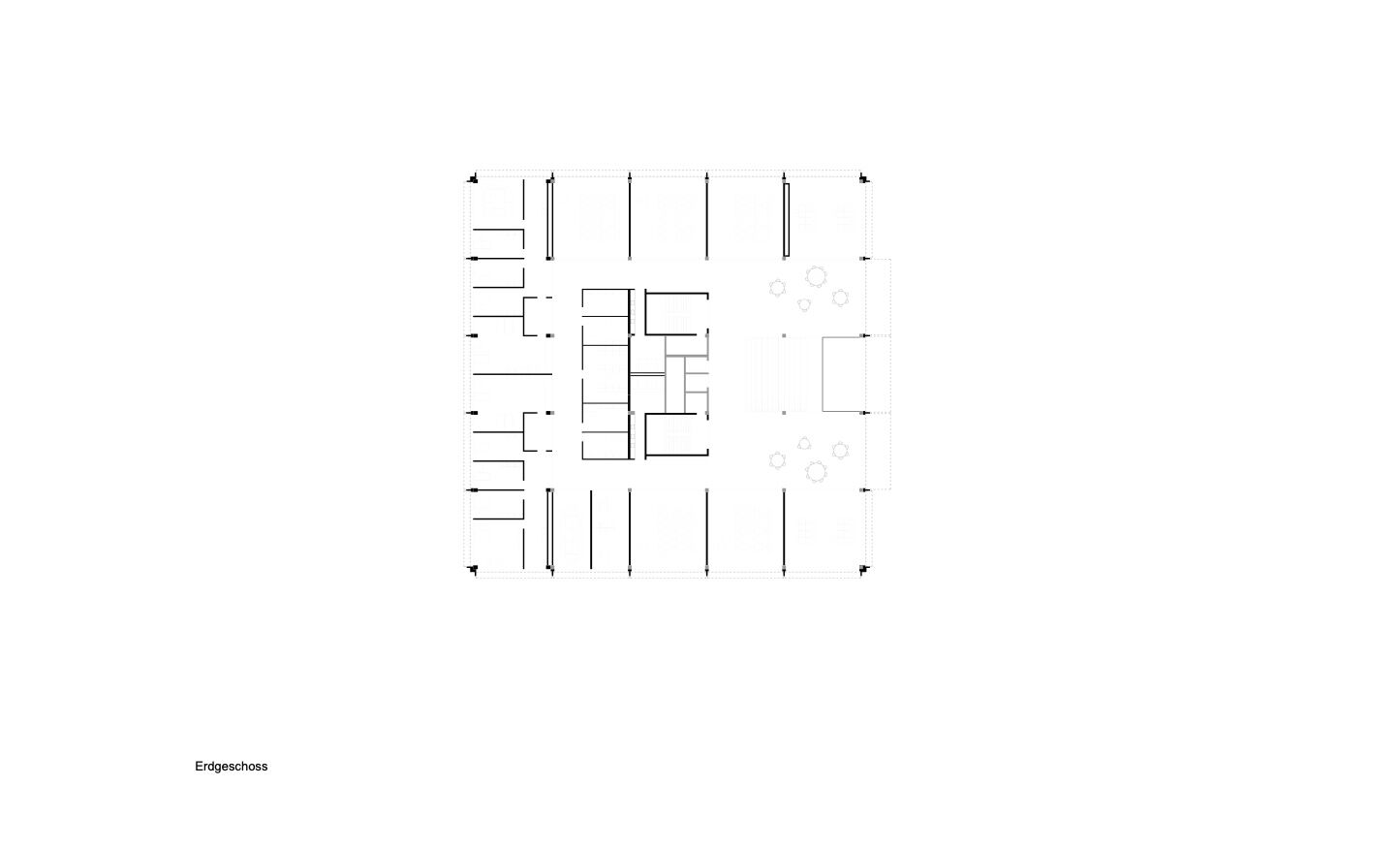0310
SEK II Campus Polyfeld Muttenz

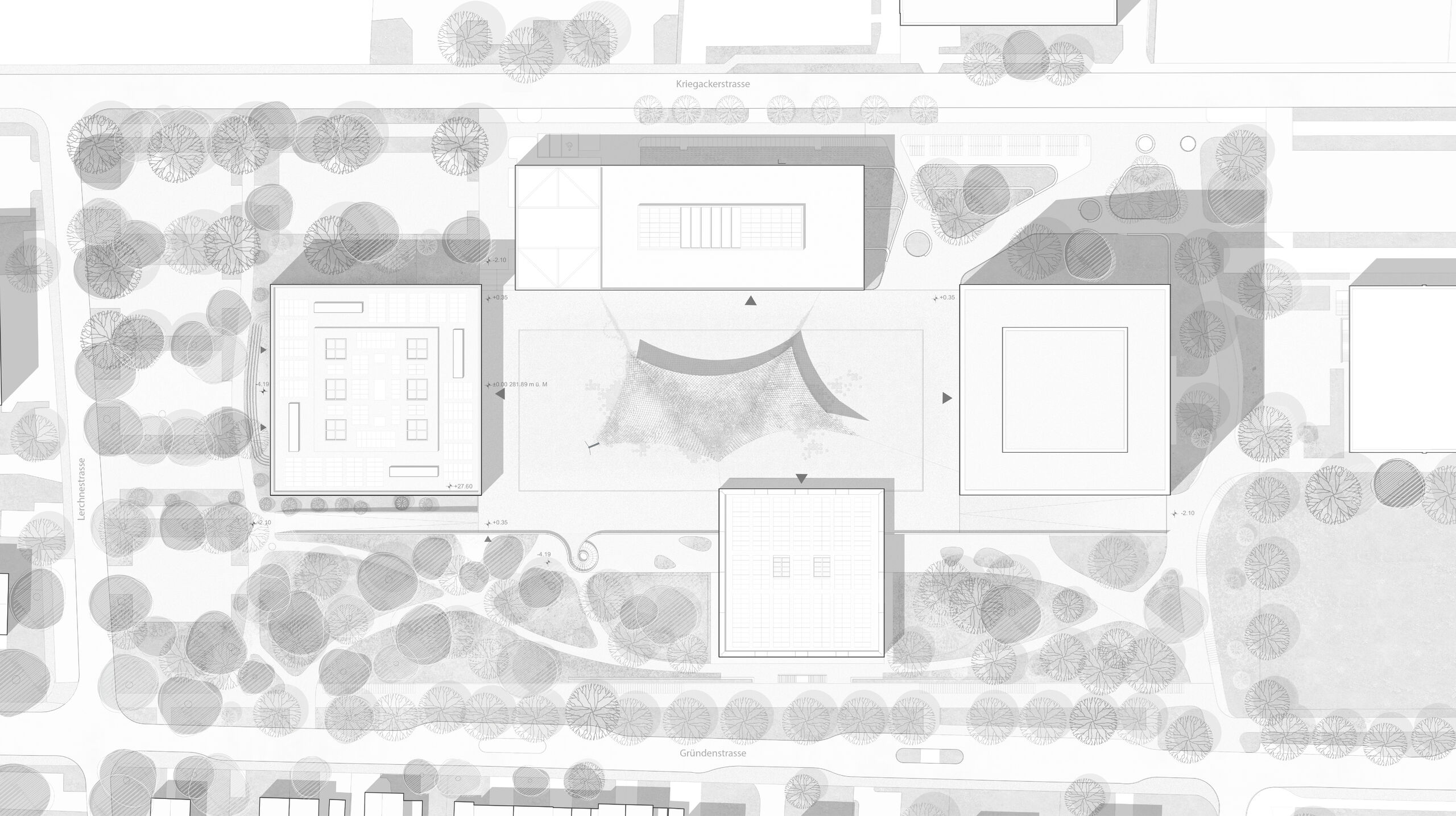
The new campus square is to be spanned by four buildings with different characters. The Gründenstrasse 46 building forms a further high point and creates a striking counterpart to the existing tower building.
Like all the other buildings, the western structure is oriented towards the square and is accessed via this. Generous canopies on the east façade emphasize the orientation and create a sheltered entrance situation. The addition and extension of the building clarifies and strengthens the cubature. The chosen type of building extension results in a small footprint and a striking, compact building volume.
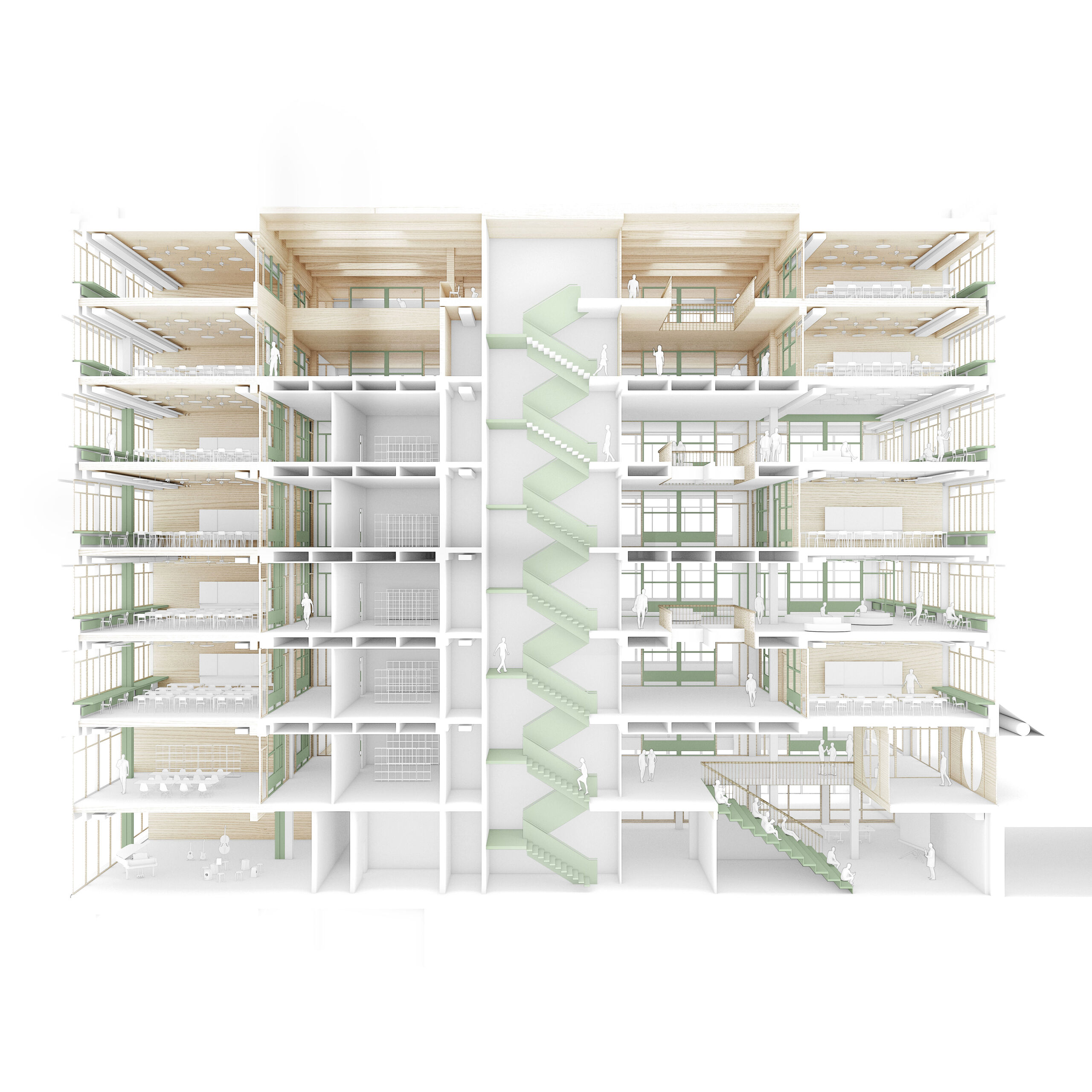
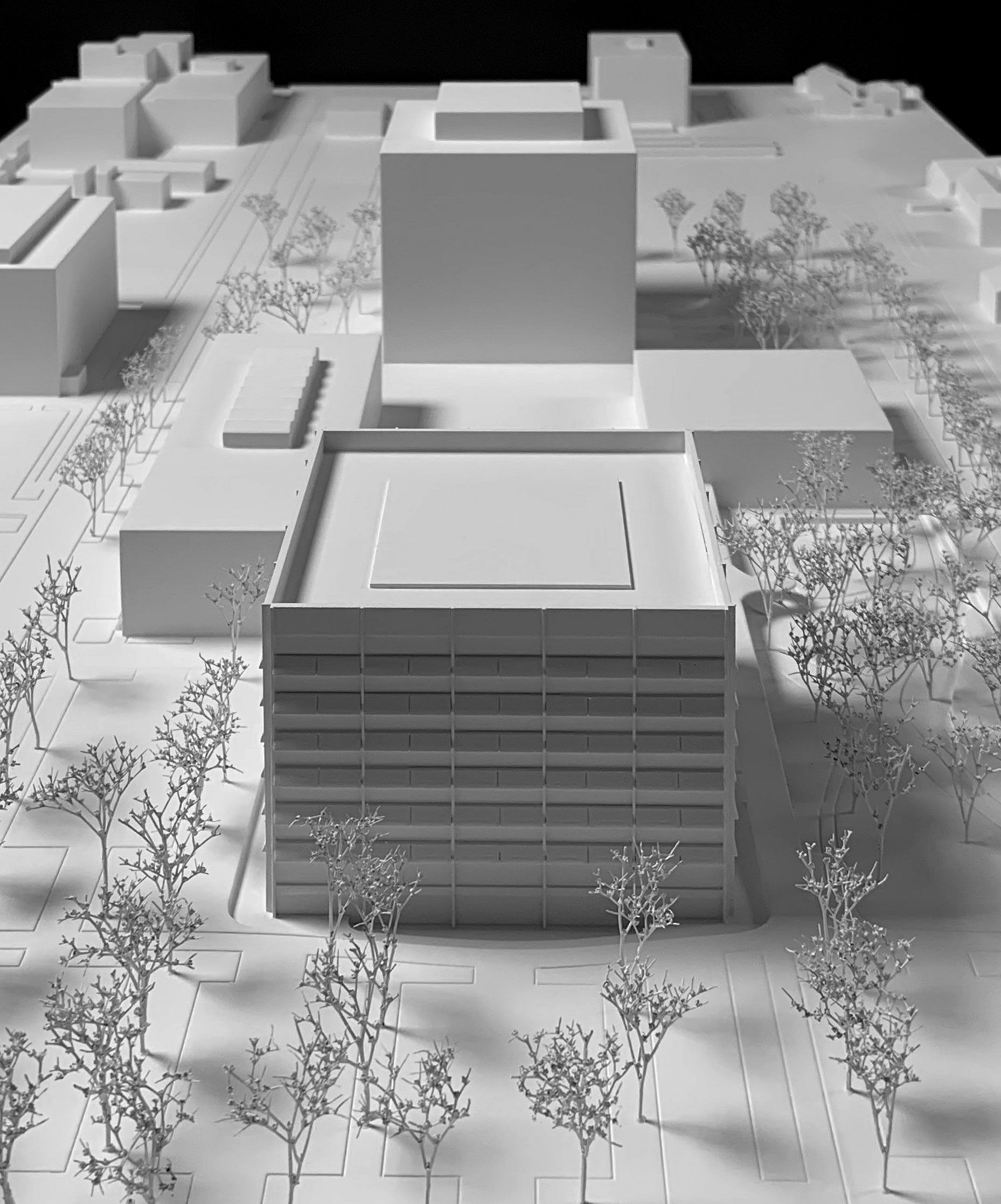
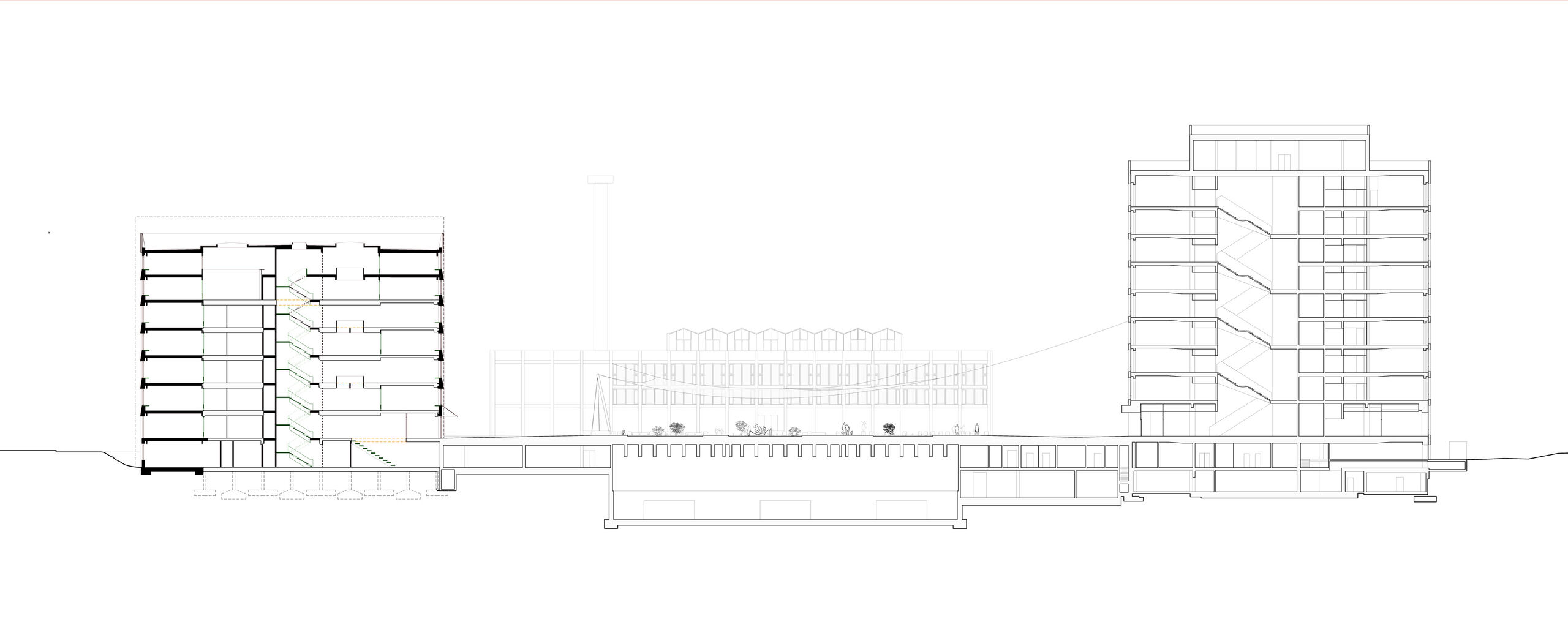
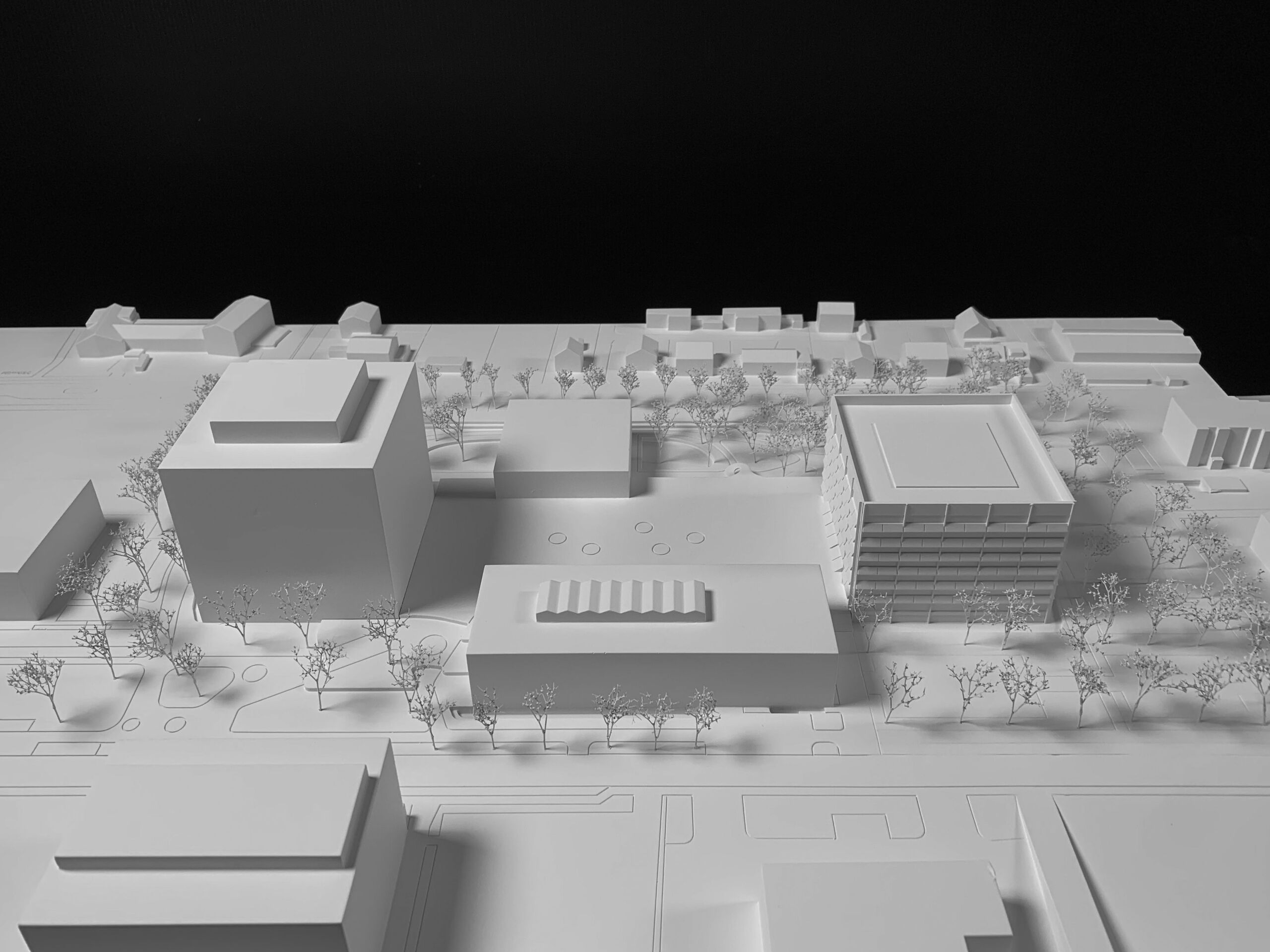
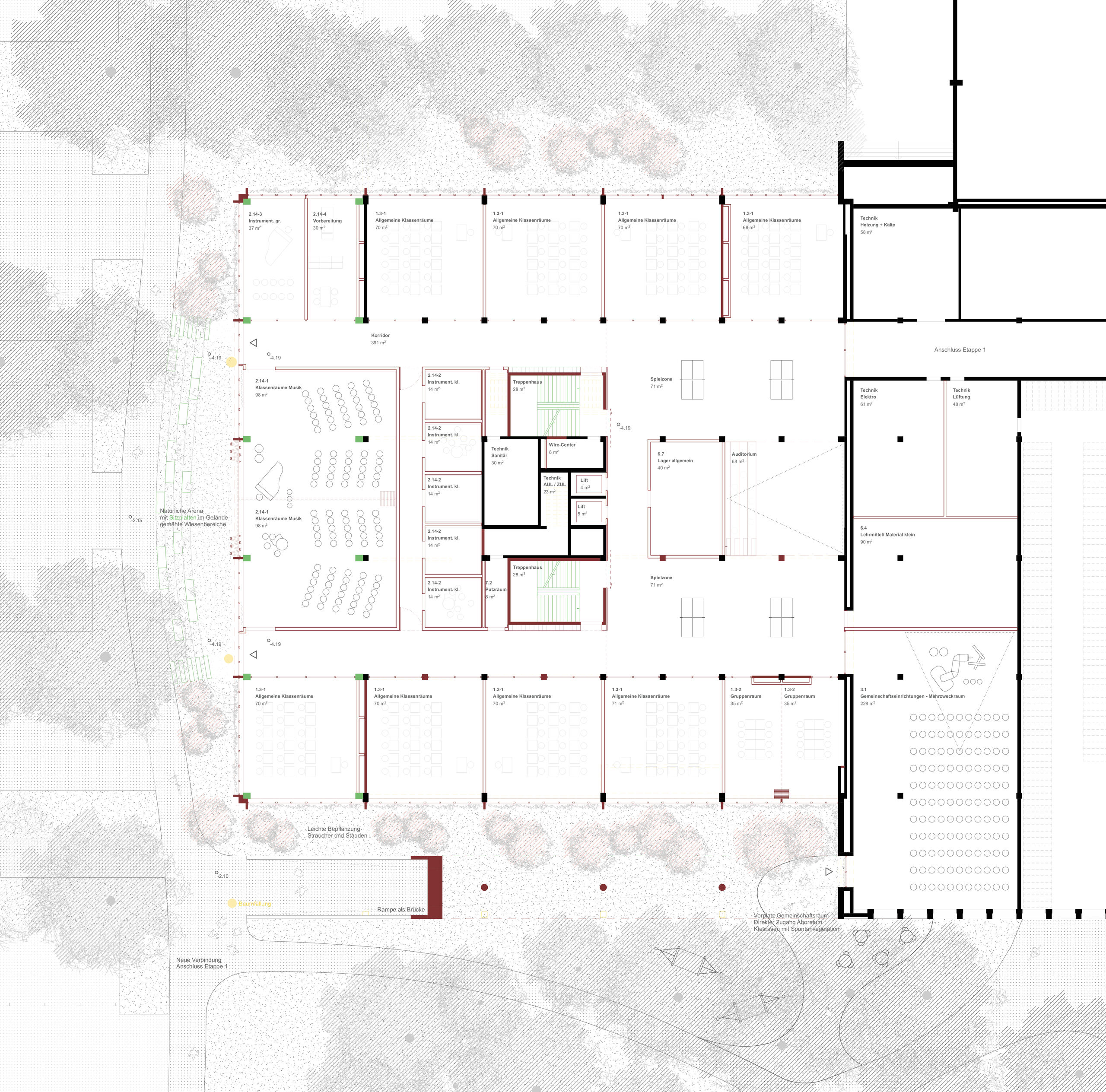
0310 SEK II Campus Polyfeld Muttenz
Reference Numbers
Competition: 2024
Project participants
Client: Bau- und Umweltschutzdirektion des Kanton Basel-Landschaft
Construction engineer: Dr. Neven Kostic GmbH
Building technology: Bogenschütz AG
Sustainability: Kuster + Partner AG
Visualisation: maaars
Team BK
Competition: Simon Weber, Abinash Arumugavel, Xavier Silva, Tilmann Weissinger, Maurice Berrel, Lukas Burkhard
