0139
School Building Igis

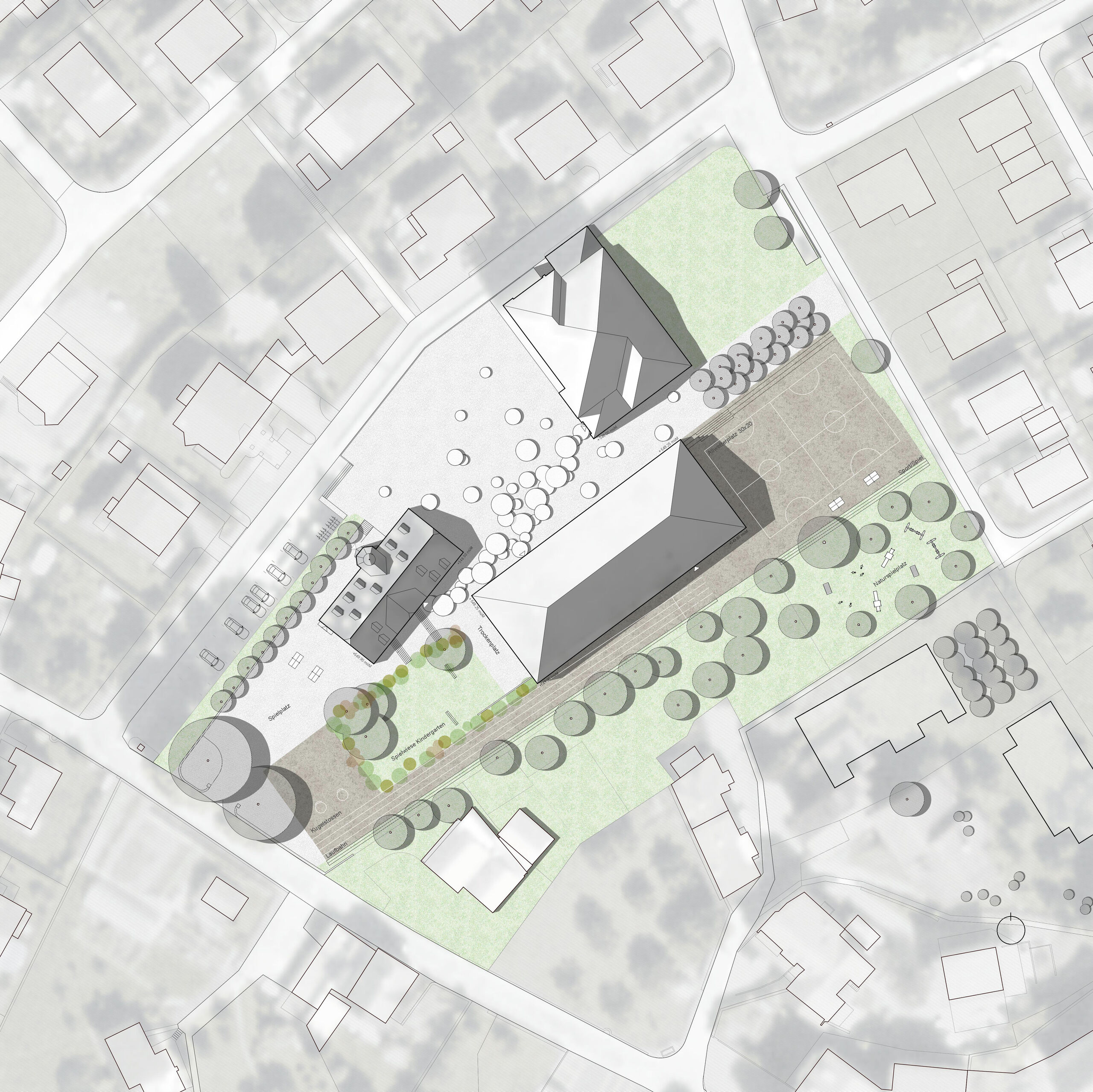
Top view of roofs and surrounding facilities
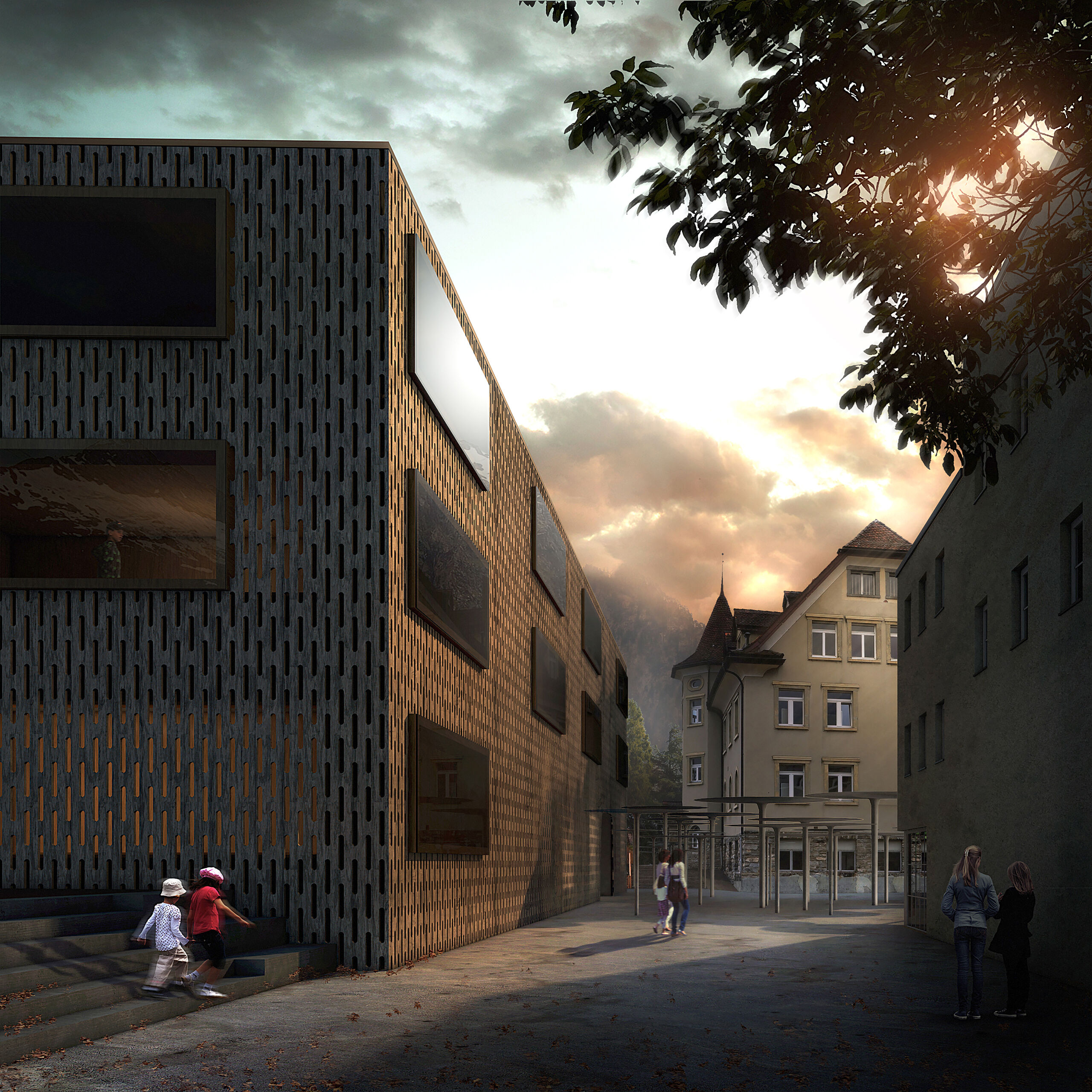
Rest area between the three school buildings, each for a different age group
The new, three-story school building is aligned with the ensemble of existing buildings while adopting their scale and giving clarity to the surrounding space.
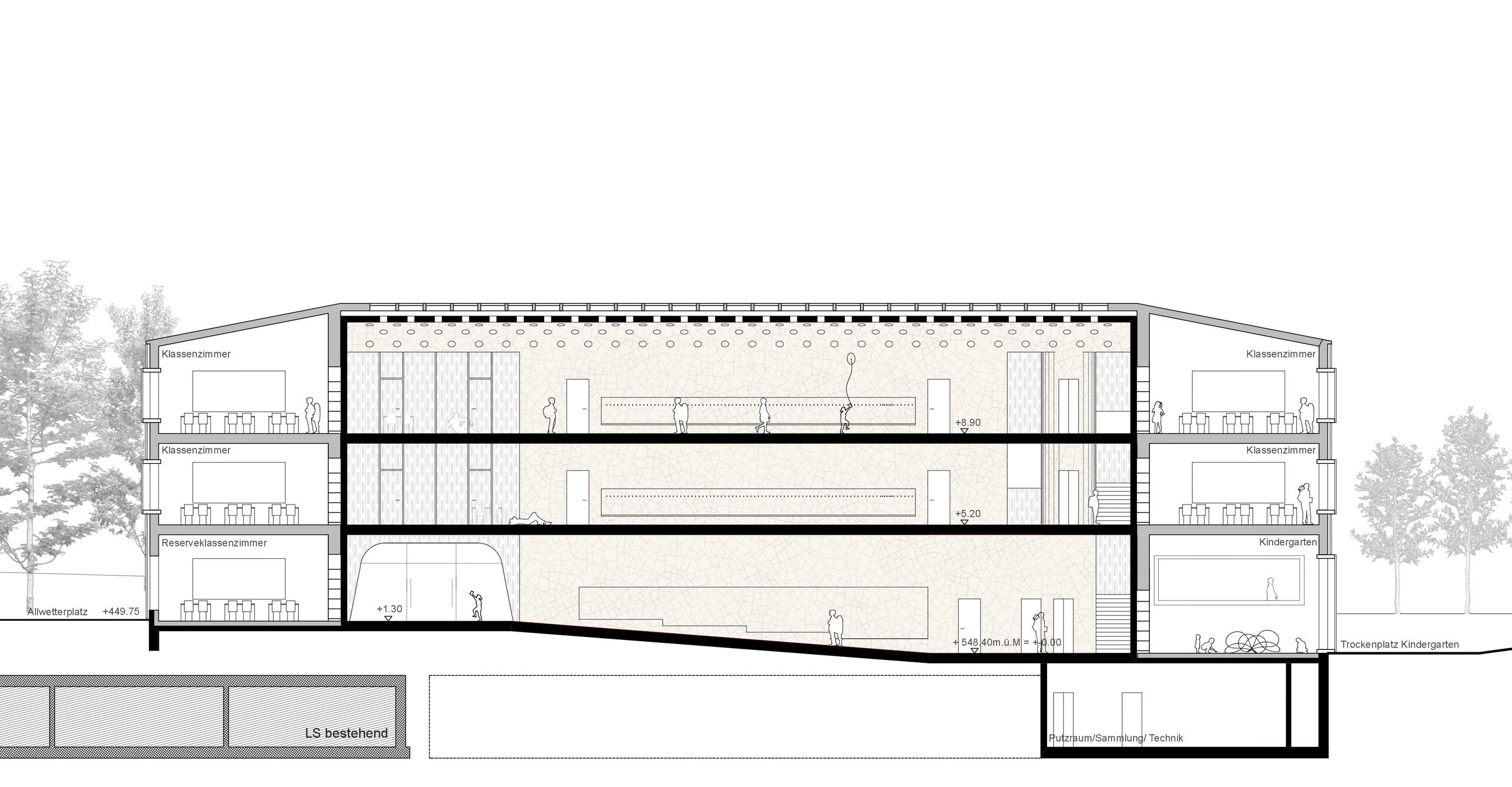
Longitudinal section
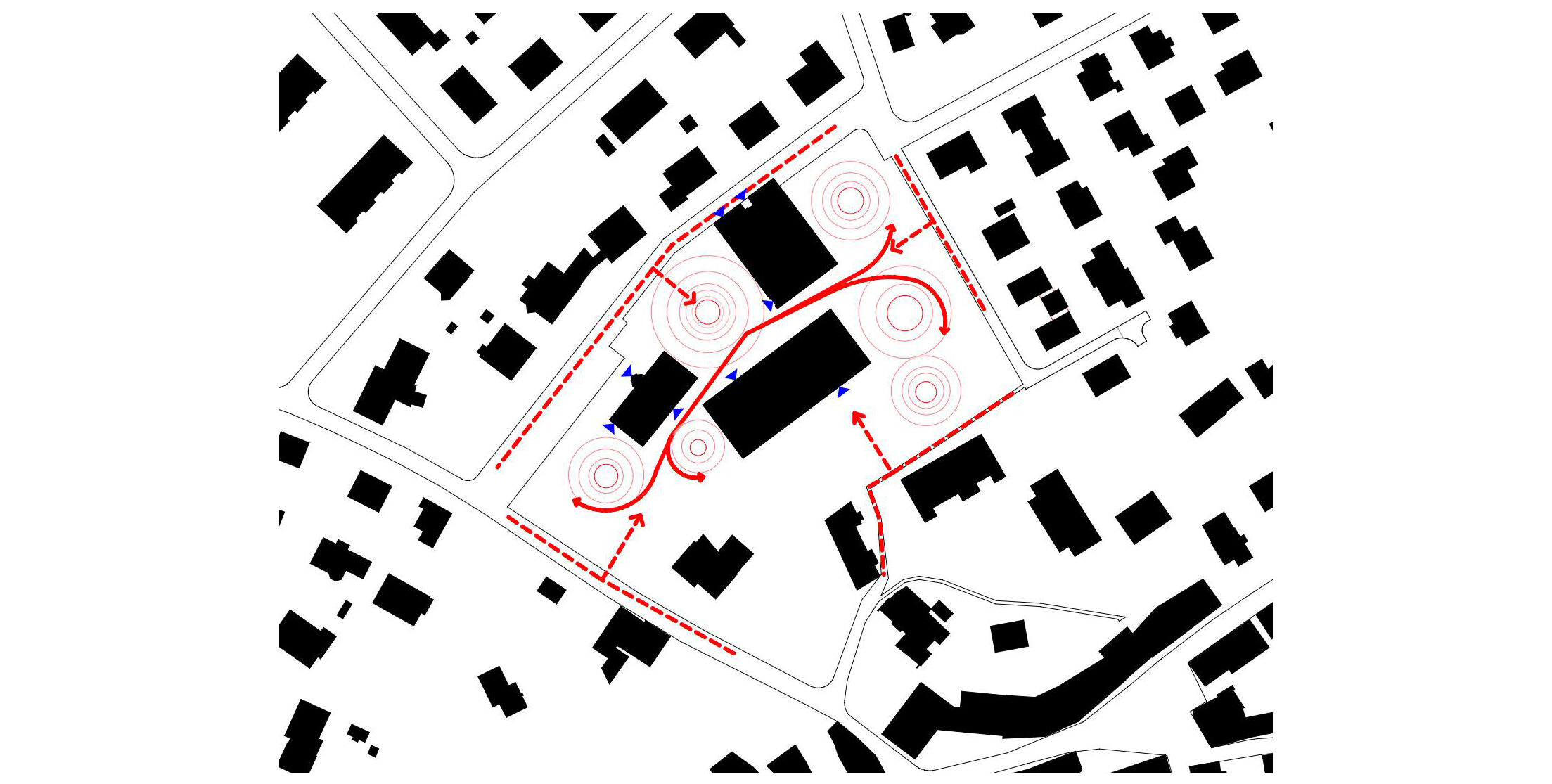
Schema showing routing and intersections
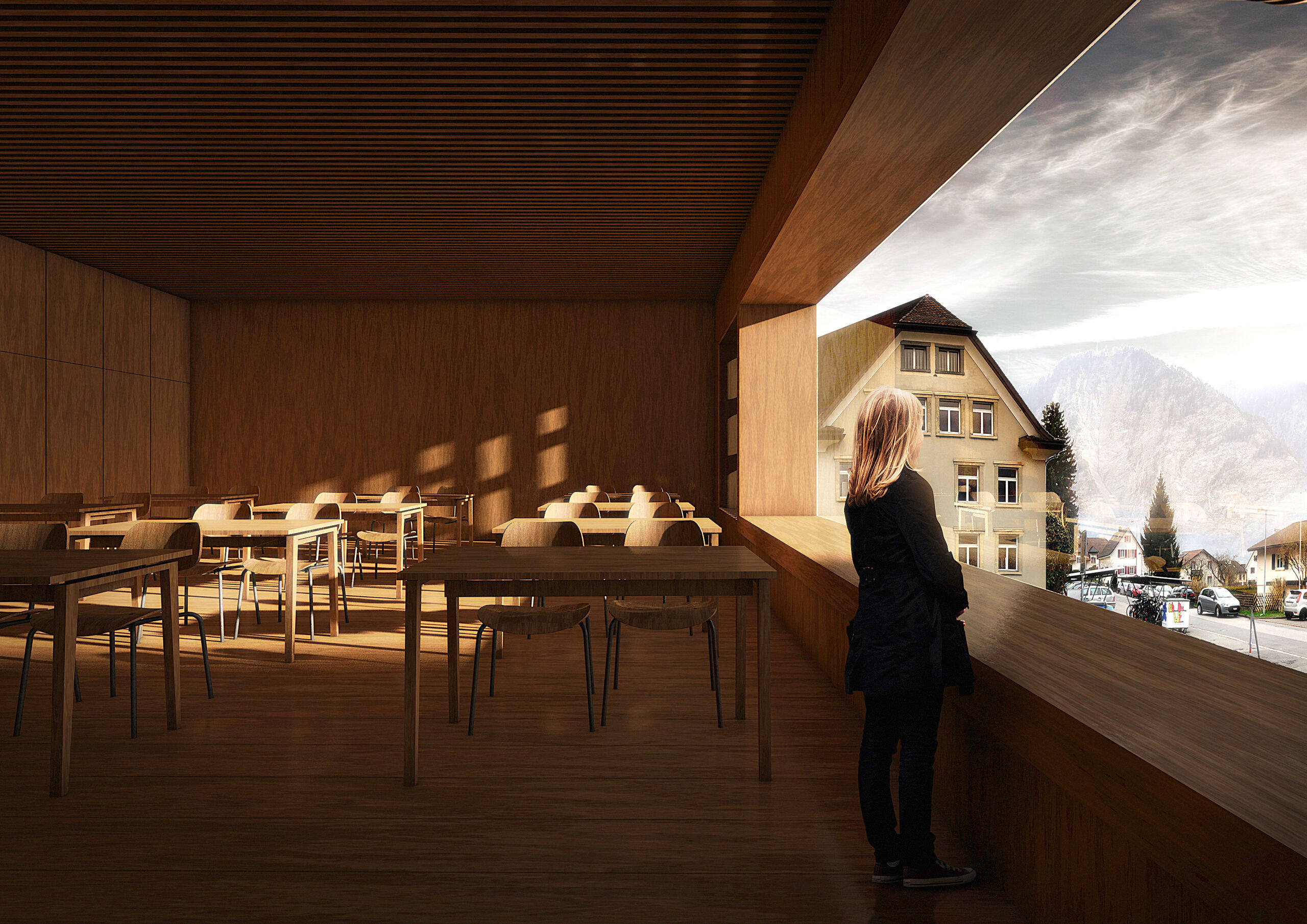
Classrooms are panelled entirely in wood
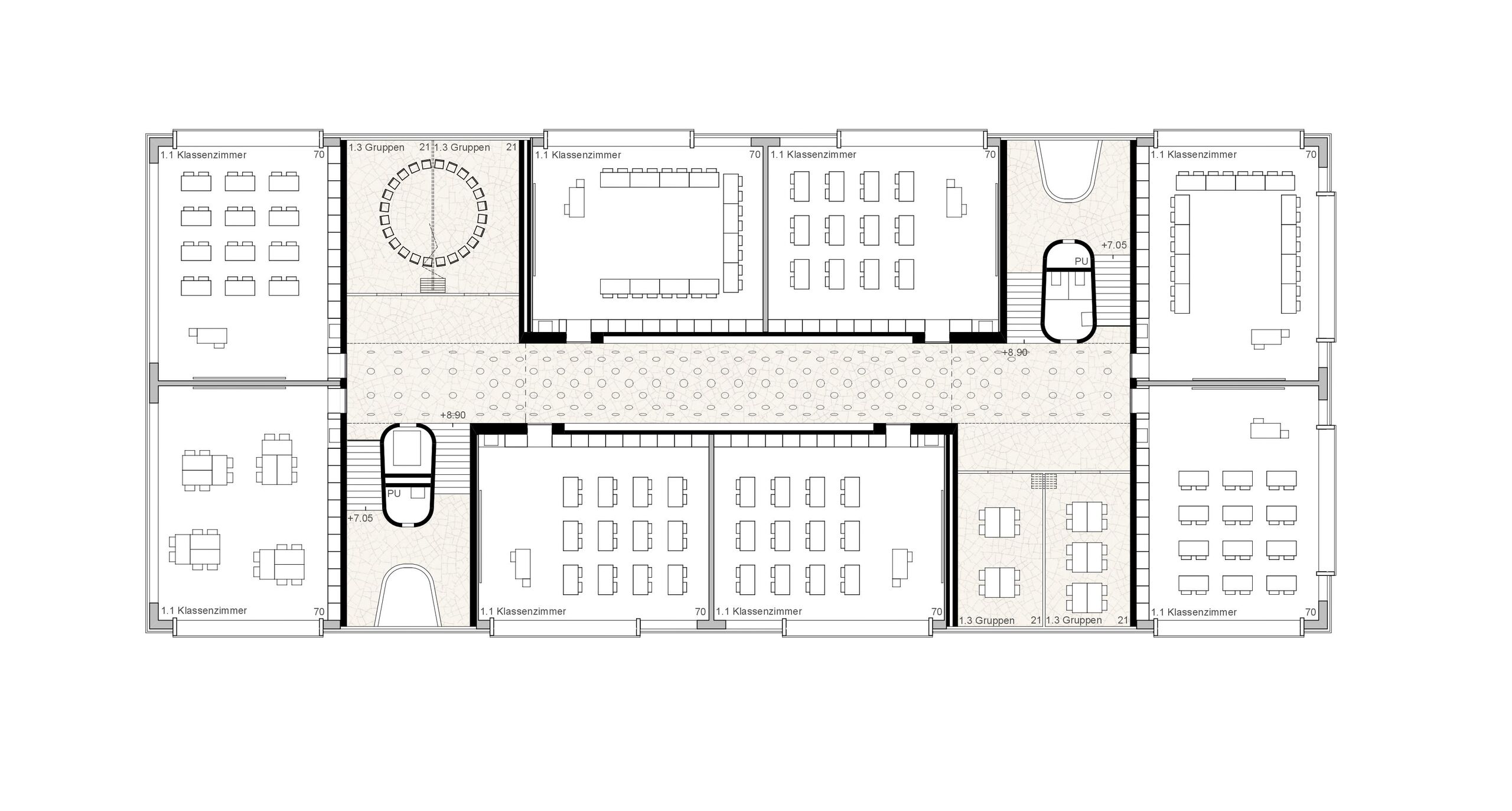
2nd floor plan
0139 School Building, Igis, renewal and expansion
Reference numbers
Competition: 2012, 6th place
Project participants
Client: Gemeinde Landquart
Landscape architect: ORT AG für Landschaftsarchitektur
Wood construction engineer: Primin Jung Ingenieure für Holzbau
Building technology: Waldhauser Haustechnik
Visualisations: maaars
Team BBK
Eliane Csernay, Jost Hauser, Annina Baumgartner


