0195
Guggenheim Helsinki

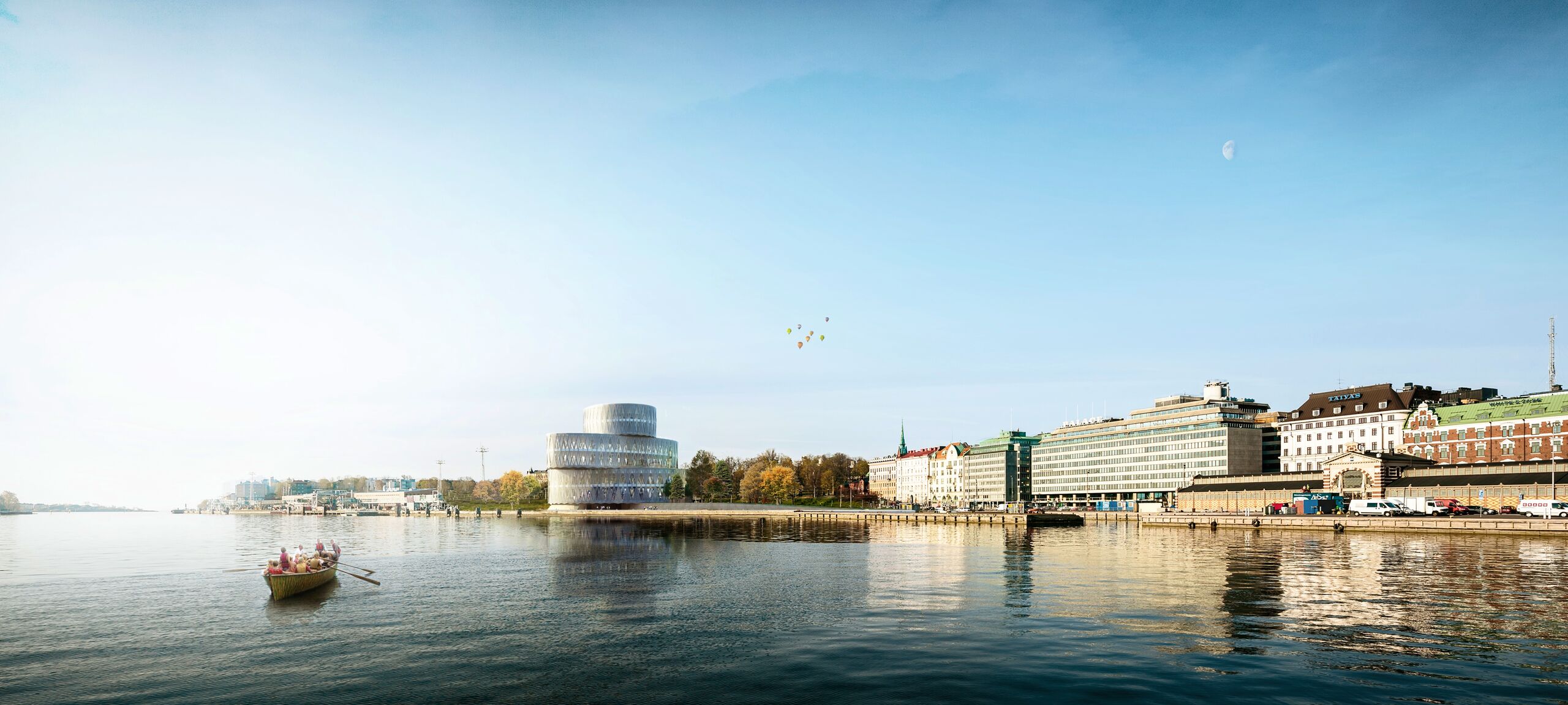
View of the sculptural museum building across the water
The new Guggenheim Museum has been given an oceanfront site in a large park setting in close proximity to Helsinki’s historic centre. It consists of three ellipsoid volumes which are rotated in relation to one another and stacked on a base.
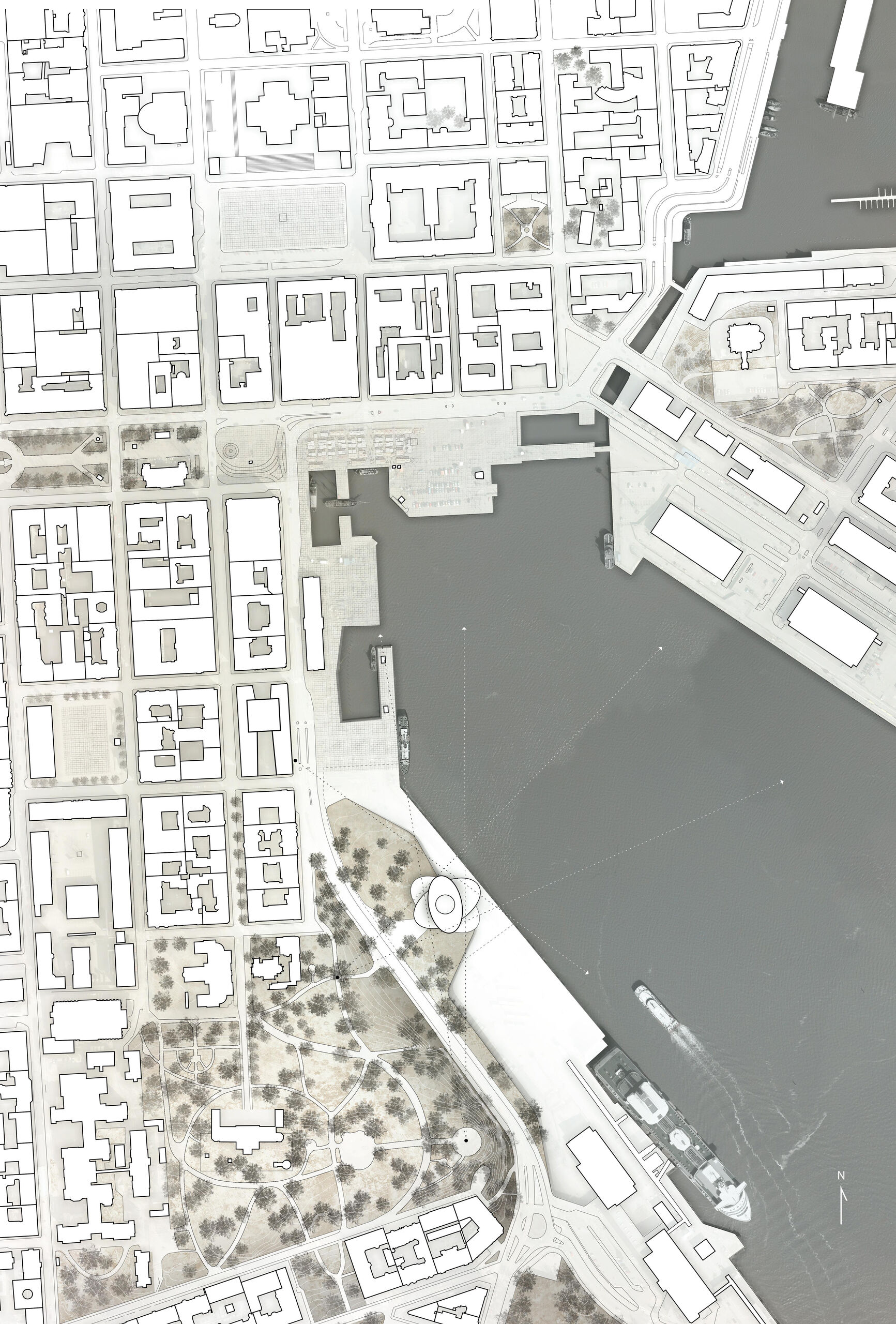
Bayside location
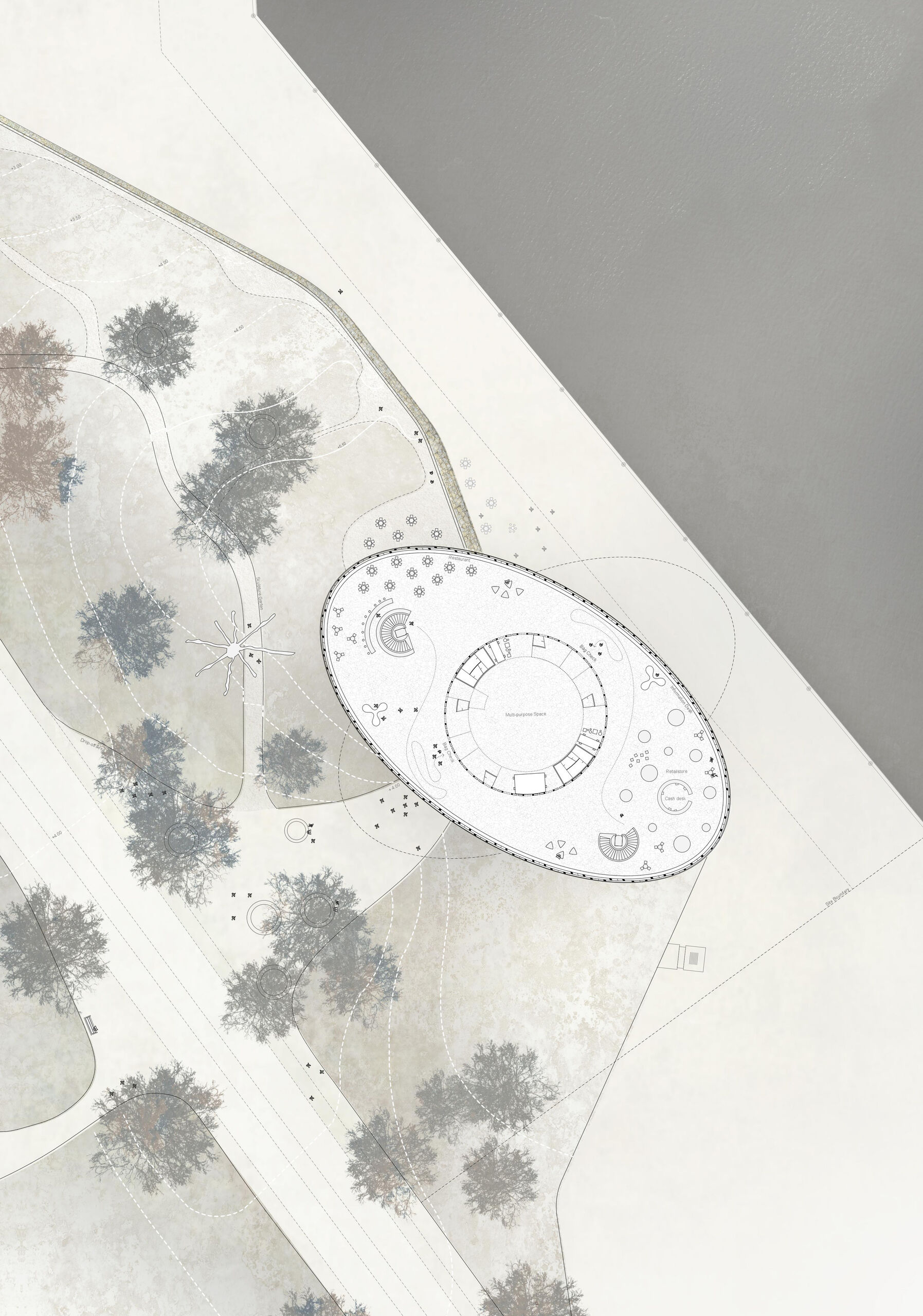
Entrance floor plan
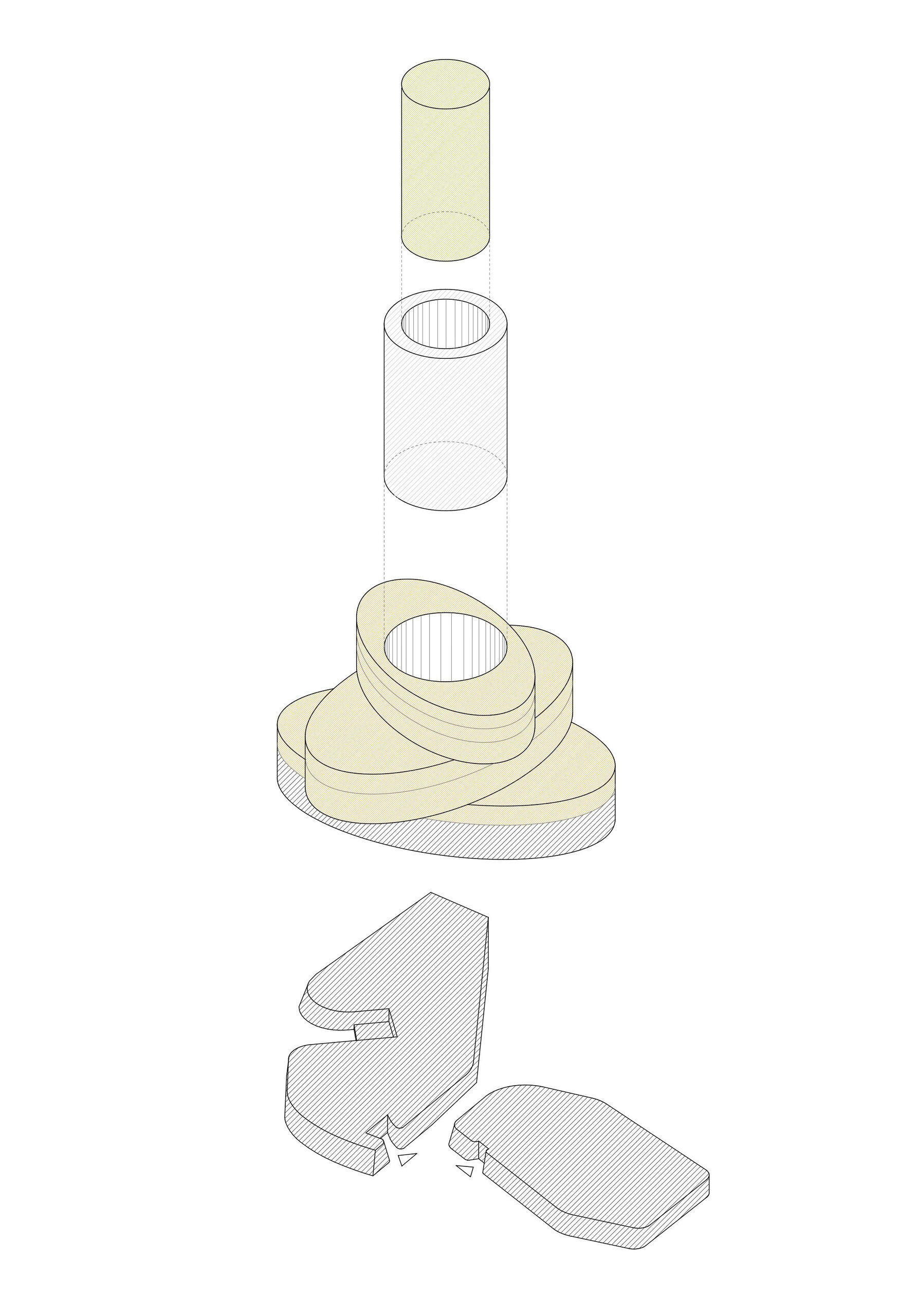
Axonometry with base, central axis and ellipsoidal volume
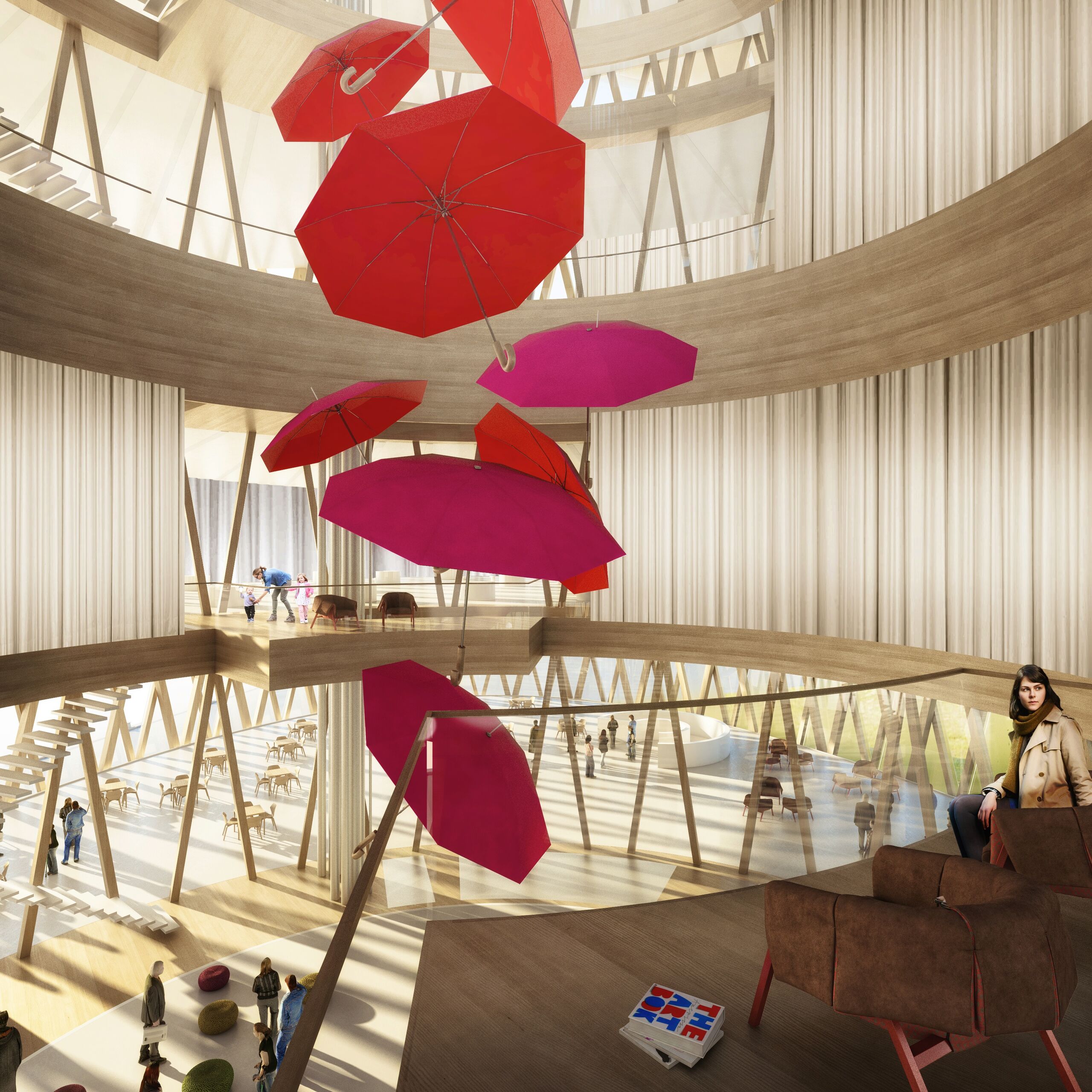
Versatile atrium at the centre of the axis
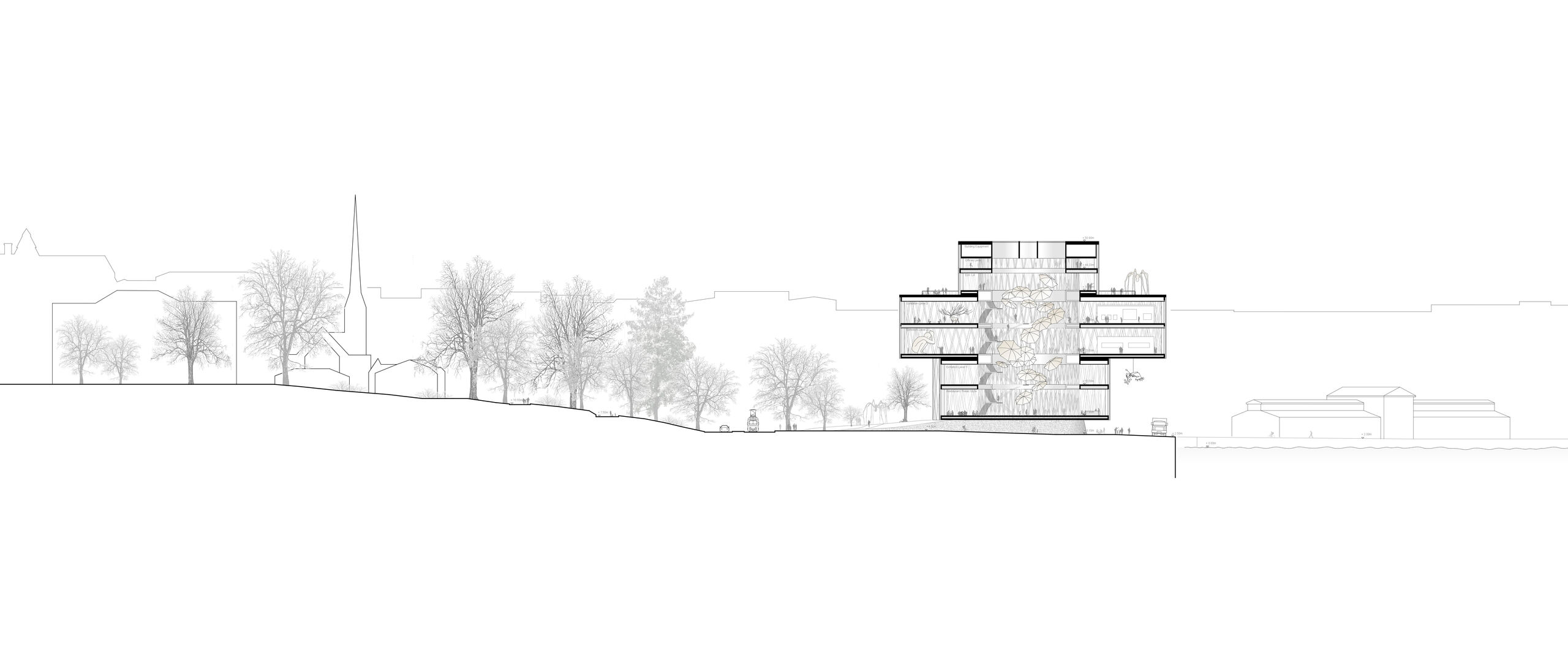
Cross section through the atrium and adjacent exhibition rooms
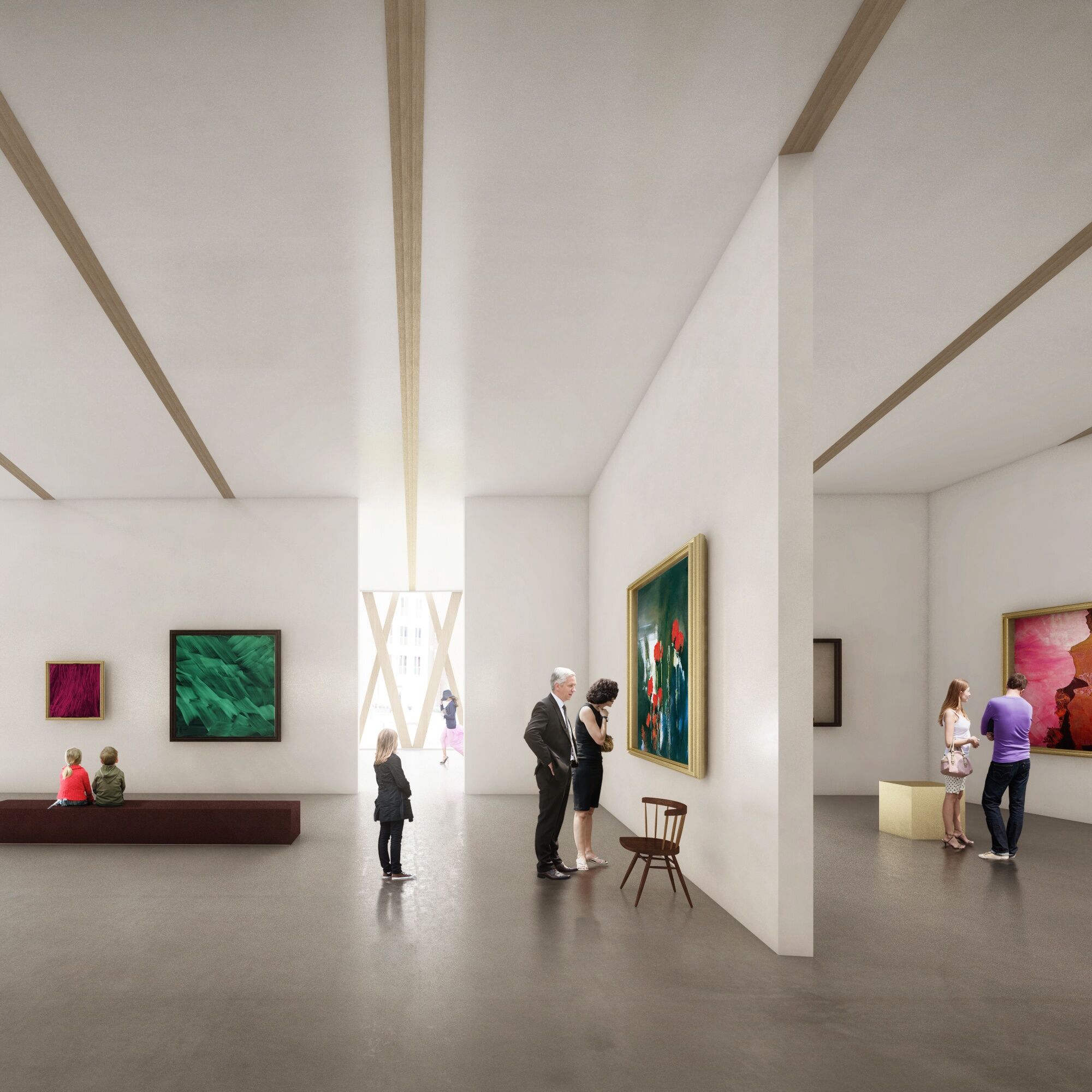
Exhibition gallery
0195 Guggenheim Helsinki
Reference numbers
Competition: 2014
Project participants
Client: Solomon R. Guggenheim Foundation
Landscape architect: ORT AG für Landschaftsarchitektur
Wood construction engineer: Hermann Blumer
Visualisations: maaars
Team BBK
Bianca Böckle, David Klemmer


