0289
Davos town centre

The necessary relocation of Davos railway station entails a redesign of the existing open space "Seehofseeli" on the central promenade. At the same time, several adjacent parcels on both sides of the tracks will be integrated into the planning of a lively new centre with transport, commercial, tourism, hotel and residential uses.
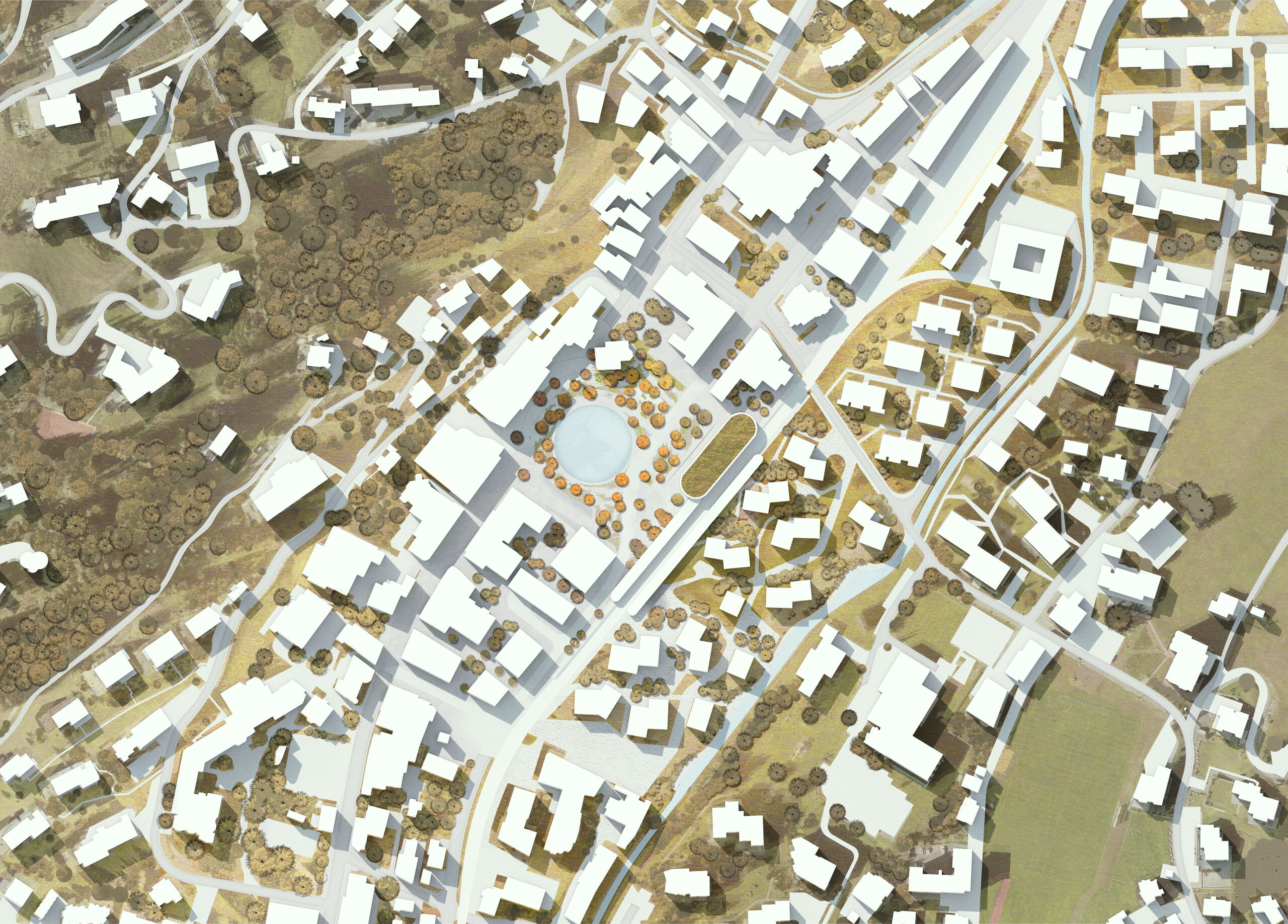
The novel open space, spanned between the railway station and the Parsennbahn, between Migros and the St.Theodul church, offers both a stage for the arriving visitors from near and far and a daily living space for the permanent residents of Davos. It is a porous community square for a city with different intensities of use and changes of pace.
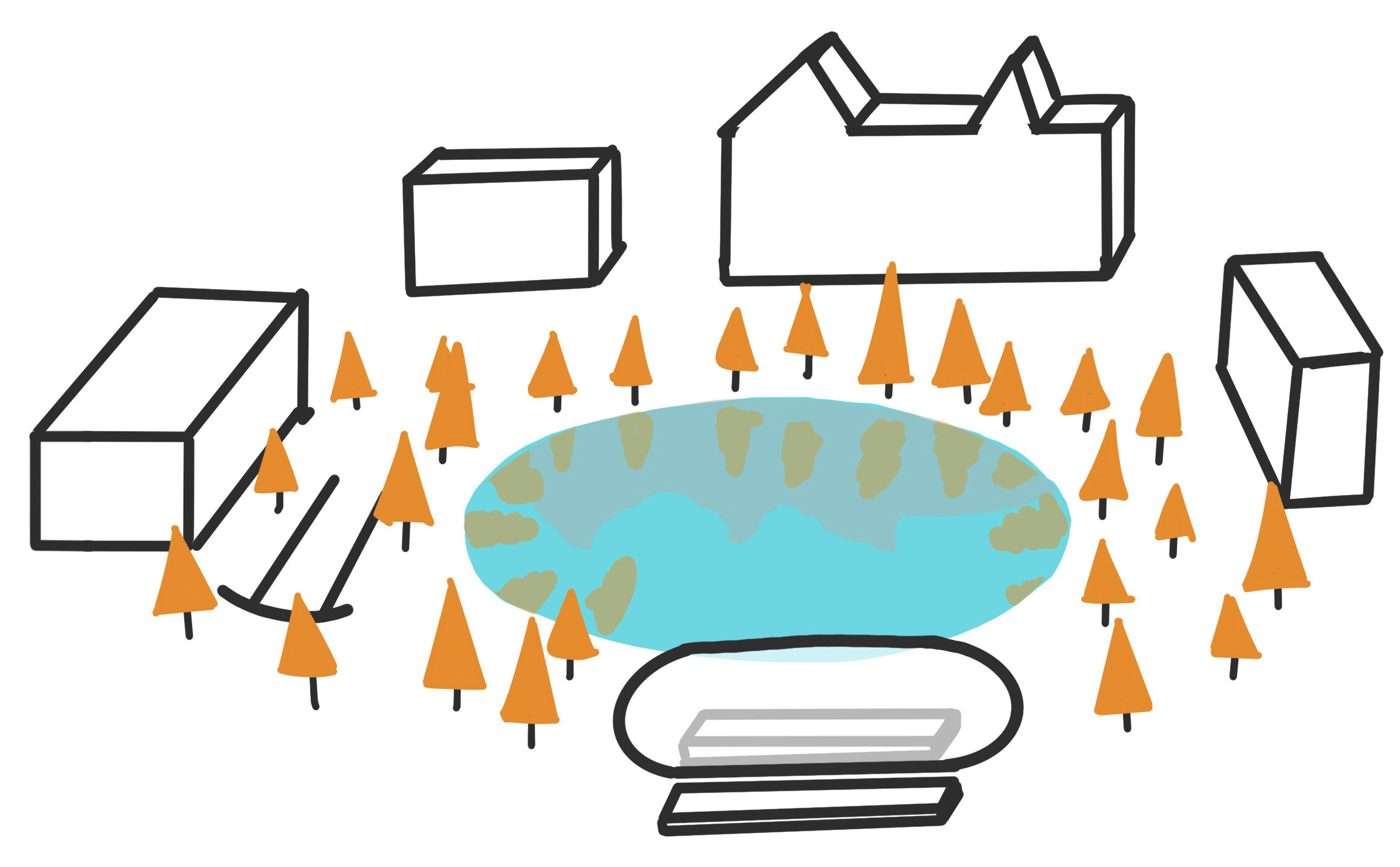
A glistening sheet of water reflects the surrounding aspens and larches and the mountain peaks beyond.
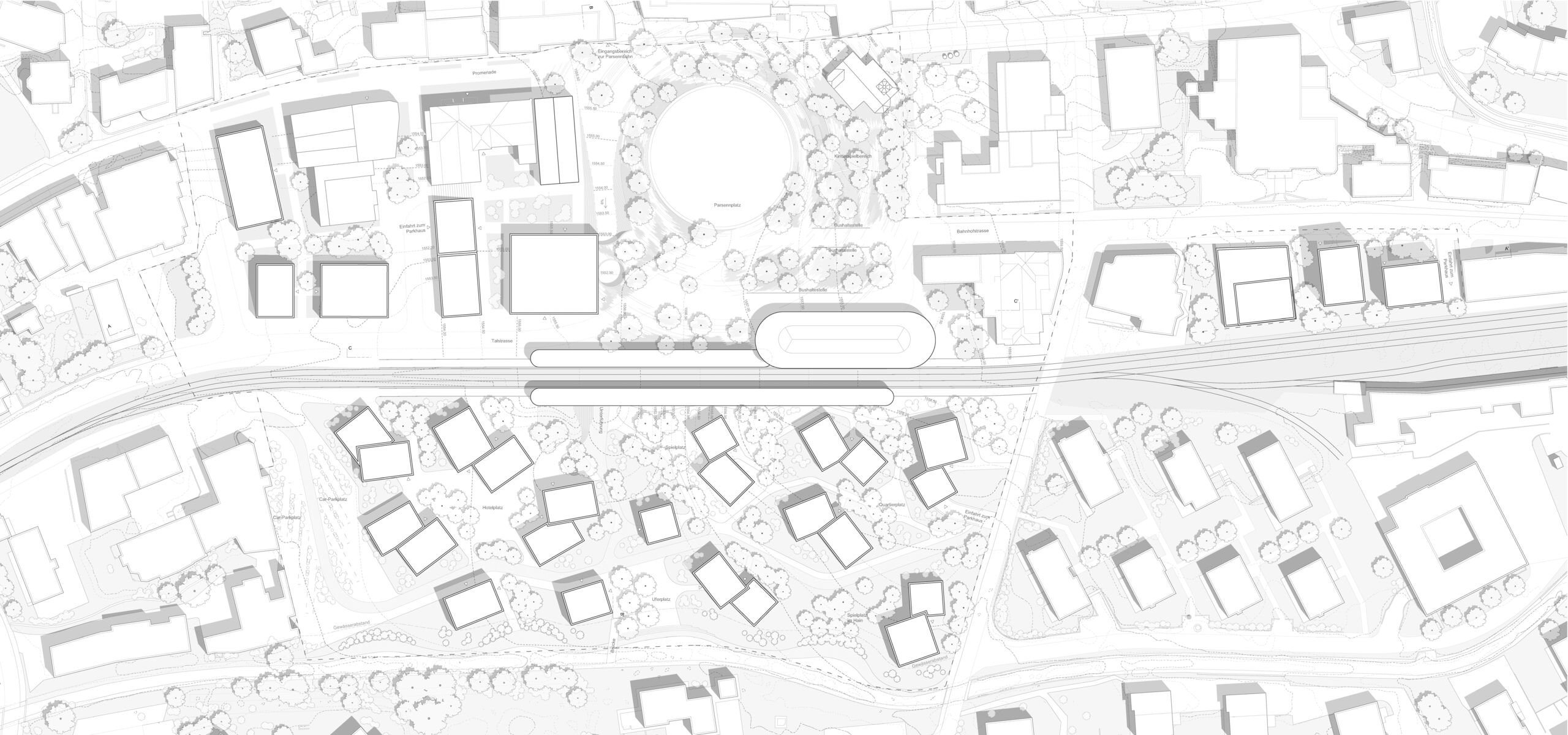
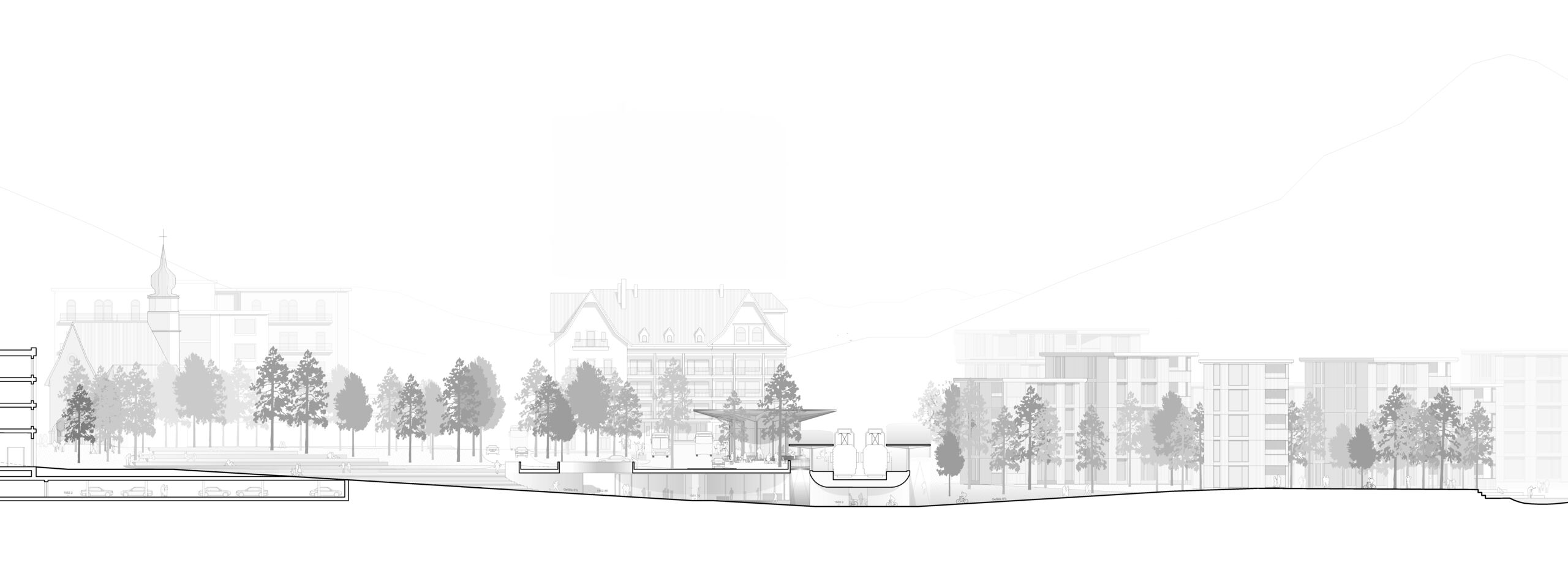
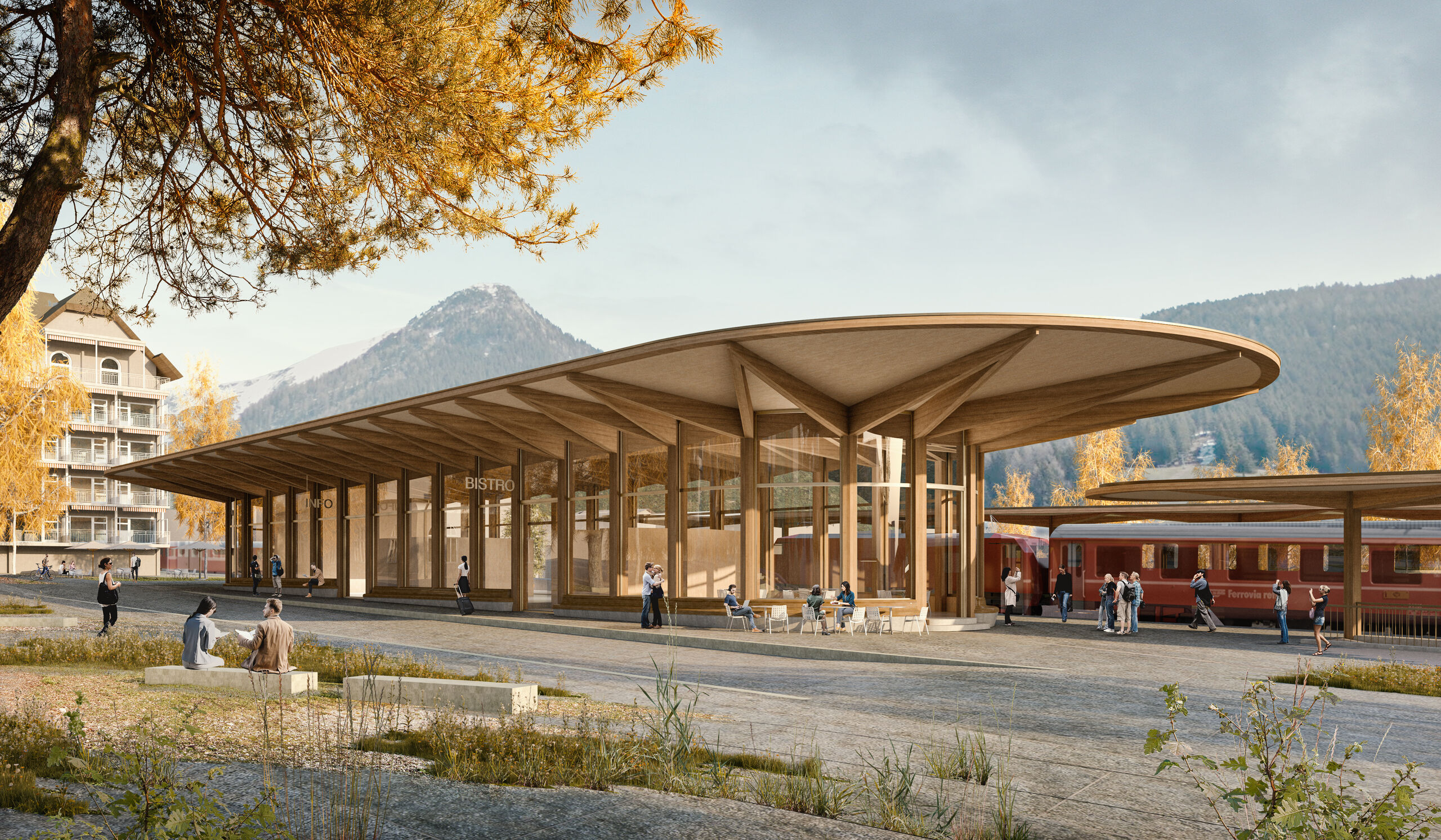
Only the station café with two smaller sales rooms crouches under the roof between the platform and the bus edges. In the midst of the transport infrastructure, this is a very busy but by no means hectic place.

The pavilion-like building with its glassy transparency, its slender construction and its reduction to the minimum meets the desire for a free view across the valley . Nevertheless, the curved volume with its graceful wooden structure and its wide roof asserts itself as the proud centre of the new city centre. It represents both the tradition of the historic mountain town and the grandeur of the globally networked city on its way to a more sustainable future.
0289 Redevelopment of the Davos town centre
Reference numbers
Competition: 2022, 2nd place
Code word: Spagat
Project participants
Clients: Gemeinde Davos / Rhätische Bahn / Davos Klosters Bergbahnen / Immobiliengenossenschaft Konsum Davos
Landscape architect: Bryum
Traffic planner: Hartmann & Monsch
Construction engineer: SJB Kempter Fitze
Visualisations: maaars
Team BK
Agnieszka Slota, Jan Przedpelski, Thomas Merz, Lukas Burkhard, Sophie Wuest, Stasia Kremer


