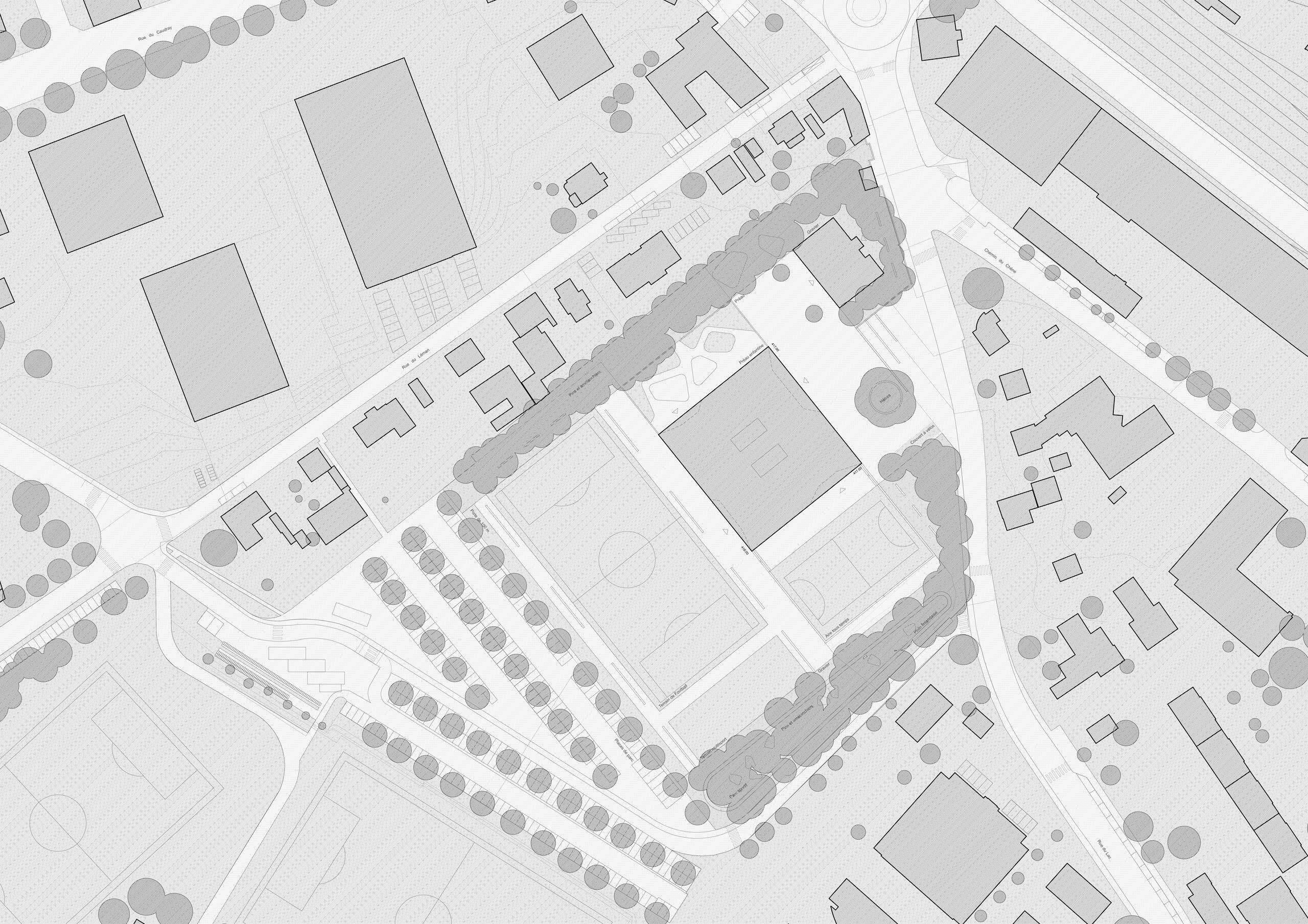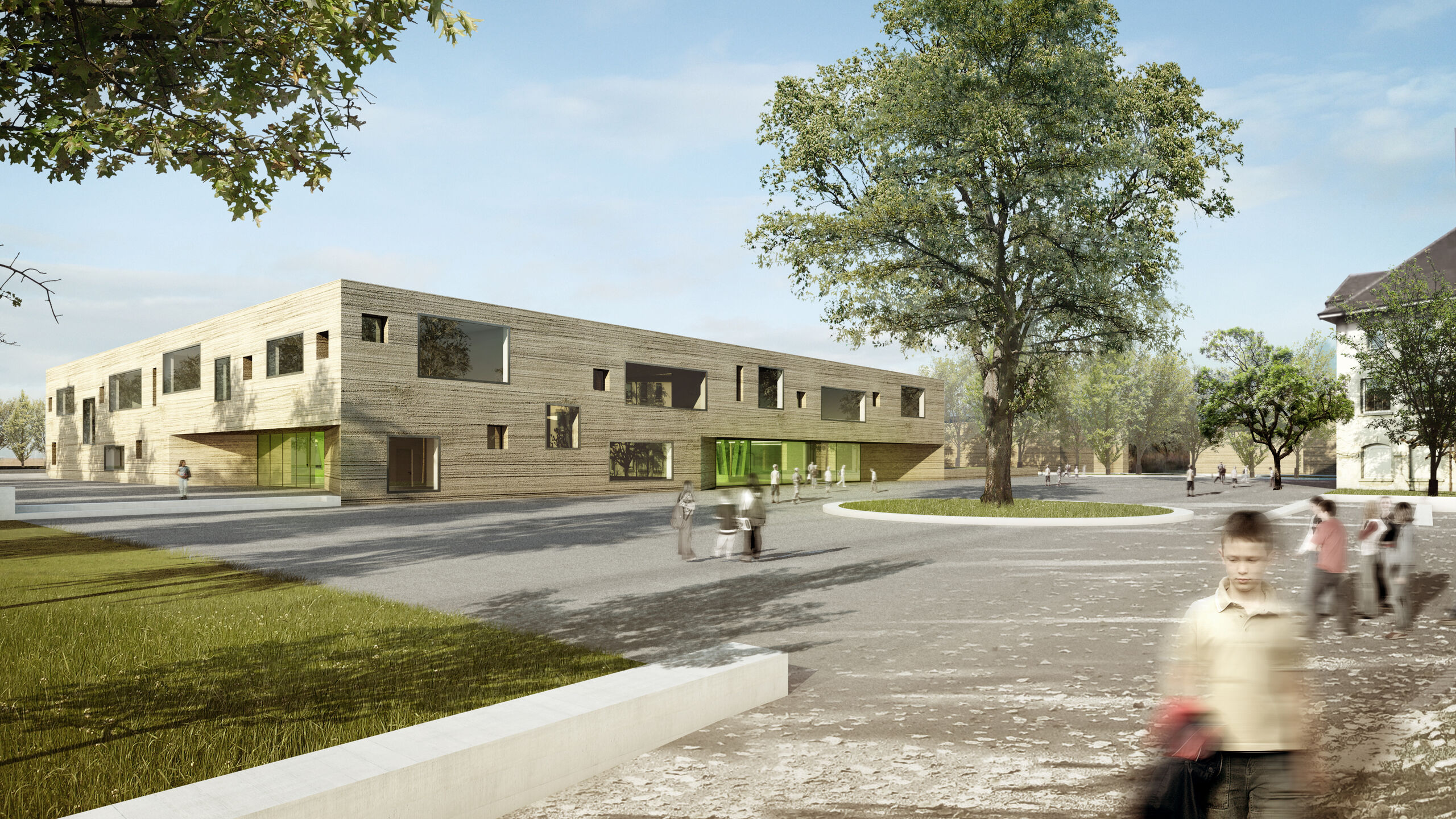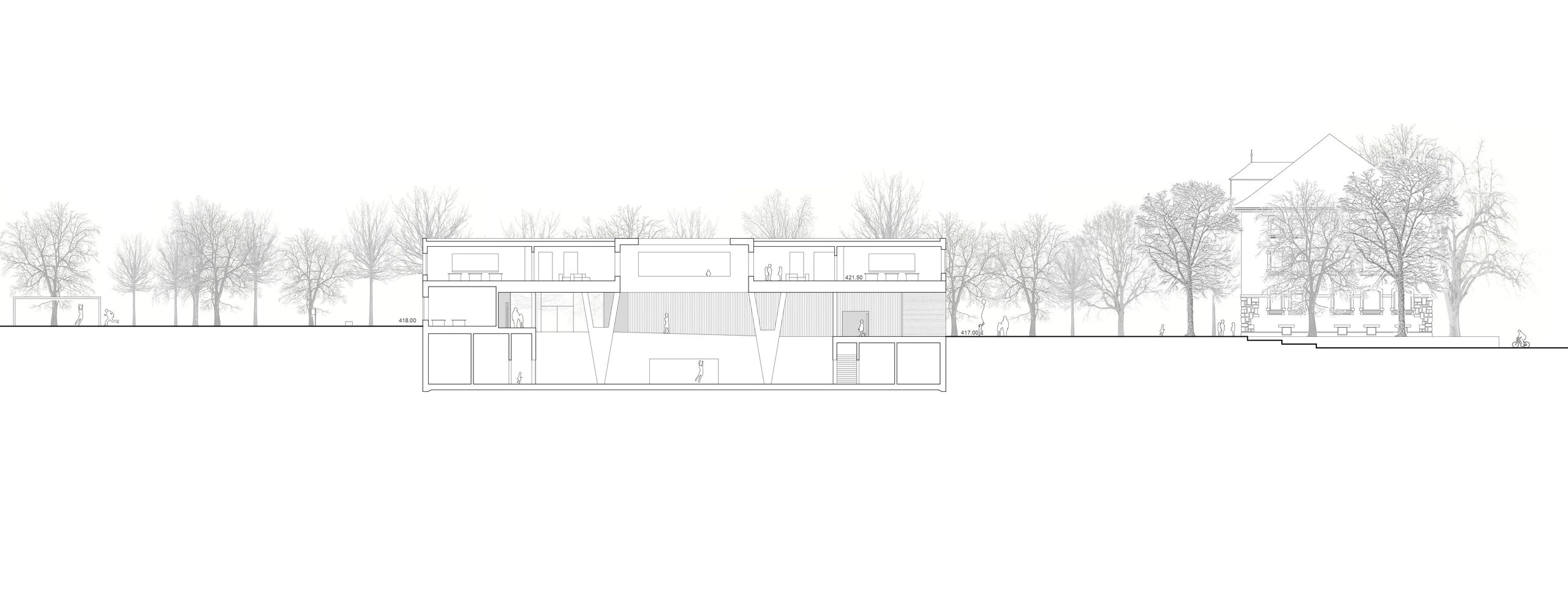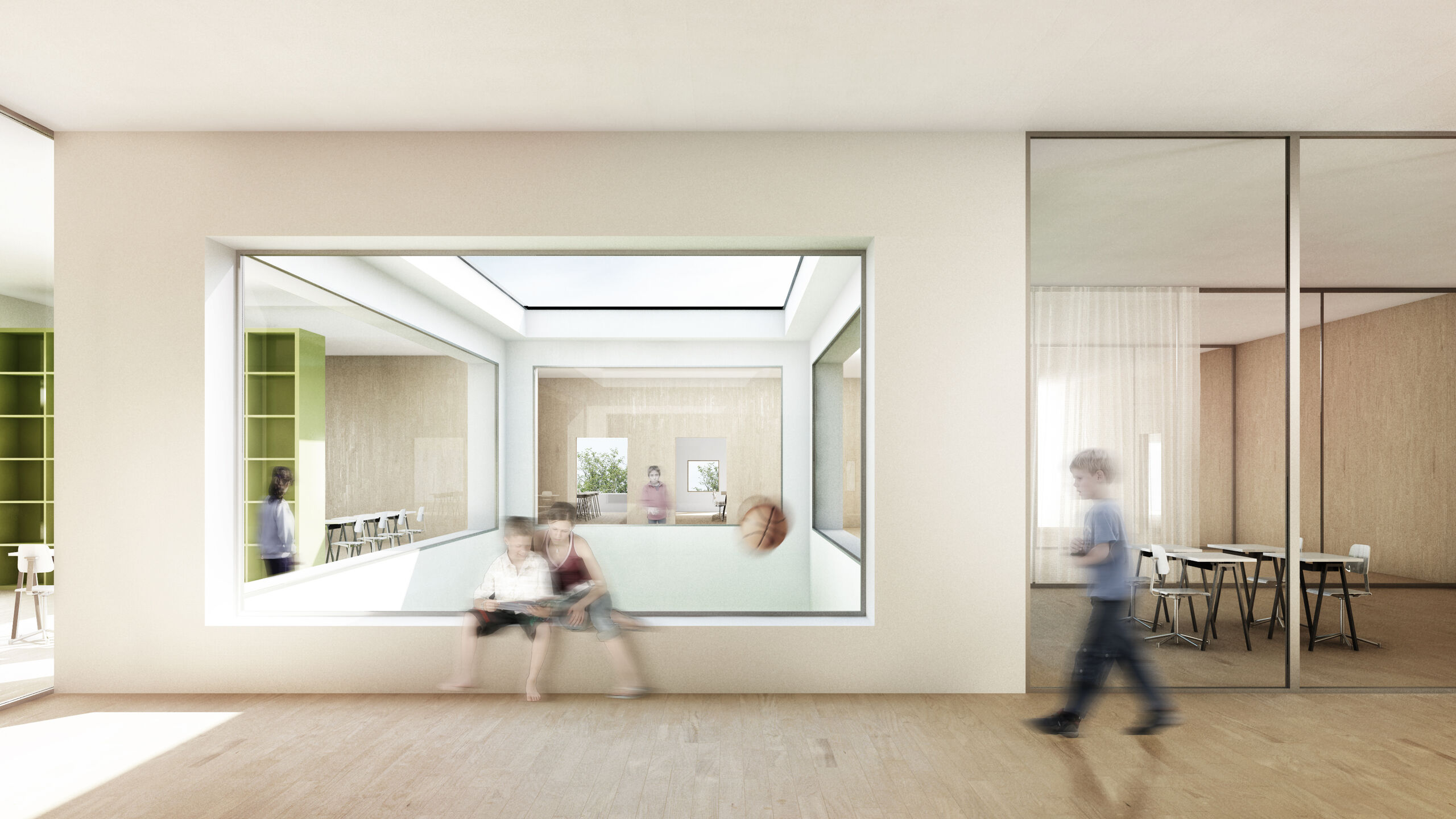0105
School Censuy Renens

Extension of the existing Censuy school and sports facility in Renens near Lausanne

Situation plan with existing schools (upper left) and new building (right of centre)
Plans Ground floor, upper floor and basement

View from the street

Section

Common area on the upper floor
0105 School Censuy Renens, Extension
Reference numbers
Competition: 2011, 2nd place
Project participants
In collaboration with Herzog Architekten
Client: Gemeinde Renens
Construction engineer: Schärli Oettli Bauingenieure
Landscape architect: ORT AG für Landschaftsarchitektur
Visualisations: maaars
Team BBK
Thomas Merz, Damian Gysi, Emanuela Vellone, Safia Hachemi


