0001
Mountain Lodge Sierra Nevada USA

As a replacement for a mountain lodge in California that was destroyed by fire, the architects proposed a prefabricated construction consisting of wooden elements. The envisioned structure would be covered in bitumen with pressed-in pebbles. Viewers would associate the mineral shell with the unspoiled nature of the surroundings.
Mirrored windows jut out from the mineral facade. They reflect the surroundings, and can also serve as solar collectors. The energy harvested in this way can be used for hot water processing.
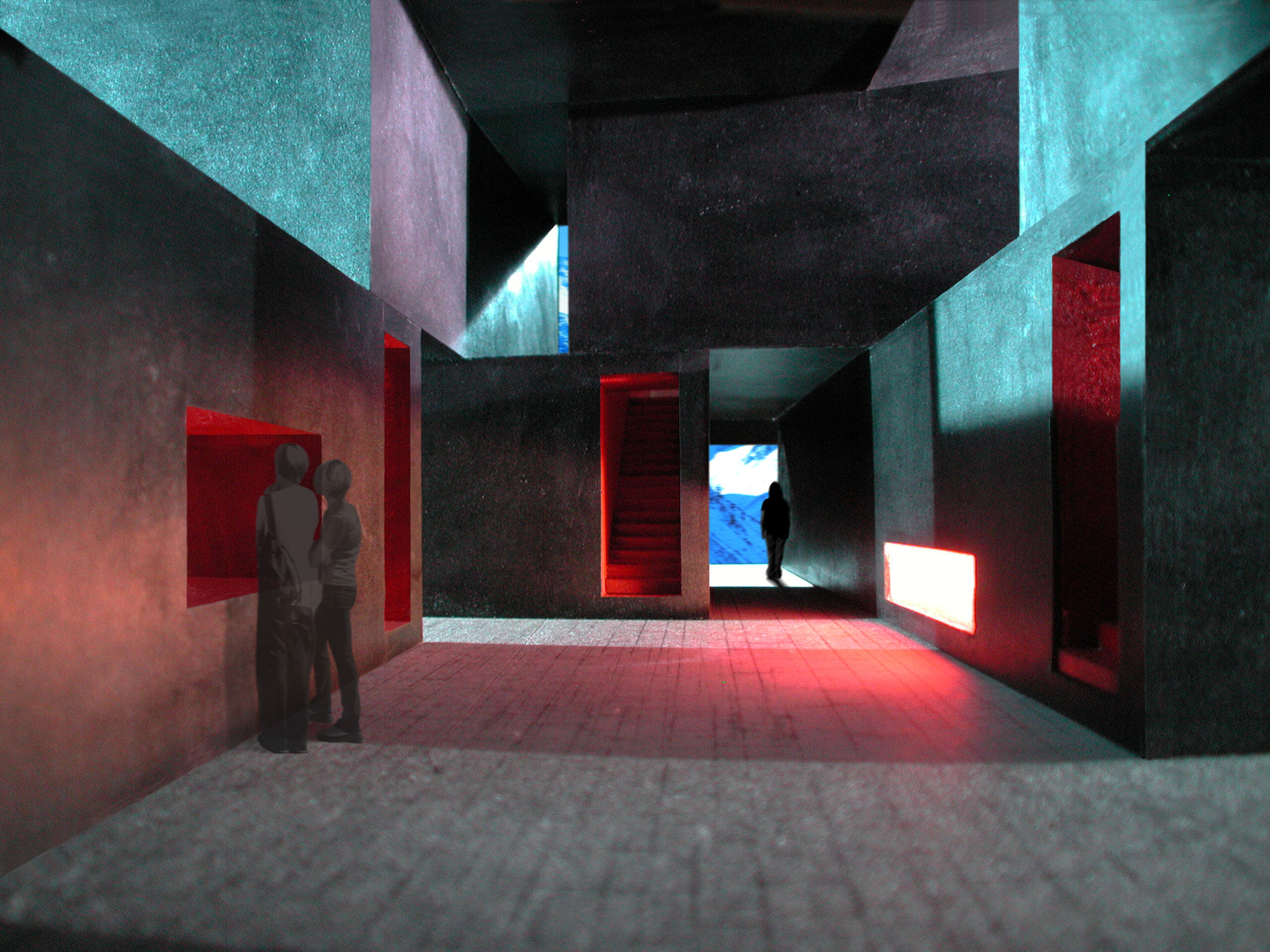
The mountain lodge consists of eight heated boxes. Four boxes are located in the ground floor, and an additional four in the upper story. The spaces between the boxes contain the entrance hall and the reception area, and are heated only to a moderate degree by the warmth of the chimneys or by the sun.
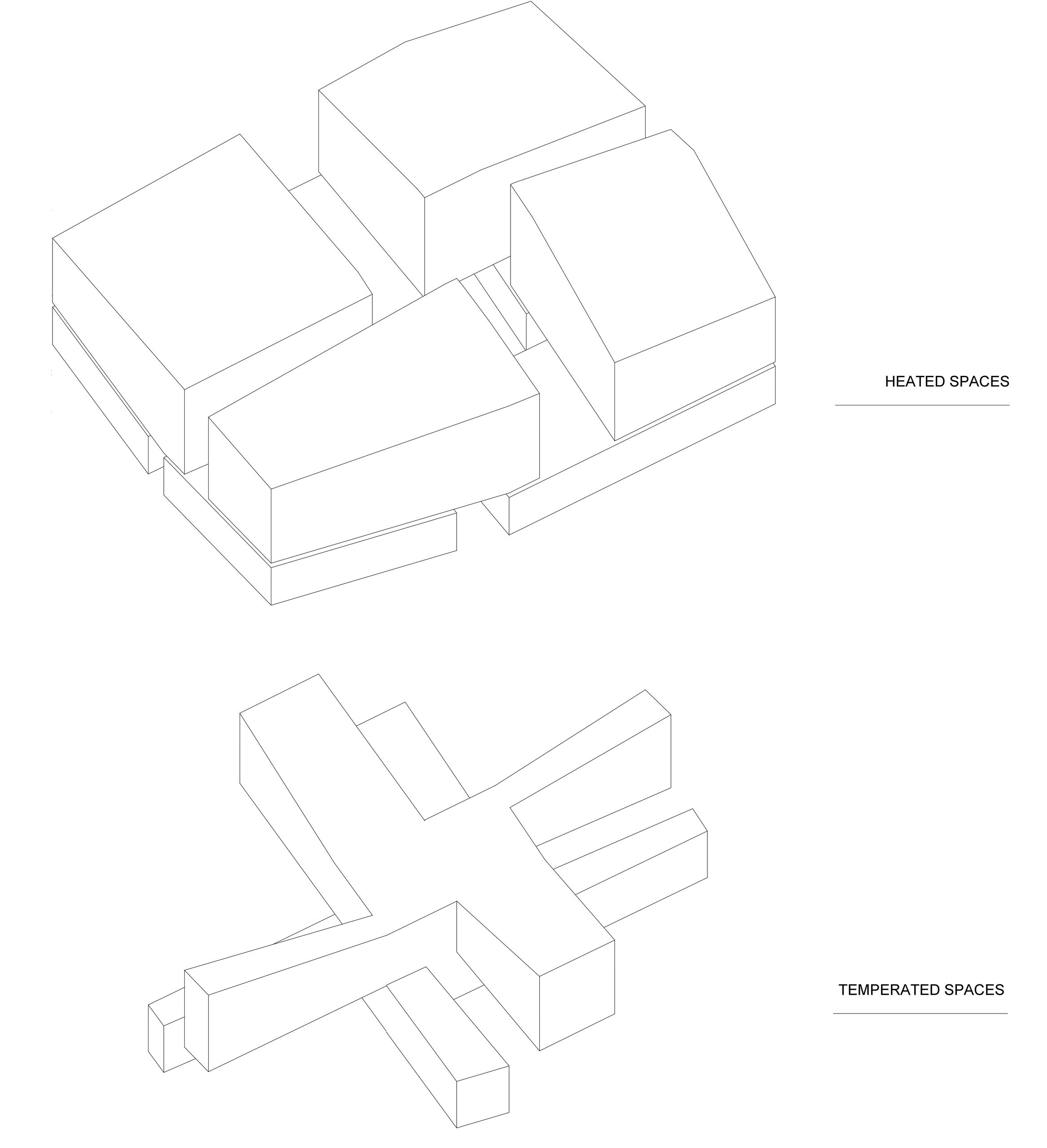
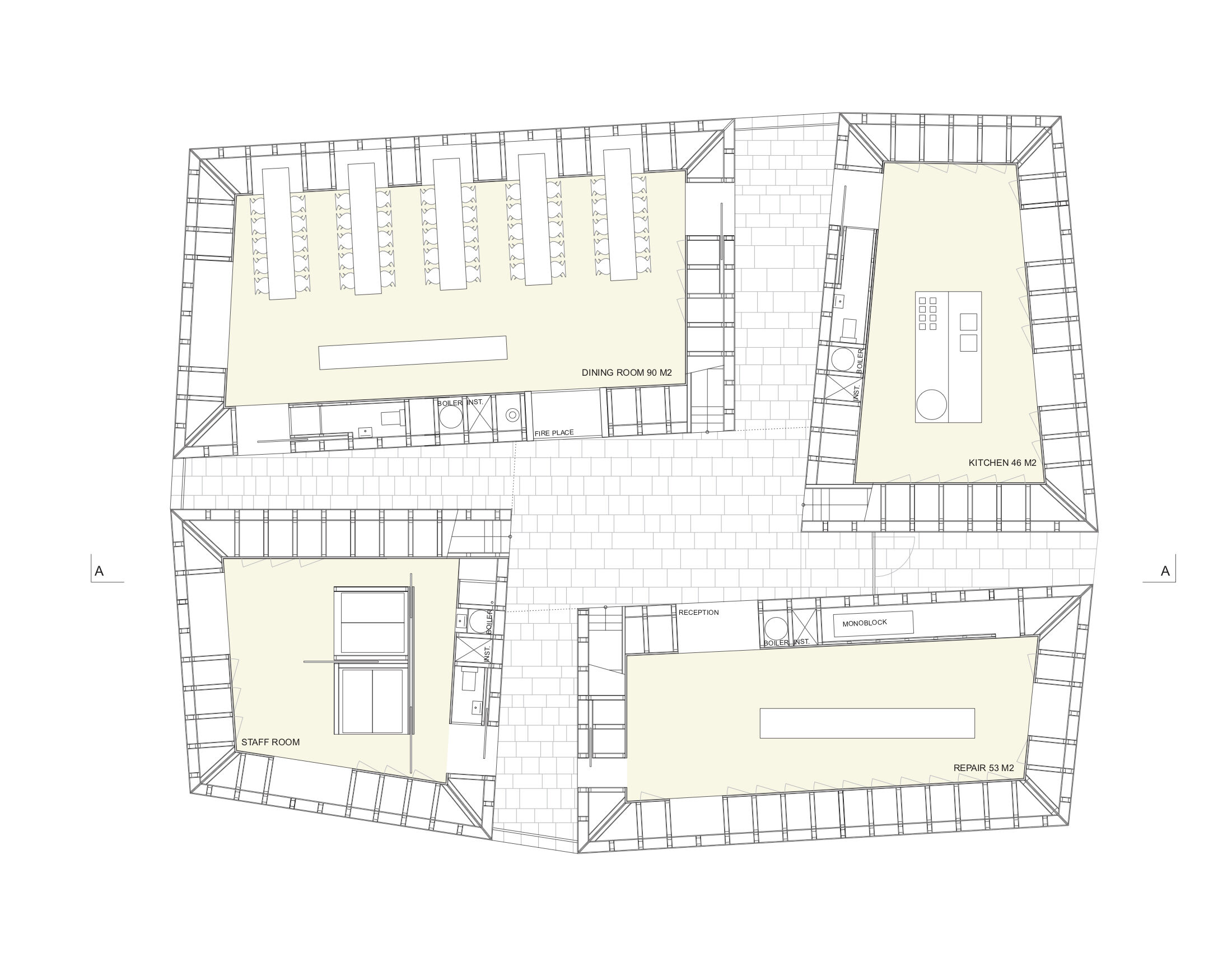
With regard to dimensions and weight, the prefabricated wooden elements are adapted to the transport capacities of a helicopter. The elements consist of a very thick wall, into which all installations would be inserted already at the factory stage.
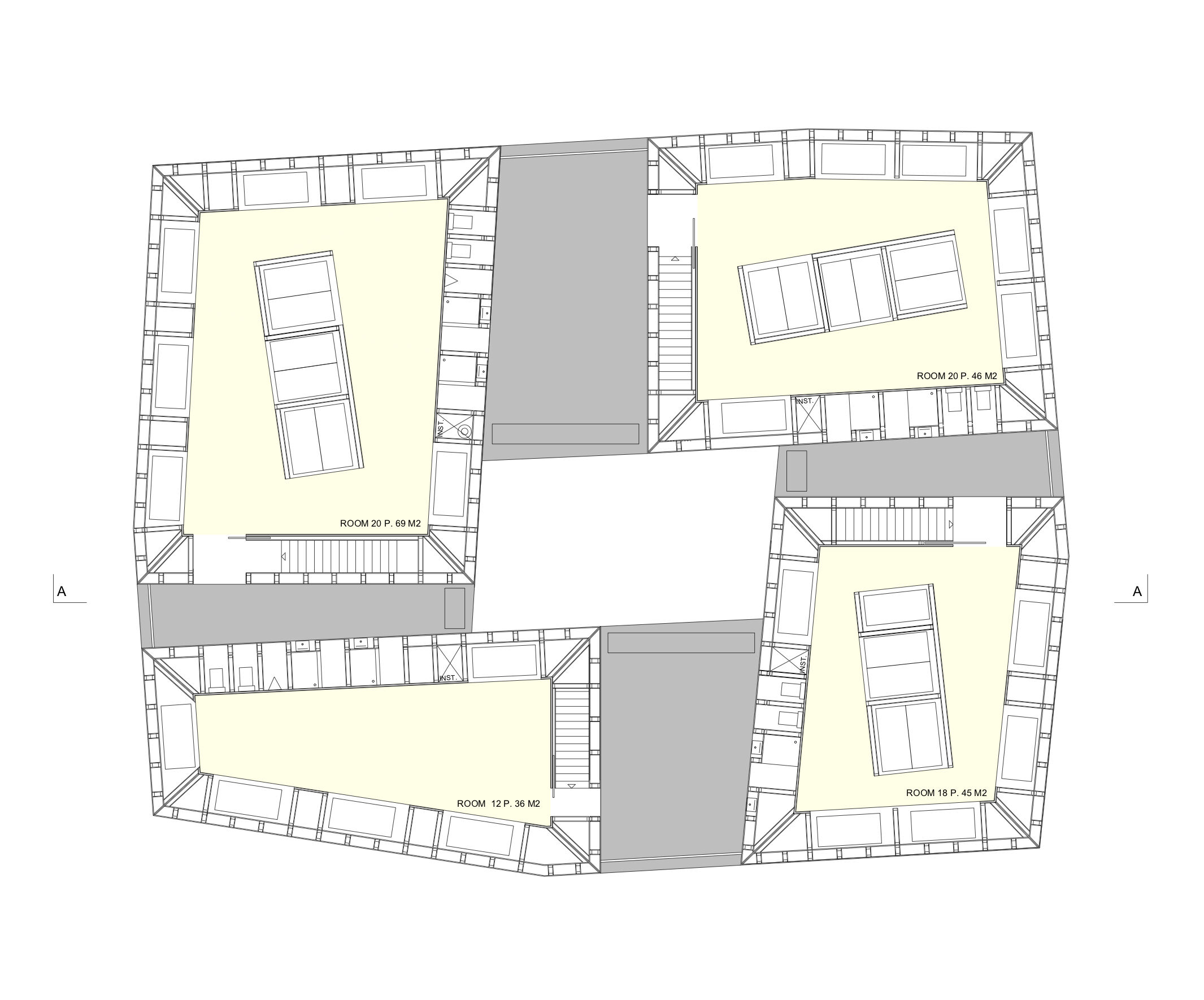
All technical facilities, toilet facilities, showers, staircases, chimneys, beds, and storage rooms are accommodated inside the wall volume. The remaining space can be configured freely.
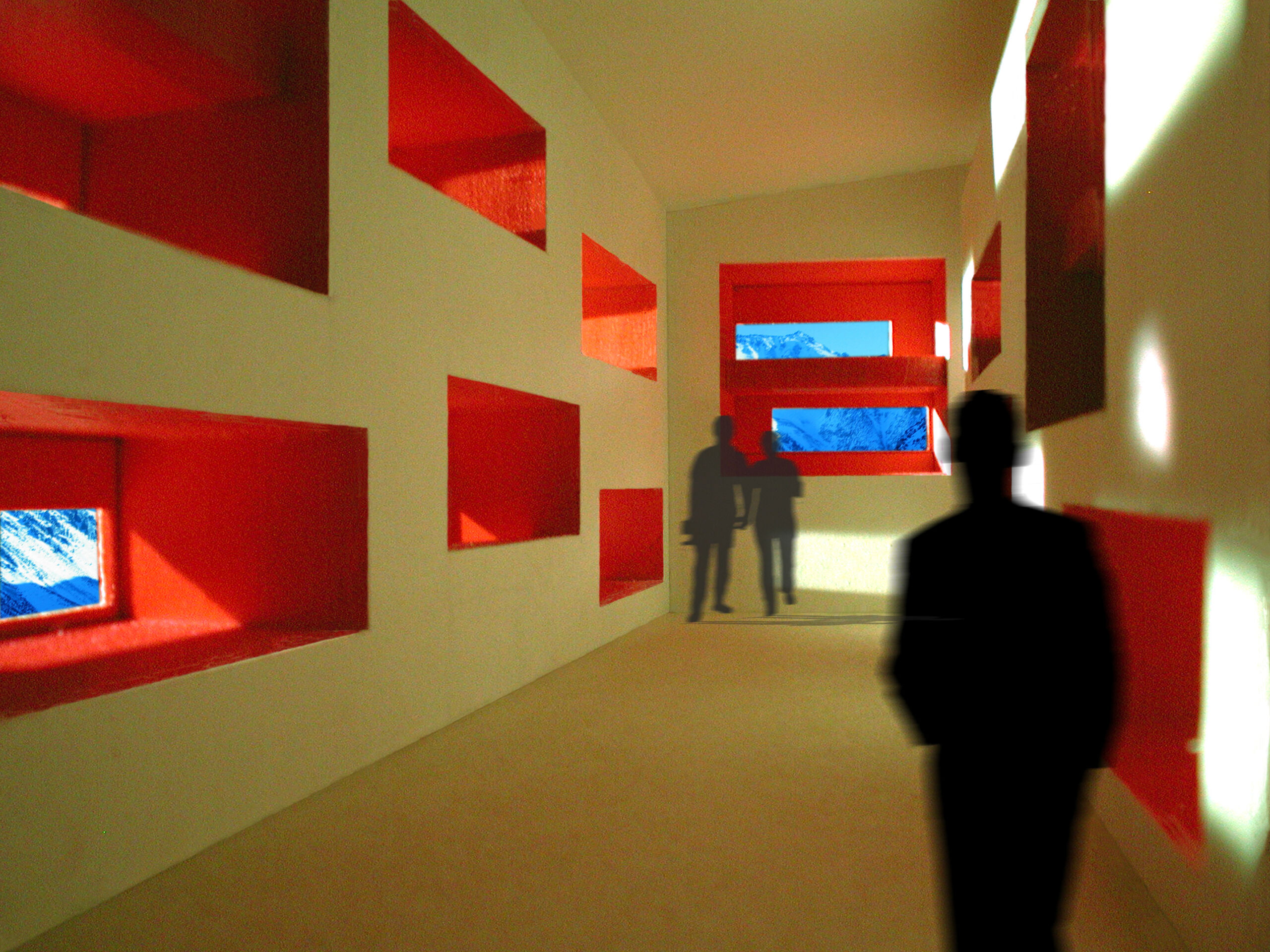
The warm pale tones of the interiors of the eight boxes contrast with the dark, cool tones of the hall and the dark red cavities of the thick walls.
0001 Mountain Lodge Sierra Nevada USA
Reference numbers
Competition: 2003, 1st place
Project participants
In collaboration with Charles Wülser
Clients: David Brower Memorial Mountain Hut, Palisades Glacier Foundation, The United States Forest Services, USA


