0294
Neufeld High School

The exemplary complex from the 1960s consists of an orthogonal basic structure with independent, differently proportioned buildings. They are partly connected to each other by a base. The extension is both simple and logical: the base expands, creates a common platform for all the buildings and leads to a new end point on Bremgartenstrasse.
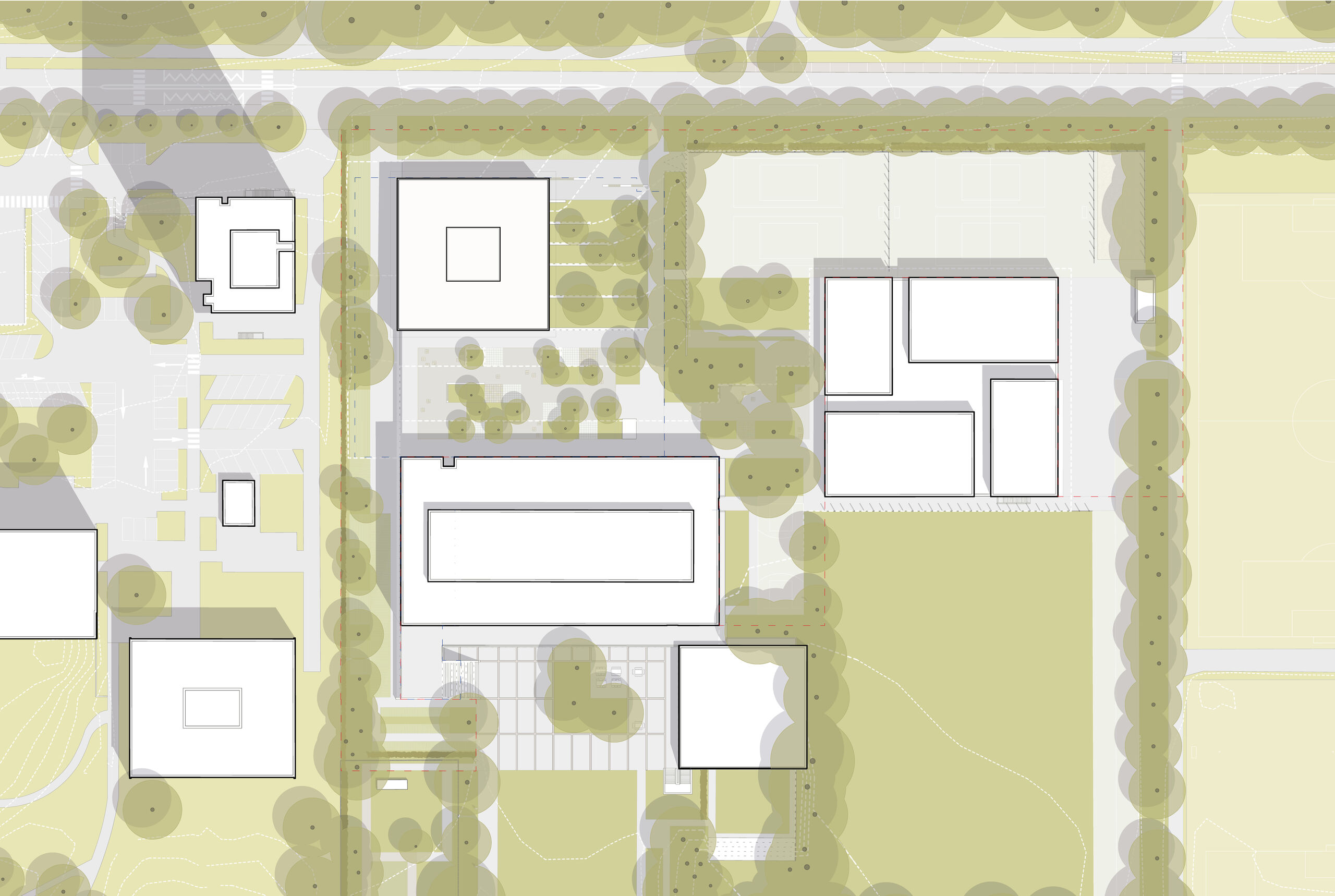
Like a pylon, the cube-shaped new building marks the main entrance to the school and opens the way to the listed main building.
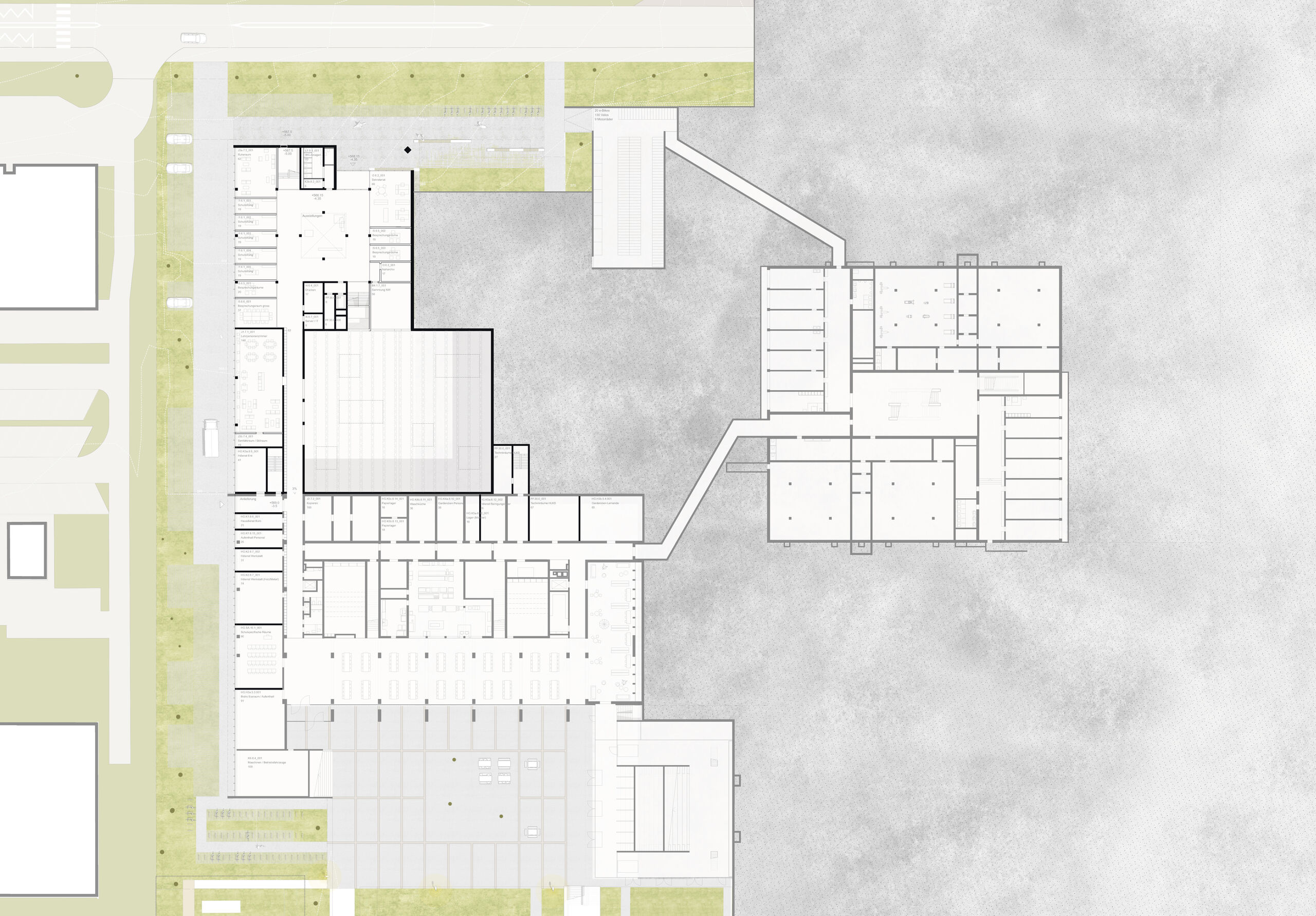
Those who enter the new building through the main entrance from Bremgartenstrasse enter a wide, two-storey hall. A corridor leads directly to the basement of the existing main building.
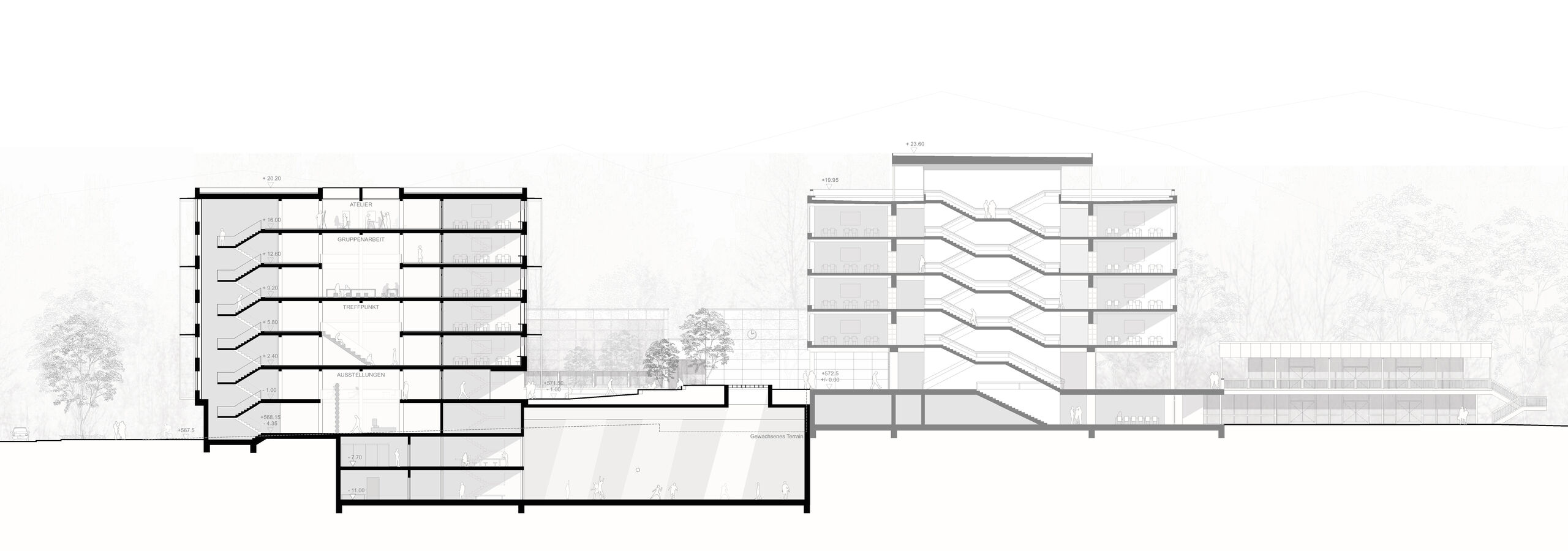
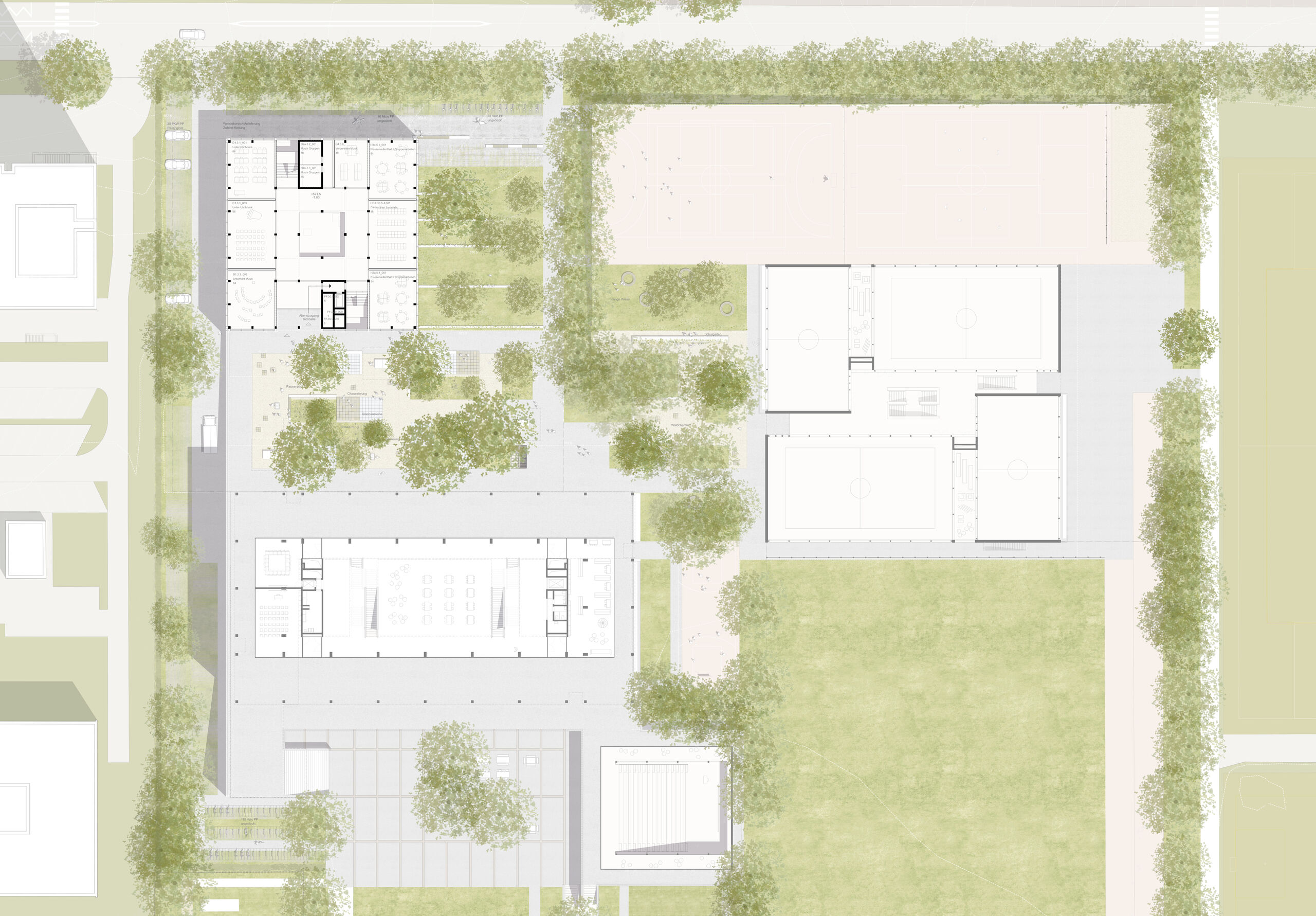
Across the square, an intriguing interplay is created between the quartet of different characters. All the surfaces of the outdoor facilities also fit into the overarching orthogonal pattern.
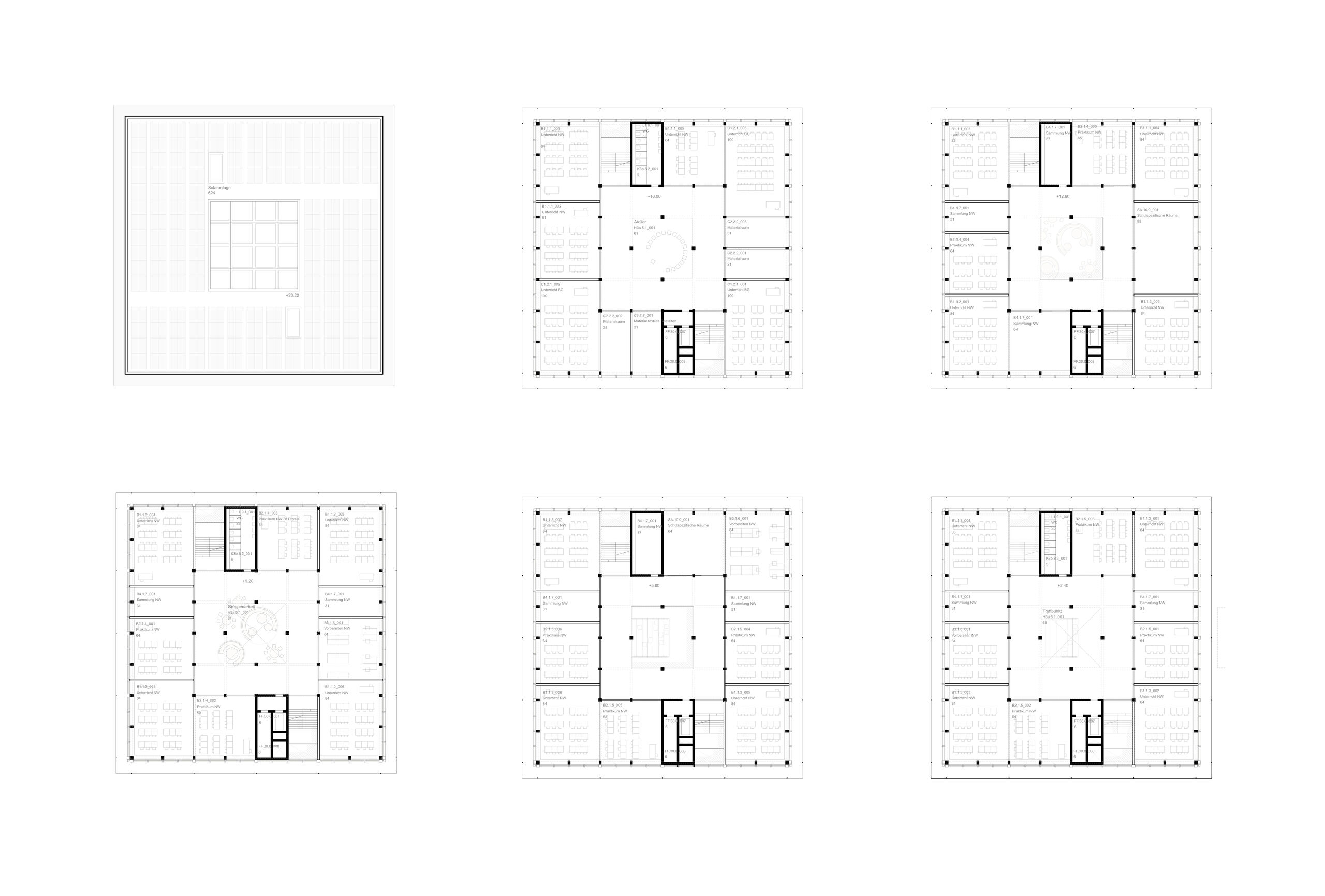
Central halls each connect two floors and touch the façade via the two staircases.
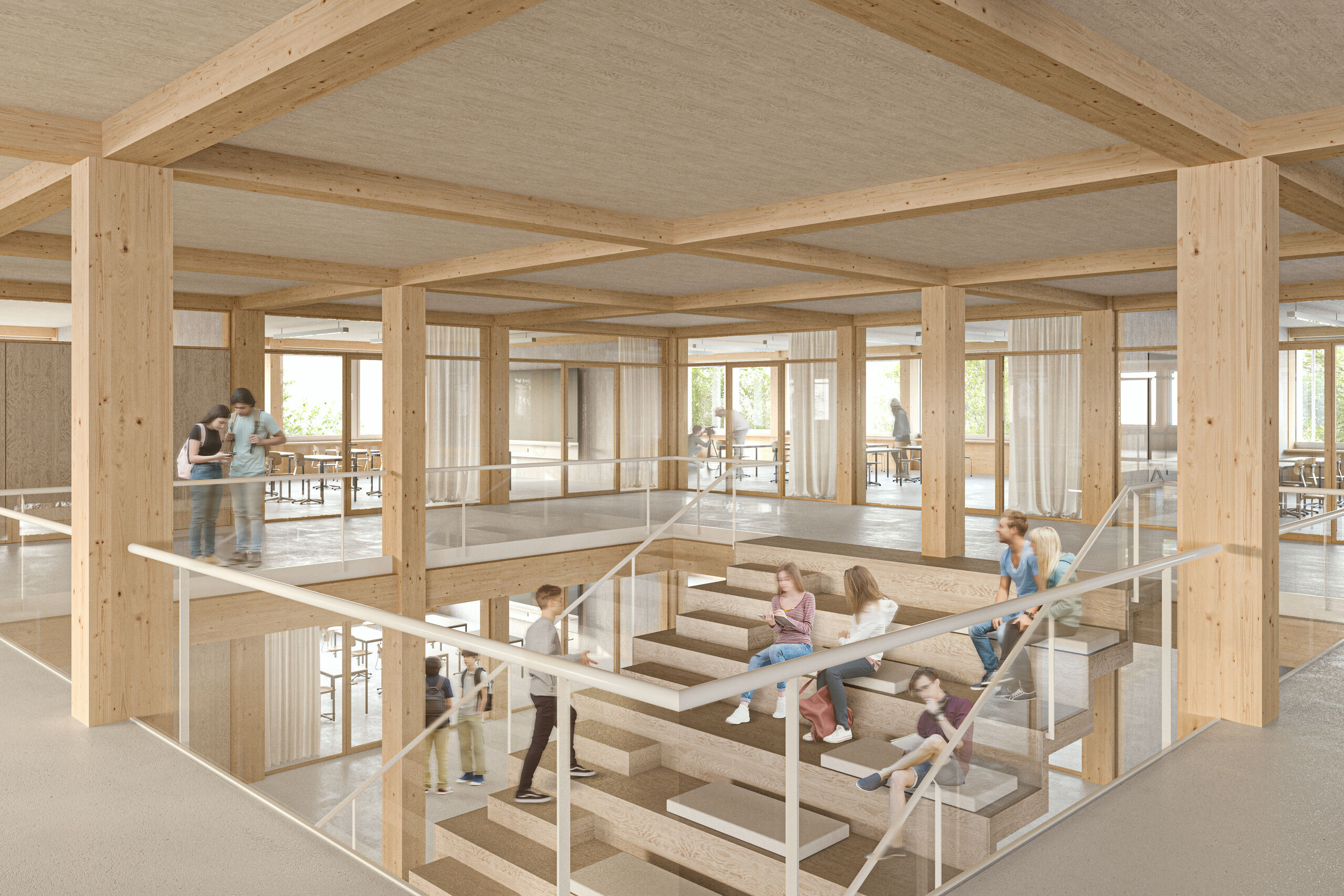
As multifunctional spaces, they are available for free use to the students. They can be transformed from a break area into a learning studio, a stage, an assembly room or an exhibition space.
0294 North Building, Neufeld High School, Bern
Reference numbers
Competition: 2022
Code word: Pylon
Floor area: 12'500 m2
Building volume: 50'600 m3
Project participants
Client: Kanton Bern
Landscape architect: Bryum
Wood construction engineer: sblumer ZT
Construction engineer: Dr. Neven Kostic
Visualisations: maaars
Team BK
Beatriz Morales de Sétien, Agnieszka Slota, Tom Lambrechts, Simon Weber, Tilmann Weissinger, Thomas Merz, Jan Schöb, Lukas Burkhard


