0300
School Leutschenbach

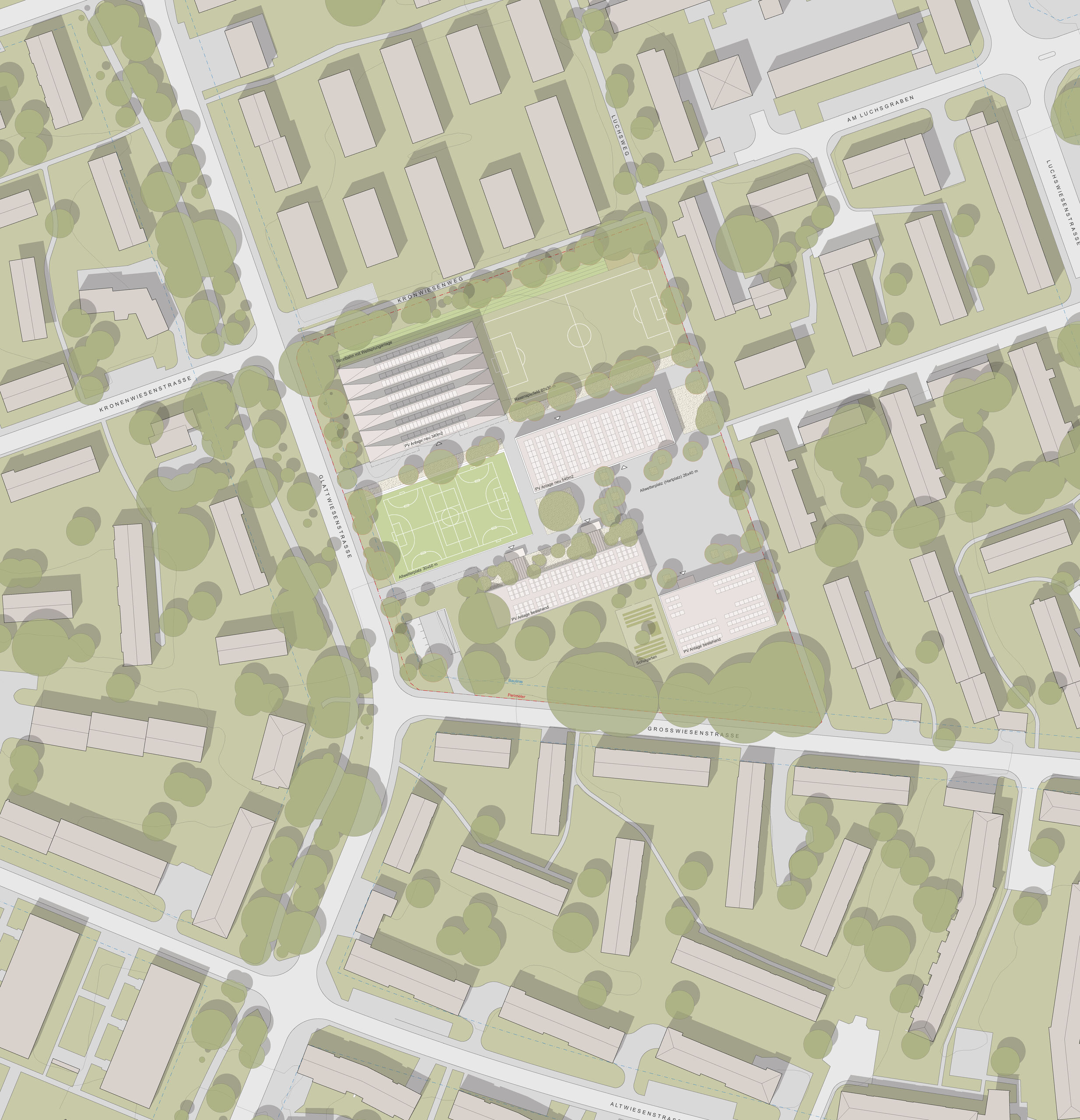
The Luchswiesen school campus, bordered by large trees, consists of a loose ensemble of four buildings. Two new buildings, the school building and the sports hall with the workshop rooms, complement the existing wings A and B and form a new, campus-like structure. Each of the four buildings has its own distinctive character with its own specific qualities, the FAB FOUR. The urban placement of the buildings creates a sequence of generous open spaces that fit seamlessly into the structure of the flowing and green outdoor spaces in the sense of Steiner's garden city.
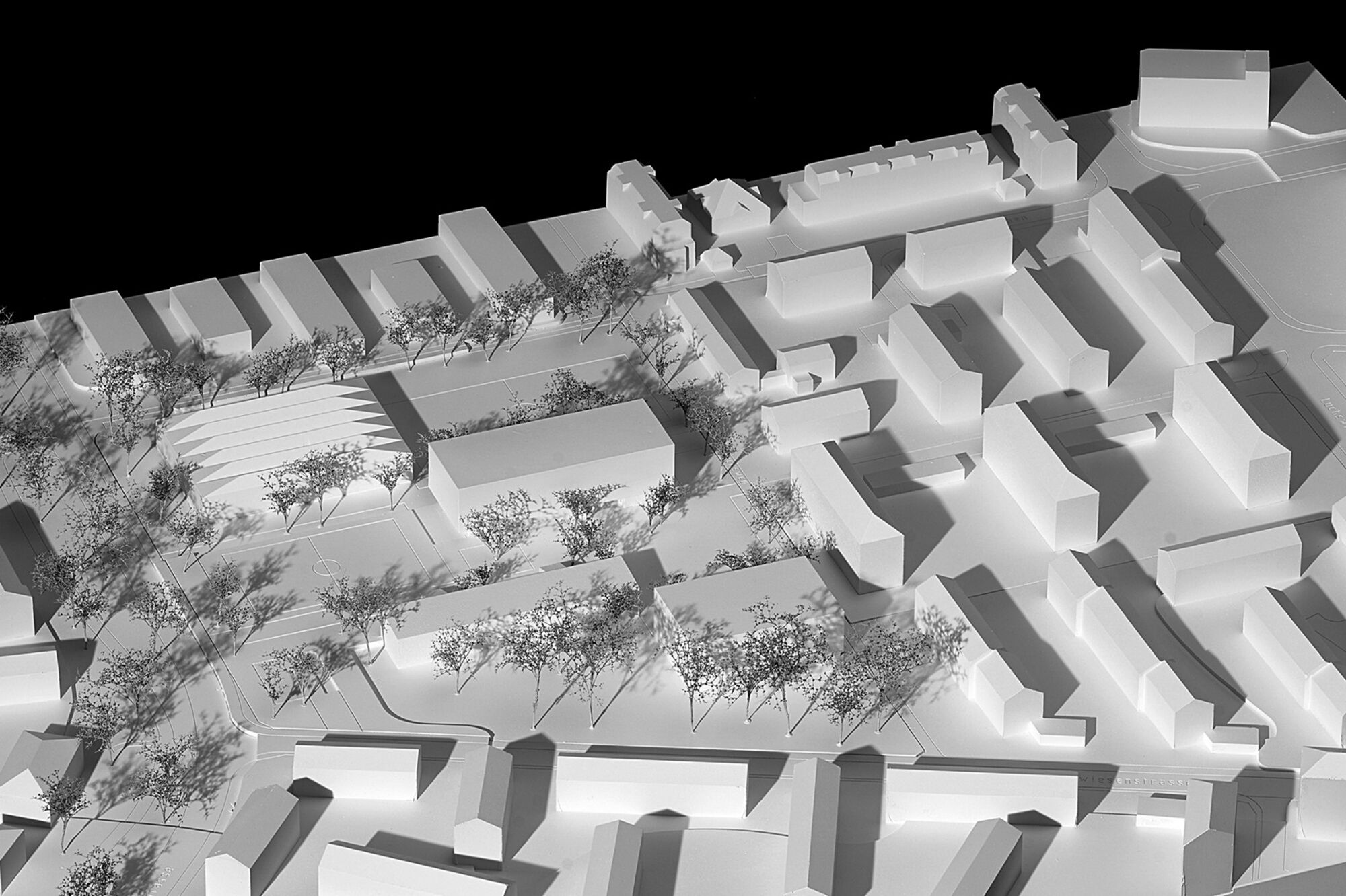
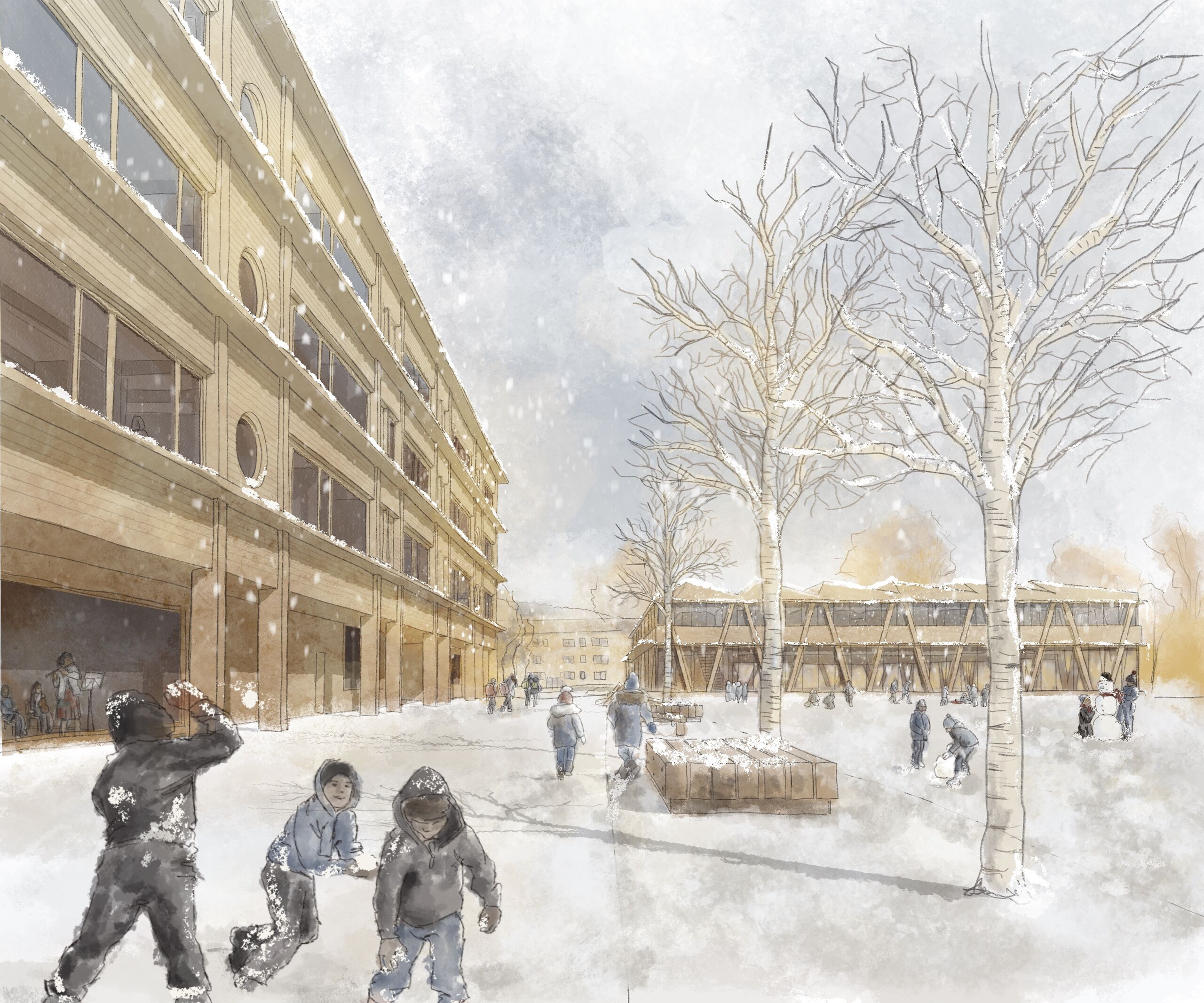
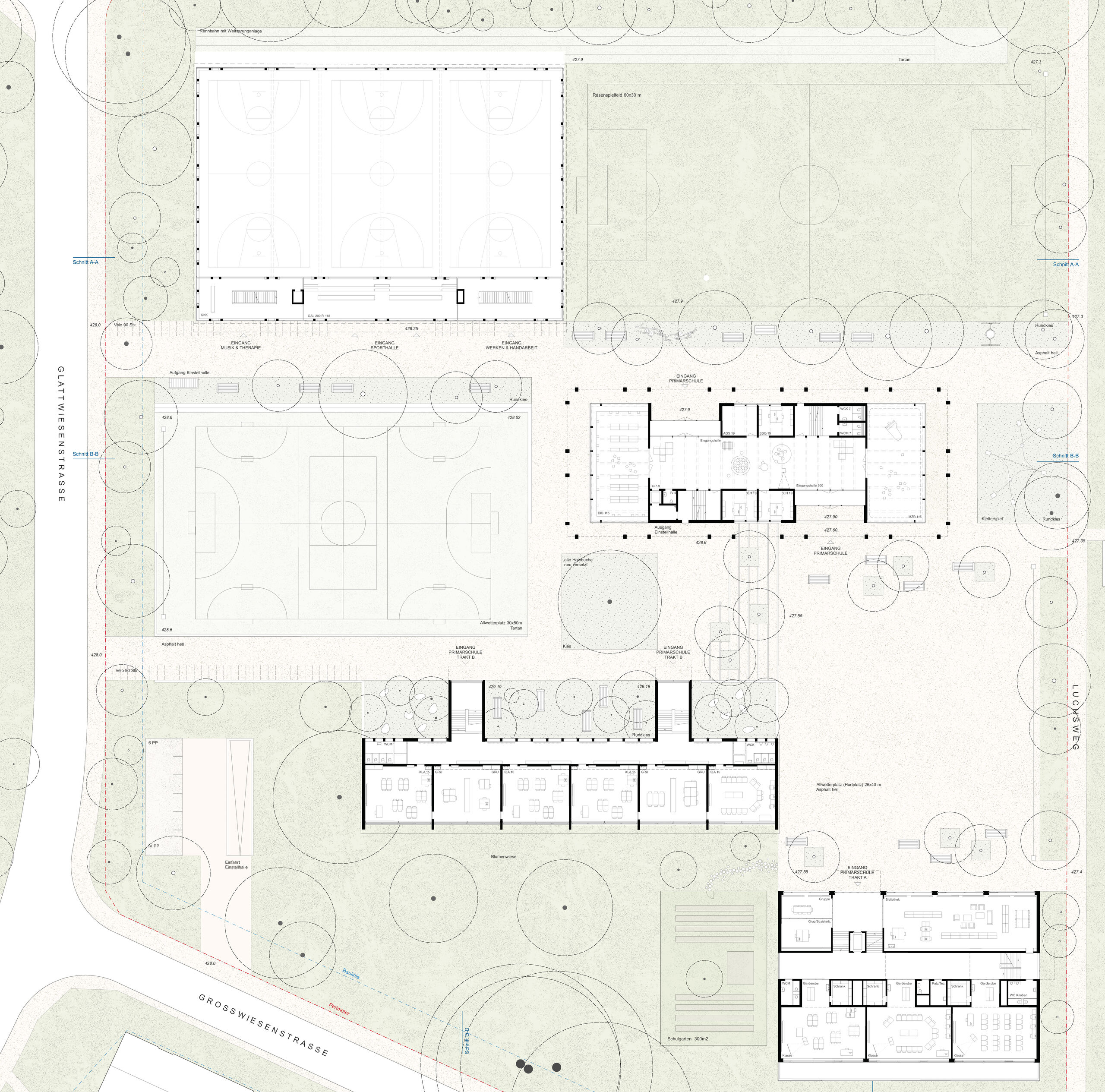
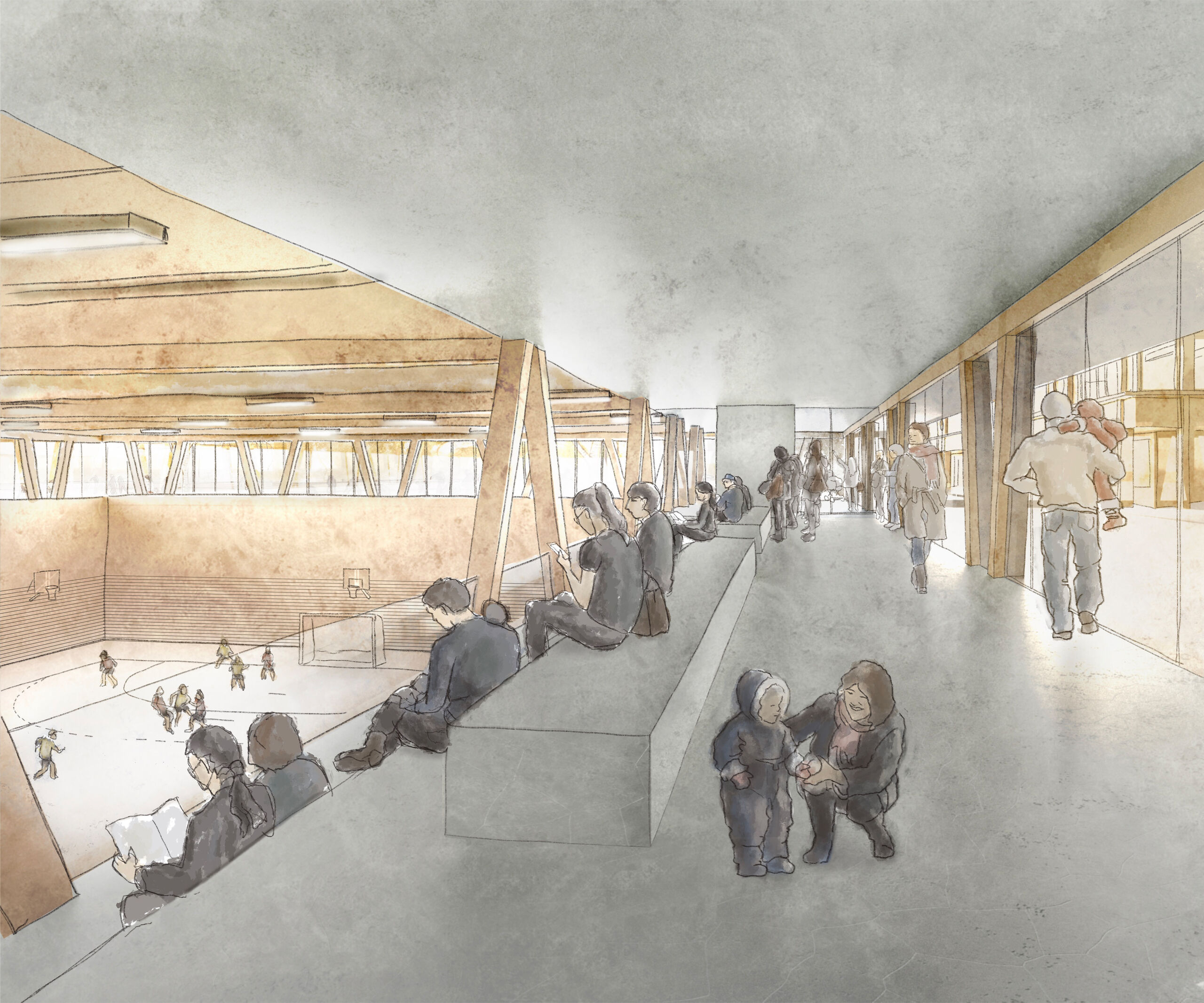
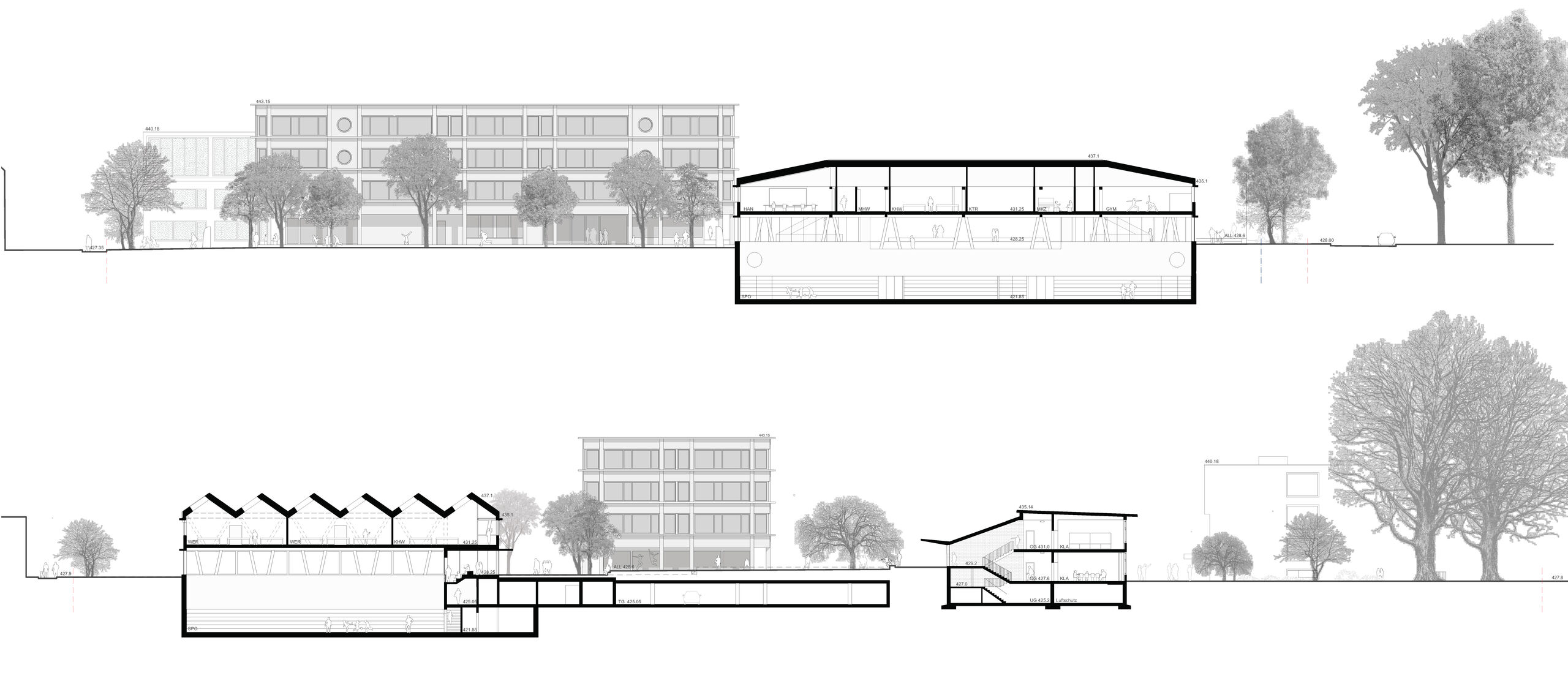
0300 Extension school campus Luchswiesen, Zürich Schwamendingen
Reference numbers
Competition: 2022, 3rd place
Code word: FAB FOUR
Project participants
In collaboration with LYRA/Lara Yves Reinacher Architekten and Herzog Architekten
Client: Stadt Zürich, Amt für Hochbauten
Landscape architect: Fahrni Landschaftsarchitekten
Construction engineer: WaltGalmarini
Visualisations: Dunedin Arts


