0090
Administration Building OASI Geneva

The original administration building of the Swiss Compensation Office (SCO) on Avenue Edmond-Vaucher in Geneva was erected in the 1970s. In 2010, when the building was in need of rehabilitation, and after requirements for office spaces had increased dramatically, an open competition was organized for an extension building and an overhaul.
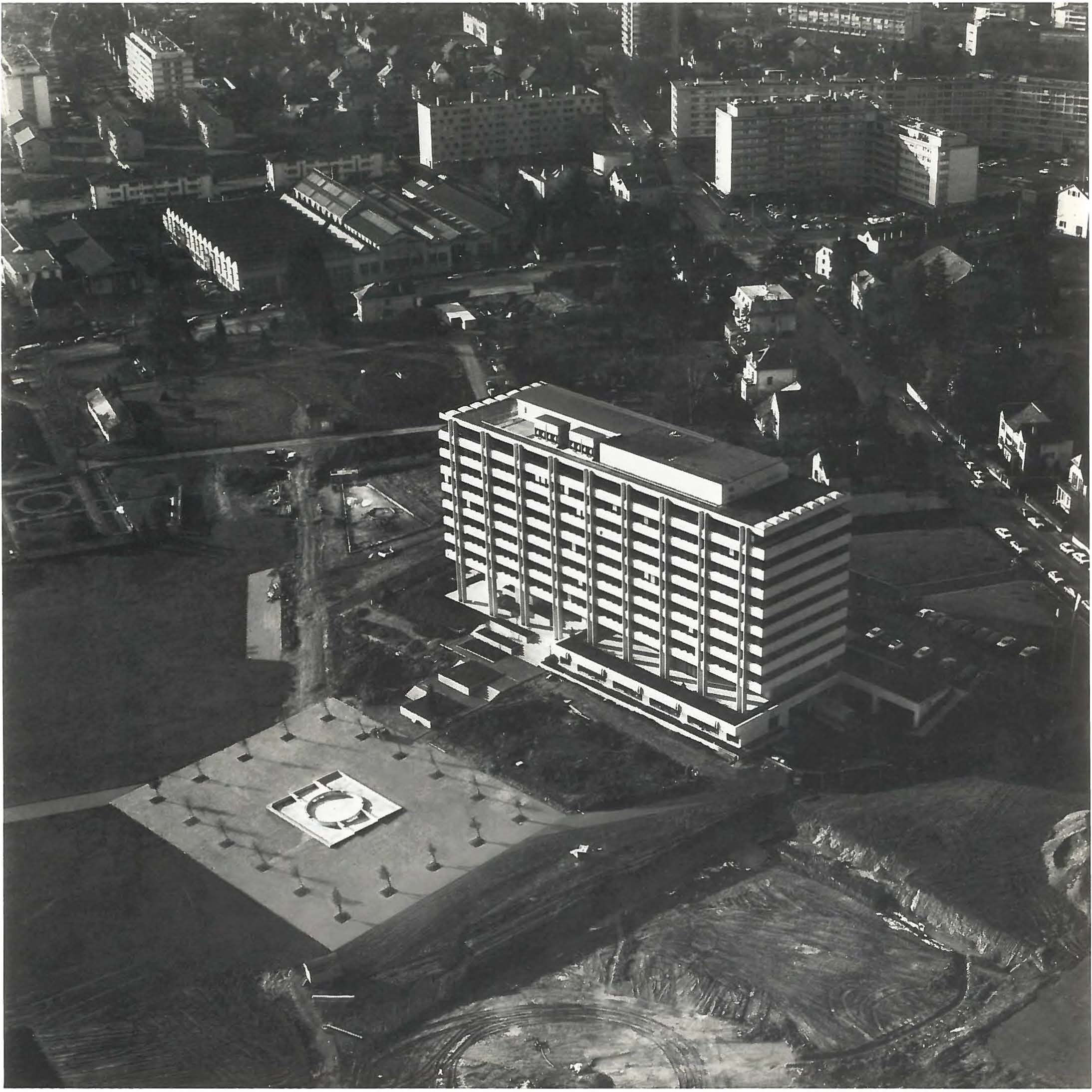
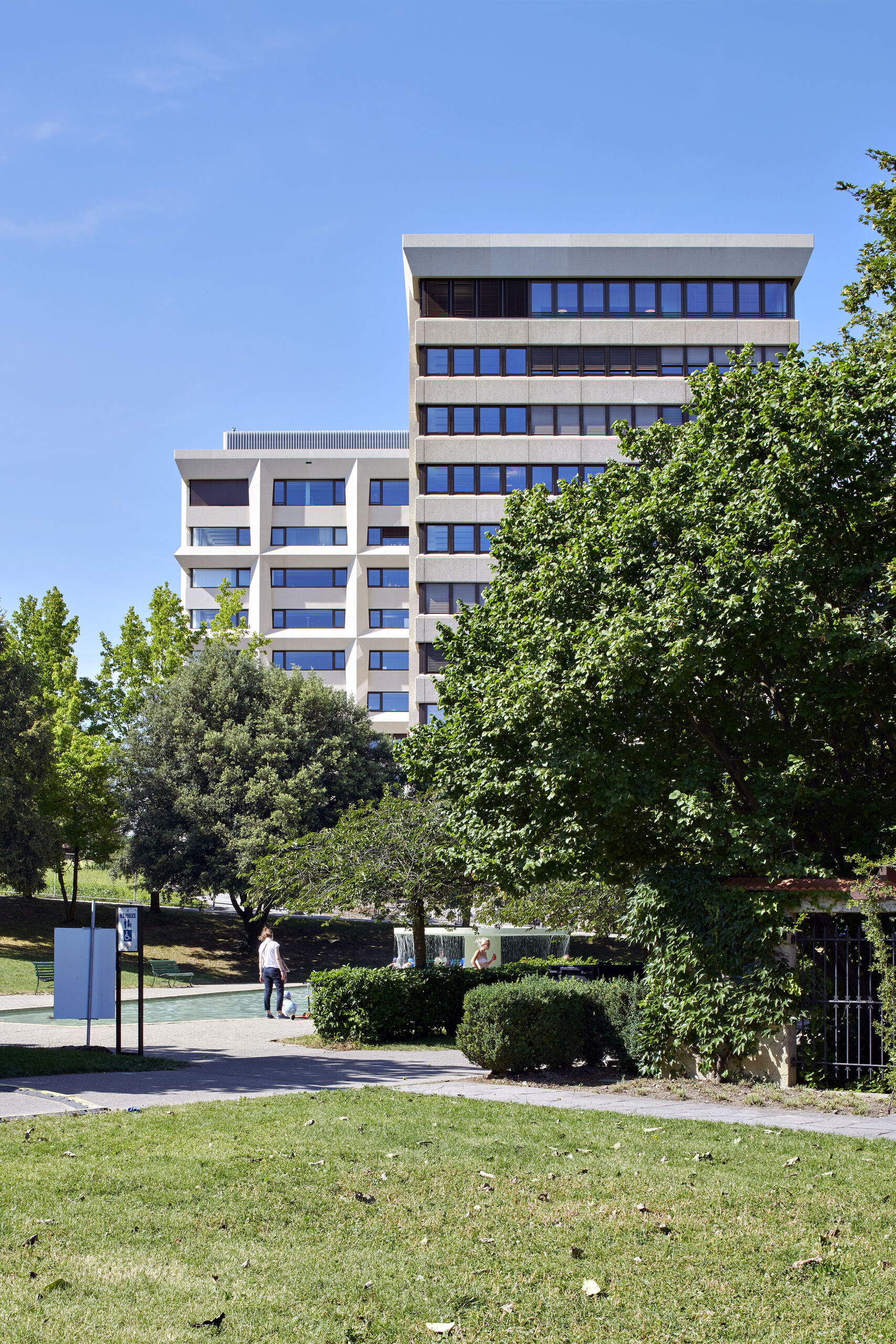
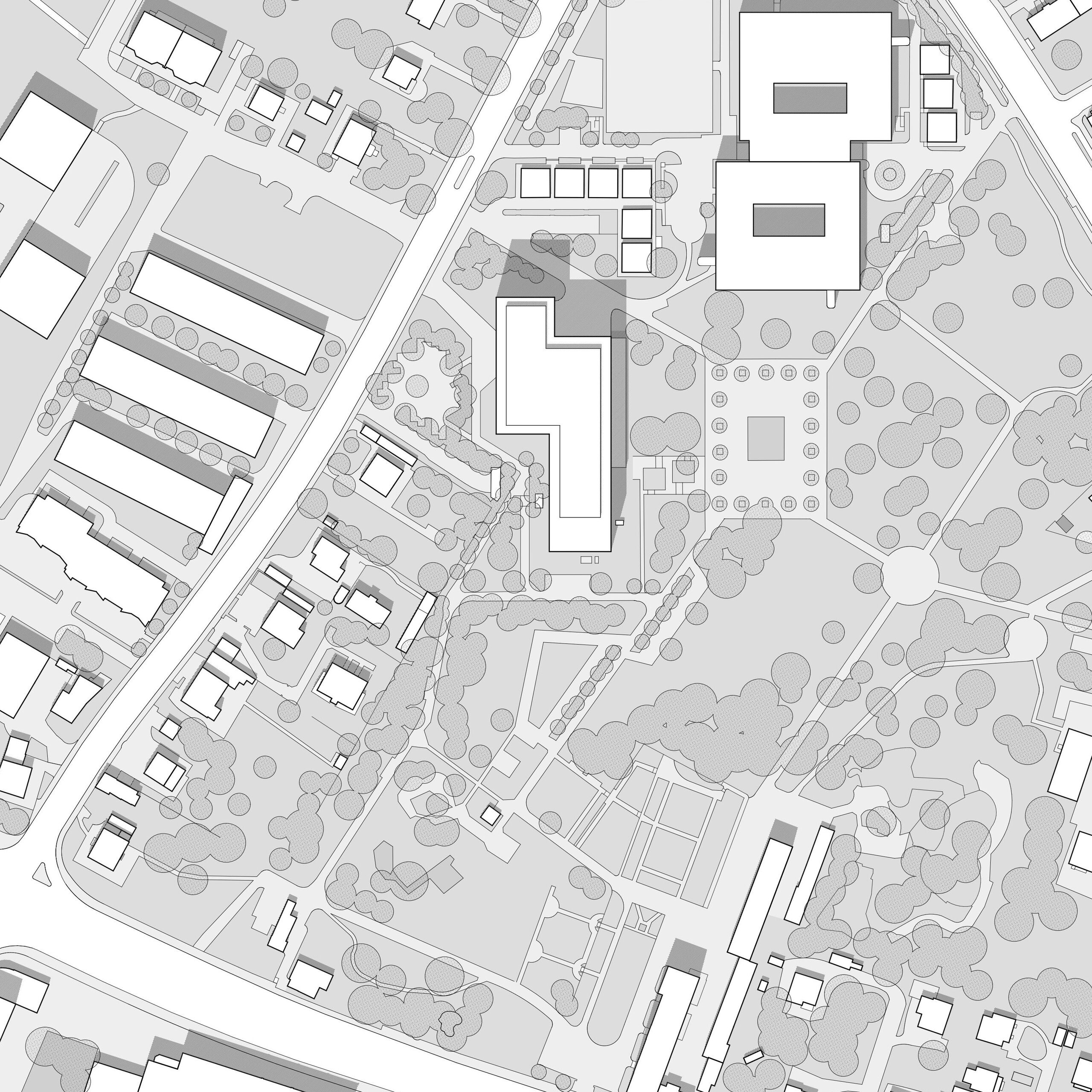
The 10-story extension building was docked directly onto the existing building. The direct attachment of the new, narrow architectural volume maintains the spectacular situation of the existing office tower, set in the middle of the Parc des Franchises.
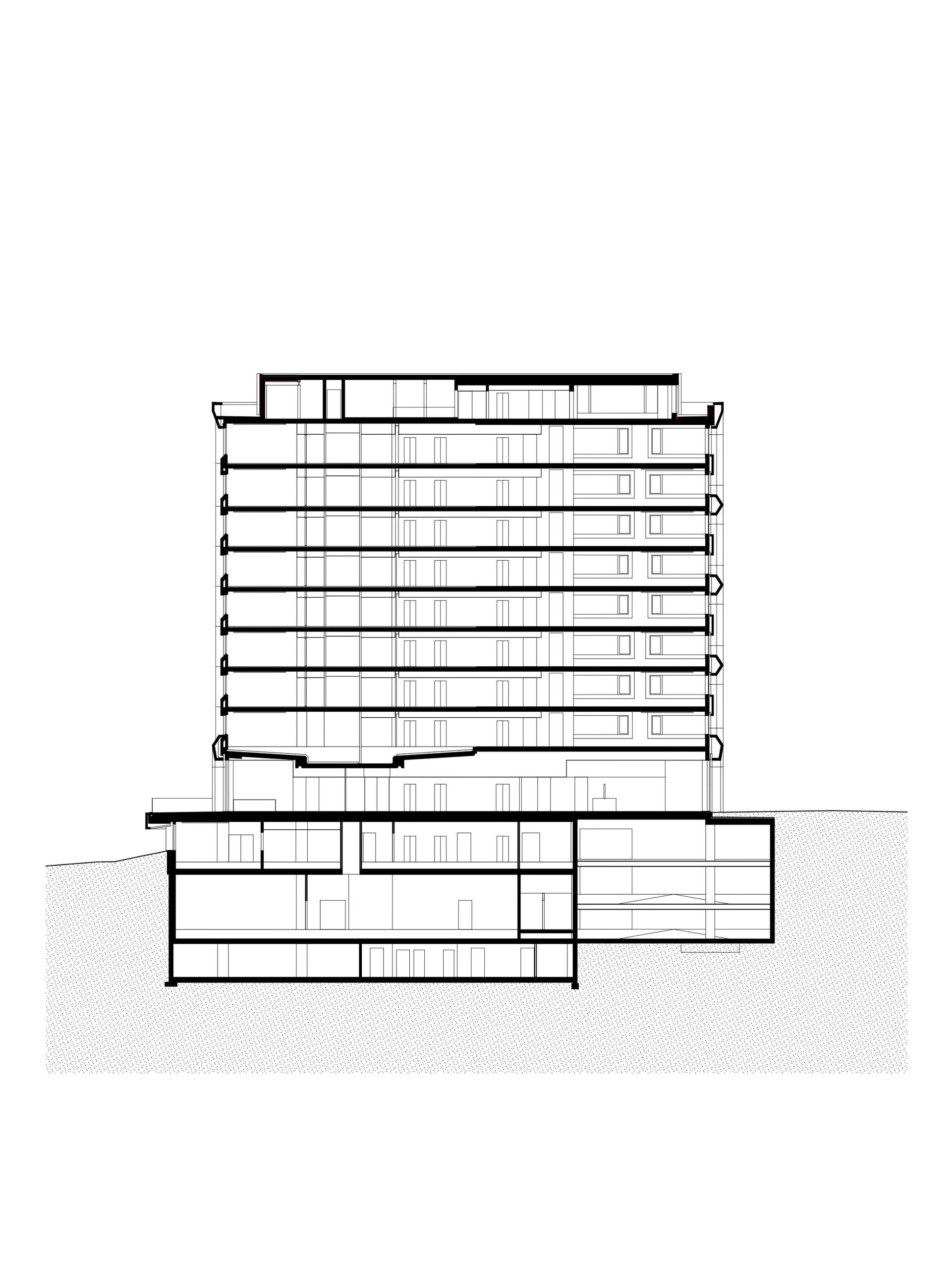
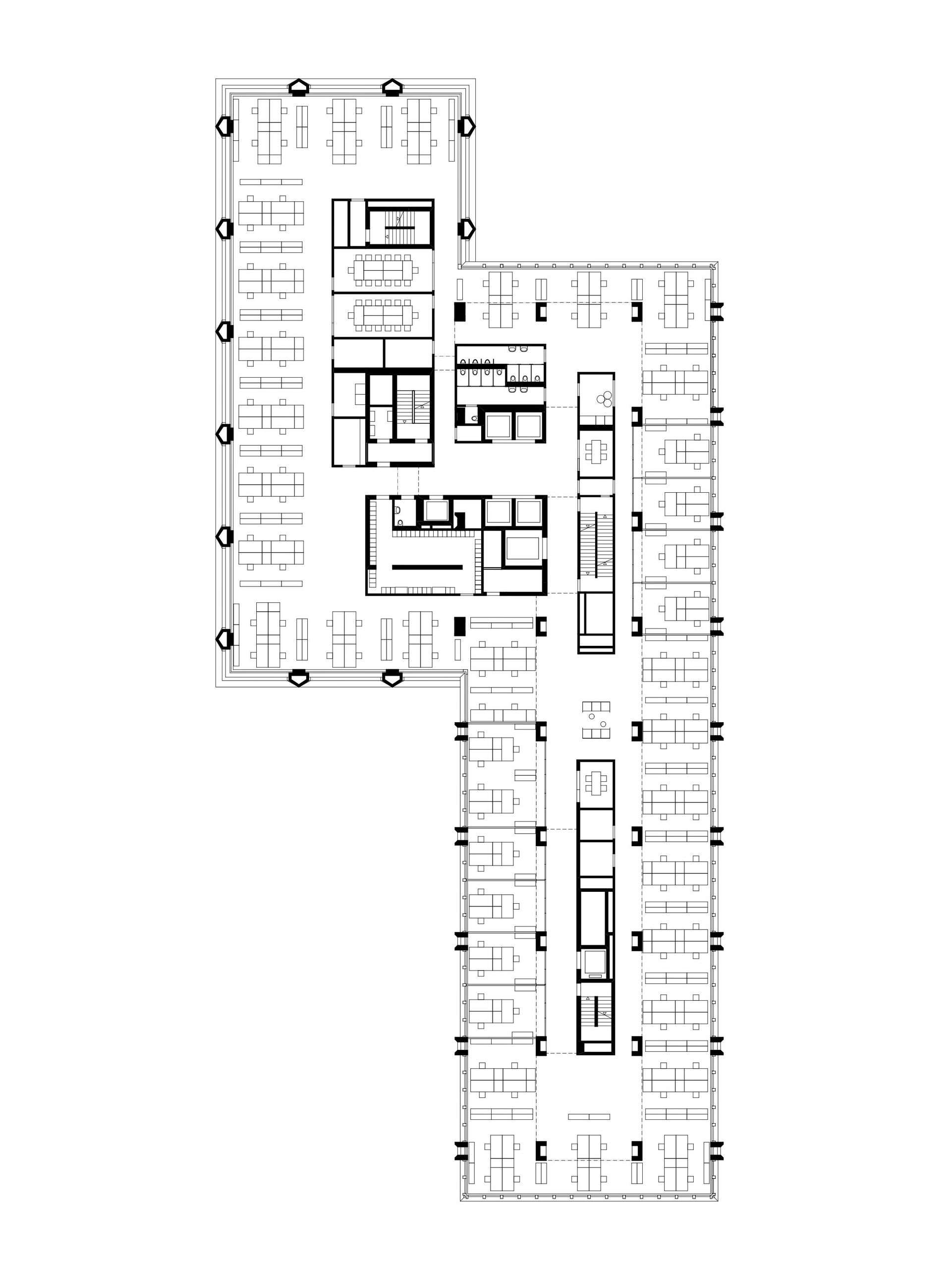
The enlarged building is now twice as large as previously, and accommodates approximately 1000 workstations.
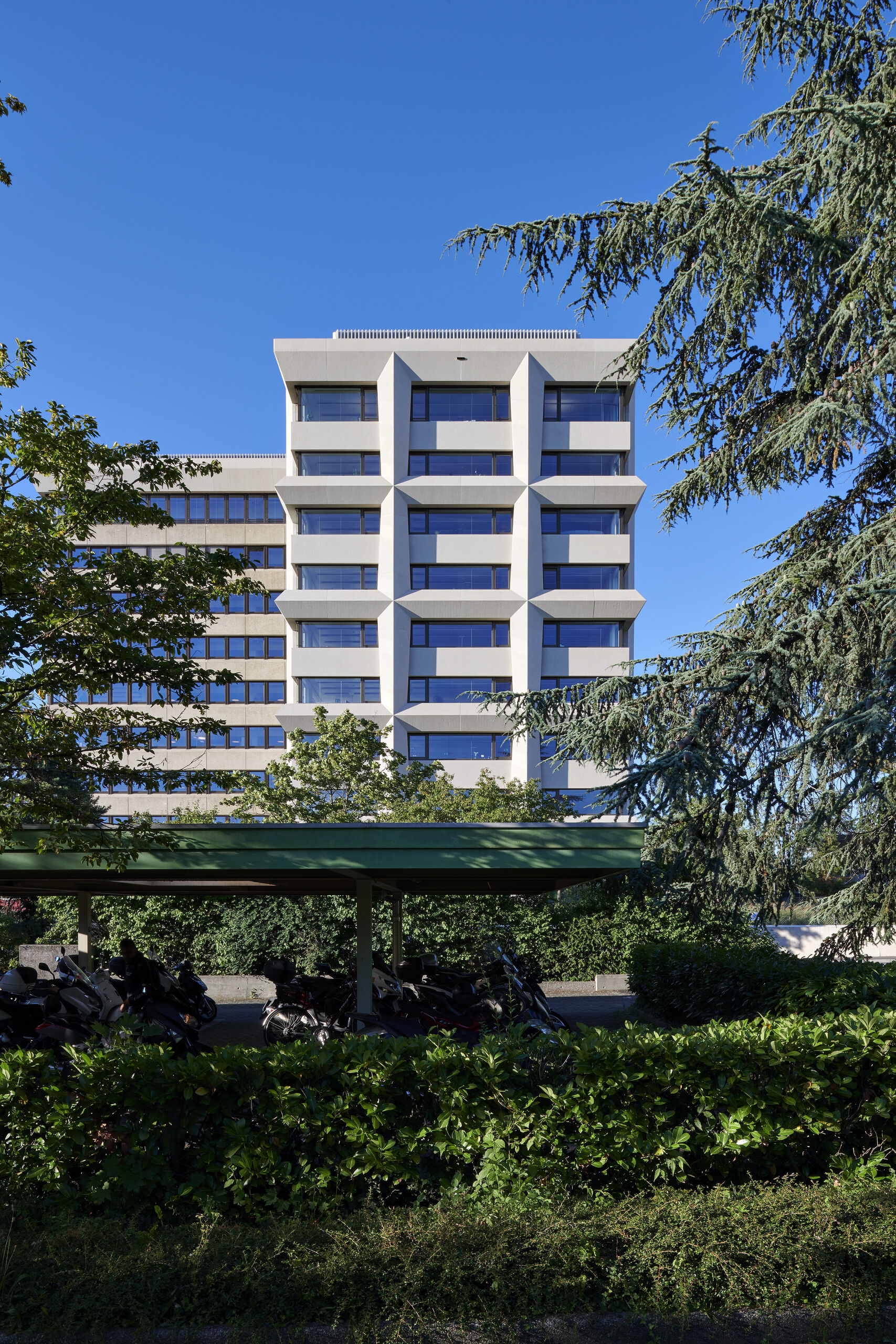
The architects have interwoven old and new with one another to form a coherent whole, strengthening, supplementing, and further developing the qualities of the pre-existing structure. In orientation, scale, and materiality, the new volume is based on the existing building.
Arrival of the facade elements
The new facade consists of prefabricated concrete elements, and extends the expressive style of the original structure with a contemporary accent.
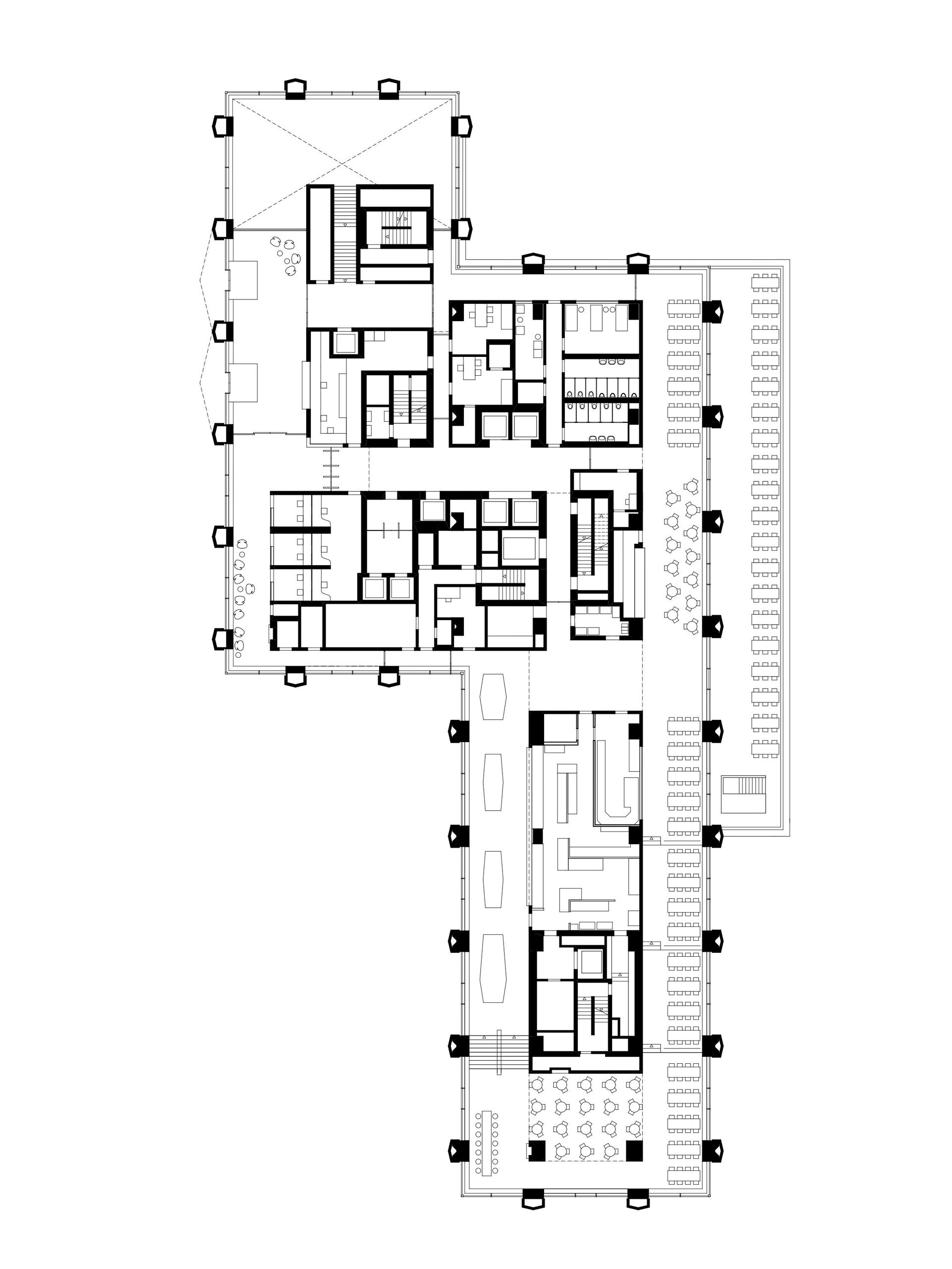
The formerly open and now expanded ground floor has been closed and linked with a continuous pedestal facade. It has been reshaped as an open, variegated interior landscape with a view of the park, and accommodates the reception areas and the restaurant.
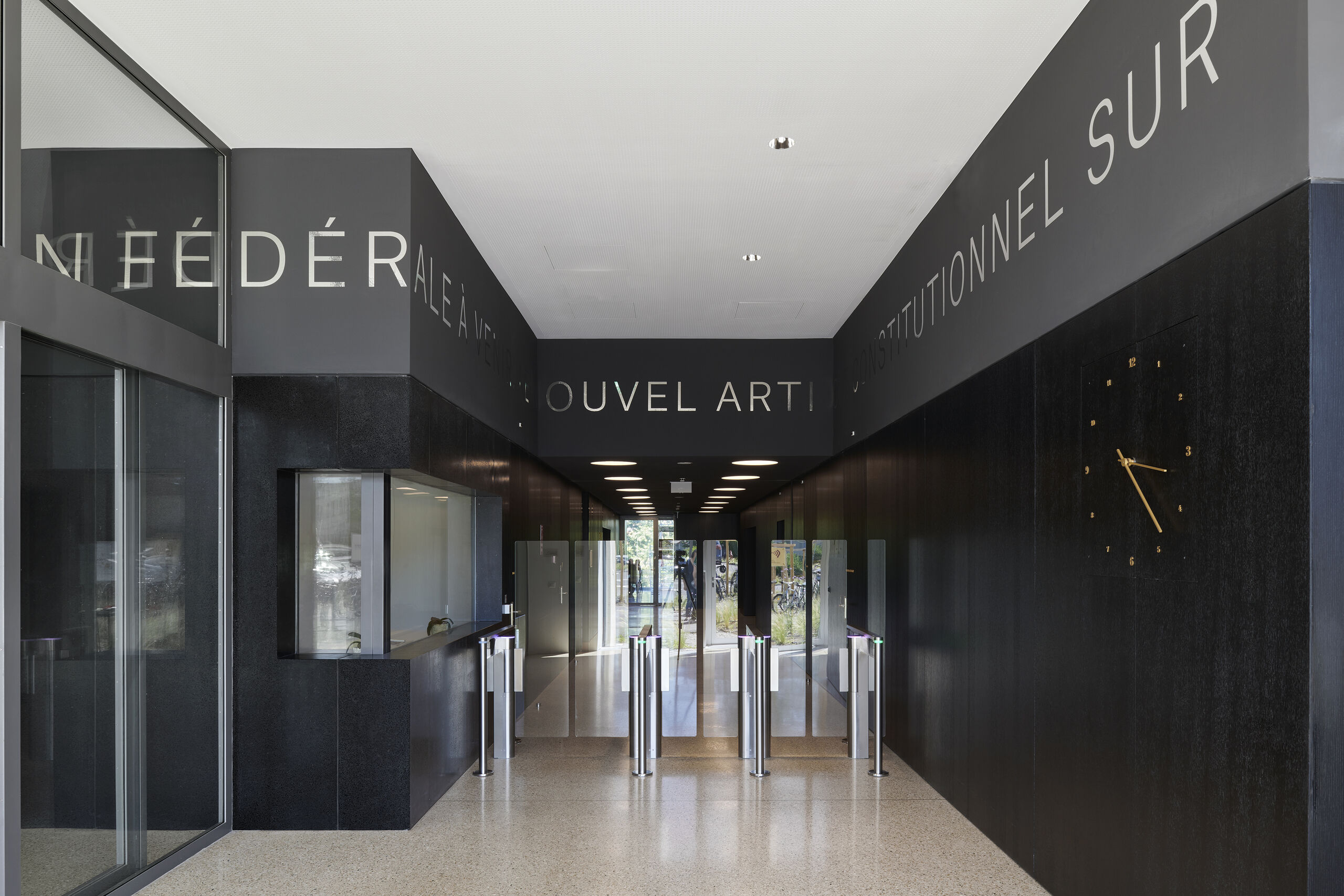
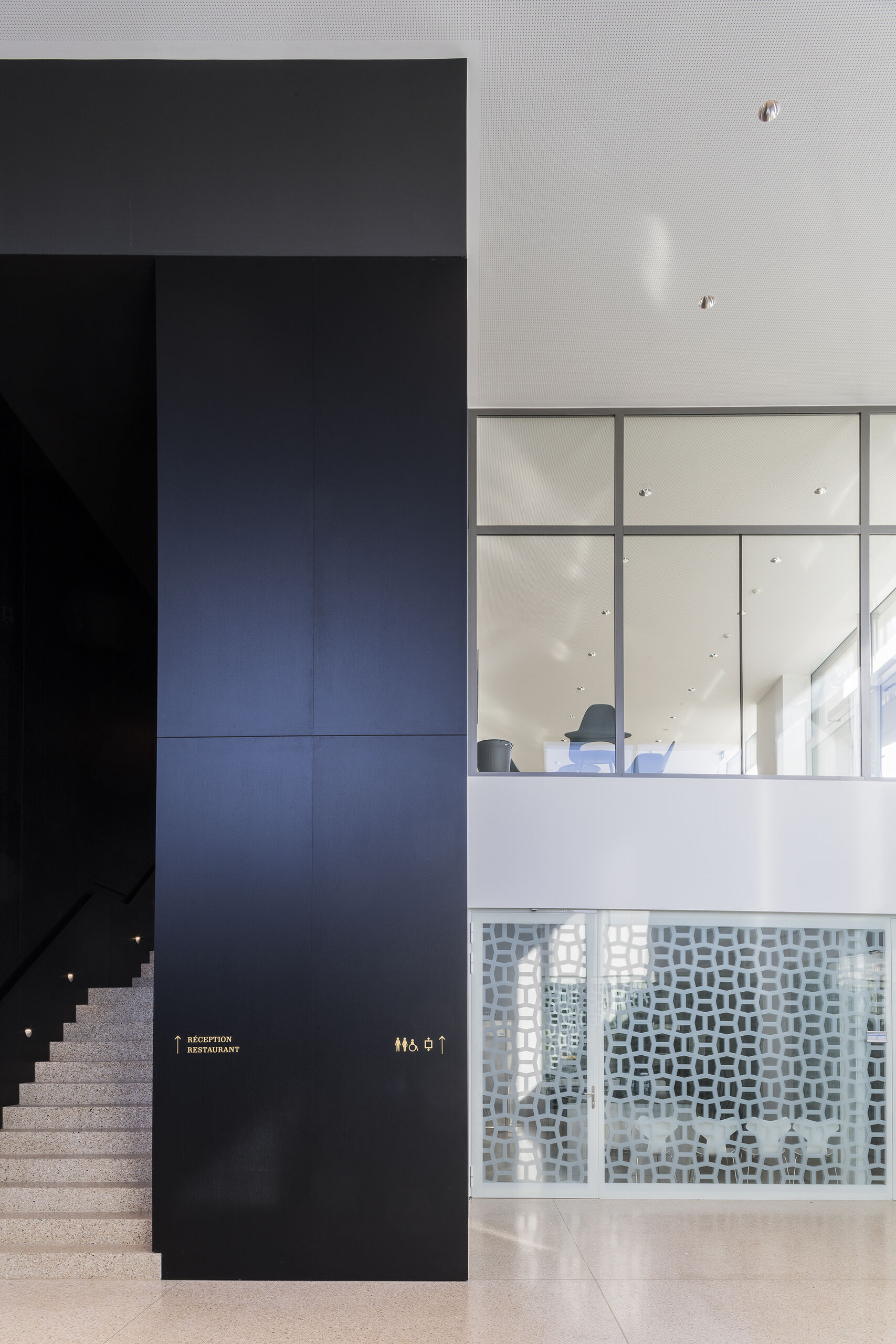
Found in the first basement level is a large training area, which is connected to and illuminated by the ground floor via a two-story space.
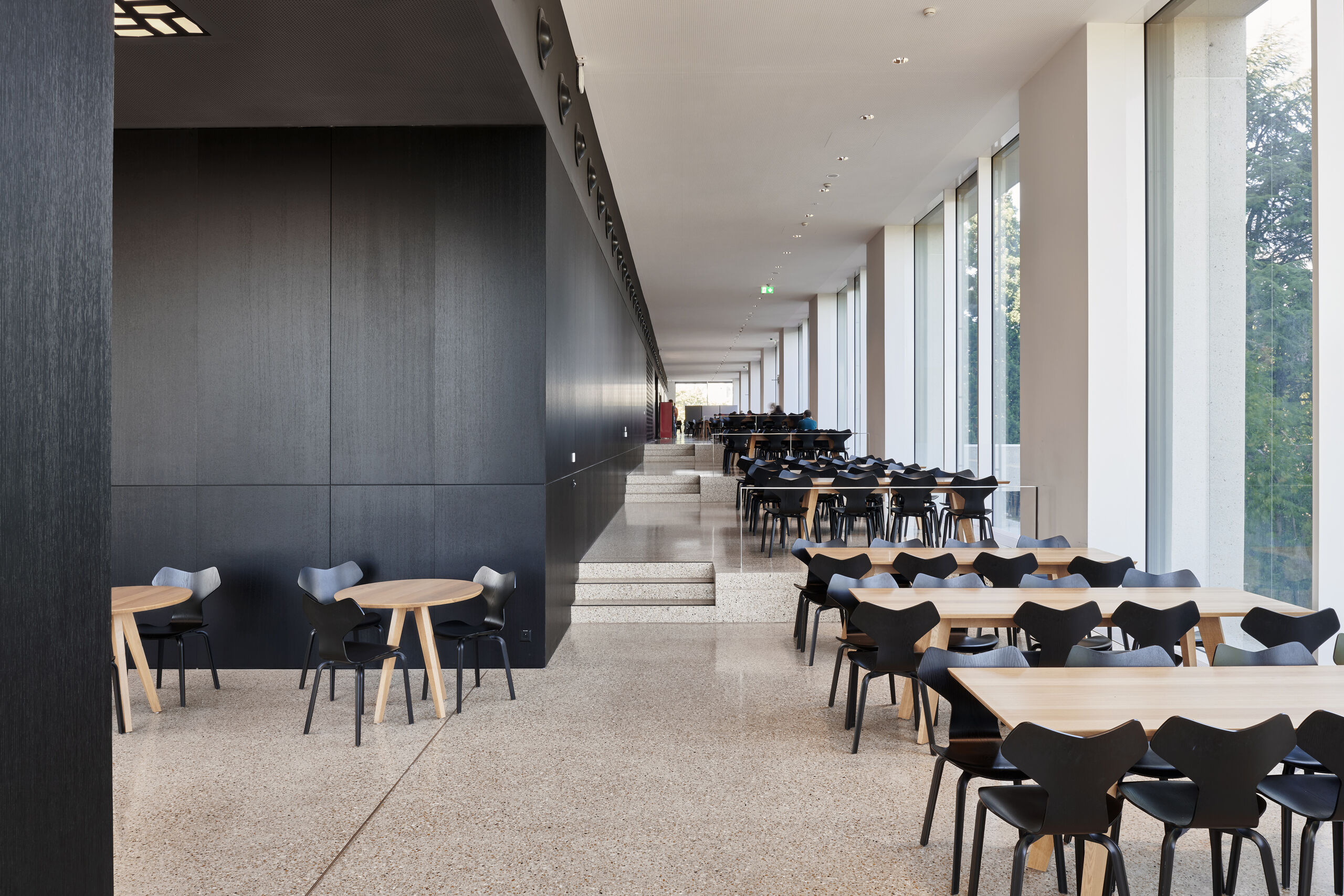
These two public stories are characterized by their high-quality materialization, the flooring in beige terrazzo, the walls in dark oak.
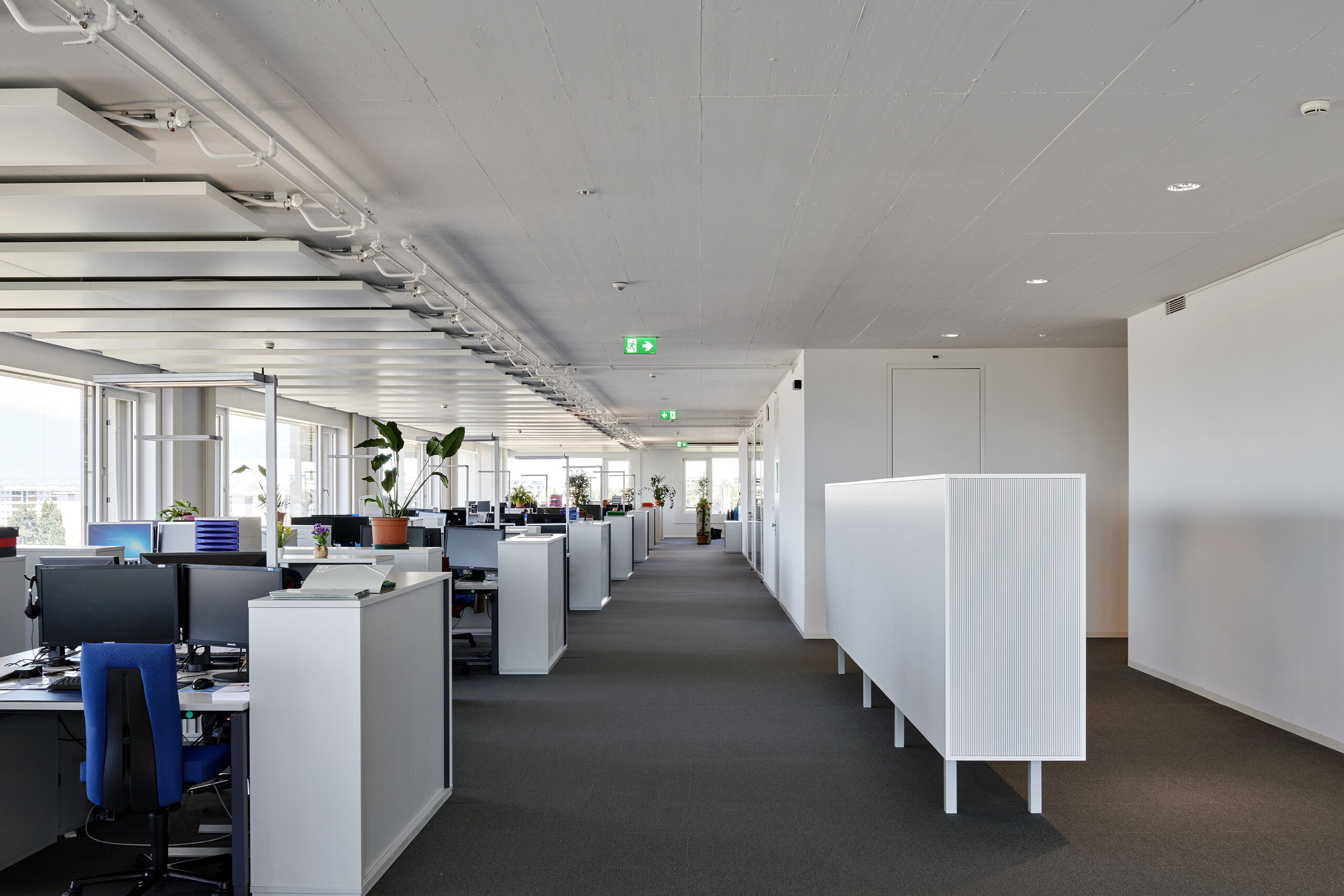
In contrast, the office levels were executed in simpler materials and in pale shades. Workstations are configured along the facade in a flexible structure that is readily expandable or convertible. The corridors between the cores offer varied views in all directions.
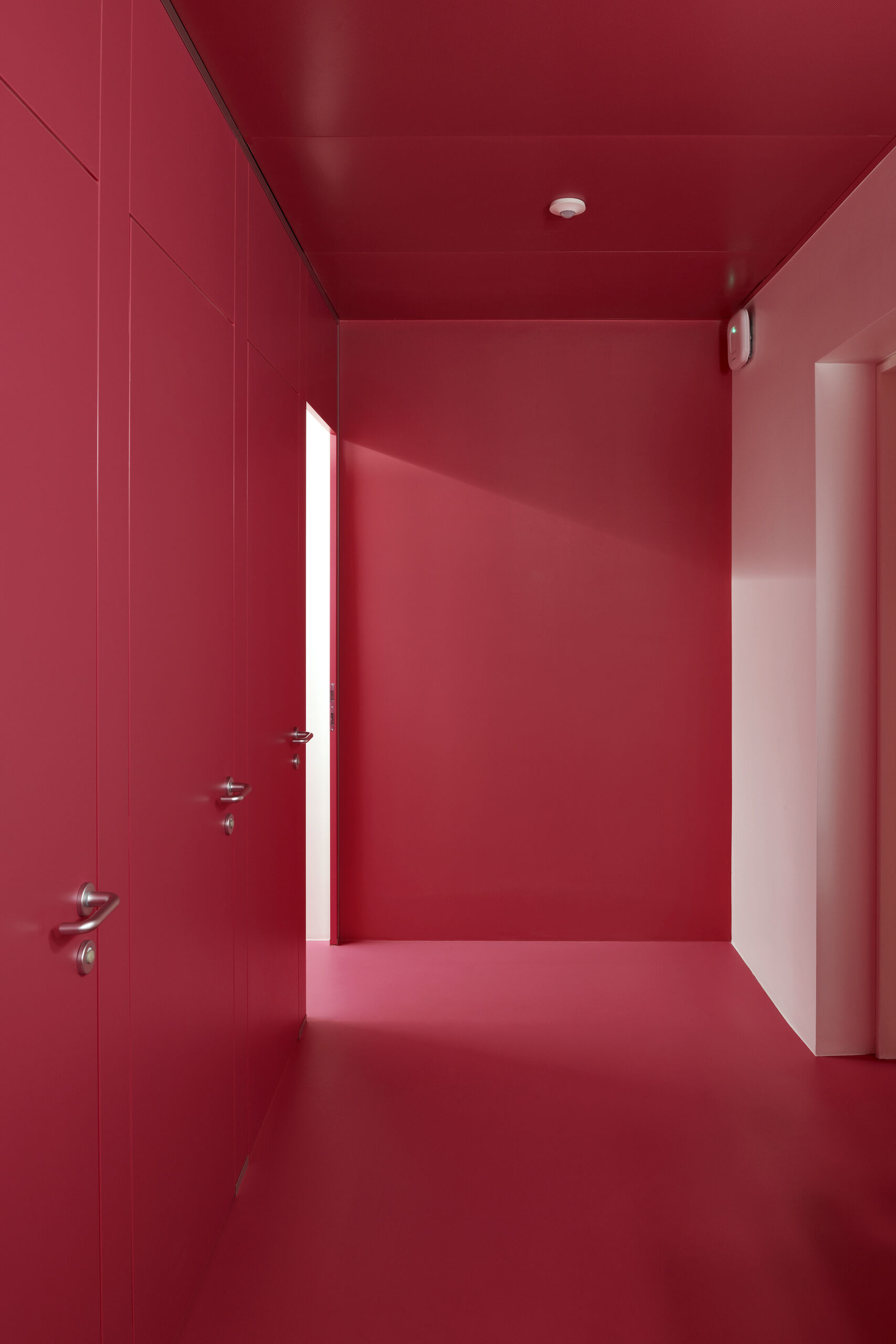
Only in the circulation and ancillary spaces in the core have brighter, more colourful tones been used.
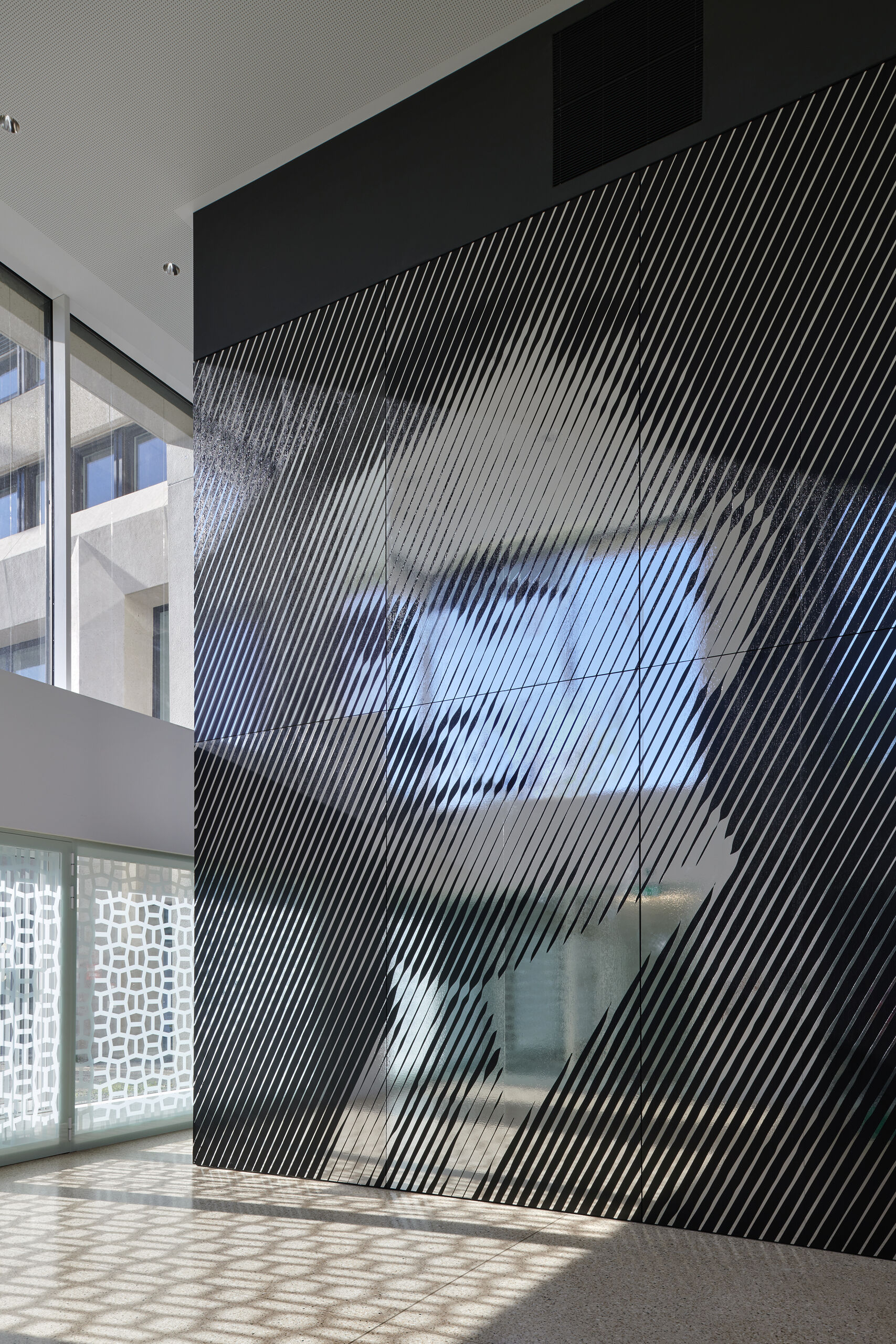
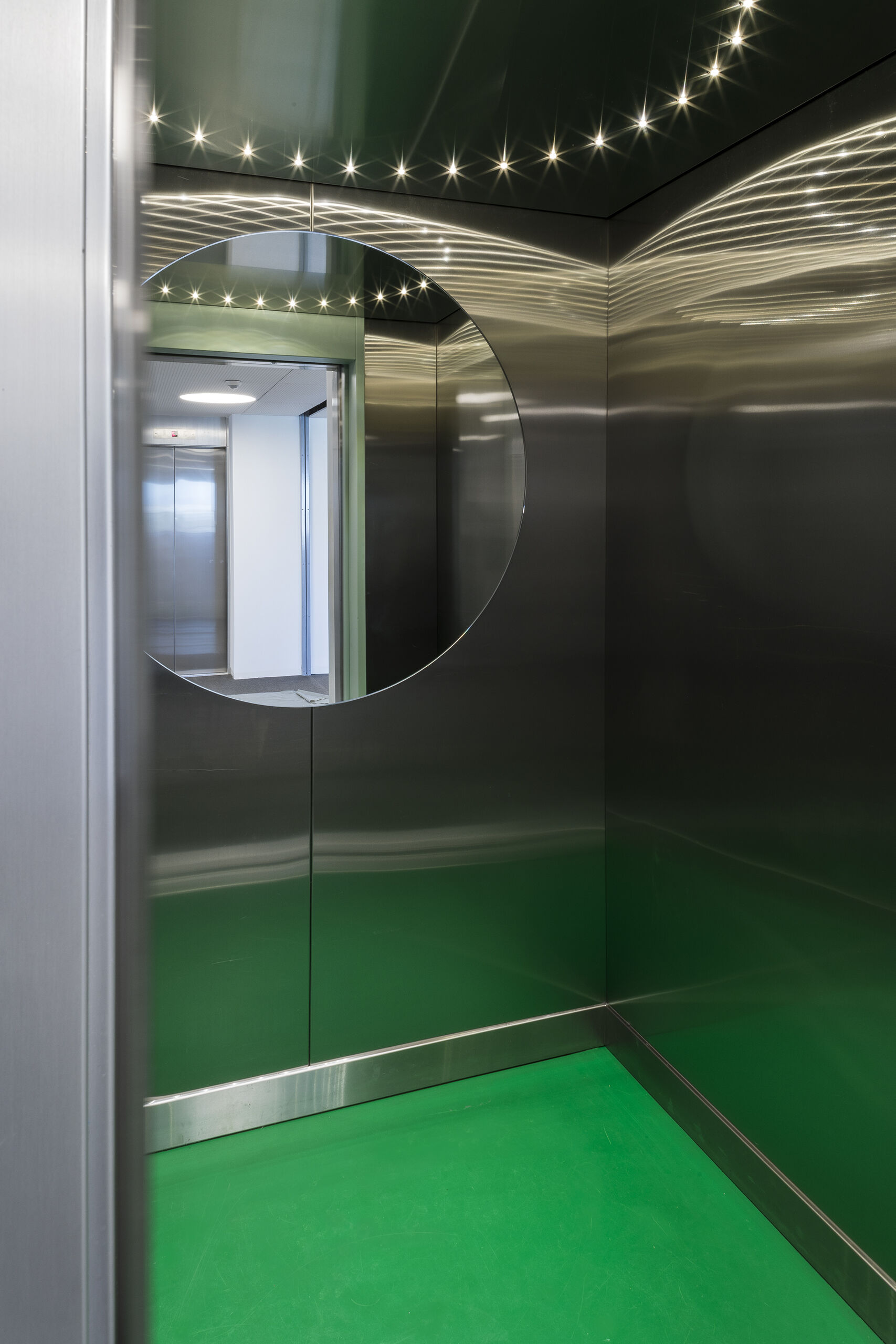
Countless facade sketches
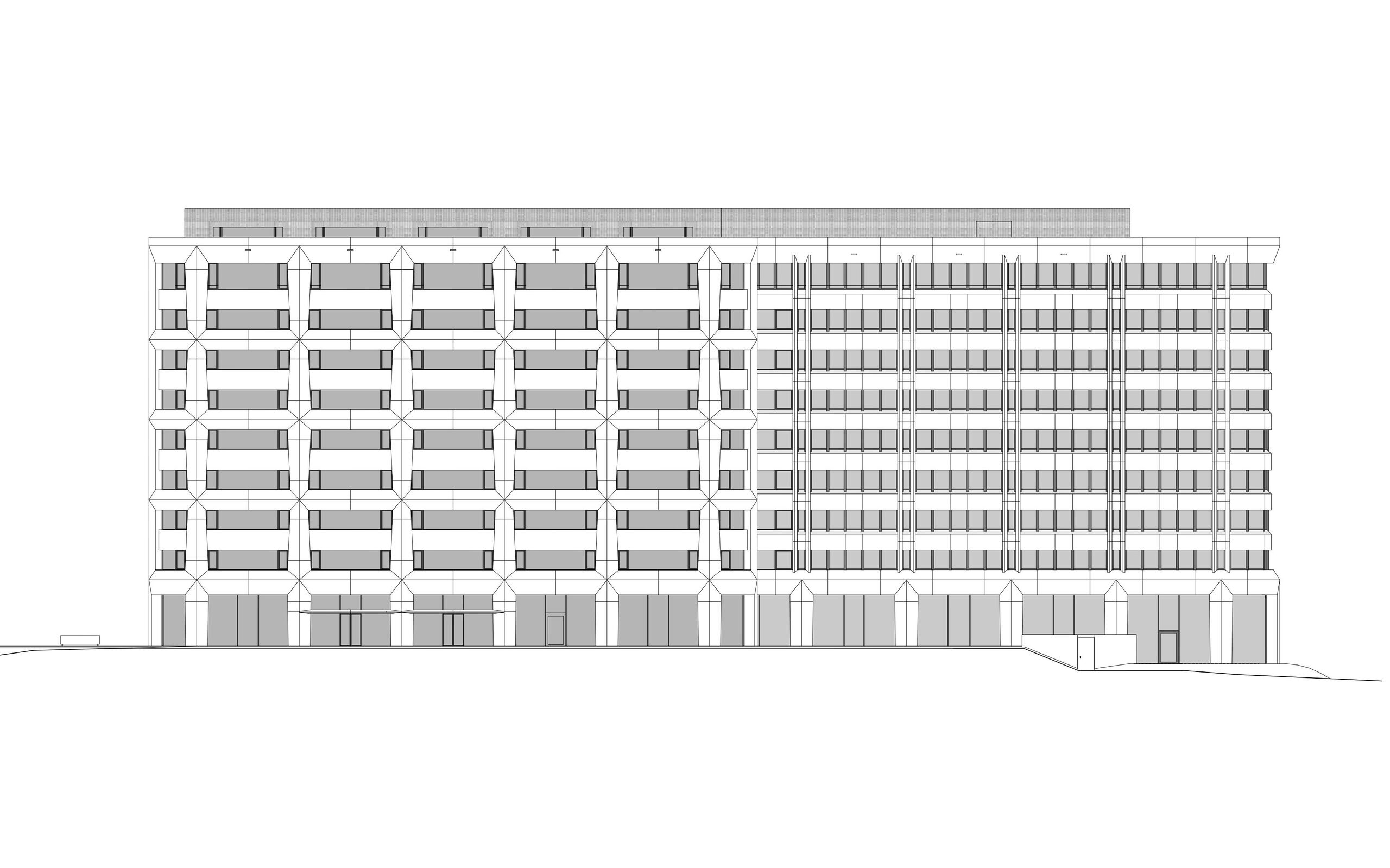
0090 BCFWS Administration building of the OASI in Geneva, renovation and extension
Reference numbers
Competition: 2010
Completion: 2018
Floor area: 38’000 m2
Building volume: 126’000 m3
Project participants
In collaboration with Herzog Architekten
Client: Compenswiss, Swiss Compensation Office (SCO)
Building management: Tekhne
Construction engineer: Ulaga Partner, BG Ingénieurs
Landscape architect: ORT AG für Landschaftsarchitektur
Building technology: BG Ingénieurs Conseil
Electrical engineer: DSSA Dumont-Schneider
Signage system: Kong + Dominique Berrel
Percent for art: Carmen Perrin
Photos: Eik Frenzel, Tonatiuh Ambrosetti, Adrien Barakat
Team BBK/Herzog Architekten
Project: Samuel Häusermann, Thomas Jouffe, Noémi Necker, Mathilde Brenner, Anouk Benon, Jens Ullersperger, Jennifer Caviezel, Sophie Wuest, Maria Lampe, Reto Thomet, Jaime Rodriguez, Ulrike Köpke, João Bragança, Simon Weber


