0290
Swimming pool Engelberg

The head nestled in meadows and the gaze roaming the snow-capped mountain peaks — that’s what a stay at the Sonnenberg swimming pool promises. It is a green haven of retreat with a breathtaking view. To gain as much green space as possible, an original course of the terrain is being restored. The replacement building complements the natural topography in this overgrown basin. The outdoor pool seems to extend into the sky and the pool’s sunbathing lawns merge with the rising pastures.
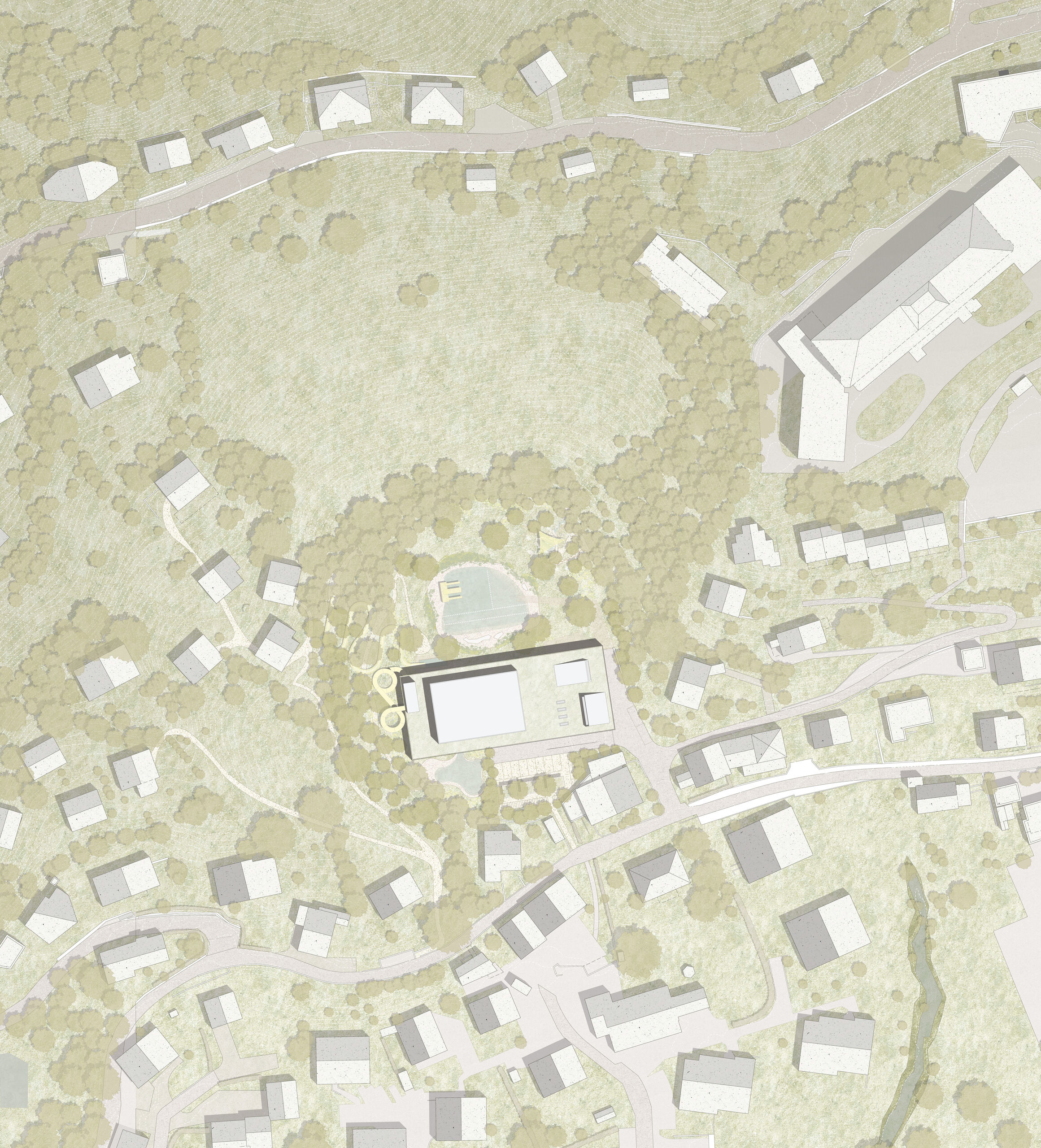
A flat roof stretches between the sloping ribs of the terrain and gives the summer pool a concentrated intimacy.

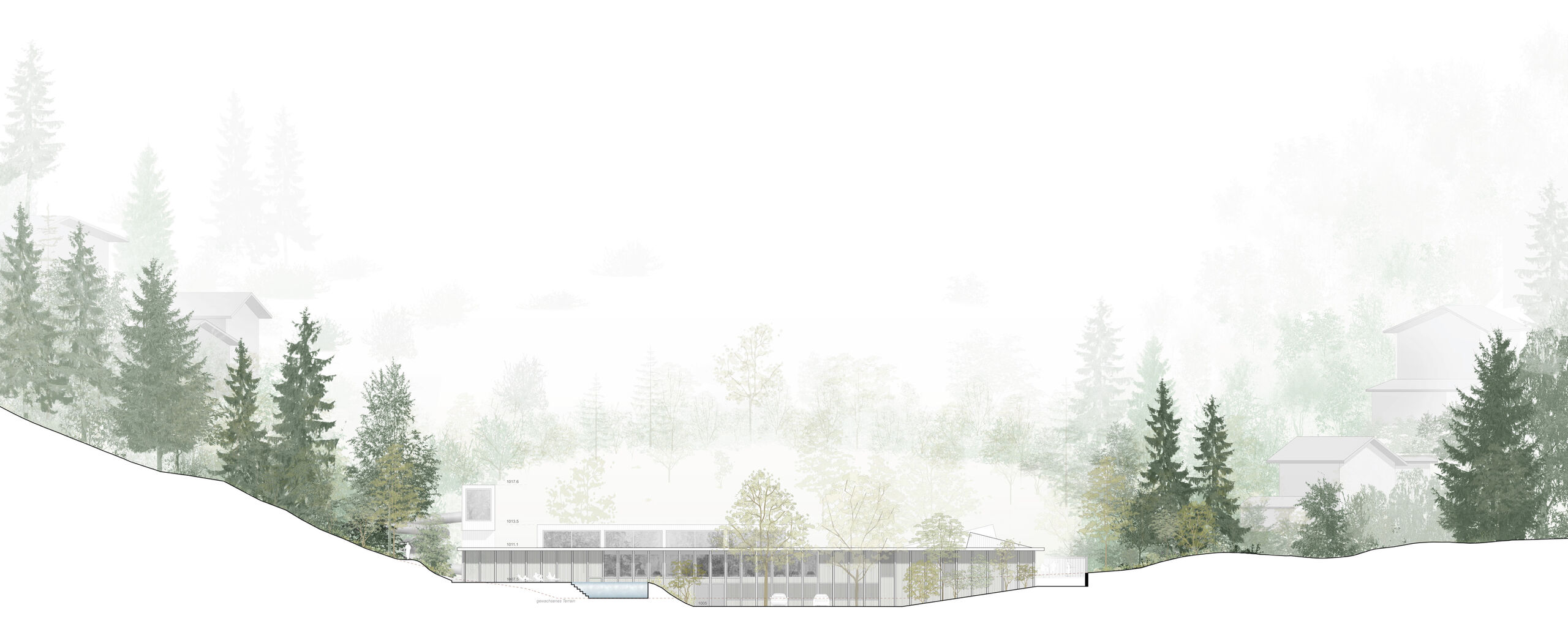
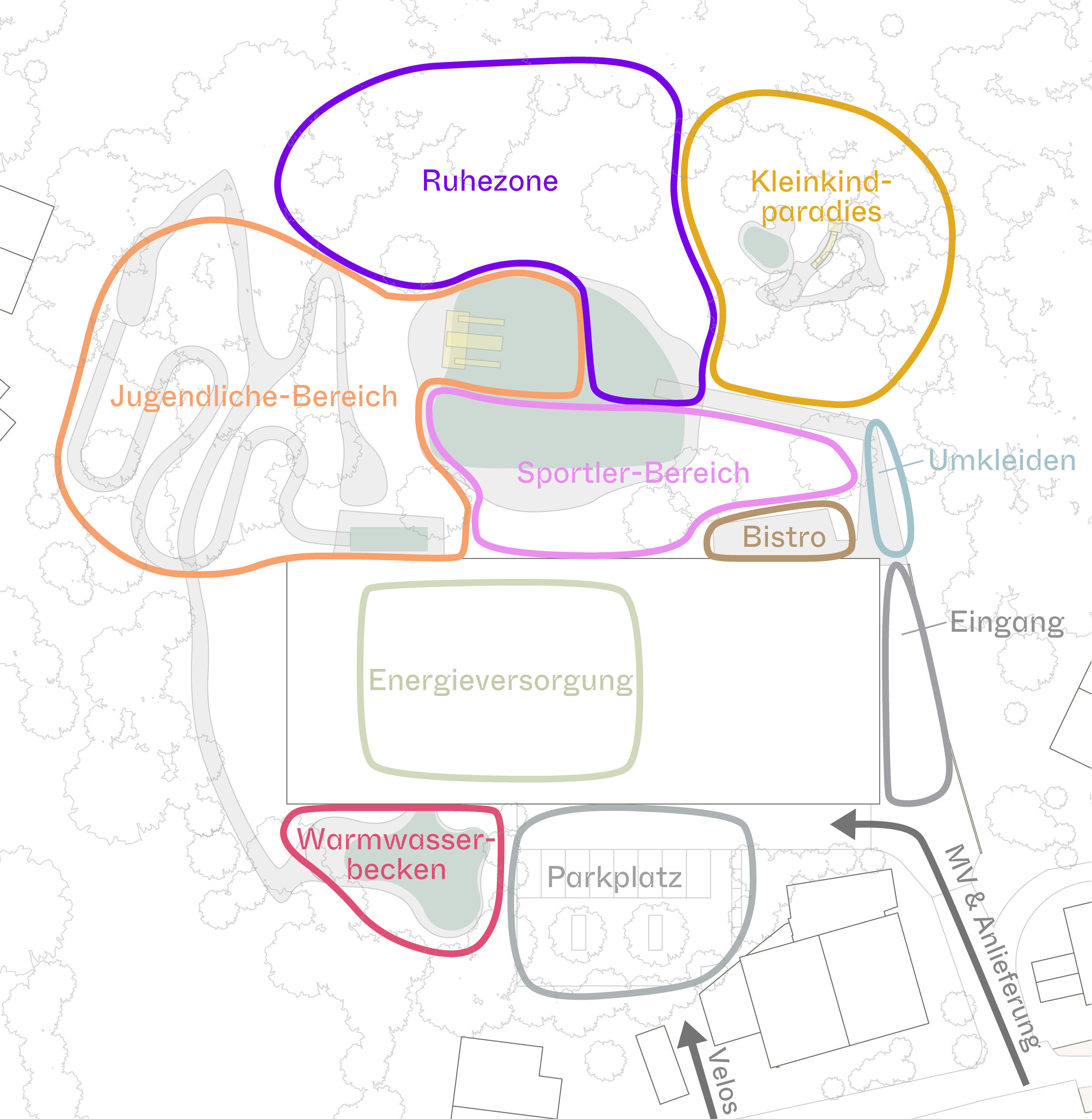
The division into diving tower, swimmers’ zone and non-swimmers’ zone gives the entire outdoor pool a basic order. Zones with different noise levels and paces, whether near the pool or high above the garden bath by the hedges: the park offers a suitable place for every user.
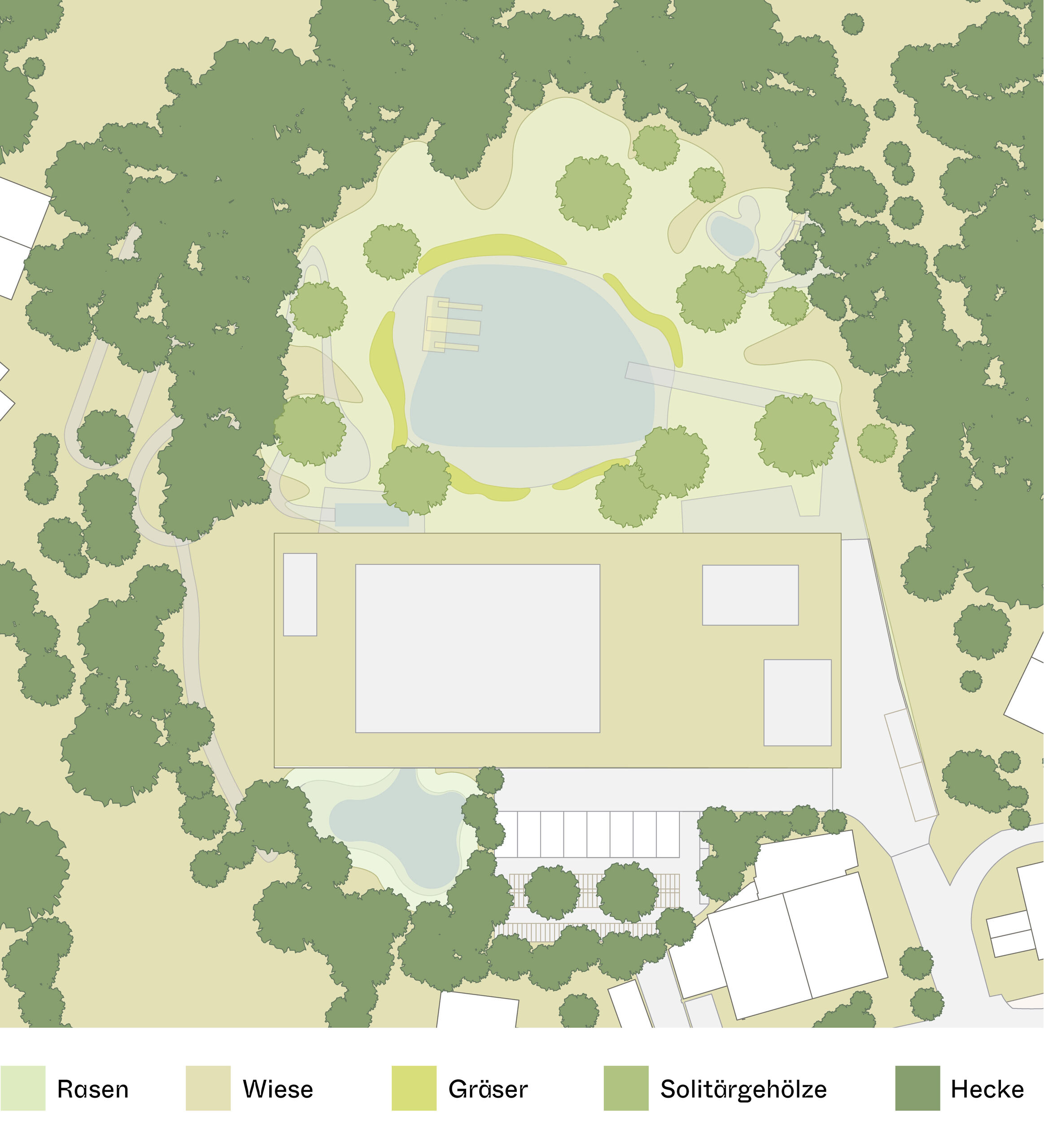
A ring of pearl grass surrounds the outdoor pool, concentrating access to the water in just a few places. Like layers of an onion, lawns and then meadows lead progressively into the willows. The woody plants of the existing hedge are complemented by solitary trees on the pools' lawn.
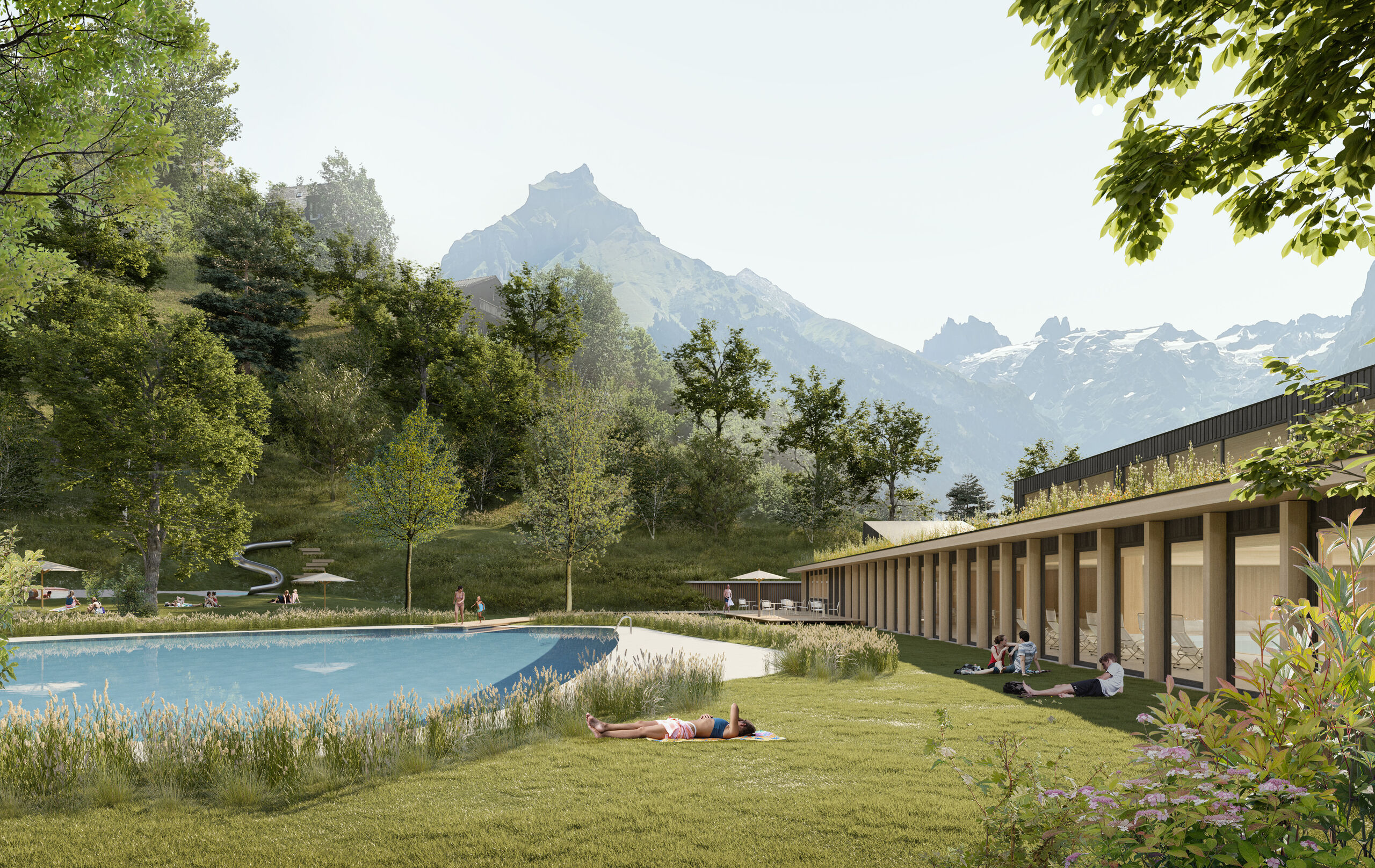
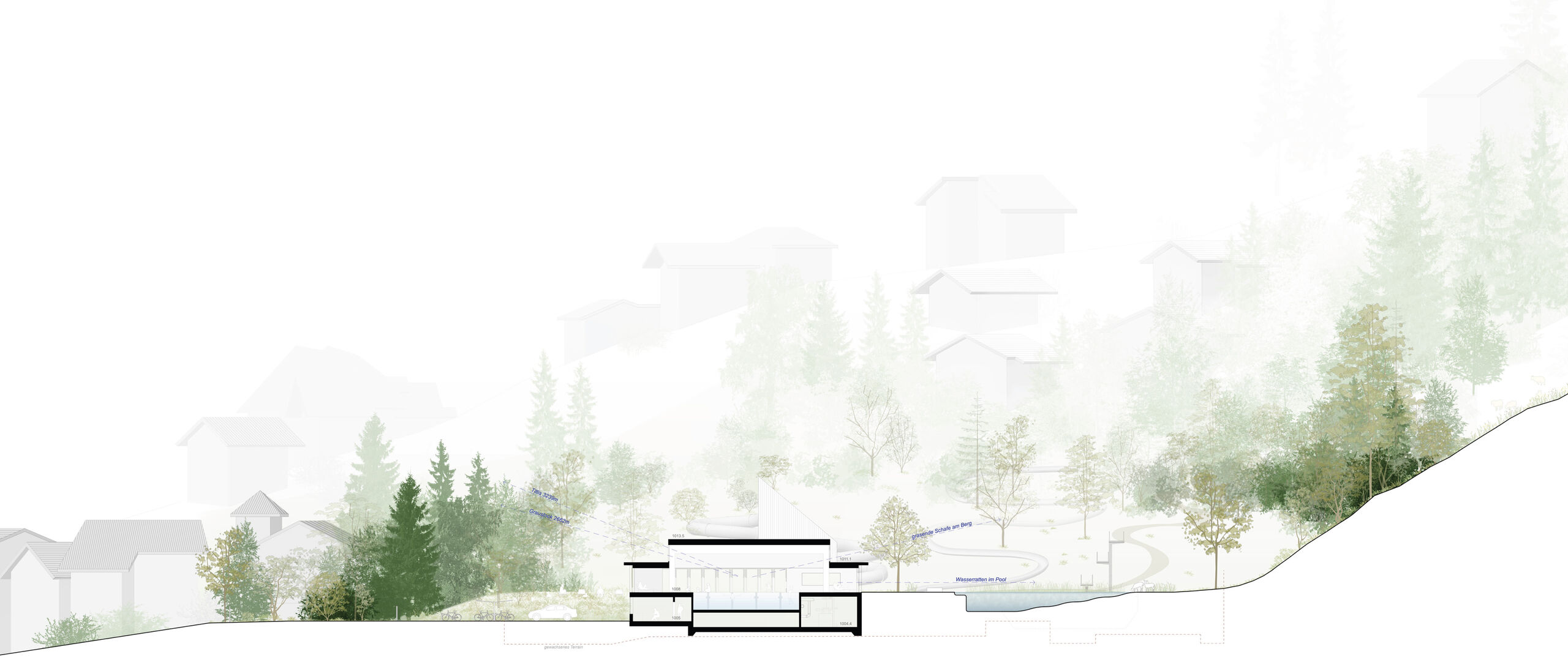
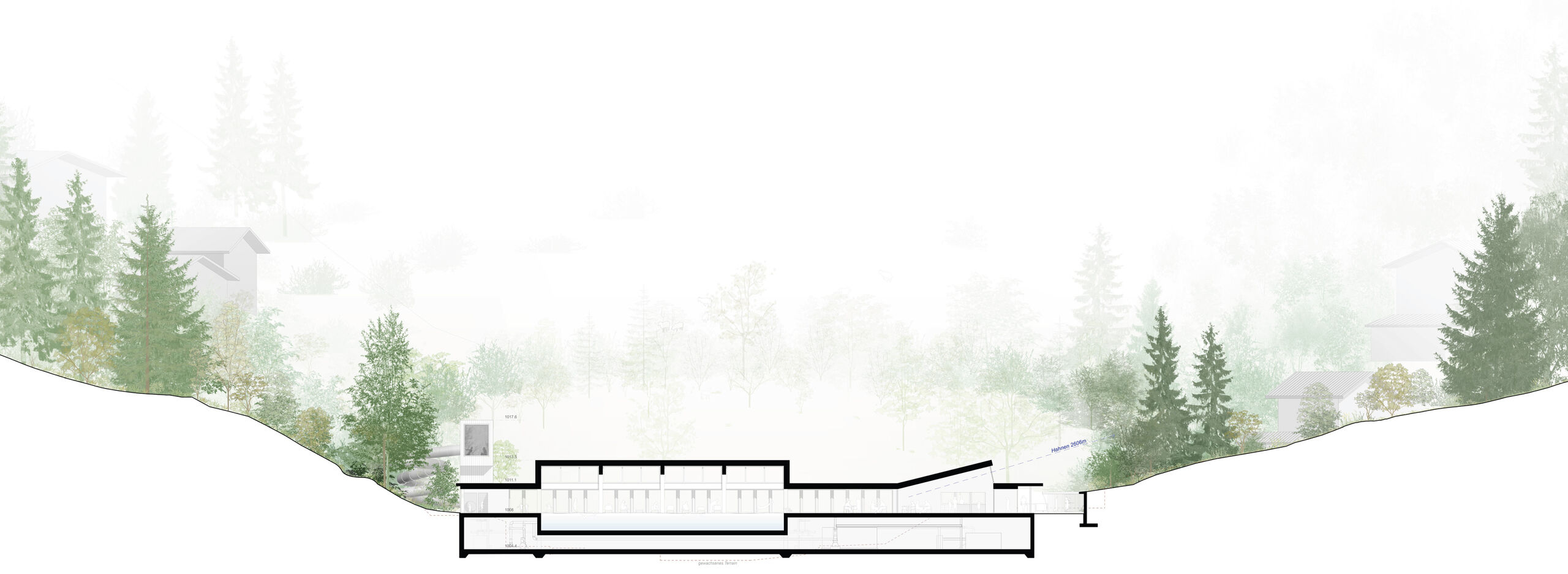
Immediately upon entering the entrance hall, the perspective reveals the entire swimming hall. Upwards, a view of the sky and mountains opens up through one of the roof lanterns.
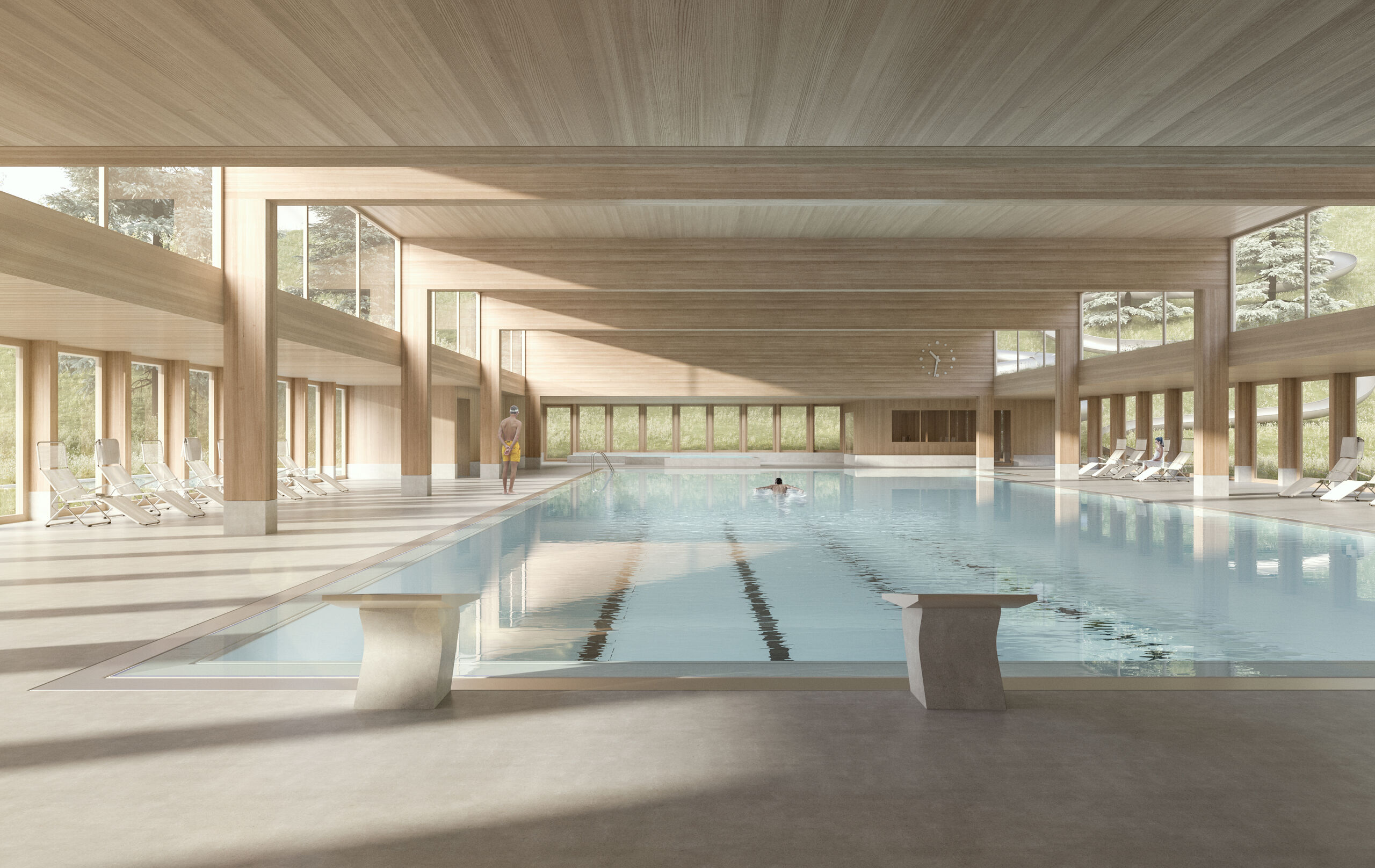
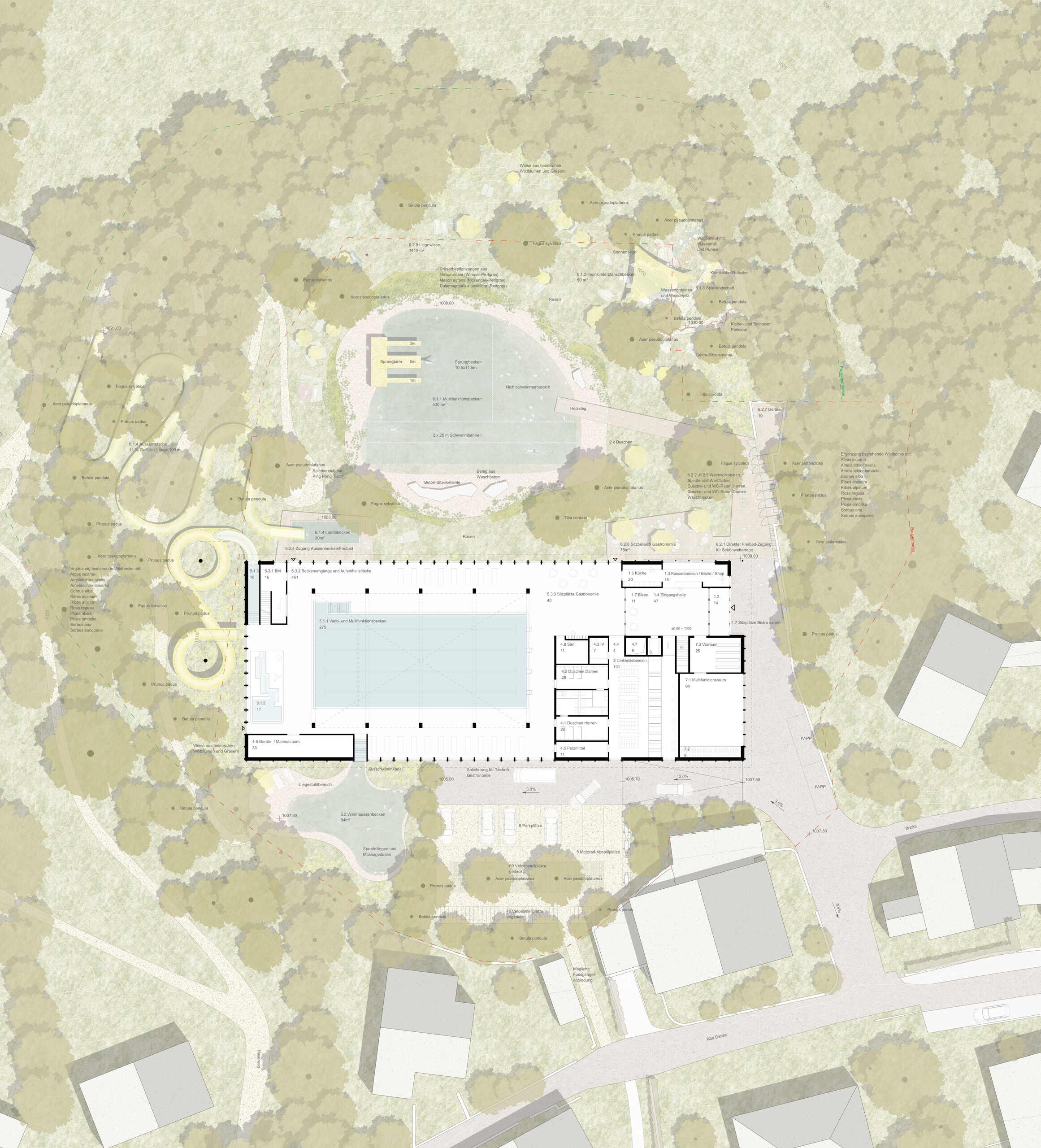
0290 New swimming bath Sonnenberg, Engelberg
Reference number
Competition: 2022, 1st place
Code word: Kaleidoskop
Planned completion: 2026
Floor area: 2’850 m2
Building volume: 11’500 m3
Project participants
Client: Einwohnergemeinde Engelberg
Landscape architect: Bryum
Construction engineer: sblumer ZT
Visualisations: maaars
Team BK
Project: Johannes Maier, Agnieszka Slota, Valentin Wieser
Competition: Agnieszka Slota, Tilmann Weissinger, Thomas Merz


