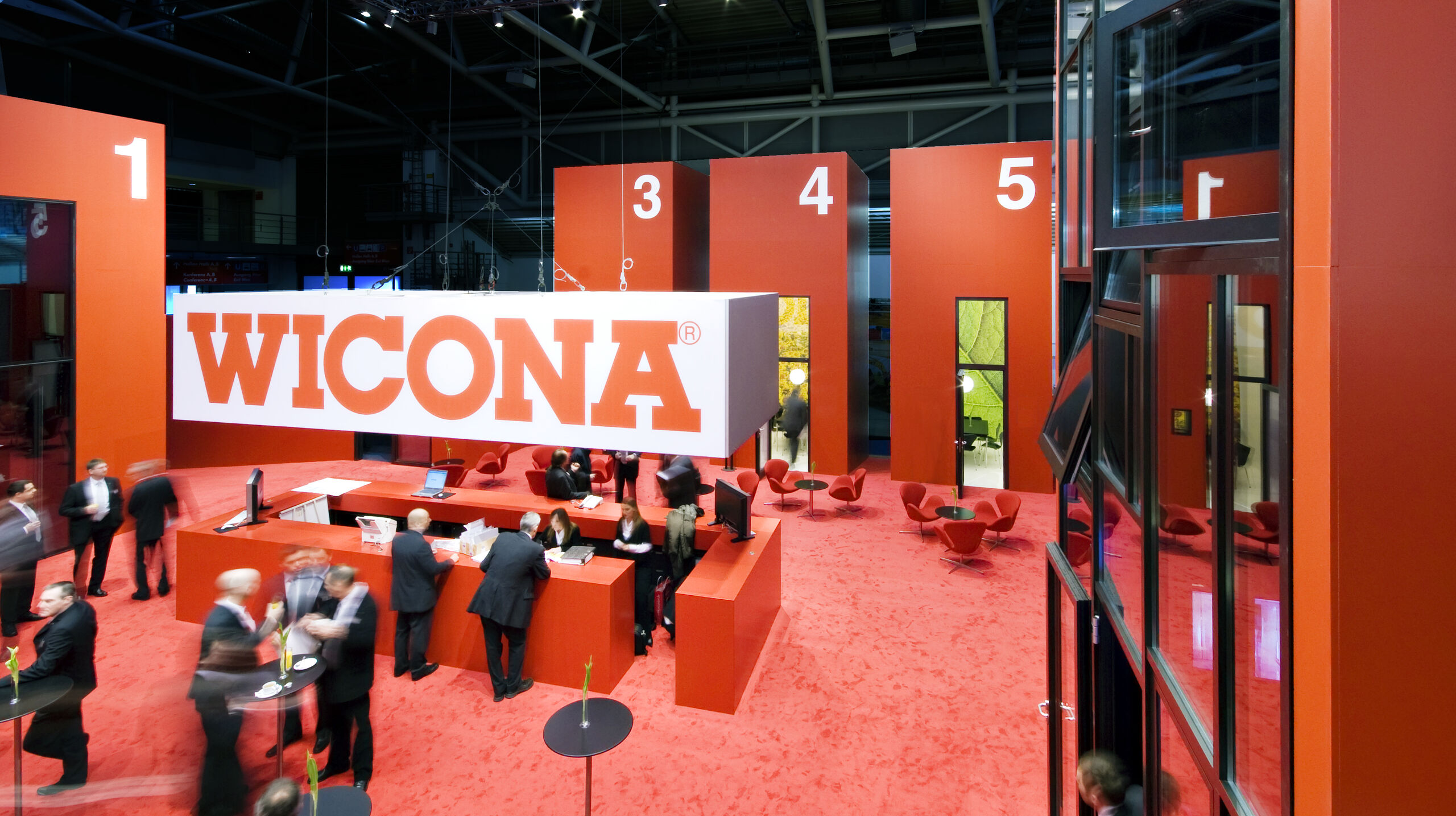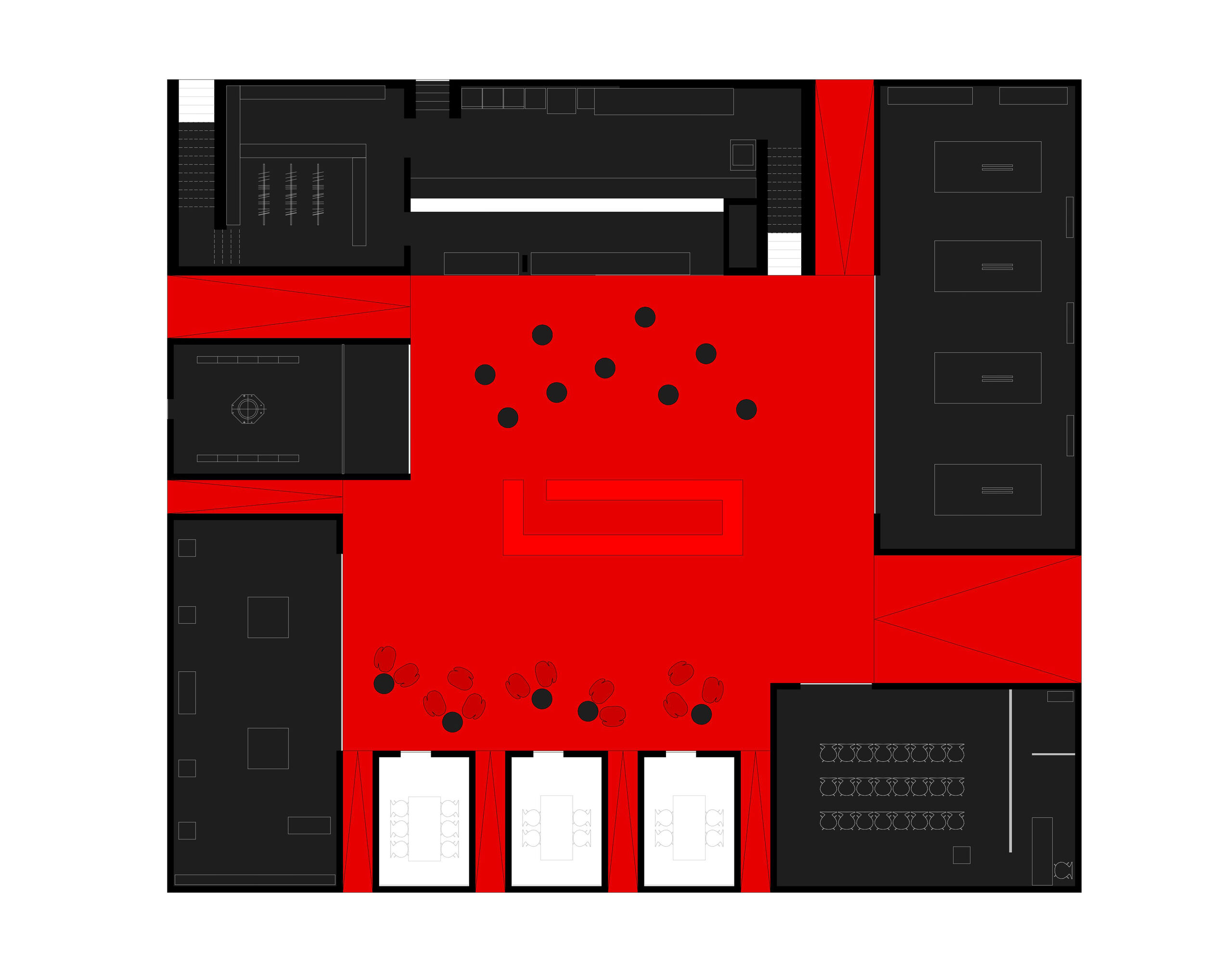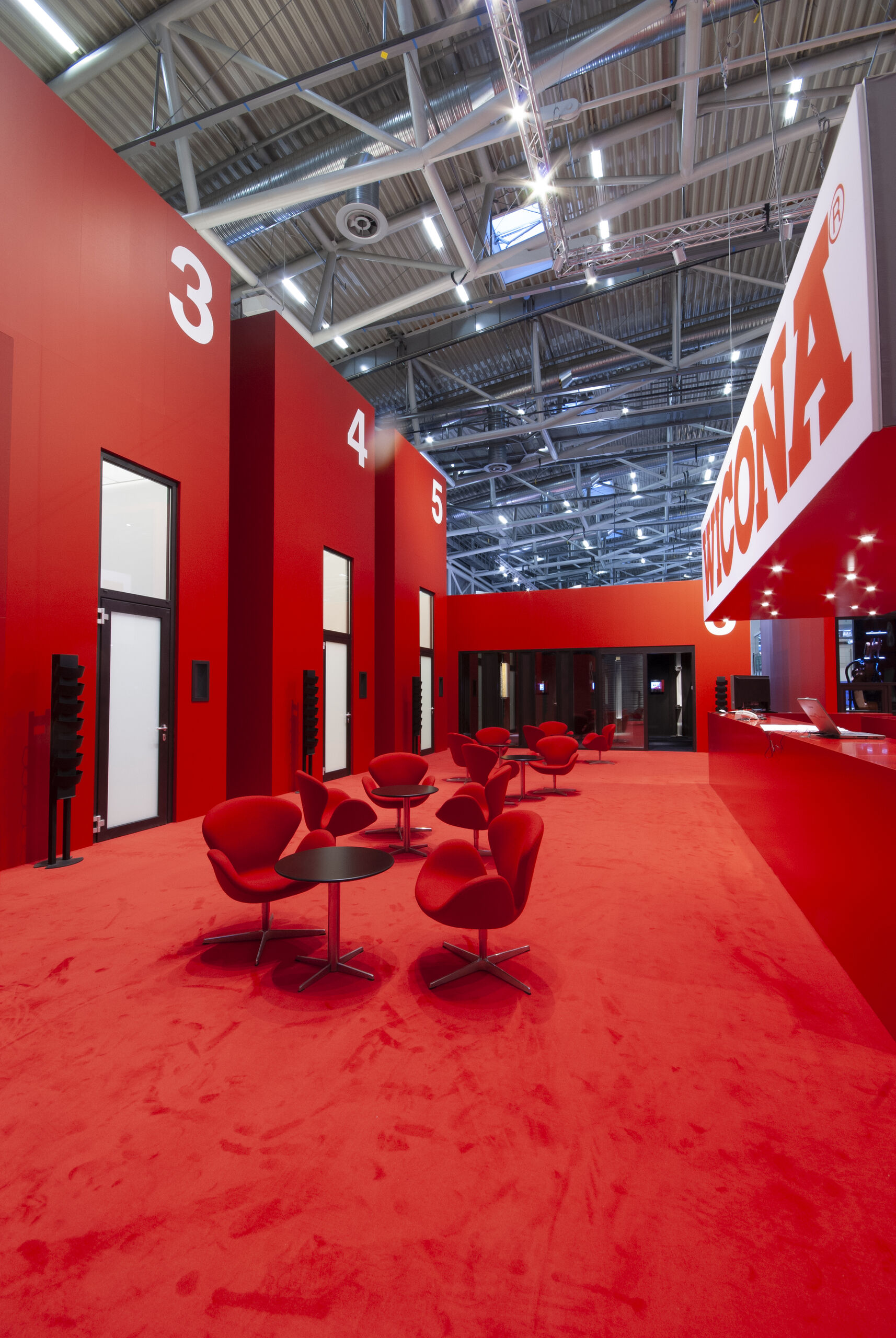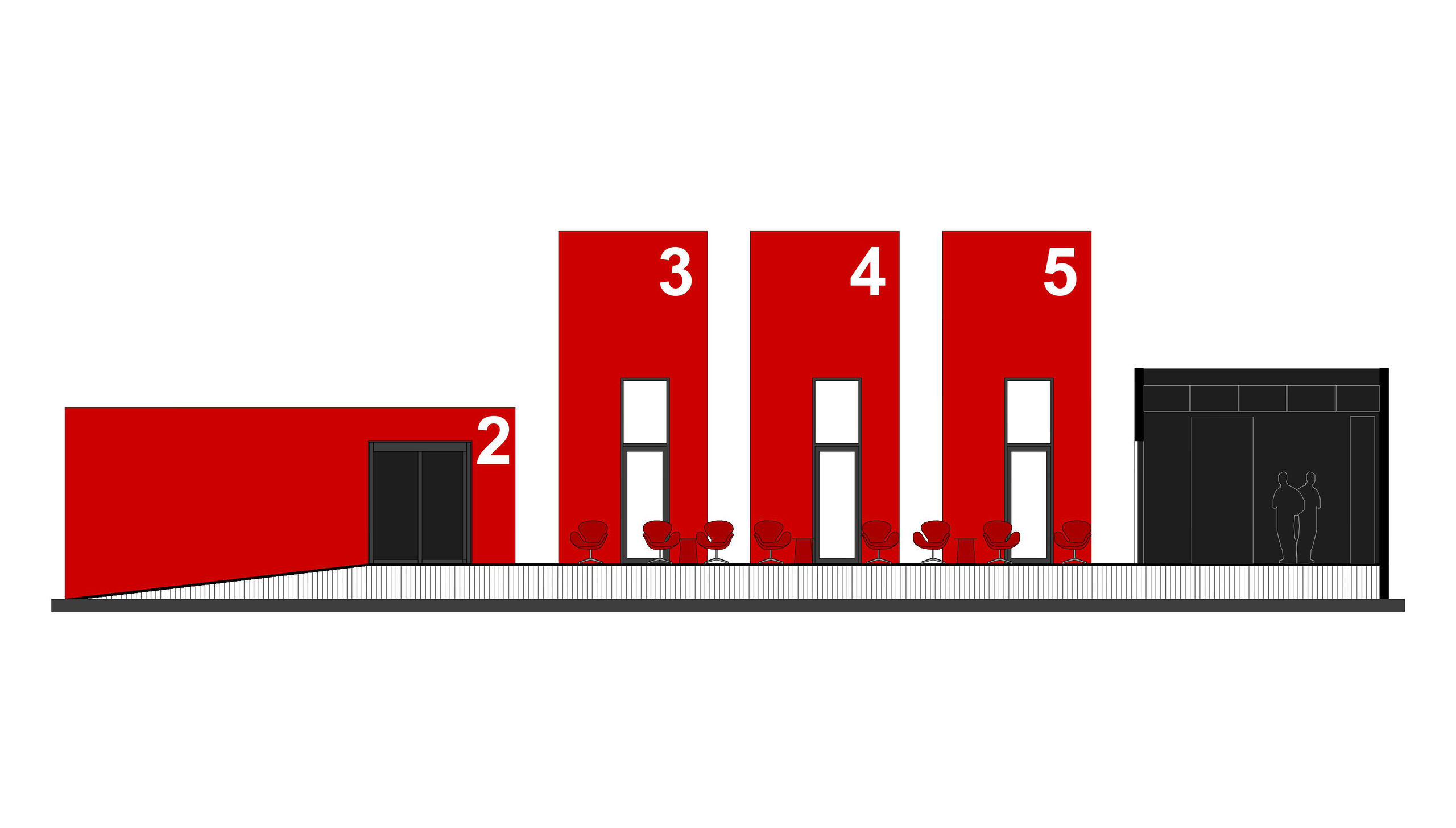0039
Wicona Trade Fair Booth 2009 Munich

The concept of the Wicona trade fair exhibit for BAU 2009 is entitled “Wicona Village”. The booth is closed off from the hall area of the fair to create an autonomous world. It simulates a town that is subdivided into public and private areas in the form of separate buildings.

Eight volumes are grouped around a slightly elevated piazza. The interior courtyard of the booth is reached via ramps positioned between these architectural cubes.


On the piazza, visitors find themselves in a world from which the hectic trade fair in the background has been screened out. In its clarity and tranquillity, the monochrome architecture contrasts with the variegated chaos of its surroundings. From this point, guests can turn their attention toward the thematic exhibitions found in the individual buildings.

0039 Wicona Trade Fair Booth, BAU 2009 Munich
Reference numbers
Year of construction: 2009
Exhibition area: 700 m2
Project participants
In collaboration with I/E/U/ AG Consulting
Client: Wicona
Photos: Radeck Brunecky
Team BBK
Angela Behrens


