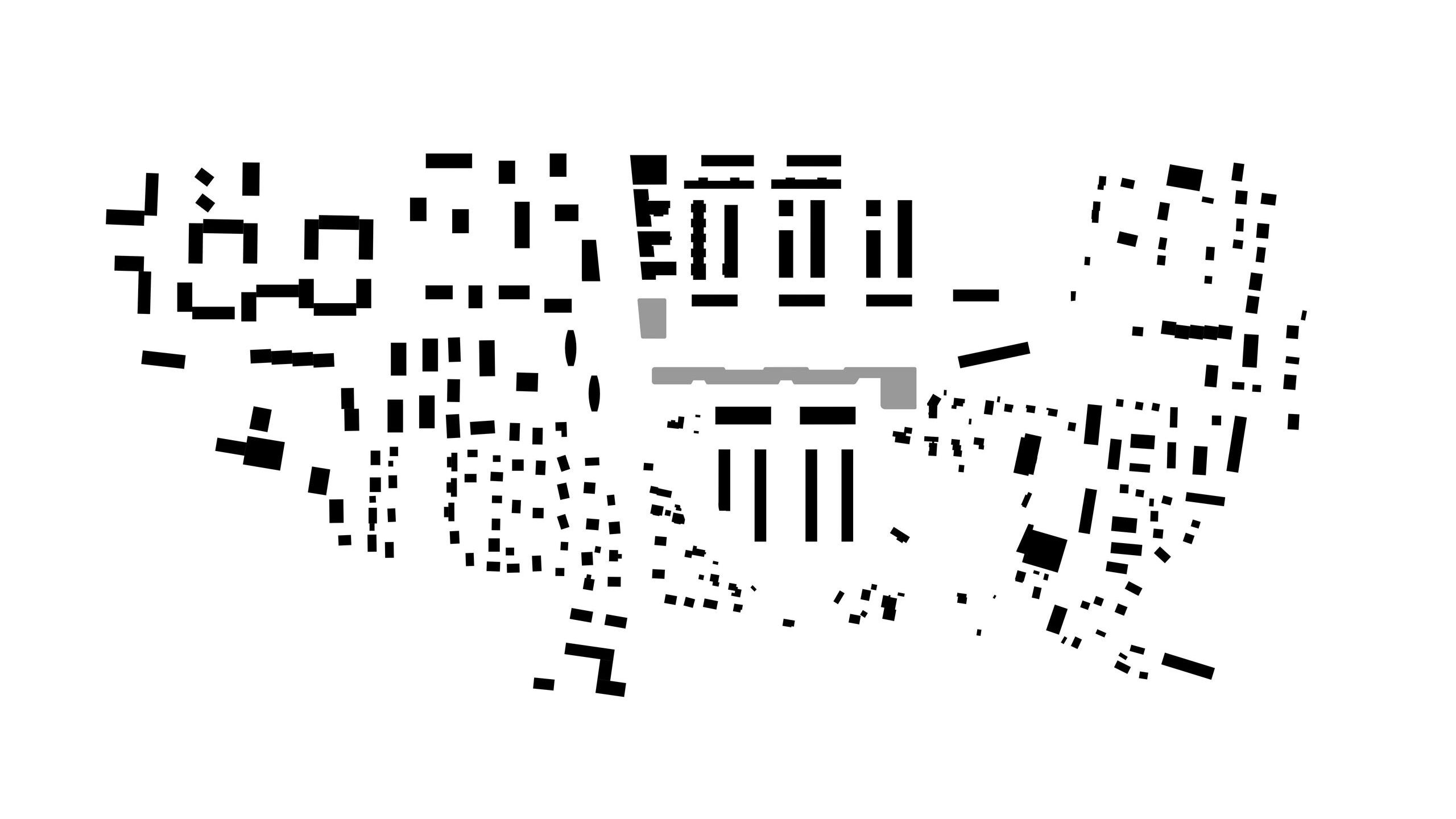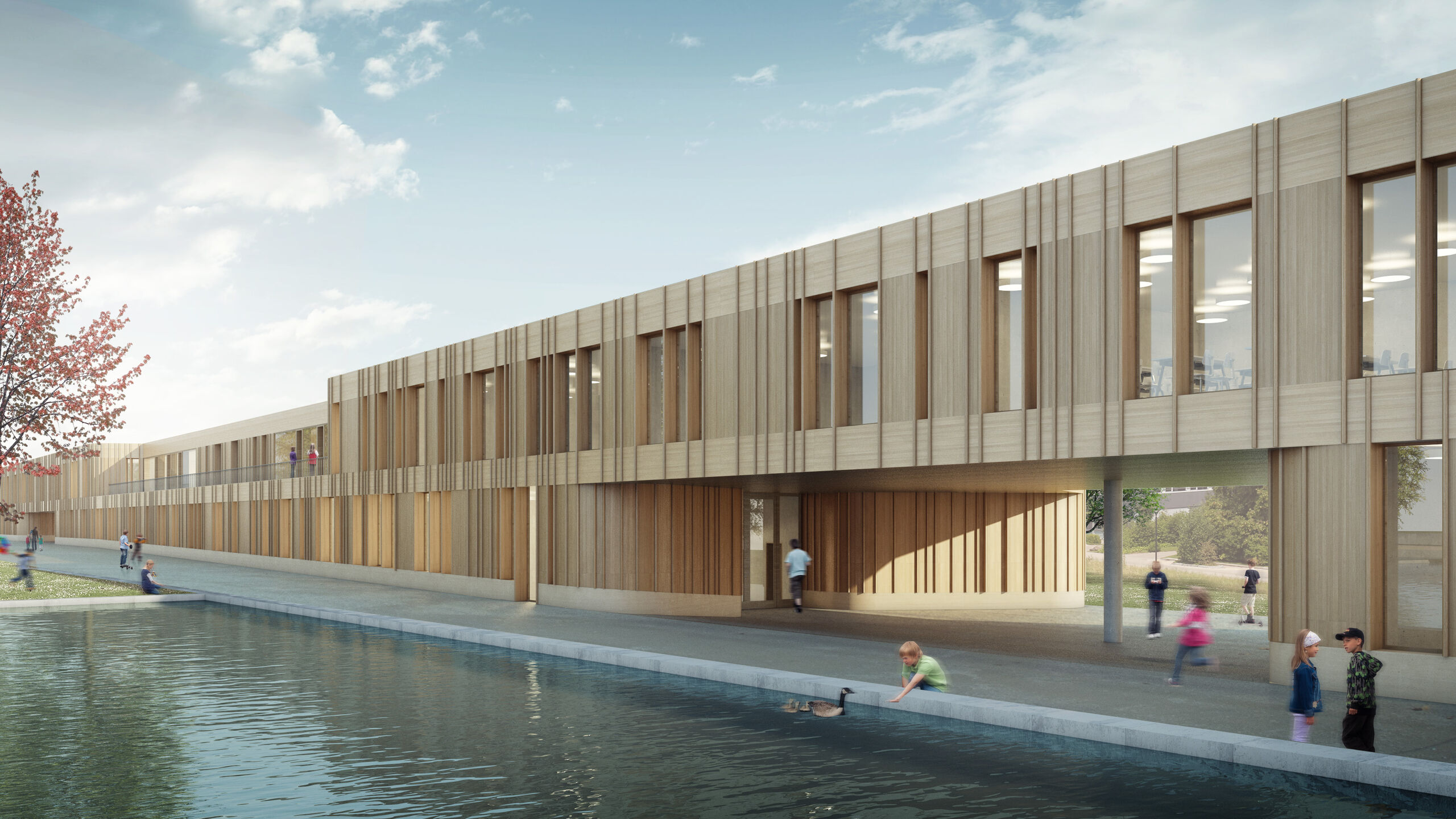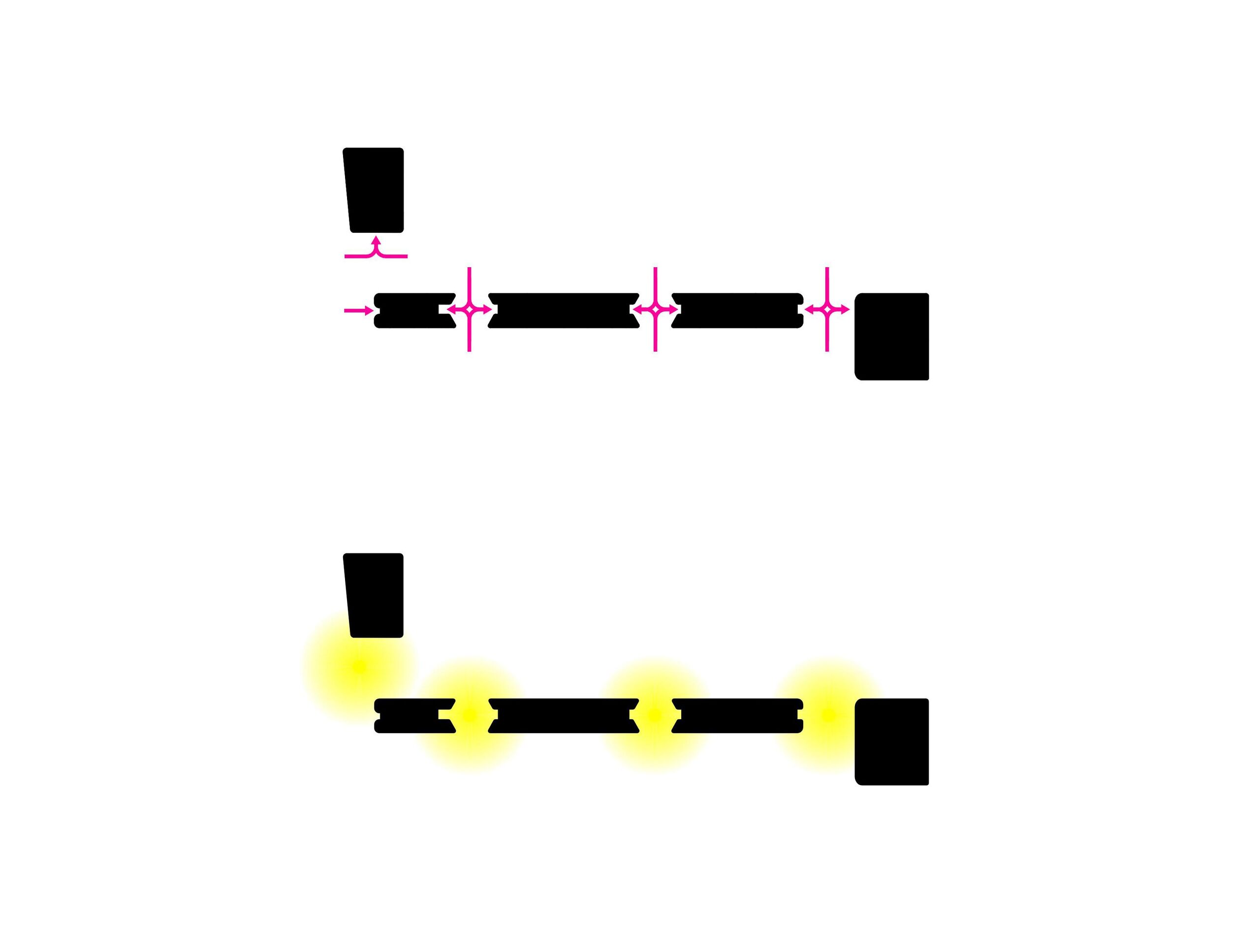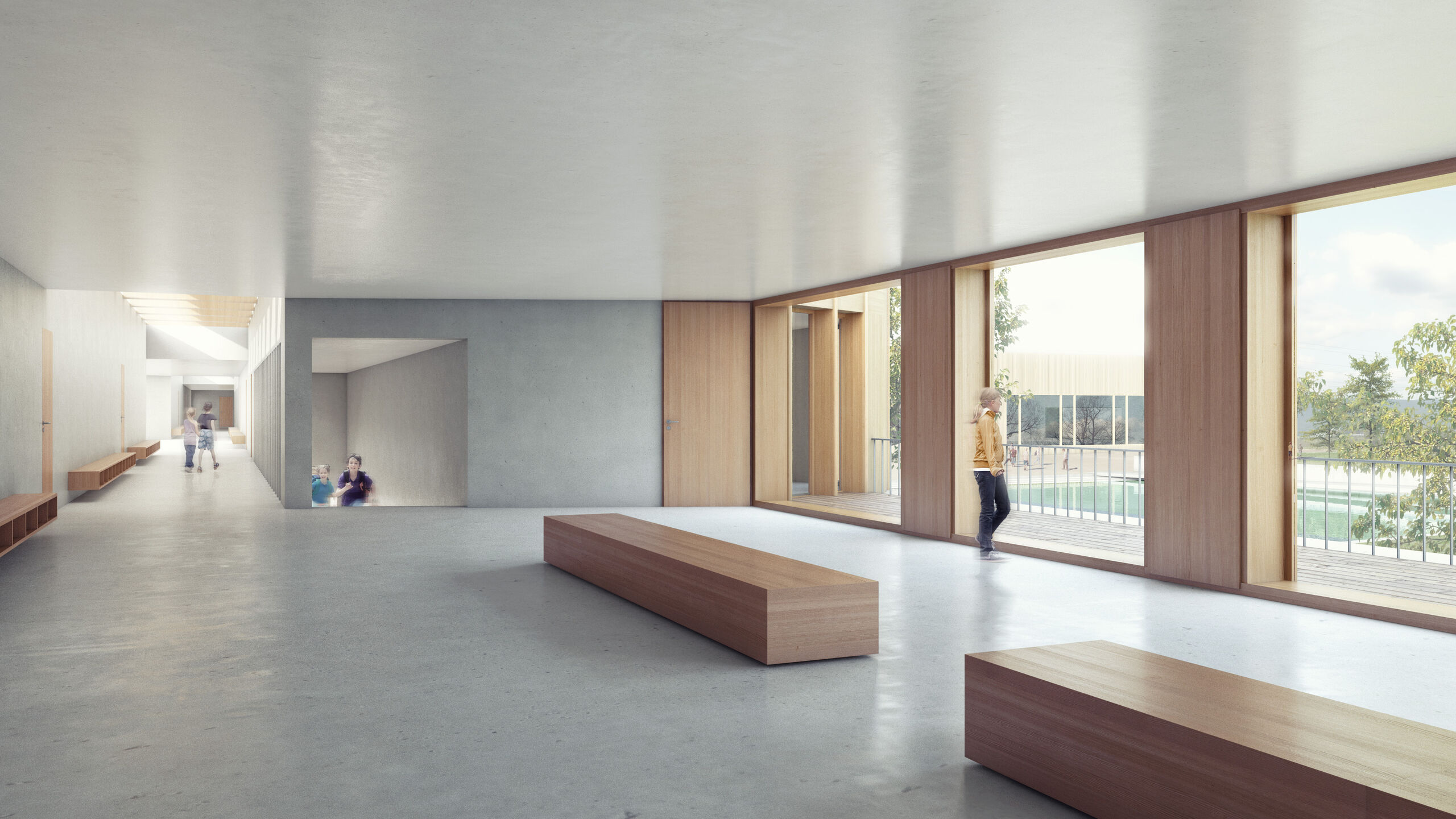0170
School and Sports Centre Nyon


Site plan Reposoir Nyon
The program encompasses an indoor swimming pool in a separate, smaller building to the north, along with rooms for 24 classes, a day care centre, a cafeteria, and a gymnasium in the elongated building.

School building with wooden facade

Ground floor with triple gymnasium, canteen and after-school care

Class rooms on the upper floor

Schemes of entrances and playgrounds

In one of the common areas on the upper floor
0170 School and Sports Centre, Nyon
Reference numbers
Competition: 2013, 2nd place
Project participants
In collaboration with Herzog Architekten
Client: Ville de Nyon
Landscape architect: ORT AG für Landschaftsarchitektur
Construction engineer: Dr. Schwarz Consulting
Visualisations: maaars
Team BBK / Herzog Architekten
Bianca Böckle, Susanne Schanz, Annina Baumgartner, Filip Grebac, Thomas Merz


