0275
Roningerpark Rheinfelden

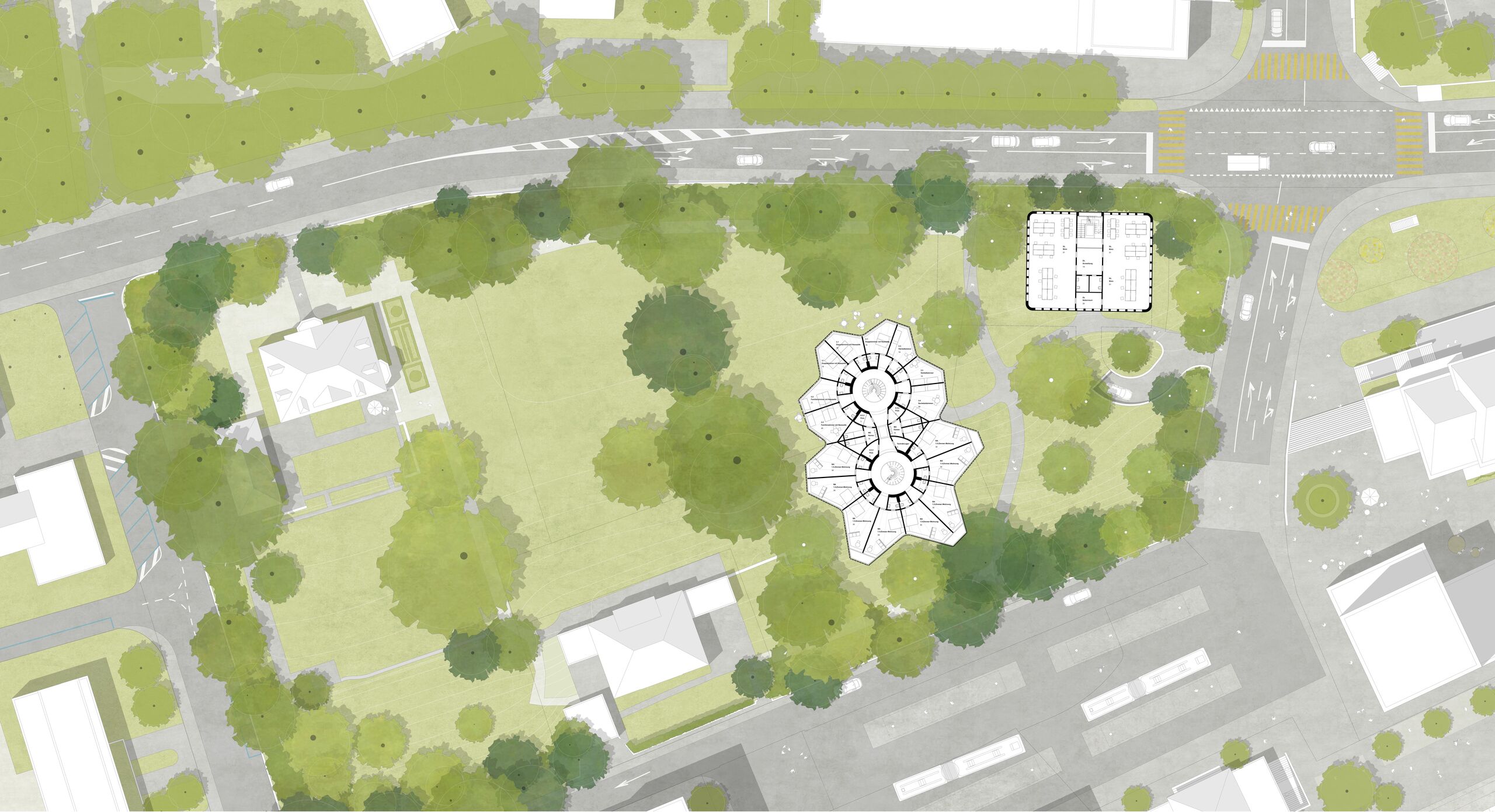
Plan of upper floors with situation in the park
Invitation-only competition for two new buildings including a youth hostel and a service building in the historic Ronigerpark next to Rheinfelden railway station.
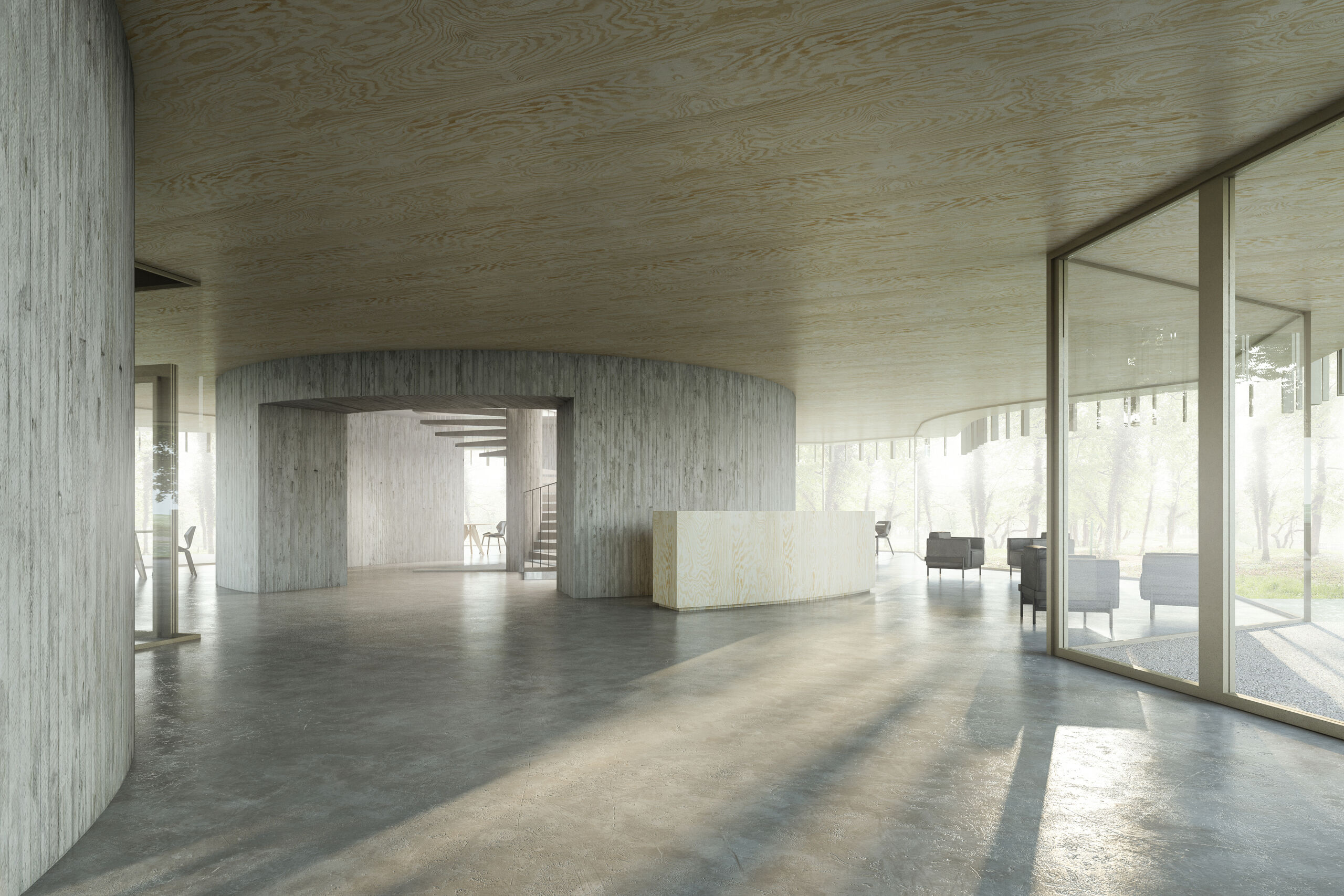
View into the ground floor with entrance, reception and restaurant
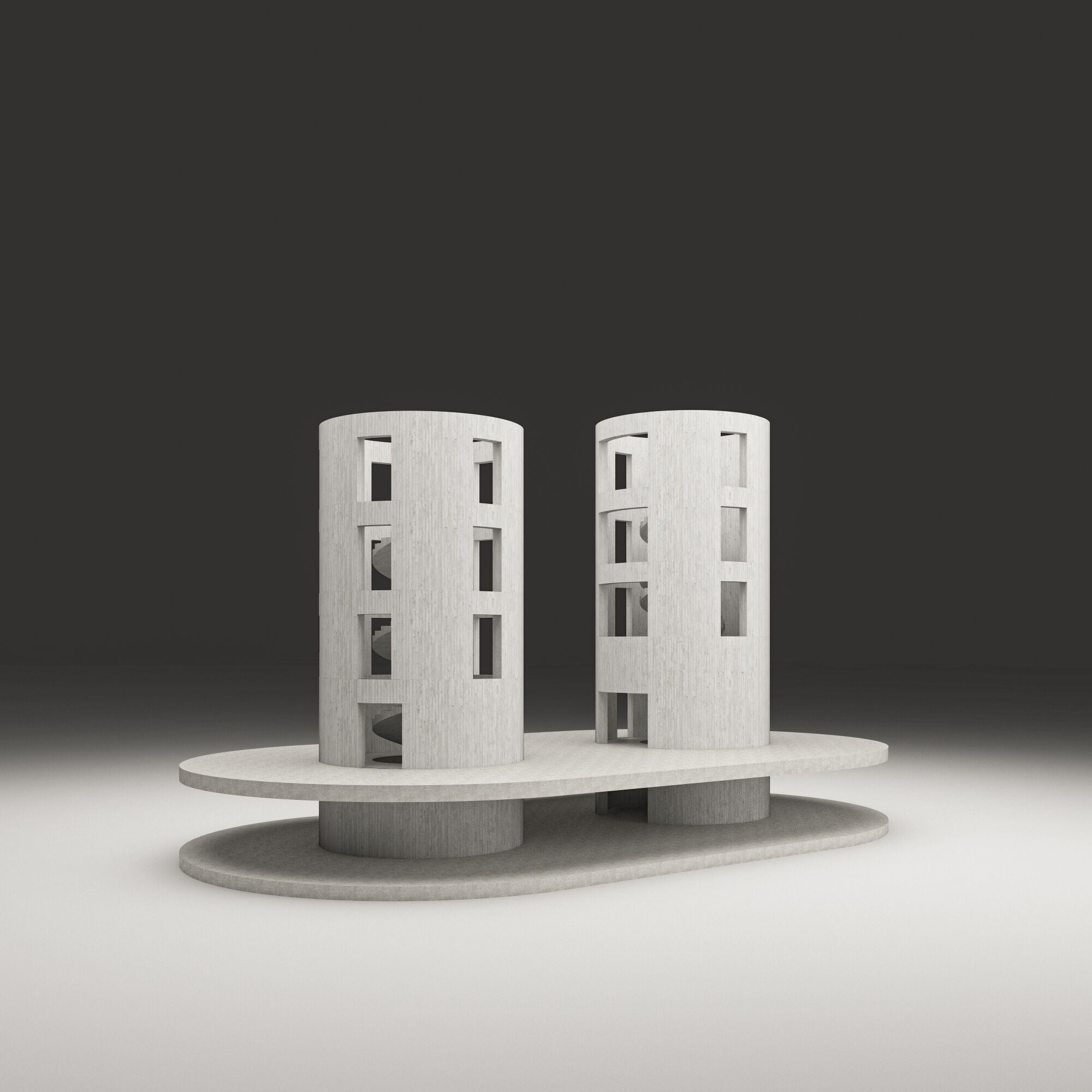
Structural model of solid construction with concrete cores and floor slabs
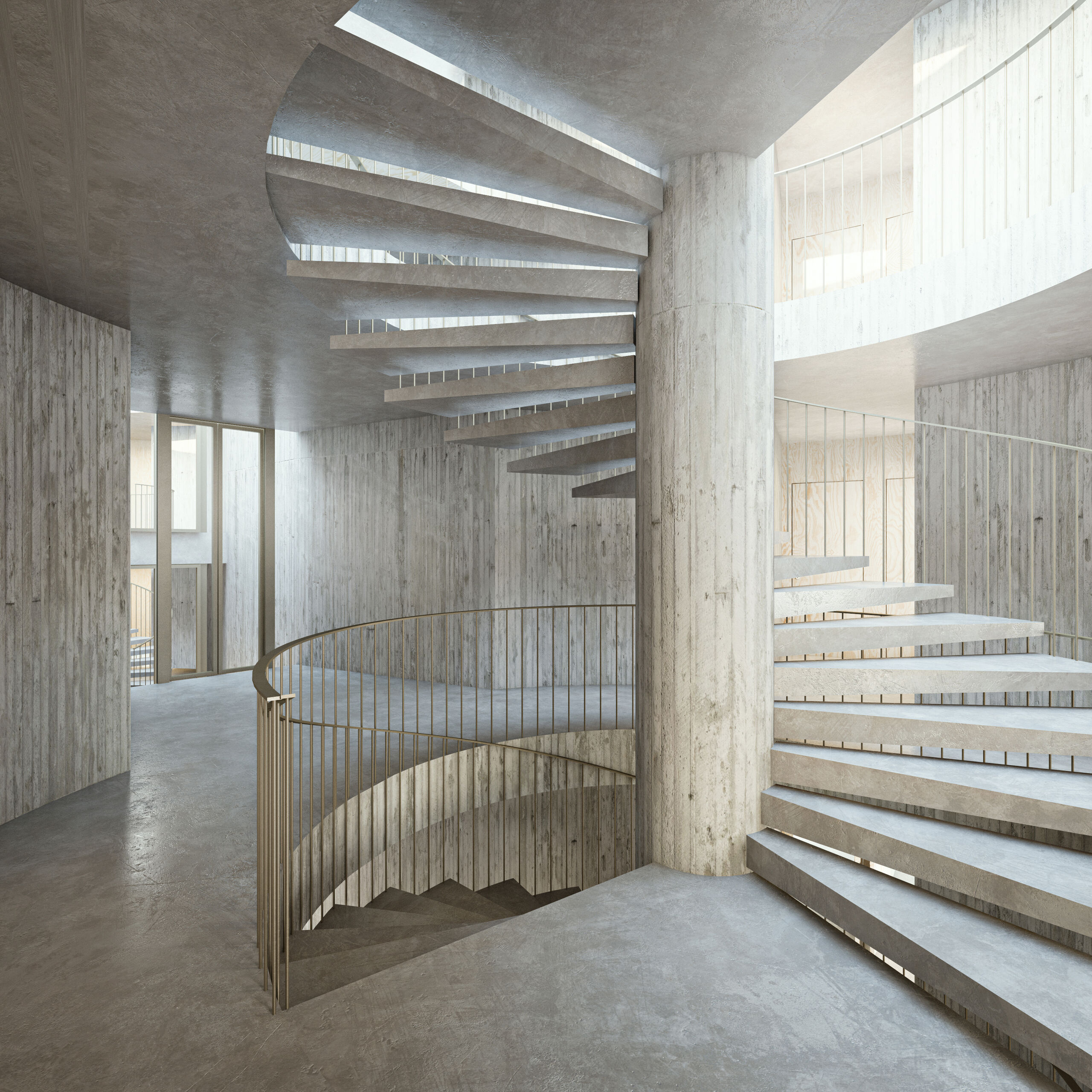
One of the light-filled staircases
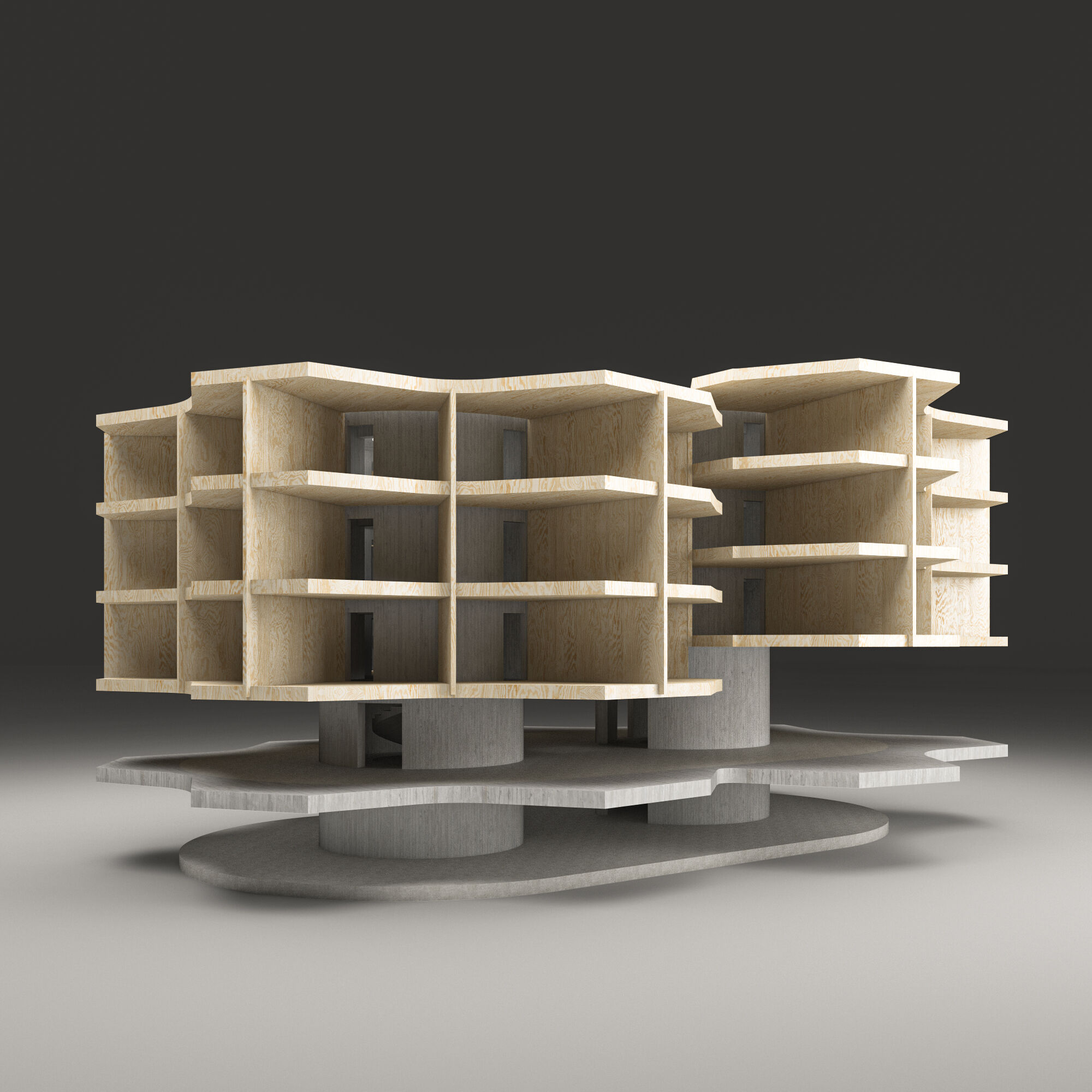
Structural model of solid construction and encasing timber construction for the guest rooms
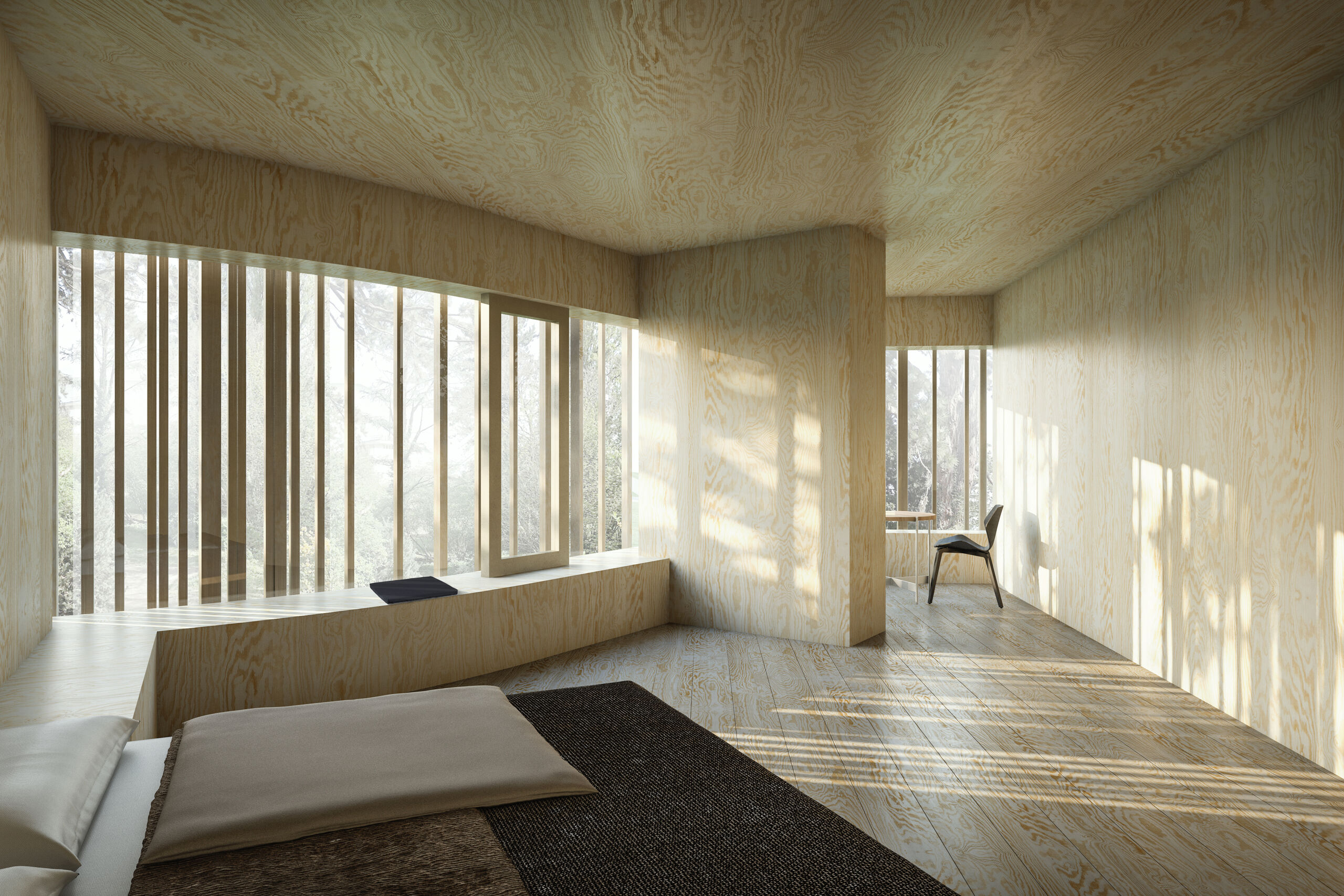
Guest room in the youth hostel
0275 Roningerpark Rheinfelden
Reference numbers
Competition: 2020 (supended)
Project participants
Client: Markus Klemm, Stiftung Roniger Park
Landscape architect: Bryum
Wood construction engineer: Hermann Blumer
Construction engineer: Dr. Neven Kostic
Building acoustics: Pirmin Jung
Visualisations: maaars
Team BK
Lukas Burkhard, Cyrill Hirtz, André Passos


