0299

The property is located between Schaffhauserstrasse and the busy Hirschwiesenstrasse, in the immediate vicinity of Irchelpark. The two main roads meet in the south-west of the plot and form the "Oerlikon tongue".
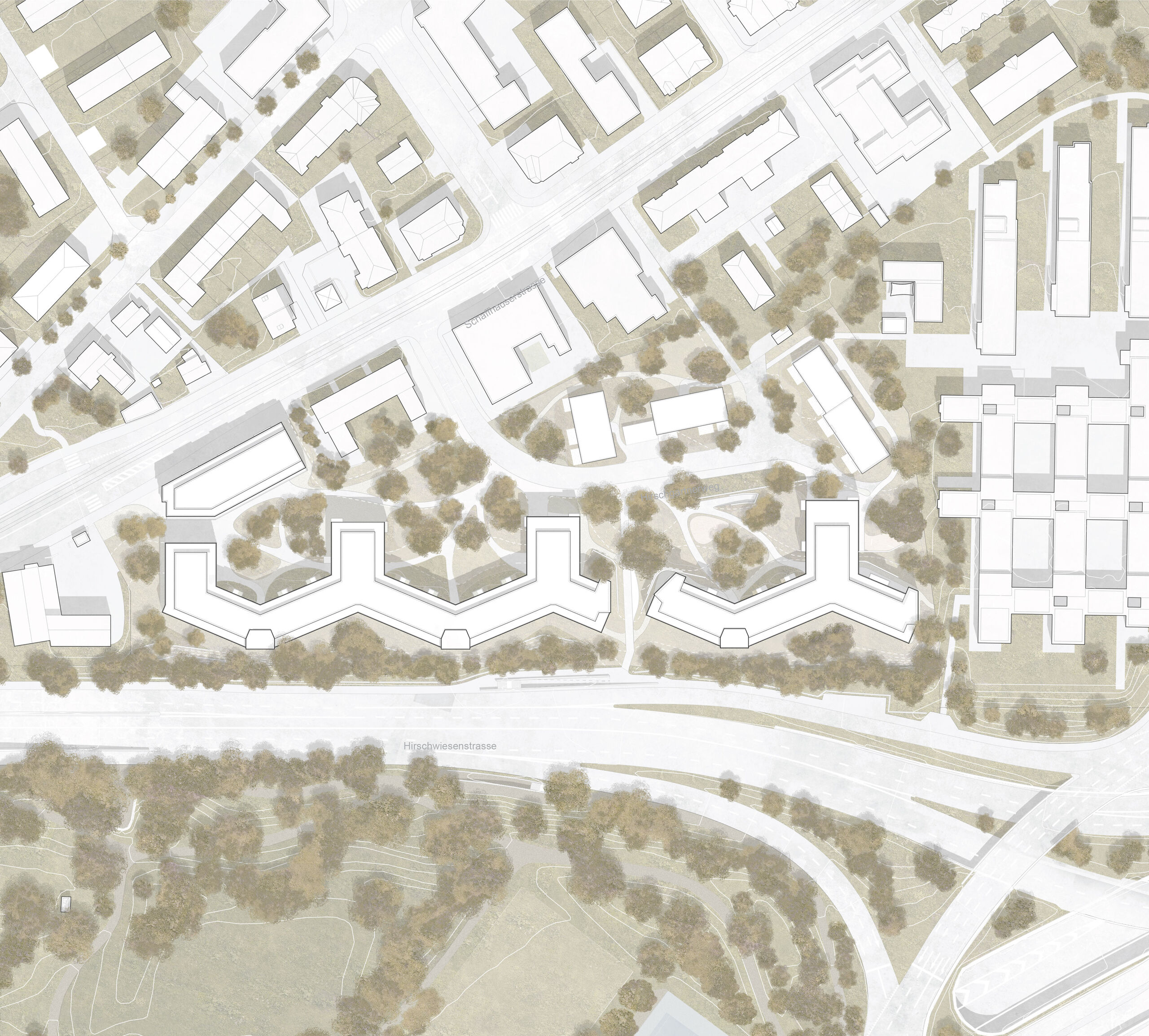
Site plan
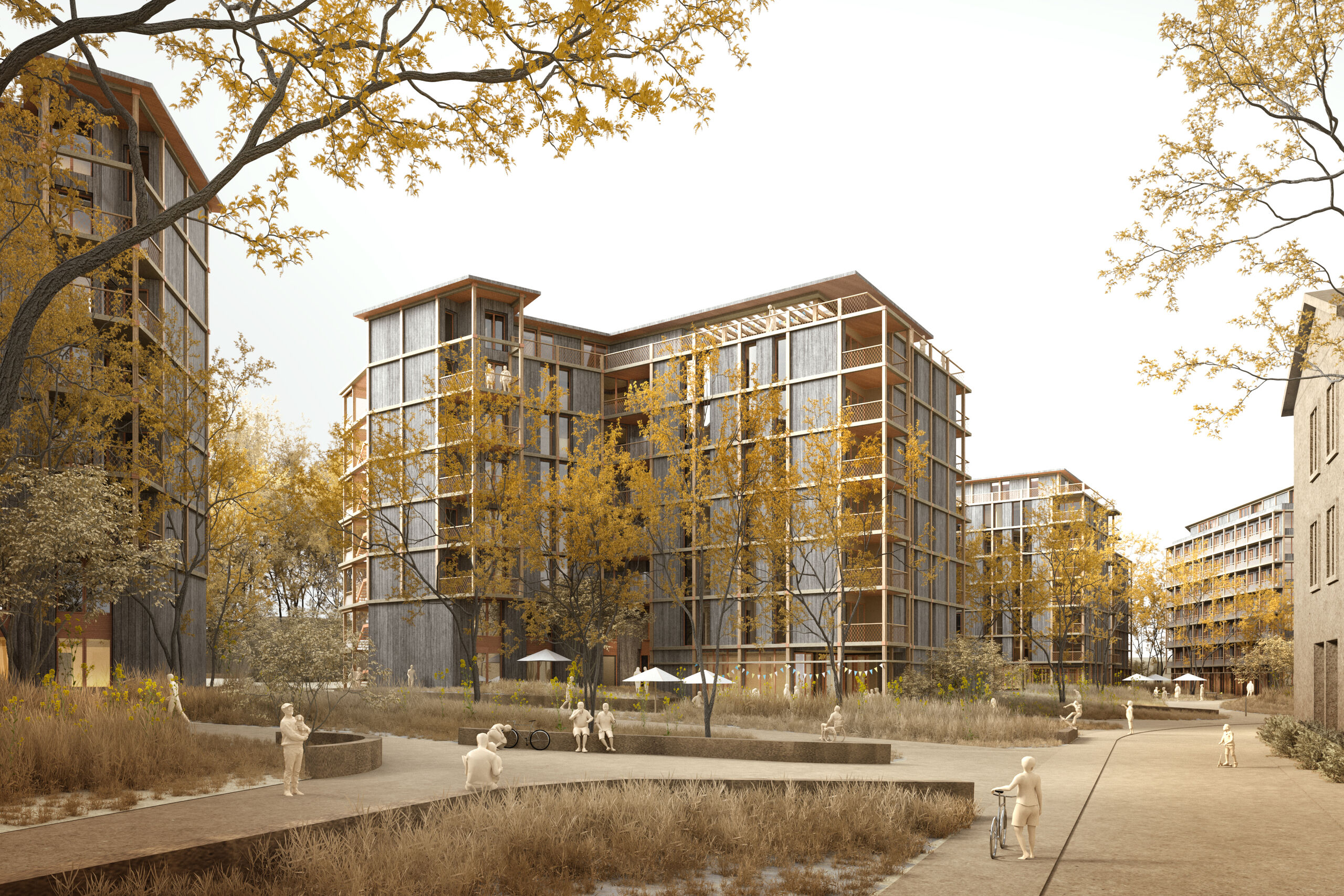
North view
Meandering buildings wind their way through the park-like greenery and anchor themselves in the surroundings with receptor-like protrusions. The thickenings structure the volume and mark the entrances to the stairwells. Two-storey passageways connect the different parts of the site.
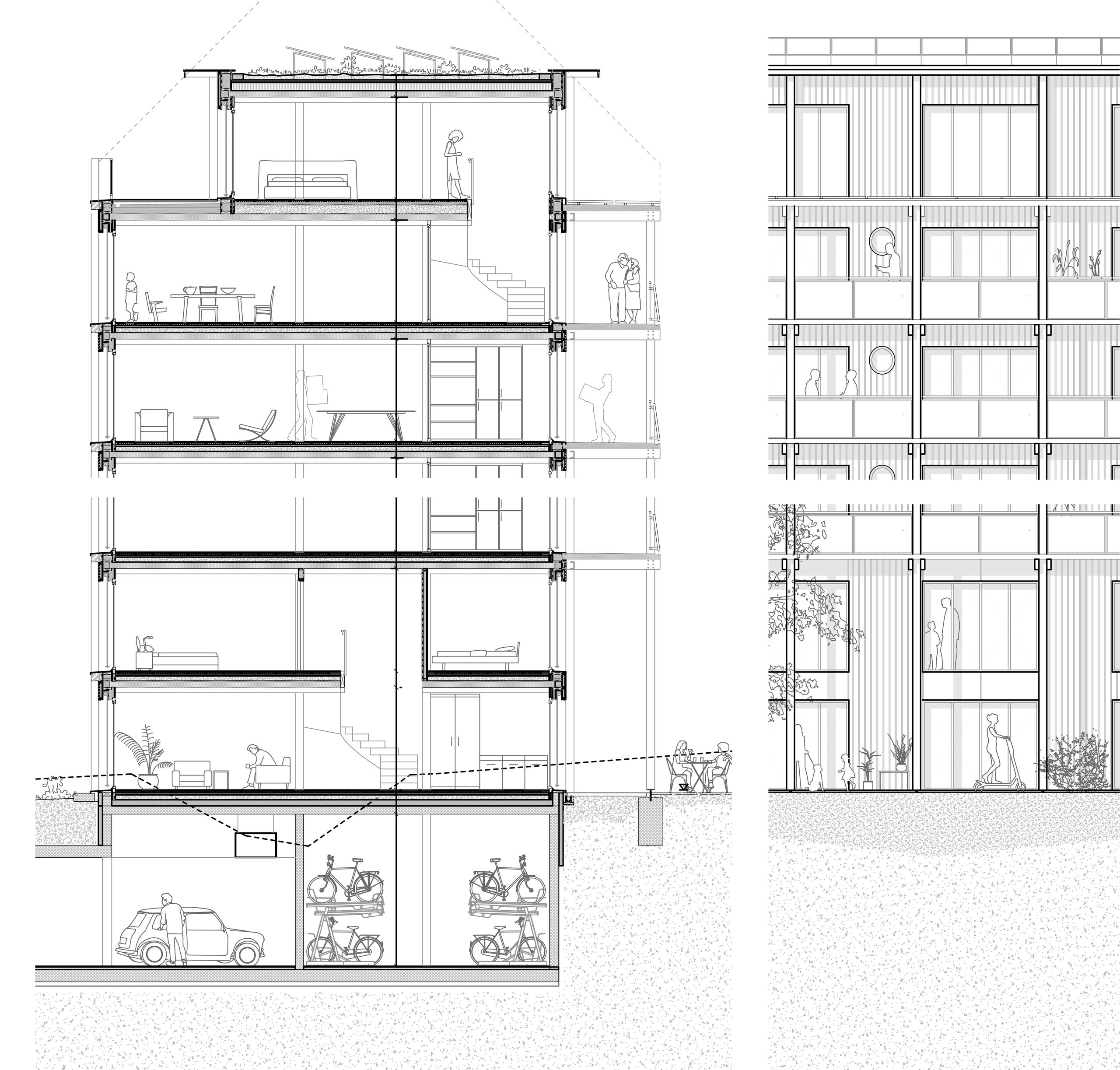
Construction section
The underground volumes are compactly arranged. Eight storeys above are proposed in pure timber construction. The timber structure consists of roof elements, floor slabs and load-bearing exterior walls. The apartments are accessed through the arcades.
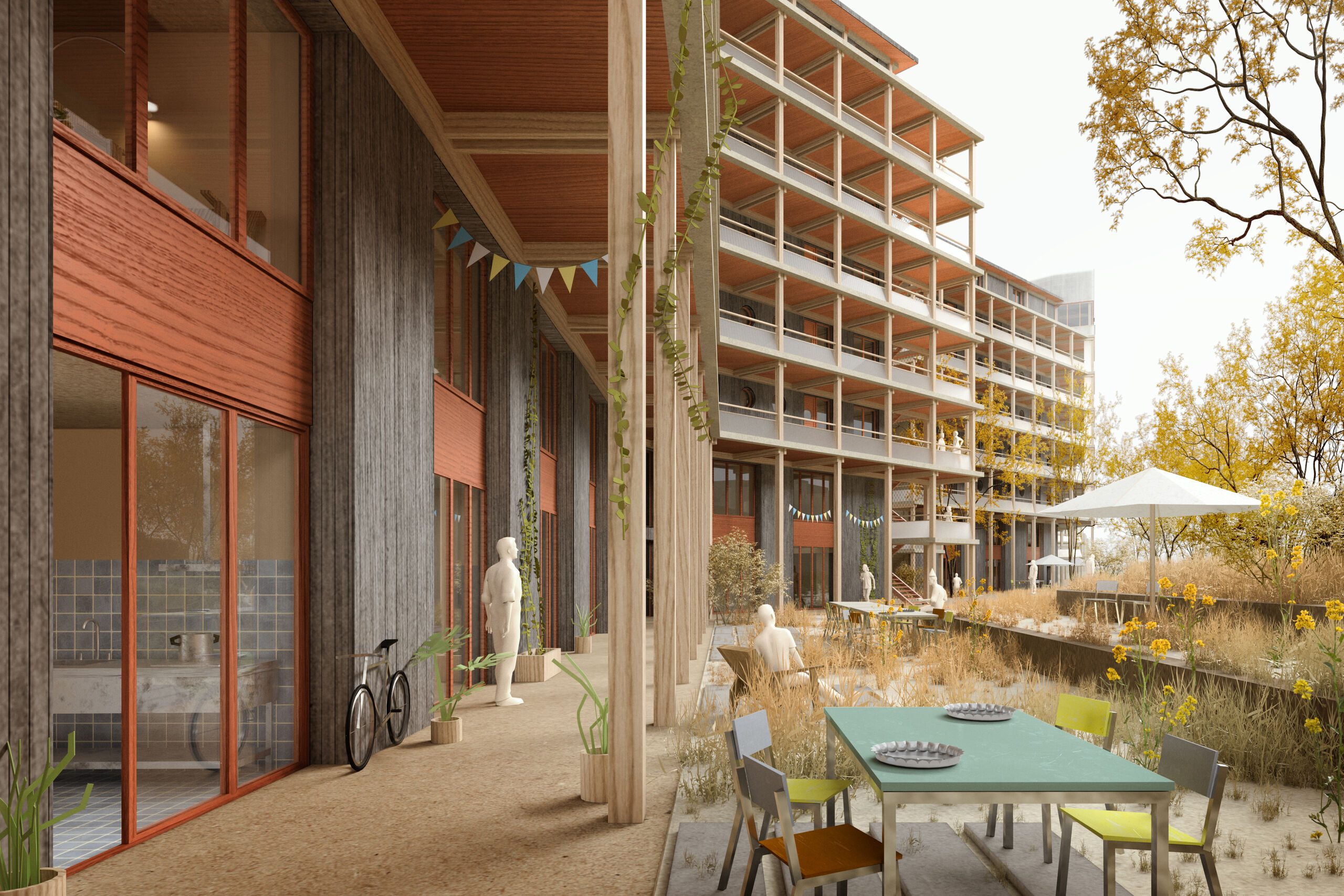
231026_bk_hirschwiesen_laubengang.jpg
Good use of daylight makes a significant contribution to comfort and to reducing electricity consumption. The window lintels are set high in order to direct the light deep into the rooms.
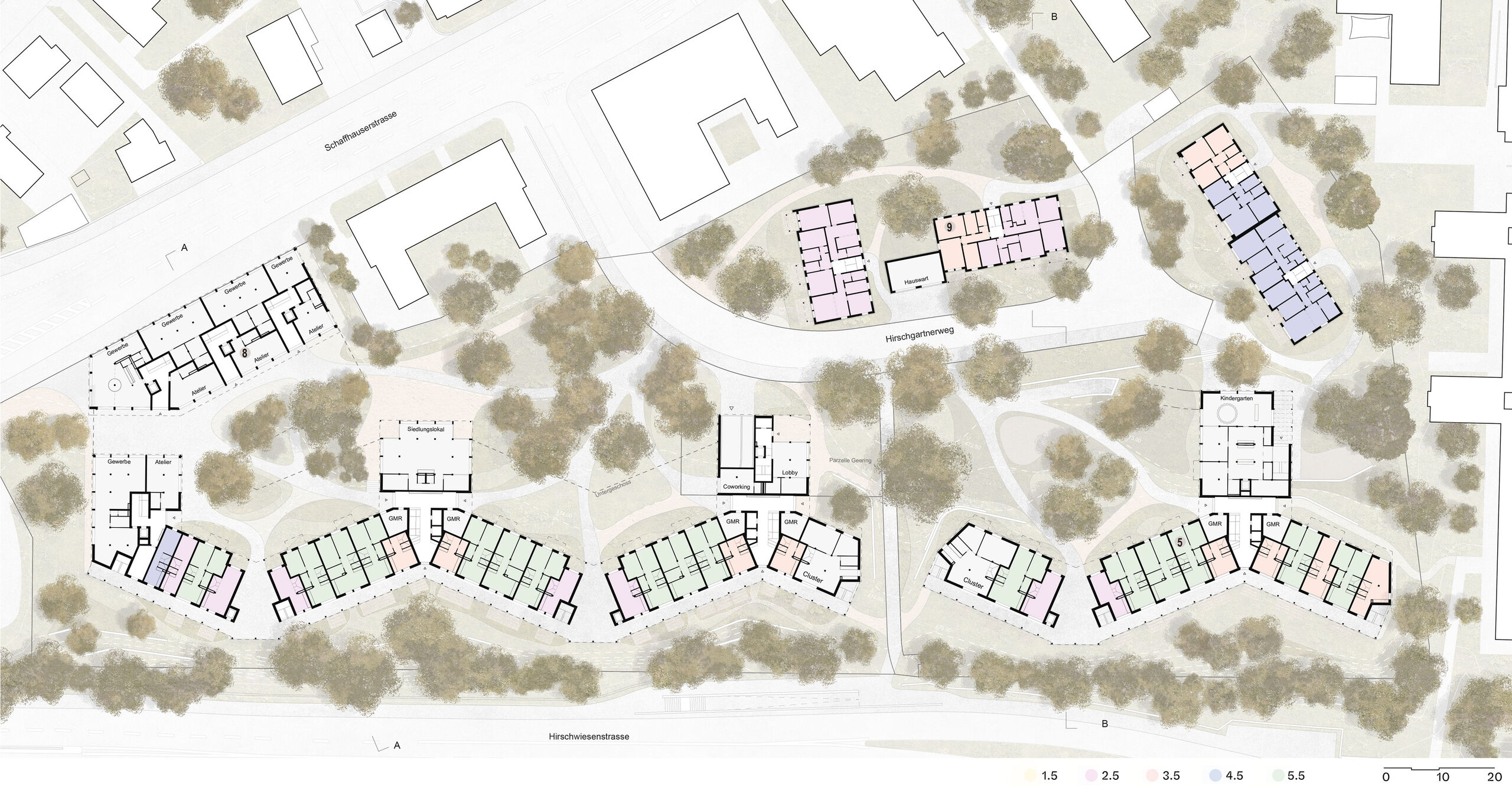
Ground floor
The "inner boulevard" is not only the backbone of the access routes, but also the access axis to the public and communal uses. The first floors contain the settlement-related, communal apartments.
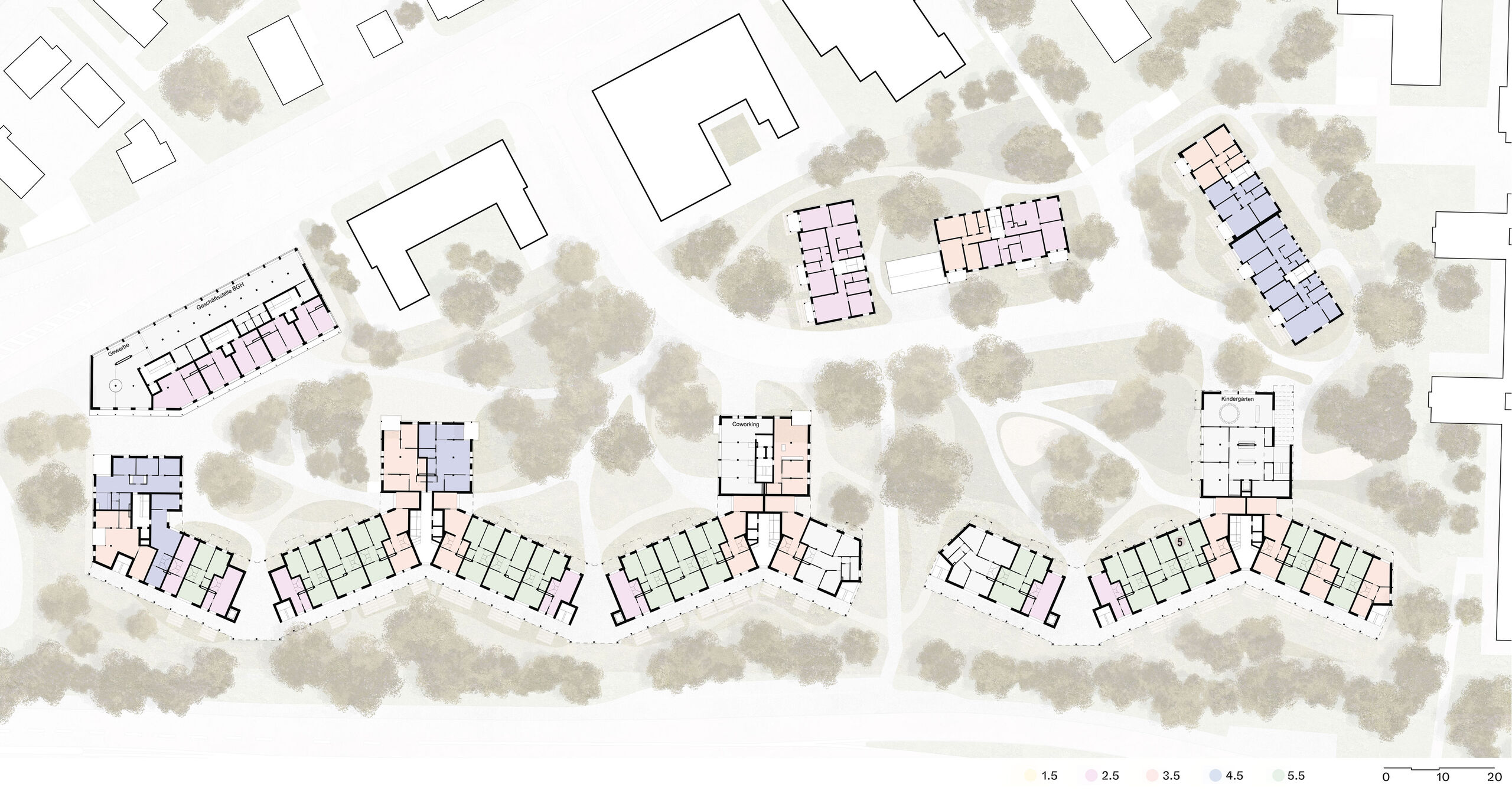
1st floor
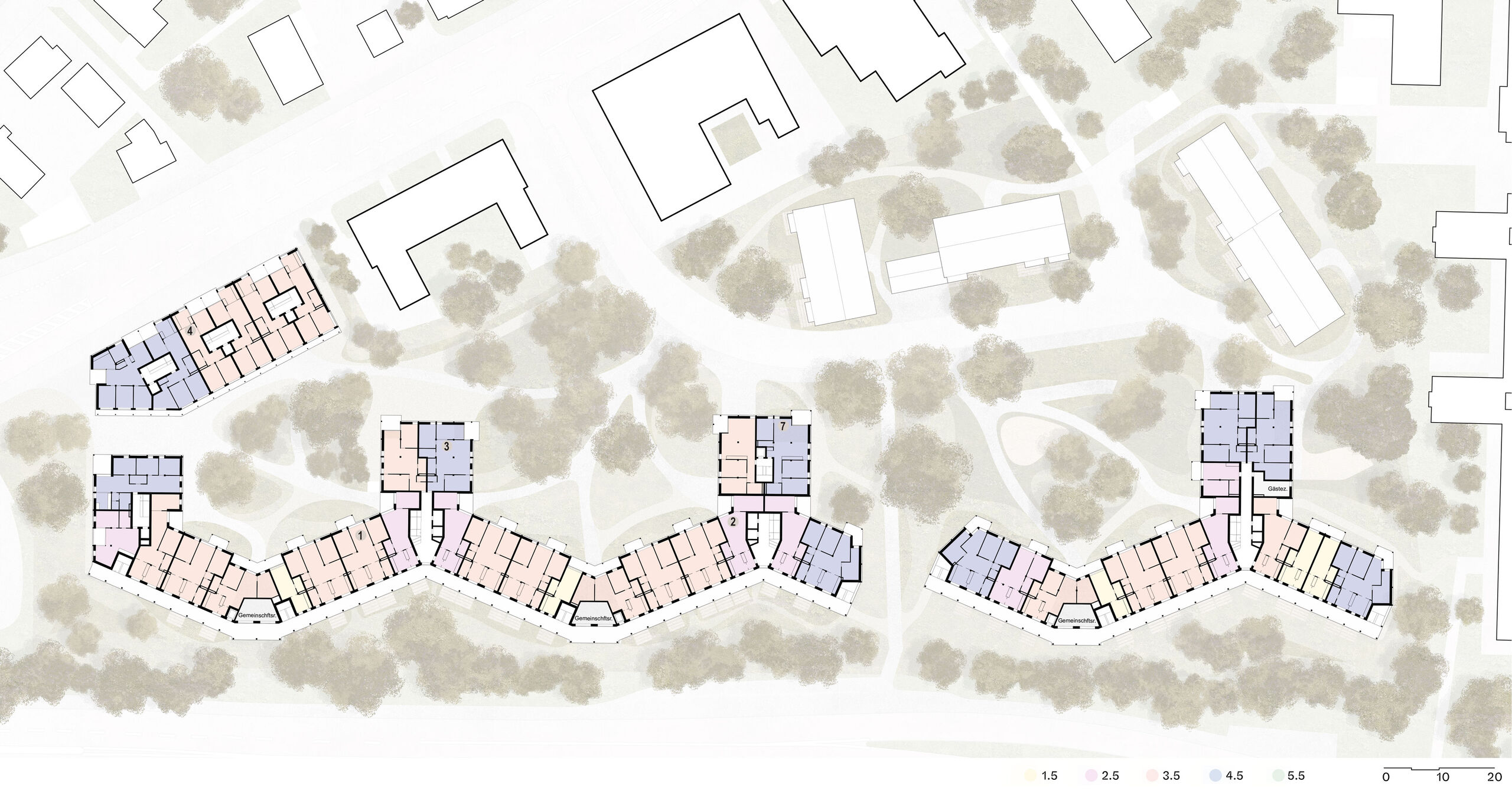
Standard floor
The compact buildings are largely free-standing without much shading. This minimizes electricity consumption for artificial light and the solar yields for passive heating are optimal.
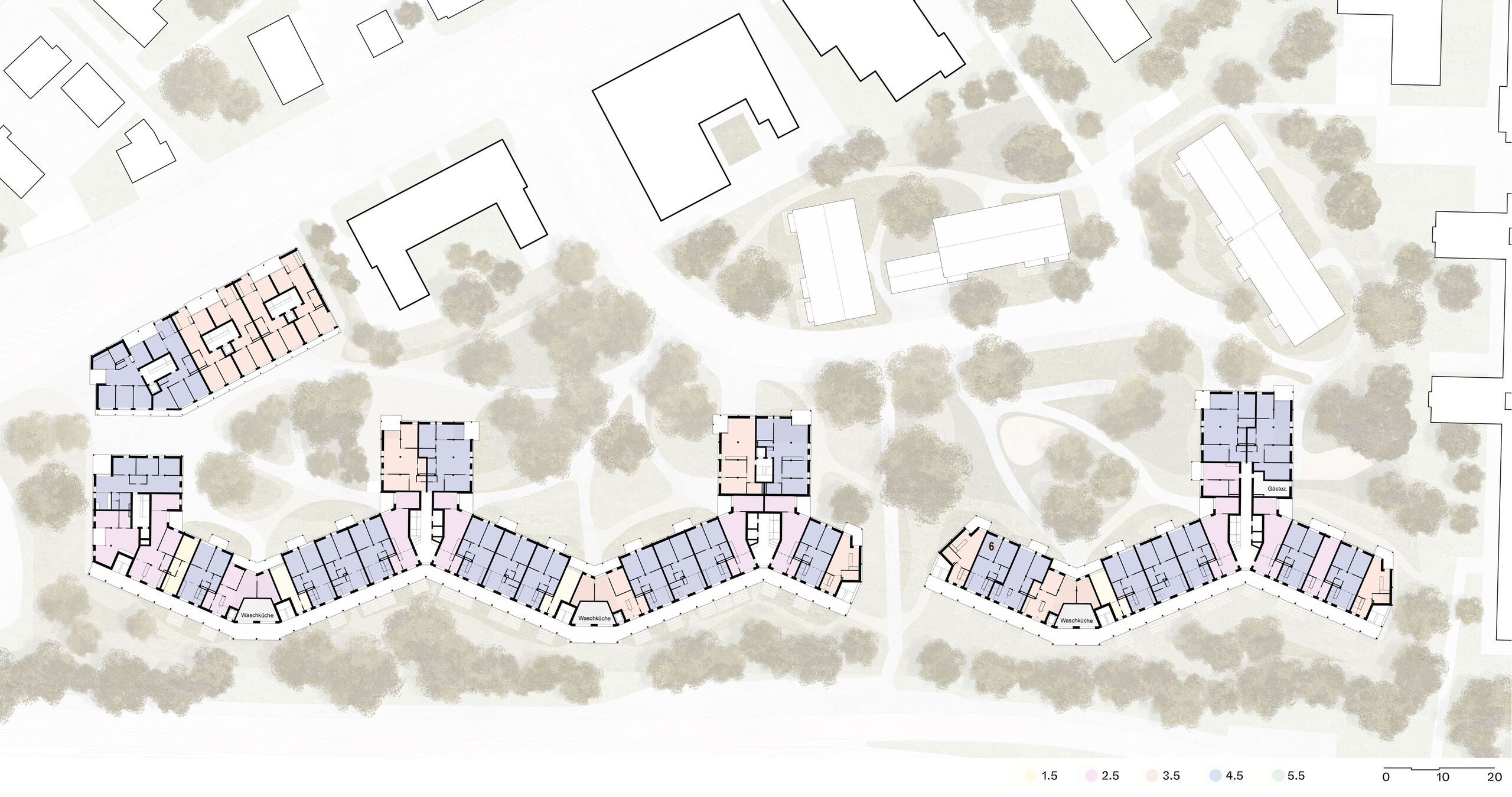
6th floor
Roofs and balcony parapets are fitted with PV panels. This will cover a significant proportion of self-consumption. If there is excess power, the electricity is fed into the grid.
0299 Settlement Hirschwiese
Reference numbers
Competition: 2023
Code word: Zwölfender
Project participants
General contractor: Baugenossenschaft Hagenbrünneli, Familie Geering
in cooperation with weberbrunner architekten AG
Landscape architect: Bryum GmbH
Construction engineer: Pirmin Jung
Accustics: Kuster + Partner AG
Renderings: maaars
Team BK
Simon Weber, Beatriz Morales de Sétien, Lukas Burkhard, Xavier Silva


