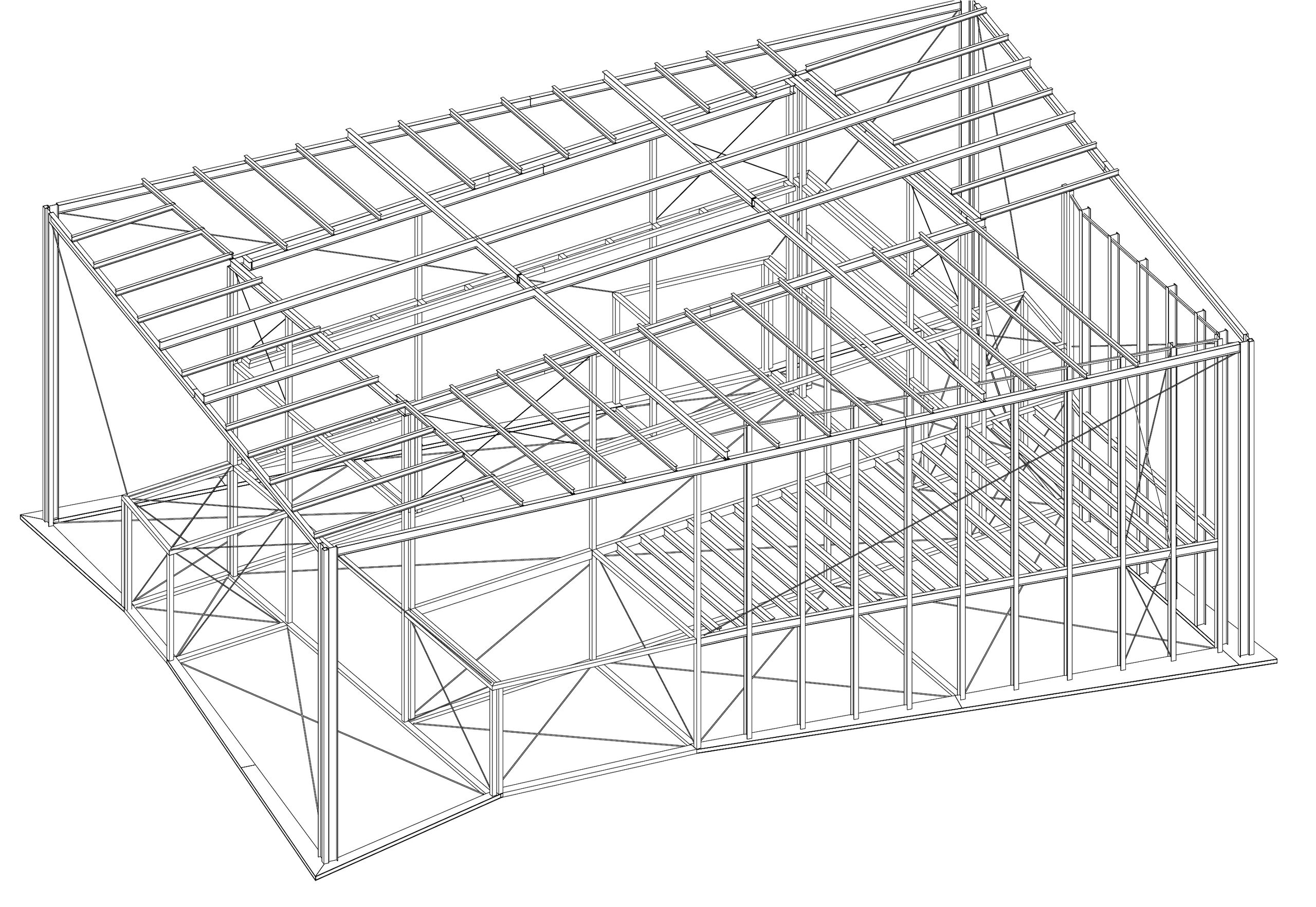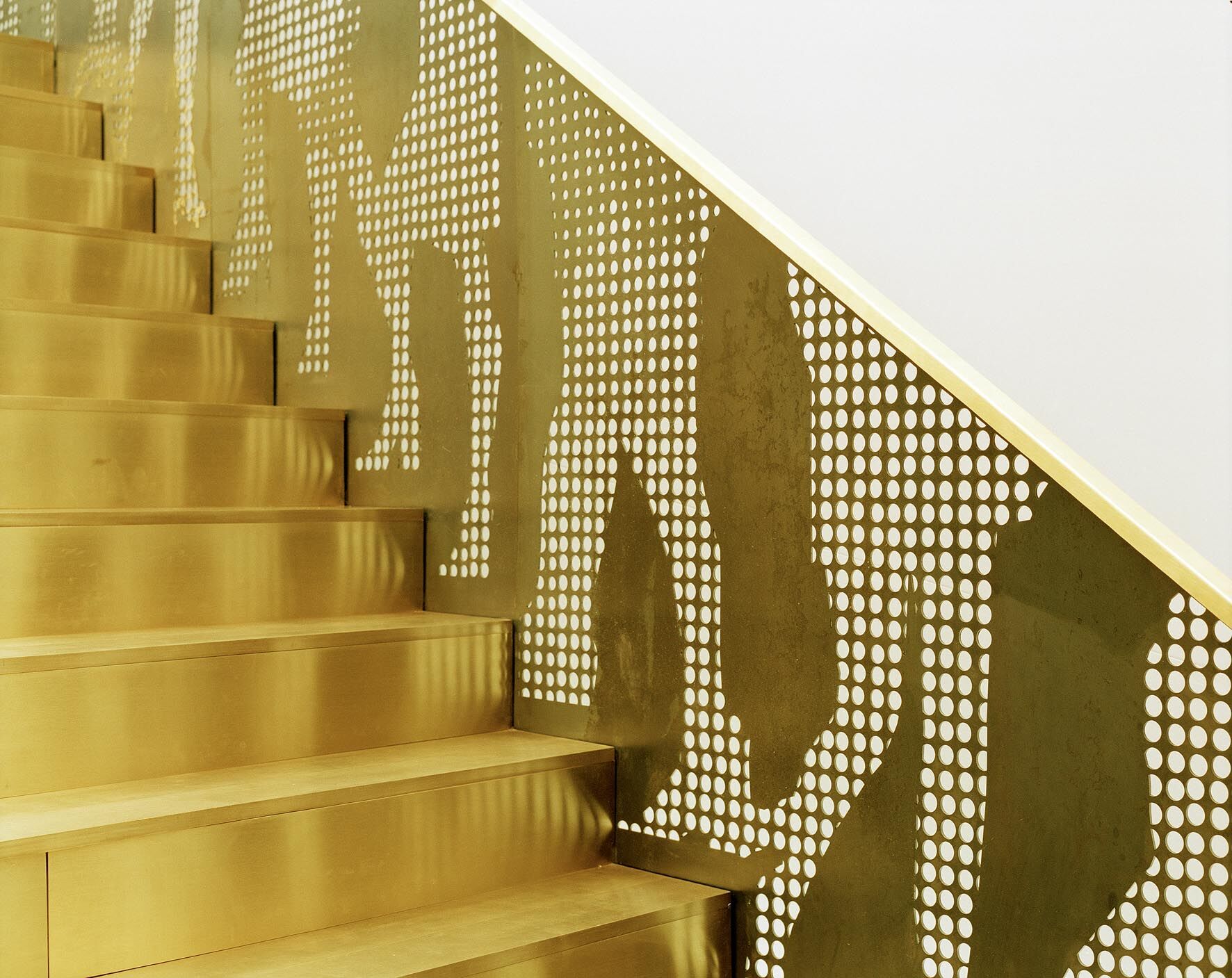0018
Pavilion Swissbau 2008 Basel

The three-story exhibition pavilion appears as a glowing polygonal volume whose colour and brightness change constantly. From a distance, the building resembles a luminous monumental sculpture. The steel structure is covered by a membrane-style skin, and is illuminated from within. By means of projectors, graphic elements can be imaged on its surface.
The pavilion as a lantern

Visitors enter the volume through one of four funnel-shaped entrances, characterized by dark materials, to find themselves on the ‘piazza’. This interior courtyard fosters encounter and exchange, its atmosphere derived from the traditional market square.

The pavilion represents the entire spectrum of metal construction: from the steel support structure, whose elegance and delicacy is inconceivable in any other material; to the laser-cut, cantilever staircase in steel and brass; all the way to the individual items of furniture found at the infopoints, the gastronomy area, and the event space.
0018 Special Exhibitions Pavilion, Swissbau 2008 Basel, Global Skin Future Building
Reference numbers
Year of construction: 2008
Project participants
In collaboration with I/E/U/ AG Consulting
Client: MCH Group
Photos: Eik Frenzel


