0210
Fire Department Kilchberg

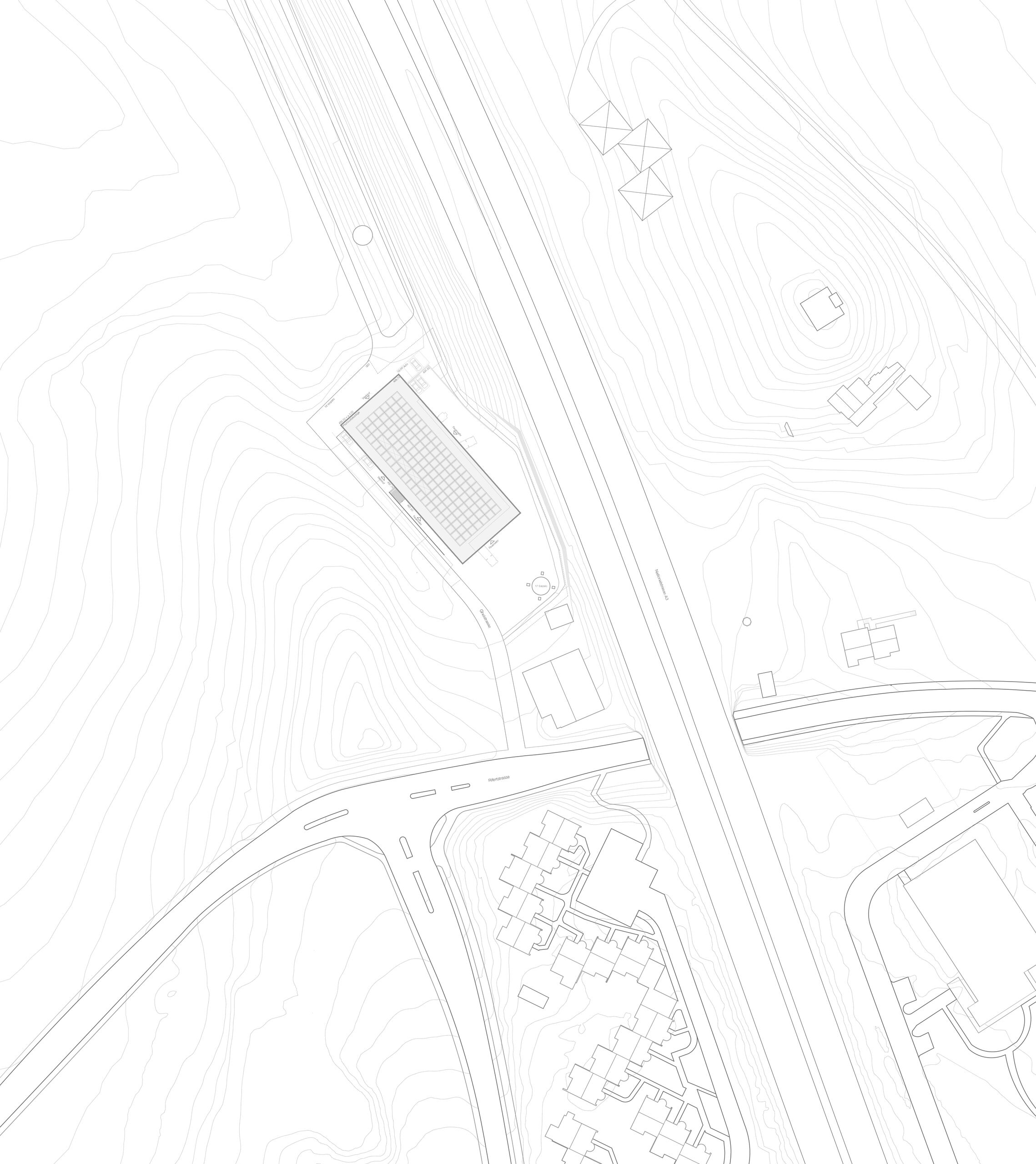
Although the new building for the fire brigade and a maintenance depot has been positioned at the edge of the settlement, great significance is attributed to the appearance of this functional structure. For employees as well as for strollers, this attractive design is well-adapted to its surroundings, while at the same time fulfilling functional requirements.
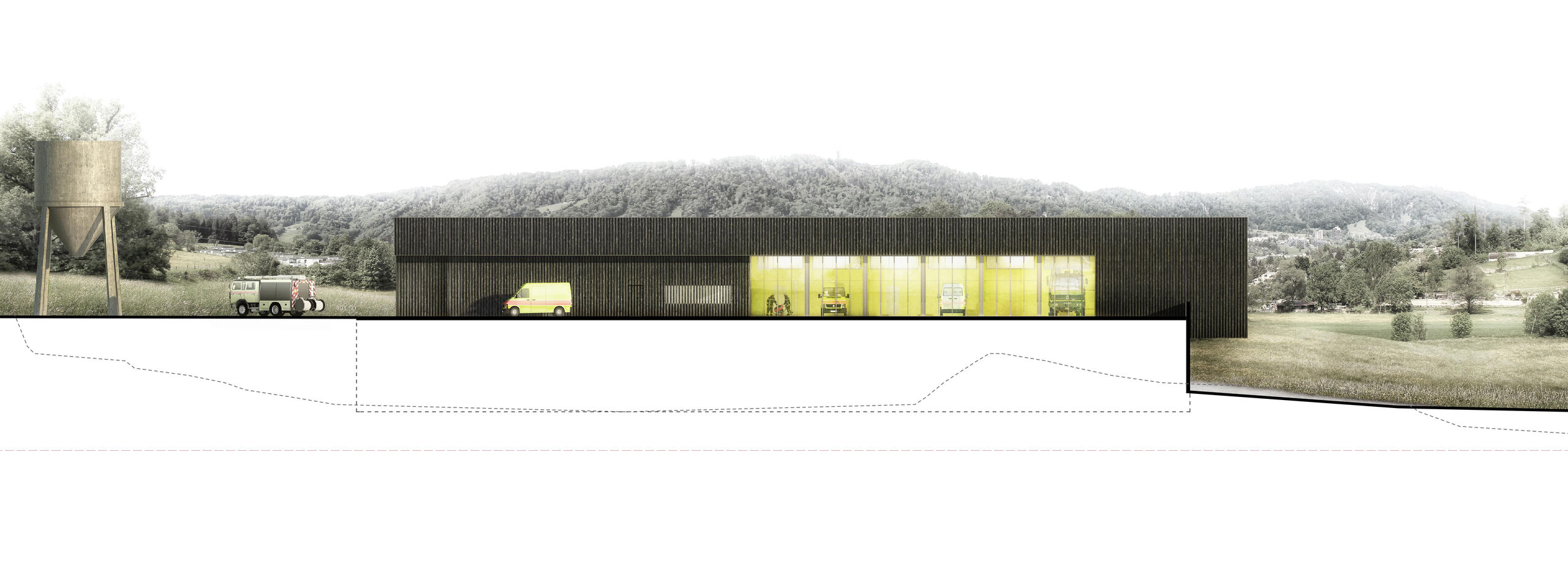
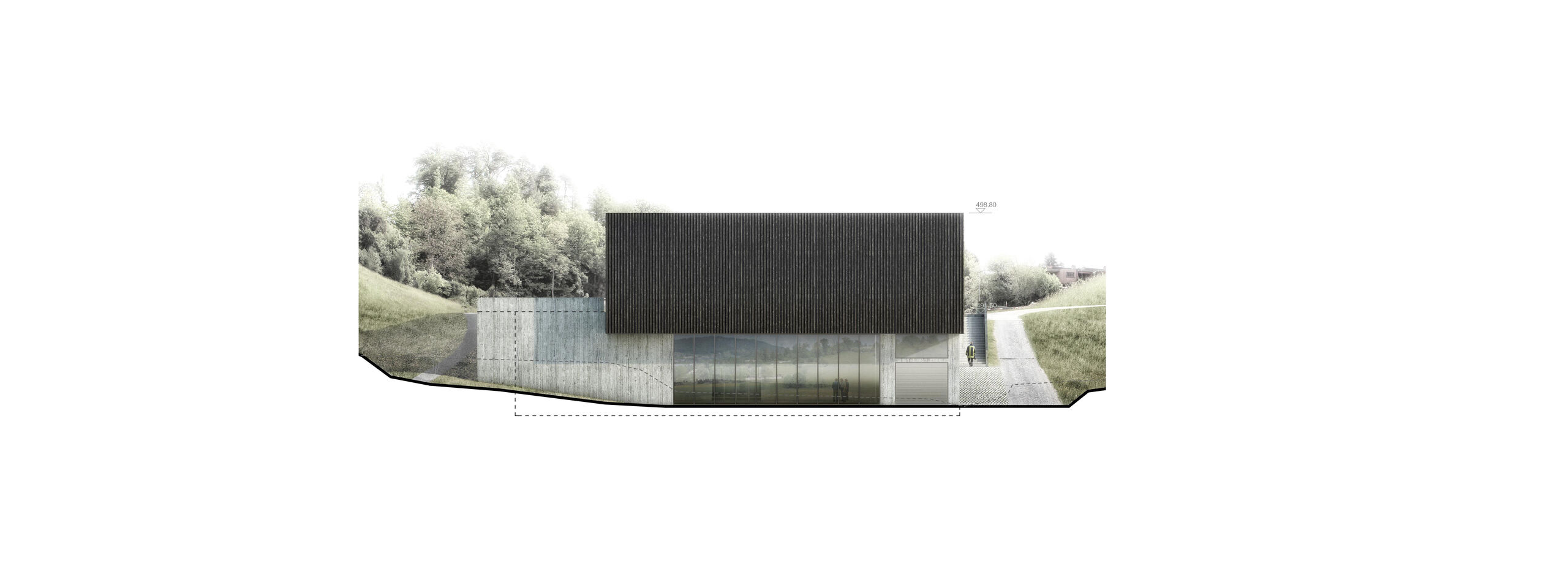
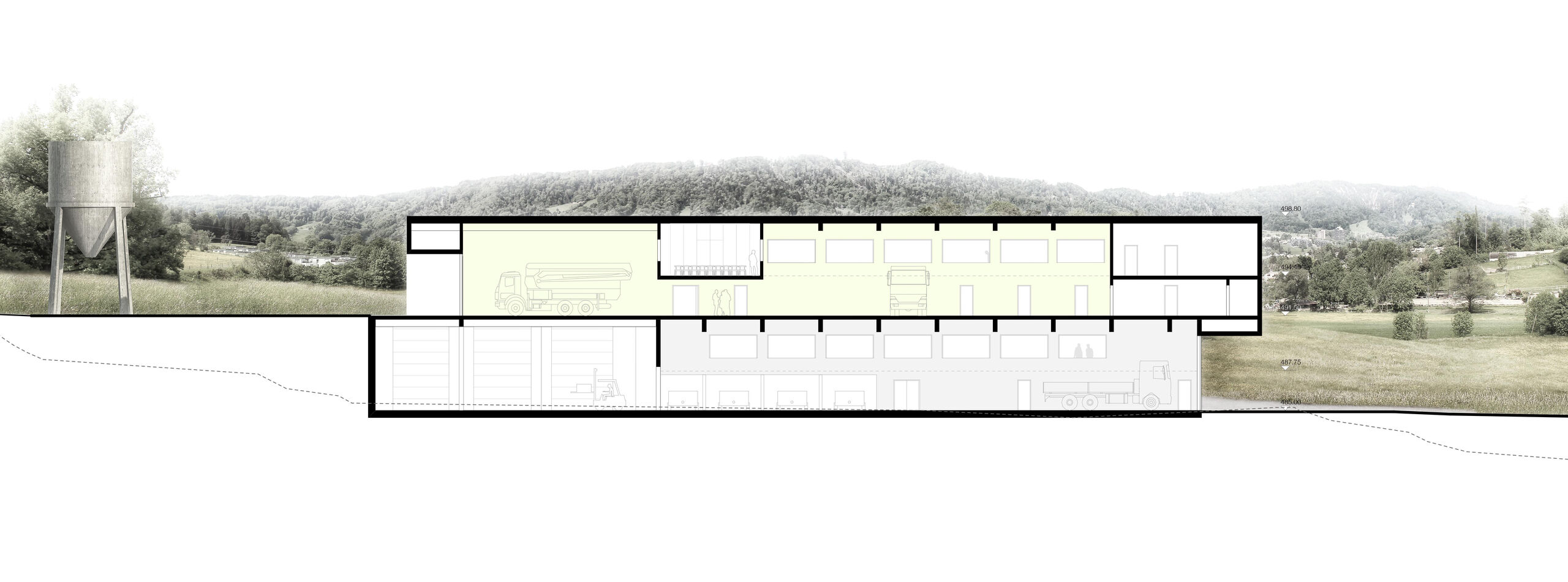
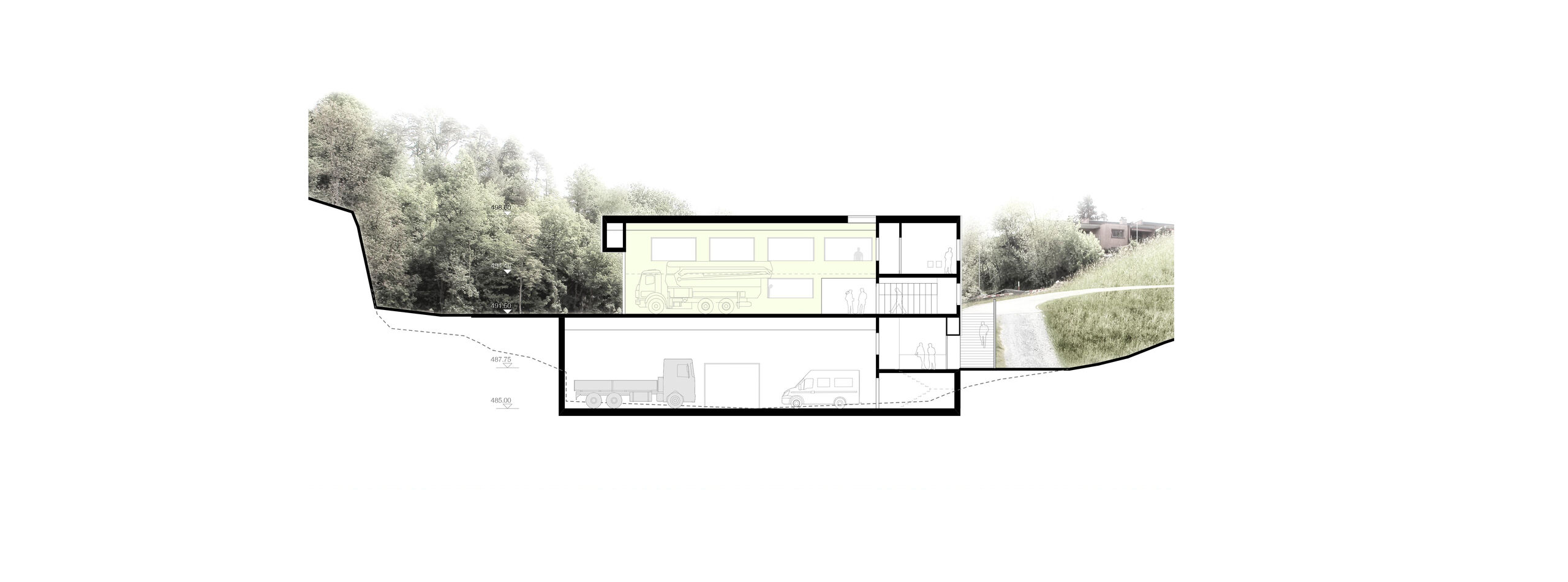
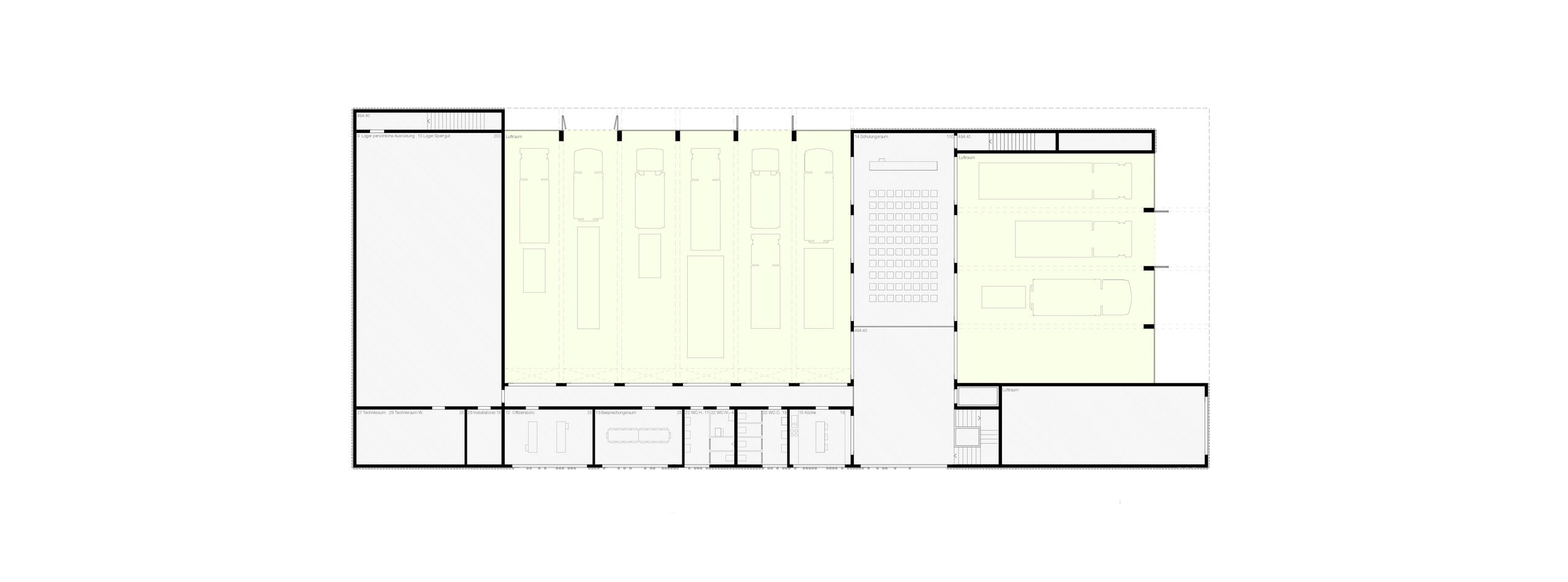
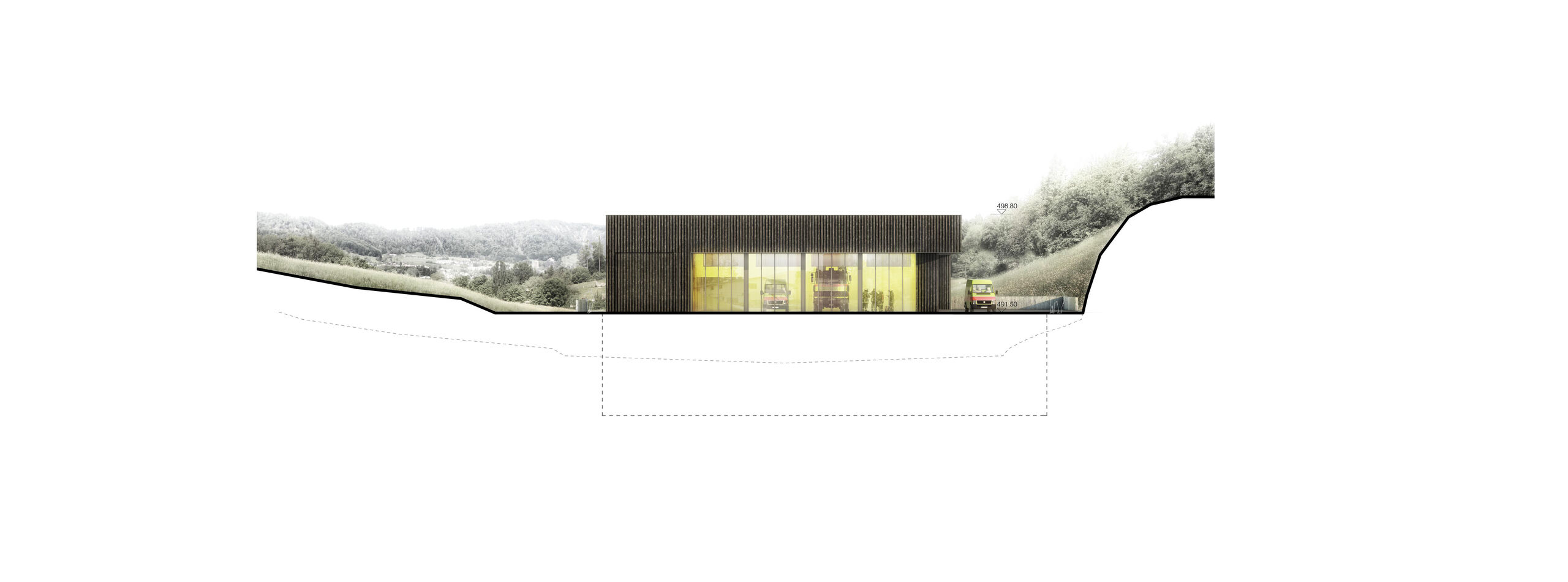
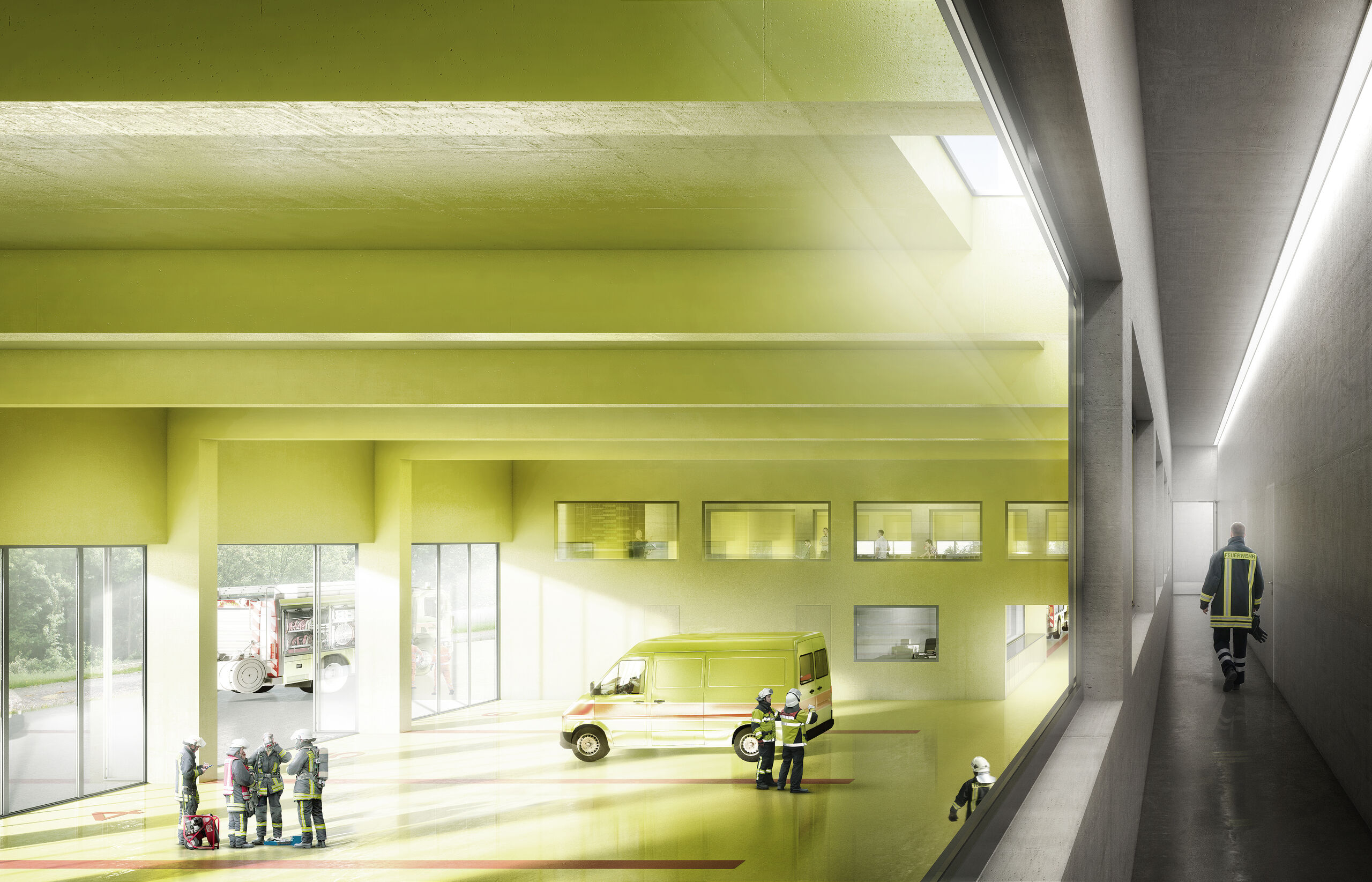
0210 Fire Department and Maintenance Depot, Kilchberg-Rüschlikon
Reference numbers
Competition: 2015, 2nd place
Project participants
Client: Sicherheitszweckverband Kilchberg-Rüschlikon / Gemeinde Kilchberg
Construction engineer: Ulaga Partner
Visualisations: maaars
Team BBK
Tilmann Weissinger, Bianca Böckle, Linda Münch, Norbert Pasko, Jennifer Koschak, Samuel Häusermann, Ulrike Köpke


