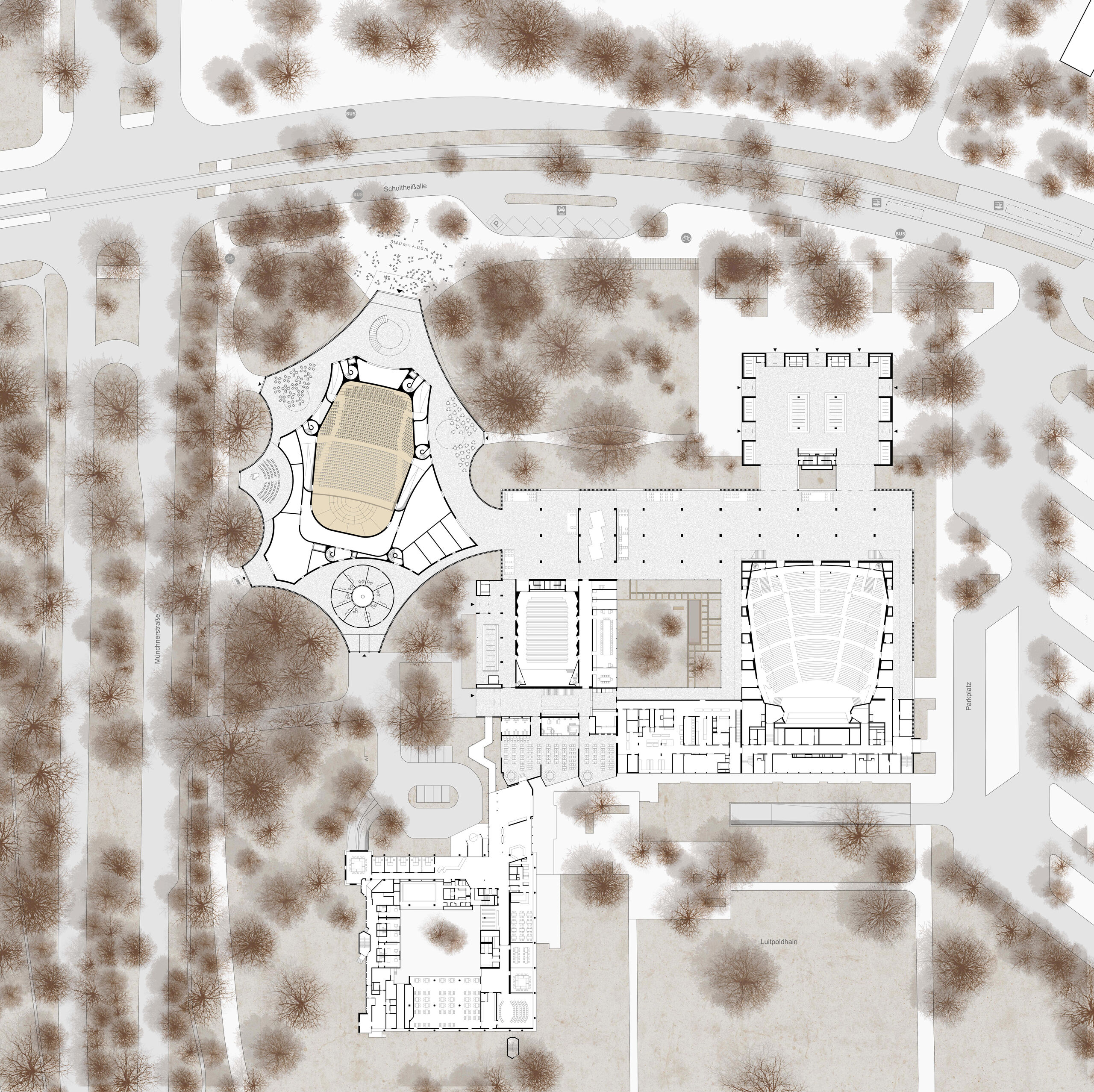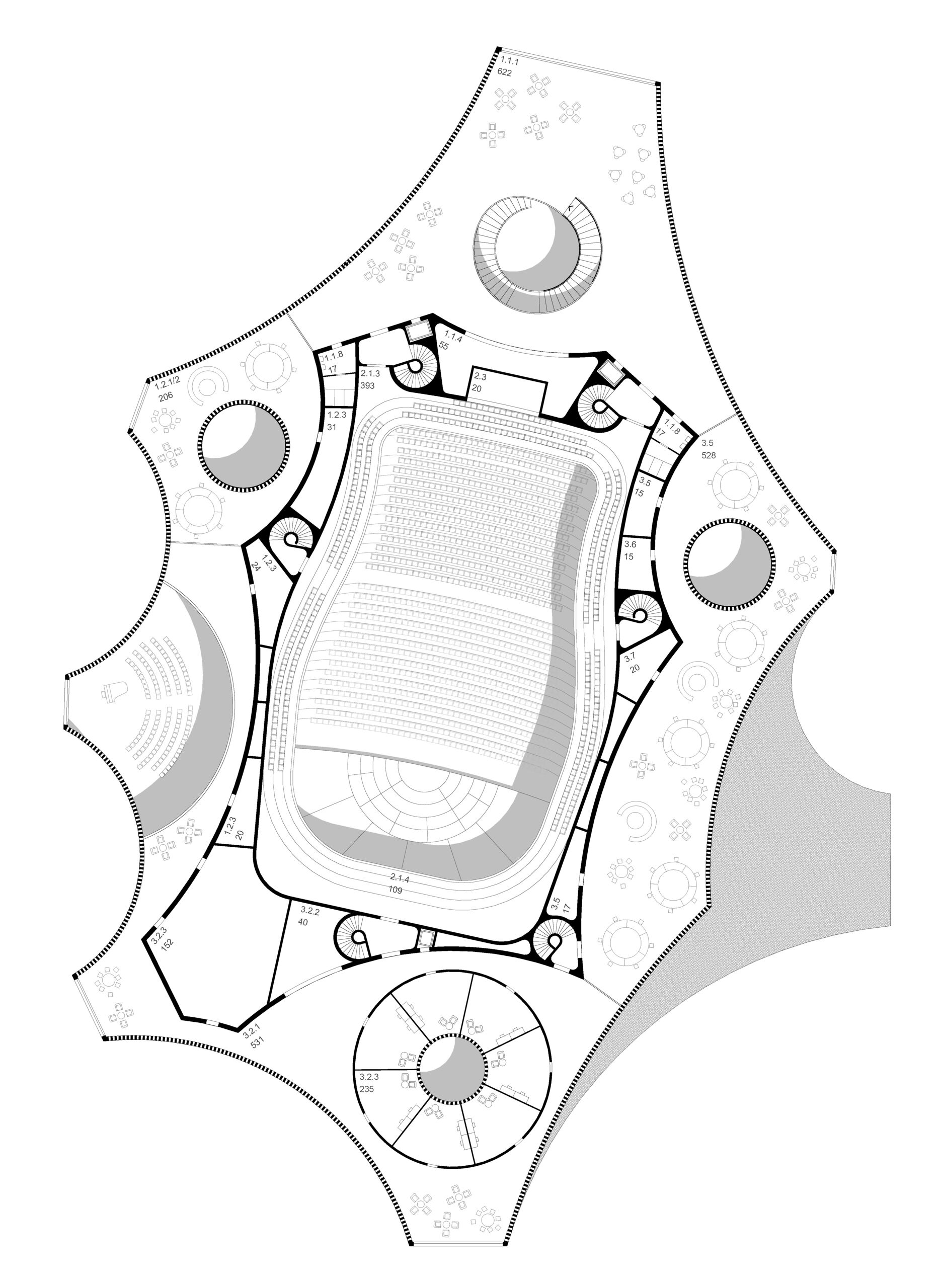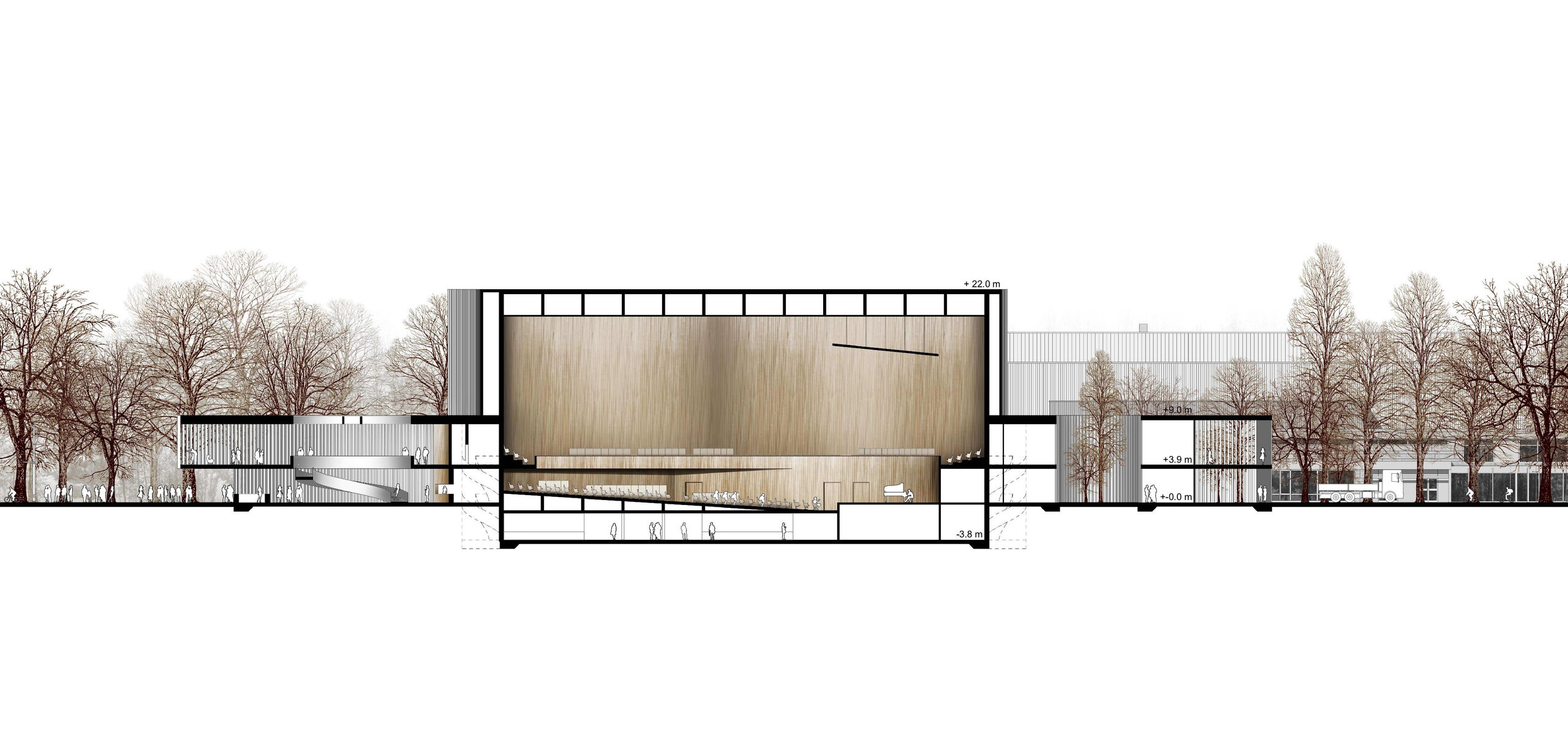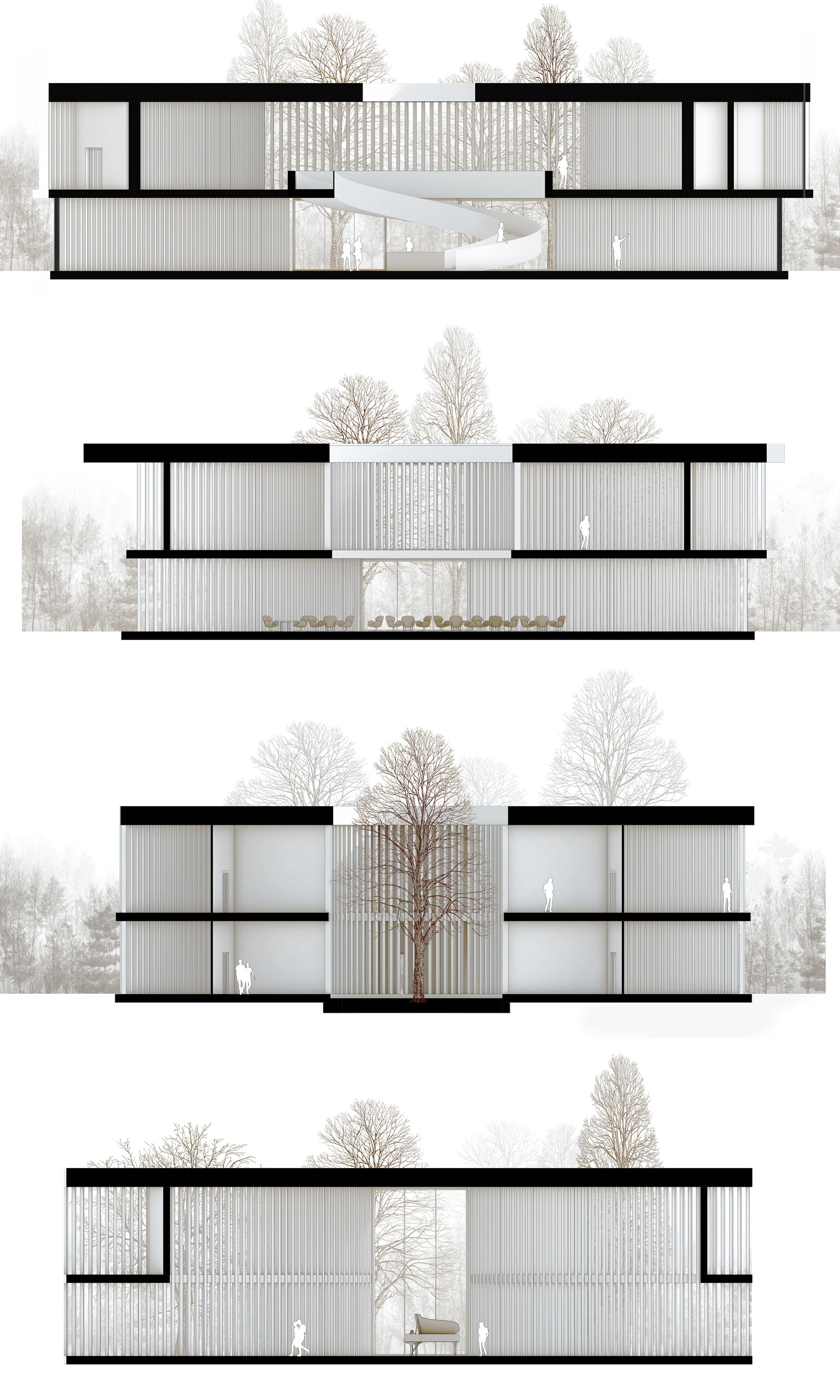0250
Concert Hall Nuremberg

The new concert hall takes over from the Meistersingerhalle the division of the structure into a flat, large-scale base and a crown growing out of it. The connection to the existing building is made through a narrow, low passage. In this way, the monument is affected as little as possible.

While the contour of the Meistersingerhalle is orthogonal and plain, the new building is oriented towards the formal language of the park. Its outer line recedes in front of the time-honoured trees, thus safeguarding their existence. This creates a curved, playful but festive and elegant structure that positions itself naturally and confidently in the urban space and at the same time interlocks with its surroundings.


Similar to sound waves, differently curved building membranes wrap around the central, towering concert hall and form moving, intriguing spatial layers that open up into large halls and then almost touch again.


1. Foyer with main staircase
2. Catering zone
3. Cloakrooms with atrium
4. Small hall
0250 New construction of a concert hall with outdoor facilities at the Meistersingerhalle in Nuremberg
Reference numbers
Competition: 2017, 1st level
Project participants
Client: City of Nuremberg
Landscape architect: ORT AG für Landschaftsarchitektur
Construction engineer: Dr. Neven Kostic
Team BBK
João Bragança, Tilmann Weissinger, Lukas Burkhard, Sophie Wuest


