0057
Trade Fair Booth Swissbau 2010 Basel

The special exhibition in the large auditorium of Messe Basel provided a platform for companies and associations to present themselves on the subject of "Sustainability in Construction".
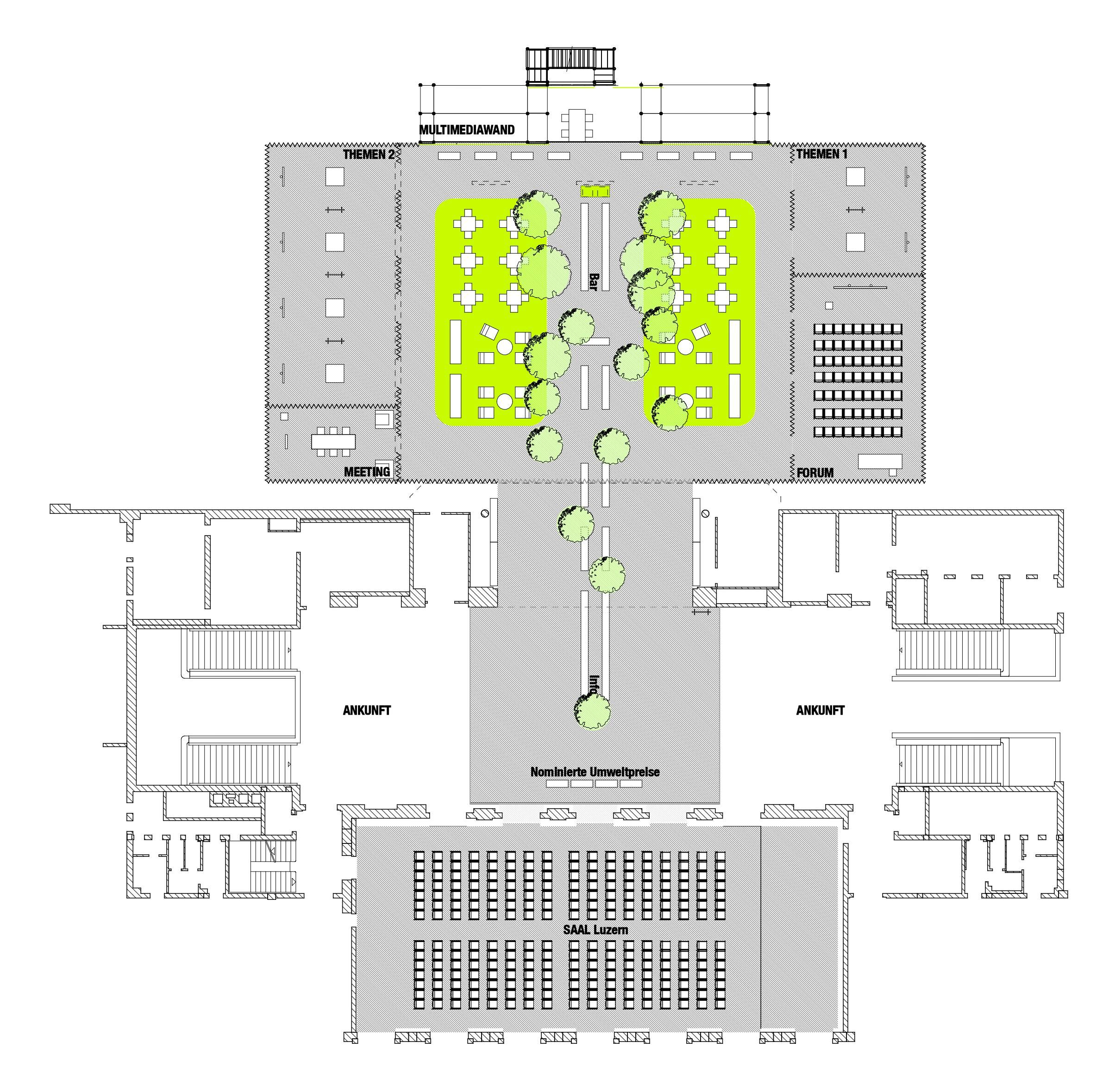
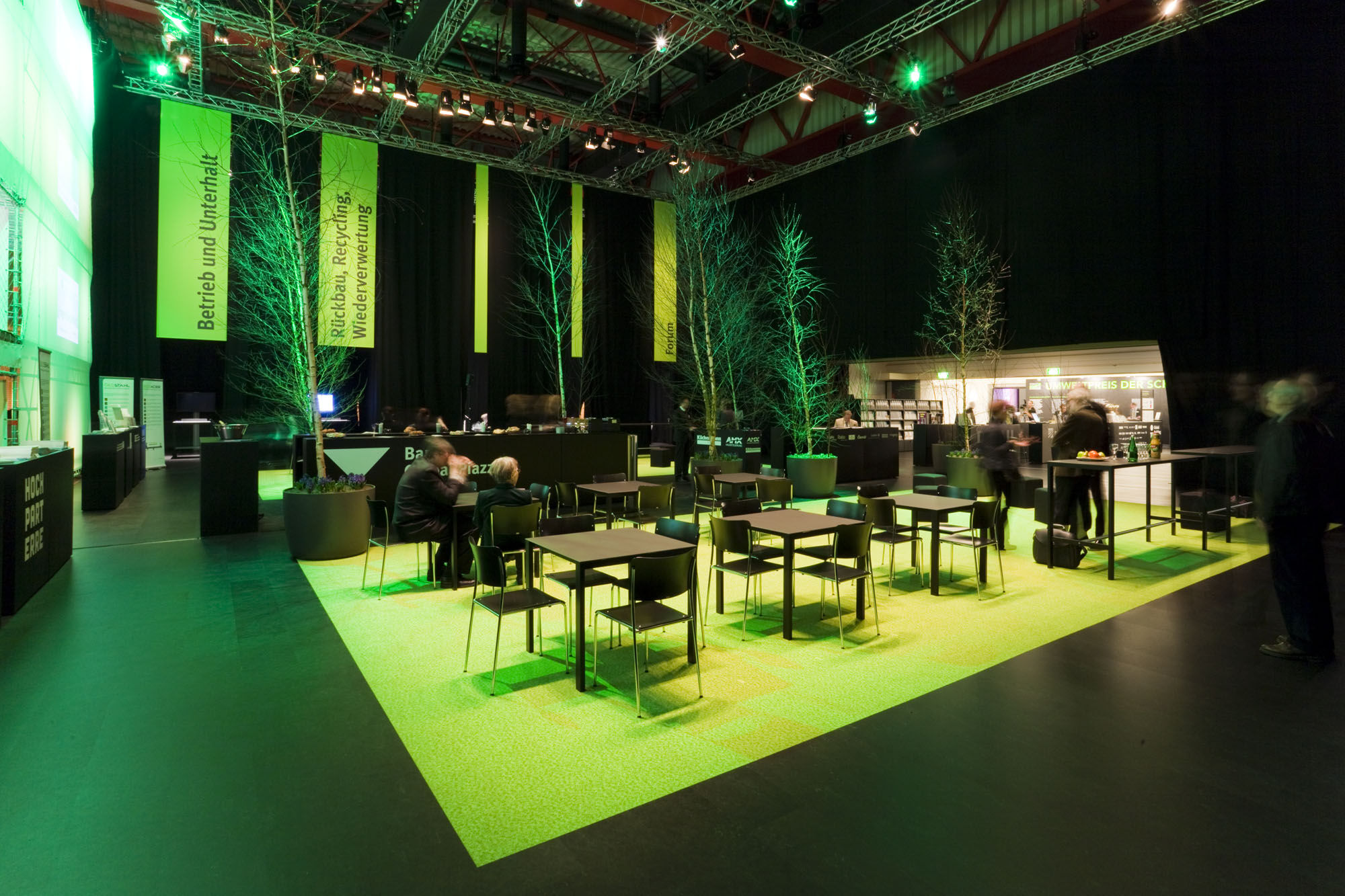
Black curtains from floor to ceiling structure the room and, together with the dark flooring, form a clear, calm background.
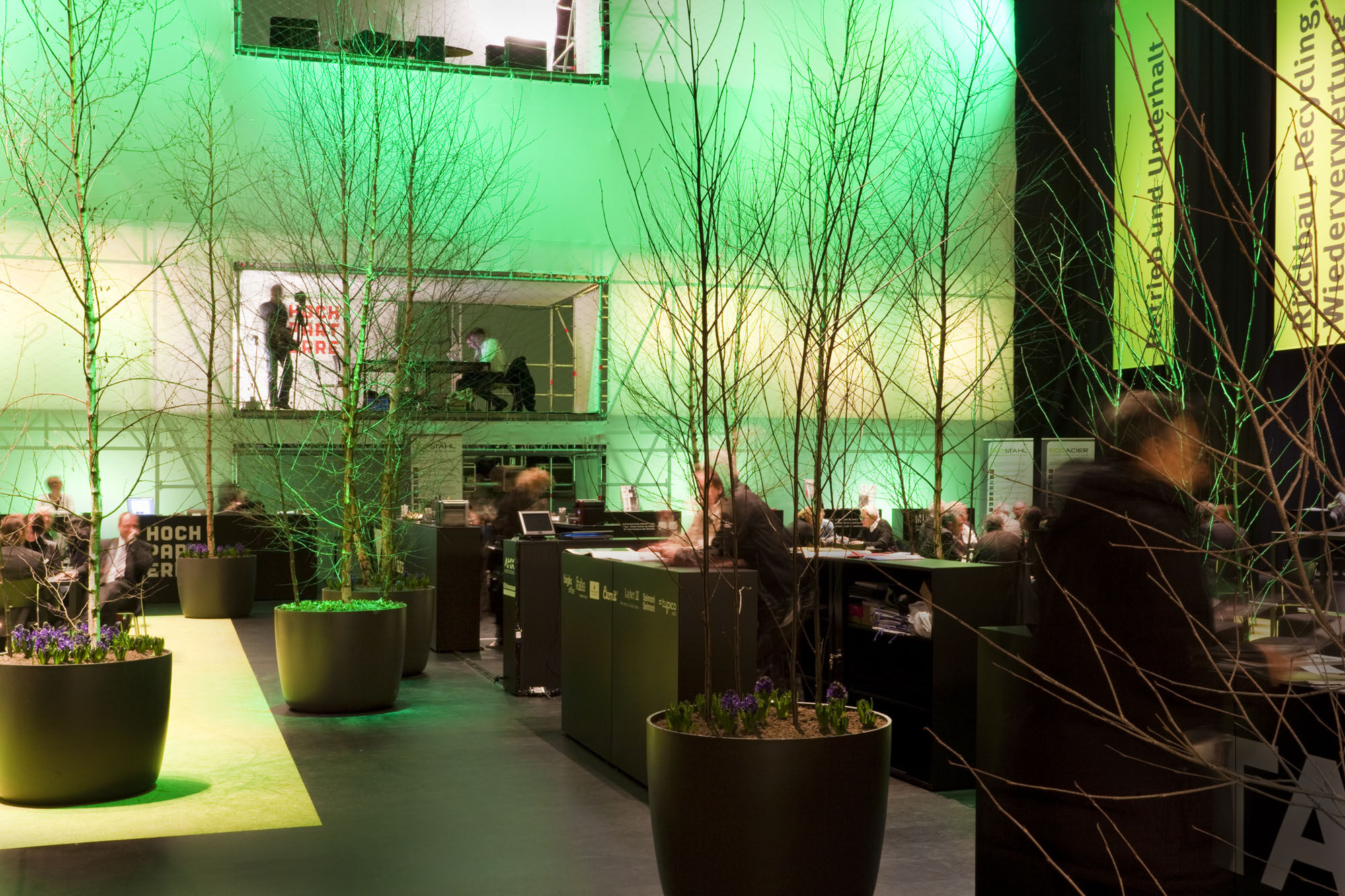
An animated wall on one side of the room, consisting of a three-storey scaffolding structure covered with textile, provides space for a VIP lounge and some workstations as well as the surface for projections and light shows. All the materials chosen were used in such a way that they can be reused elsewhere after the Forum's time is up.
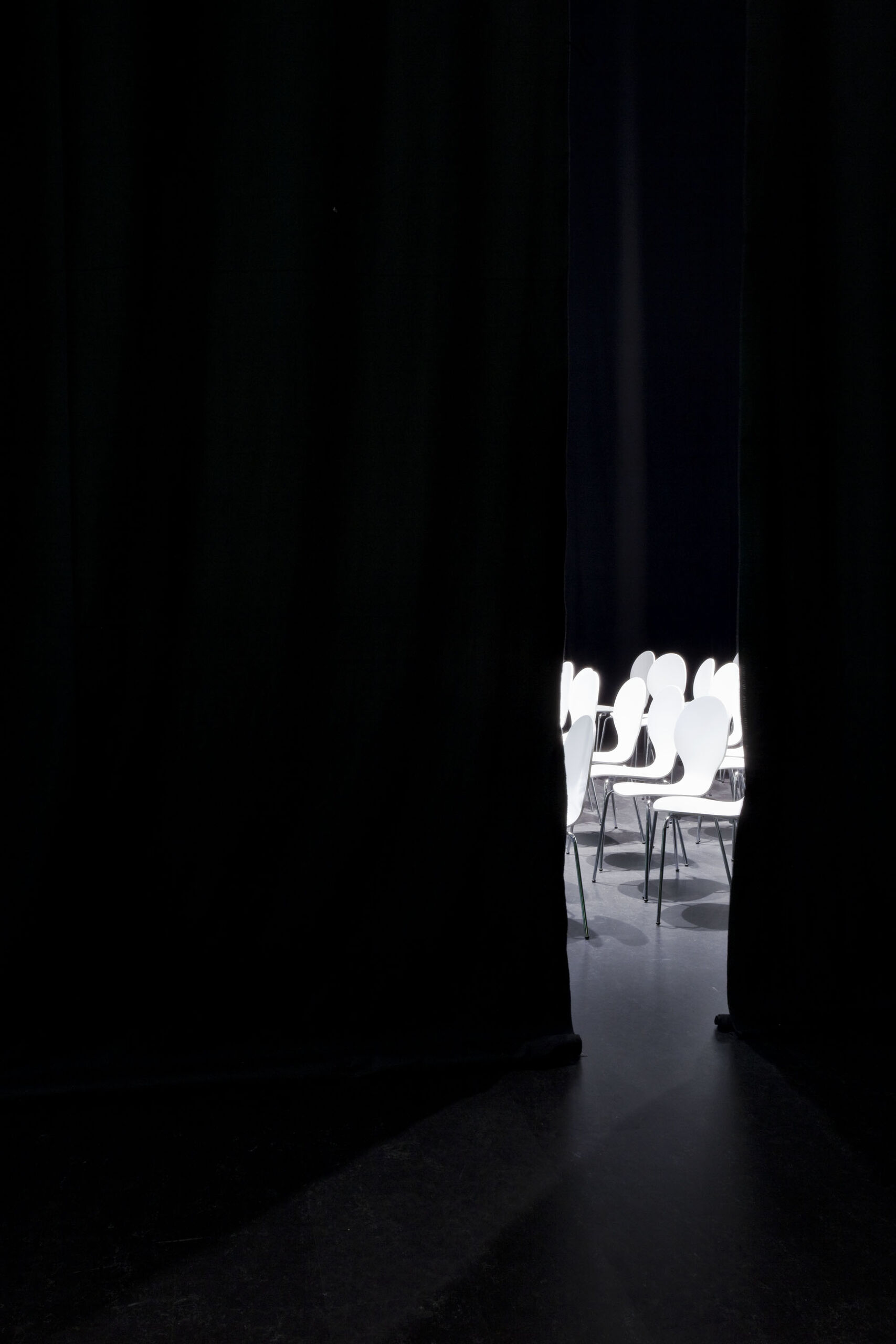
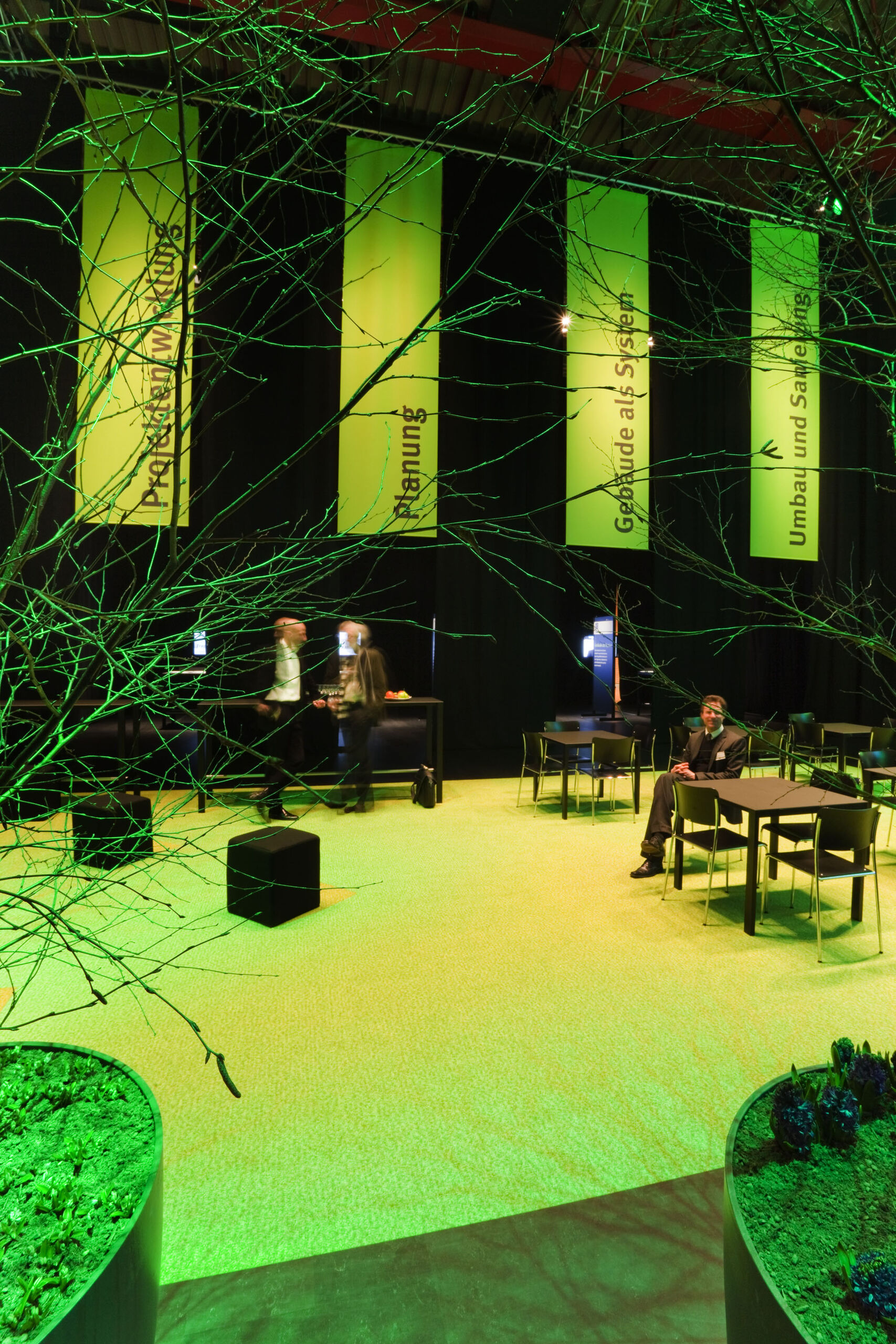
0057 Trade fair booth Global Building, Swissbau 2010 Basel
Reference numbers
Year of construction: 2010
Project participants
In collaboration with I/E/U/ AG Consulting
Photos: Eik Frenzel


