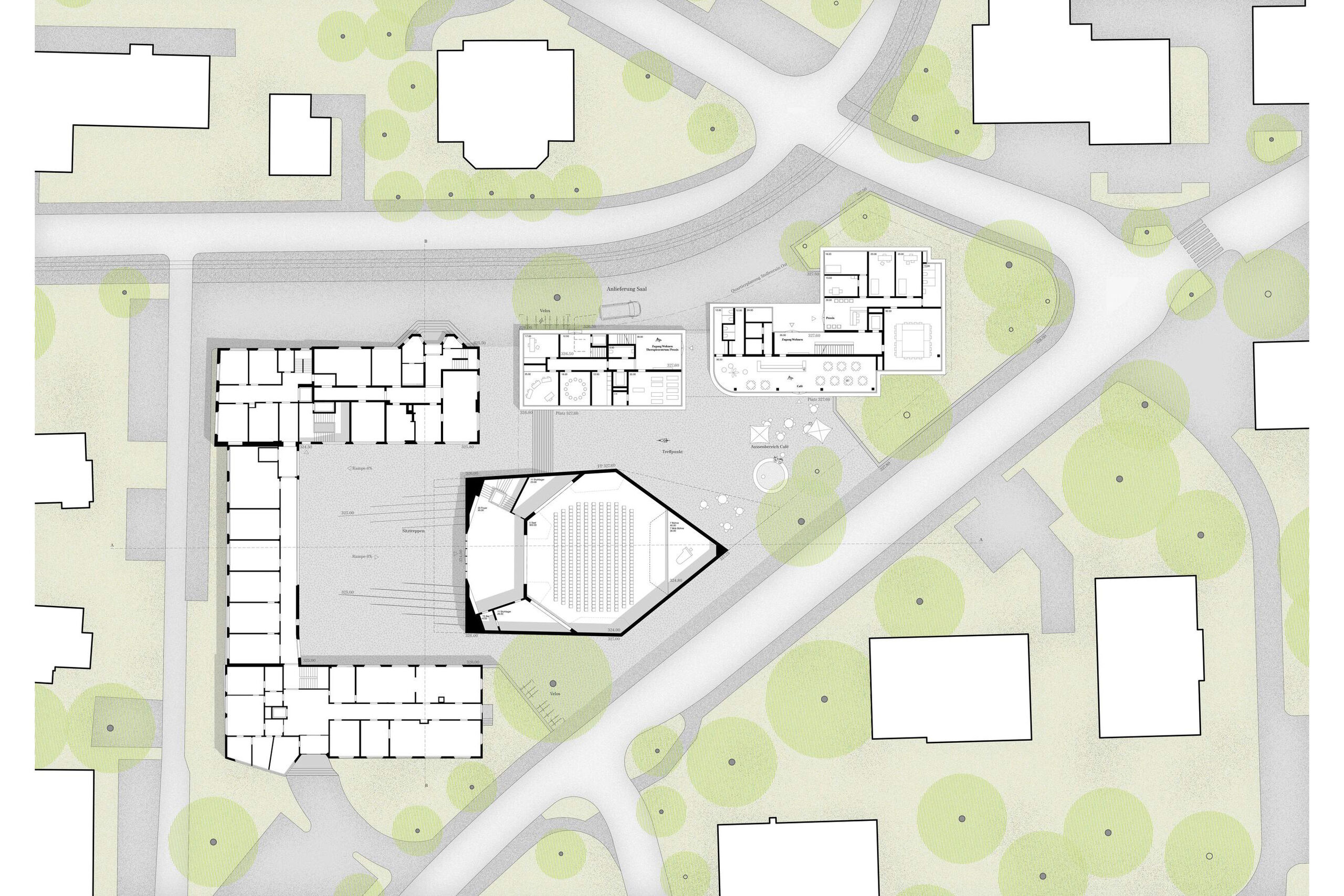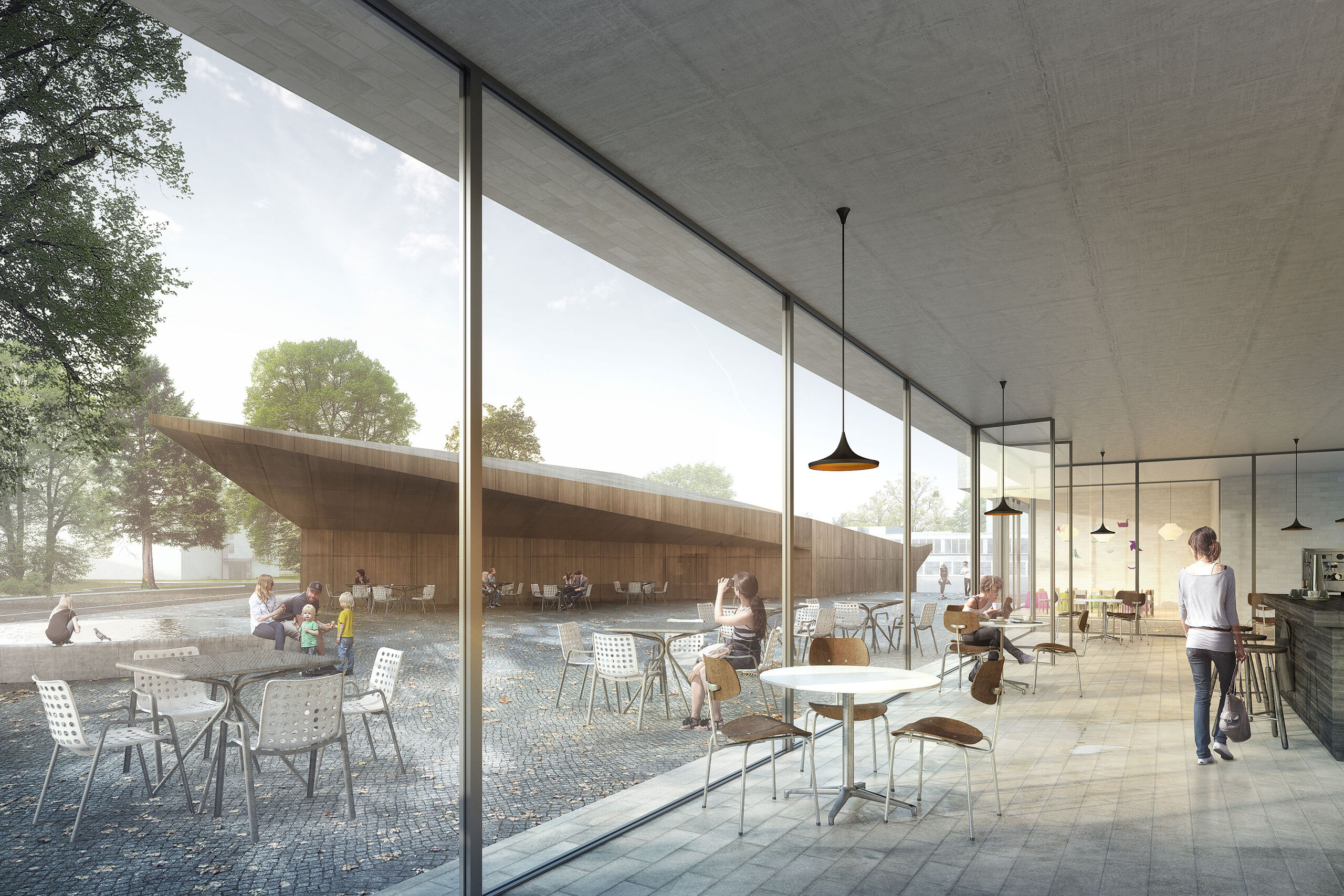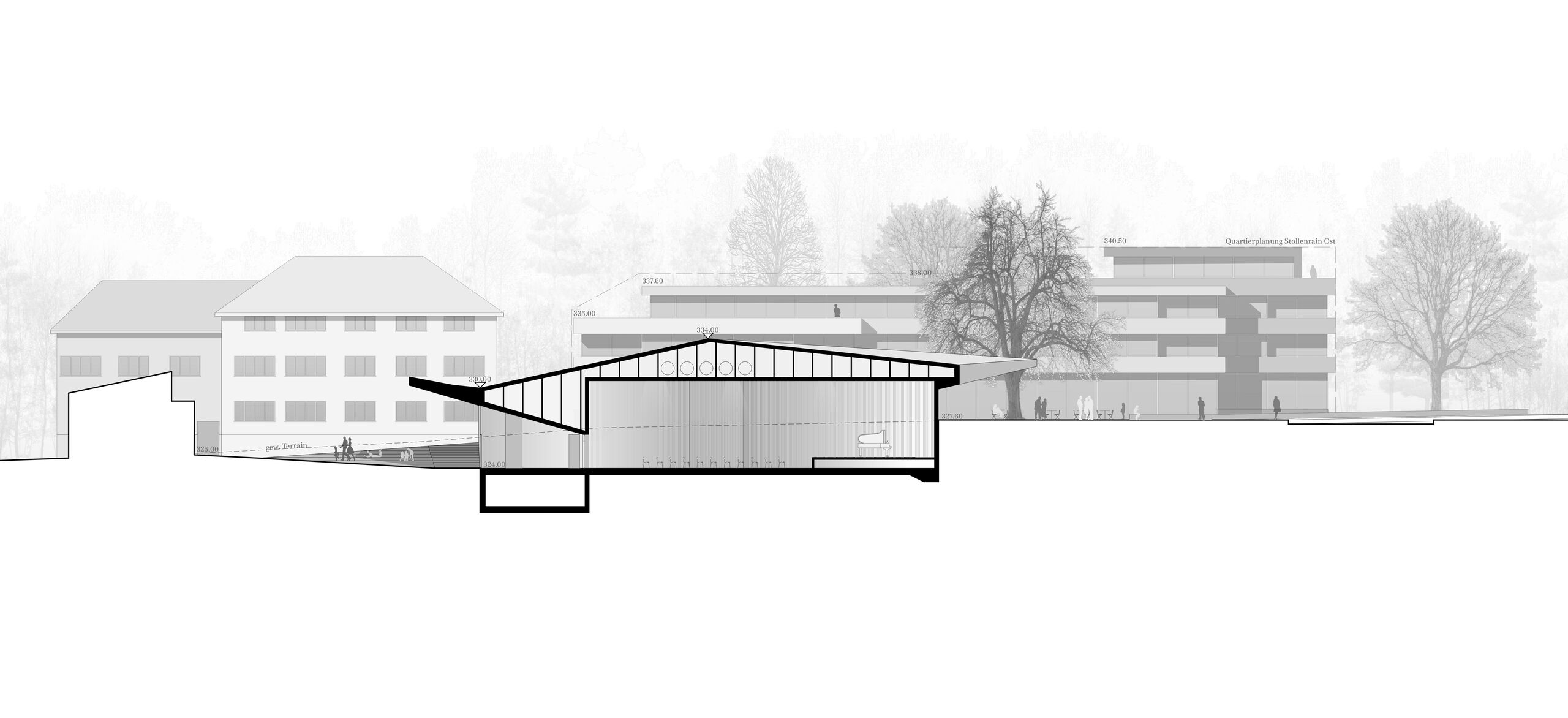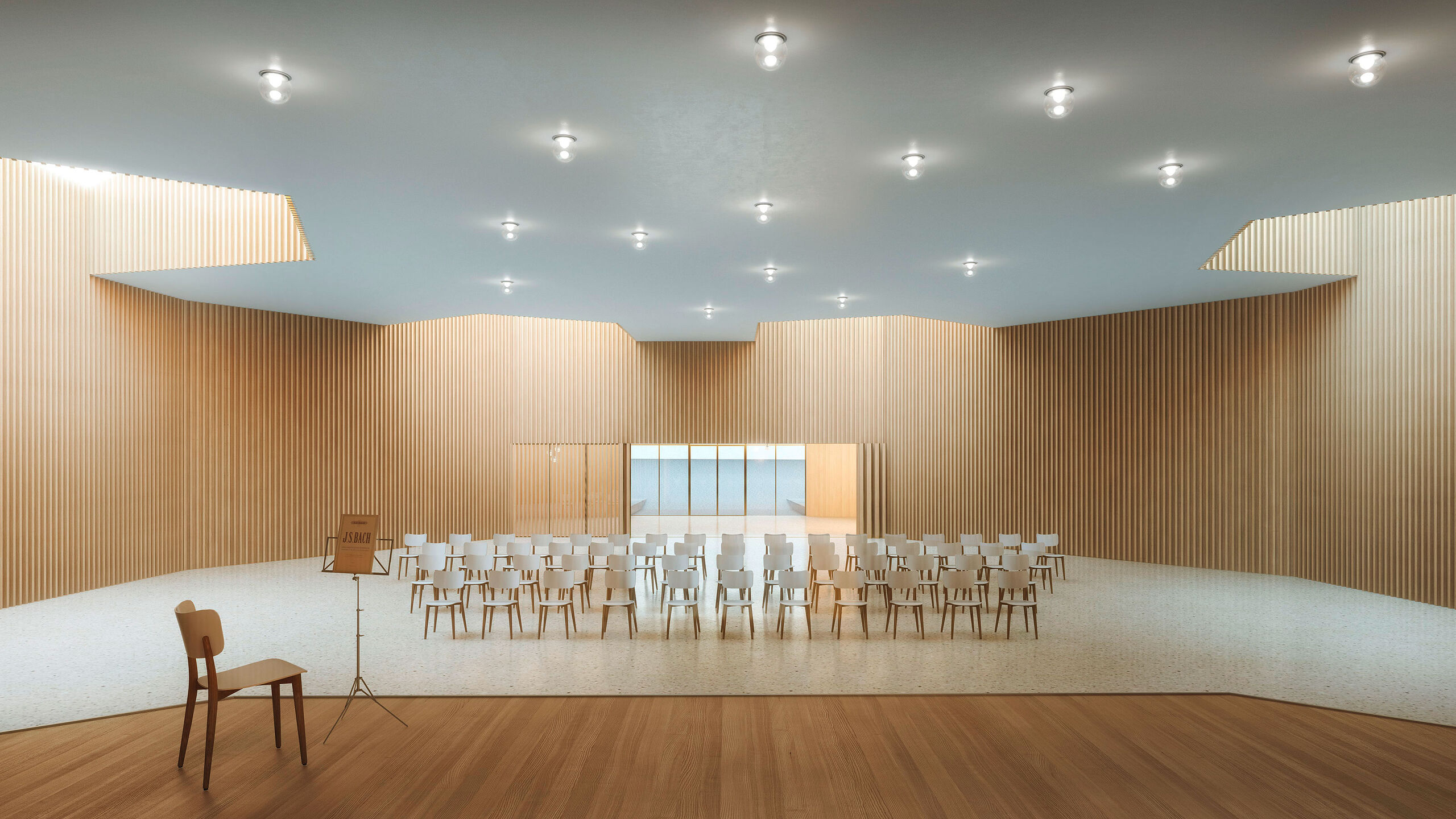0255
Community Building Arlesheim


Ground floor with the u-shaped “Pfeffingerhof”, central hall and residential building (above)
Planned for a central location in Arlesheim is a building for diverse cultural events, along with an additional mixed use building that will contain apartments and service enterprises. A polygonal community building has been positioned on the parcel so that it generates two contrasting outdoor spaces: an intimate courtyard within the neighbouring “Pfeffingerhof”, and an open plaza that faces the street.

View from the ground-floor café of the residential building on the square and the hall building set behind it

Section through the Pfeffingerhof and the hall building with the residential building in the background

Multi-purpose hall
0255 Community Building Arlesheim
Reference numbers
Competition: 2018, 4th place
Project participants
Client: Gemeindeverwaltung Arlesheim
Construction engineer: Mario Rinke
Landscape architect: Alexander Schmid
Visualisations: maaars
Team BBK
Samuel Häusermann, Kerstin Spiekermann, Marlene Hübel


