0280
CU Uetikon

On the site of the former Uetikon chemical factory, a high school and a vocational school will be accomodated partly in the listed factory buildings and partly in new buildings. All in all, a lively lakeside area with a variety of mixed uses and large public parks will be created while preserving the historical identity.
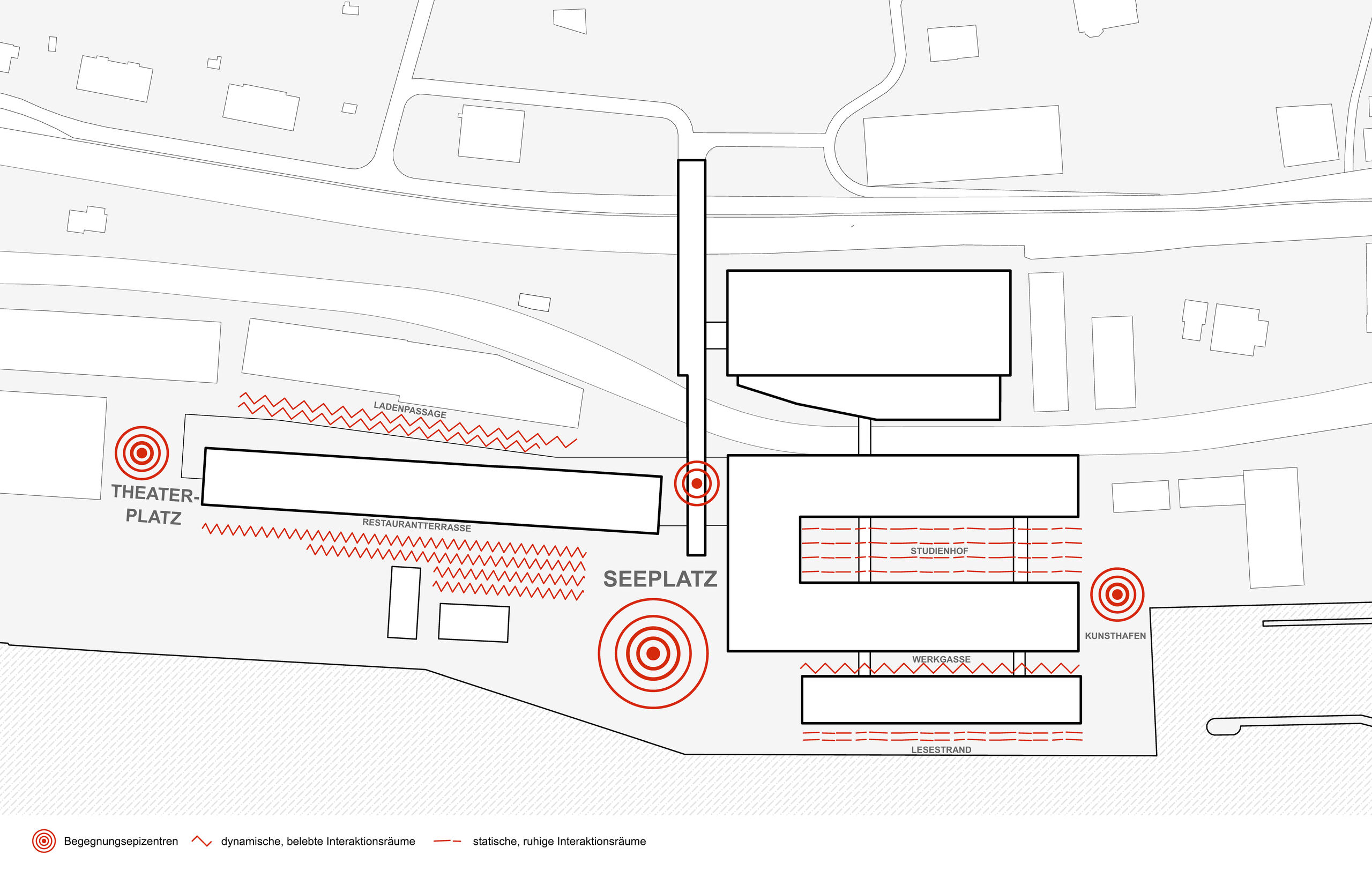
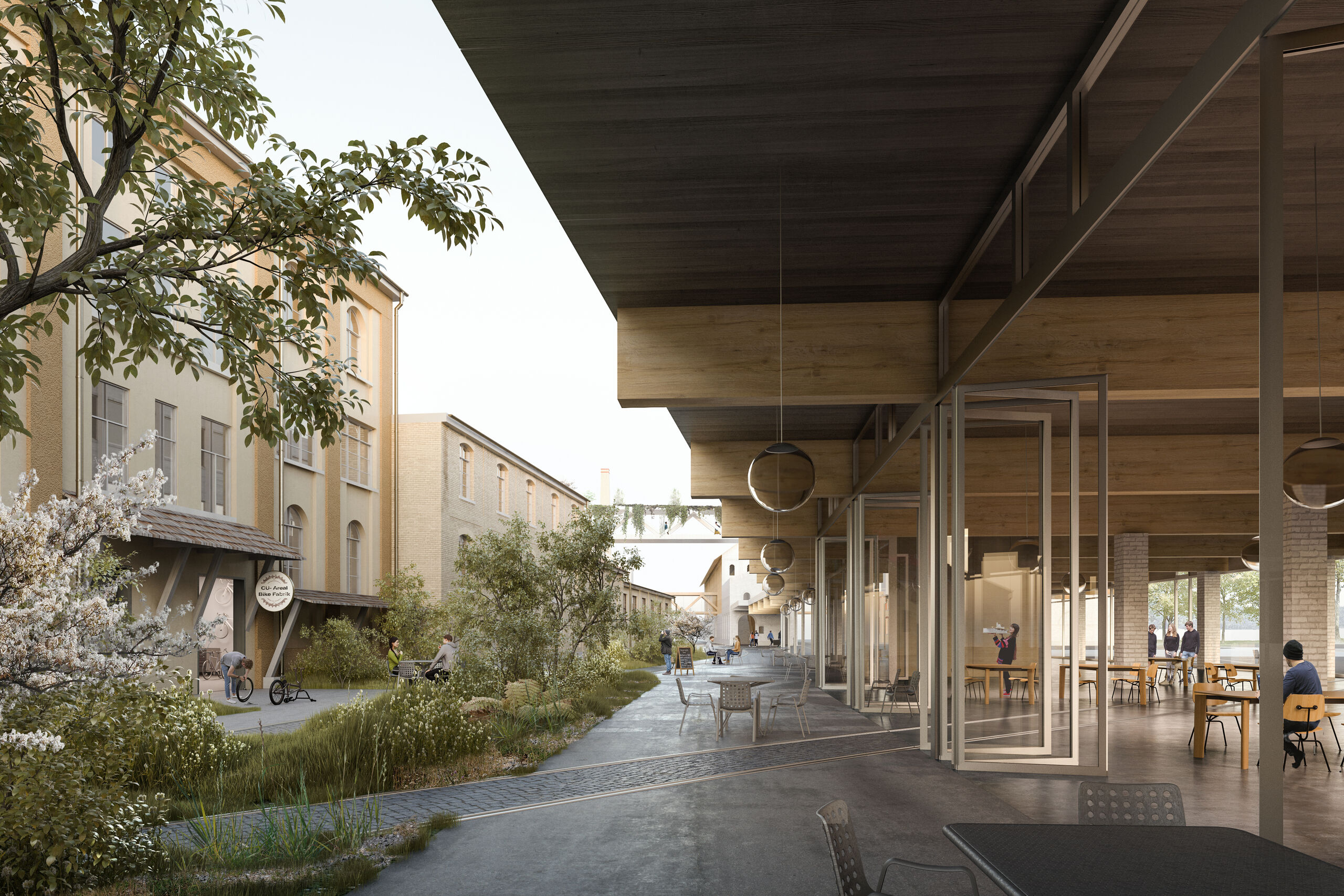
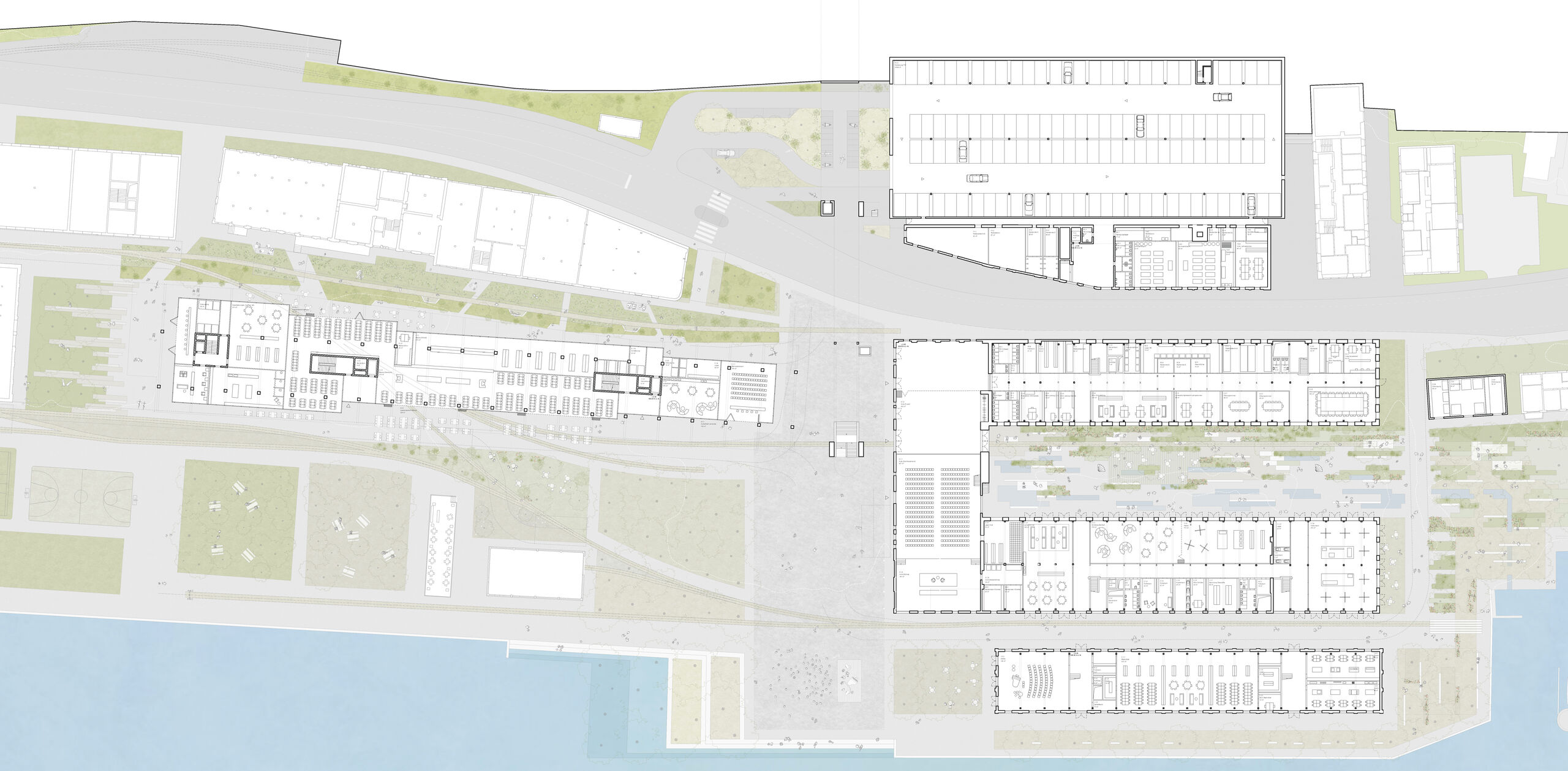
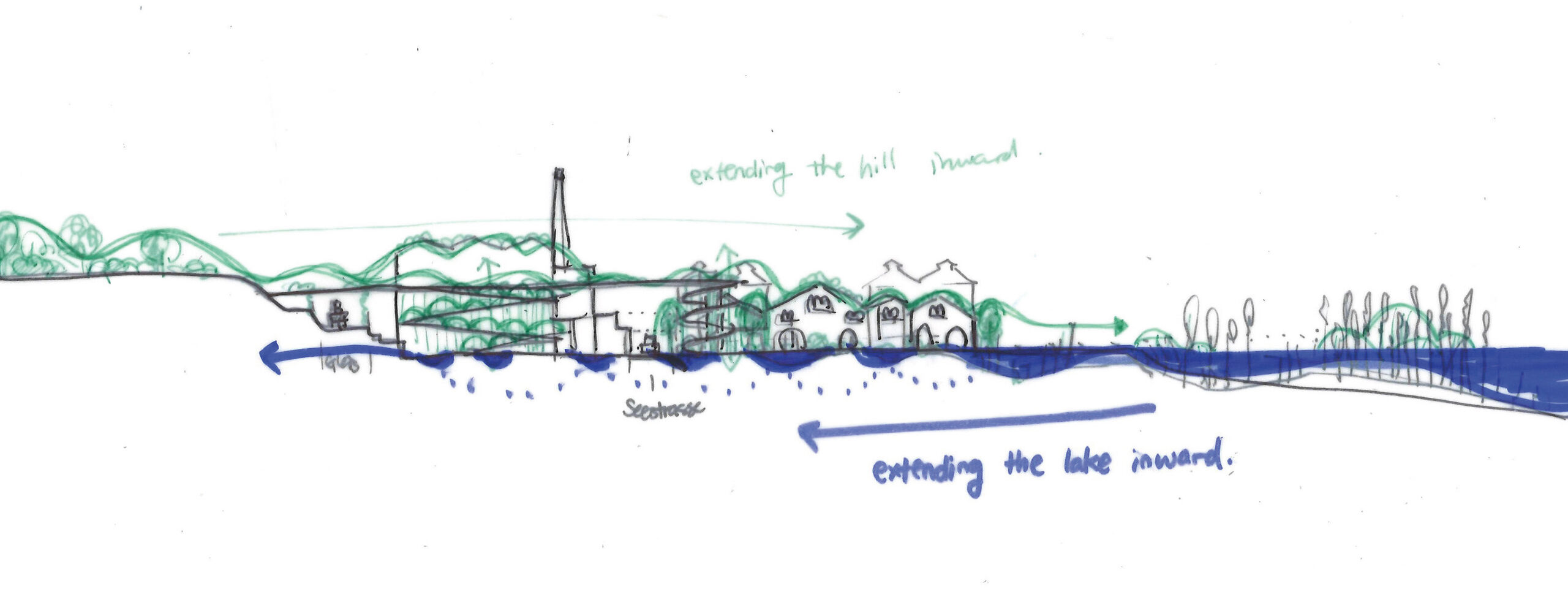
Sketches of the environment
1. existing courses of humans and animals
2. desired movements of fauna
3. planned routes for all living creatures
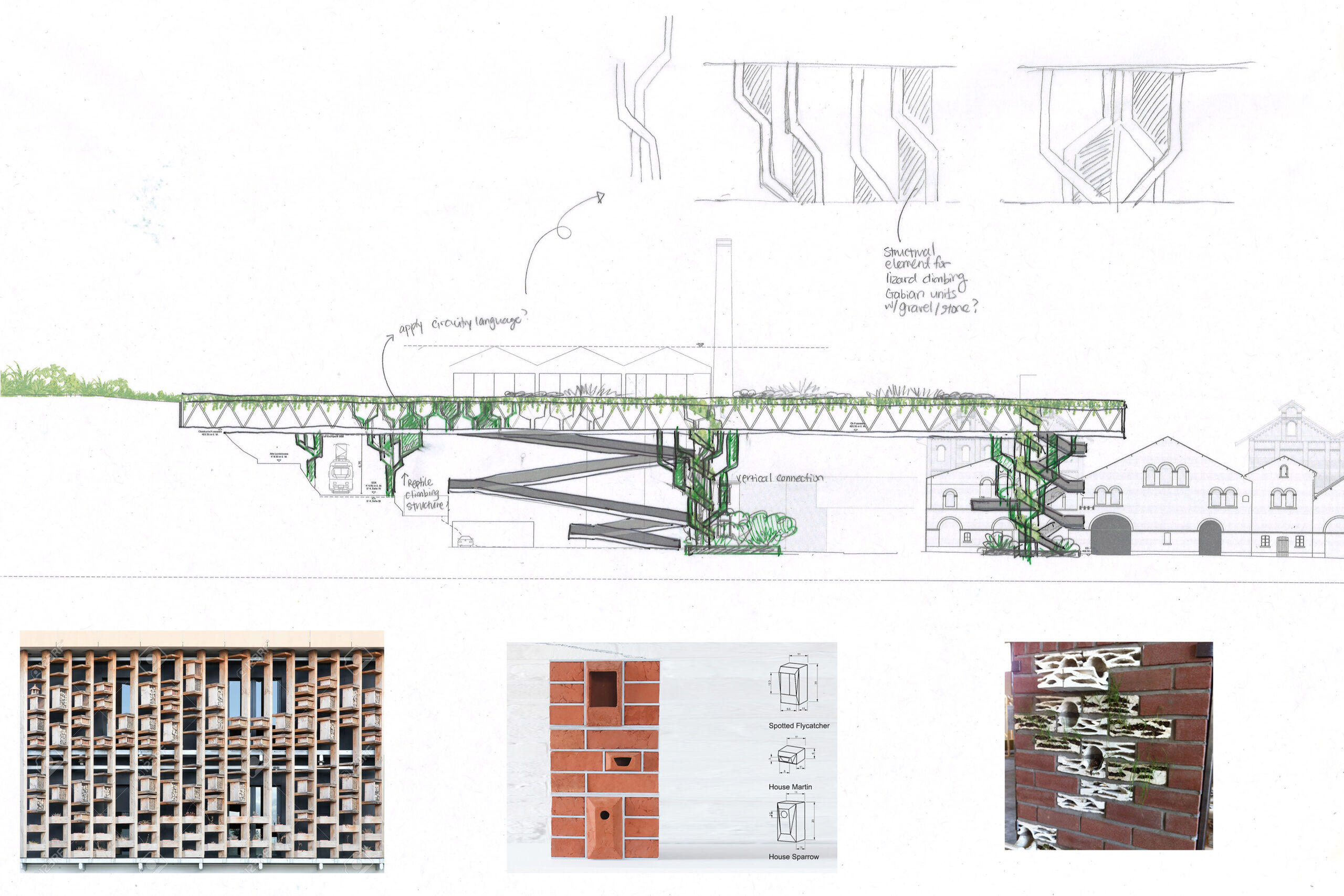
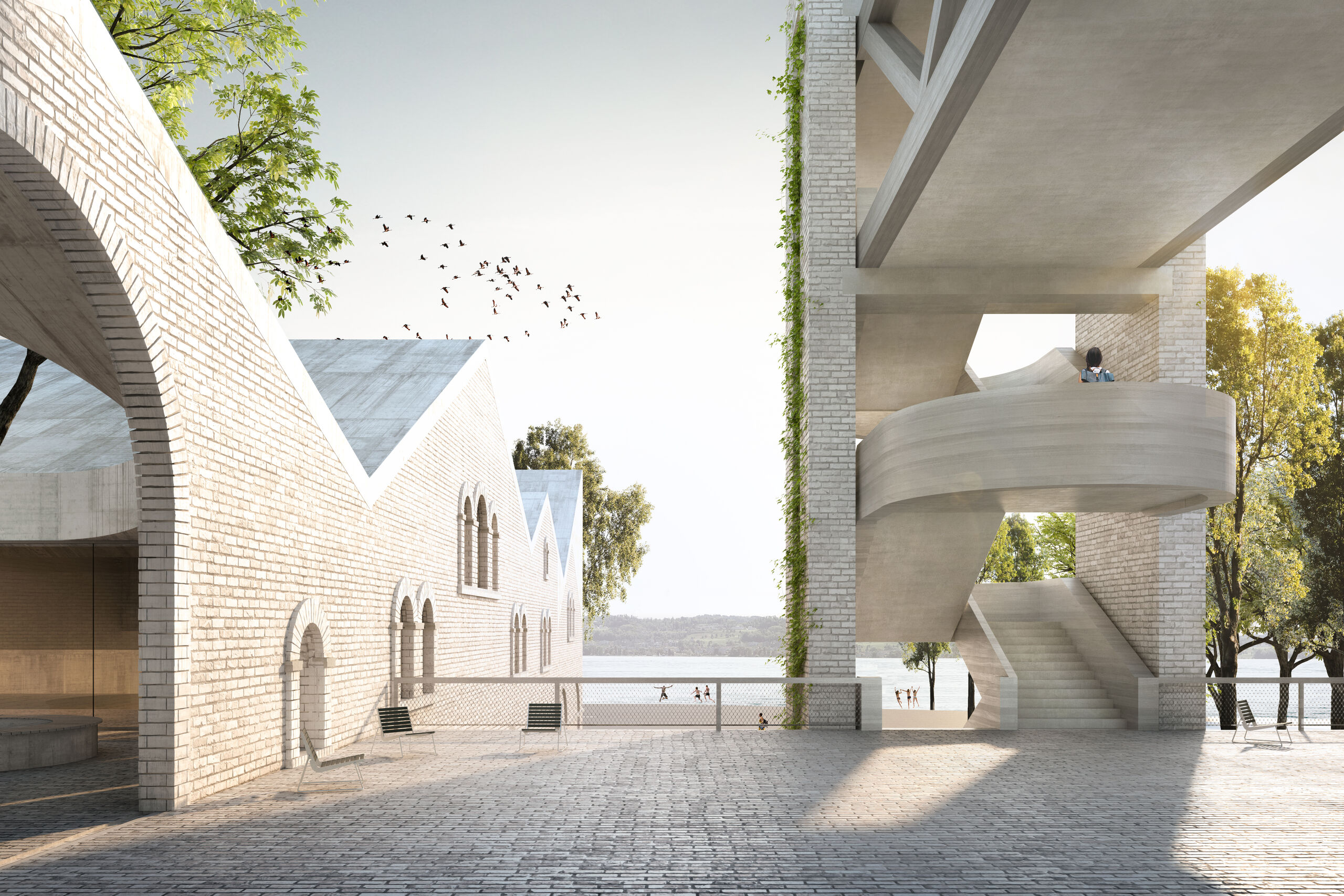
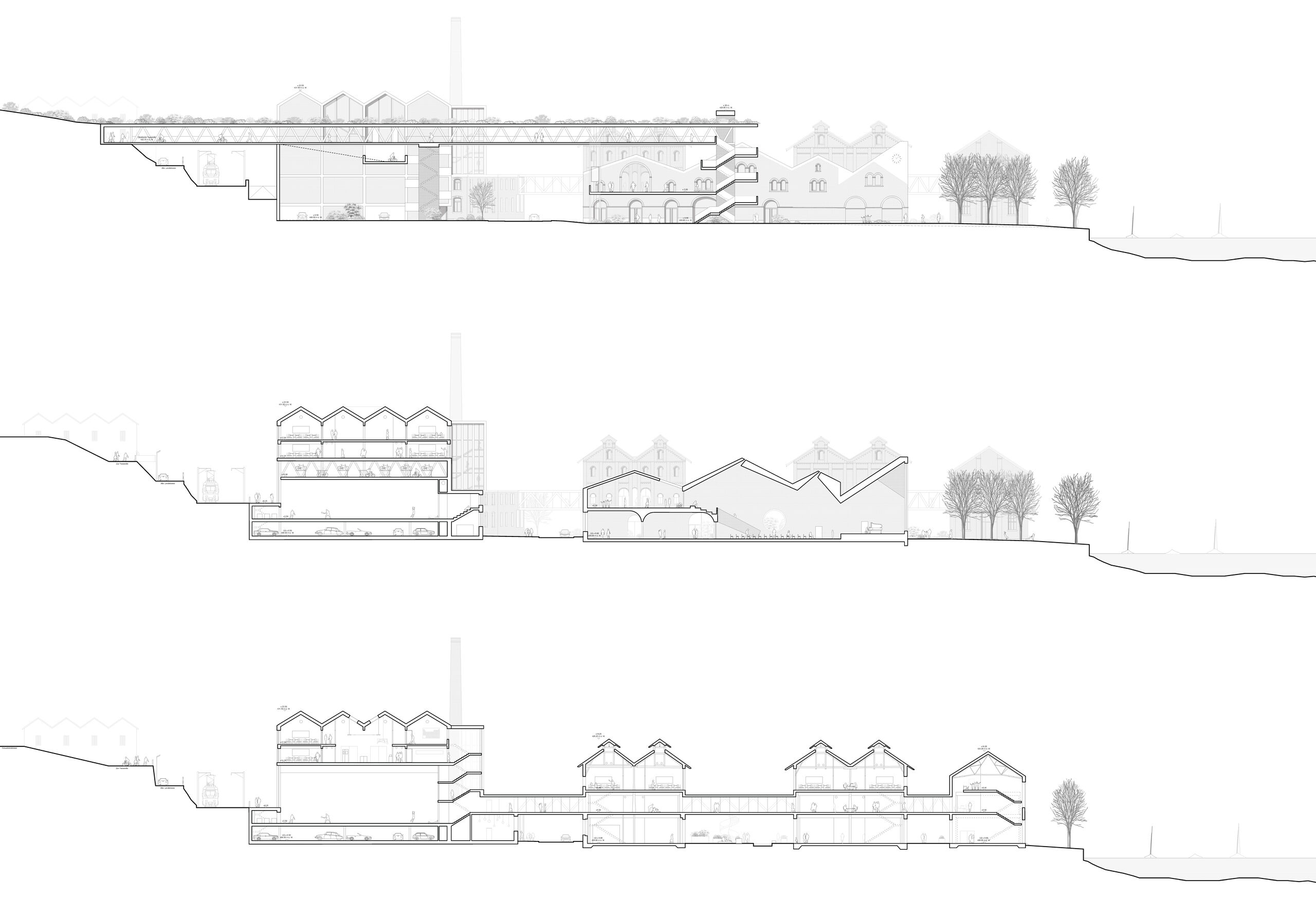
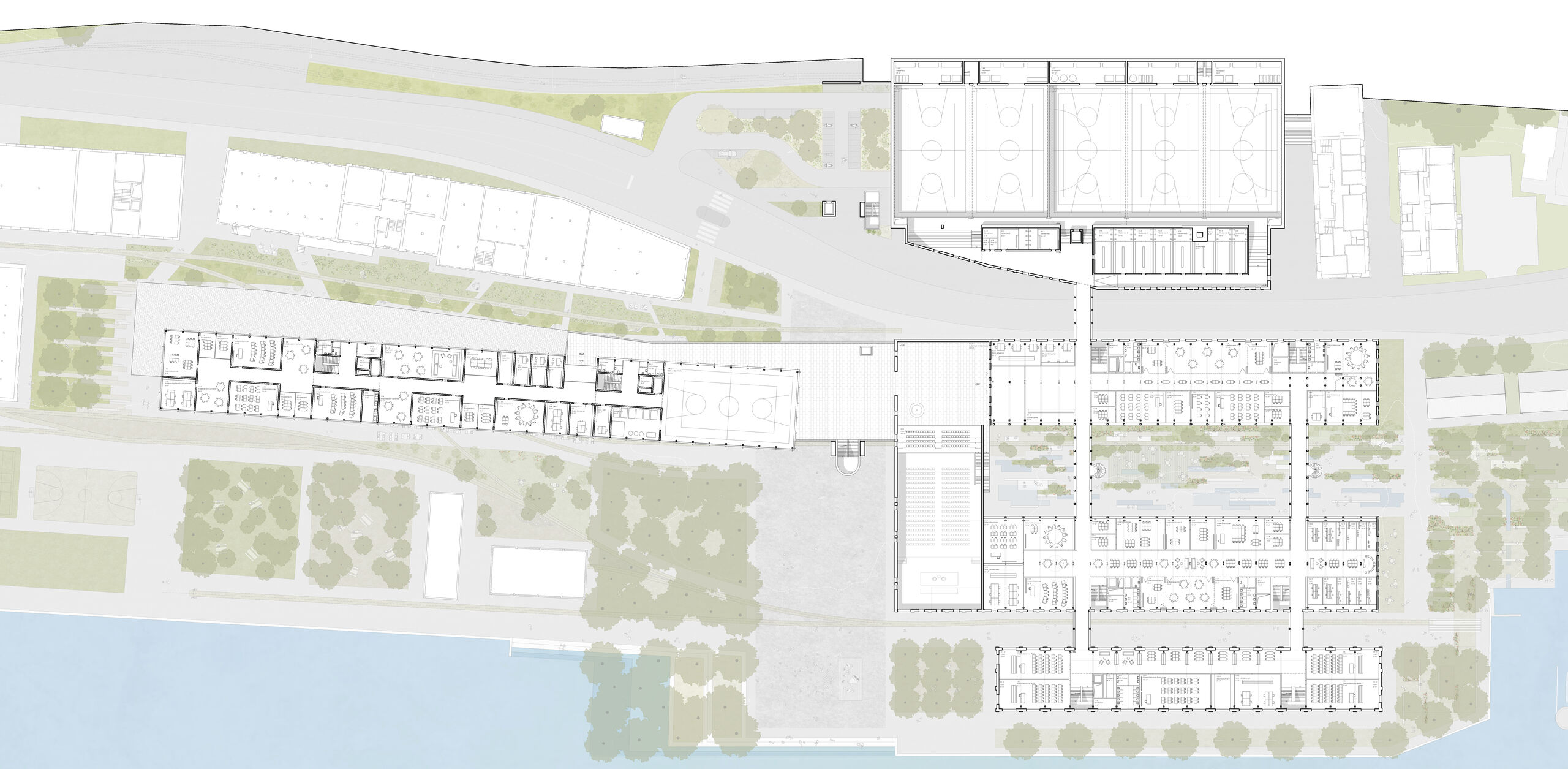
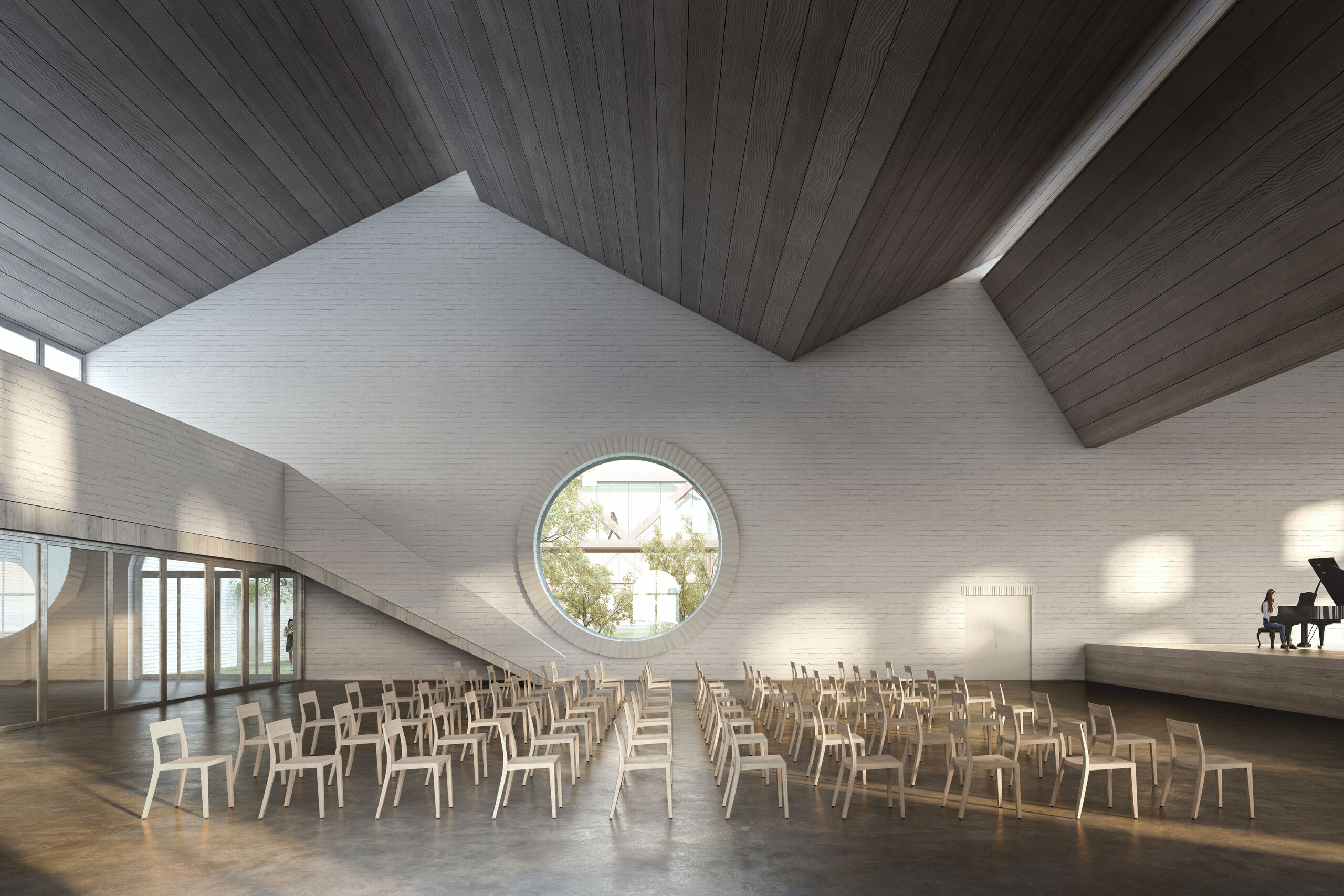
0280 CU Uetikon, high school and vocational school
Reference numbers
Competition: 2021
Code word: Die Rückeroberung (the reconquest)
Project participants
Client: Kanton Zürich
Landscape architect: Bryum
Construction engineer: Dr. Neven Kostic
Building technology: Gruenberg + Partner
Electrical engineering: HKG Engineering
Building physics: Kuster + Partner
Fire protection: Makiol Wiederkehr
Visualisations: maaars
Team BK
Giulio Branca, Agnieszka Slota, Lukas Burkhard, Claudia Fleischmann, Sandra Ihasz, Valentin Wieser, Sophie Wuest


