0306
School Blatten Männedorf

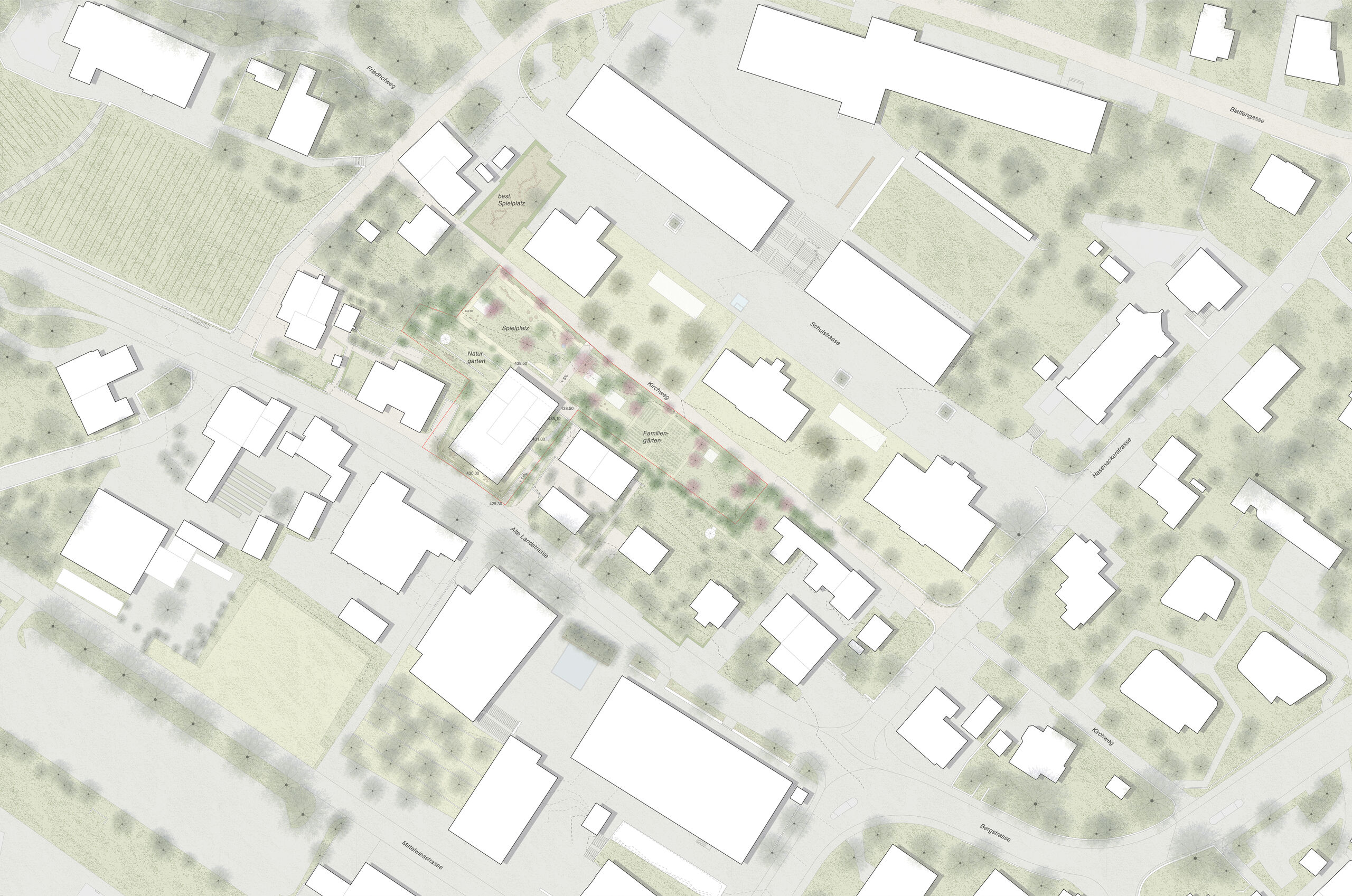
More living space for everyone — an after-school care center and kindergarten are being built on a slope in the former vineyard. The recreational zones will be preserved and further developed, including a play garden that is accessible to all age groups and the neighborhood. A work and play terrace will be created towards Alte Landstrasse.
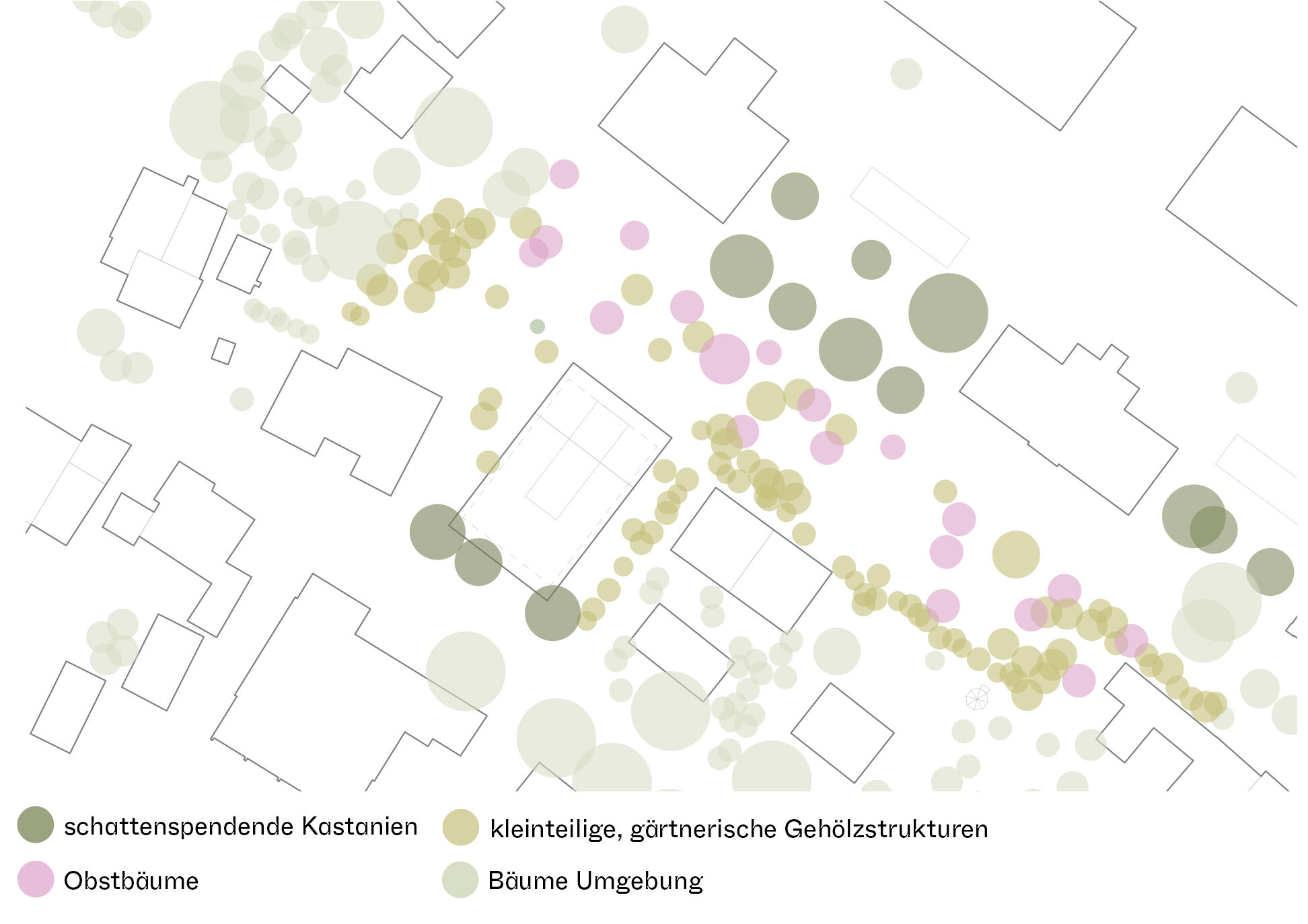
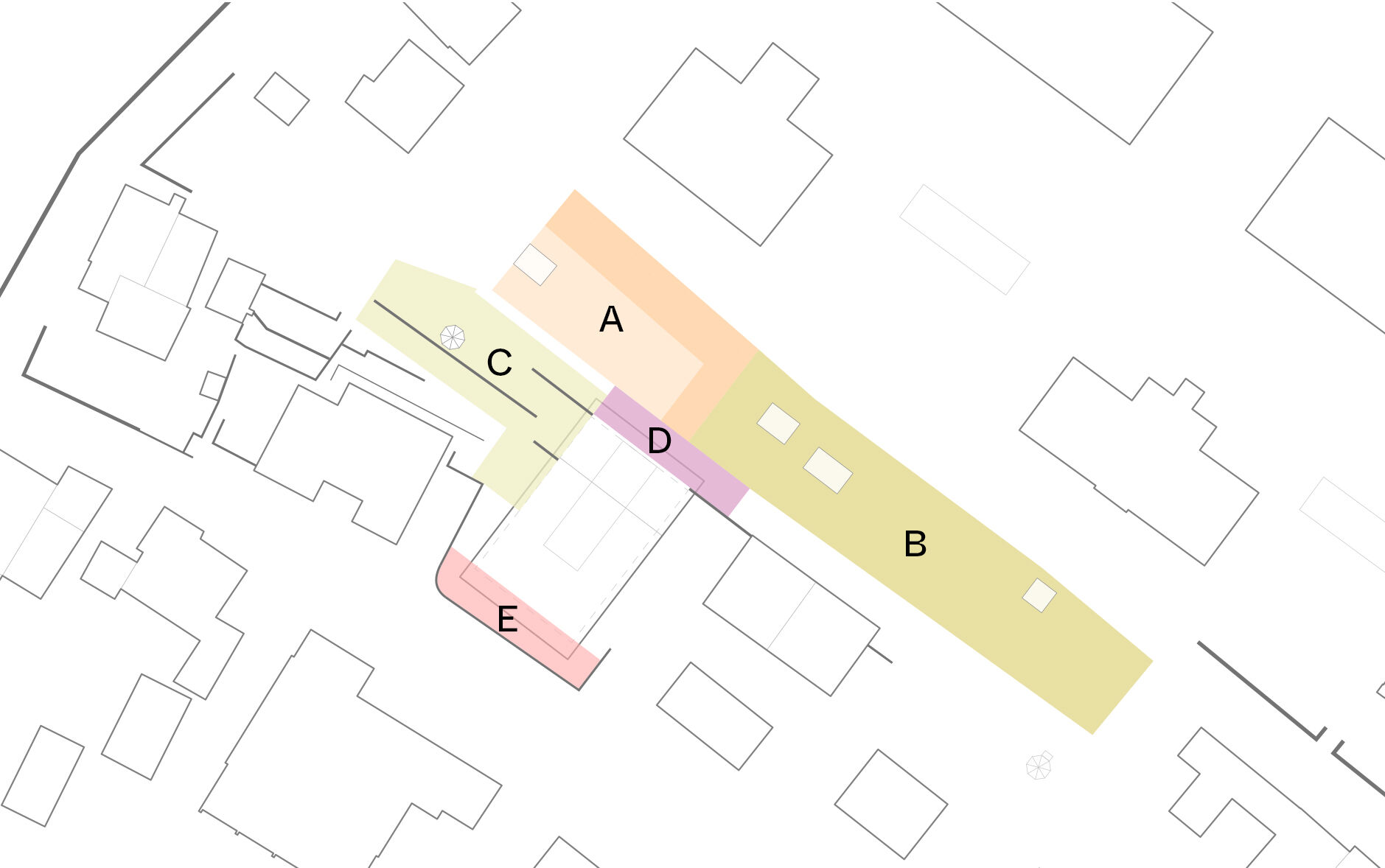
The multifunctional school building can be constructed cost-effectively and complies with Minergie-P-Eco standards. In combination with the optimization of thermal insulation, shading and glazing, the compact building volume offers ideal conditions for undercutting the legal requirements and achieving the energy standard. All rooms have optimal daylight conditions.
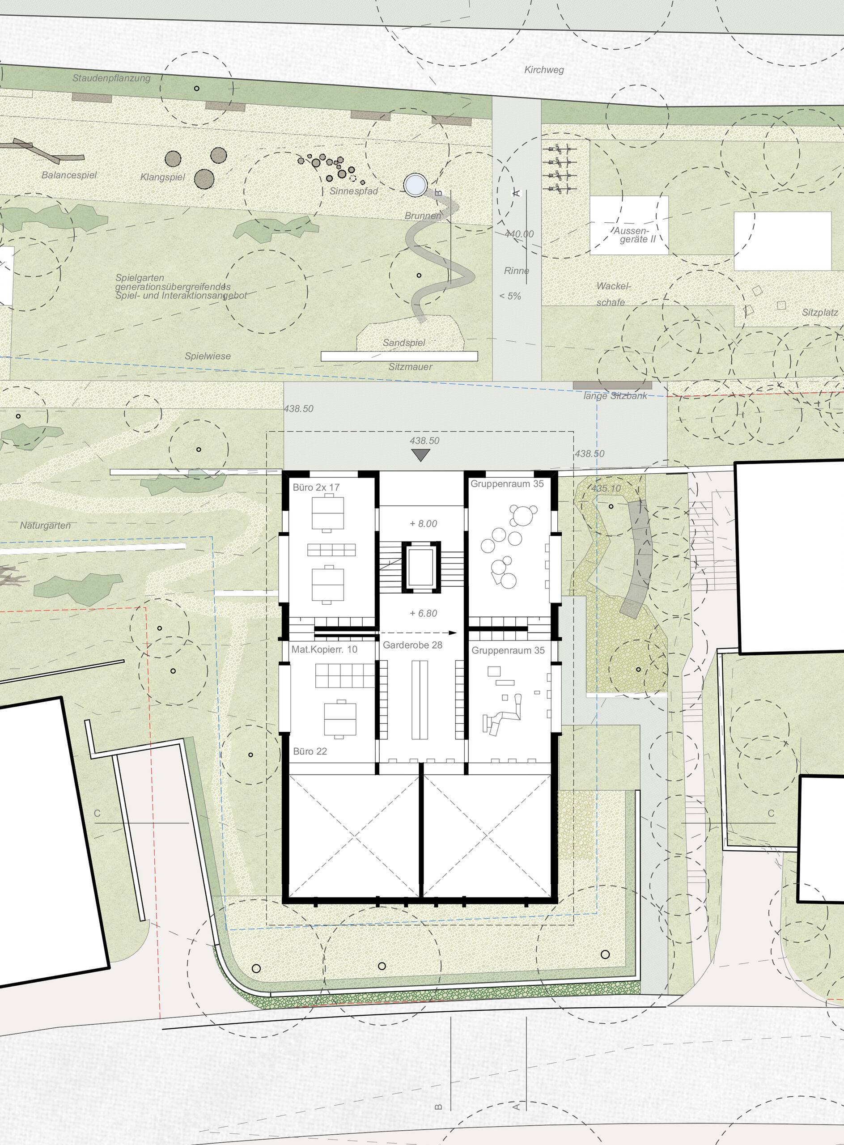
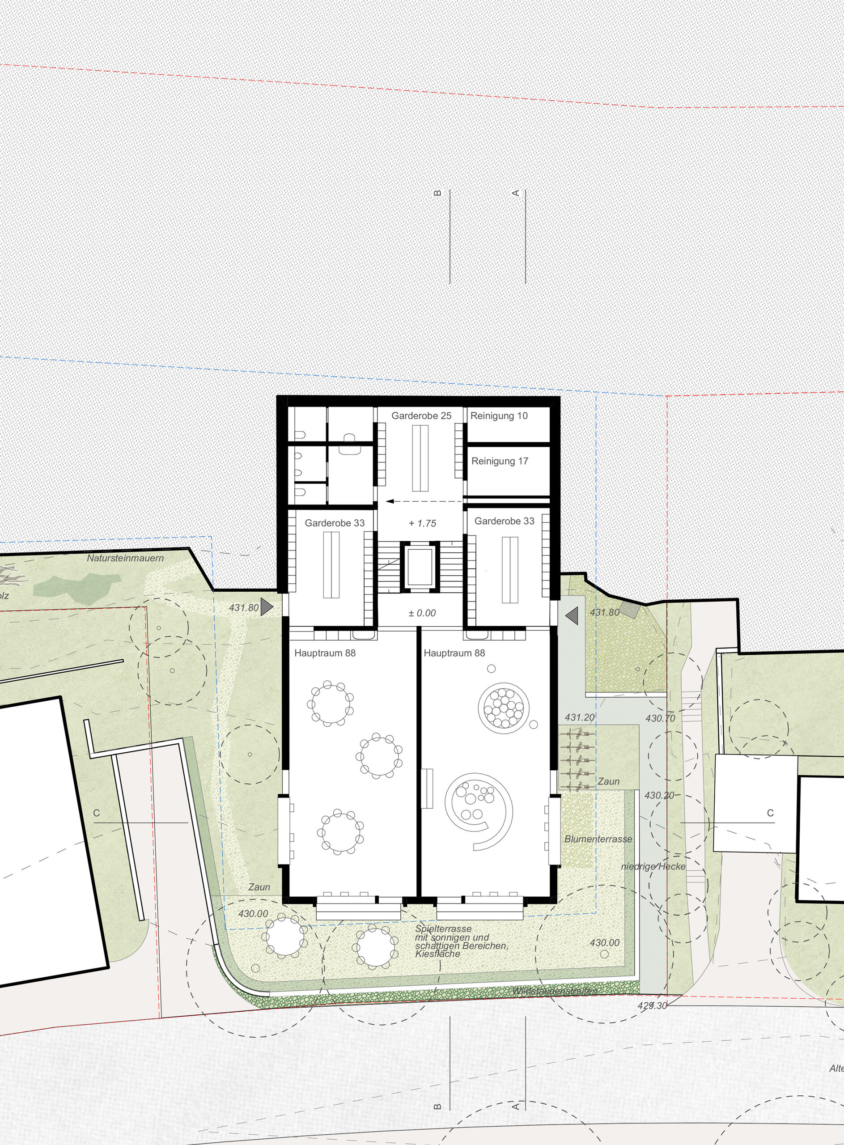
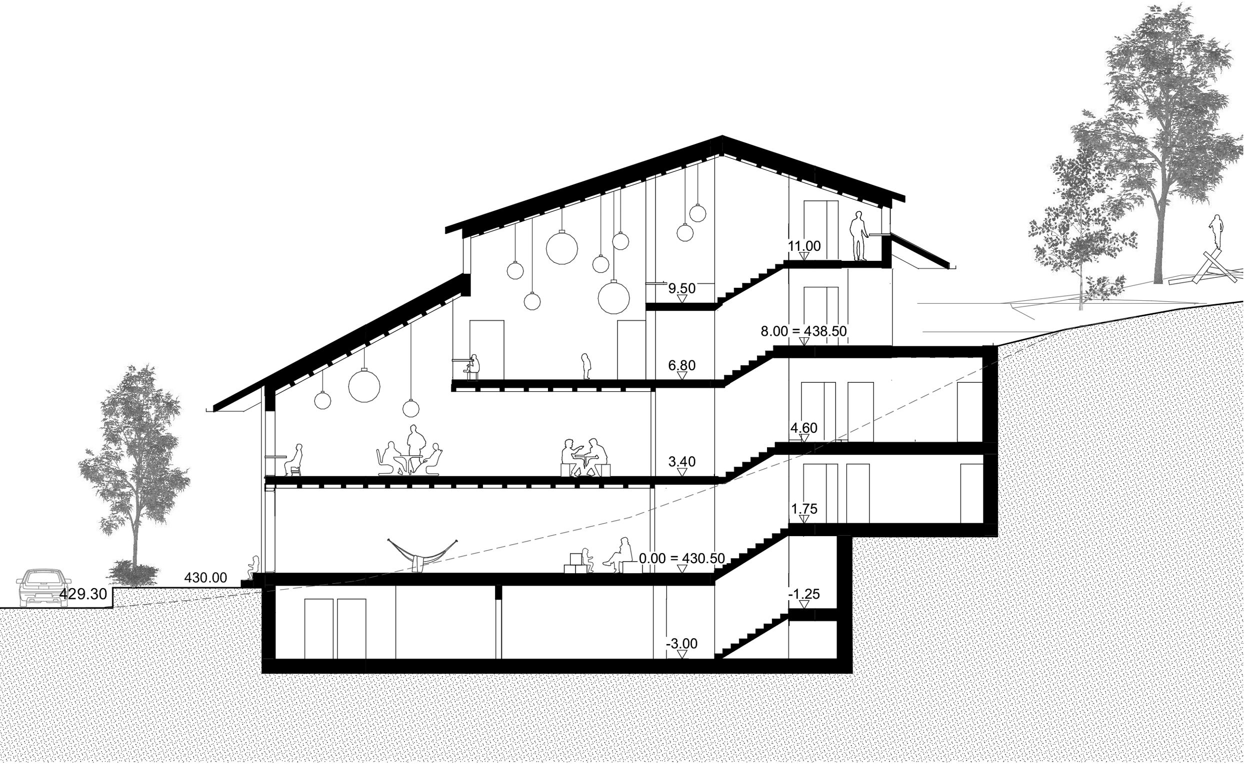
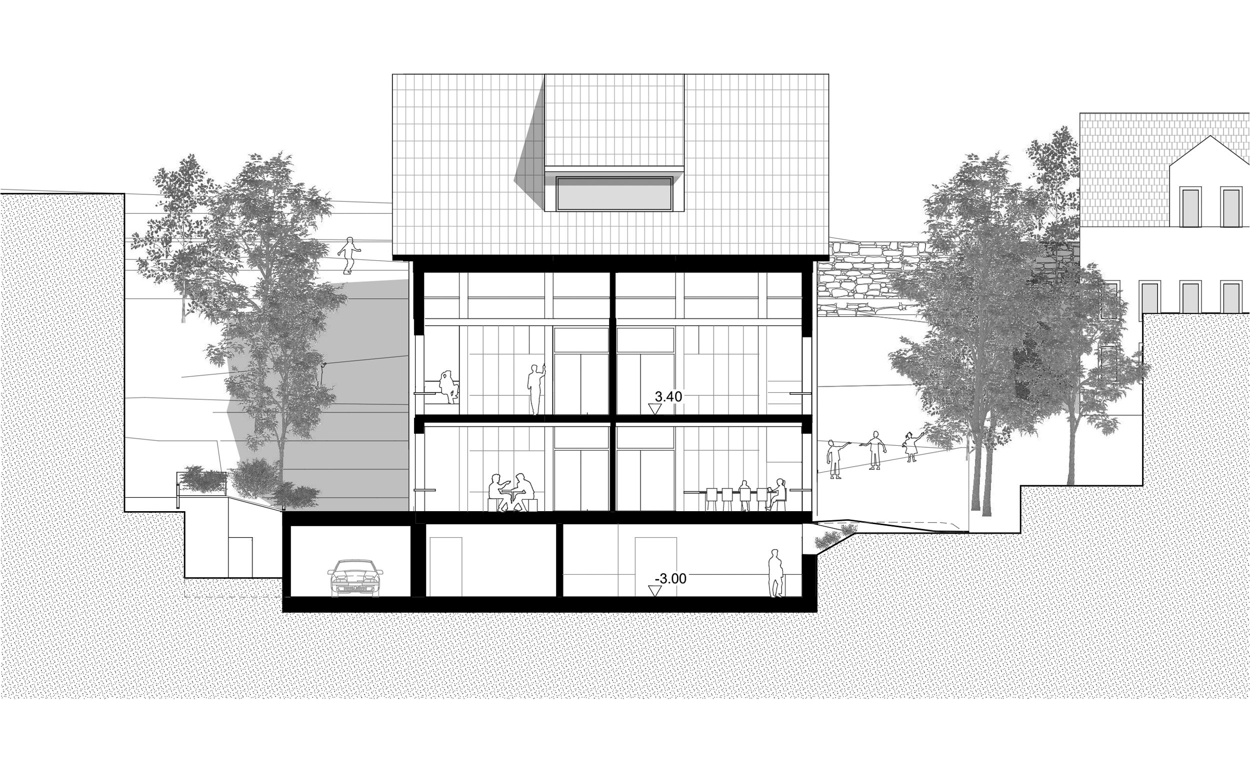
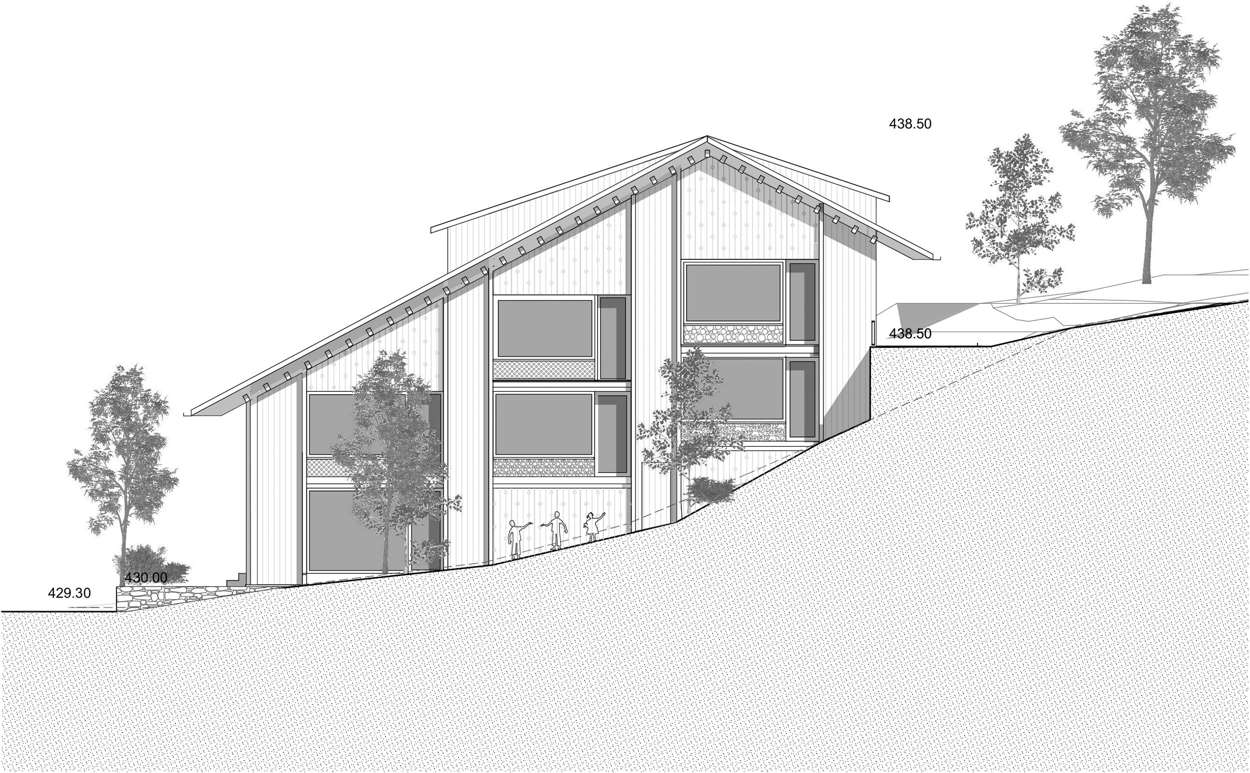
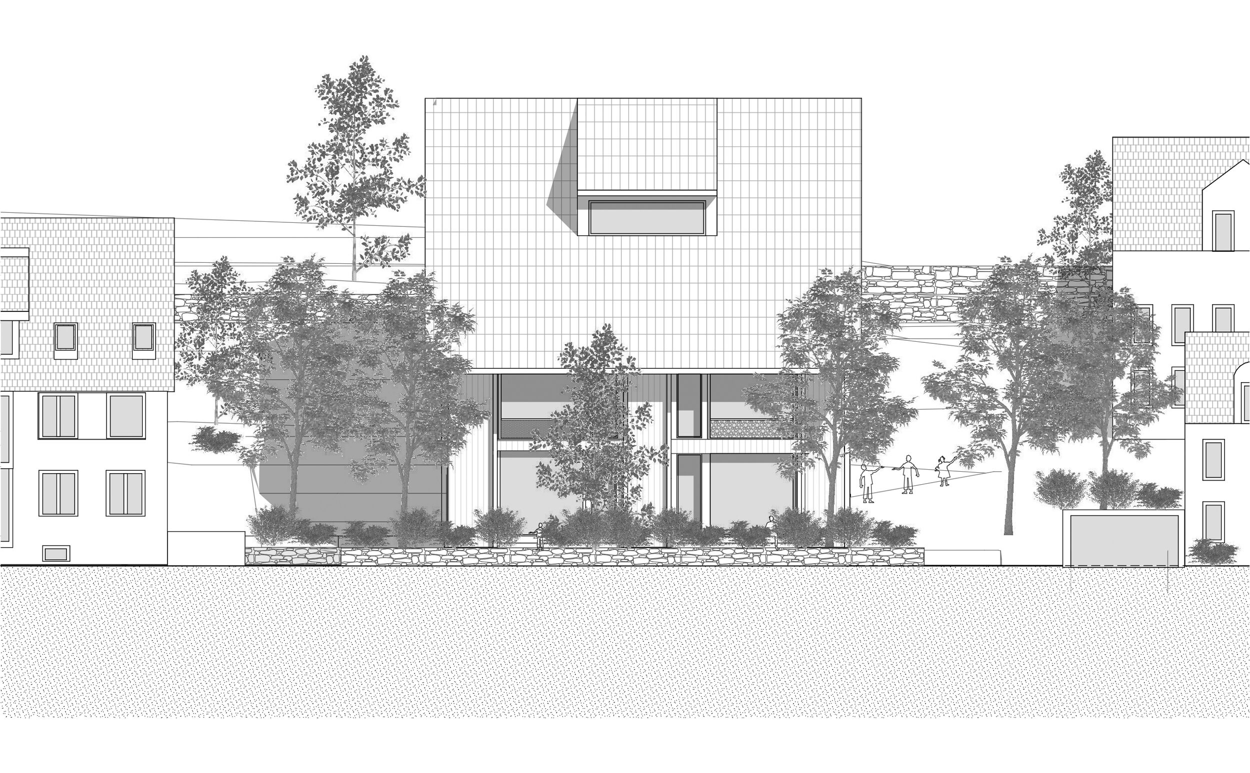
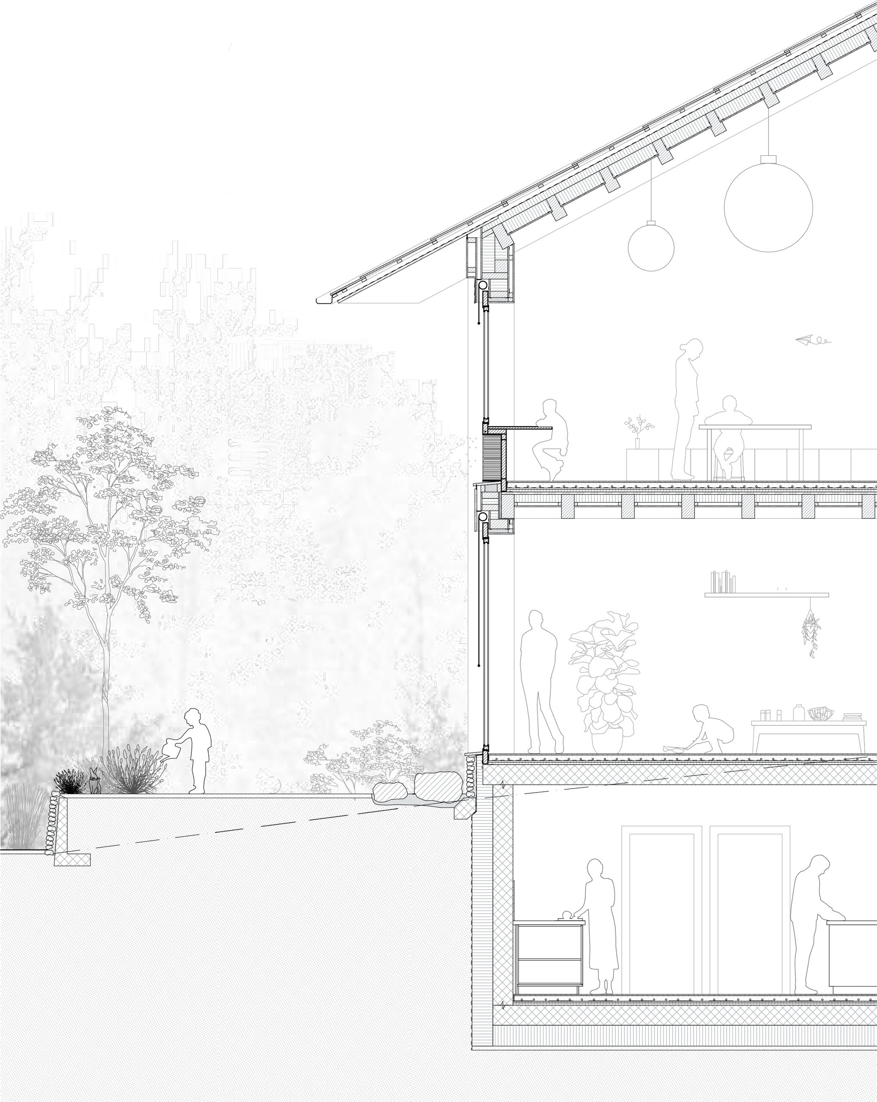
0306 School Blatten Männedorf
Reference number
Competition: 2023
Code word: Hummelhotel
Project participants
Client: Gemeinde Männedorf
Visualisations: maaars


