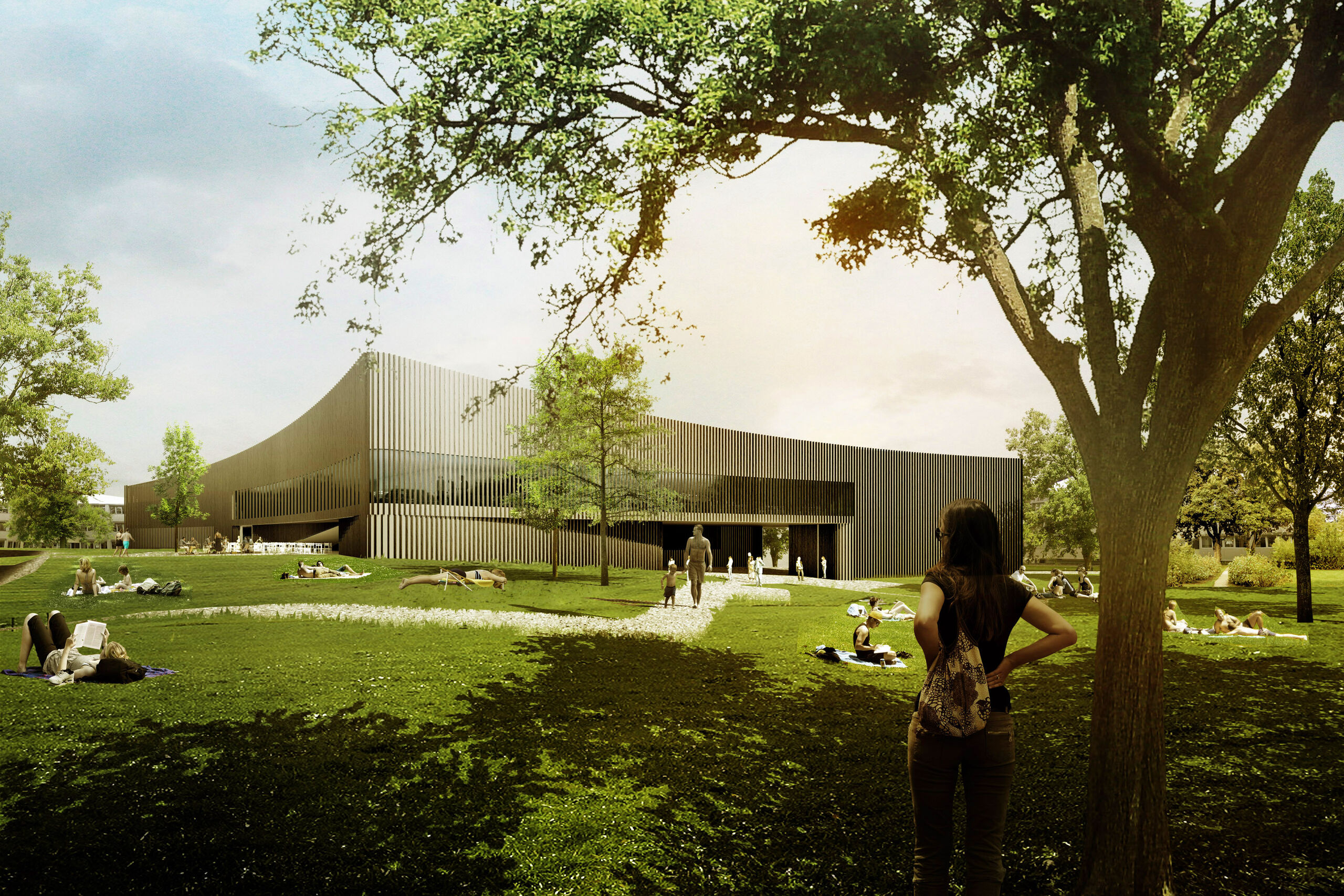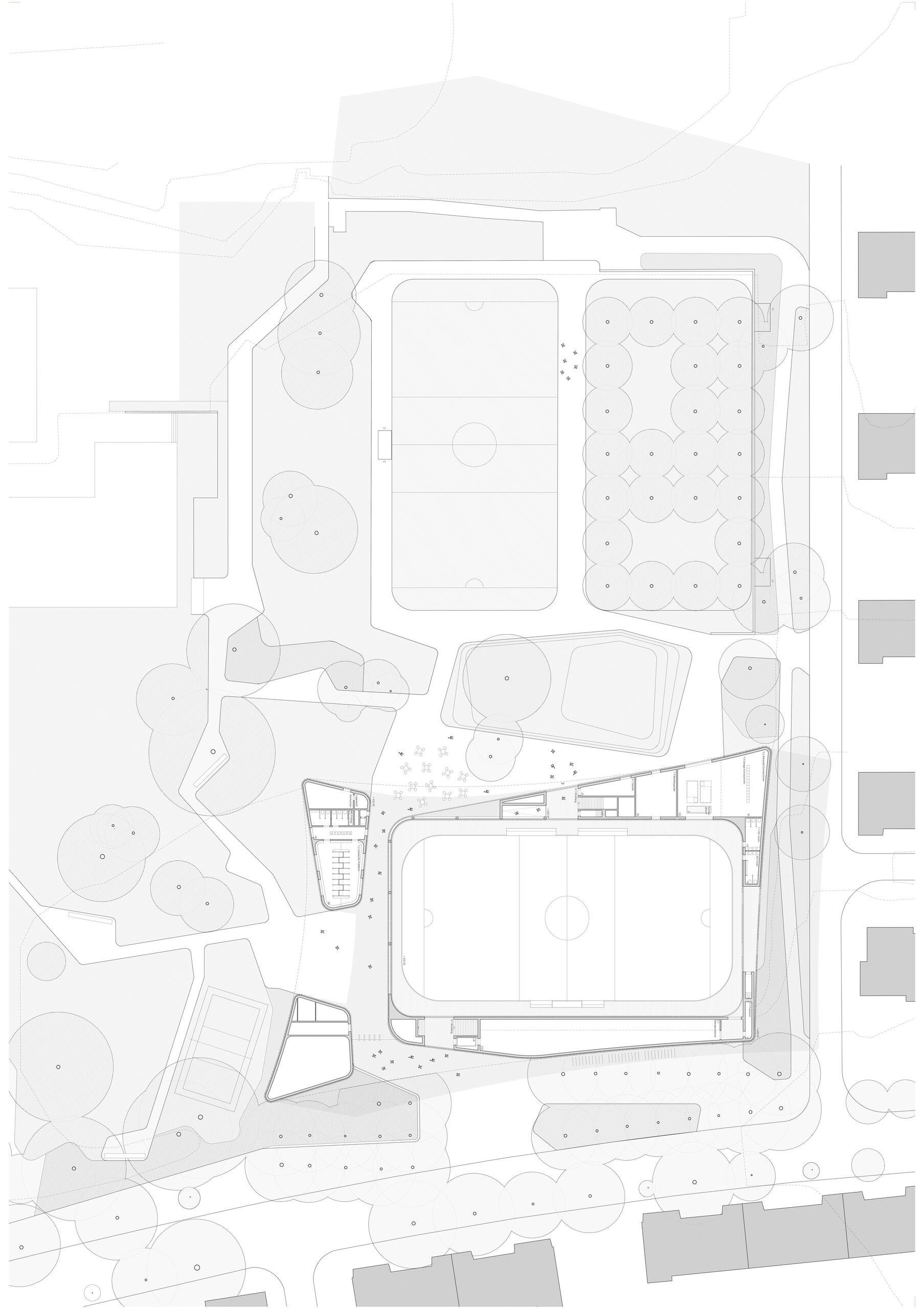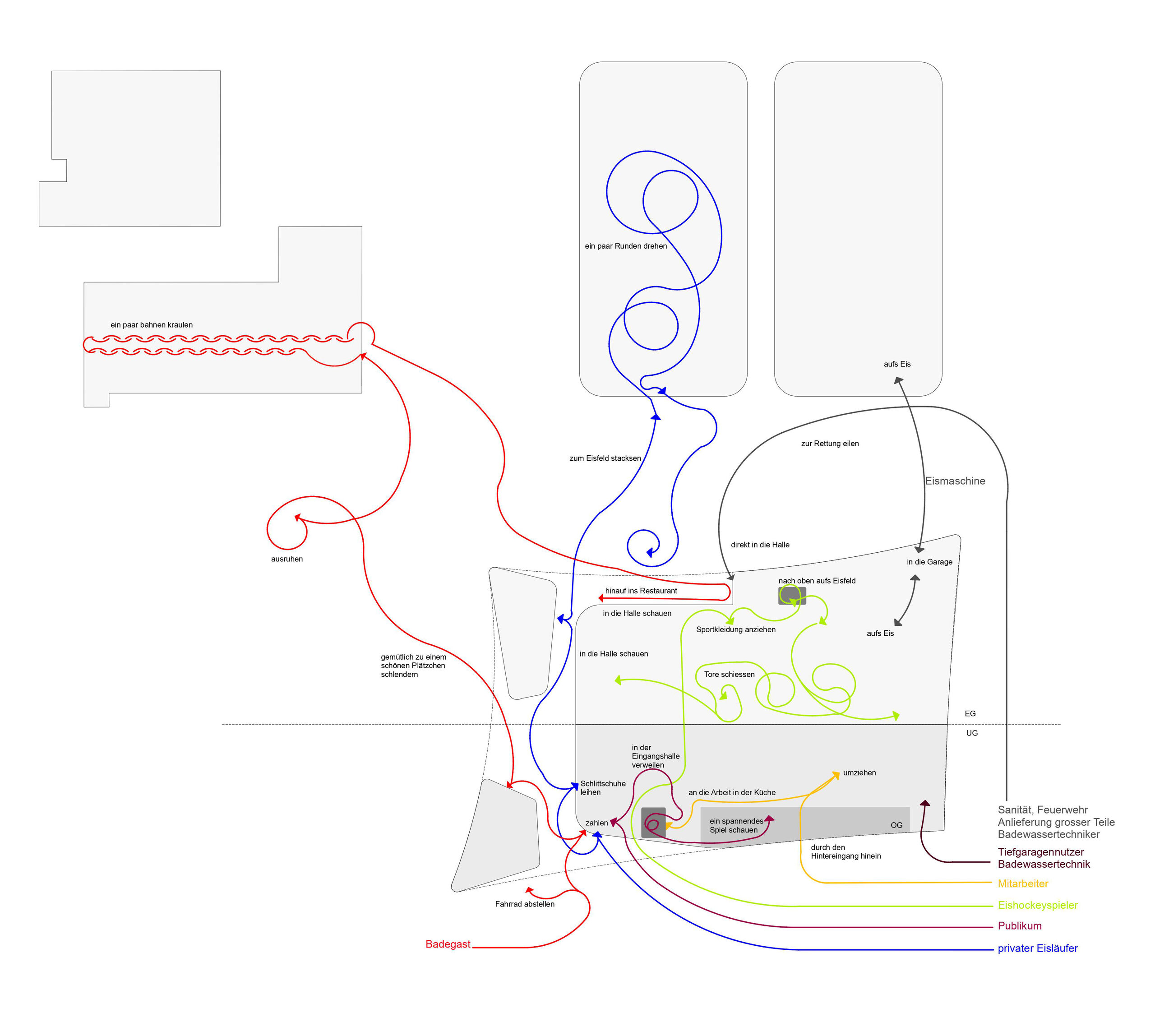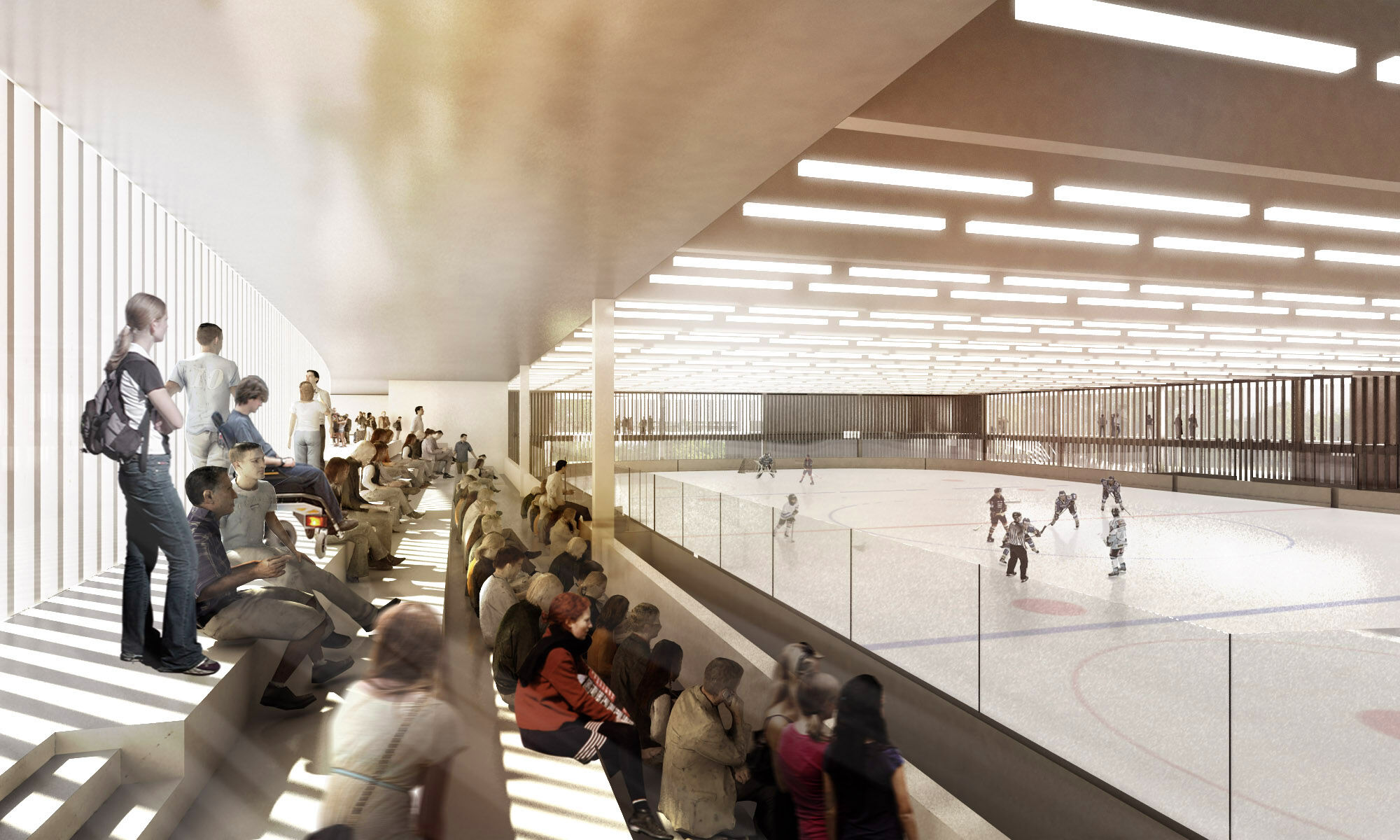0120
Heuried Sports Centre Zürich

It proved necessary to replace the old Heuried Sports Centre with a new building. Joining the already existing facilities, consisting of a cloakroom, restaurant, administration offices, and technical and operational infrastructure, is a new ice-skating rink. The large outdoor swimming pool, along with the outdoor ice rink, was preserved. Given the minimal surface area for the lawn for the sunbathing lawn, the building footprint had to be kept as minimal as possible.




0120 Heuried Sports Centre, Zürich
Reference numbers
Competition: 2012, 2nd place
Project participants
Client: Hochbaudepartement Stadt Zürich
Landscape architect: Haenggi Basler Landschaftsarchitektur
Construction engineer: Walt+Galmarini
Building technology: Balzer Ingenieure
Elektrical engineer: Bühlmann Engineering
Refrigeration technology: BBP Ingenieure
Water technology: Schneider Aquatec
Visualisation: maaars
Team BBK
Annina Baumgartner, Jaime Rodriguez, Tomas Ferreira, Daniel Kapr


