0208
Bauhausmuseum Dessau

The architects developed the design for the new Bauhaus Museum in the Stadtpark in Dessau based on the existing green space and the available routes through the park. The museum, which takes the form of a two‑story pavilion, is set among the trees, its polygonal layout open on all sides.
The facade reflects the treetops of the park, its mirrored surface defining the museum’s expressive profile.
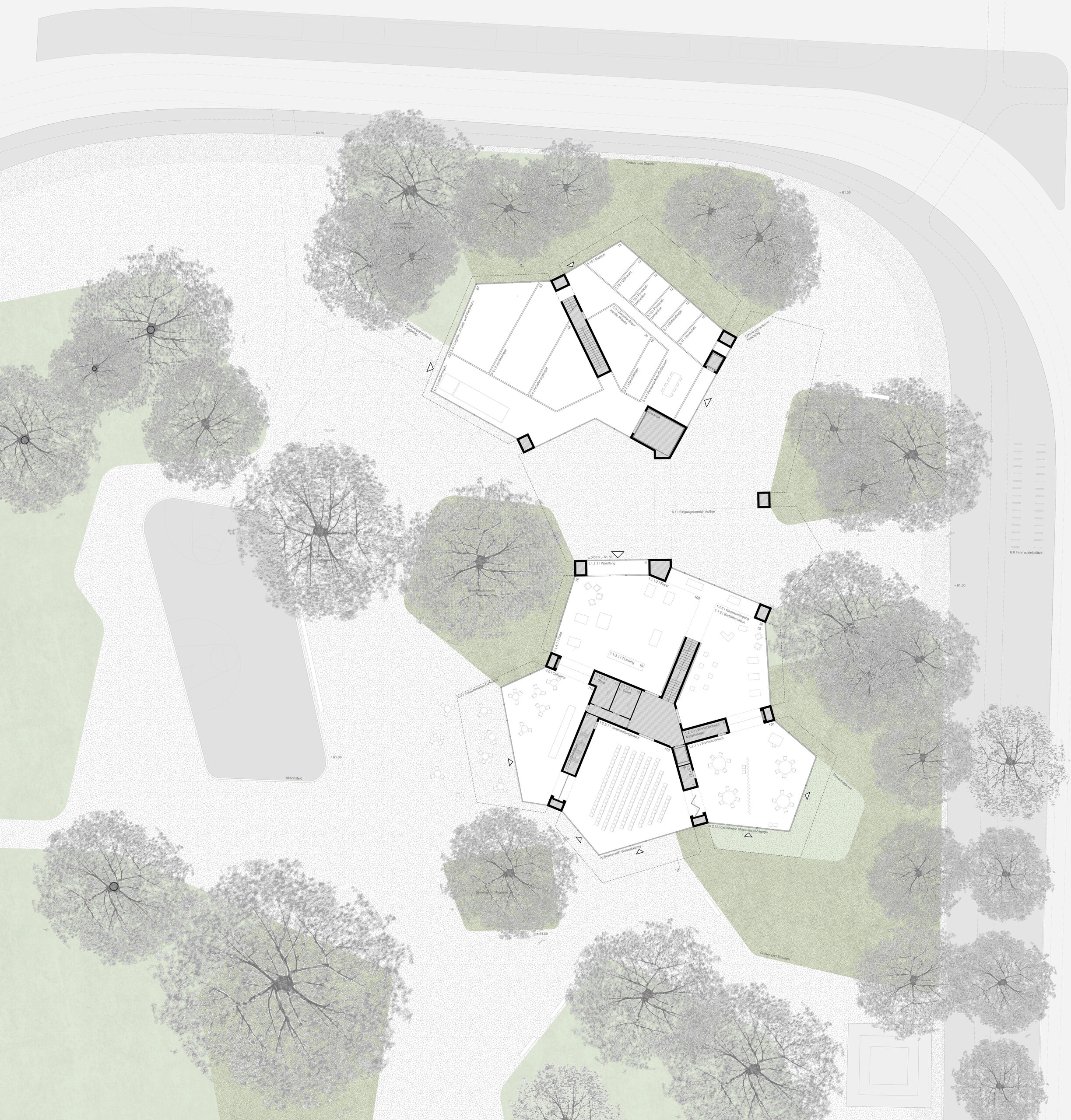
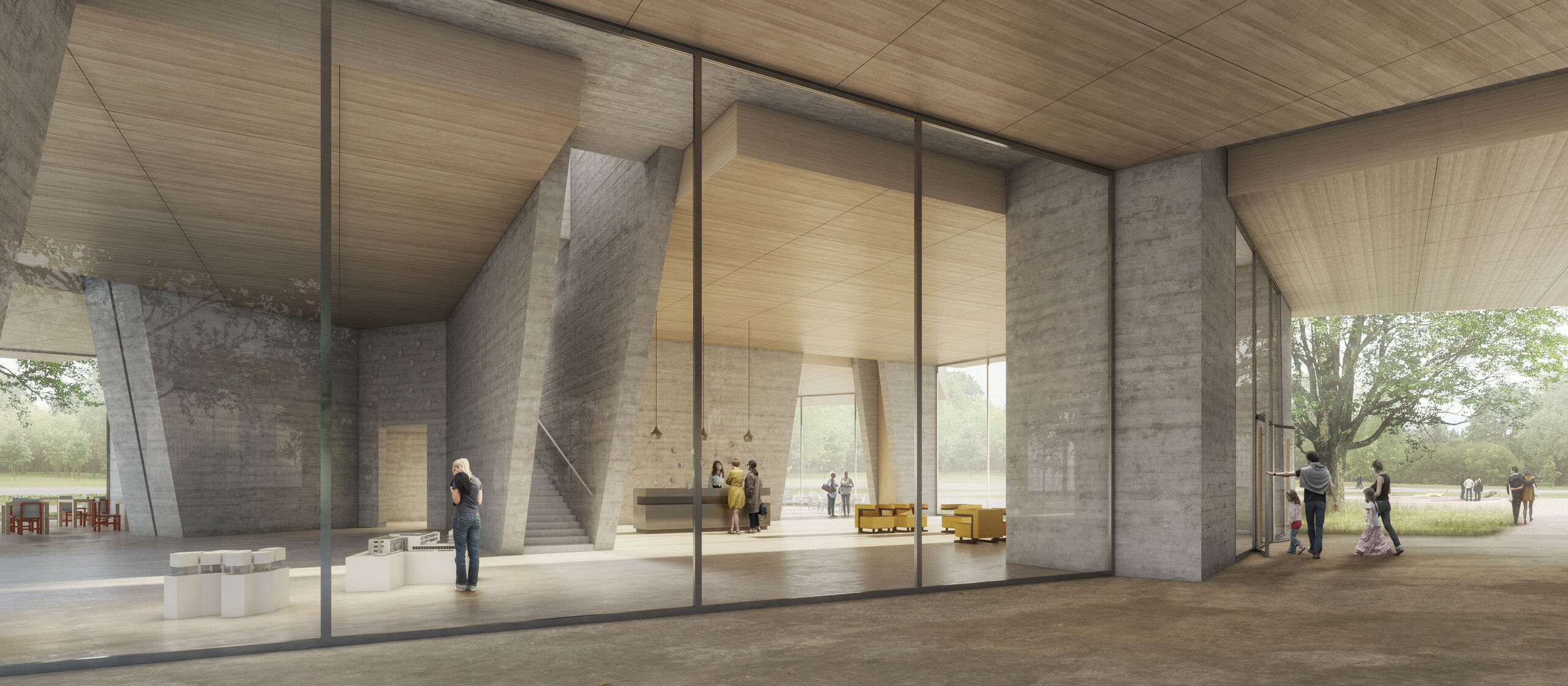
The ground floor has been given an open, transparent design. Through its large, roofed outer area, restaurant, and multipurpose hall, the building acquires a public character.
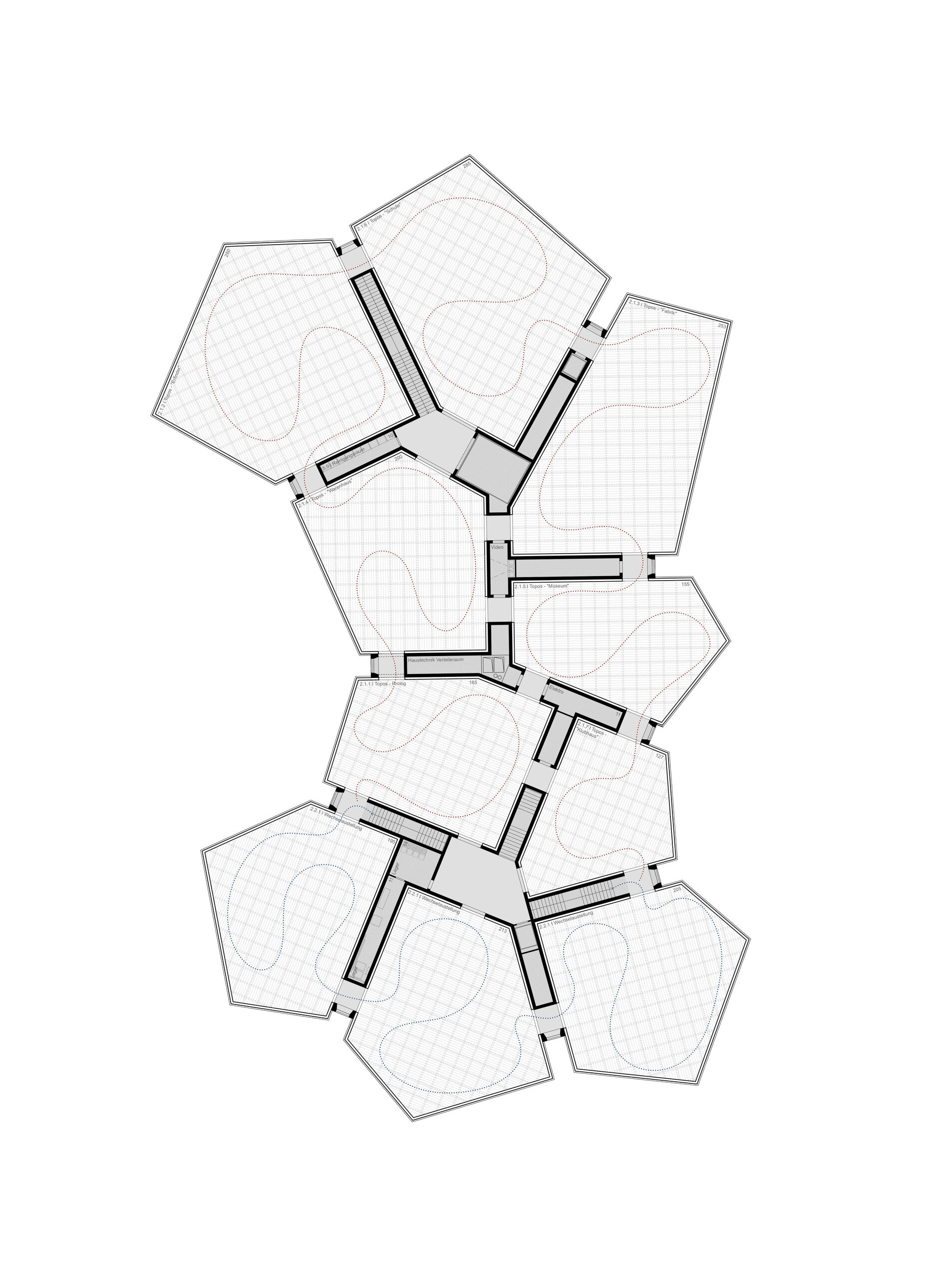
The upper story consists of closed wooden boxes — the actual exhibition galleries — and smaller interspaces whose windows offer visitors views onto the park and the town.
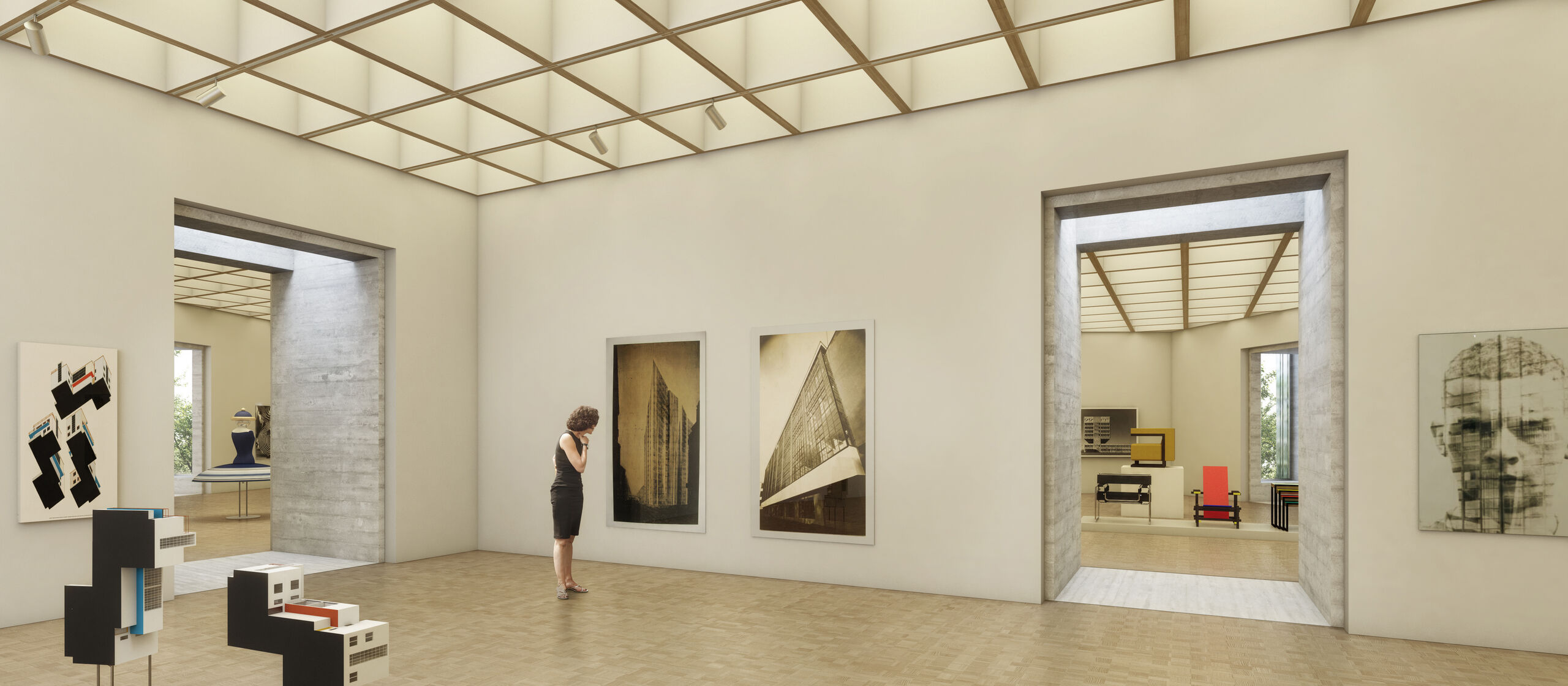
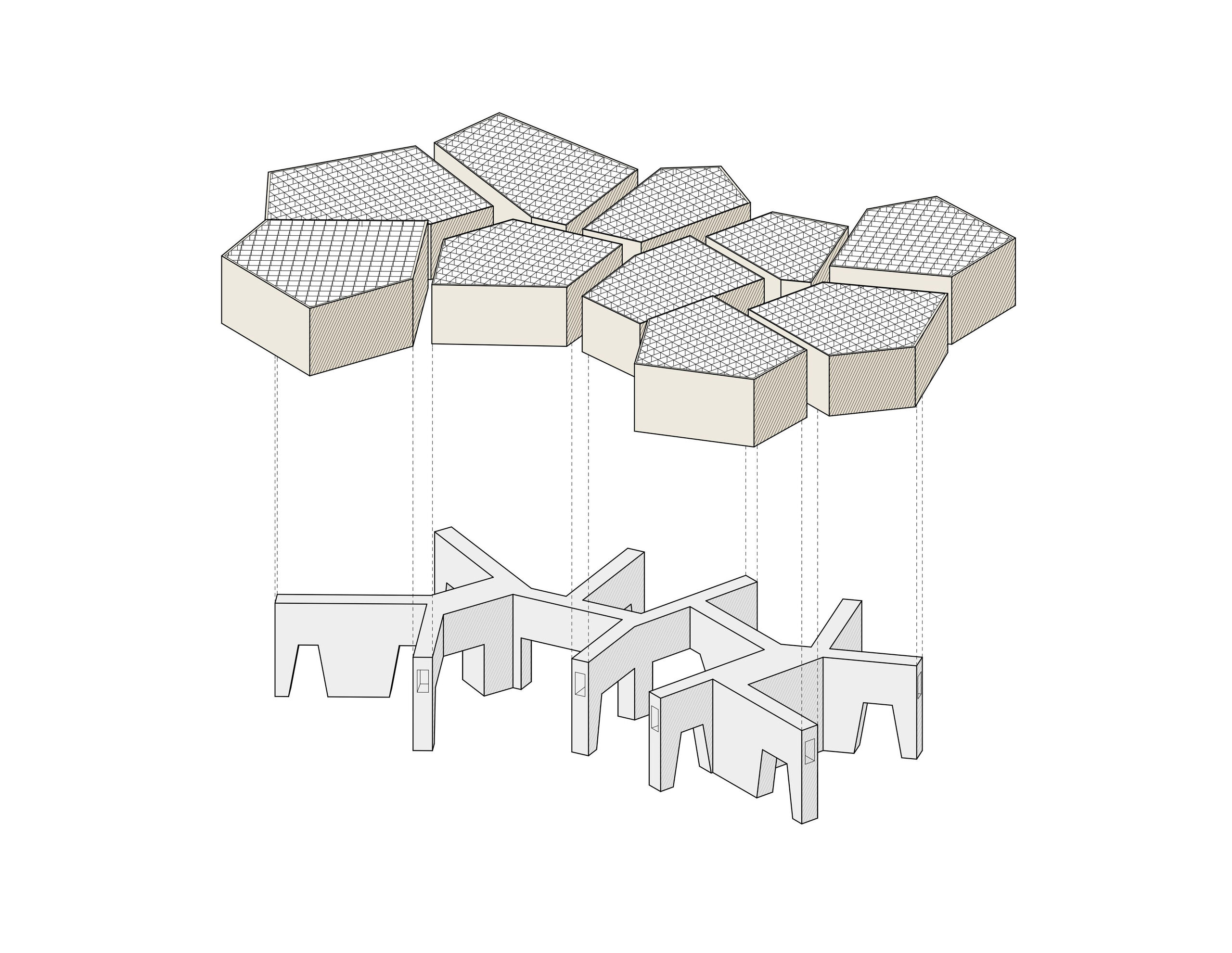
The construction and materialization follow the logic of the building. The main support structure, an in situ concrete skeleton, absorbs static forces, while accommodating circulation areas, building technology, and ancillary rooms. The wooden boxes fixed in between are prefabricated in the factory and assembled on site. To protect them from the elements, the individual boxes are clad in vertical profiled stainless steel sheets.
0208 Bauhausmuseum Dessau
Reference numbers
Competition: 2015, 3rd place
Project participants
Client: Stiftung Bauhaus Dessau
Landscape architect: ORT AG für Landschaftsarchitektur
Construction engineer: Dr. Schwarz Consulting
Building technology: Amstein + Walthert
Lighting design: Mettler + Partner Licht
Exhibition planner: Christian Brändle, Museum für Gestaltung Zürich
Graphics: dominique berrel grafik
Visualisations: maaars
Team BBK
Tilmann Weissinger, Thomas Merz, Linda Münch, Norbert Pasko


