0169
Single-Family House in Rodersdorf

This prefabricated wooden house stands on a sloping parcel with a view of the hills of Alsace. The cubature of this single-family home exemplifies the skilful utilization of building regulations, and deconstructs the interior into split-levels in a way that produces four independent residential levels.
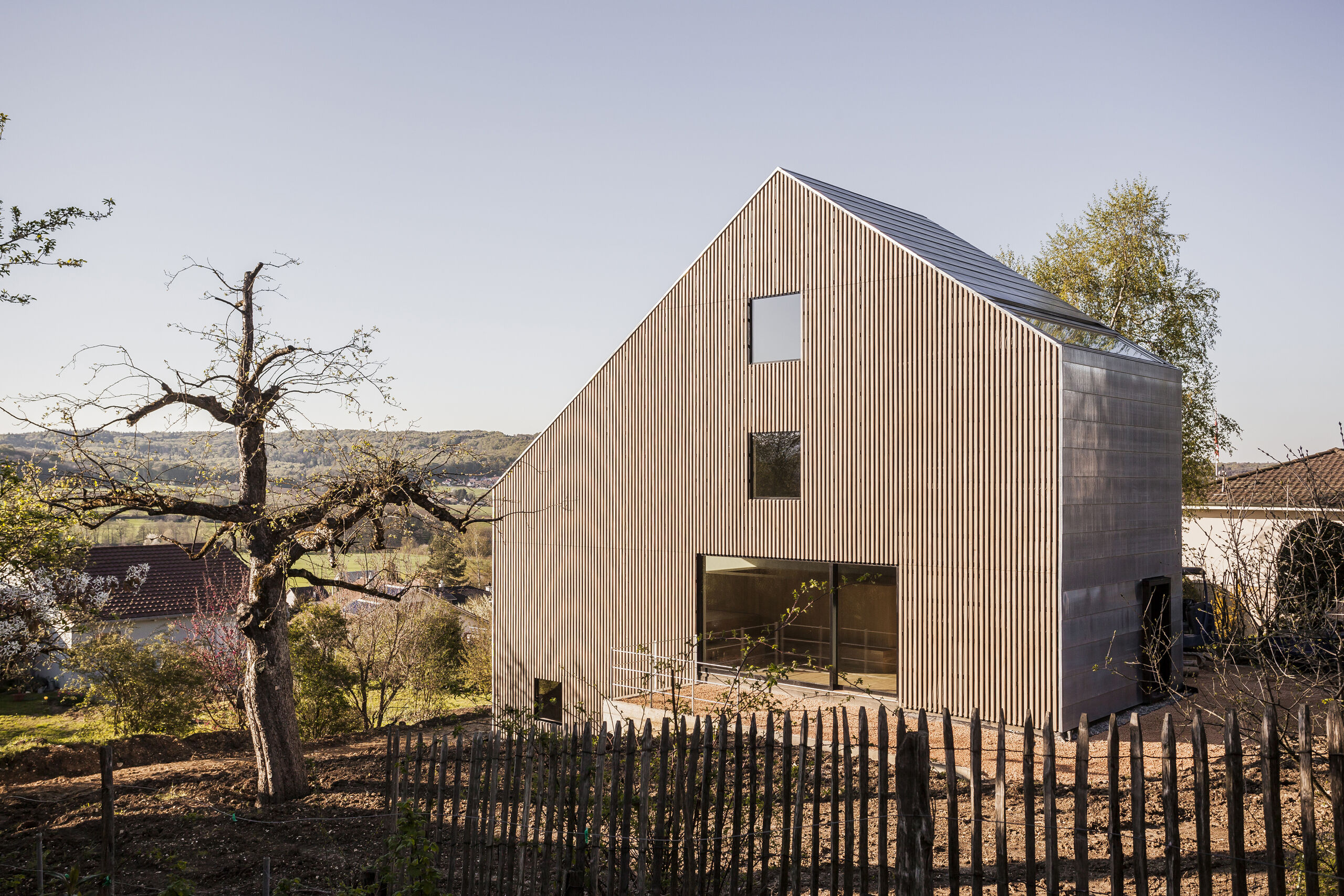
The roof, along with the contiguous facades, is clad in a copper-titanium-zinc alloy, while the long sides are covered in an airy wooden slat construction. The materialization of the facades emphasizes the idiosyncratic volumetry of this wooden house.
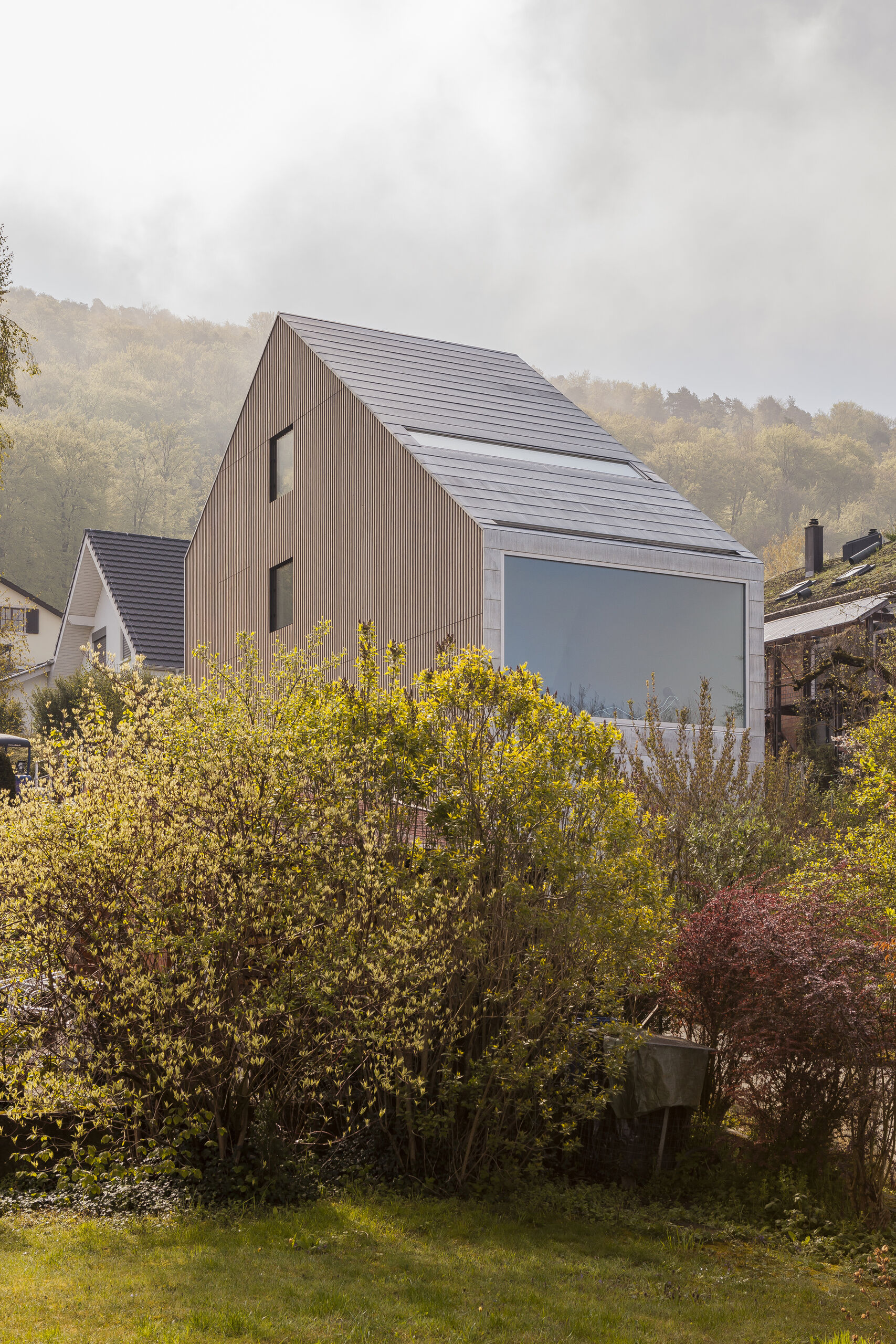
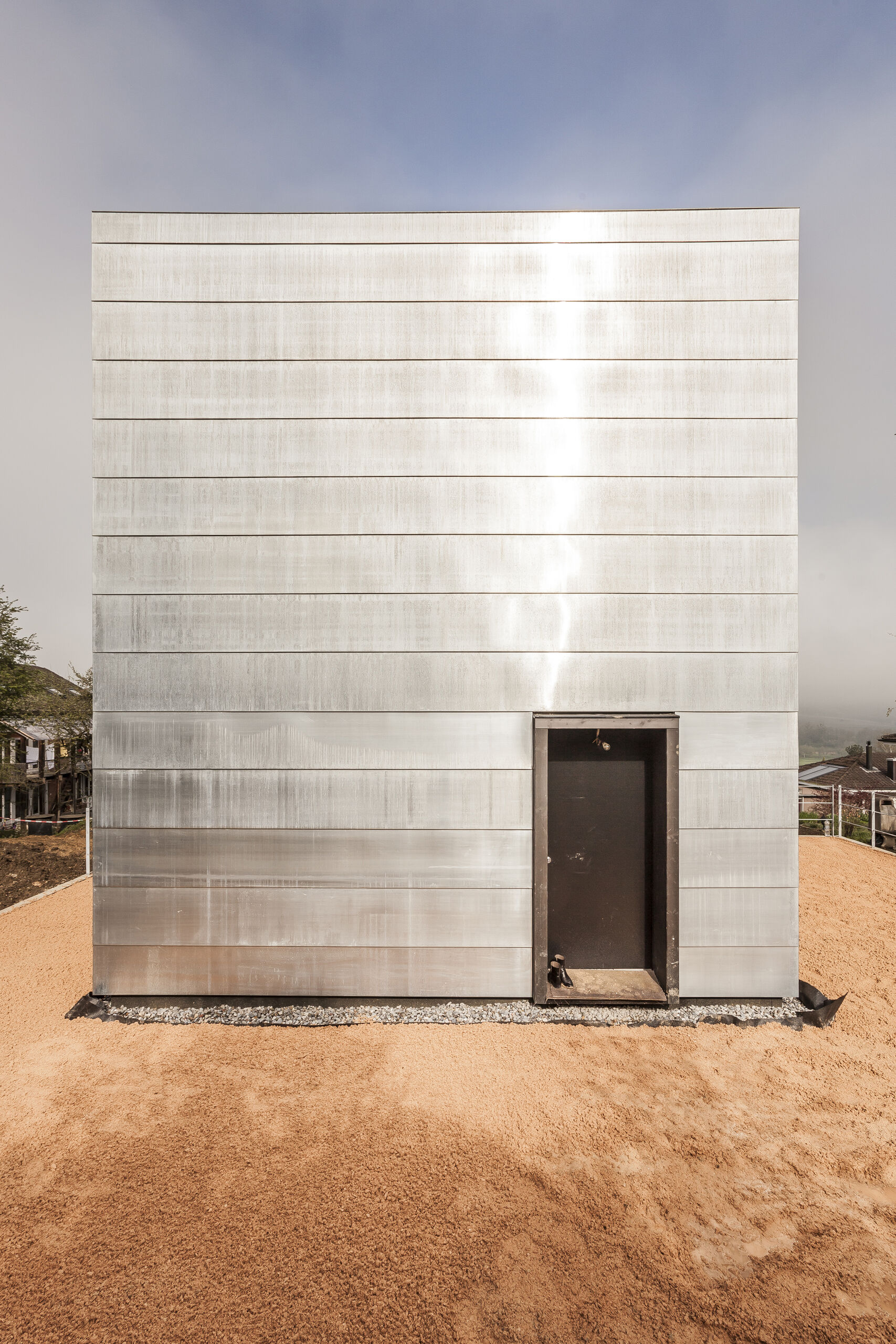
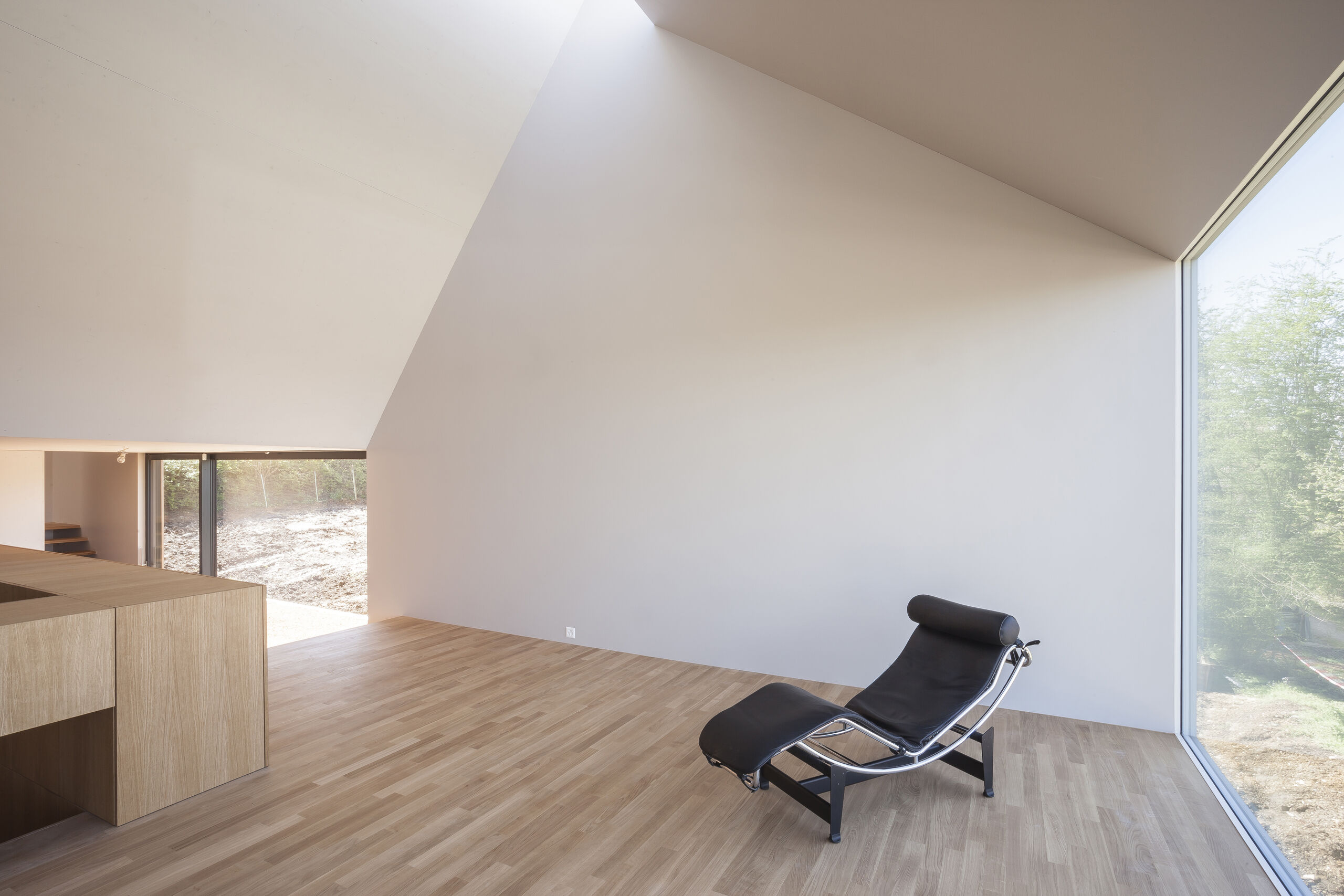
The overall structure is defined by the wooden shell that is suspended below the roof, and which contains the upper stories. The extremely tall space between the shell and the building envelope is the highlight of the house, as well as its centre. It is linked to the outdoors via a large window.
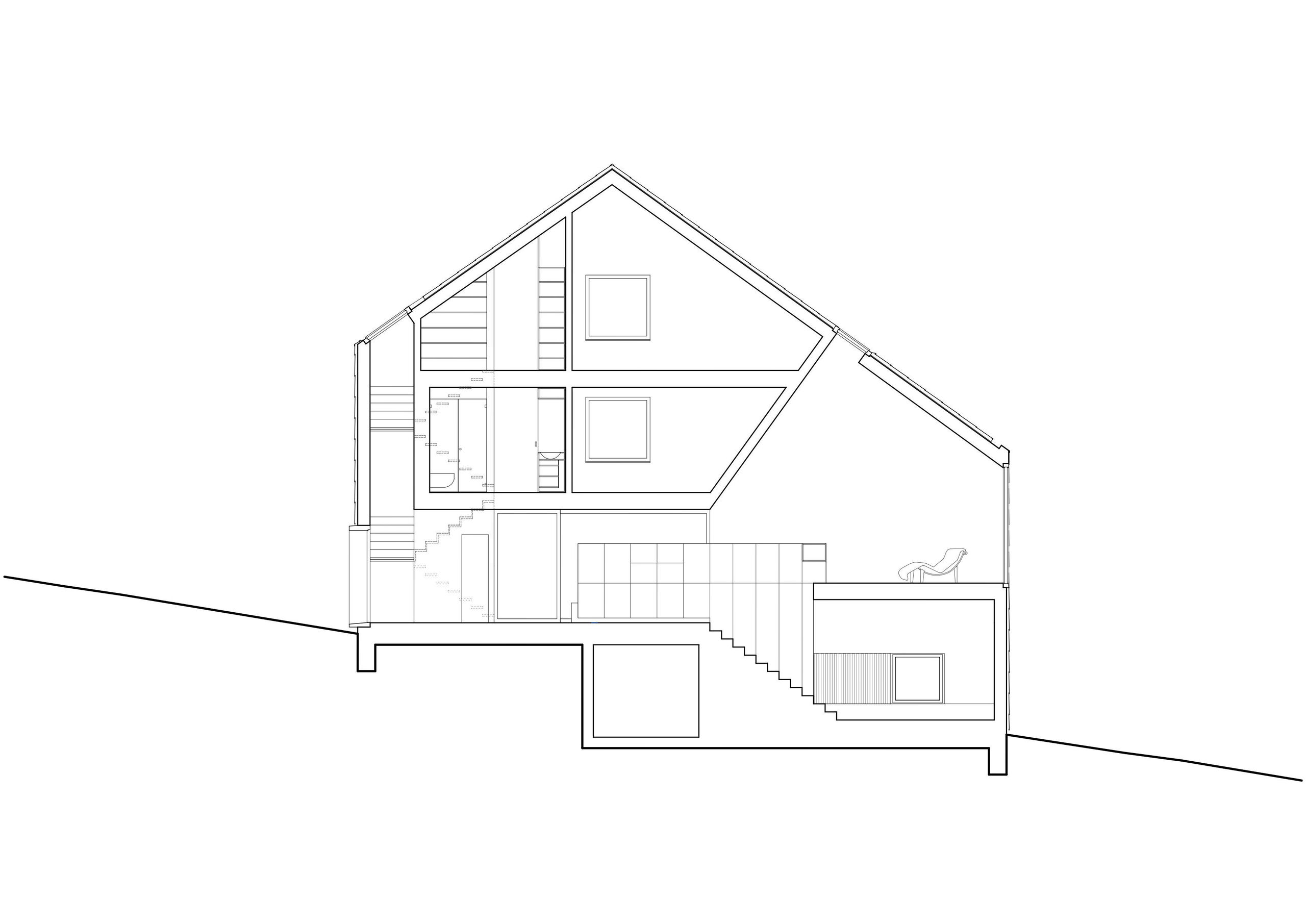
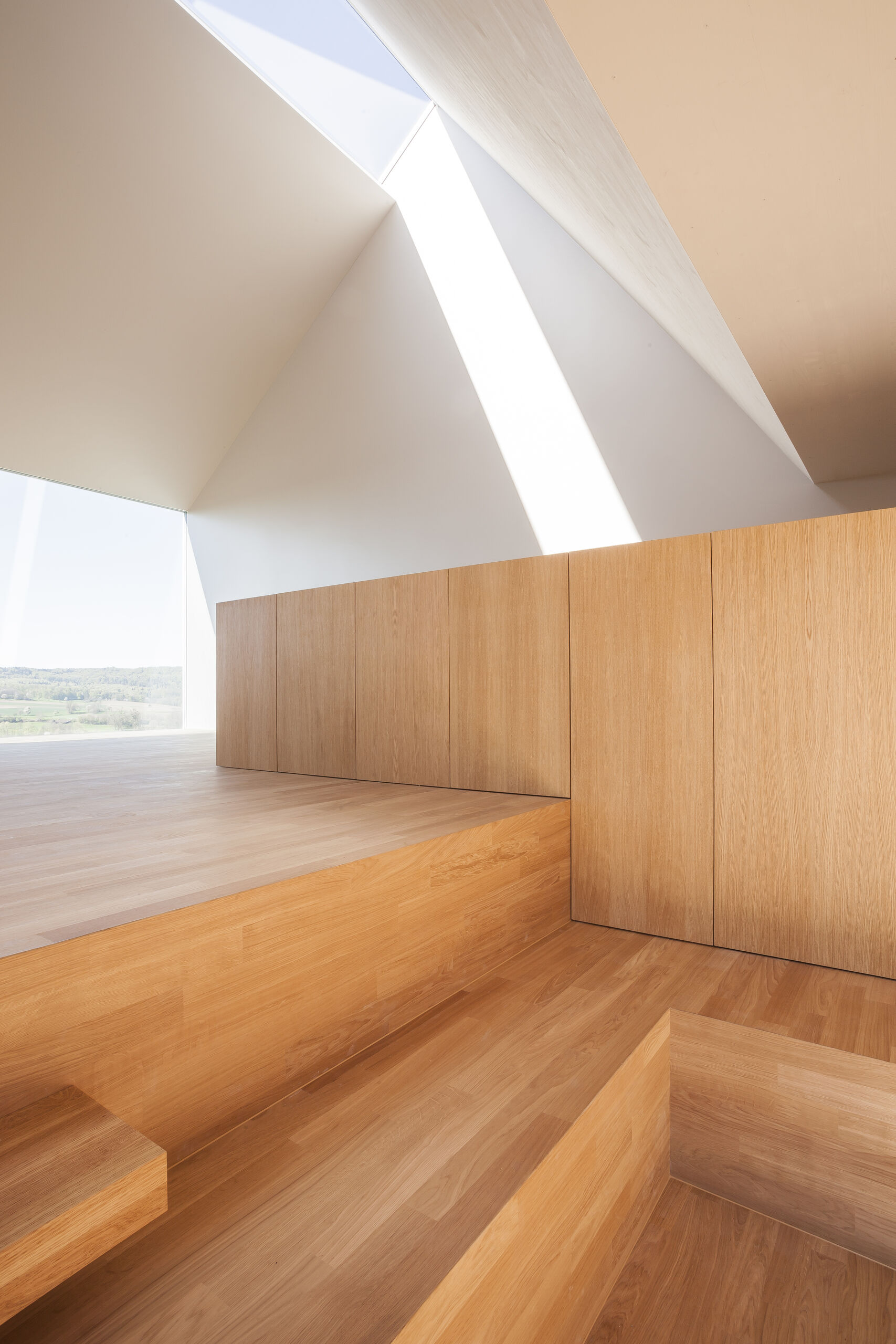
Narrow skylights in the roof and along the suspended shell admit light into the sculptural interior. Within, the core element is the built-in wooden furniture, which partitions and links the areas of the entry area, wardrobe, kitchen, dining area, living area, and lounge. The precise carpentry work allows specific utilizations to vanish into the abstract sculpture.
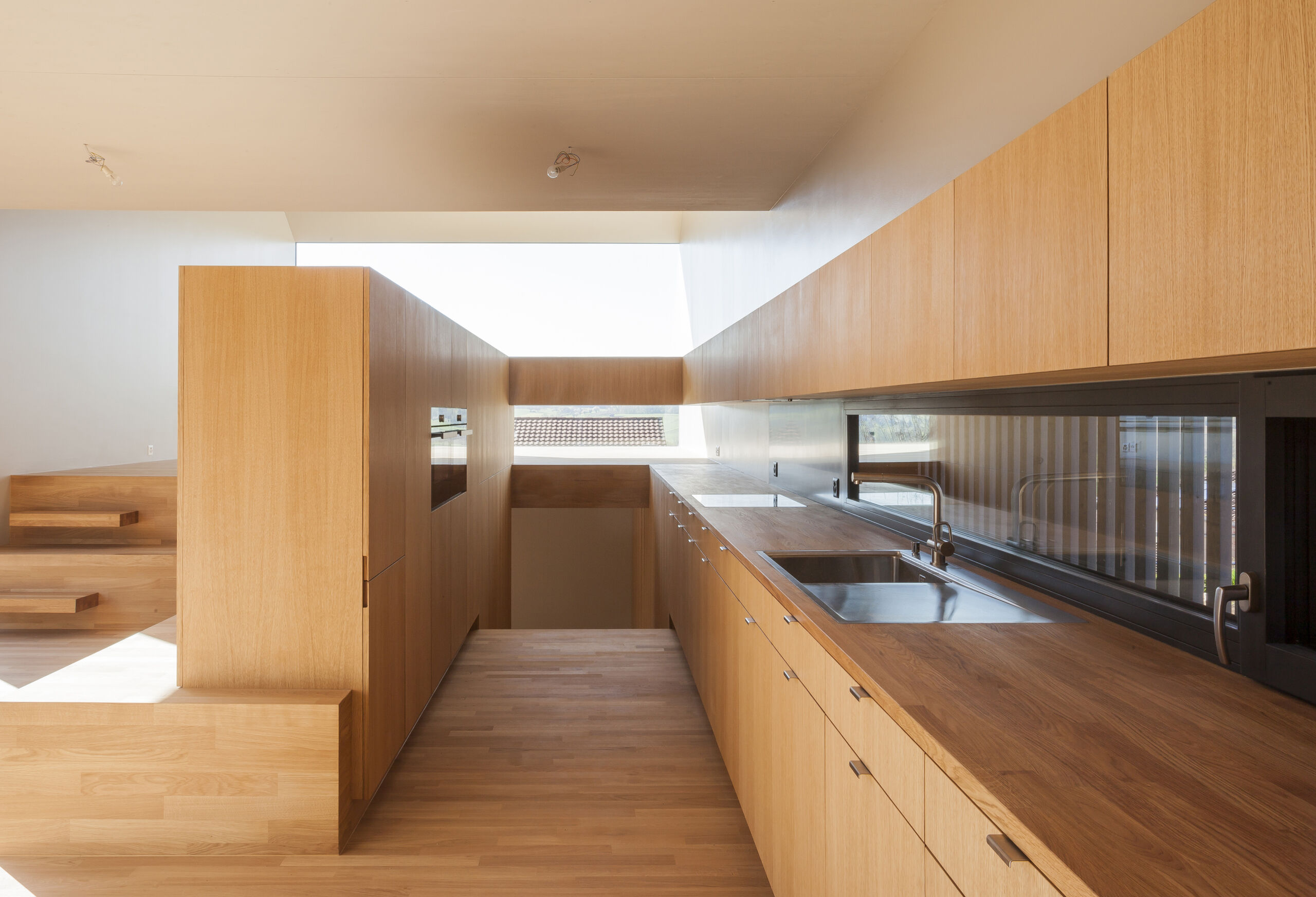
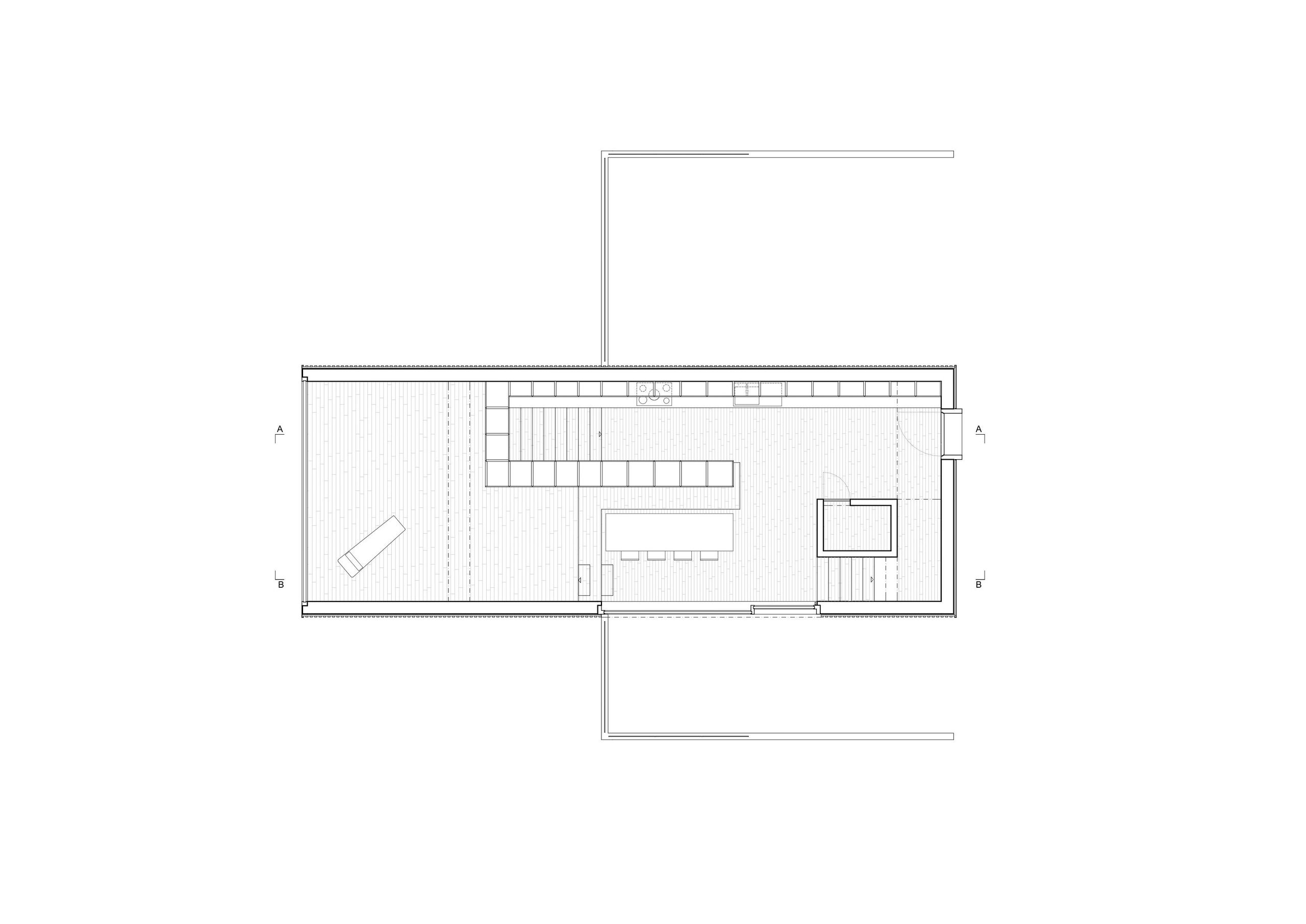
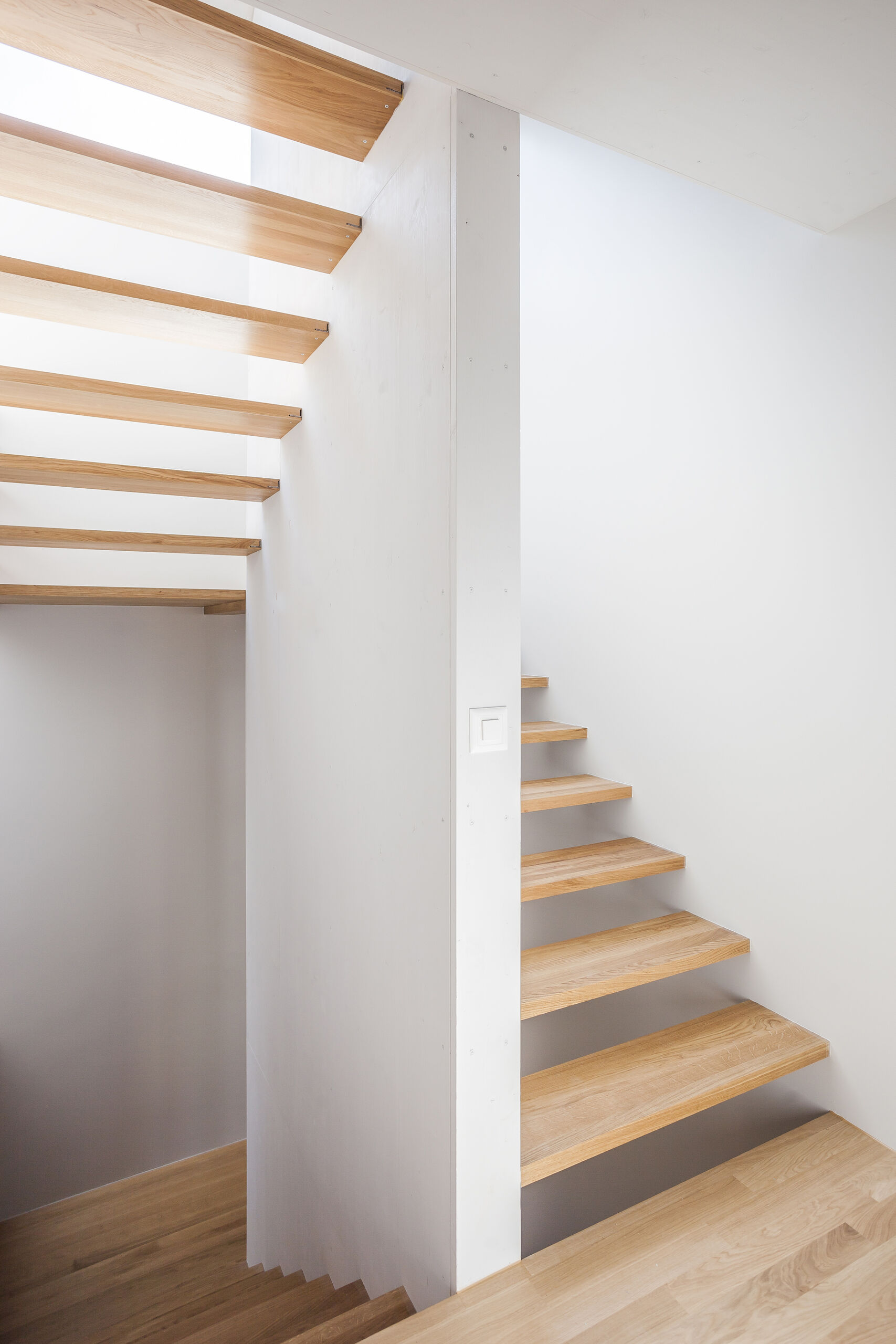
Circulation in the upper stories of the suspended shell is via a minimalist staircase with solid, wall-braced treads. The bedroom, office, and bathroom are separated by built-in wall cabinets. Walls and doors are aligned to form straight lines without projecting parts.
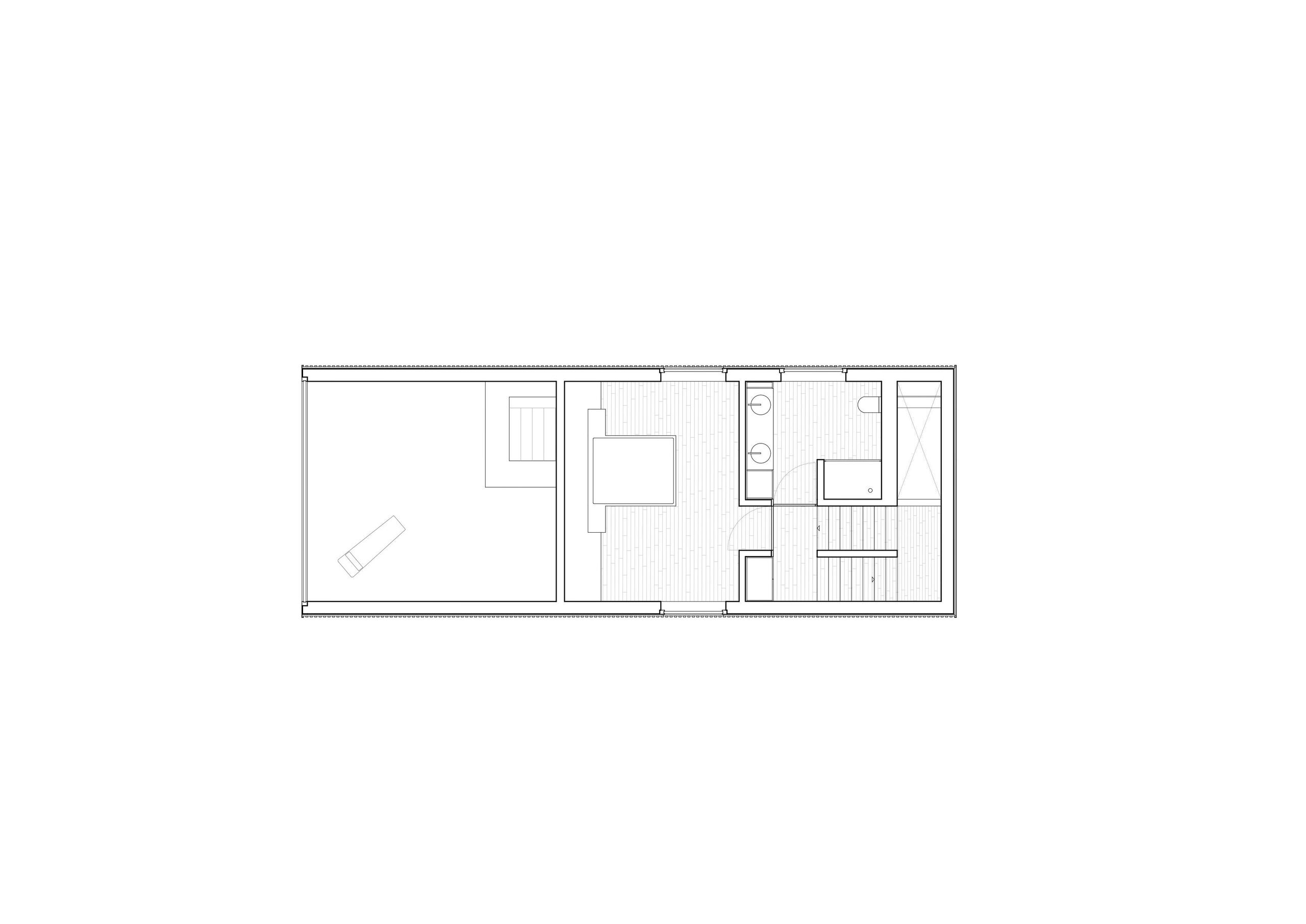
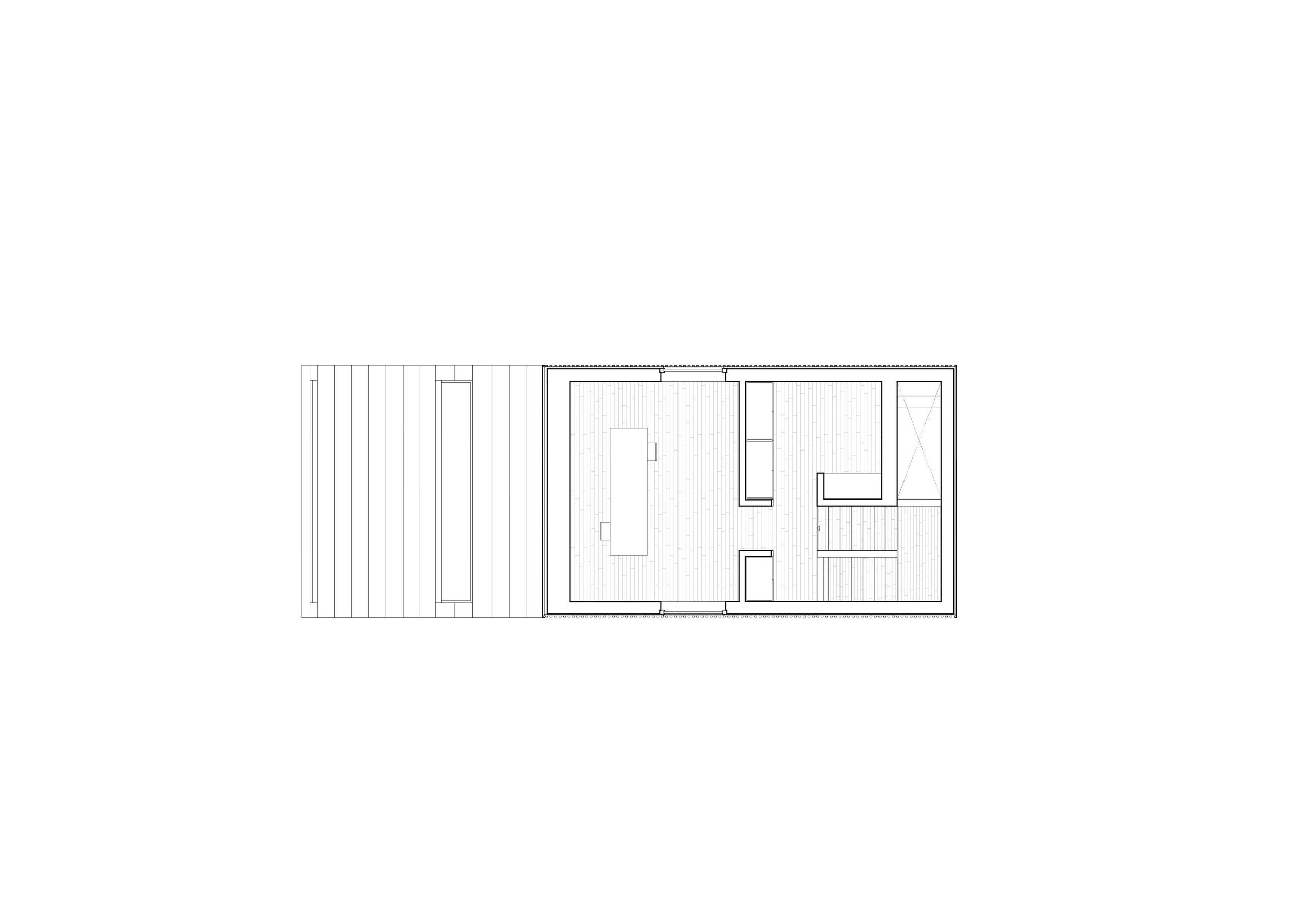
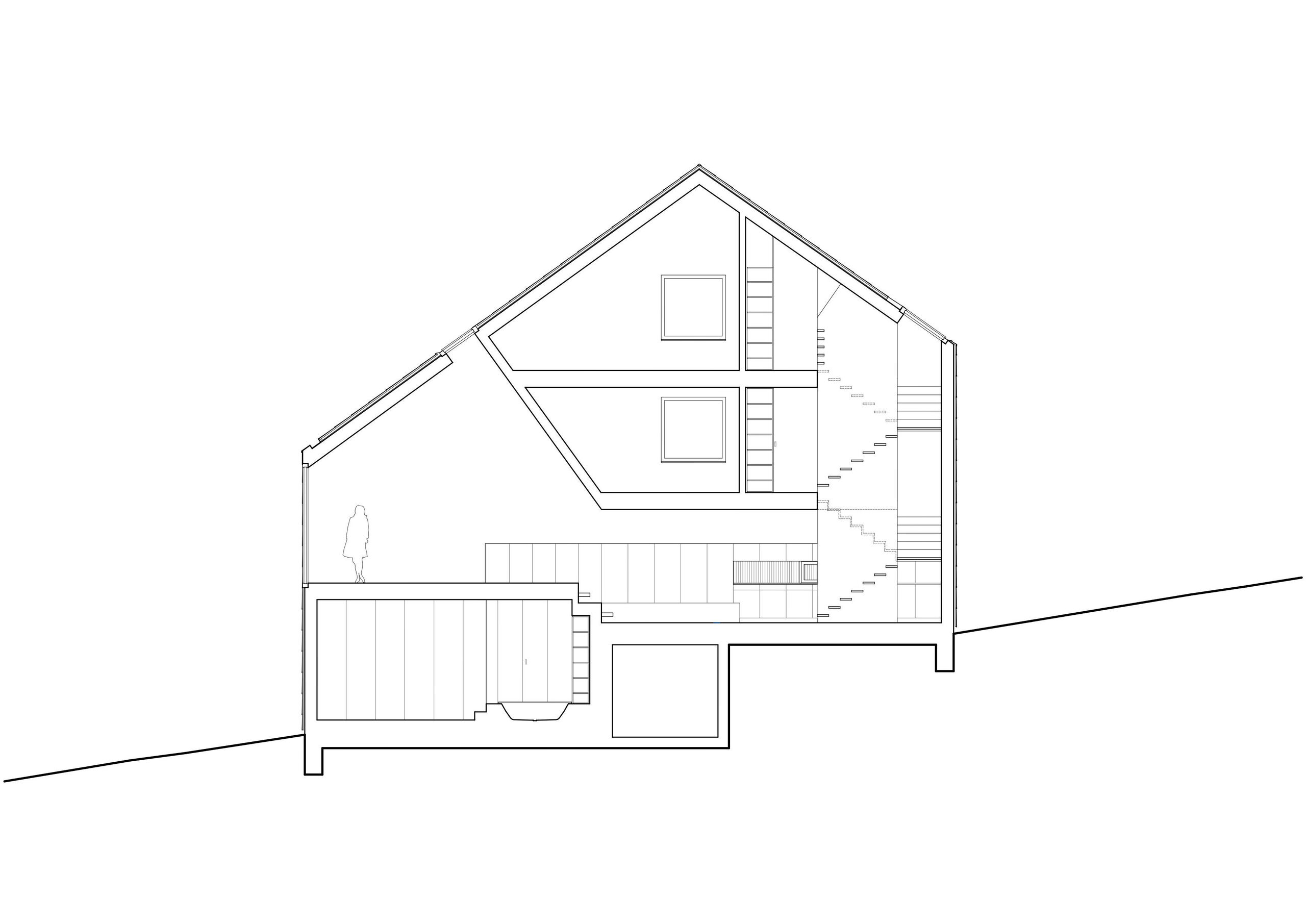
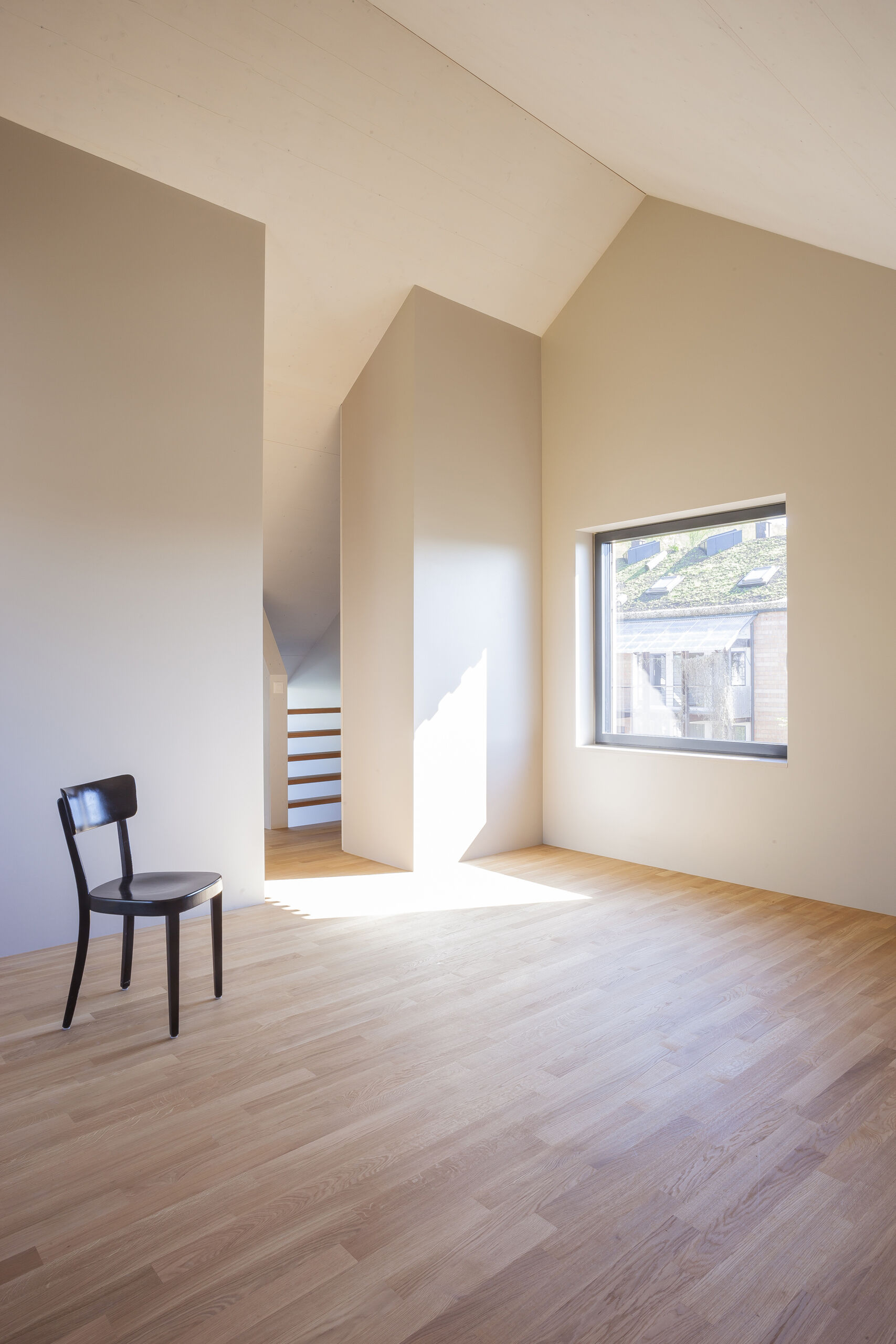
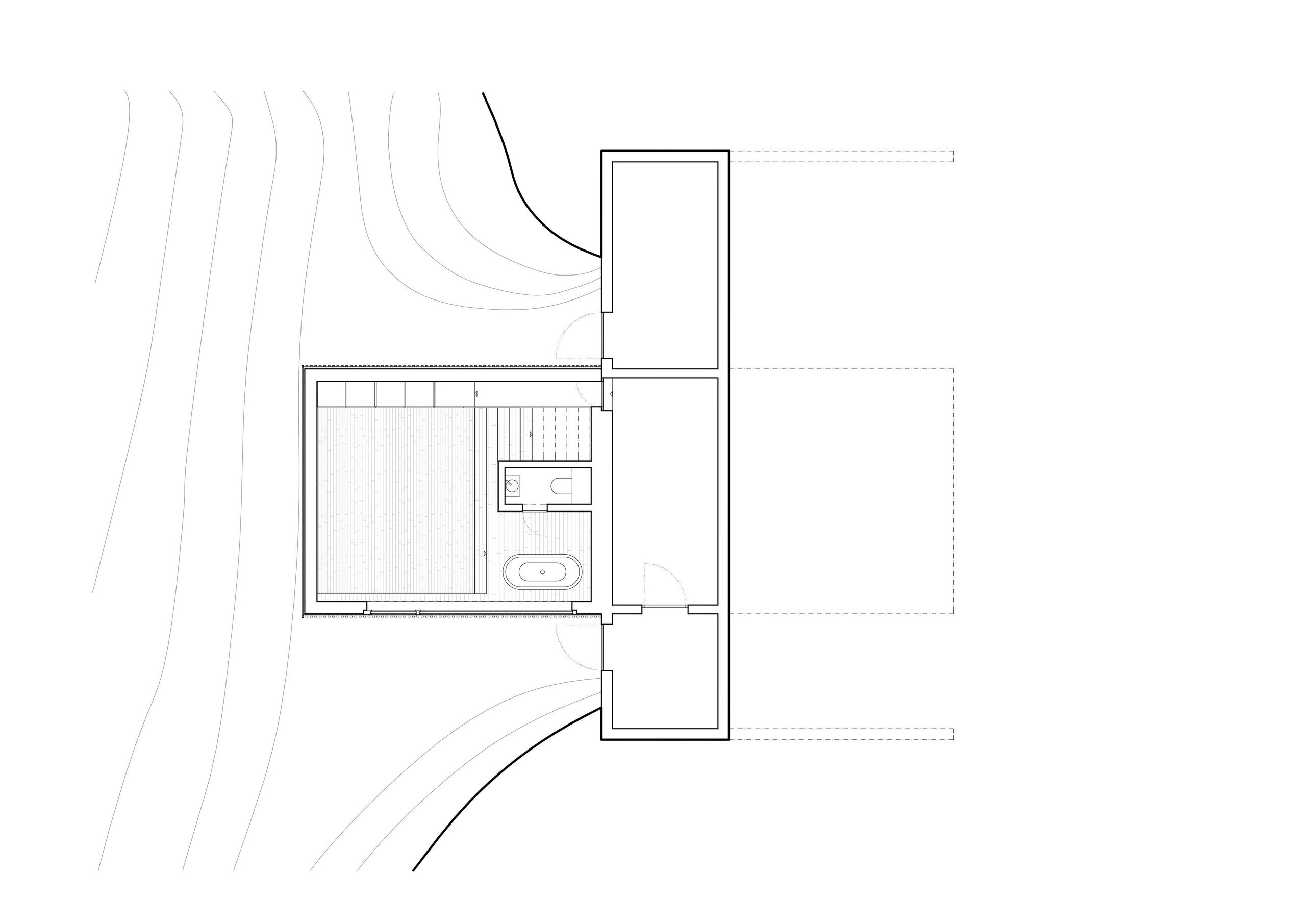
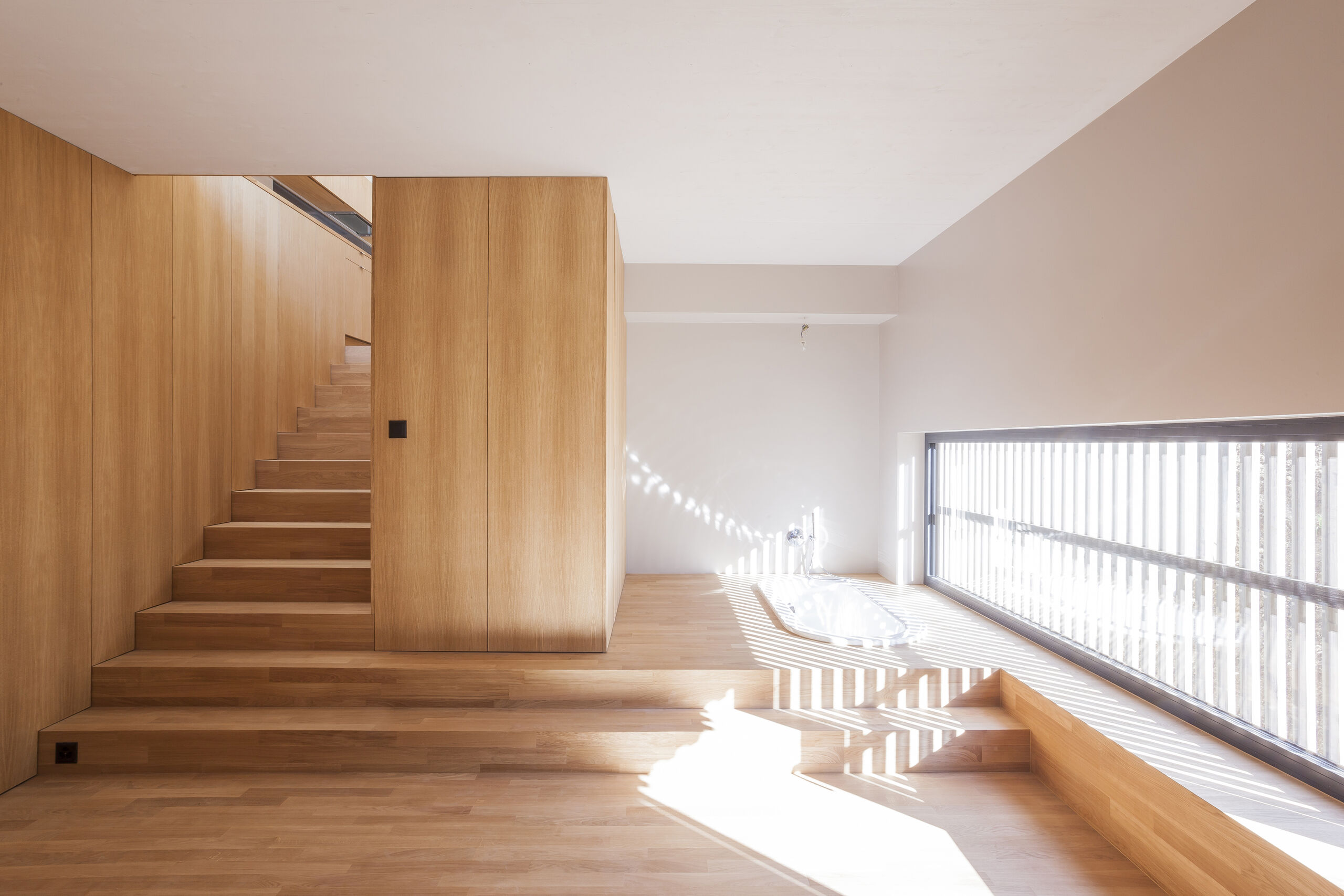
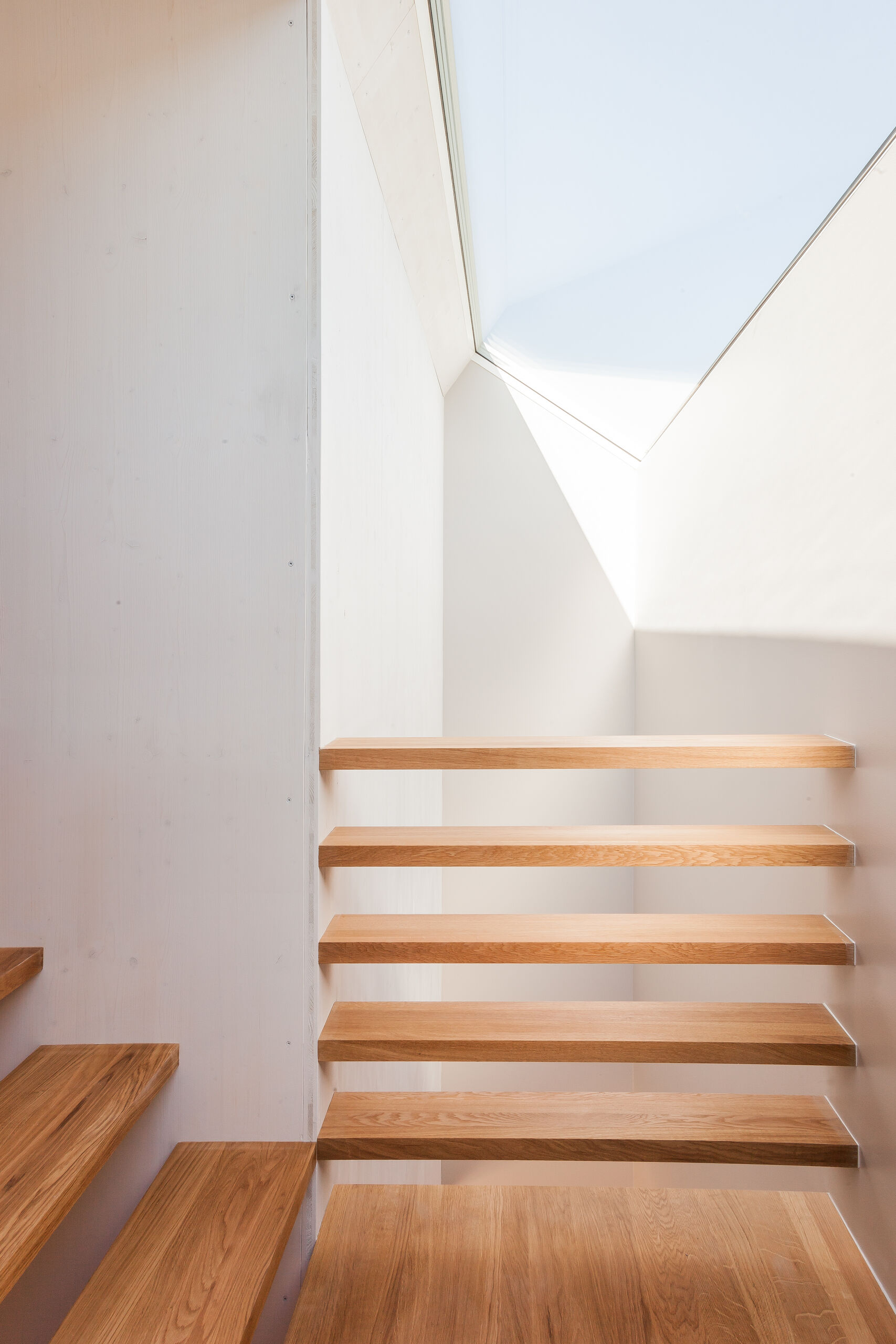
0169 Single-Family House in Rodersdorf
Reference numbers
Year of construction: 2015/2016
Site area: 693 m2
Building footprint: 85 m2
Living area: 172 m2
Project participants
Client: private
Wood construction engineer: PM Mangold Holzbau
Photos: Eik Frenzel
Team BBK
Annina Baumgartner


