0284
Ballett Campus Erlenmatt

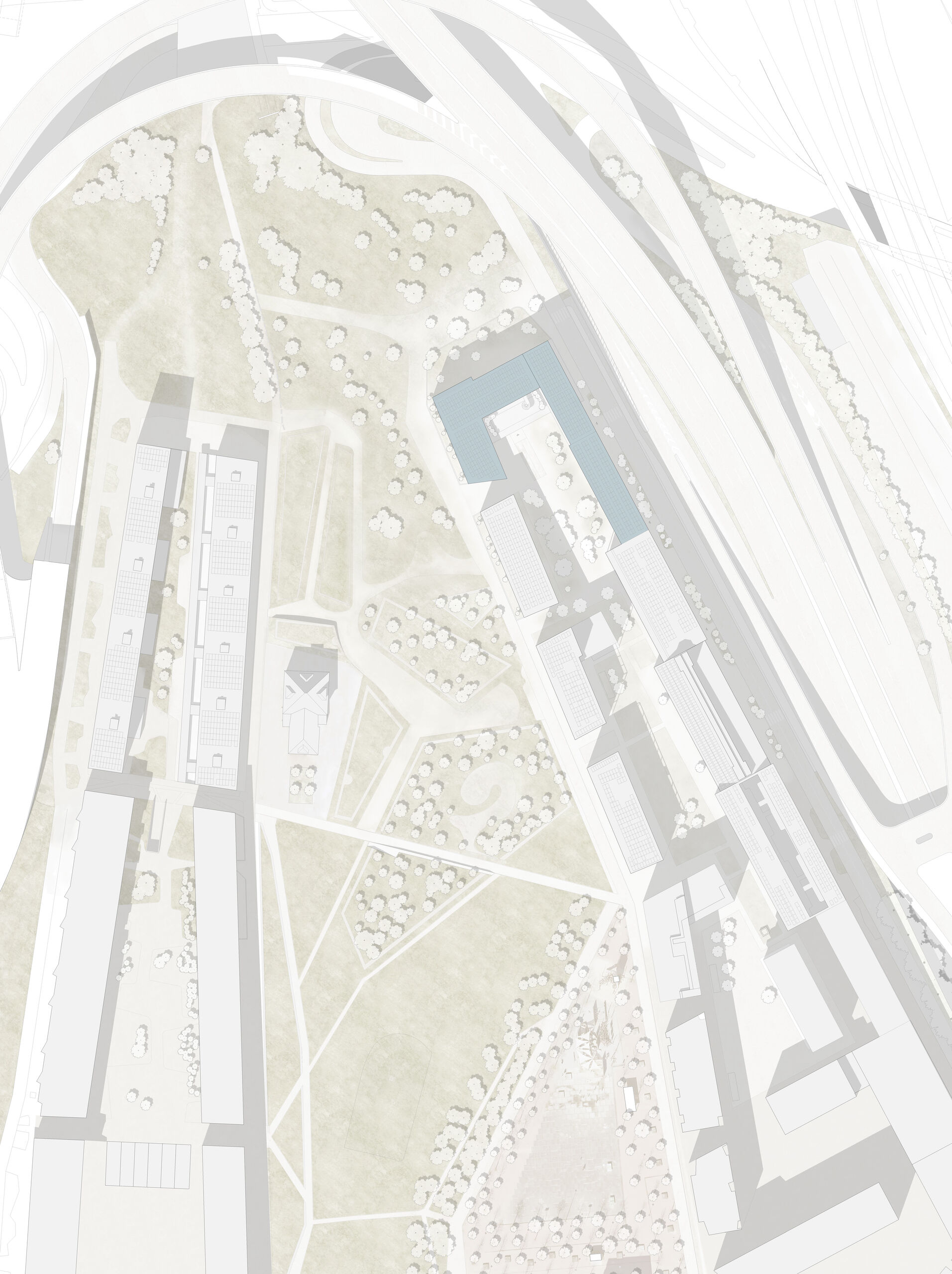
The Erlenmatt site
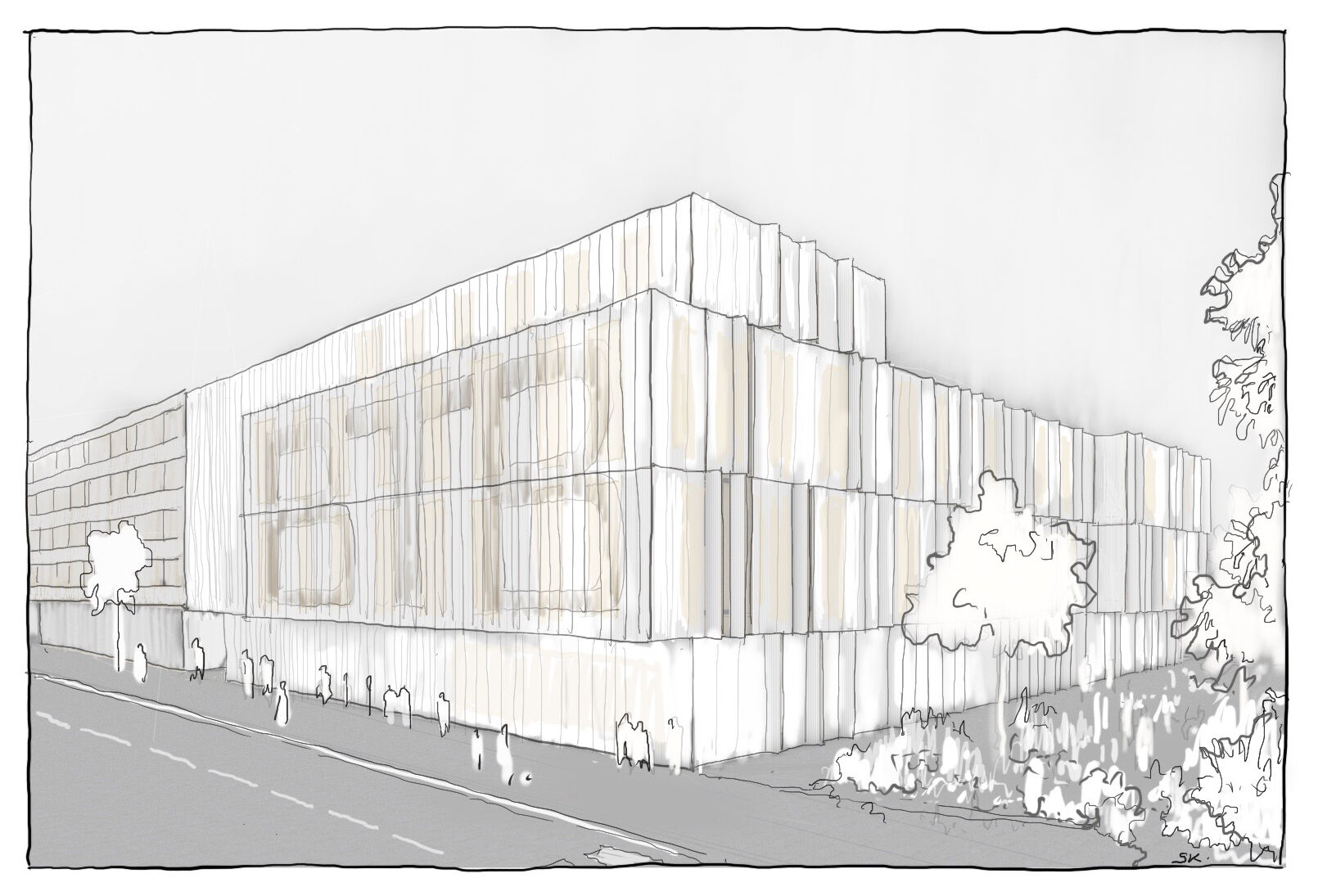
View from the busy road
The last two blocks to be built on the Erlenmatt site are the campus of the Basel Theatre Ballet School with housing for students and a residential building for small households.
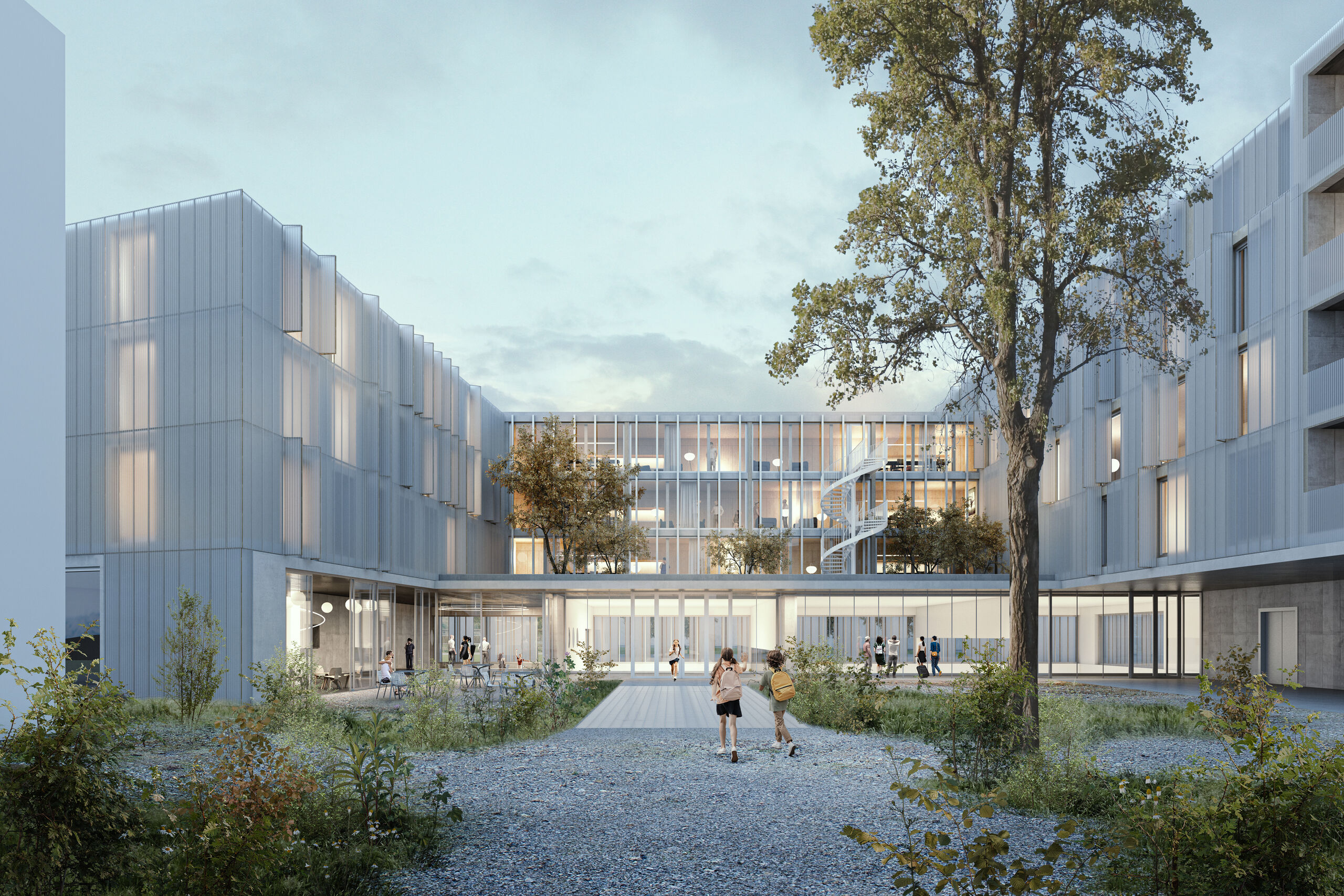
View from the quiet courtyard side
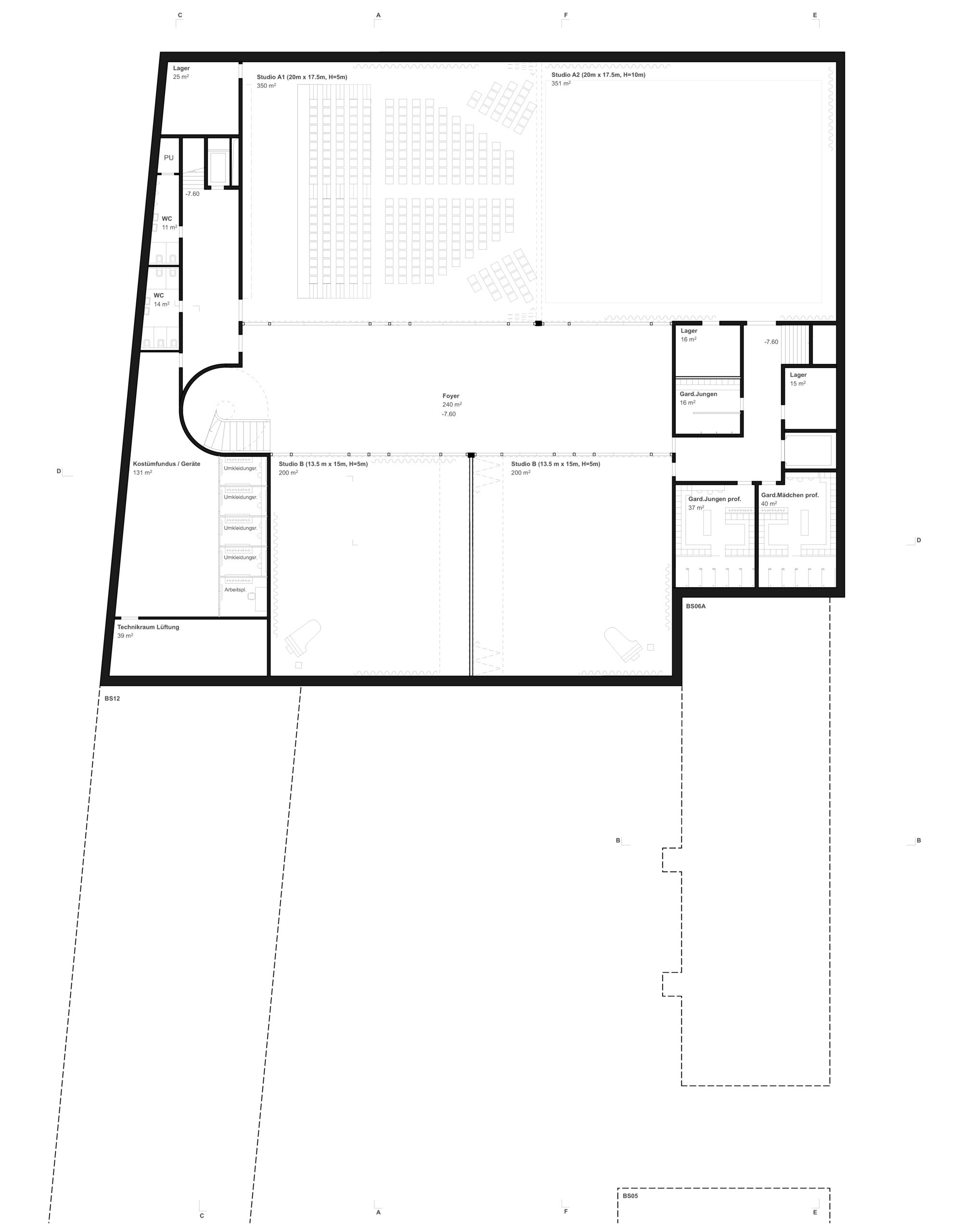
The second basement with the large studios
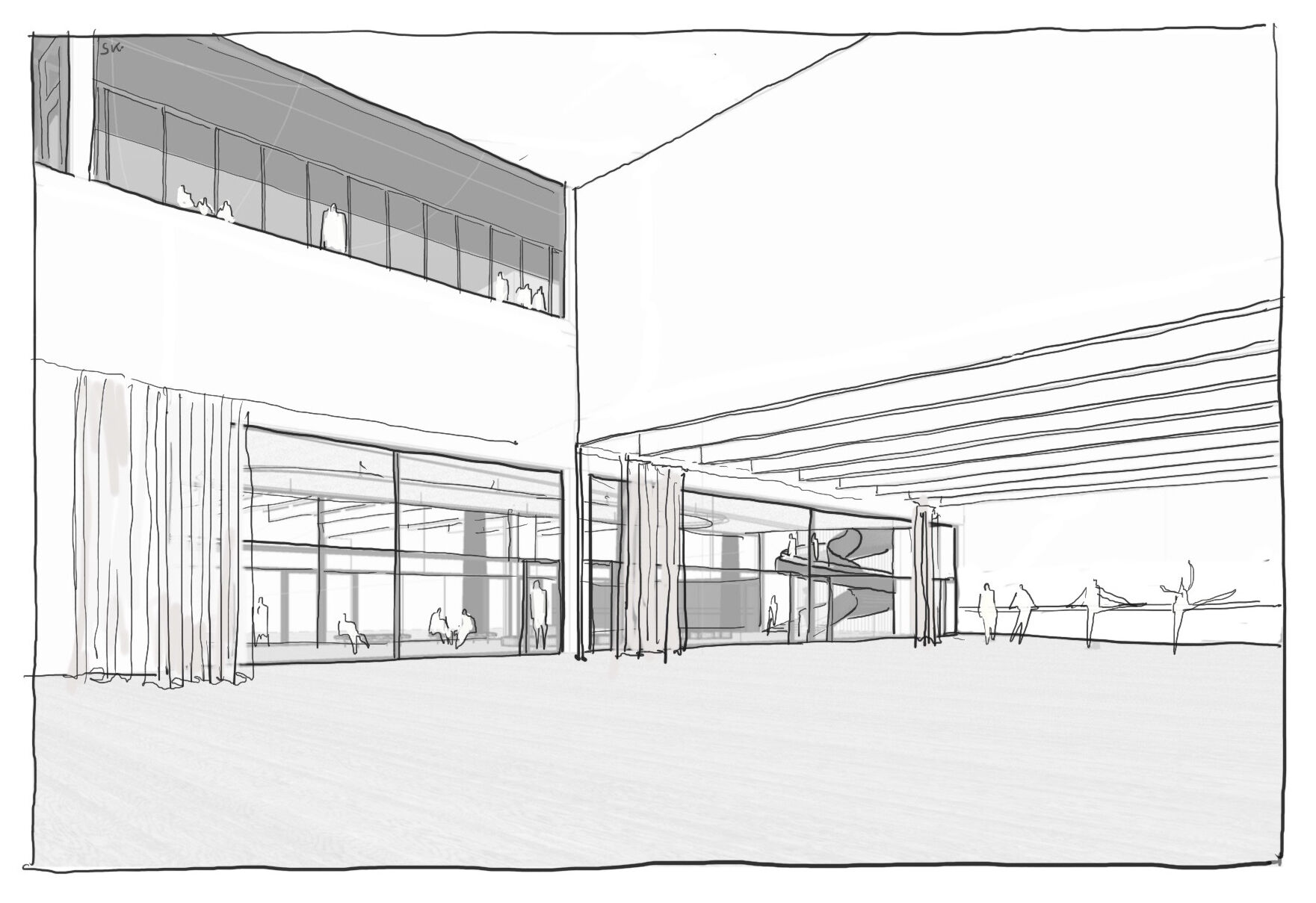
In one of the studios
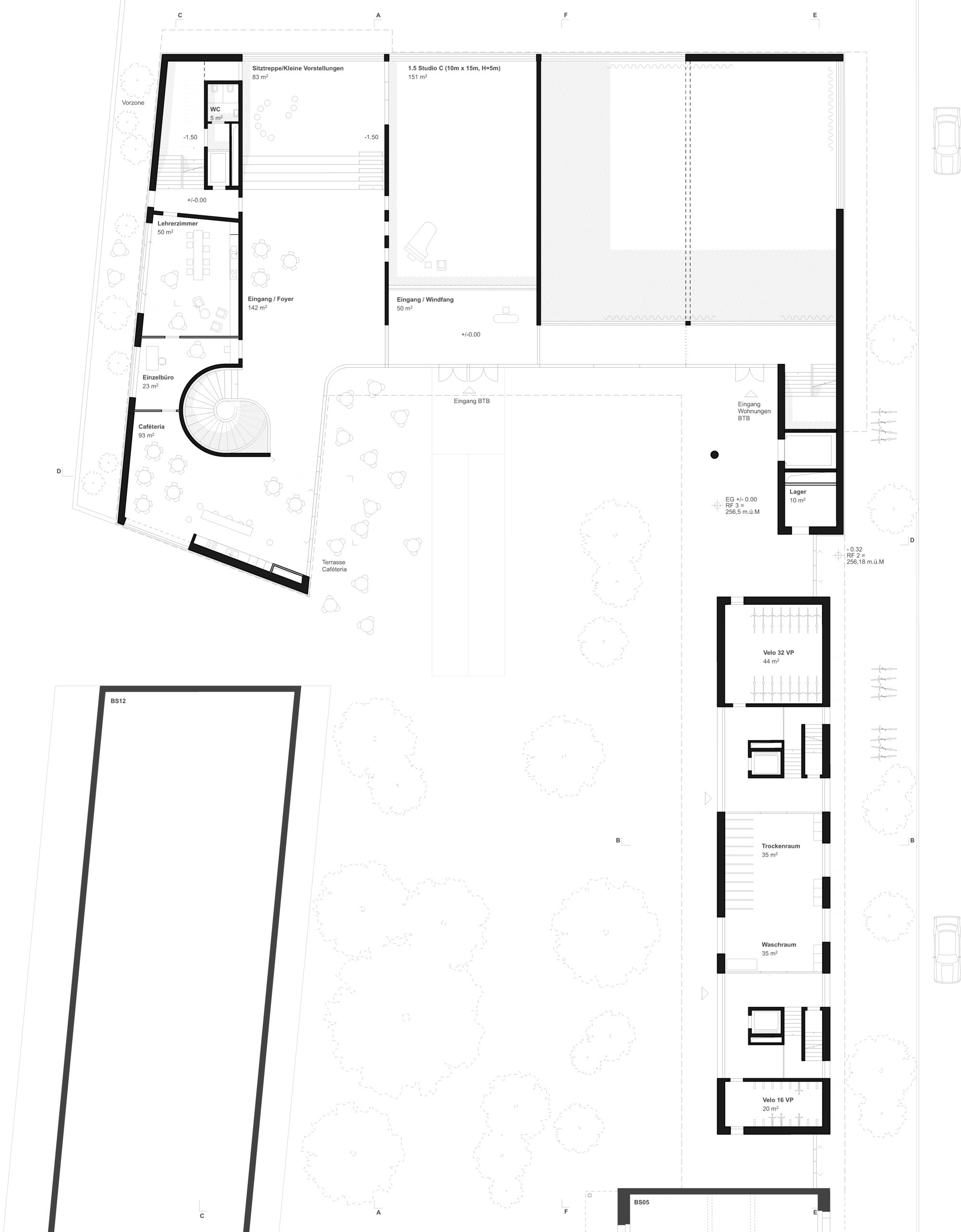
Ground floor
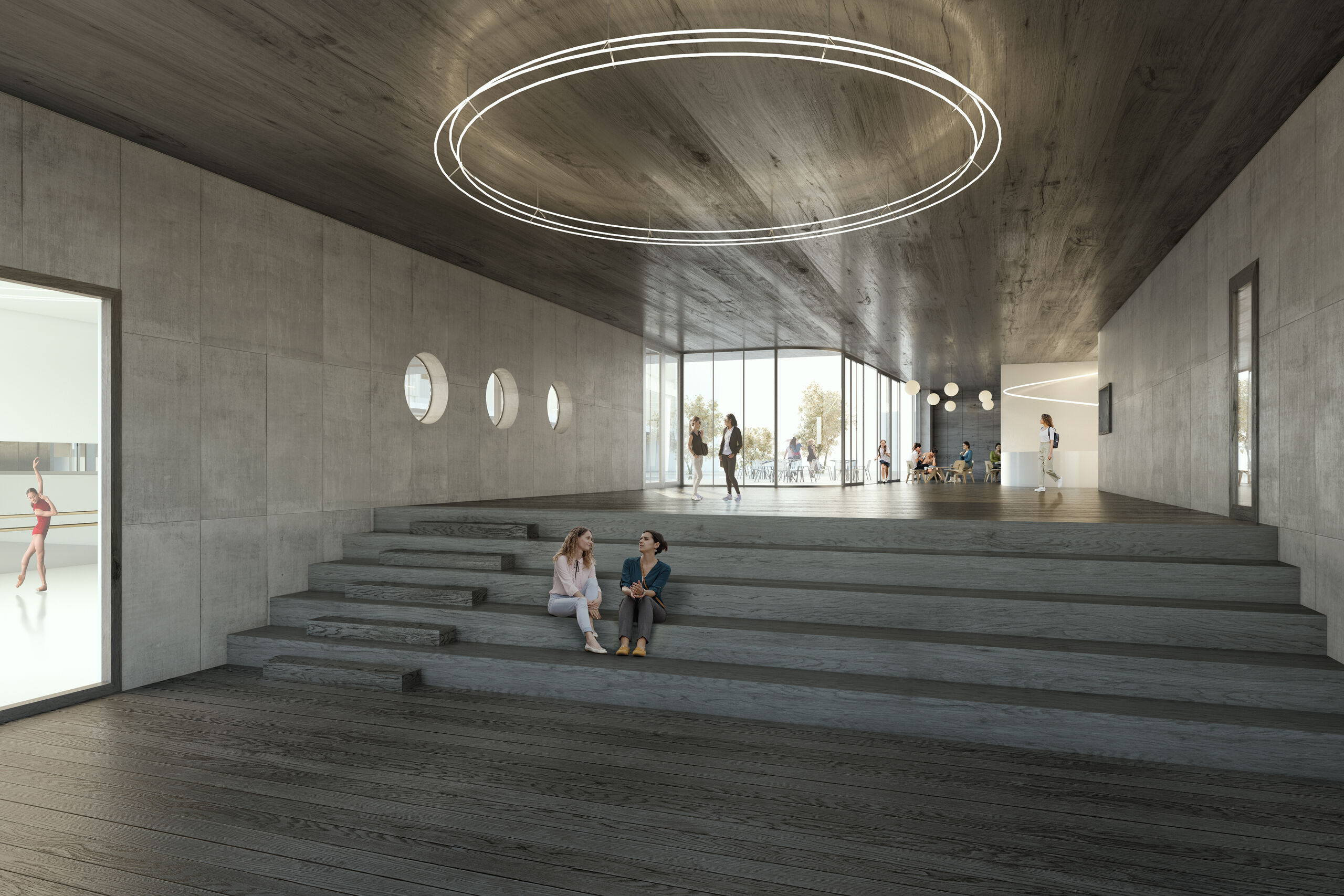
Entrance area on the ground floor with views into the courtyard and glimpses into the studios
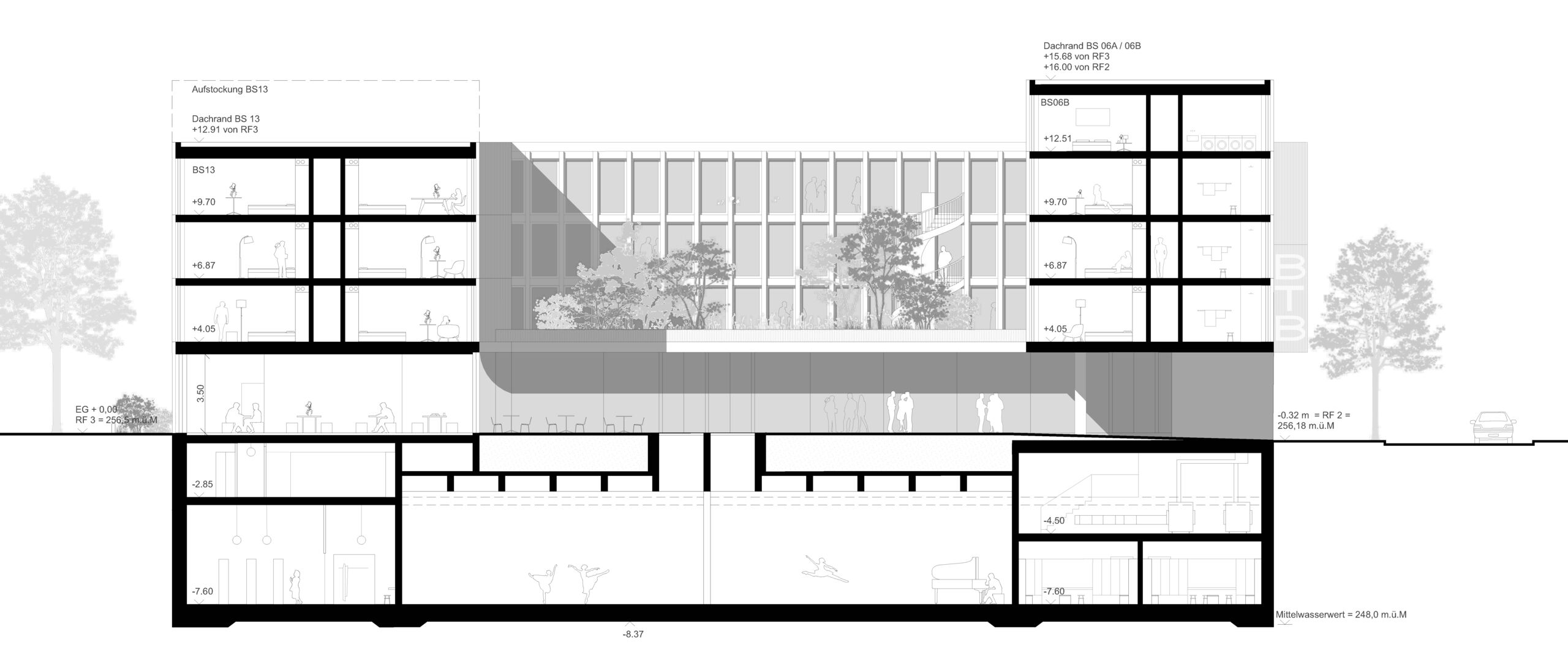
Section through the flats and the studios
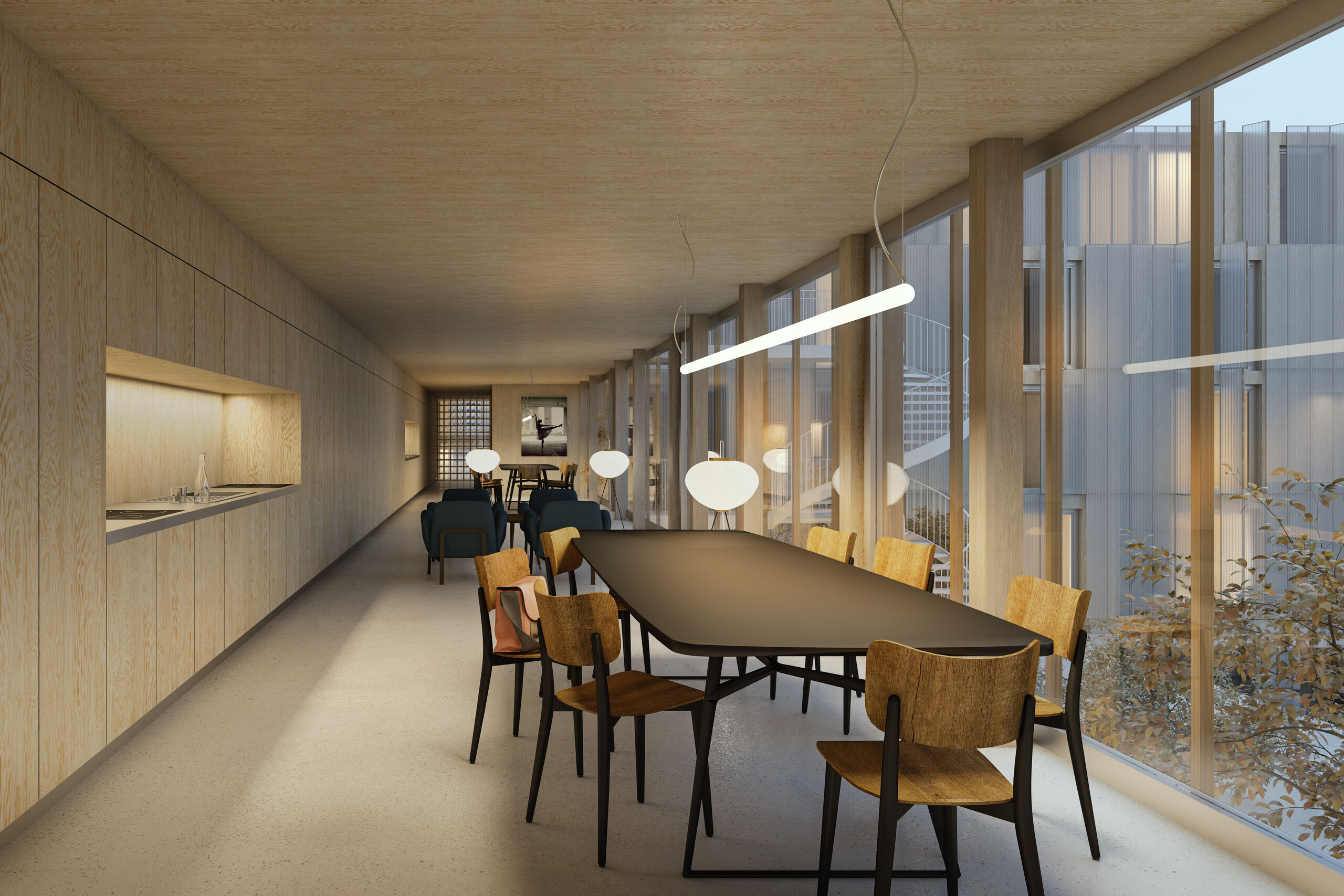
Lounge in the living area of the ballet school
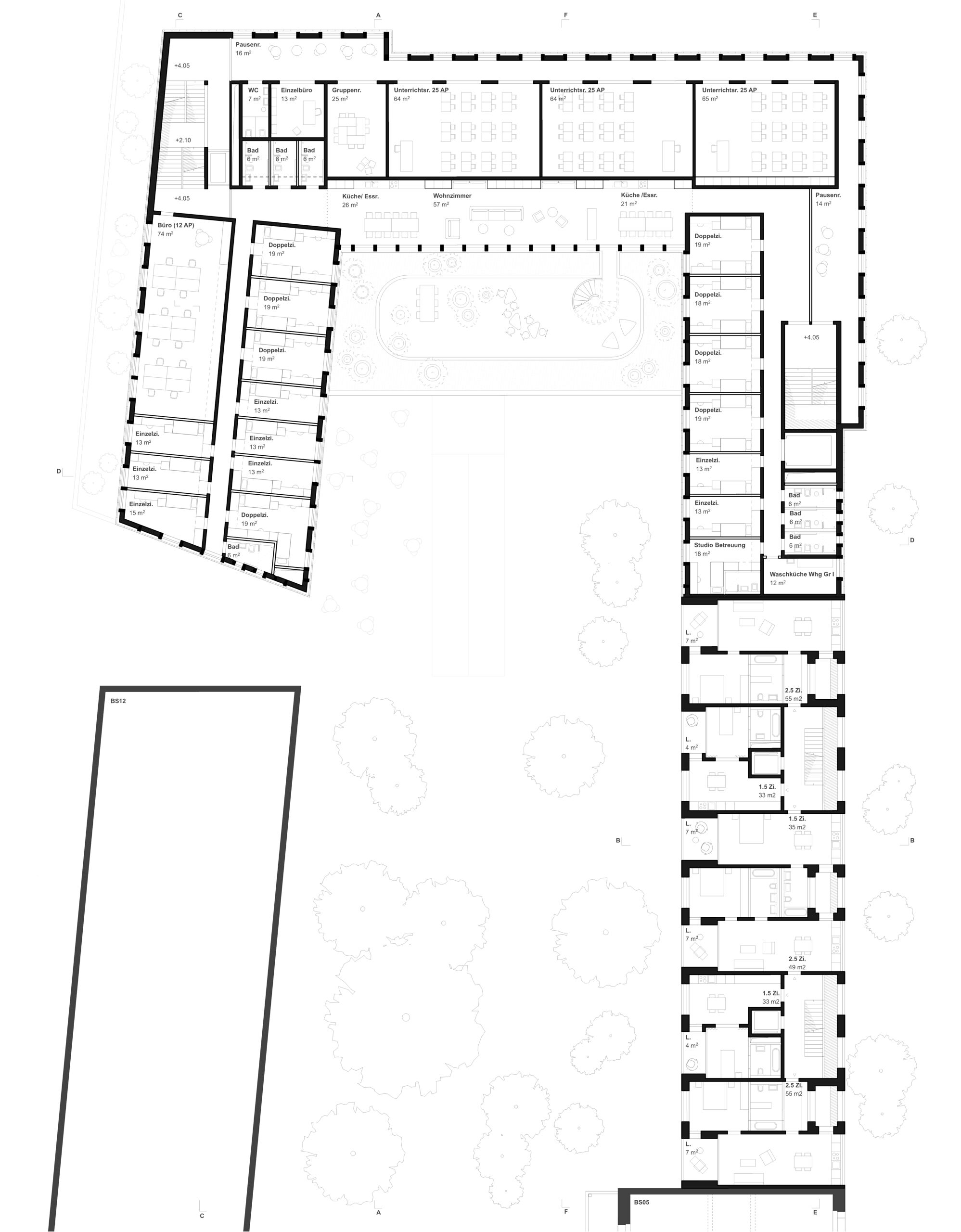
First floor with flats and school rooms
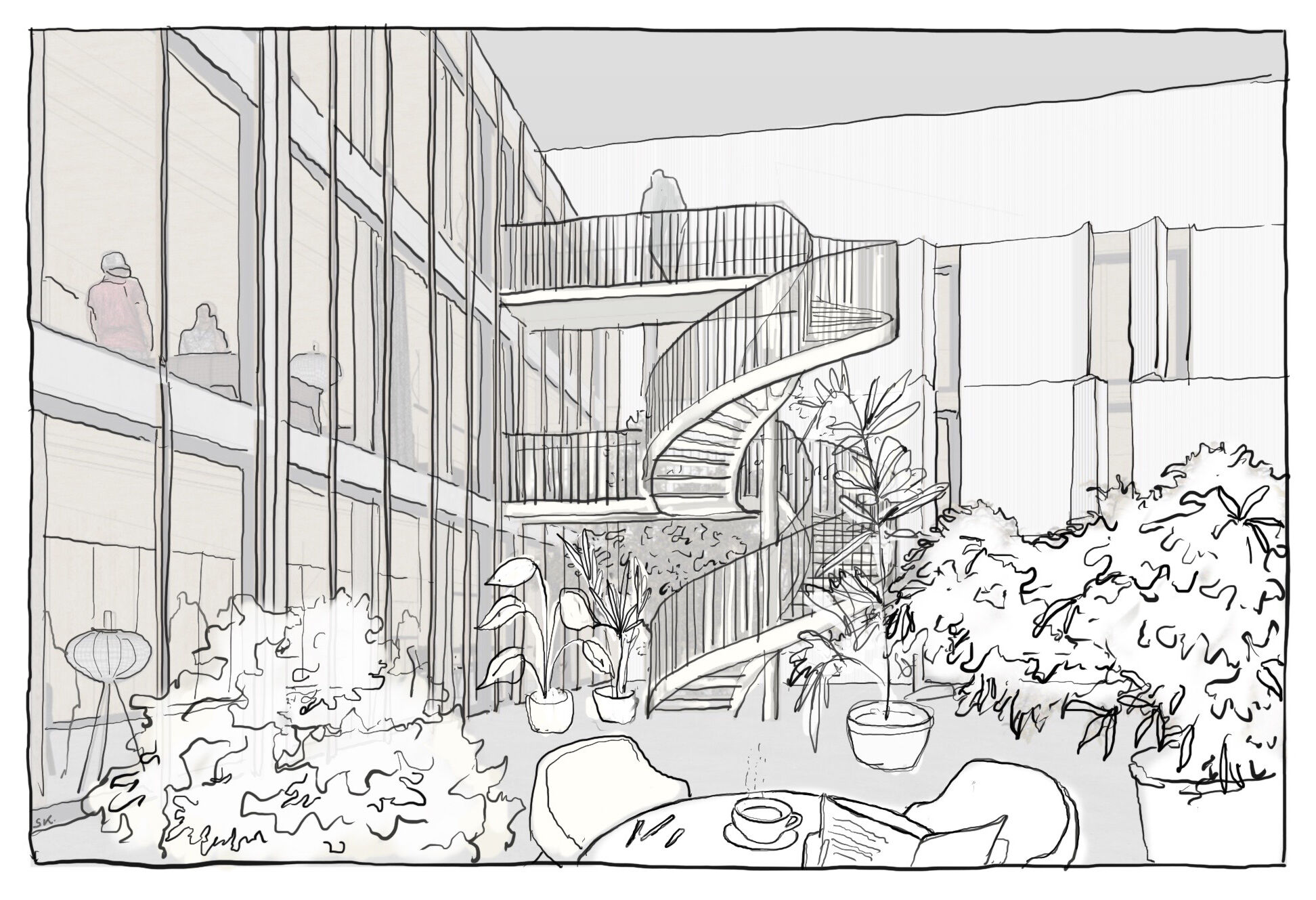
The terrace on the first floor is available to the ballet students
0284 BTB Campus Erlenmatt and apartment building Signalstrasse
Reference numbers
Competition: 2021
Project participants
Client: Stifung Habitat
Construction engineer: Dr. Neven Kostic
Building physics: Kuster + Partner
Building technology: Waldhauser + Hermann
Fire protection: Makiol Wiederkehr
Acoustics: Applied Acoustics
Visualisations: maaars
Team BK
Stasia Kremer, Giulio Branca, Agnieszka Slota, Claudia Fleischmann, Thomas Merz


