0106
Carouge Community Centre

The existing community centre at the edge of the old town centre of Carouge is to be upgraded and the centre expanded to include a large new theatre building. Like a pair of boulders, the two volumes occupy the public square, forming a multitude of interspaces.
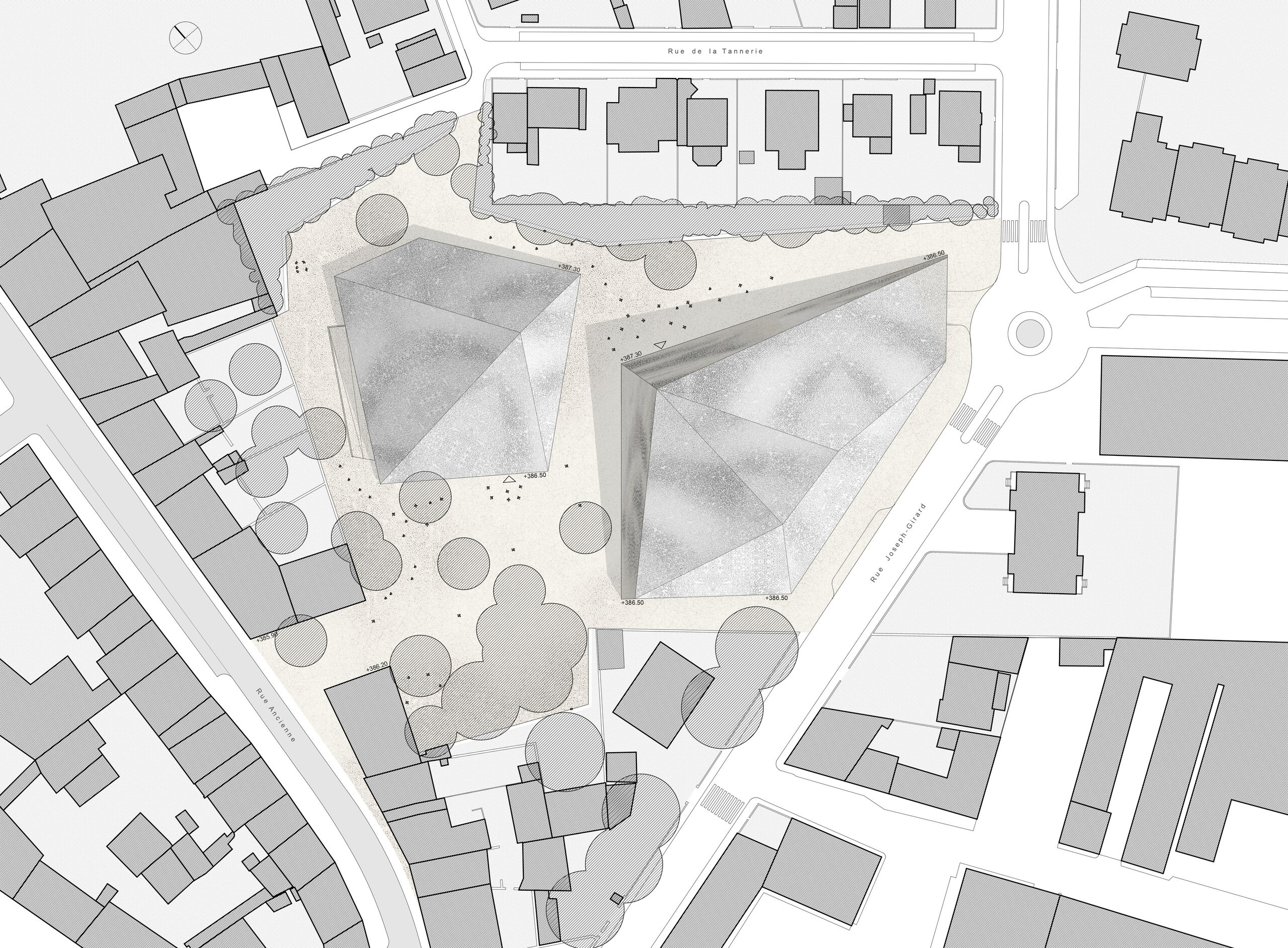
Situation with hall on the left and theatre on the right
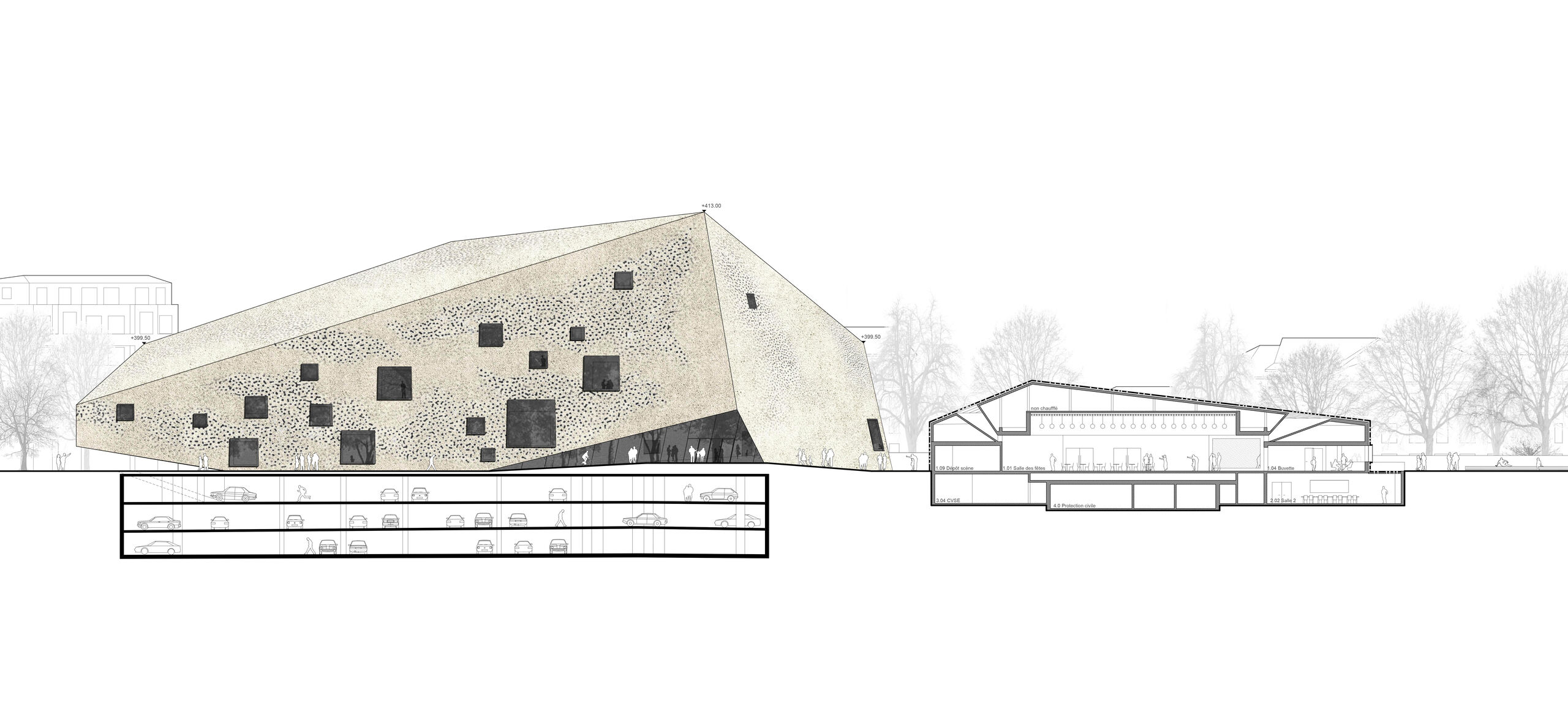
Section through the hall building and the parking lot
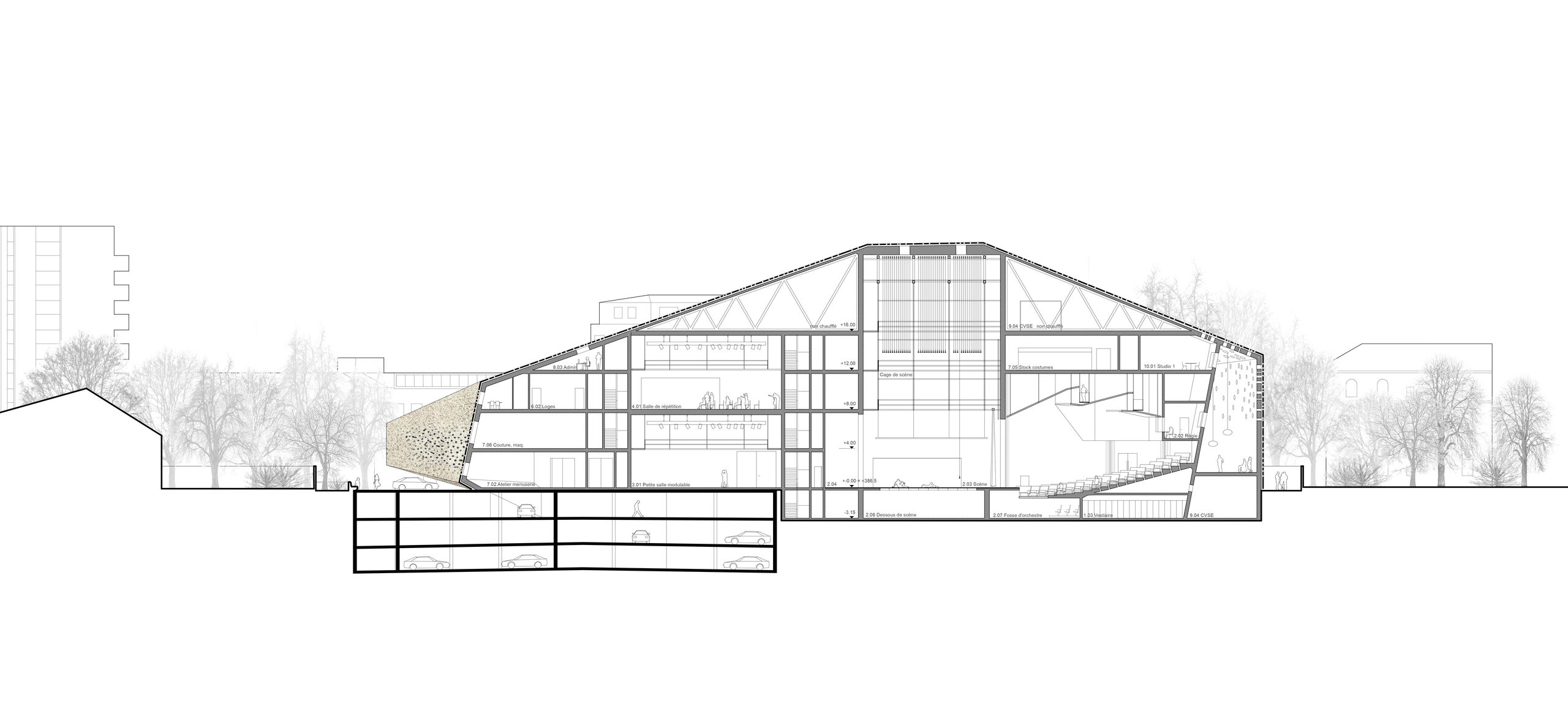
Longitudinal section through the theatre building
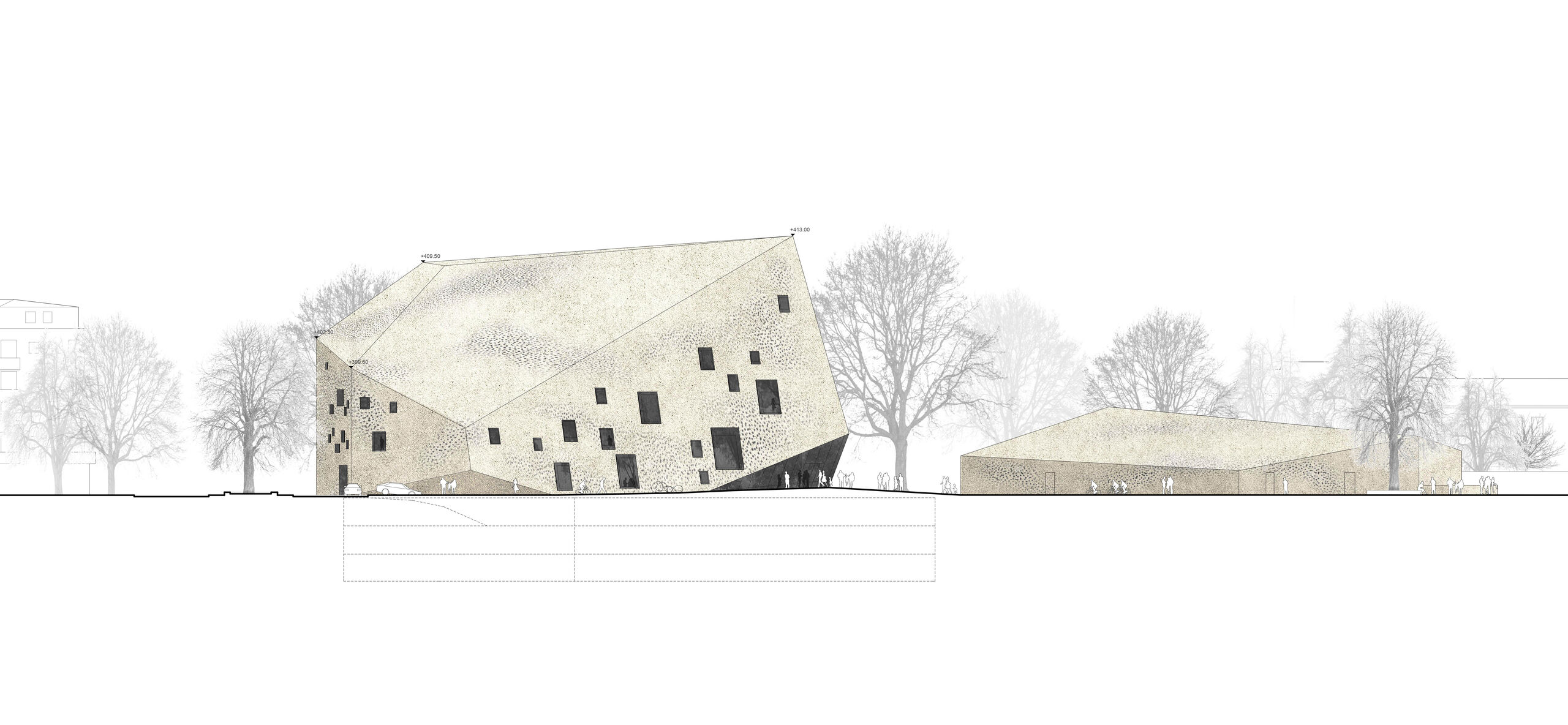
View of the two monolithic bodies
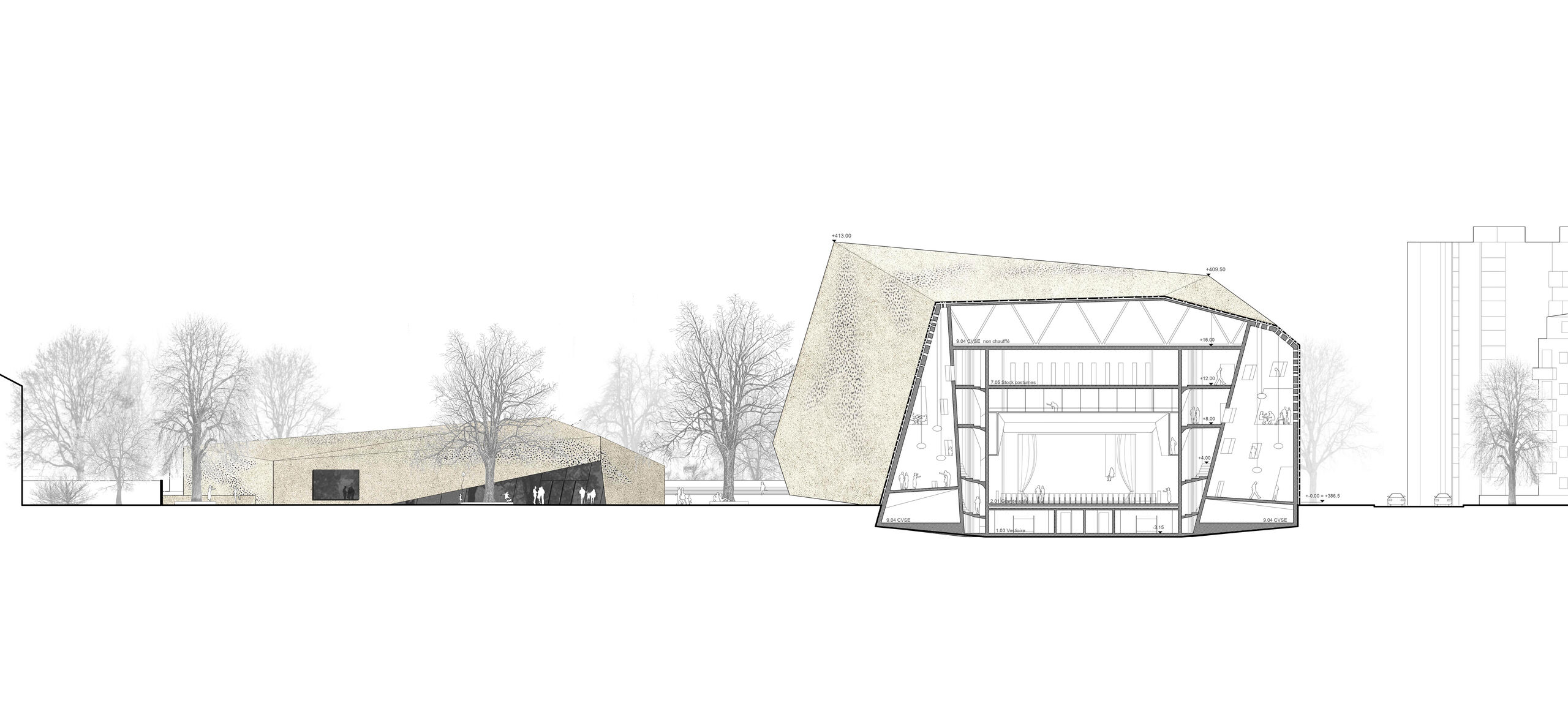
Cross section through the theatre building
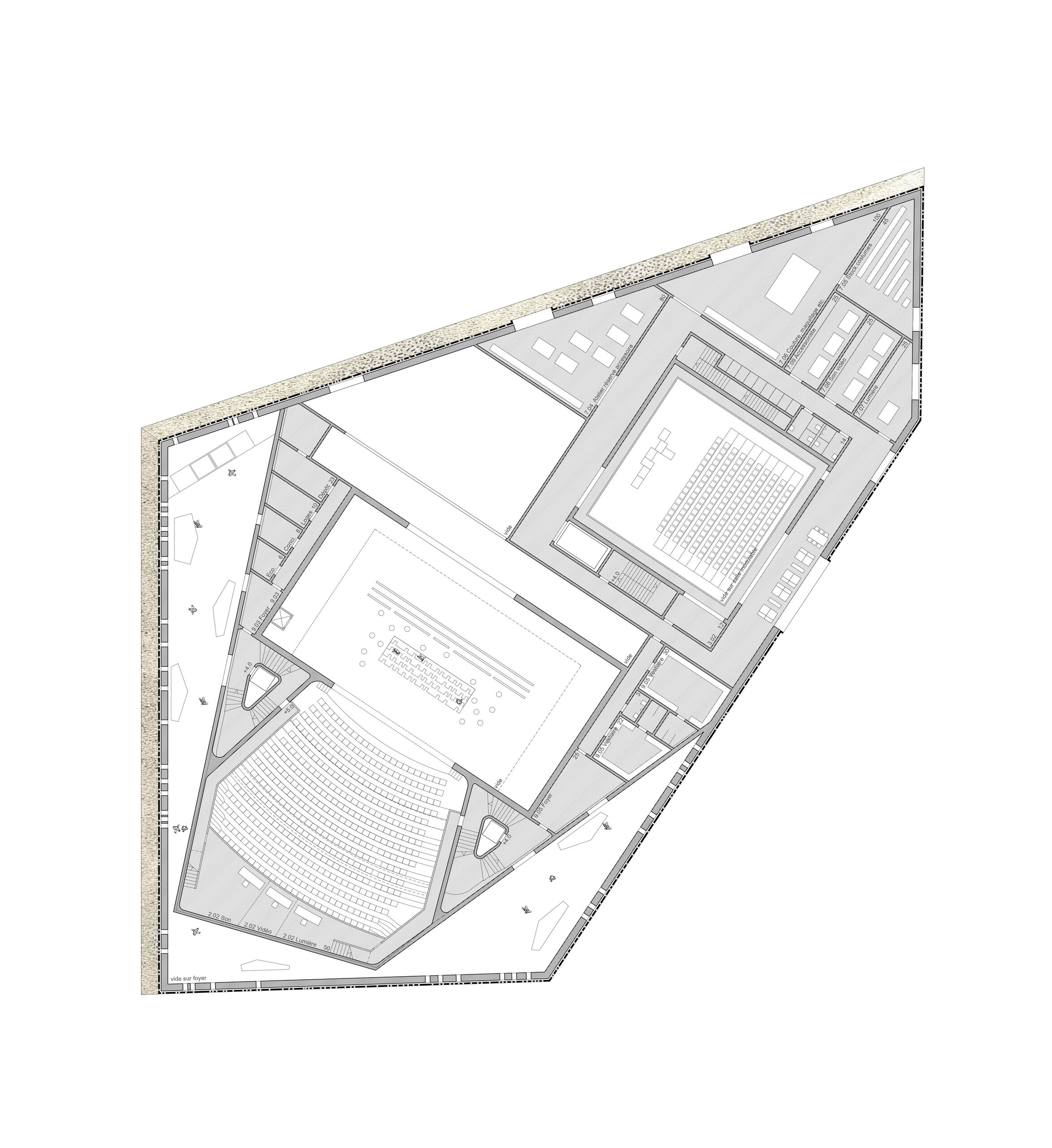
1st floor of the theatre building
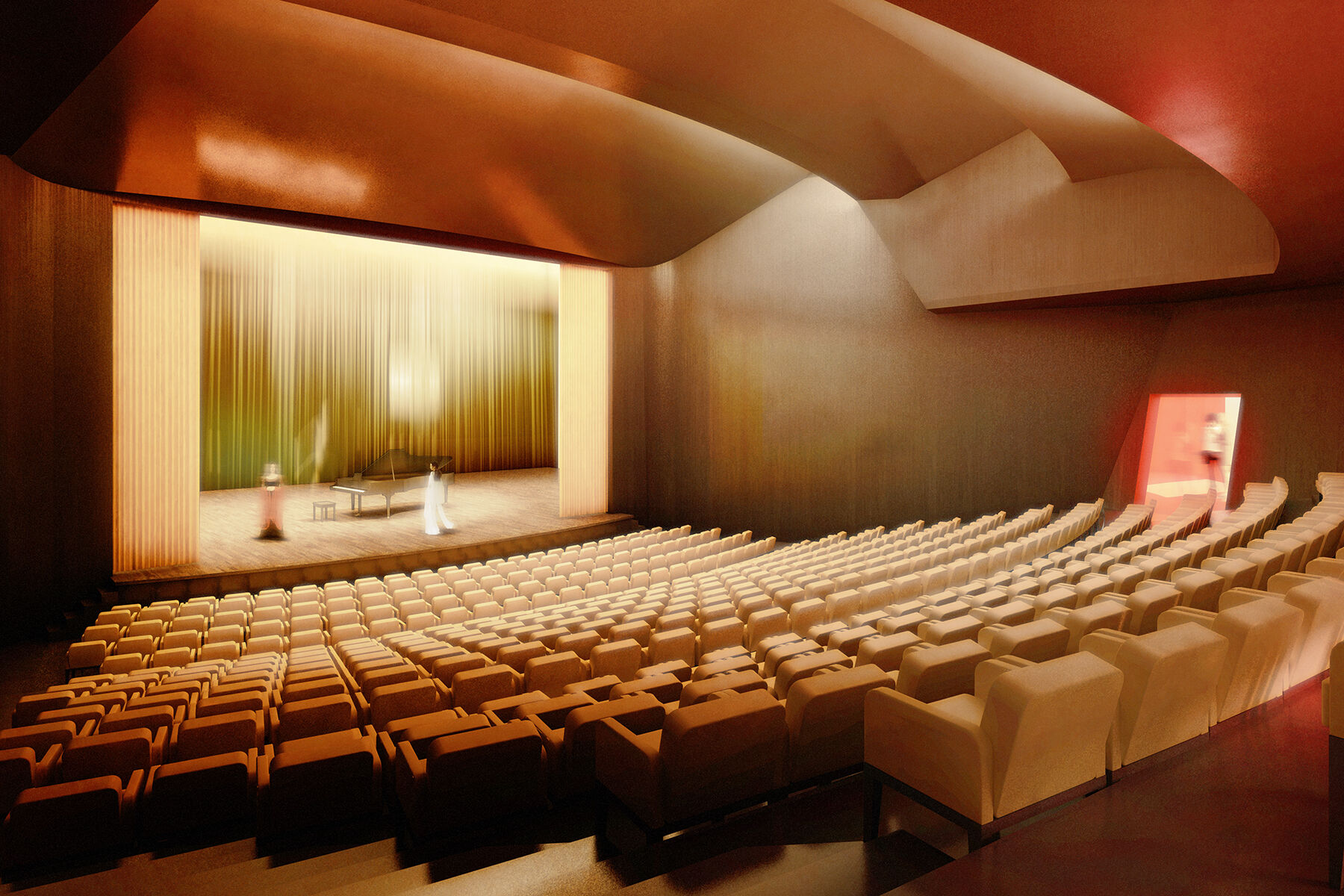
Theatre hall
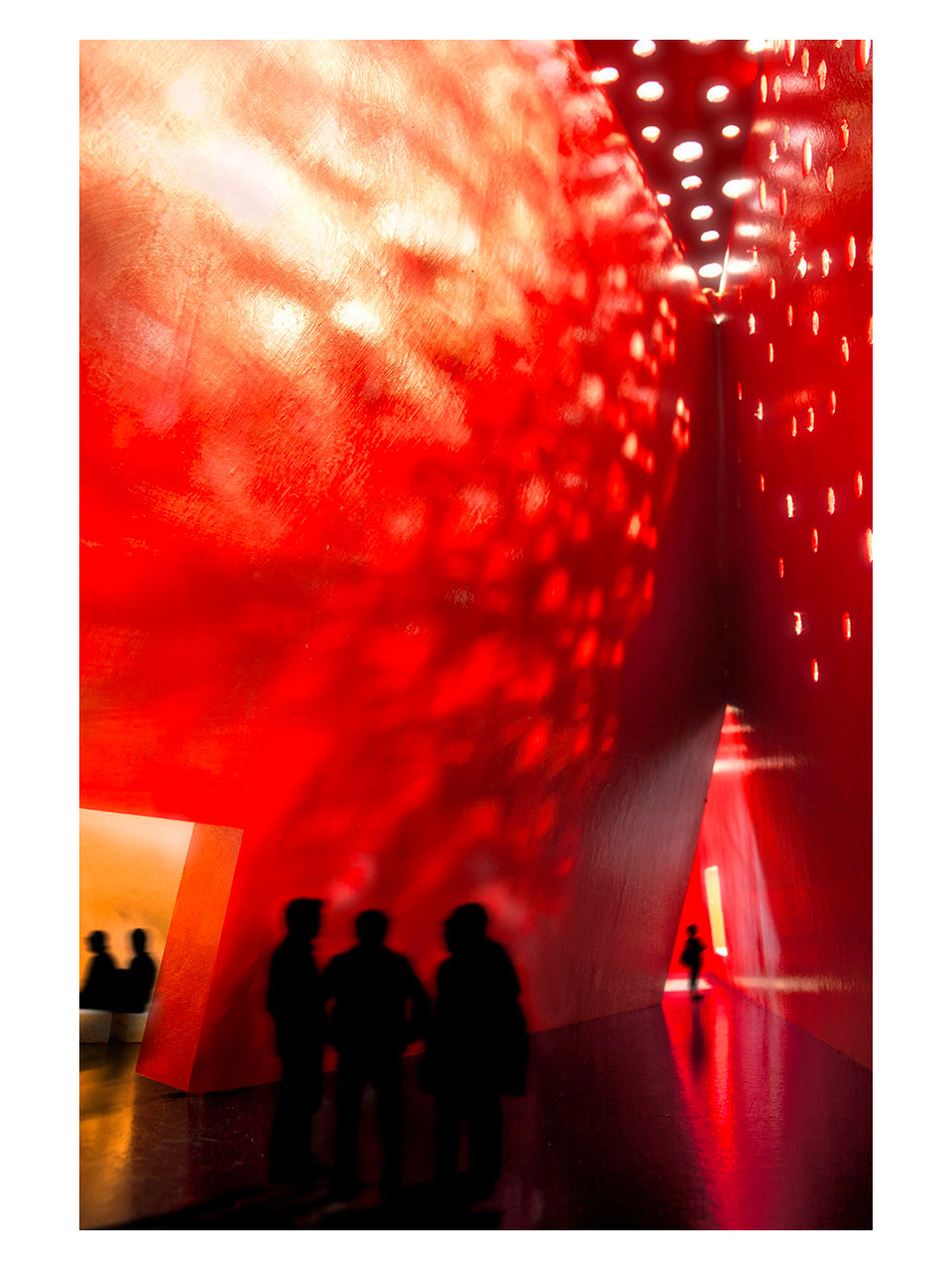
Circulation area between the outer shell and the inner skin
0105 Community Centre, Carouge
Reference numbers
Competition: 2011, 2nd place
Project participants
In collaboration with Herzog Architekten
Client: Ville de Carouge
Landscape architect: ORT AG für Landschaftsarchitektur
Construction engineer: Schärli & Öttli
Building technology: Kiwi Systemingenieure und Berater
Scenographer: Hans-Jörg Huber
Visualisations: maaars
Team BBK / Herzog Architekten
Annina Baumgartner, Jaime Rodriguez


