0307
Lido Swimming Pool

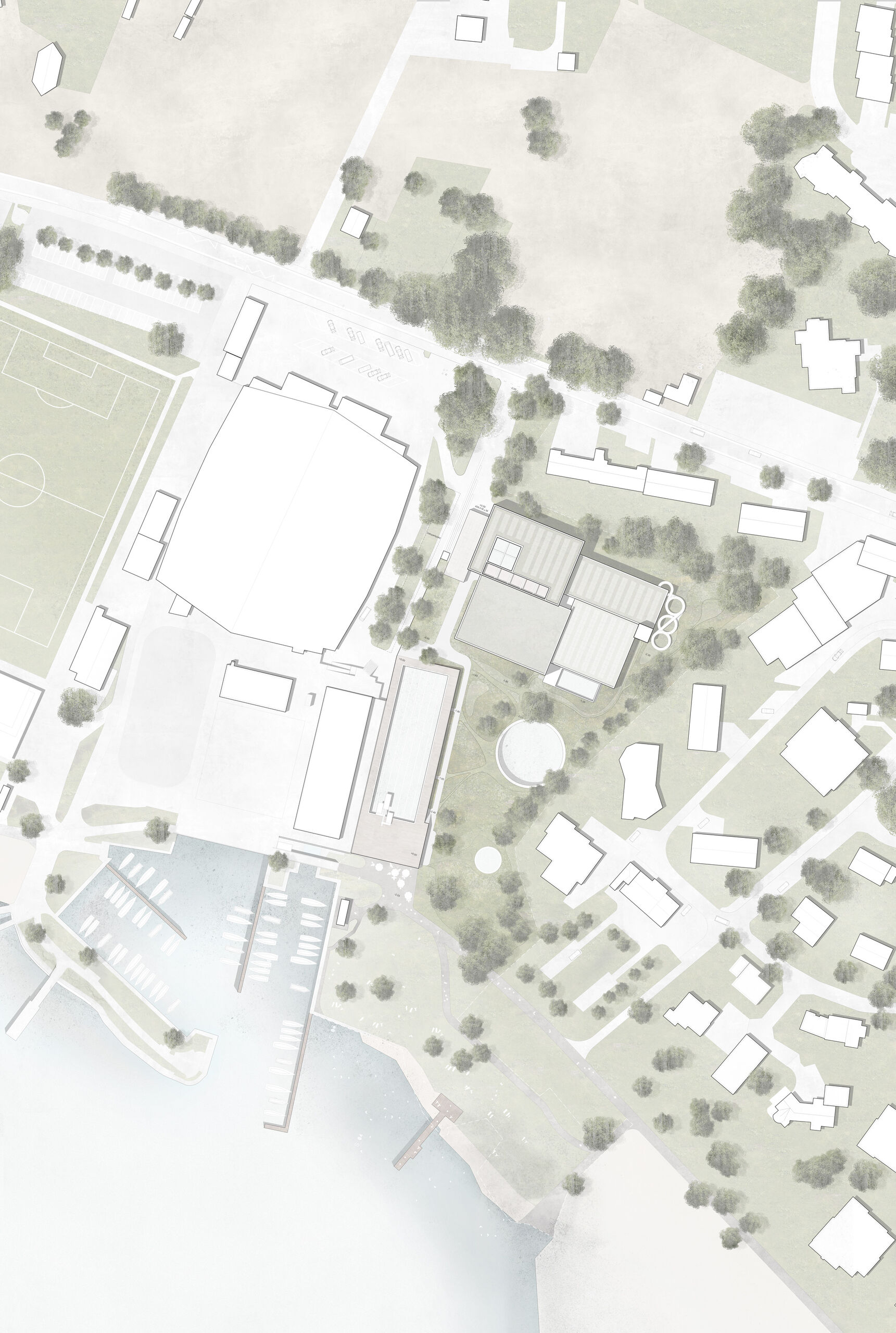
The area surrounding the Lido swimming pool is characterised by the contrast between the large-scale sports buildings to the west and the neighbouring residential area to the east. Finding a balance here is a crucial aspect in order to fulfil the different needs for public accessibility and privacy in equal measure.
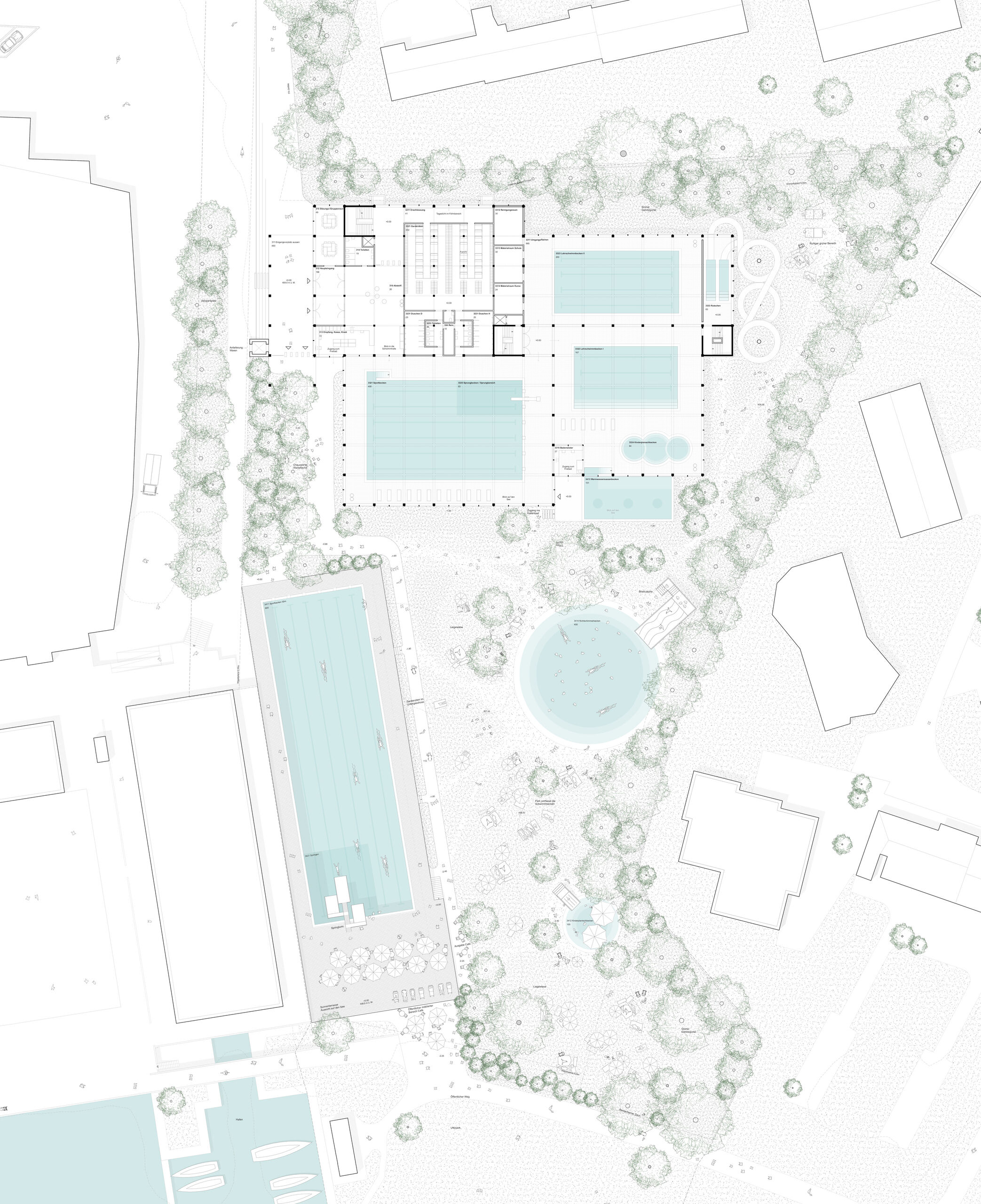
The large volume of the indoor pool is divided into individual hall modules and arranged precisely in relation to each other. The resulting structure in the north of the plot is characterised by its height and forms a clear focal point along Oberseestrasse. At the same time, it stands out confidently next to the ice hockey stadium and is terraced towards the lake and residential neighbourhood.
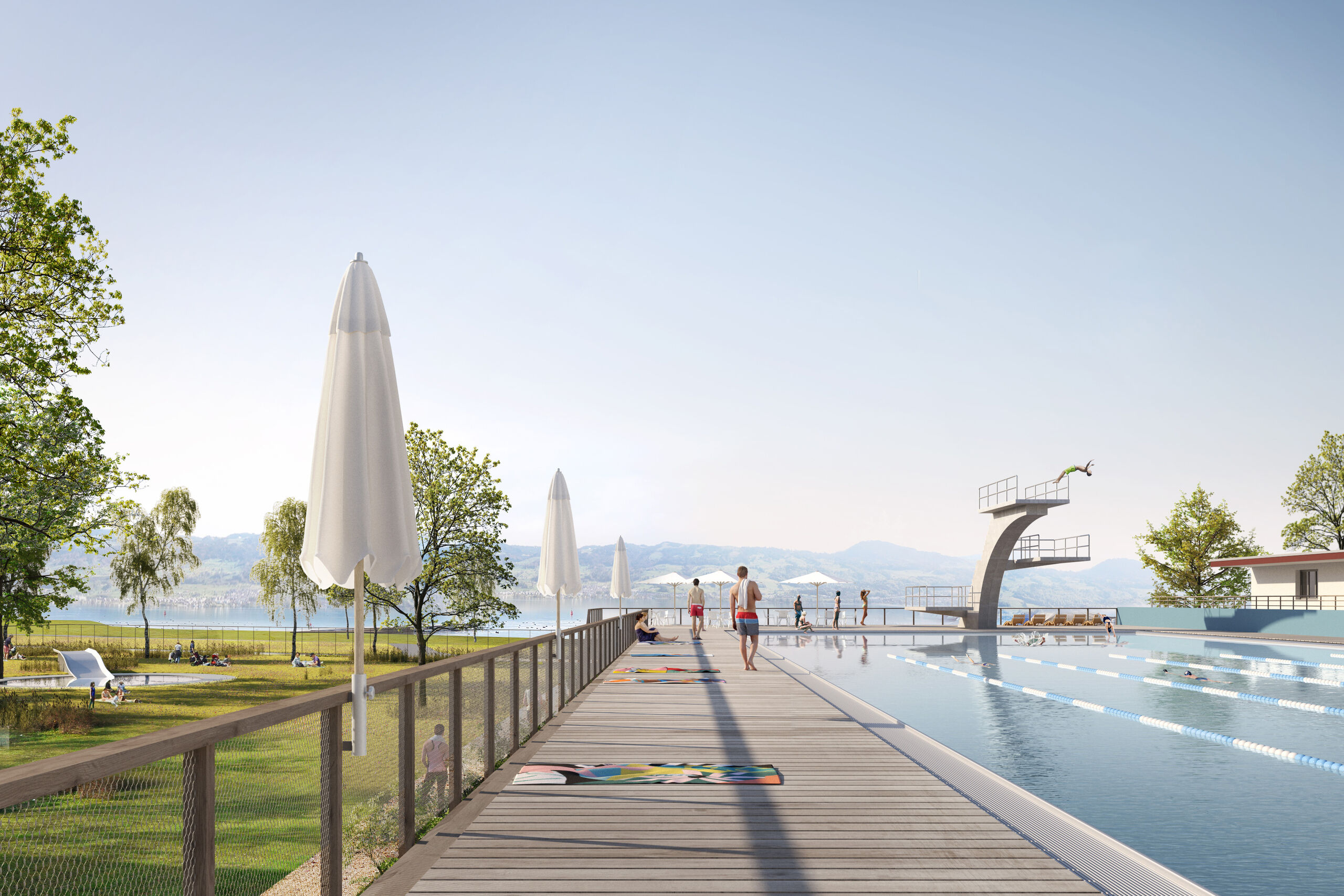
From the plateau, you can enjoy an endless view of the lake and the green surroundings. The sunbathing area stretches between the indoor pool and the lakeshore, integrating the children's pool and paddling pool and thus creating a harmonious space. To the west, the 50-metre outdoor pool forms a clear boundary to the existing boat hall and creates a clear boundary in this area.
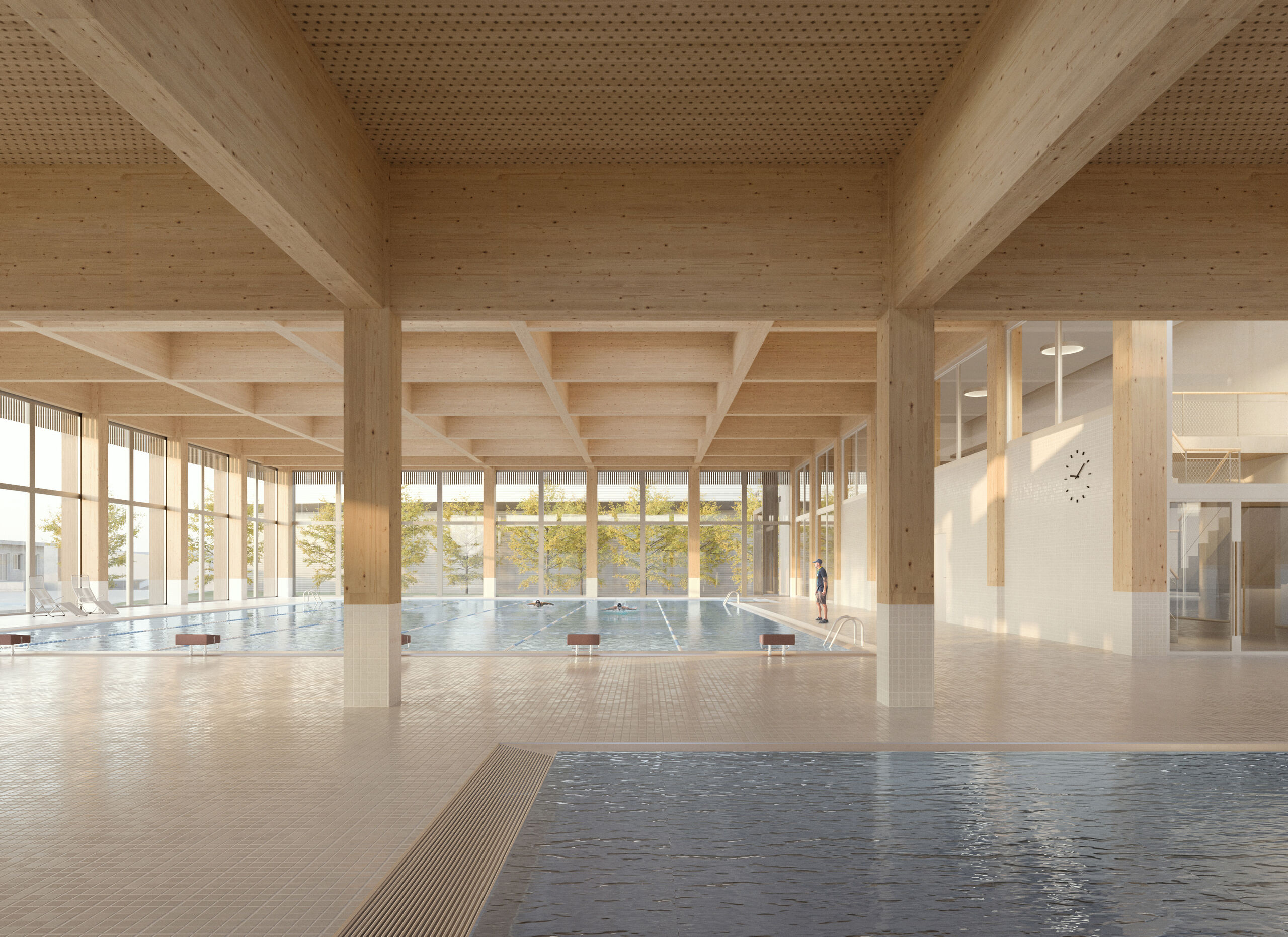
Different groups with individual needs use the indoor pool. The spatial zoning is designes for the different requirements. Bathers enter the indoor swimming pool with its large sports pool and integrated diving area at ground level via the changing rooms. By separating off just two swimming lanes, all the necessary safety distances can be guaranteed.
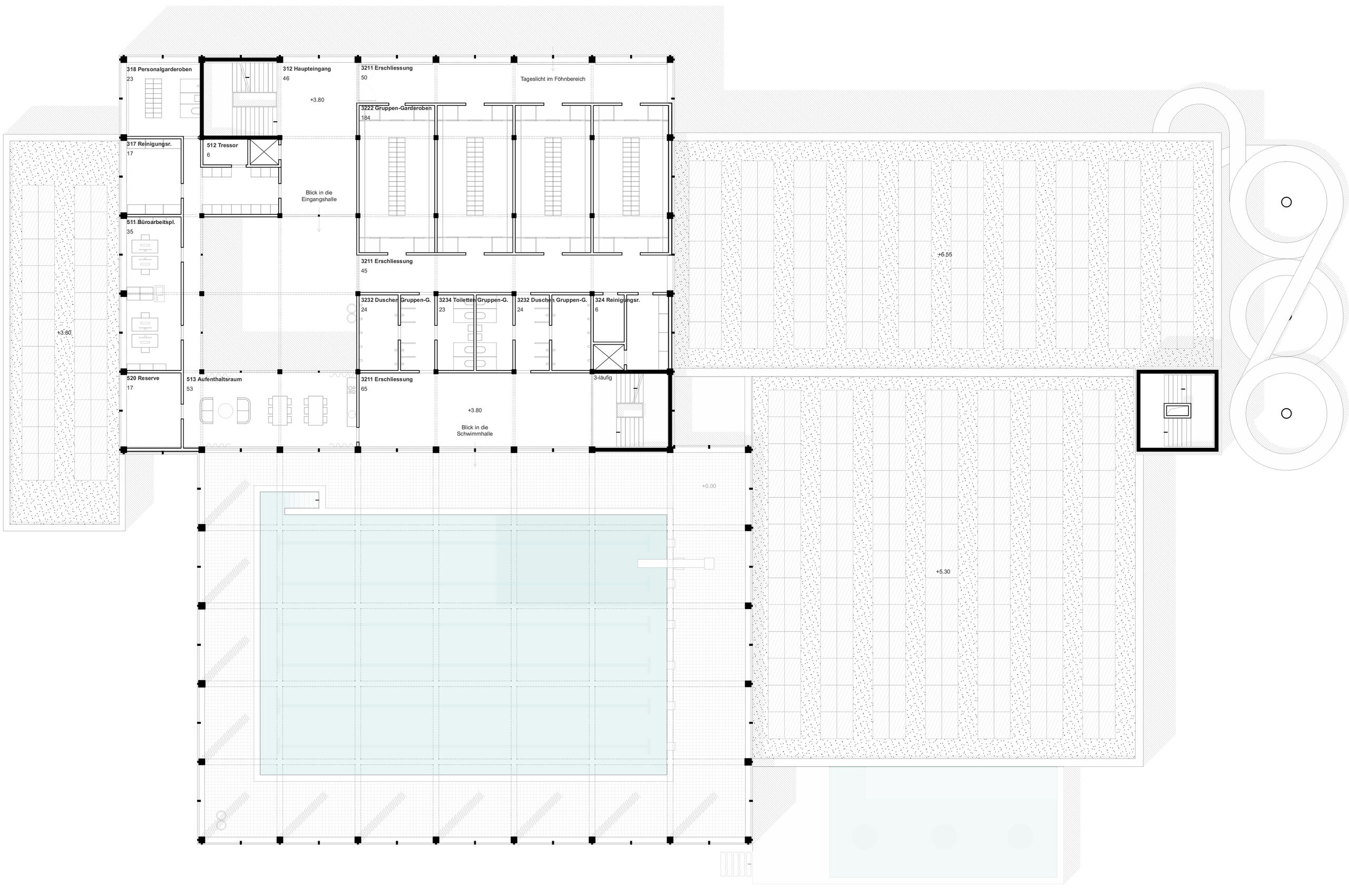
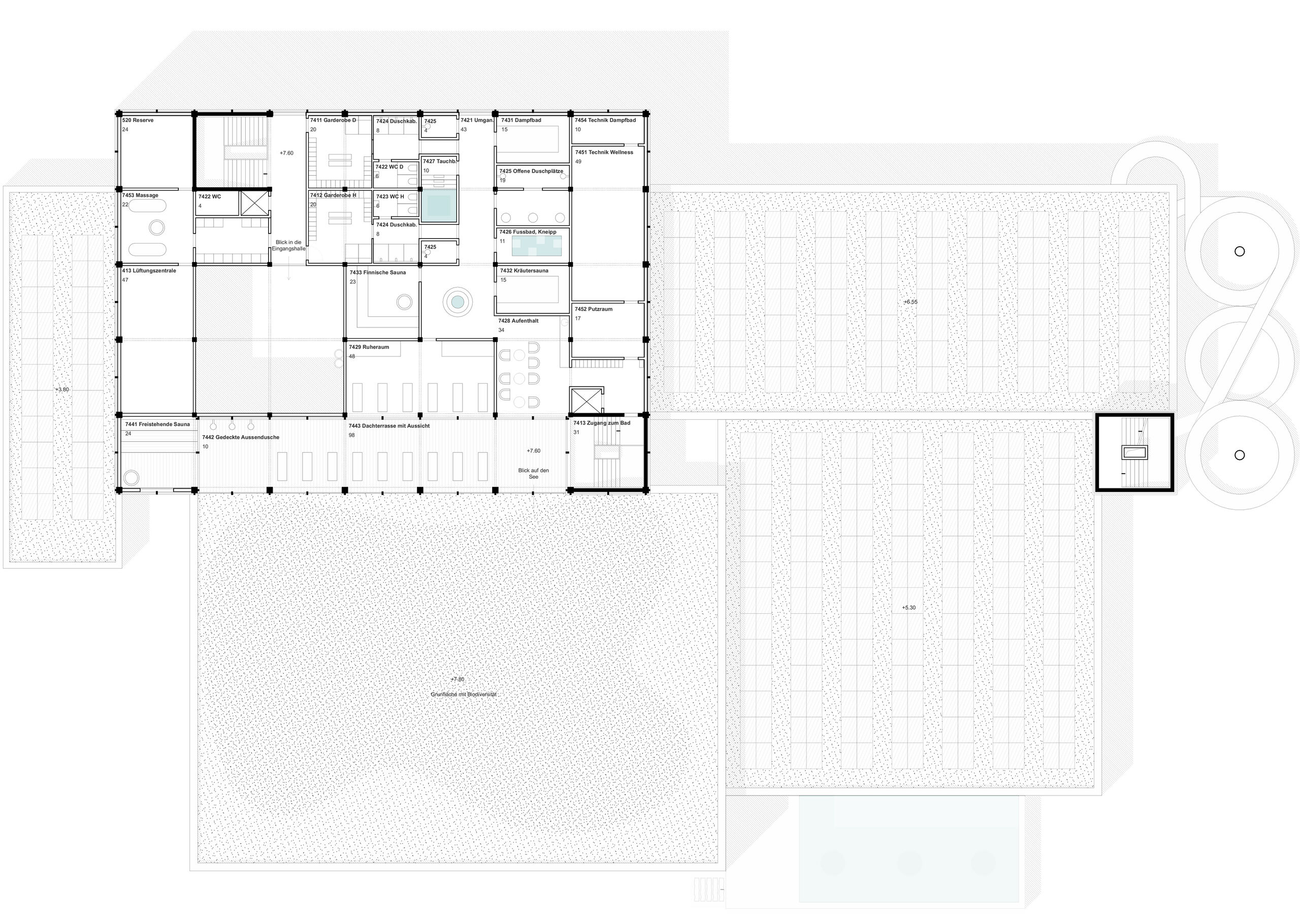
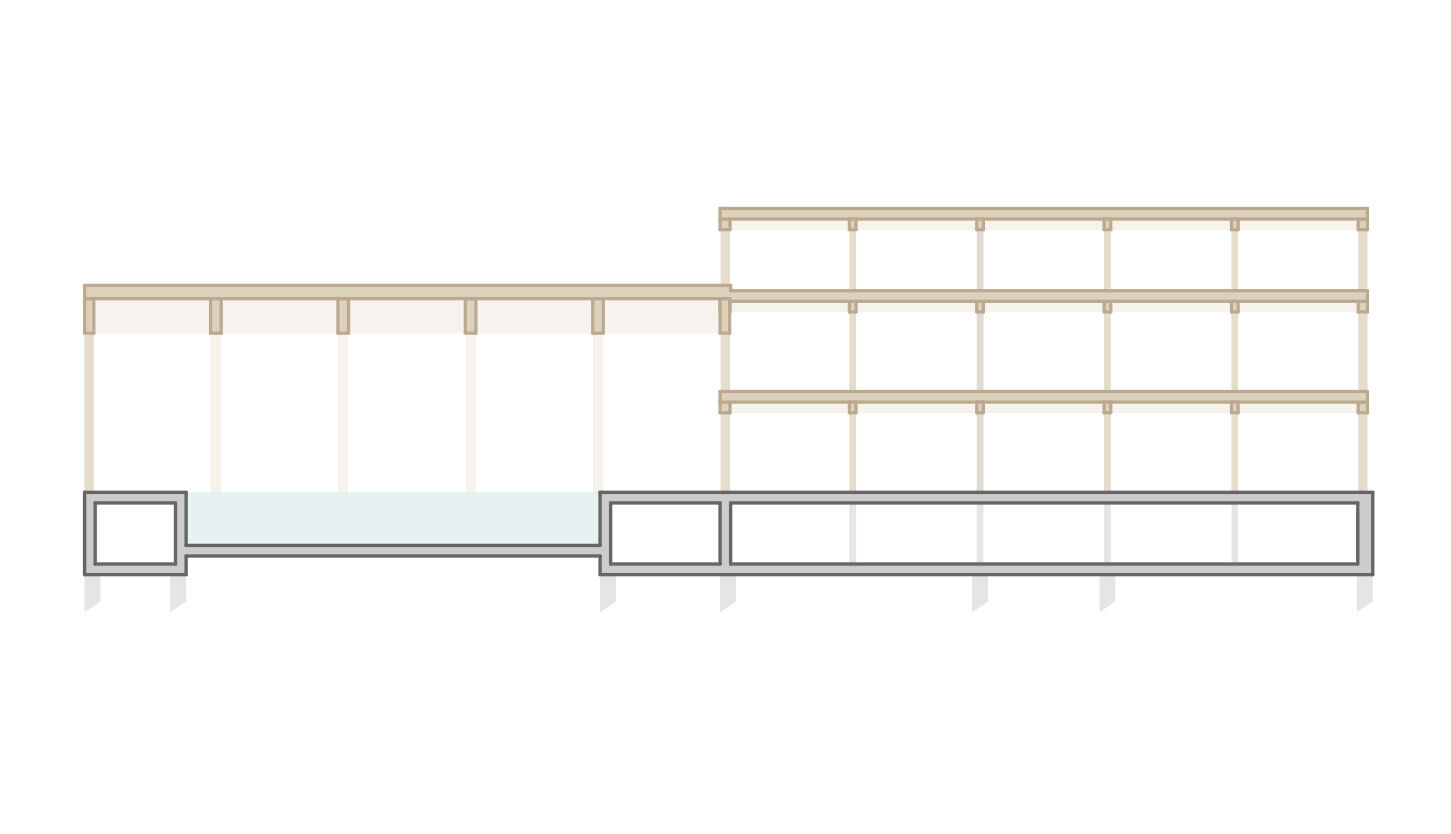
The new building is based on an efficient combination of solid construction and timber system construction. The basement and the cores are planned in reinforced concrete. Above this, the swimming pool, changing rooms and sauna are realised in timber construction. The roof over the swimming pools is designed as an orthogonal timber structure construction. The intersecting roof beams with a grid of 4.80 metres are each supported directly on timber supports, allowing the loads to be transferred directly to the walls of the basement.
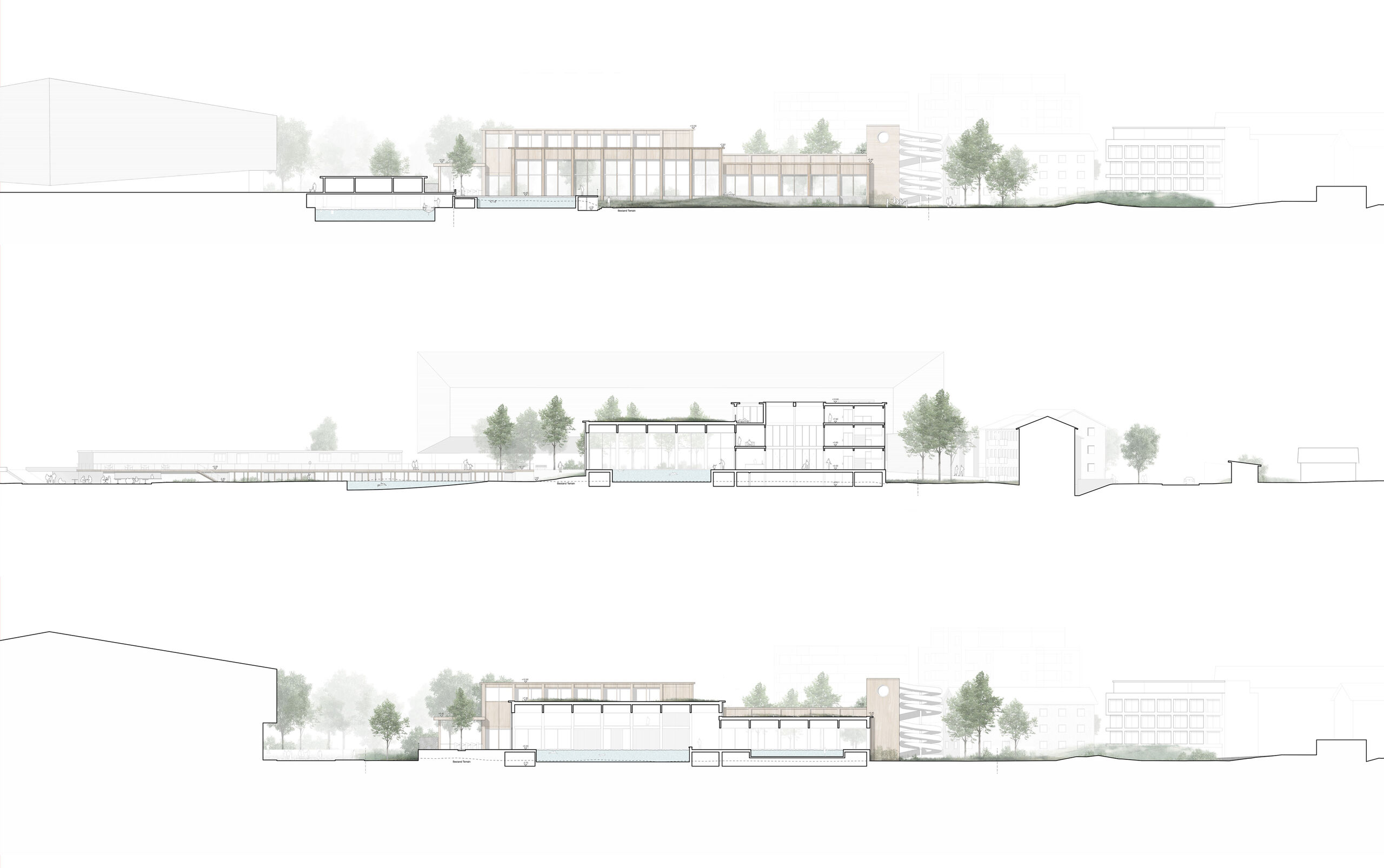
0307 Lido Swimming Pool
Reference numbers
Competition: 2023
Code word: PlatEau
Project participants
Bauherrschaft: Stadt Rapperswil-Jona
Landscape architect: Bryum
Construction engineer: Dr. Neven Kostic
Bathwater technology: Beck Schwimmbadbau
Visualisations: maaars
Team BK
Xavier Silva, Tom Lambrechts, Tilmann Weissinger, Abinash Arumugavel


