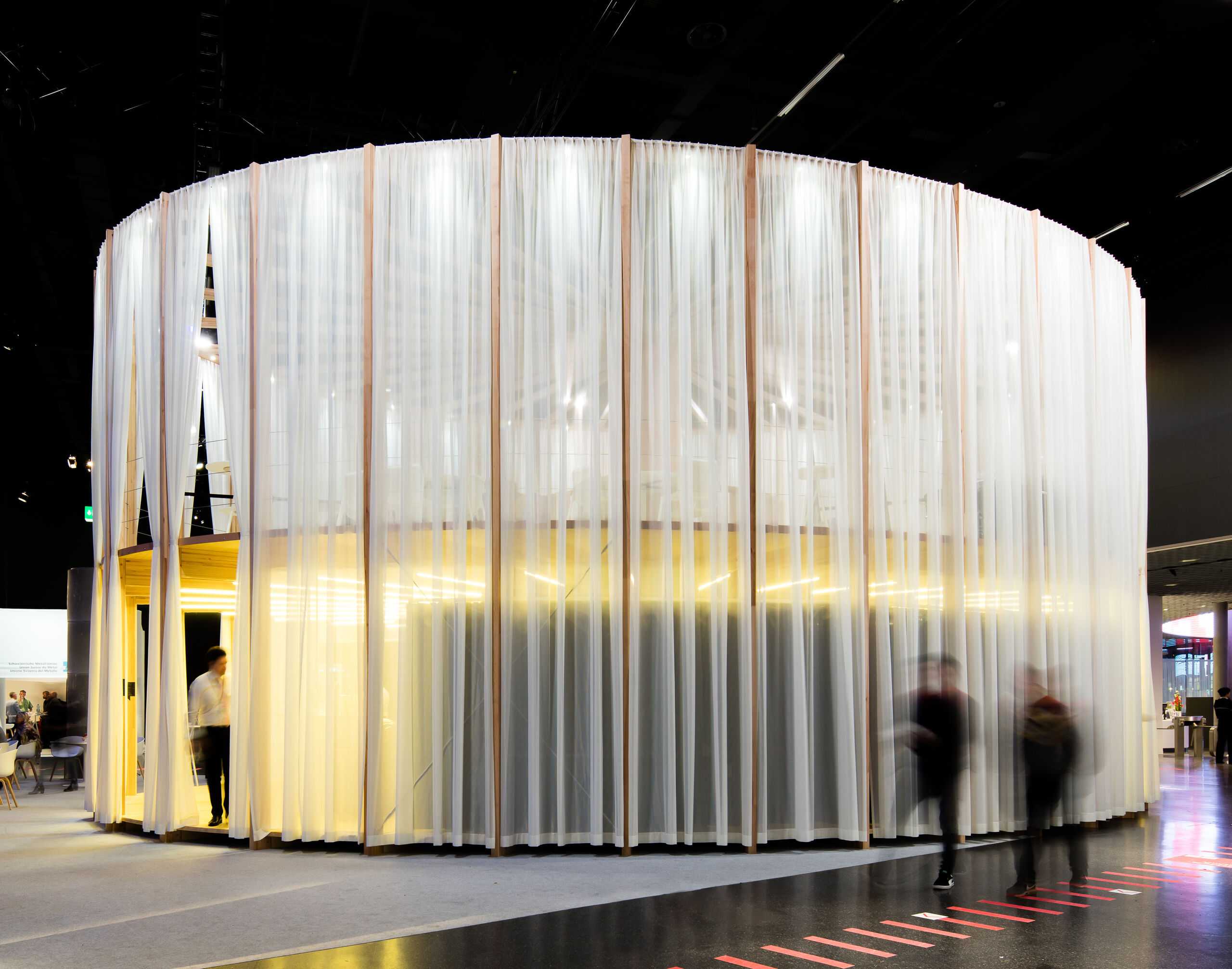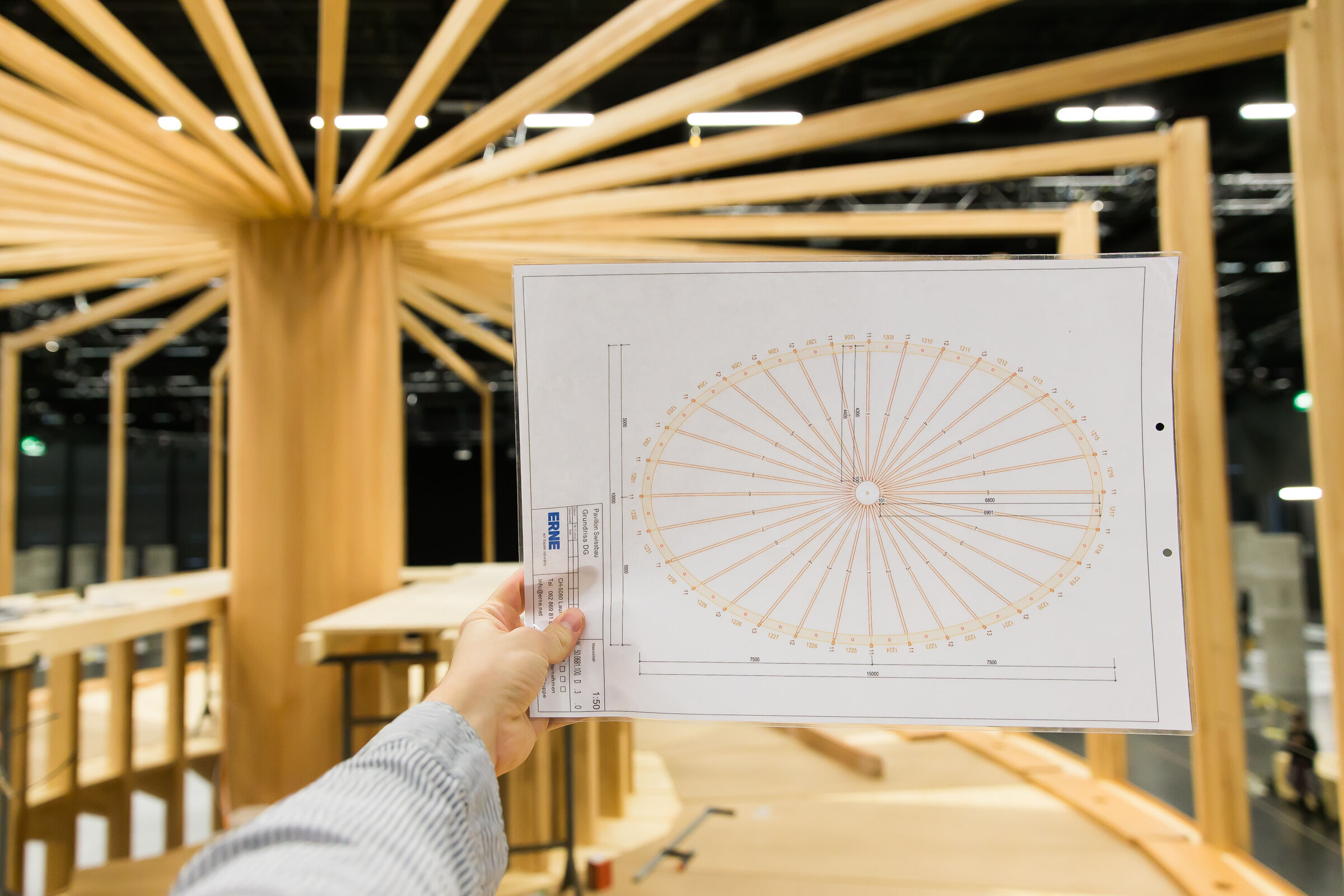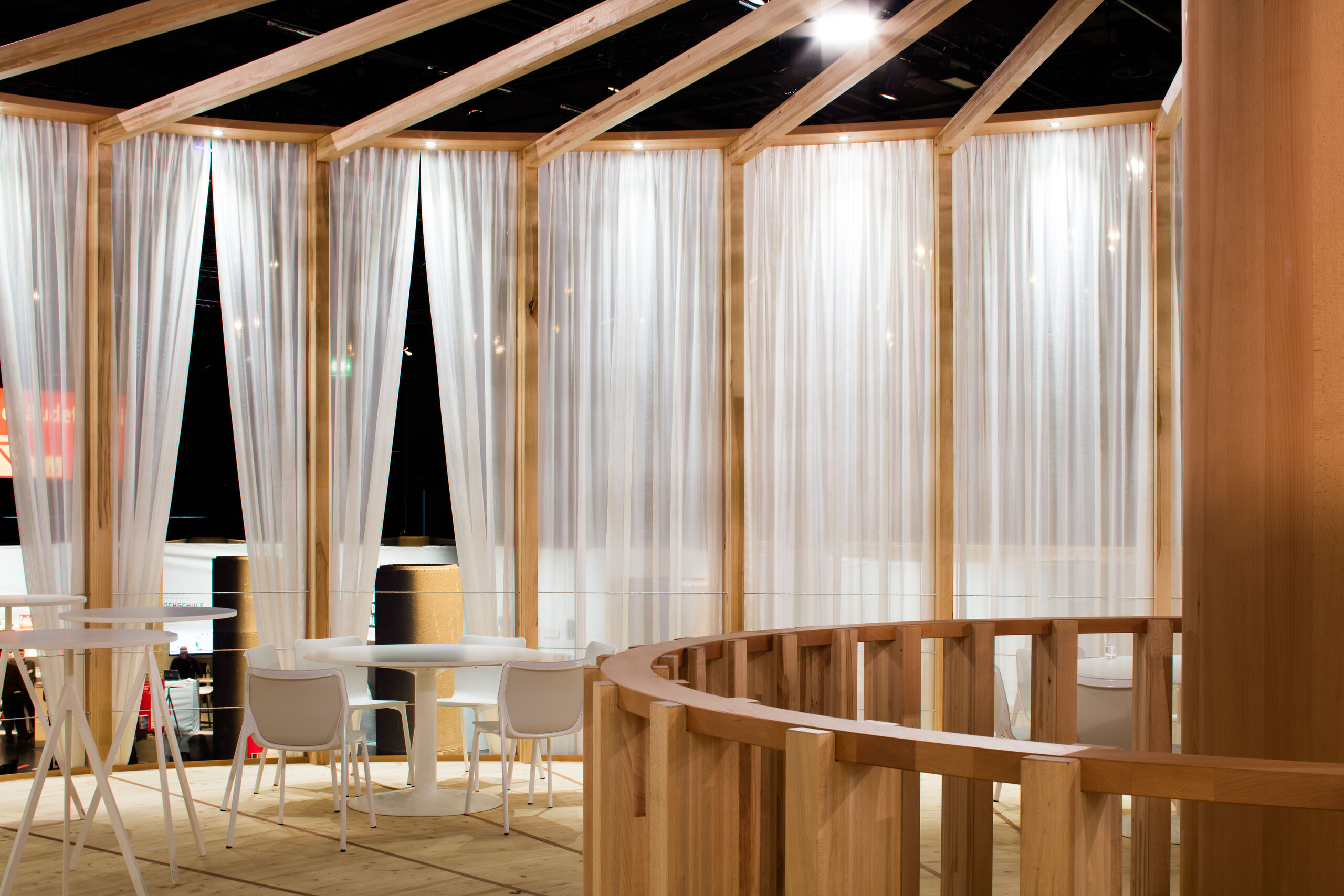0196
Pavilion Swissbau 2016 Basel

The concept of the Special Exhibition Pavilion for Swissbau 2016 at Messe Basel emerged from the idea of opposing the classical trade fair structure, with its clearly distinct spaces, with an open but nonetheless clearly defined building.


Thanks to the exceptional rigidity of beechwood, it proved possible to execute all of the constructive connecting elements of the timber structure, which is to say the joints between beams and supports, exclusively in timber. Used were traditional mortise and tenon connections, which are fixed in place with beechwood dowels.
The accessible wooden structure, situated centrally at the entrance, eloquently embodies the principle of sustainability. Consisting of 435 individual parts, the ellipsoidal, two-story pavilion can be rapidly assembled and dismantled.
The interspaces between the circumferential supports are hung with a white, translucent curtain material. Openings and views can be generated as desired by tying back the fabric laterally, underscoring the lightness and flexibility of the construction.

The elegant pavilion, whose support structure and stairs are constructed in Black beechwood, captivates by virtue of its sleek aesthetic while demonstrating the enormous potential of this high-performance building material.

Found on the ground level is an info area, a bistro, and a backstage area that is delimited by black, opaque curtains. The upper level offers a place for temporary exhibitions and contains the VIP area.
0196 Special Exhibitions Pavilion, Swissbau 2016 Basel, Beechwood Pavilion
Reference numbers
Year of construction: 2016
Project participants
Client: Fagus Jura
Wood construction: Erne Holzbau, Neue Holzbau, ANW Abbundcenter Nordwestschweiz
Photos: Radek Brunecky
Team BBK
Bianca Böckle


