0040
Rütti Areal Biel-Benken

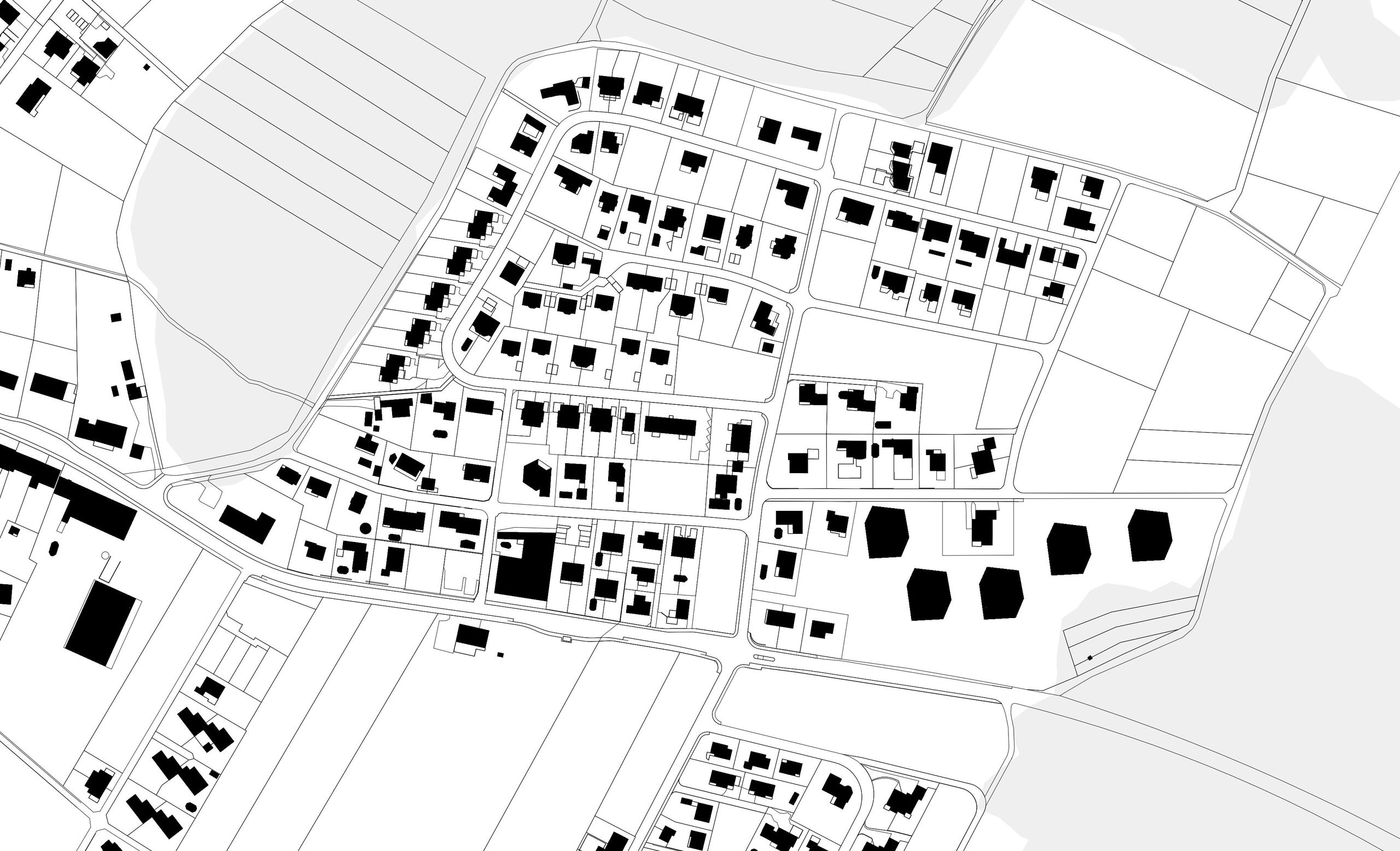
Figure ground plan
Housing estate with five apartment buildings in a single-family house neighbourhood on the outskirts of the village.

Longitudinal section
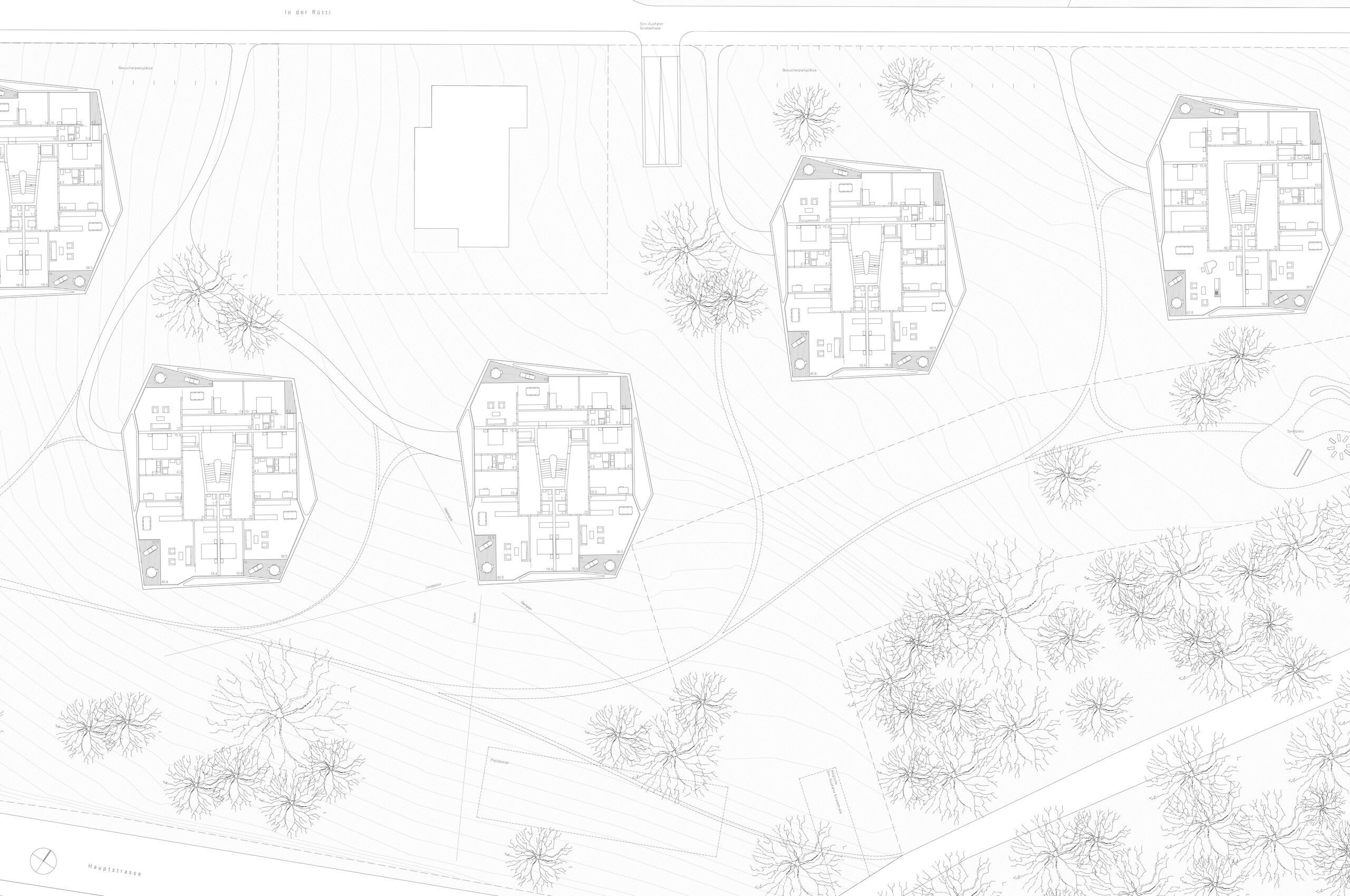
Upper floor plan
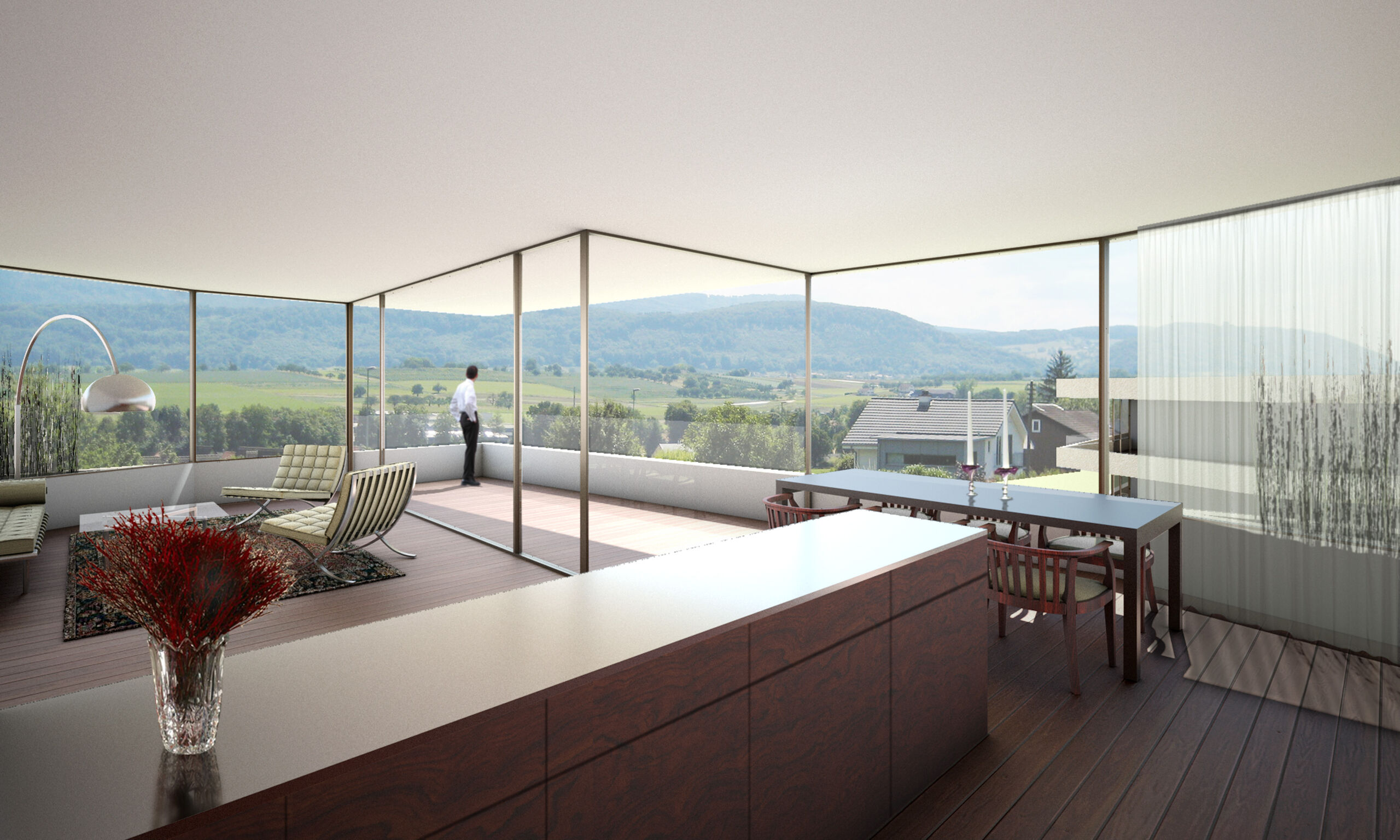
Living room with a view
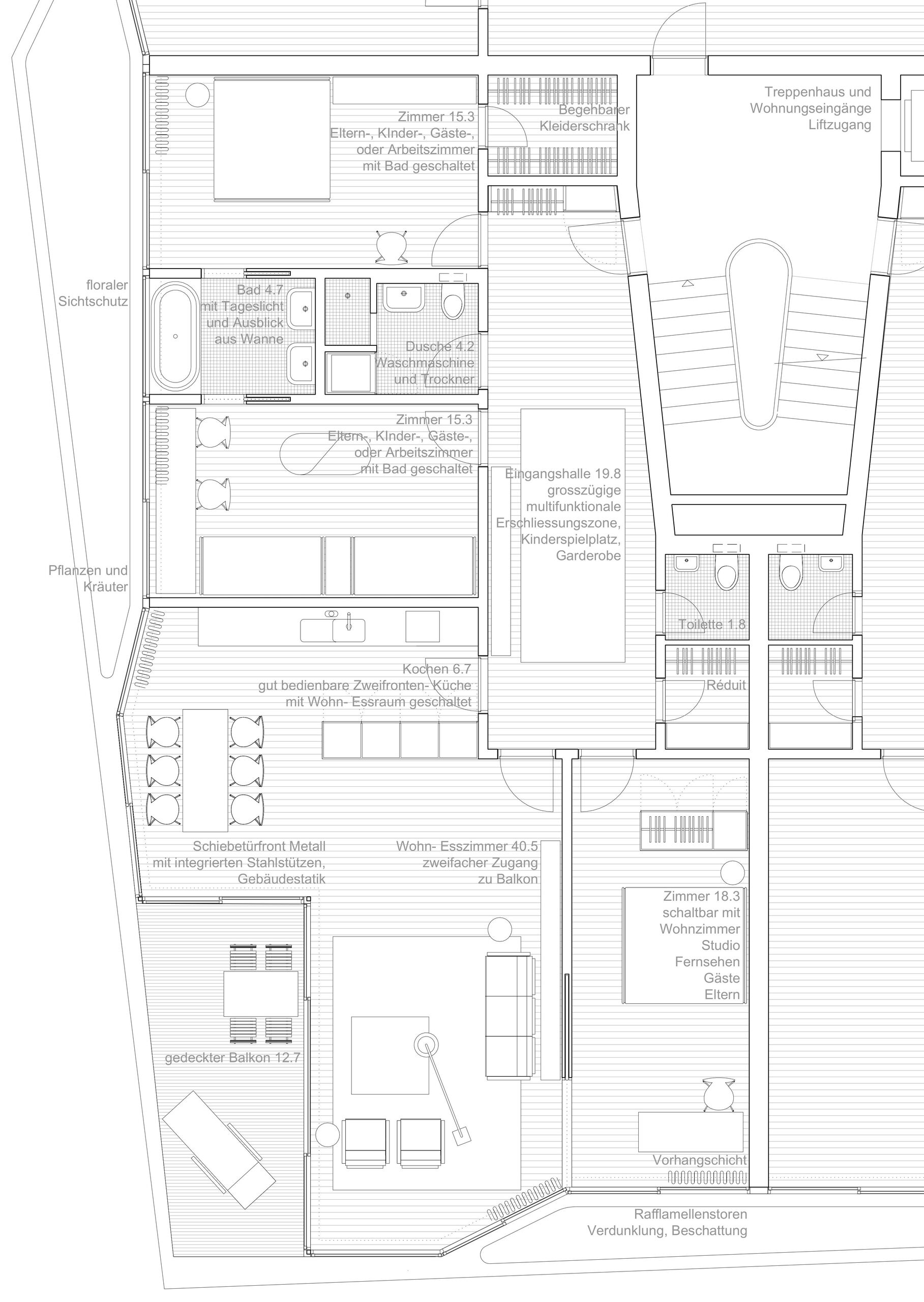
Typical apartment with large entrance hall
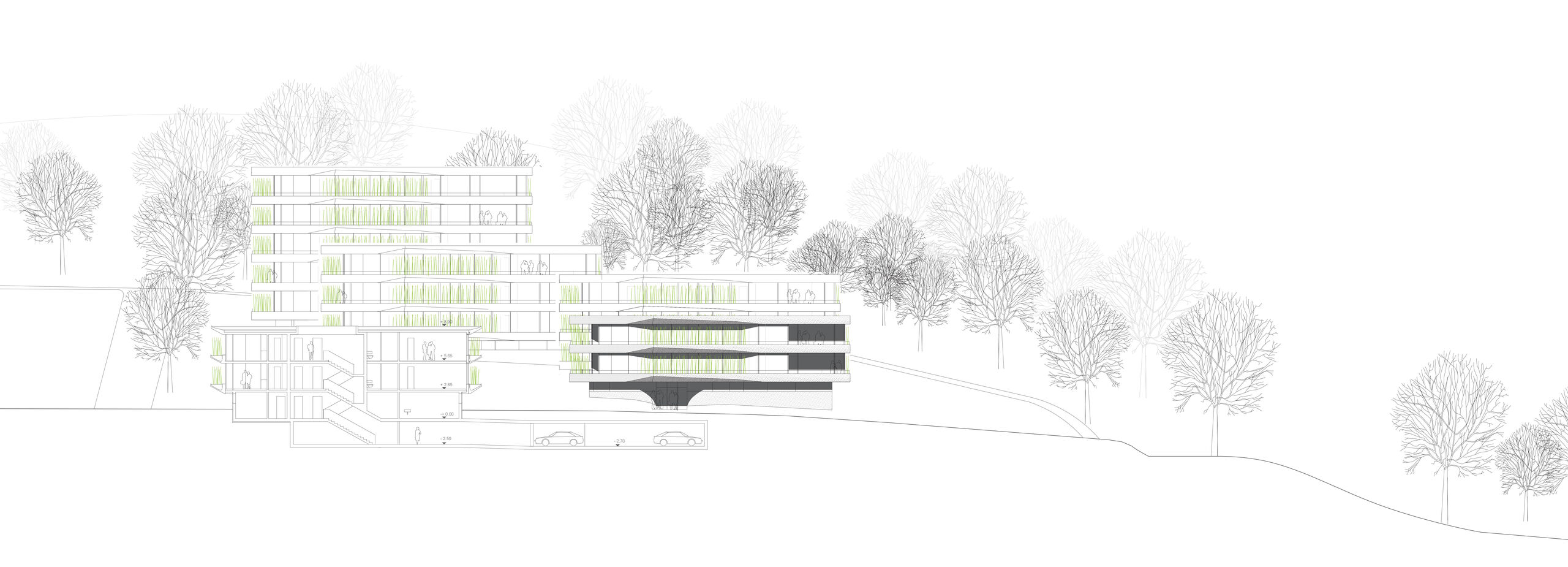
Cross section
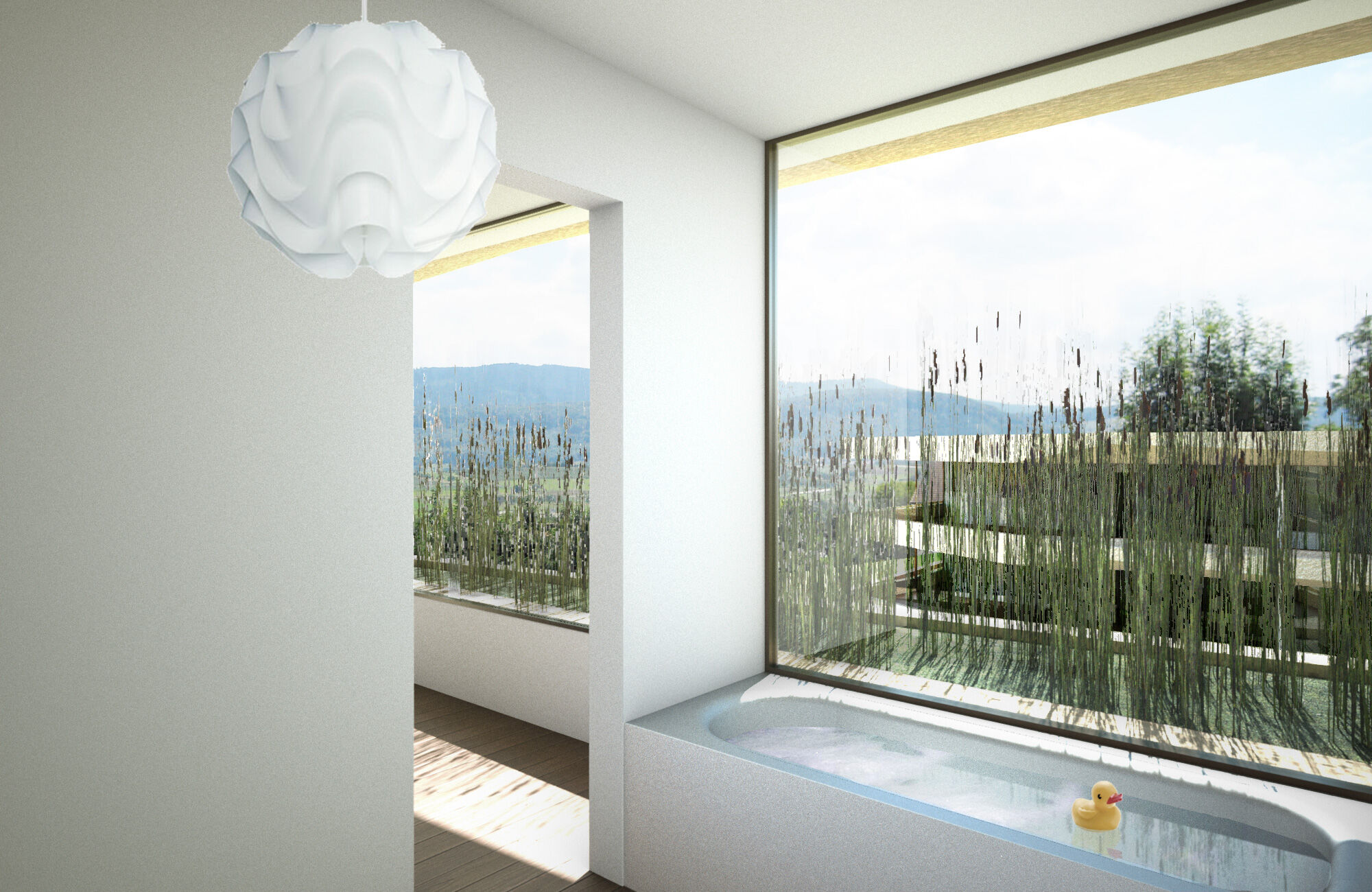
The plants in concrete containers along the façades serve as privacy screens
0040 Rütti Areal, Biel-Benken
Reference numbers
Competition: 2008, 1st place
Project participants
Visualisations: maaars


