0309
Sports and Leisure Center Plaffeien

The new Sensler sports and leisure center is elegantly embedded in the impressive hilly and mountainous landscape of the Sense district. It blends seamlessly into the surrounding vegetation and its façade reflects the regional building tradition. The spacious forecourt serves as a meeting point and entrance area from which visitors can access the various facilities. The center offers a wide range of leisure activities, from an indoor swimming pool to wellness facilities and retail outlets.

The development concept for the center aims to optimize the flow of traffic and enable multifunctional use of the forecourt. A clever arrangement of areas for pedestrians, cyclists and vehicles ensures efficient arrival and departure. The minimal sealing of the site enables natural drainage and helps to maintain the ecological balance.
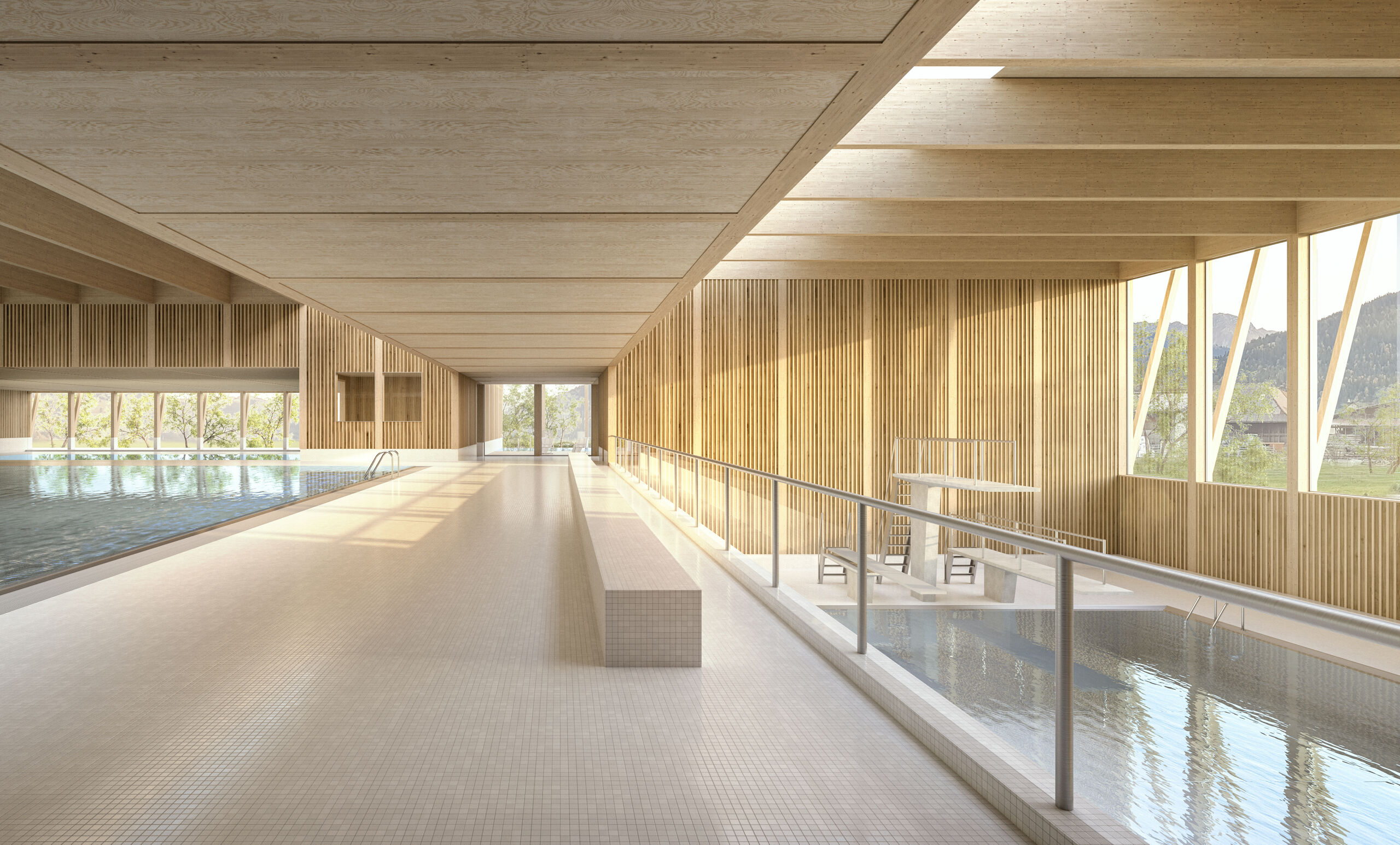
Architecturally, the center is characterized by clear lines and a modern design. The interior spaces open up attractive spatial sequences for visitors. The design of the bathing world offers a unique view of the surrounding mountain landscape and provides a unique bathing experience.
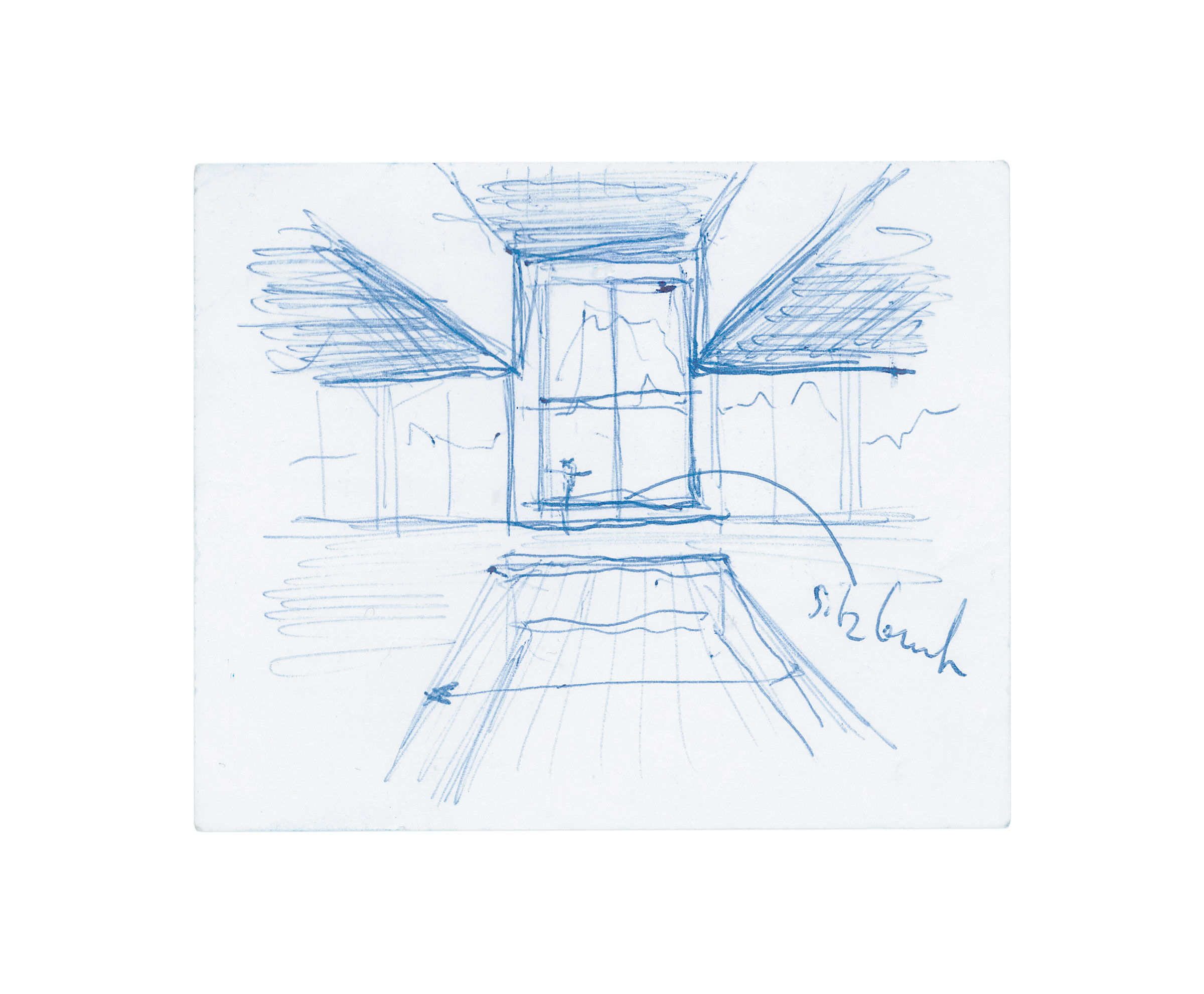
The main building is characterized by its clear volume, the clean division between bathroom and mantle use and its spatial diversity. It plays with atmospheric visual references and celebrates the surrounding mountain and hilly landscape. The spa focuses on the mountain backdrop, while the use of the mantle focuses on the hills and the village.
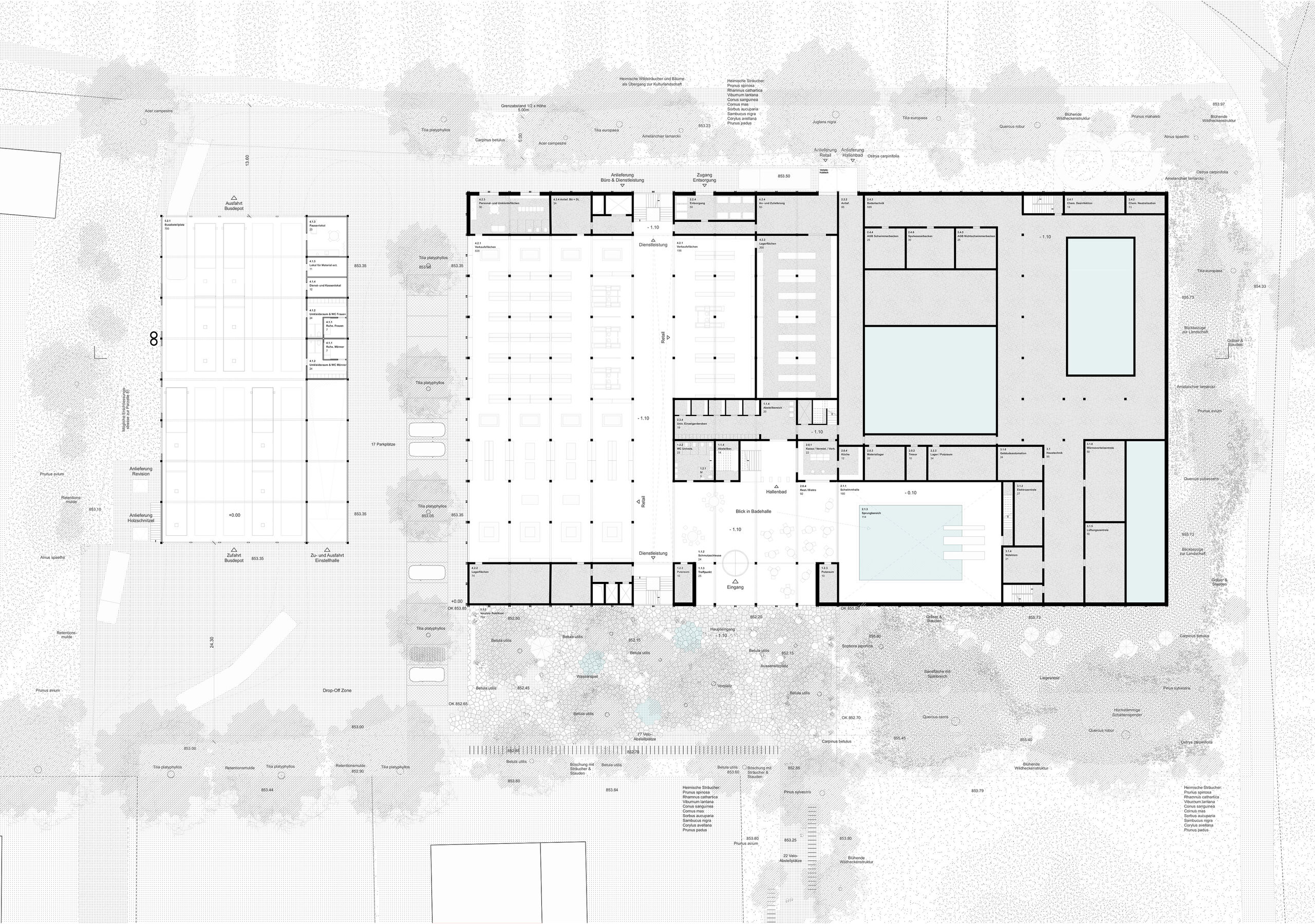
The two pavilion-like building volumes not only interact with each other, but also consciously strive for a harmonious integration into their surroundings. The smaller building, which houses the bus station and the district heating center, fits well into the neighborhood thanks to its appropriate size and is volumetrically subordinate to the main building. This in turn combines various uses under one spacious roof and creates a connection to the surrounding open spaces.
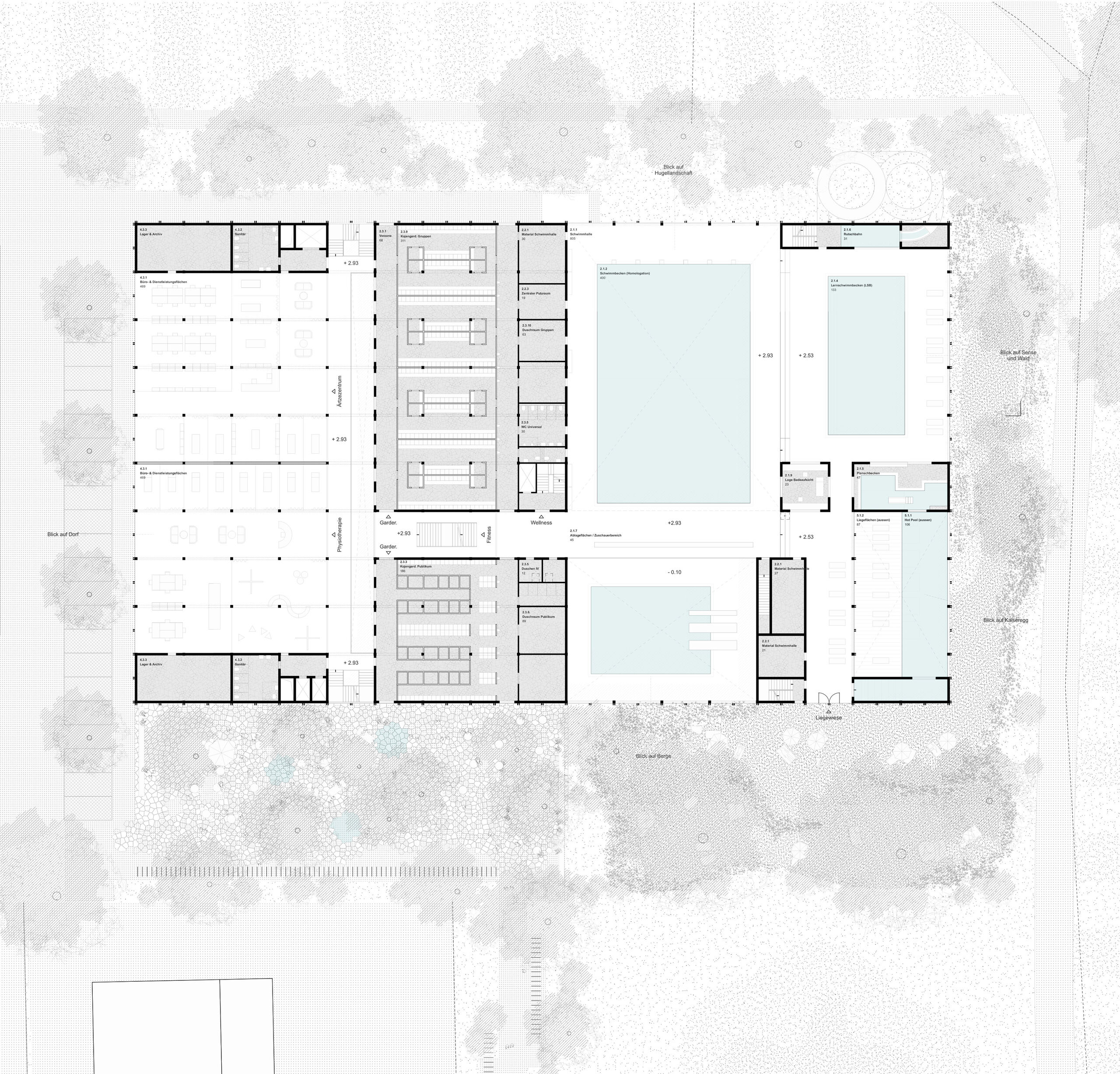

By deliberately hollowing out the basic volume, massive cuboids are created that direct the view outside and also create atmospheric spatial relationships inside. For example, it is possible to look from the common entrance area across the diving area into the bathing hall. The different levels within the pool hall also create a volumetric interplay in terms of height. Skylights in the roof landscape provide the rooms with atmospheric zenithal light.
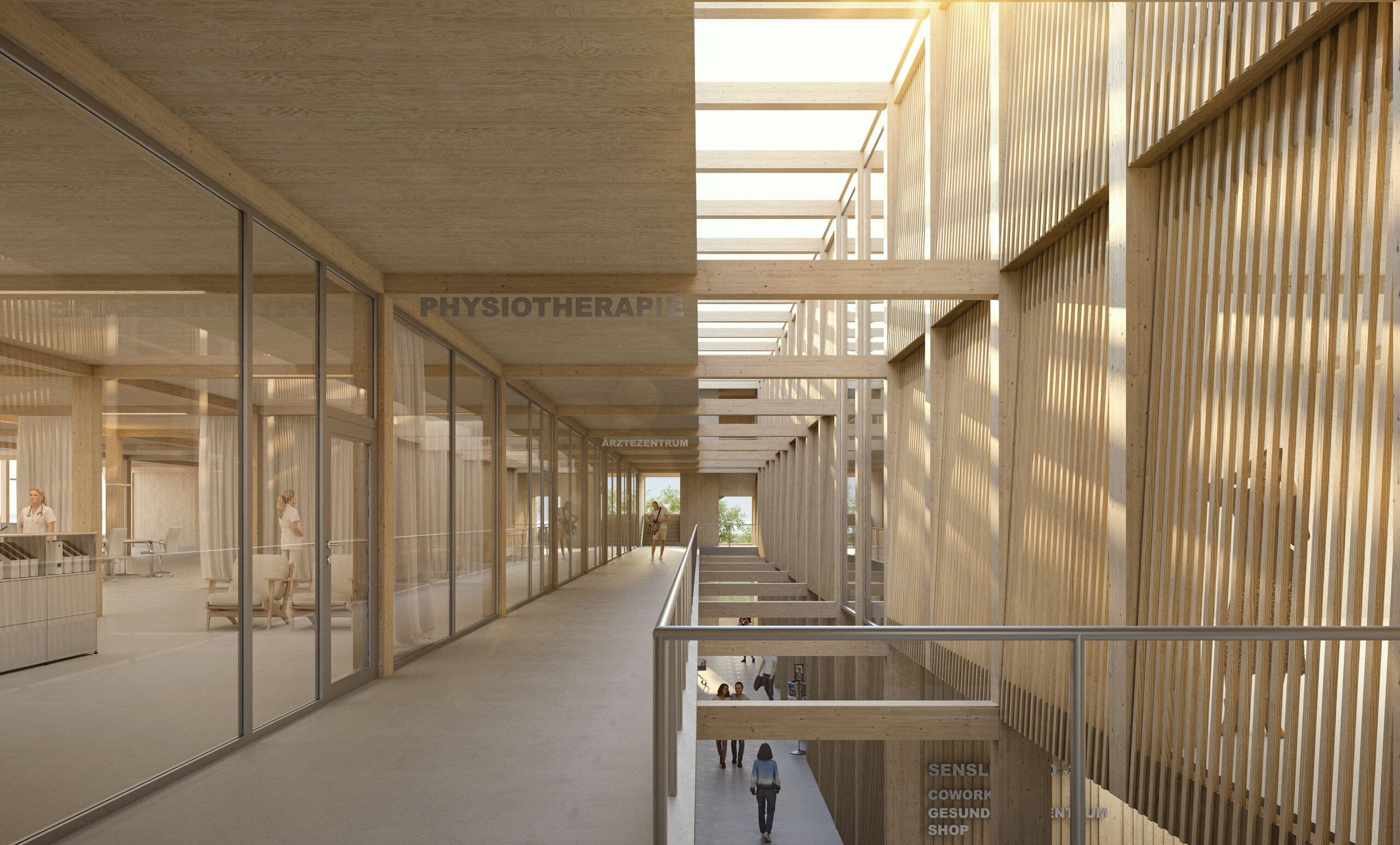
The retail area on the first floor is generously proportioned and offers optimal goods flow and flexible usage options. Thanks to the northern façade and the centrally lit inner courtyard, all areas receive sufficient daylight. The flexible design allows for versatile use, which increases the attractiveness for various businesses. The office and service areas above are also flexibly designed and offer various usage options.
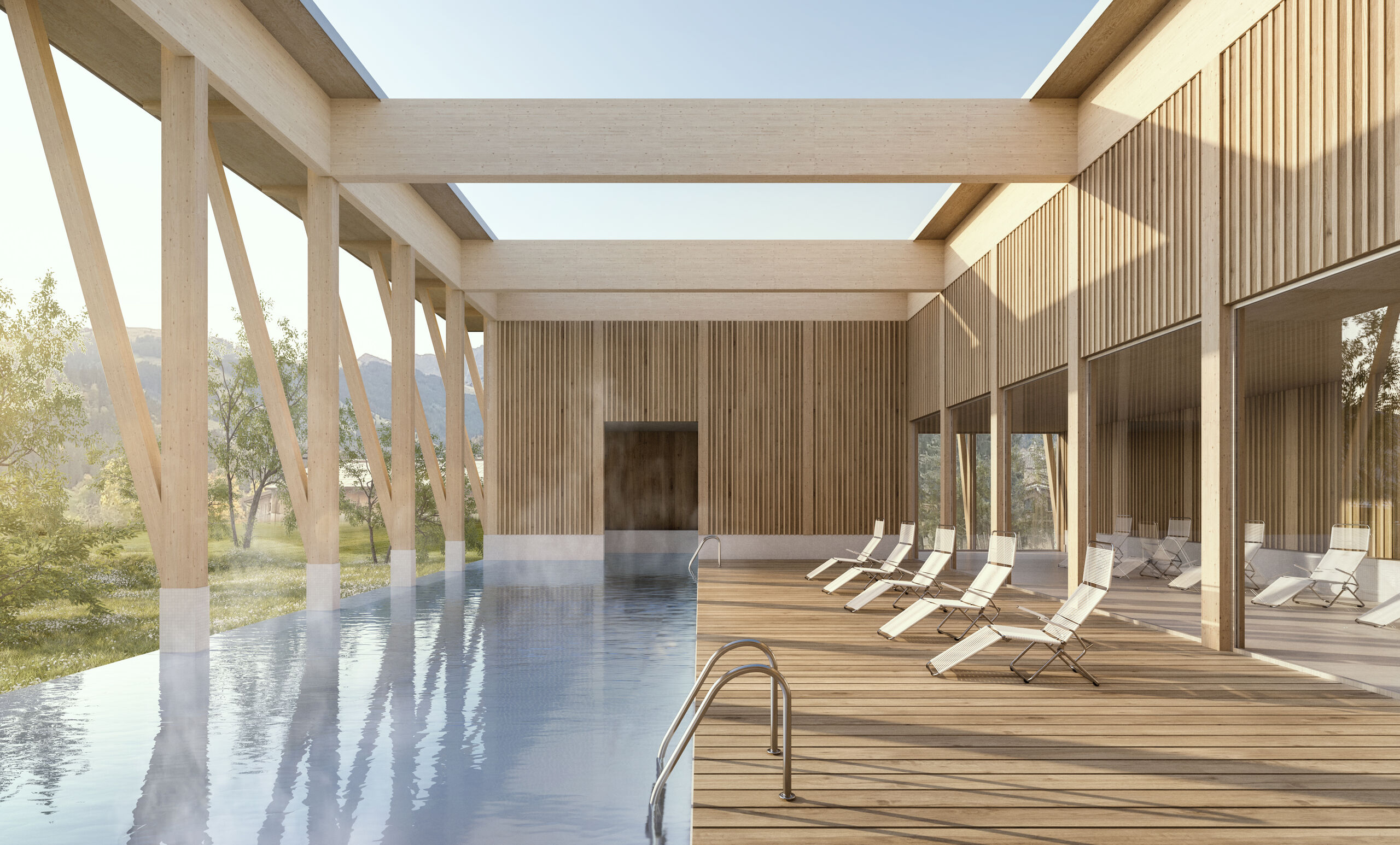
The center's vegetation concept emphasizes the natural beauty of the surroundings and creates a pleasant atmosphere for visitors. Wild hedges and herbaceous borders not only provide privacy, but also promote biodiversity. The sunbathing lawn invites visitors to relax outdoors and is lined with shady shrubs.
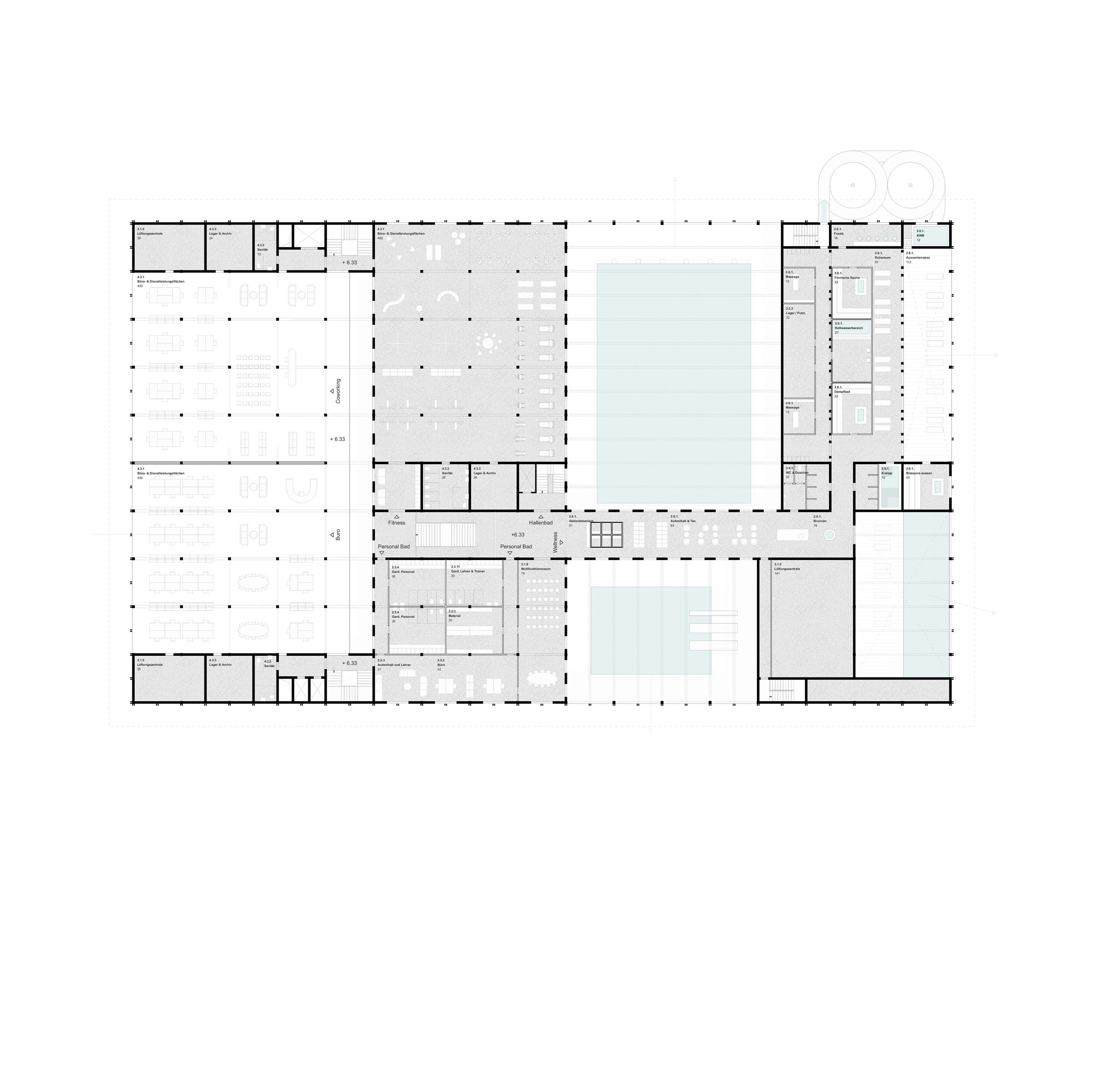
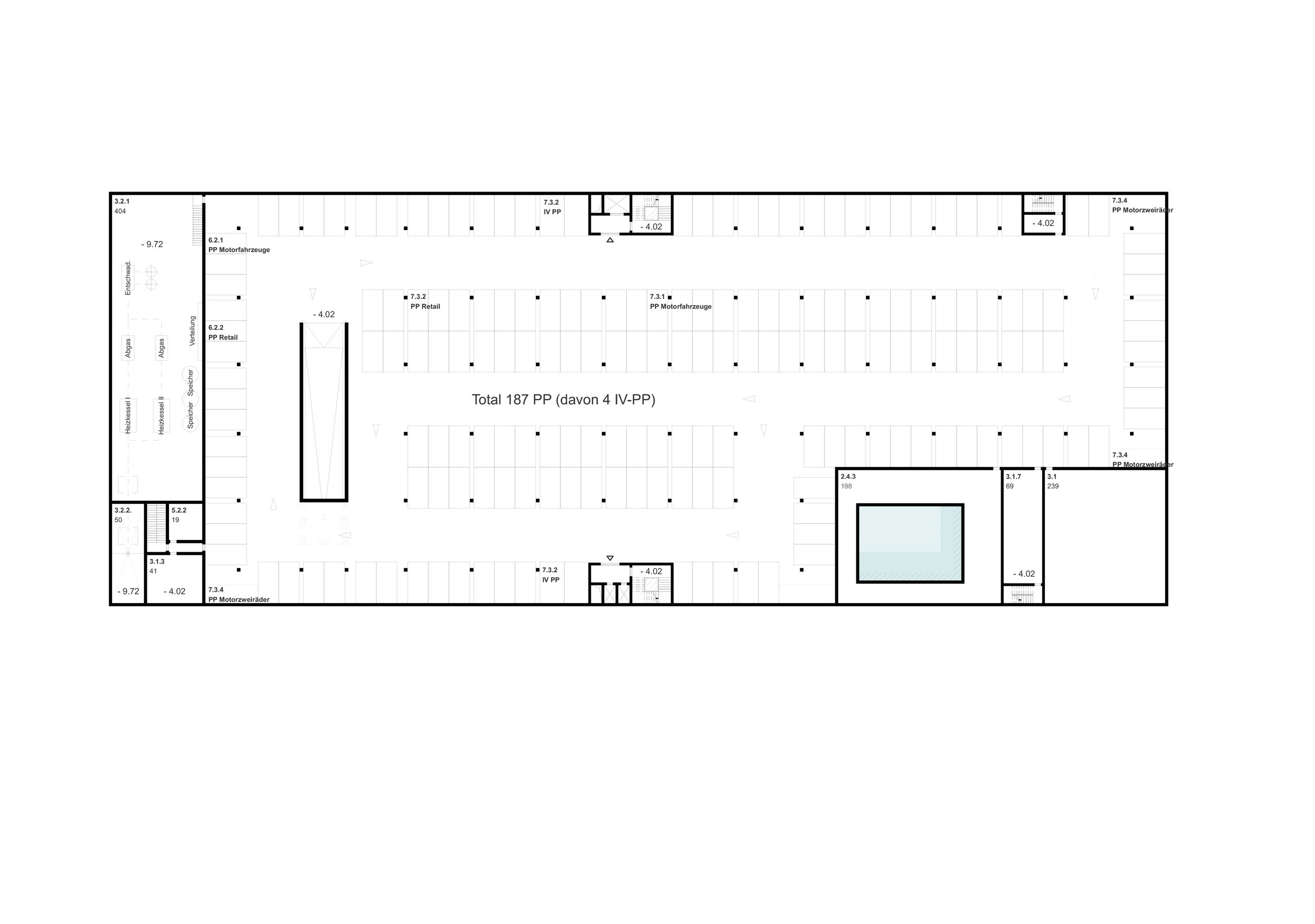

In terms of sustainability and energy efficiency, the center relies on a variety of measures to minimize energy consumption and use renewable energy. The heat recovery systems and efficient building insulation help to reduce the center's ecological footprint while ensuring the comfort of visitors.
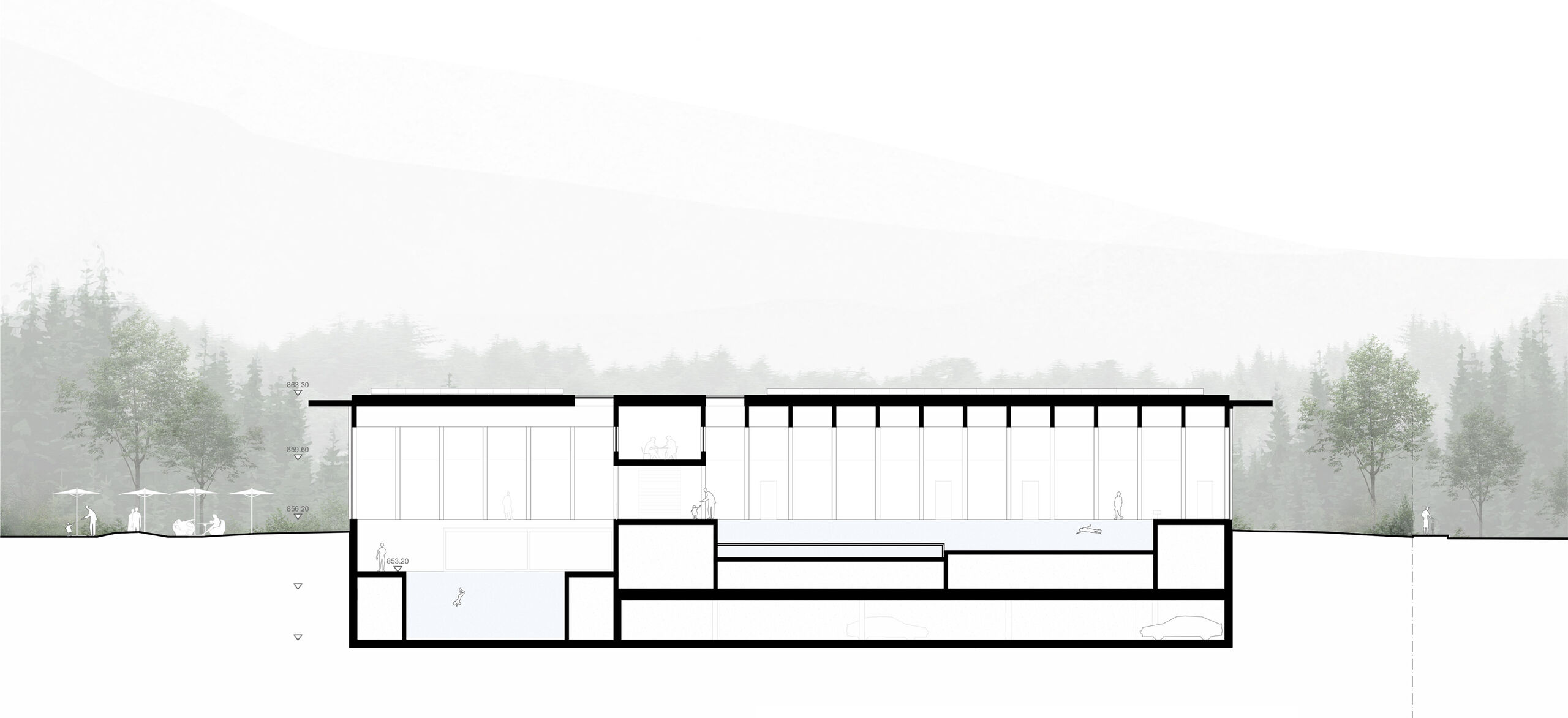
0309 Sports and Leisure Center Plaffeien
Kennziffern
Competition: 2024, 1. Preis
Scheduled completion: —
Floor area: — m2
Building volume: — m3
Project participants
Client: Gemeinde Plaffeien
Construction engineer: Dr. Neven Kostic GmbH
Landscape architect: Bryum Landschaftsarchitekten
Building services: Kannewischer Ingenieurbüro AG
Building physics: Pirmin Jung AG
Visualisation: maaars
Team BK
Wettbewerb: Tom Lambrechts, Xavier Silva, Florian Schmid, Simon Weber, Abinash Arumugavel, Vander Lemes, Beatriz Morales de Setién, Tilmann Weissinger, Thomas Merz


