0302
School Biel-Benken

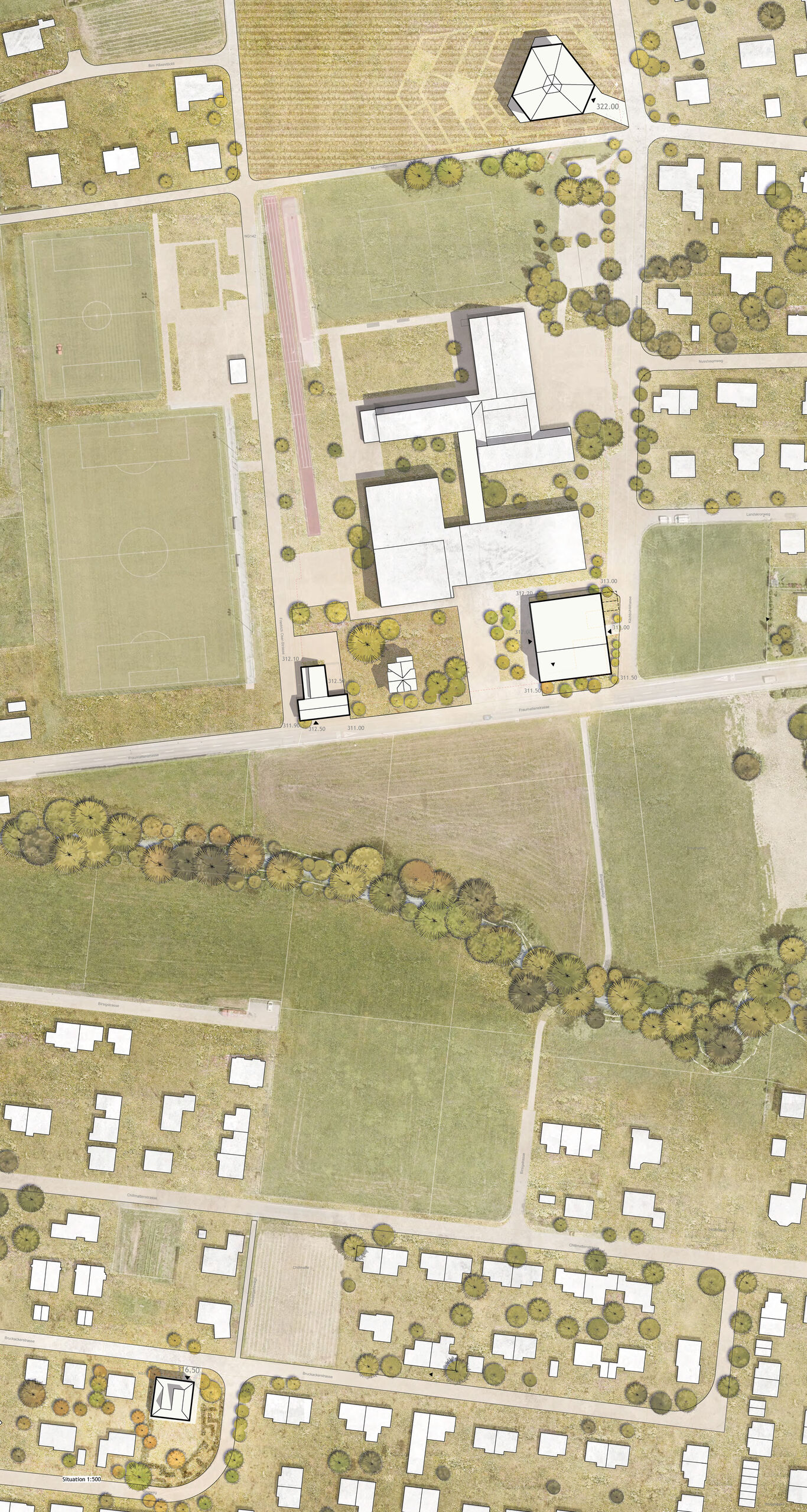
Special attention is paid to the "genius loci". The design and construction of the individual interventions enhance the surrounding neighbourhood, complement the topography and roof design and create a liveable and interesting environment. Where possible, the existing buildings will be preserved and adapted and upgraded with moderate interventions.
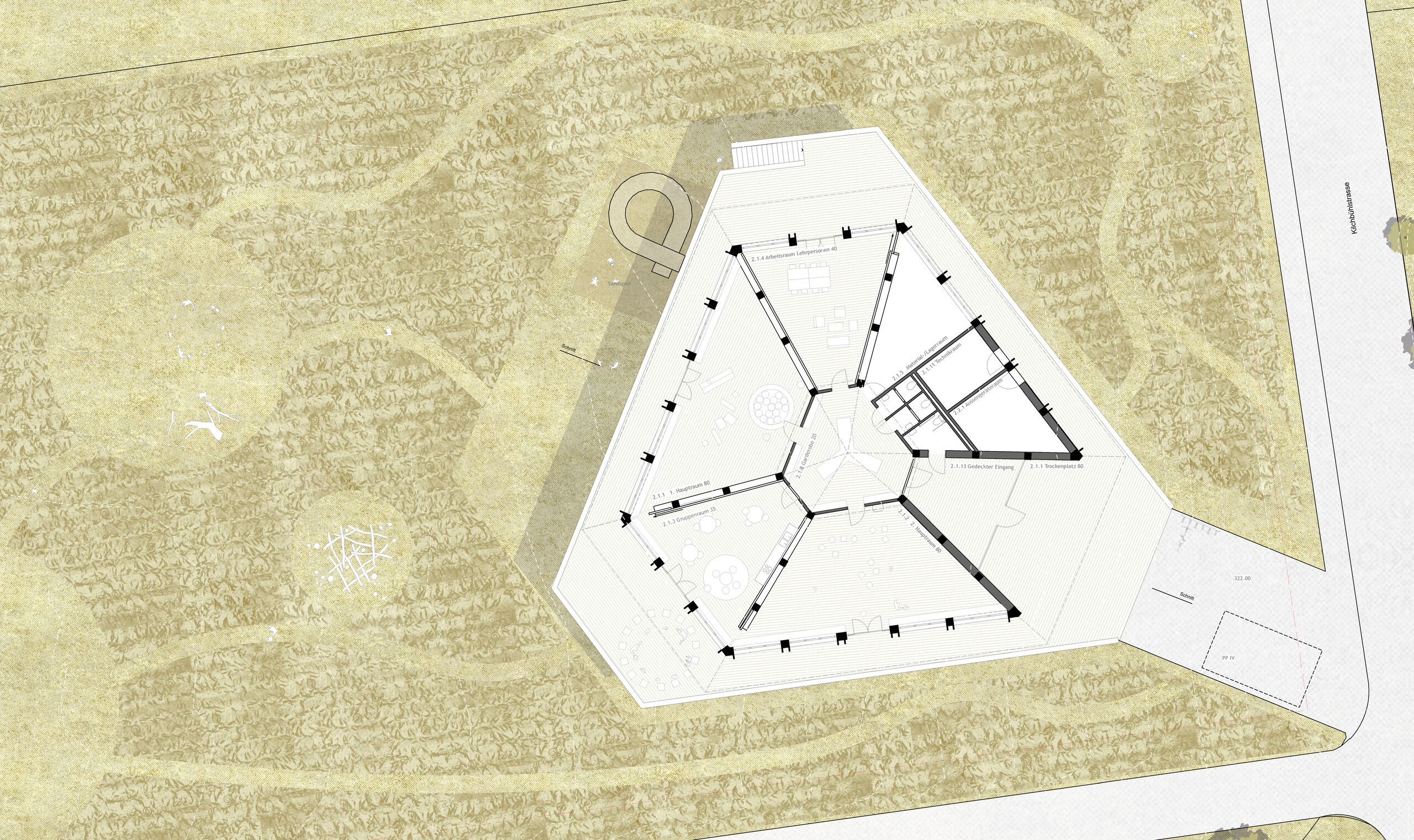
Paths and niches are mown into the field. They add an adventurous dimension to the children's playground. Some niches even have mobile play equipment, such as climbing sticks, integrated into them.
The principle of crop rotation in the field around the double nursery: In a cycle of three years, maize, sunflowers and barley are planted in the successive summers.
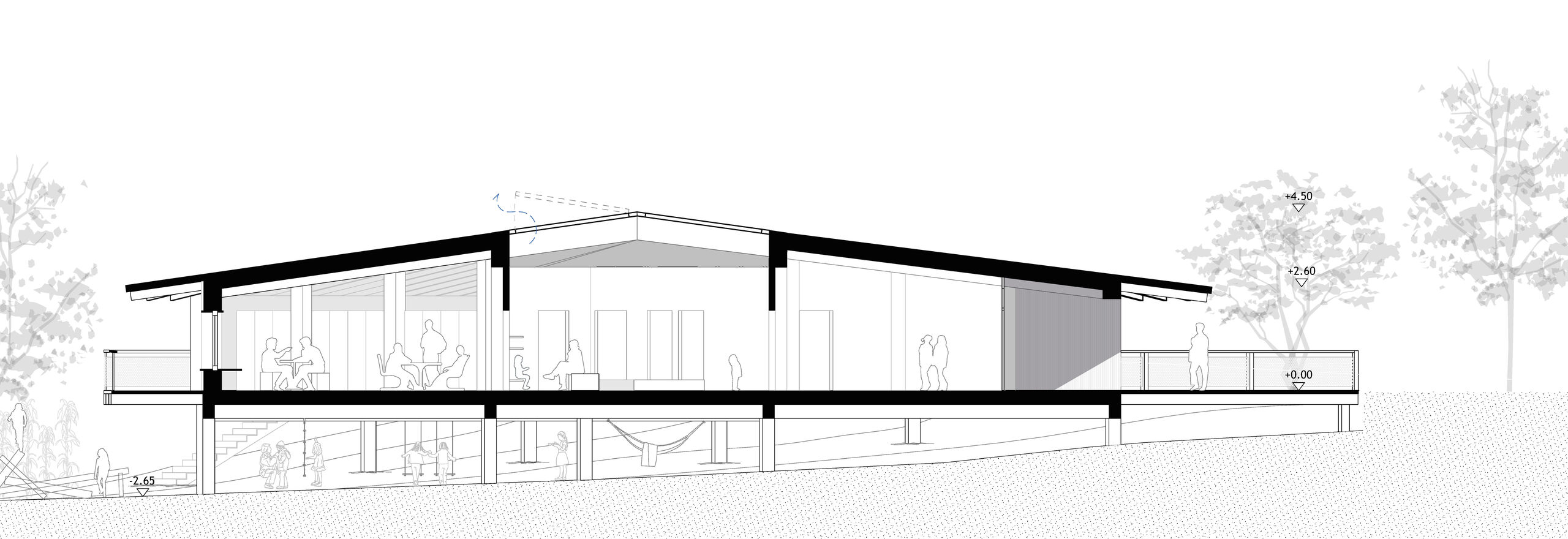
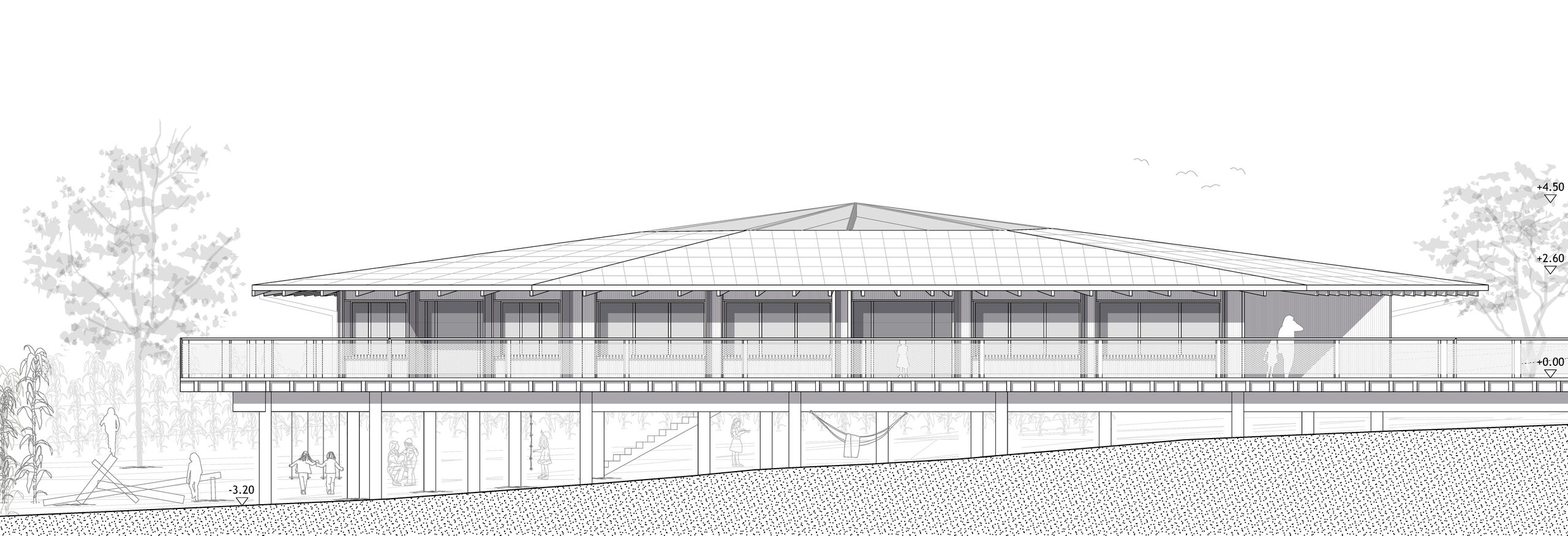
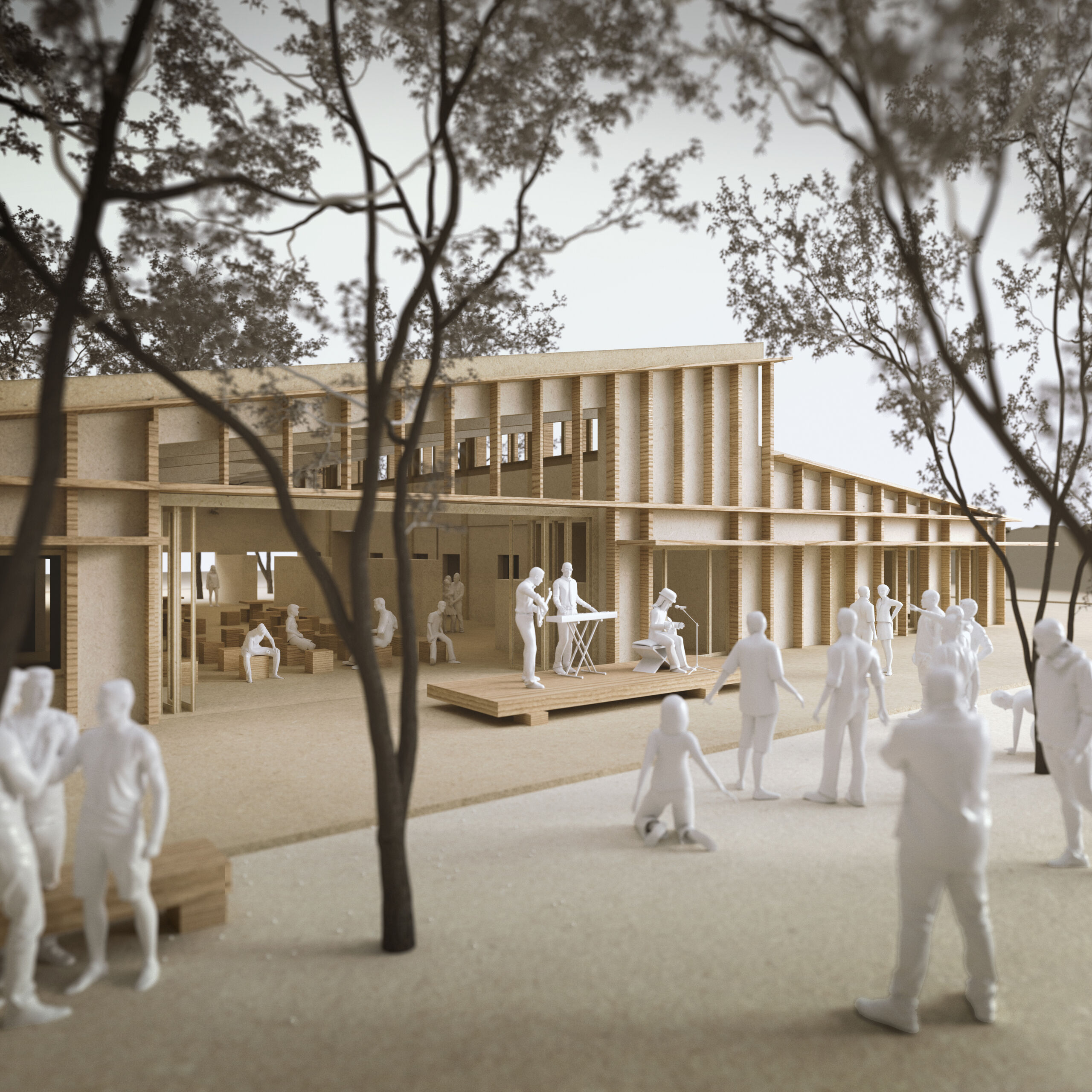
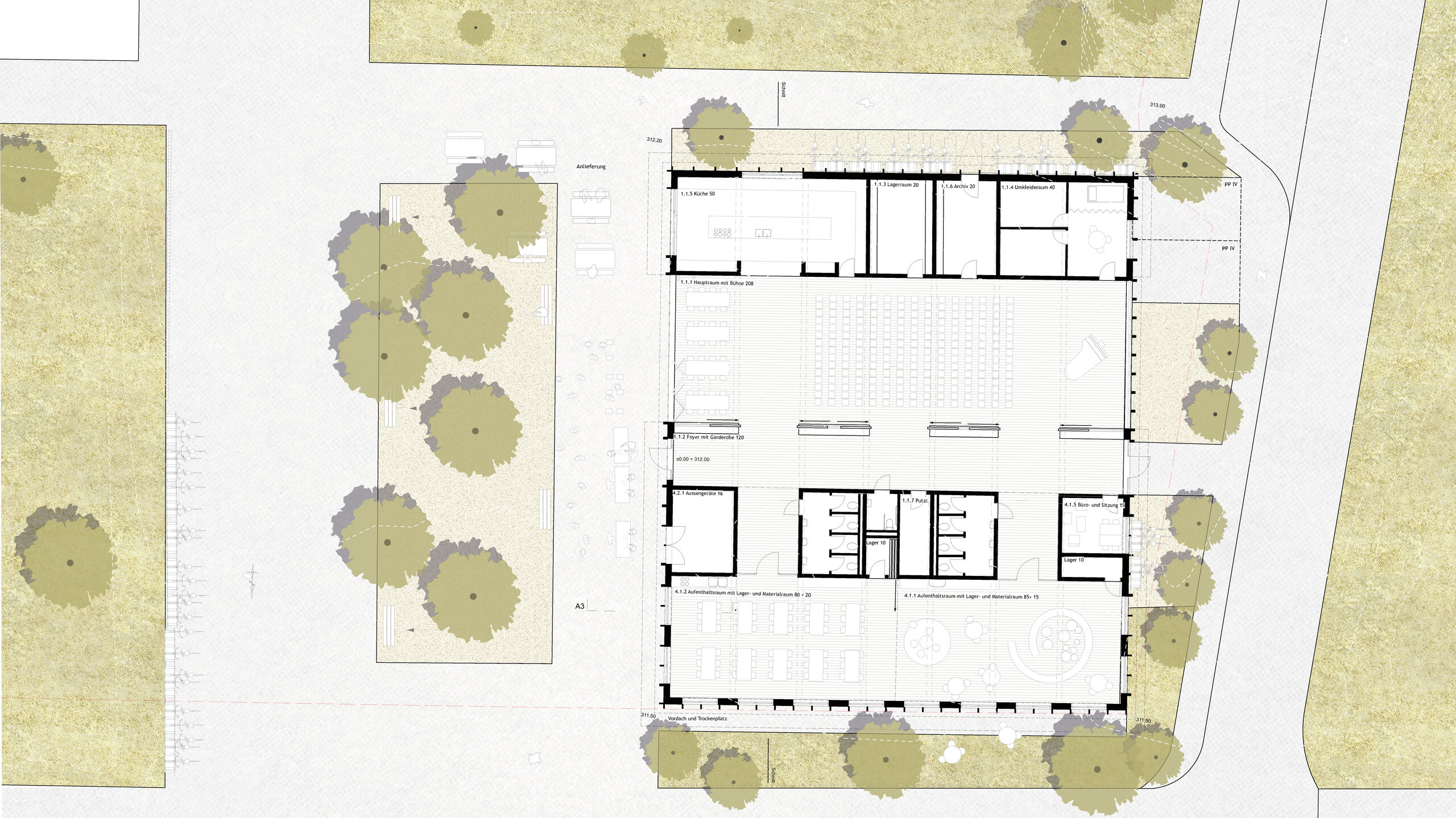


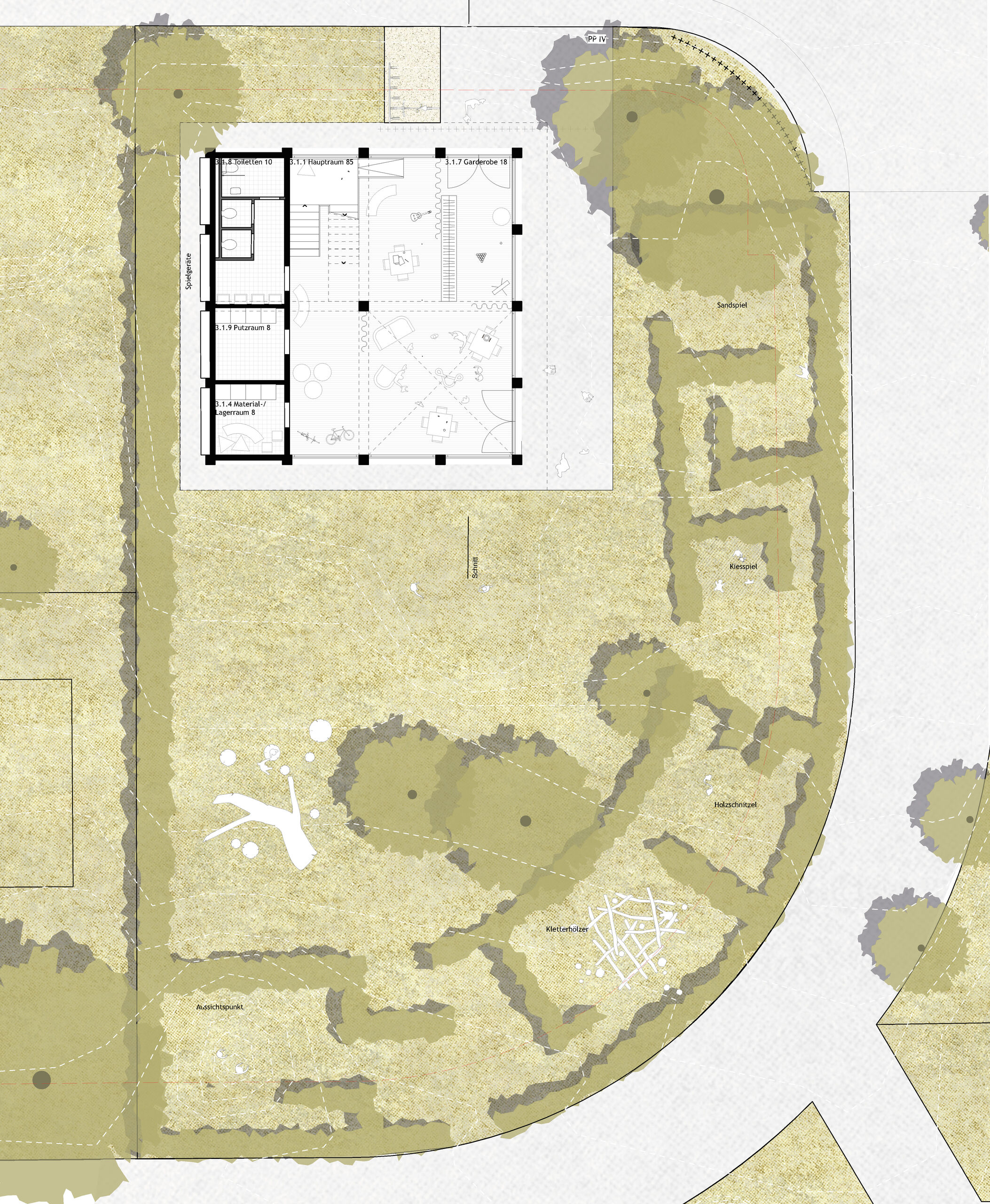
0302 Schulraumerweiterung Biel-Benken
Refernce numbers
Competition: 2023
Code word: Sandkastenliebe
Project participants
Client: Gemeinde Biel-Benken
Landscape architect: Bryum
Visualisations: maaars
Team BK
Raphael Kräutler, Lukas Burkhard, Tom Lambrechts, Florian Schmid


