0144
Administration Building Ittigen

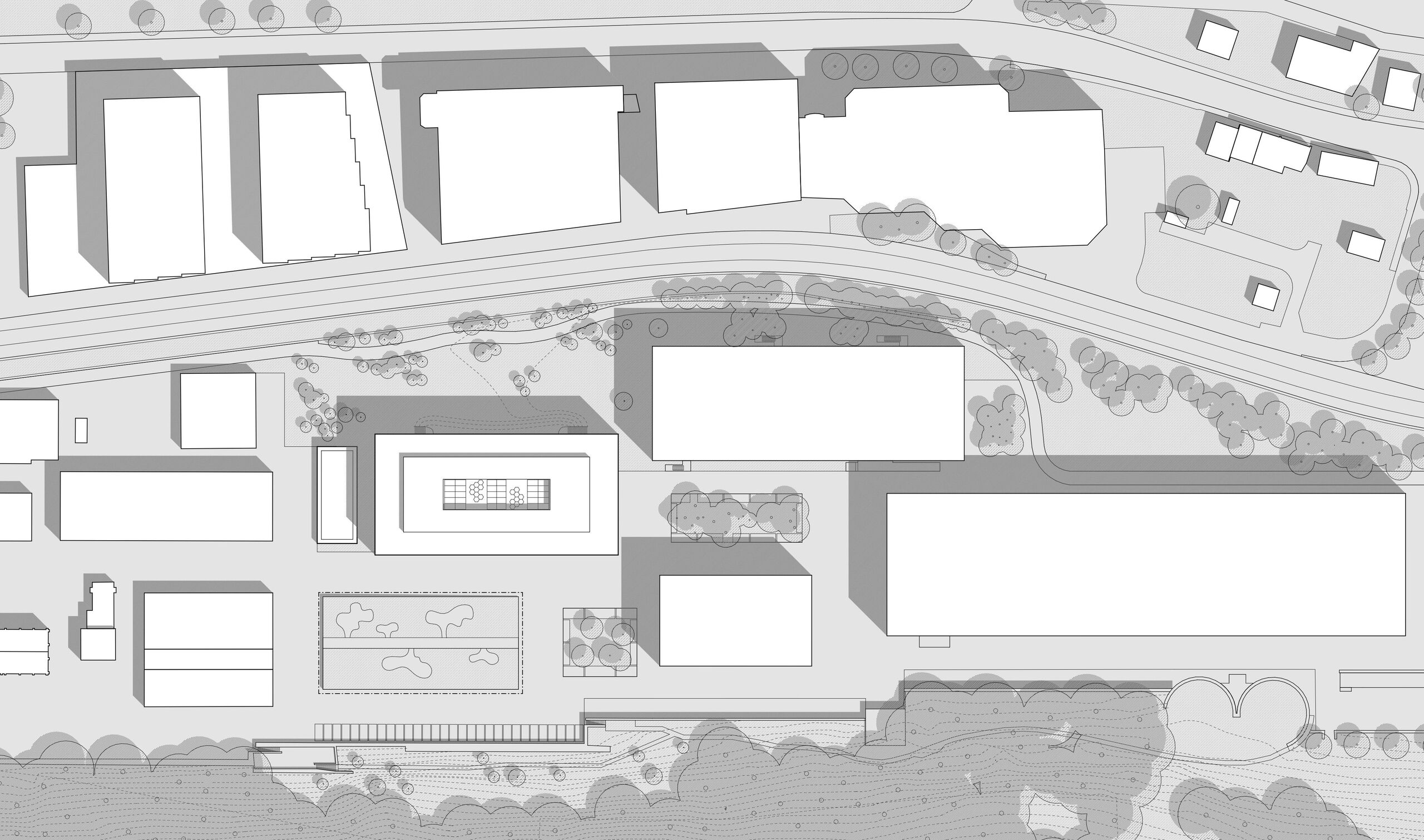
Since 2006, the administrative centre of the federal authorities on Mühlestrasse in Ittigen has accommodated various agencies of the Swiss Confederation, including the departments of environment, traffic and transport, energy, and communication (UVEK). In two stages, the government is expanding this location between the Worble Valley and the forest to include an additional 900 workstations.
The existing complex is being augmented by via two elongated buildings having the same orientation. Emerging is a vibrant campus with rhythmically staggered open areas and pathways. By 2020, the first building was completed.
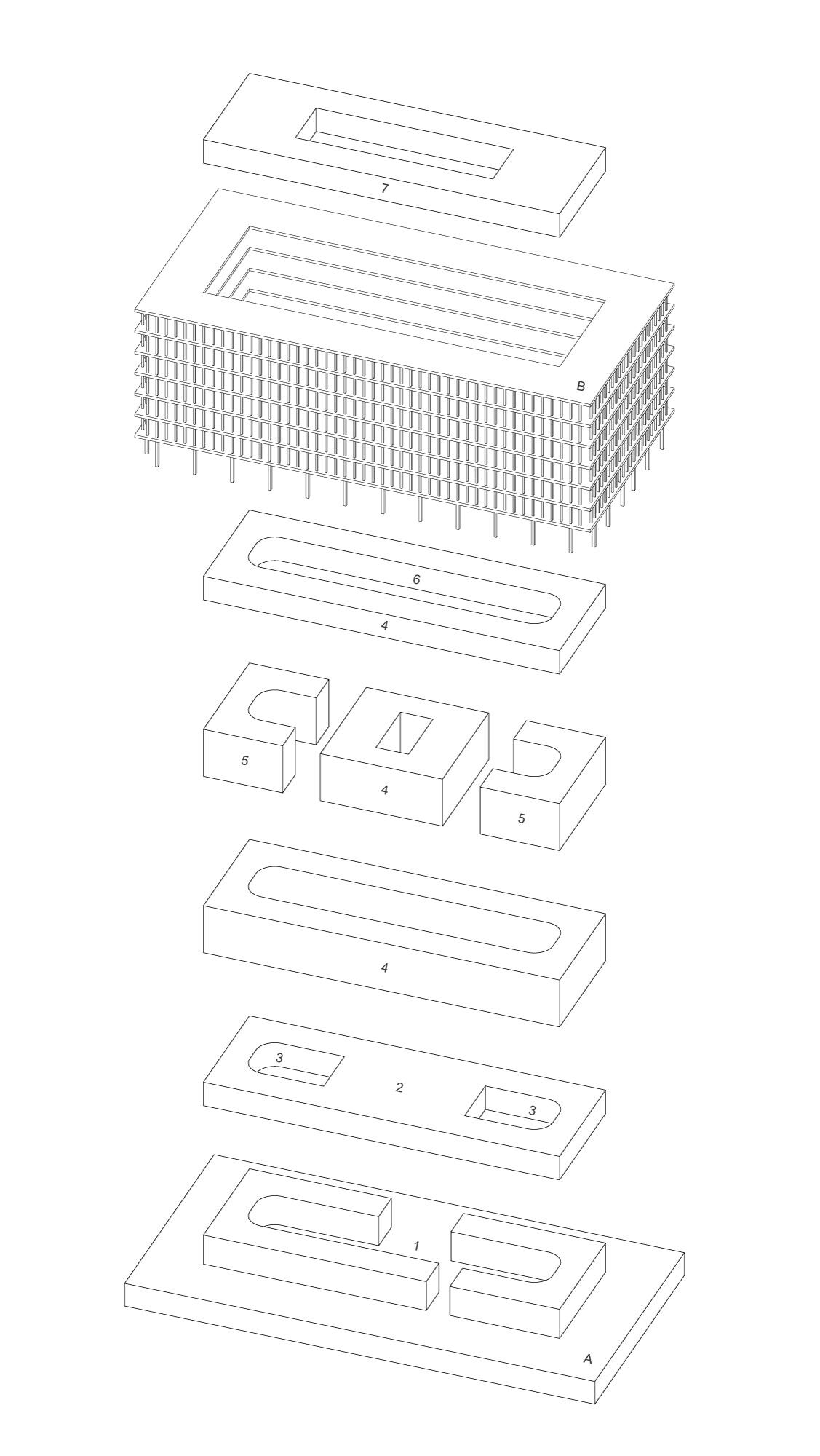
In plan and section, the volumes of the new five- and seven-story buildings are clearly structured. Arranged around a massive central concrete core are circumferential floors consisting of a composite wood and concrete construction. The solid core contains all vertical circulation infrastructure, conference rooms, ancillary rooms, as well as technical installations.
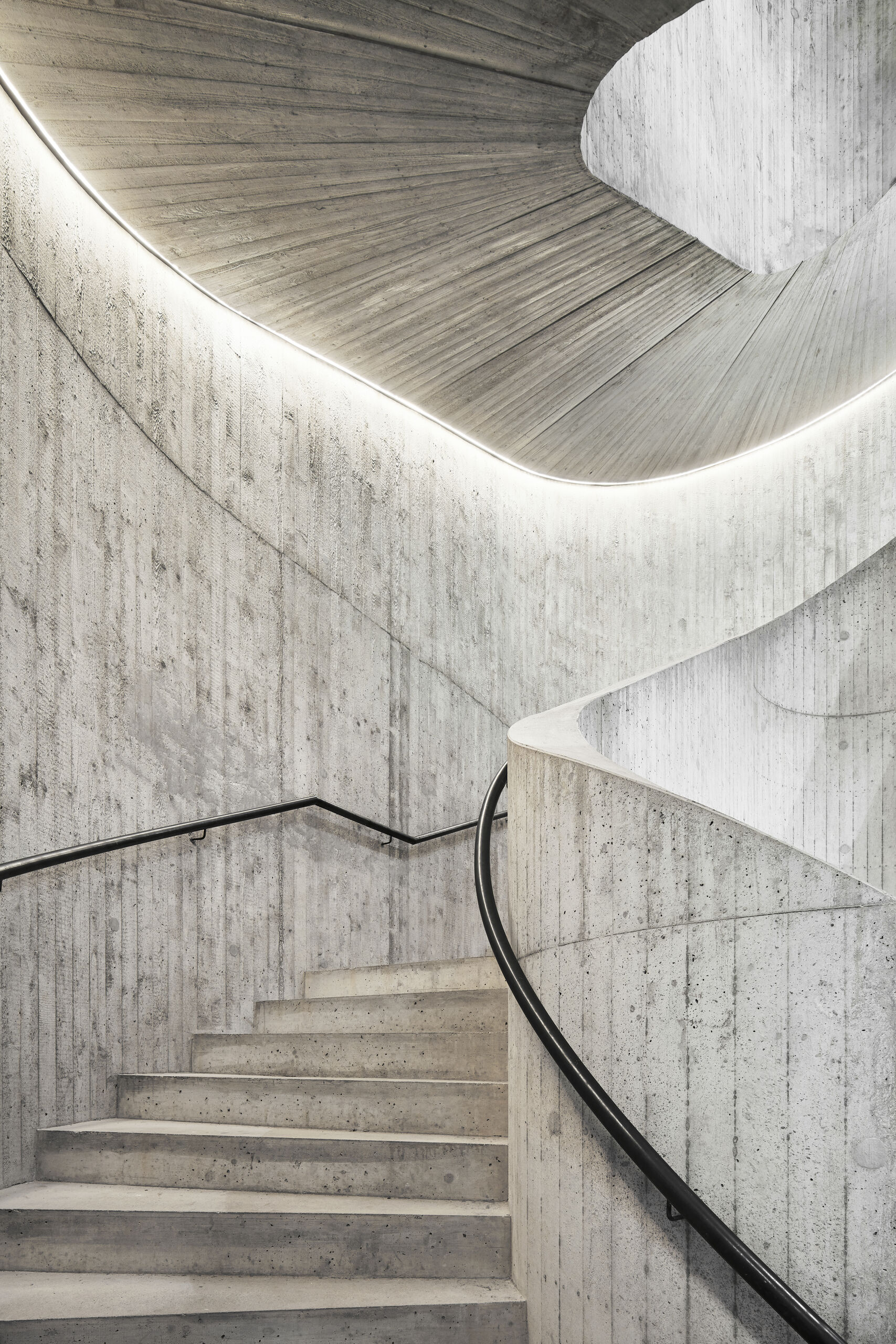
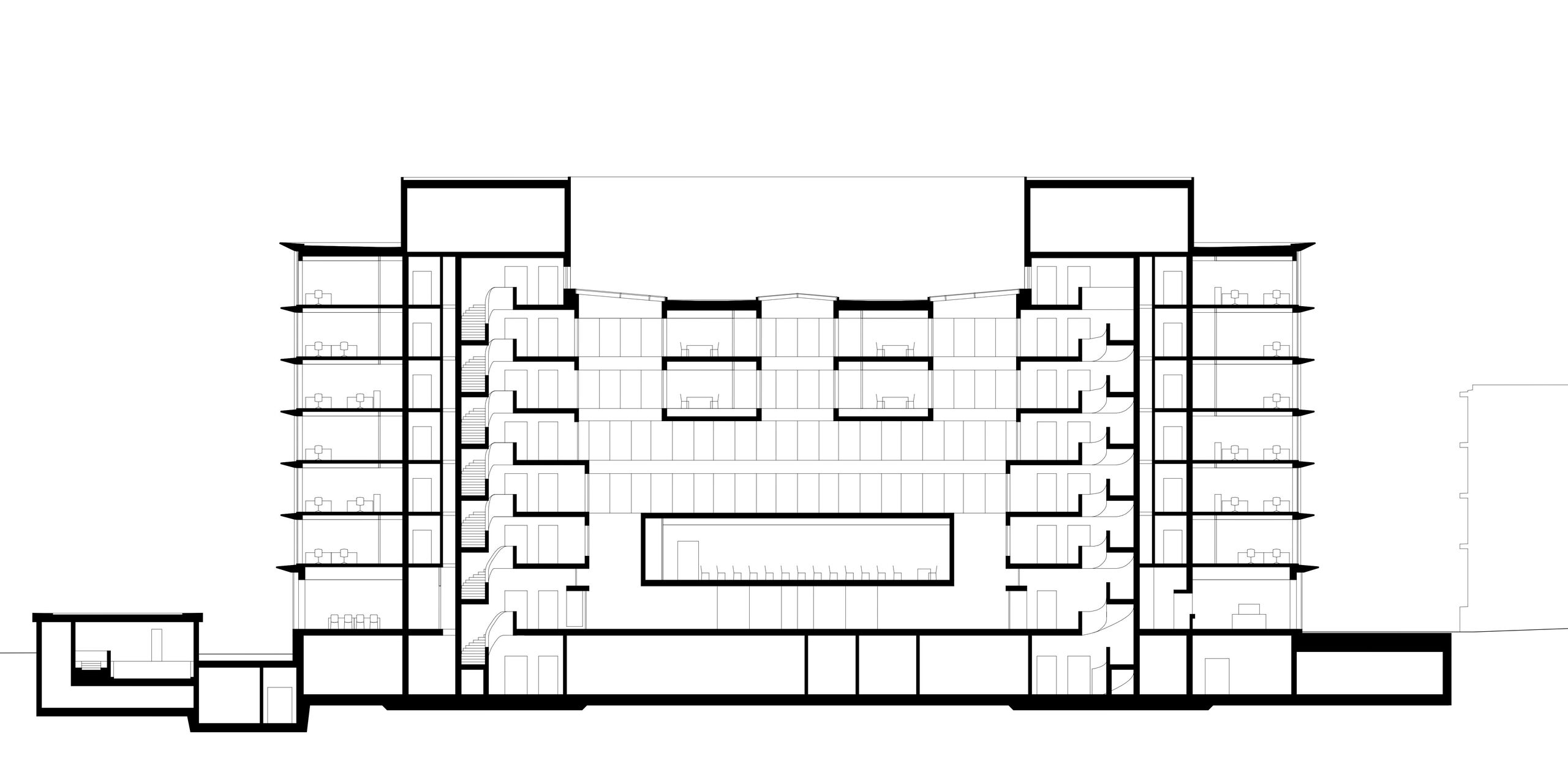
Ground floor with restaurant, cafeteria and training rooms
1st floor with multi-purpose hall in the core
2nd floor with central interior terrace
4th floor with meeting rooms in the atrium
6th floor with roof terrace
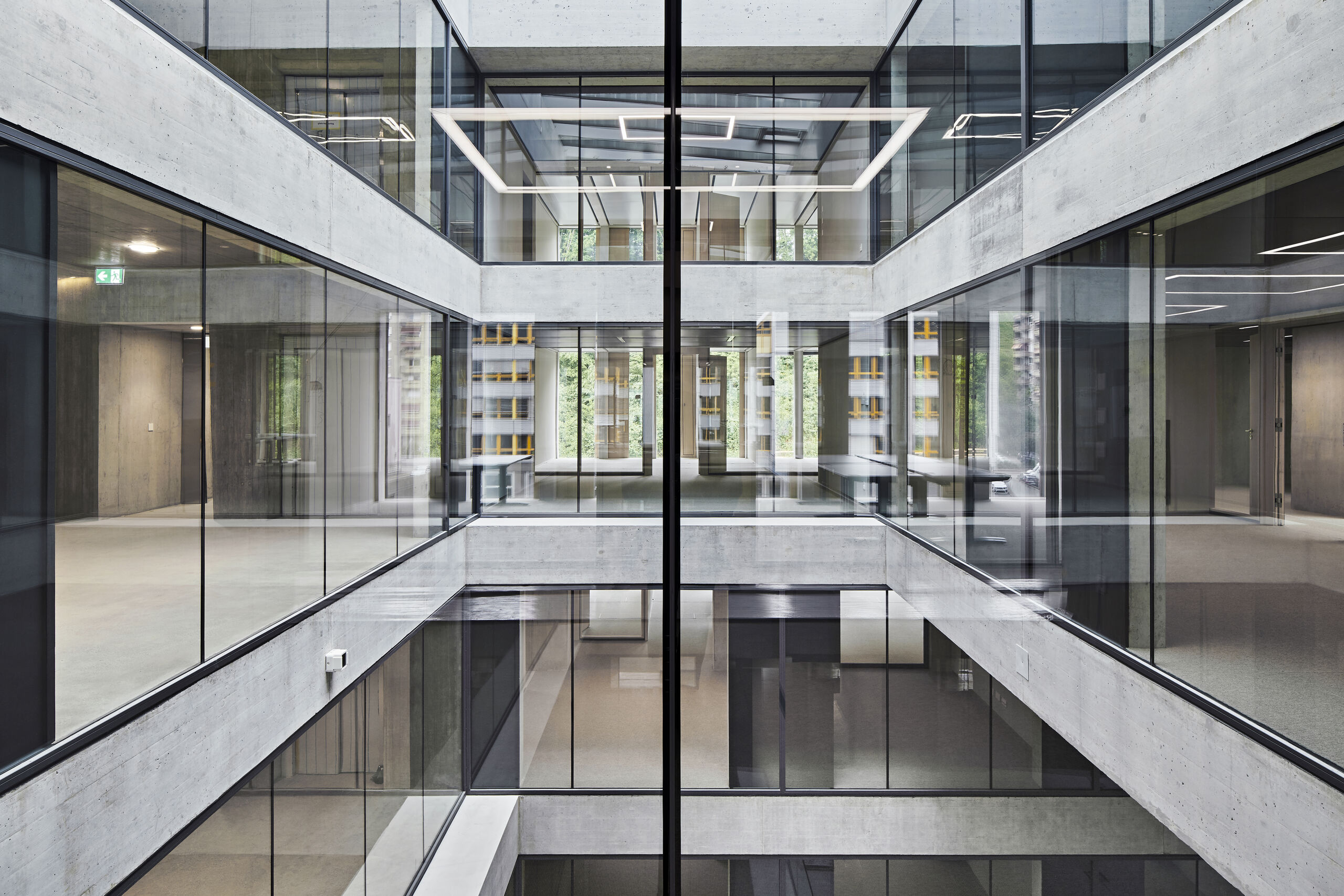
The core is configured as an atrium that is situated between two staircases and spans the entire height of the building. This centre facilitates the arrival of staff members and visitors, as well as meeting, greeting, and circulation.
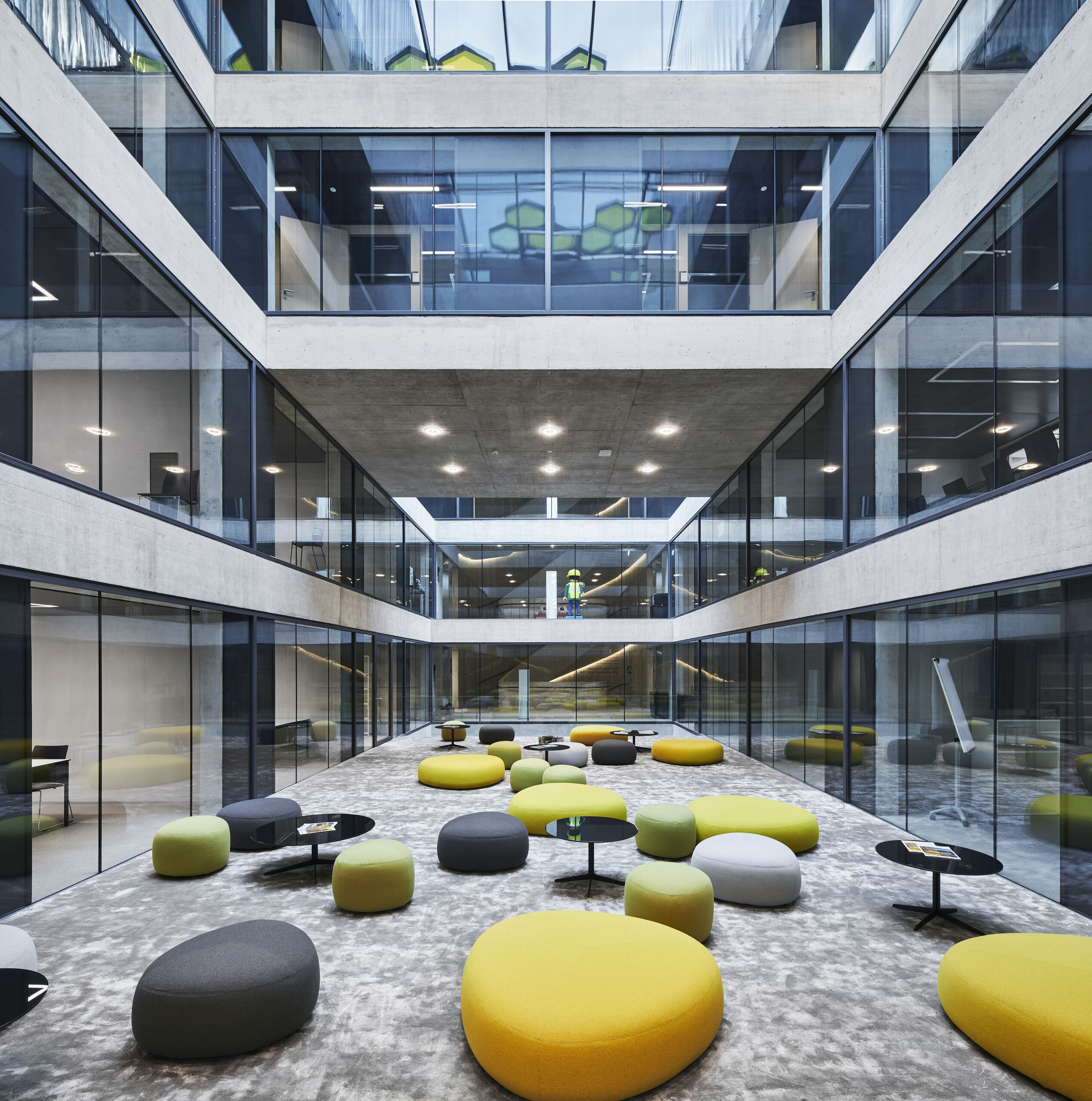
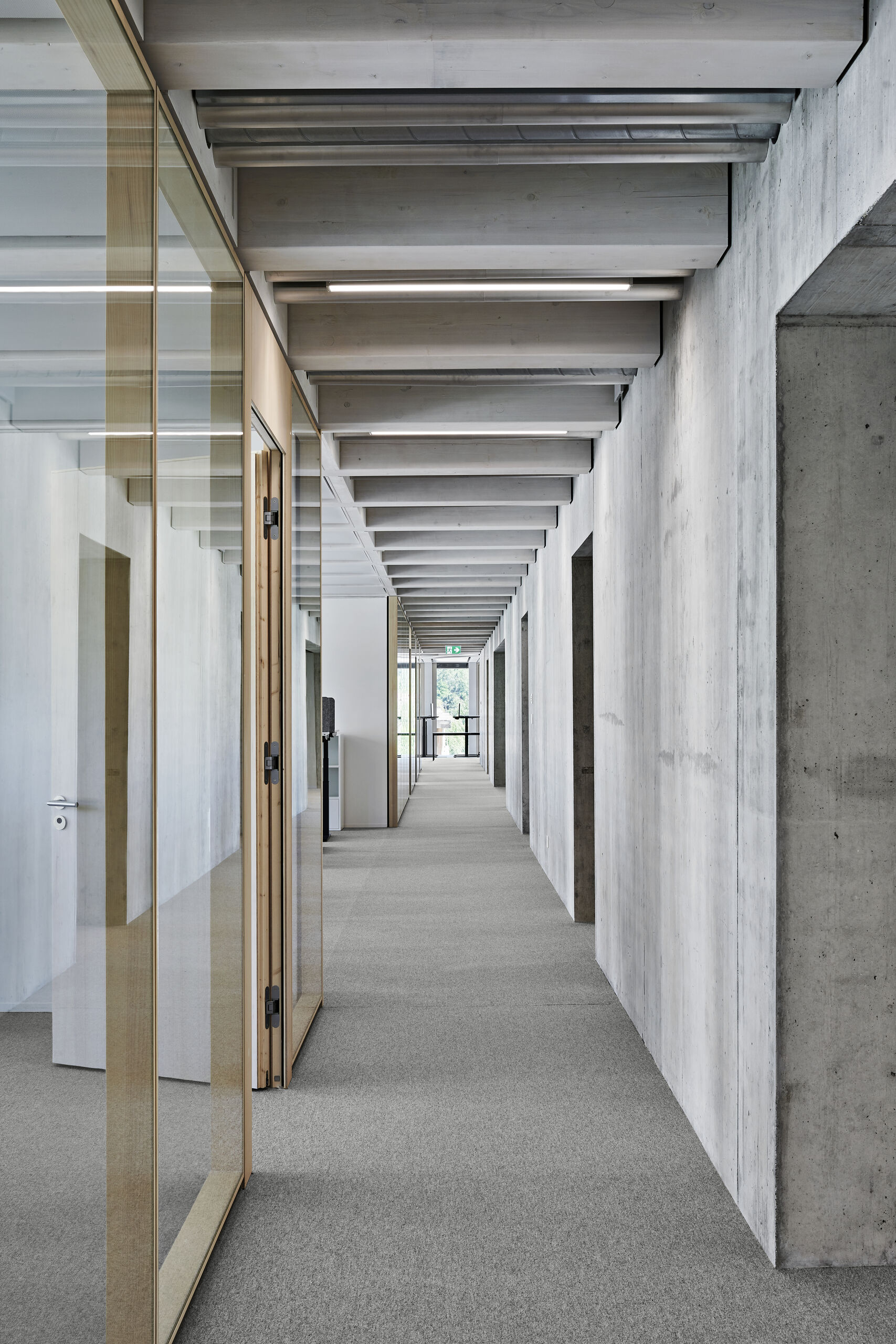
Attached to and surrounding the concrete core is a spatial structure consisting of wood, which accommodates the single and open plan offices. These are strung along the facade, and are distinguished by marvellous views as well as optimal lighting and ventilation.
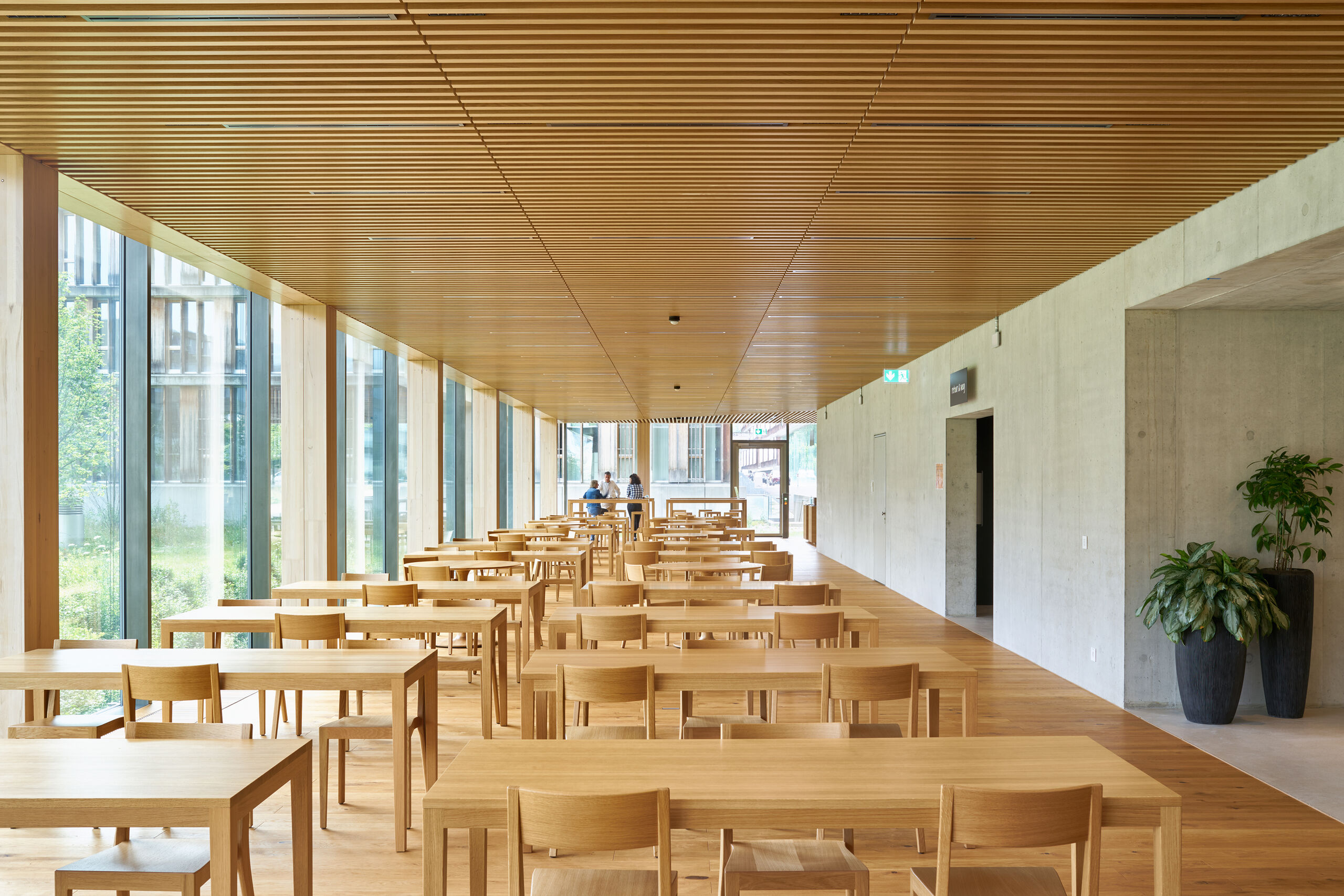
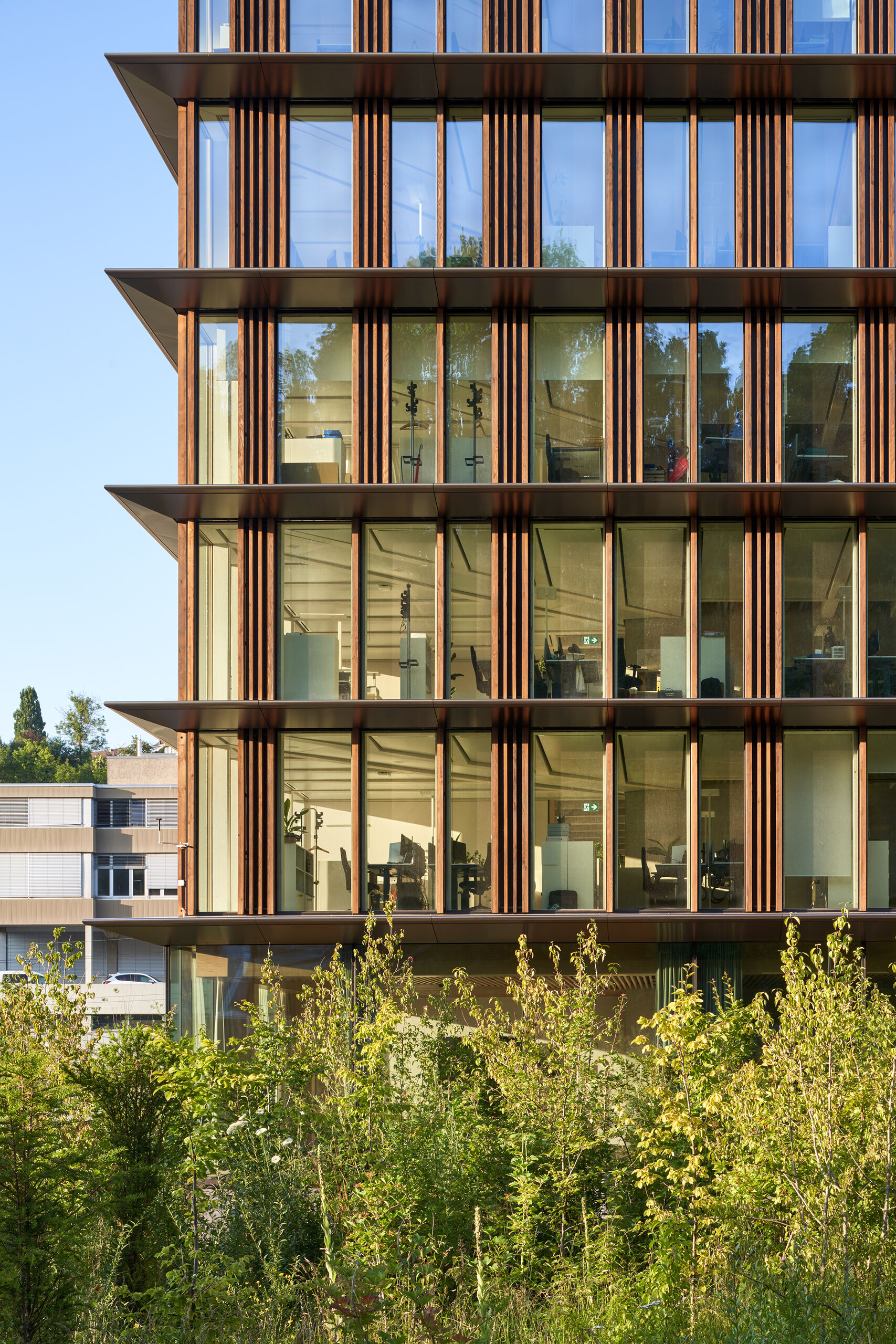
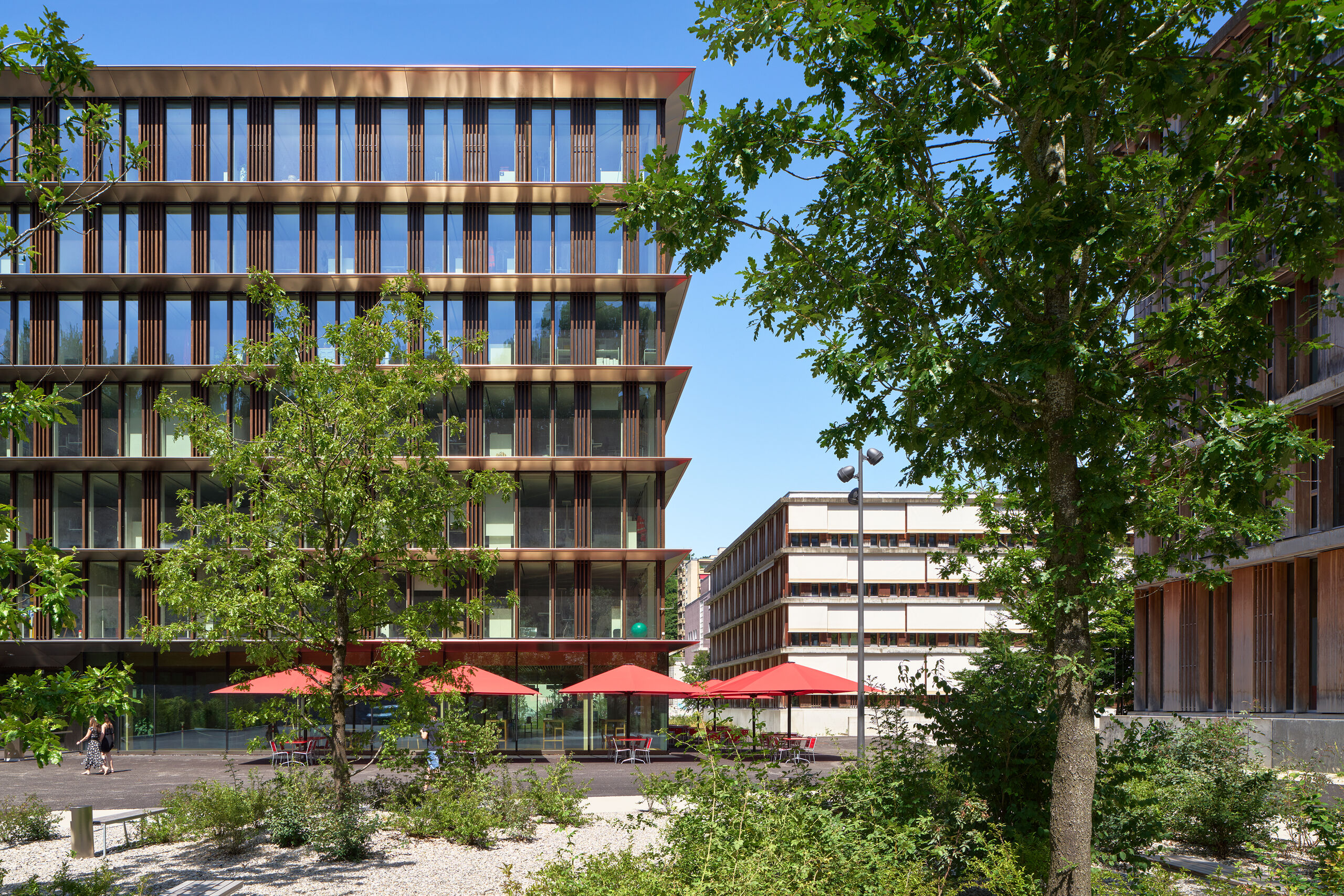
Pre-existing landscape elements were taken up and developed further together with the design of the outdoor areas of the new buildings. Arising now along the banks of the Worble River is a spacious green area with vegetation that is typical of a floodplain meadow, and offers places to linger beneath alders, willows, and ashes. On the hillside, walking trails leading through the forest have been upgraded and shady zones introduced for rest and relaxation. The squares between the buildings are clearly defined, and have been given clusters of trees and outdoor furniture. They serve employees as outdoor meeting points and recreational areas.
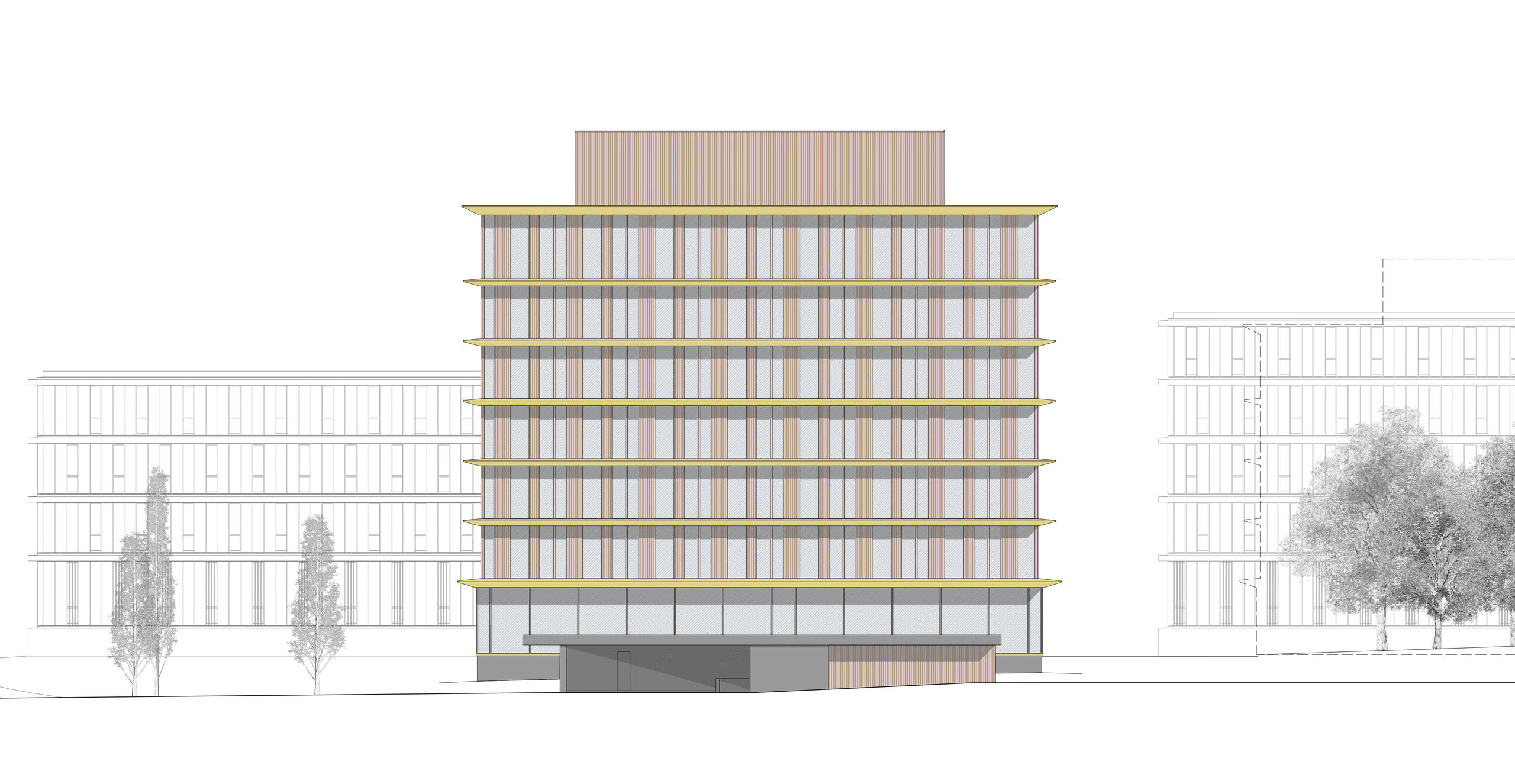
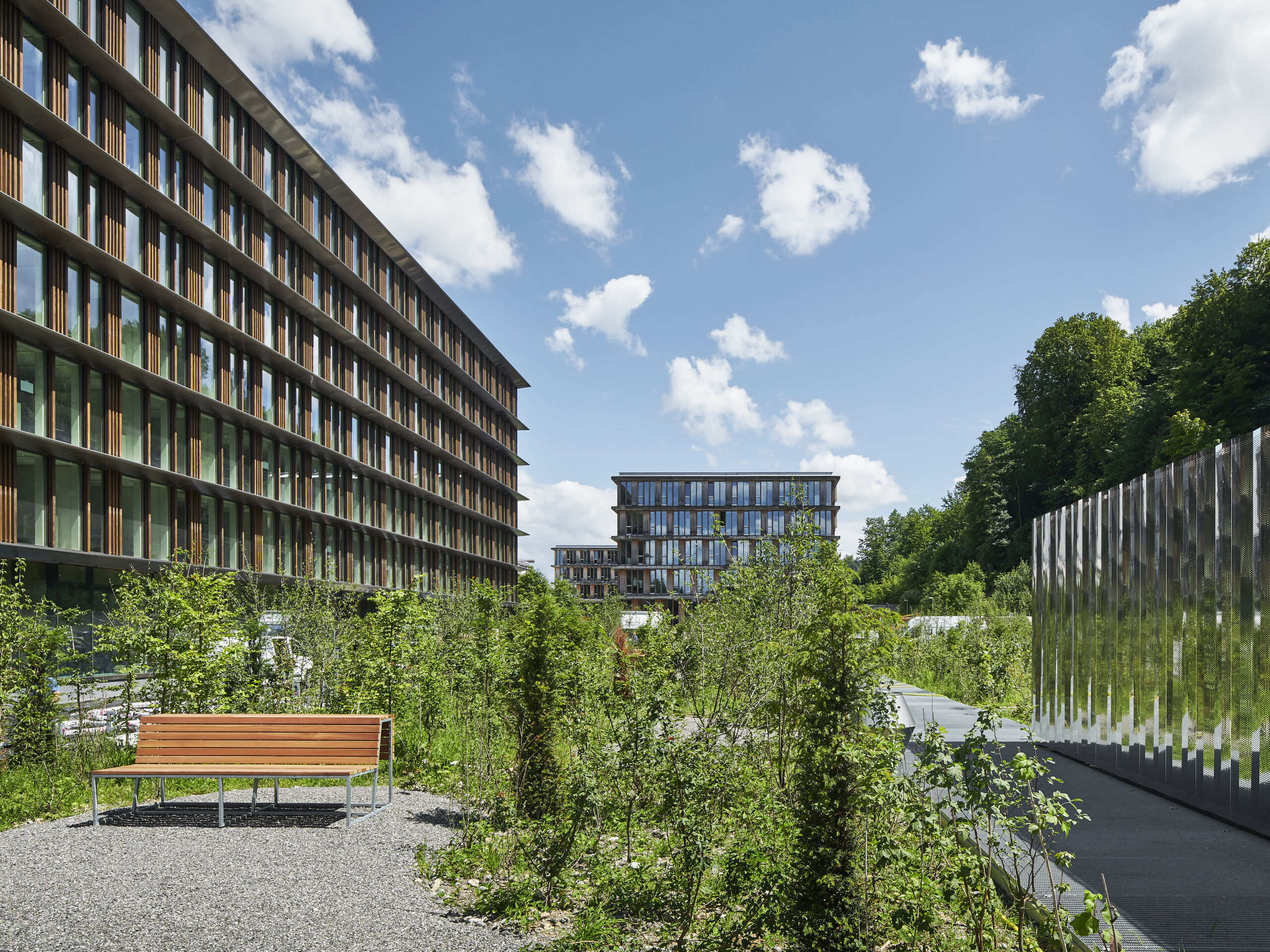
Since completion of the first stage in the summer of 2020, the prepared footprint of the second building has been occupied by a provisional park with dense shrubbery and benches for sitting.
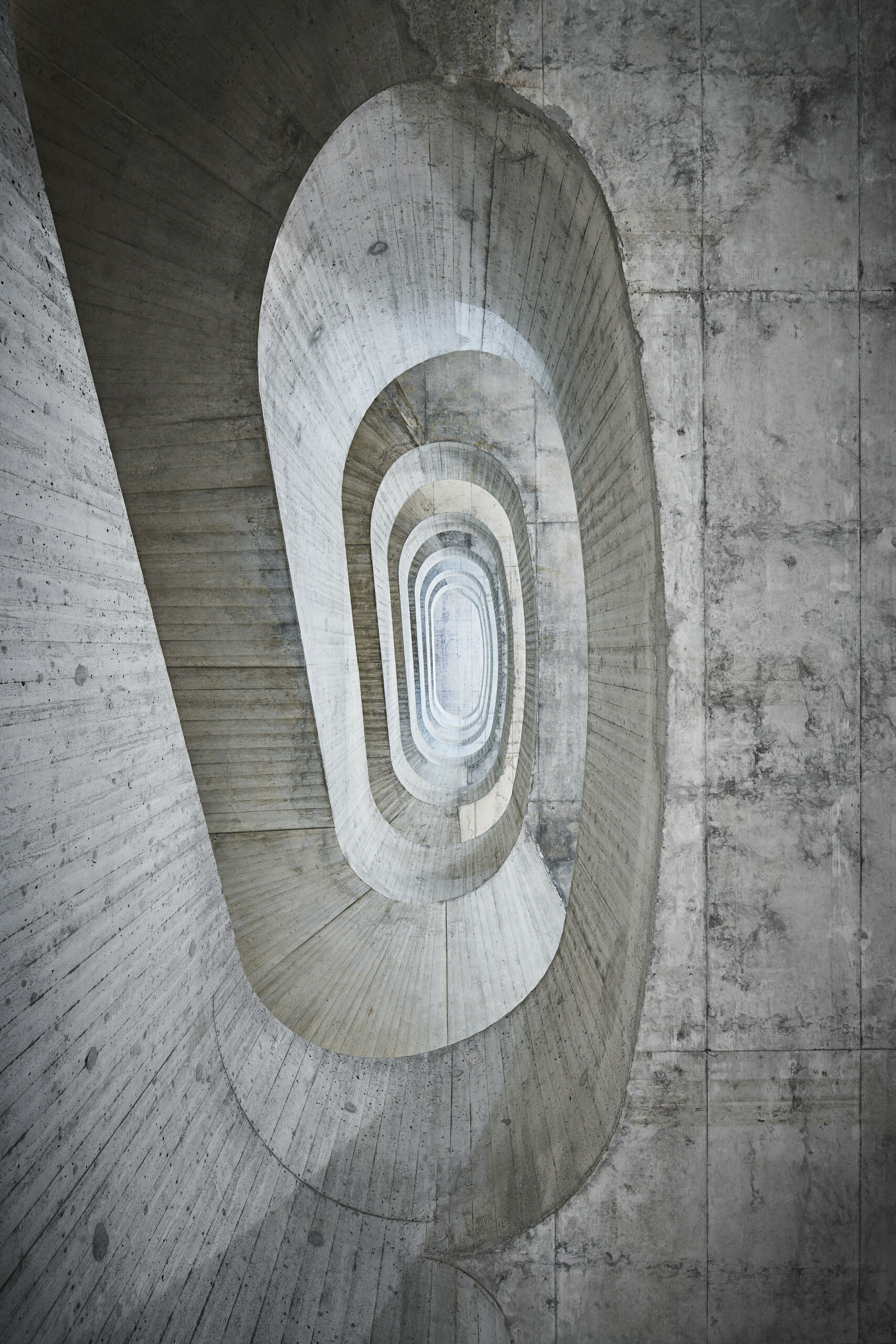
0144 Administration building Pulverstrasse on the UVEK-campus in Ittigen
Reference numbers
Competition: 2013
Start of construction: 2017
Completion: 2020
Floor area: 20’000 m2 (first stage)
Building volume: 75’000 m3 (first stage)
Labels: SNBS Gold für nachhaltige Bauten, GI Gutes Innenraumklima, Schweizer Holz
Awards: best architects 22
Project particpants
Client: Bundesamt für Bauten und Logistik BBL
Building management: Tekhne
Construction engineer: Dr. Schwartz Consulting / Dr. Vollenweider
Landscape architect: ASP Landschaftsarchitekten
Photos: Damian Poffet / Hannes Henz
Team BBK
Project: Johannes Maier, Jennifer Caviezel, Silvia Ackermann, Simon Kempf, Frauke Ries, Christian Schmitt, Mirco Juon, Samuel Häusermann, Jaime Rodriguez, Bianca Böckle, Ulrike Köpke, Sophie Wuest, Jan Thüring, Simon Weber, Amelie Gschwind, Dalya Ortak, Aramis Vincenzi
Competition: Jaime Rodriguez, Annina Baumgartner, Benjamin Pannatier


