0160
St. Jakobshalle Basel

The renovation of the St. Jakobshalle offered an opportunity to adapt the hall — so exemplary when new — to contemporary requirements. Although built in the 1970s solely as a sports facility, its spaces were used to increasing extent for diverse large events such as tennis tournaments, large assemblies and rock concerts. In 2013, the City of Basel organized a competition , which was awarded to a consortium consisting of Degelo Architekten and Berrel Berrel Kräutler.
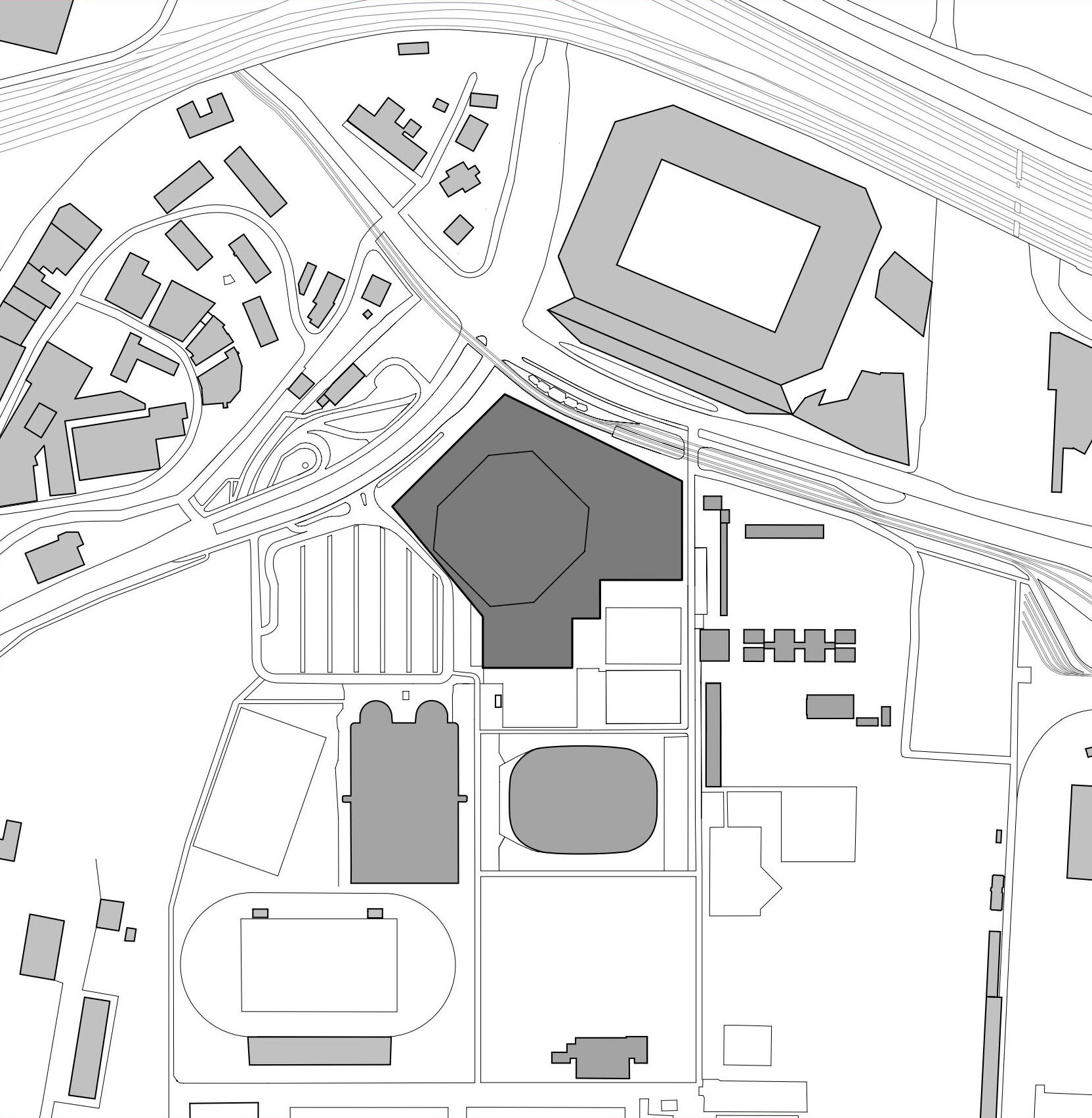
Since its construction, the neighbourhood around the St.Jakobshalle has changed noticeably, in particular due to the construction of a new football stadium opposite. One decisive measure introduced by the project was a more direct connection to the street, with its tram stop, and the relocation of the main entrance. Laid out in front of the building is a spacious new square that accommodates events with more than 12,000 spectators.
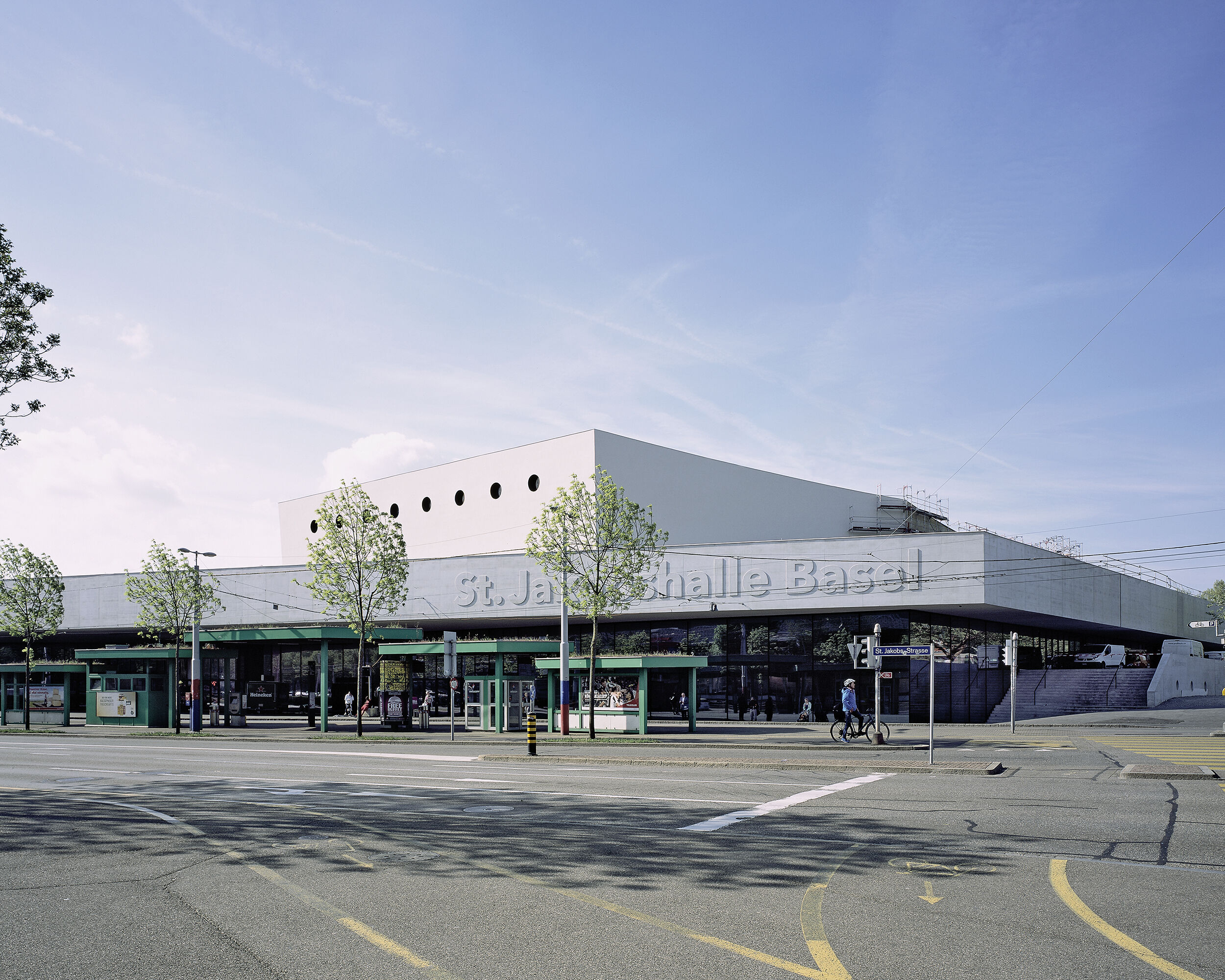
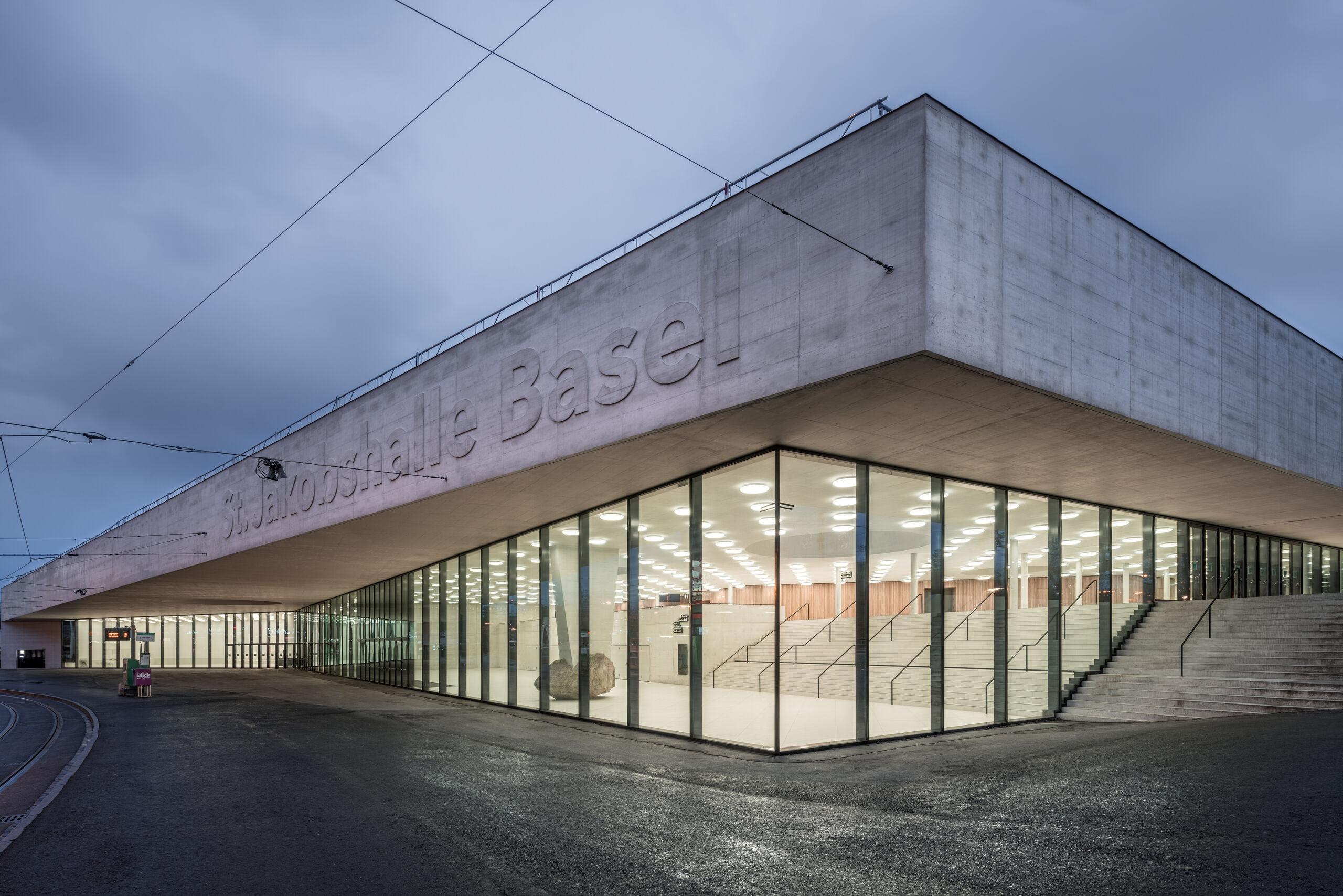
The street level is continued across the square and into the interior. This gesture emphasises the building's public character. The roof of the existing entrance hall was continued at the same height and contained by a striking front. On the outside, it juts out beyond the protected vestibule, while enlarging the foyer on the inside.
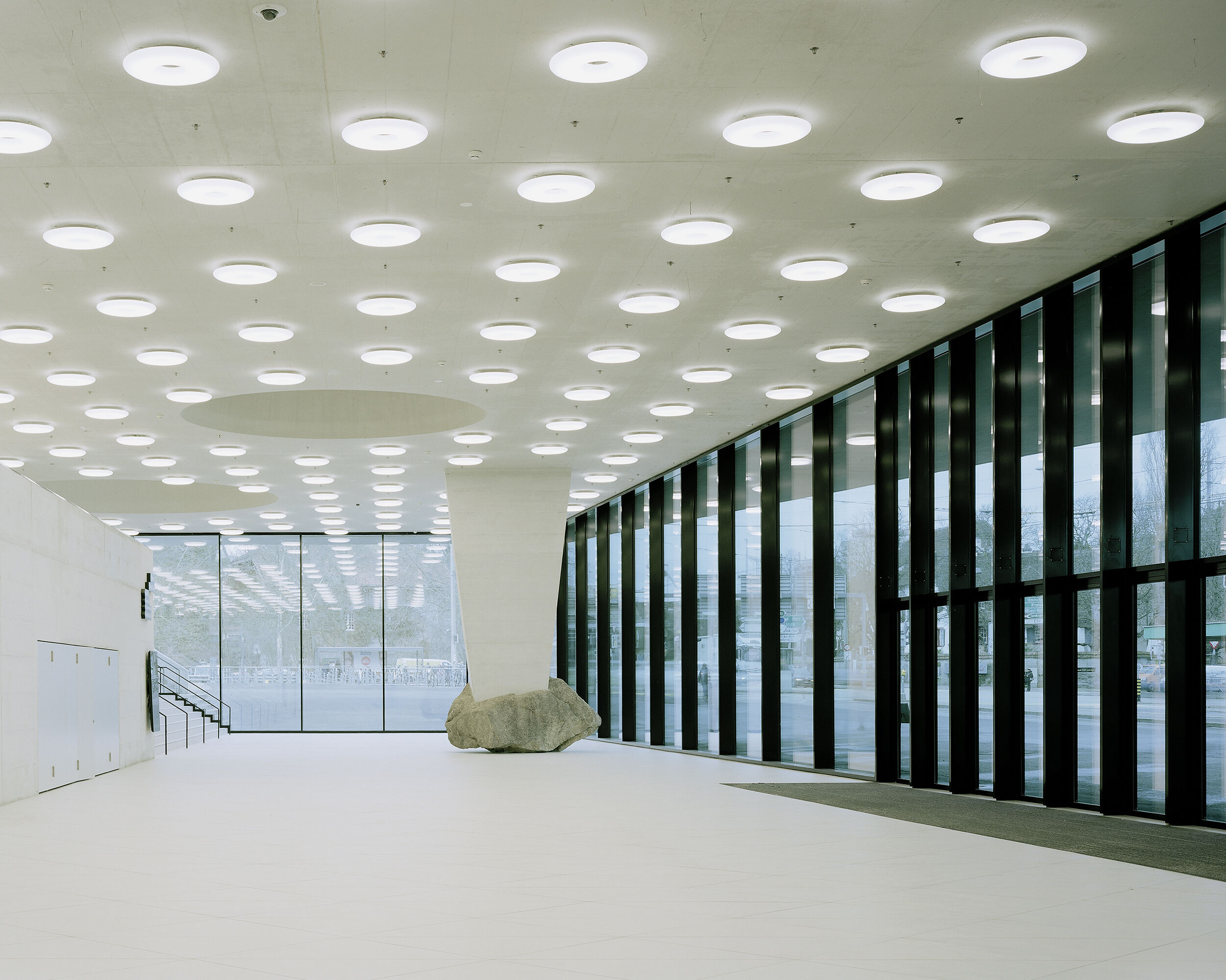
The foyer not only offers an inviting reception area while serving as a distribution zone for the various halls, but also contains several catering stations, and can itself be used for events. Large round domes set into the foyer ceiling extend the space upwards and generate a bright and imposing atmosphere.
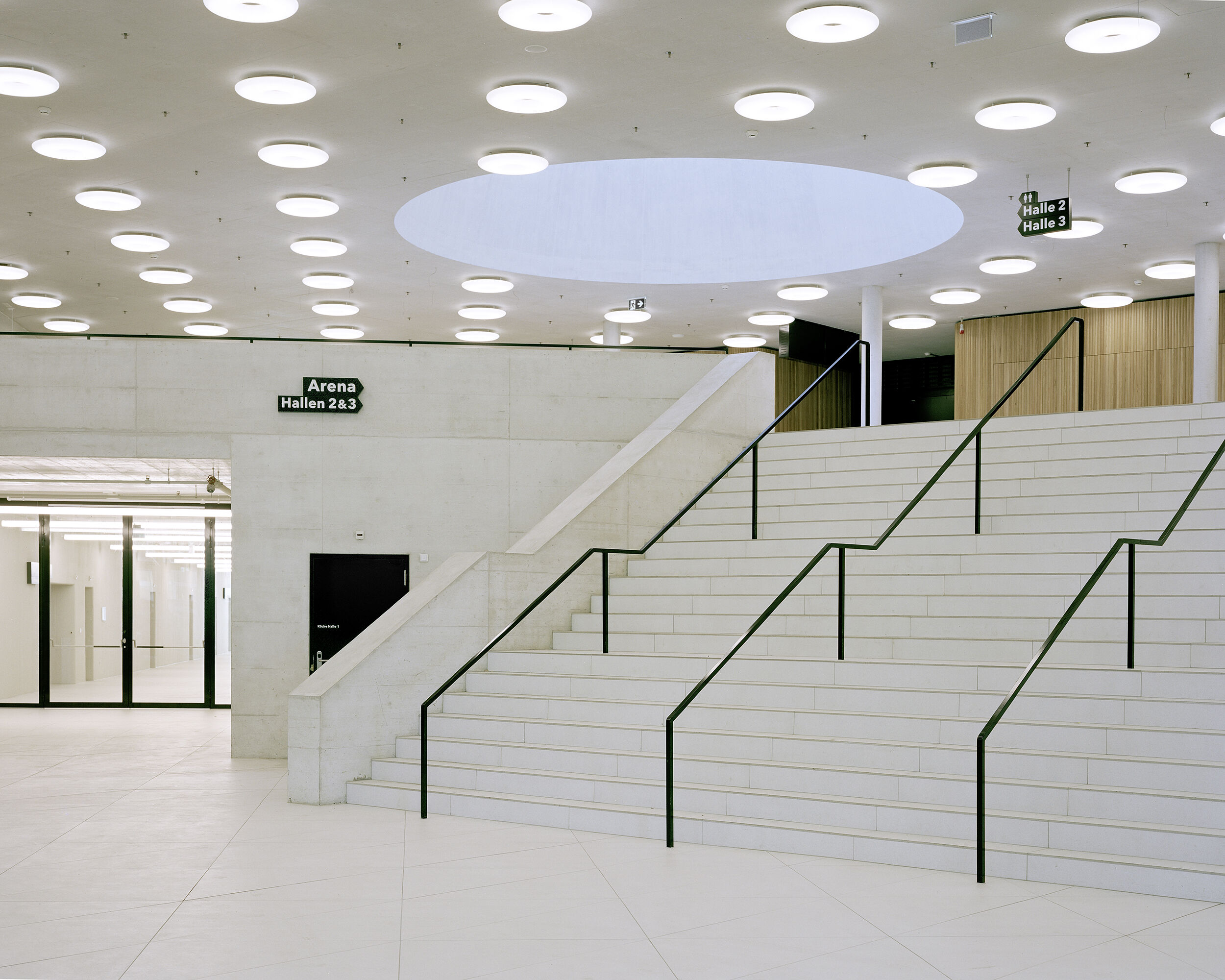
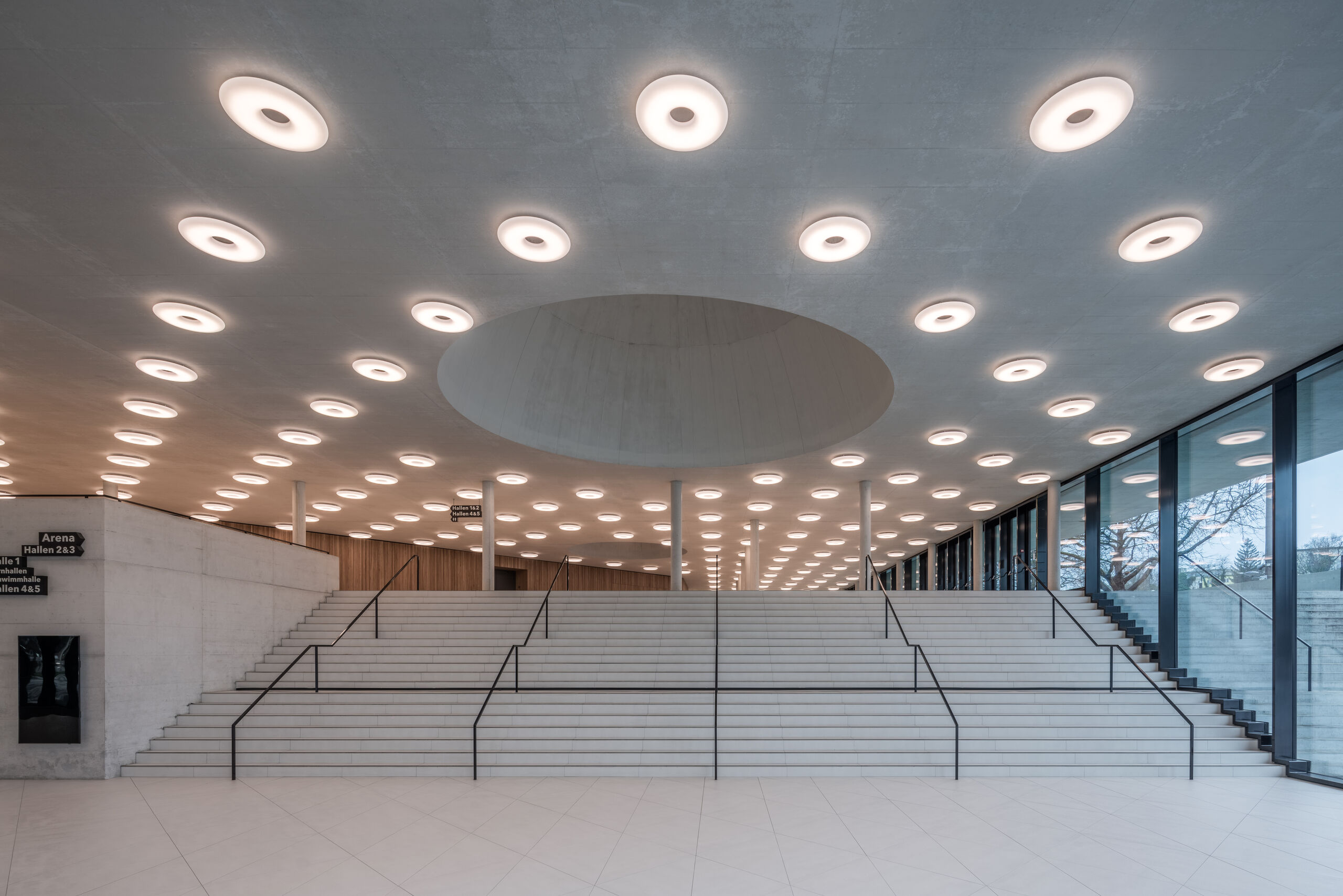
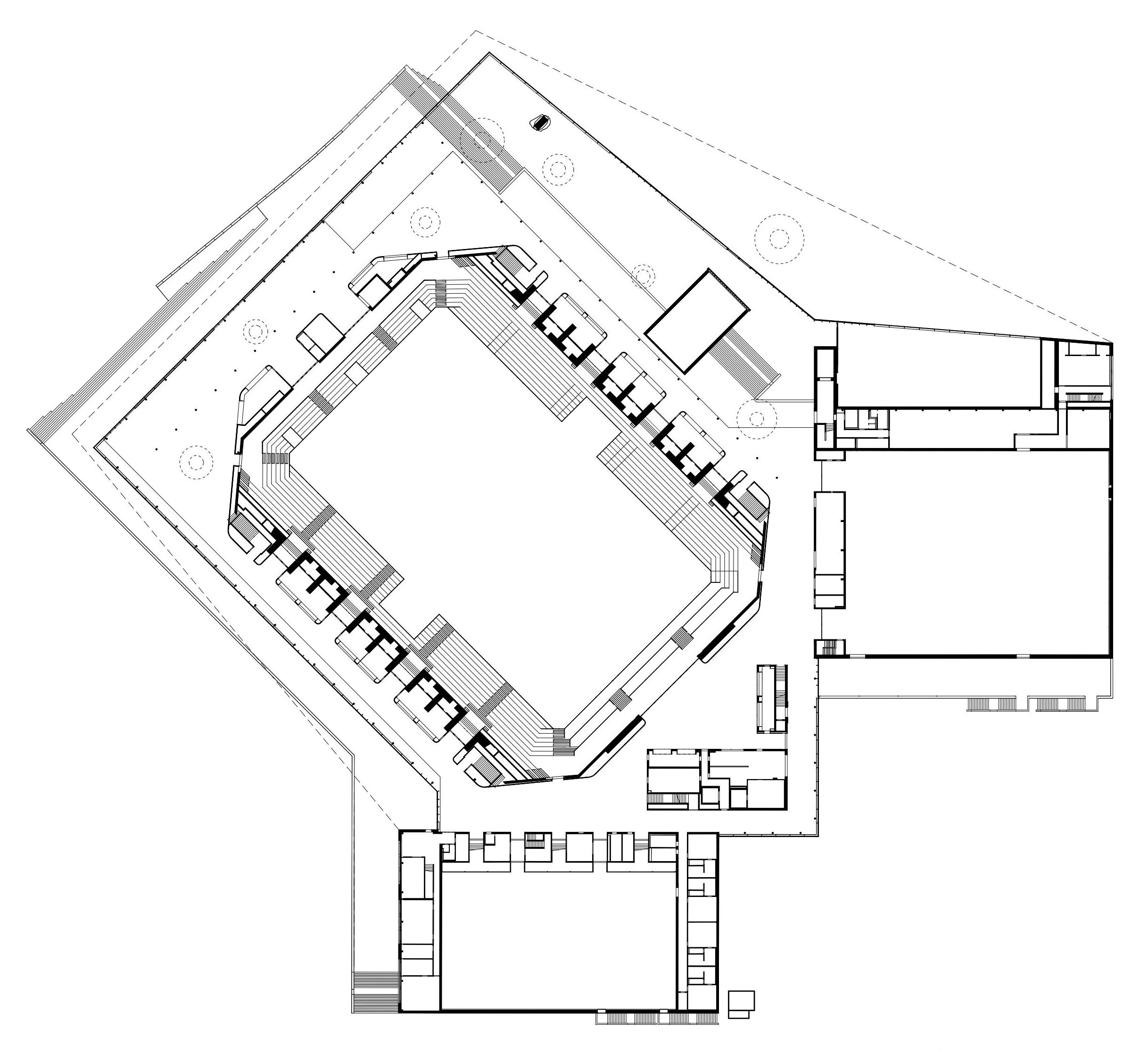
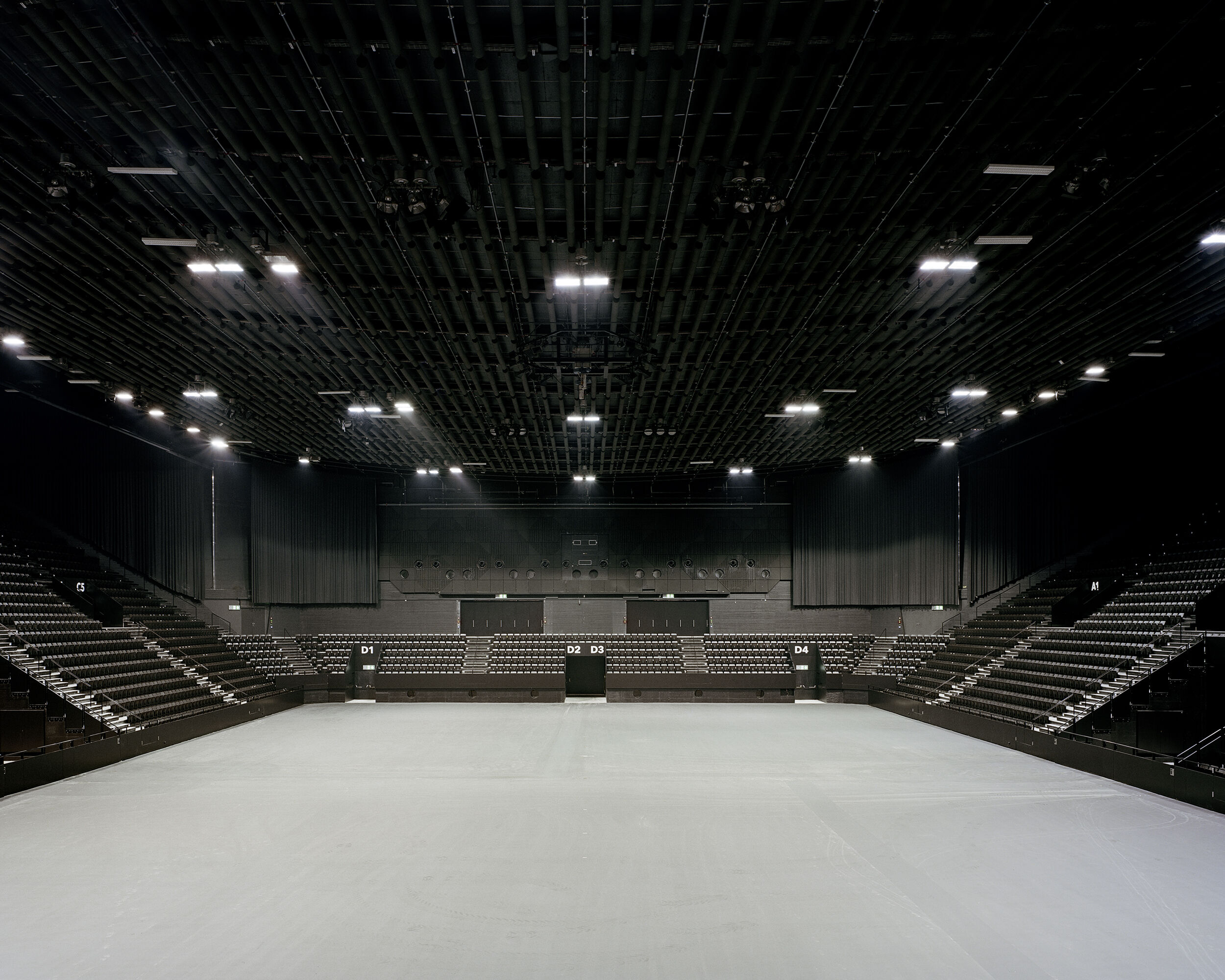
With its suspended concrete roof, only 7.5cm thick in places, the large hall is not just the building's core, but a masterpiece of engineering as well. Not this minimalist construction required upgrading, however, but rather the building services and the emergency exits. For technical reasons related to image production, the entire space is kept entirely black.

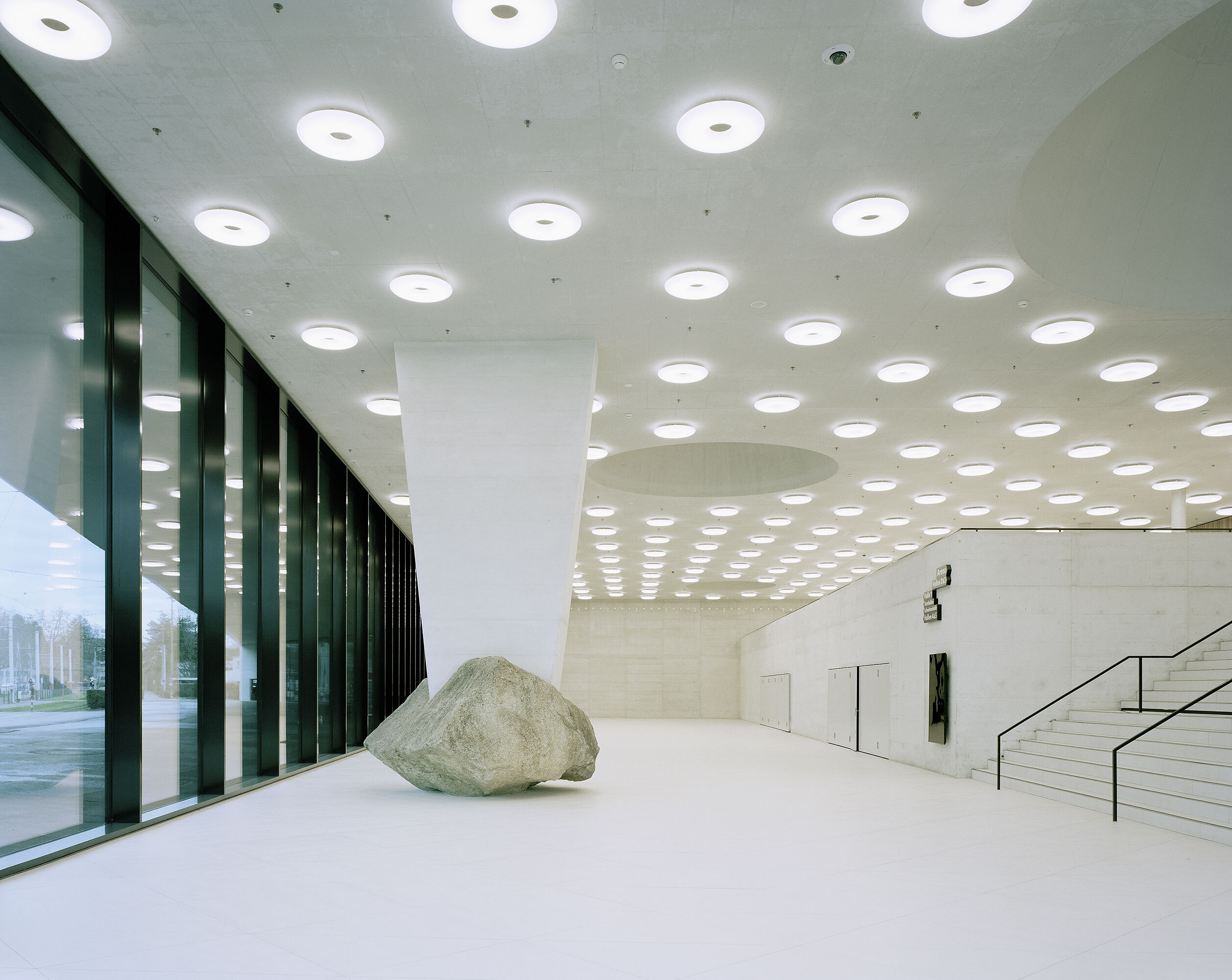
The new roof too is also an outstanding engineering achievement. The supporting structure, which is 4.65 m tall in places, makes possible spans of up to 70 m and requires only a single pendulum support in the foyer, given an artistic base by Eric Hattan in the form of an erratic block. Invisible from the outside, the new ventilation and smoke extraction systems are accommodated in the space-containing supporting structure.
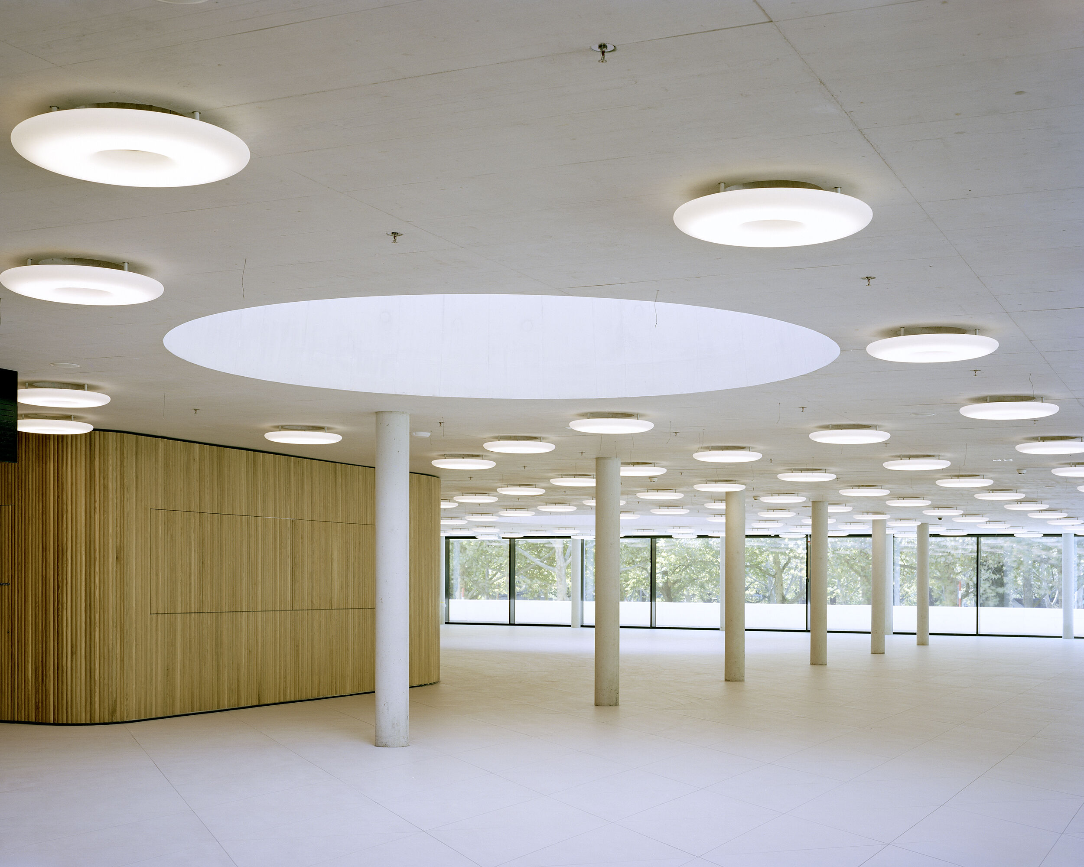
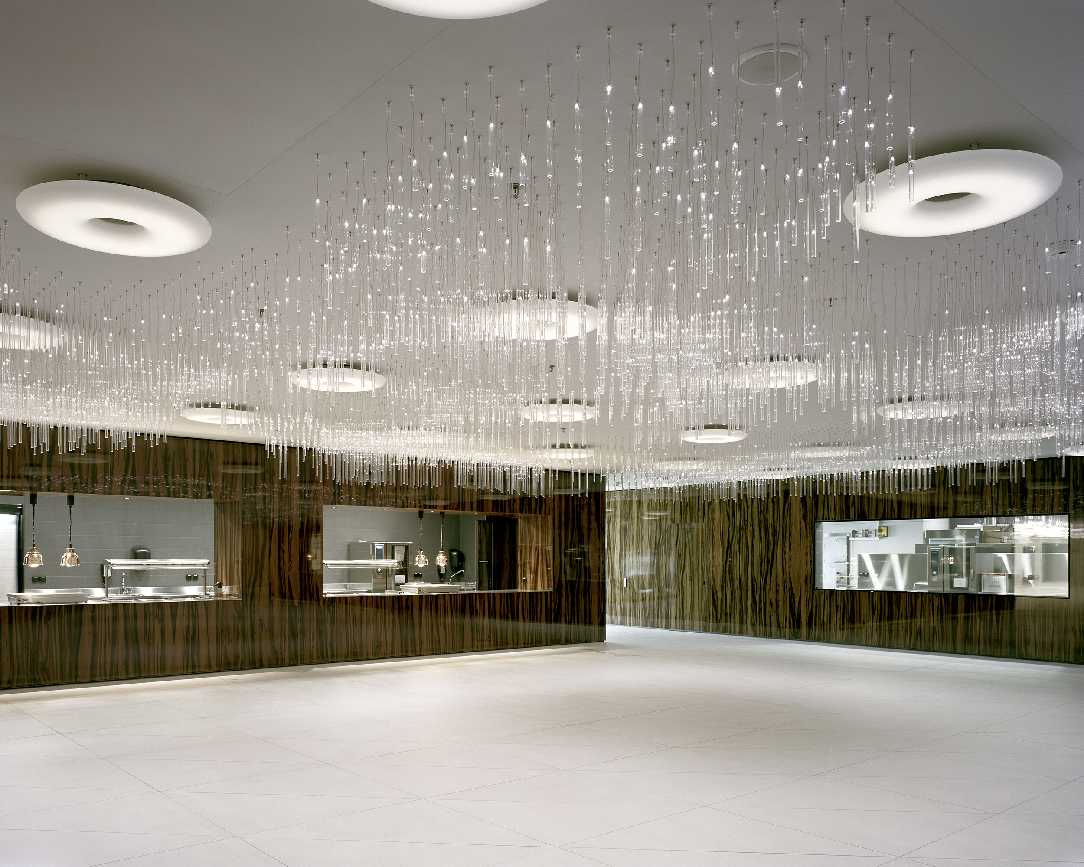
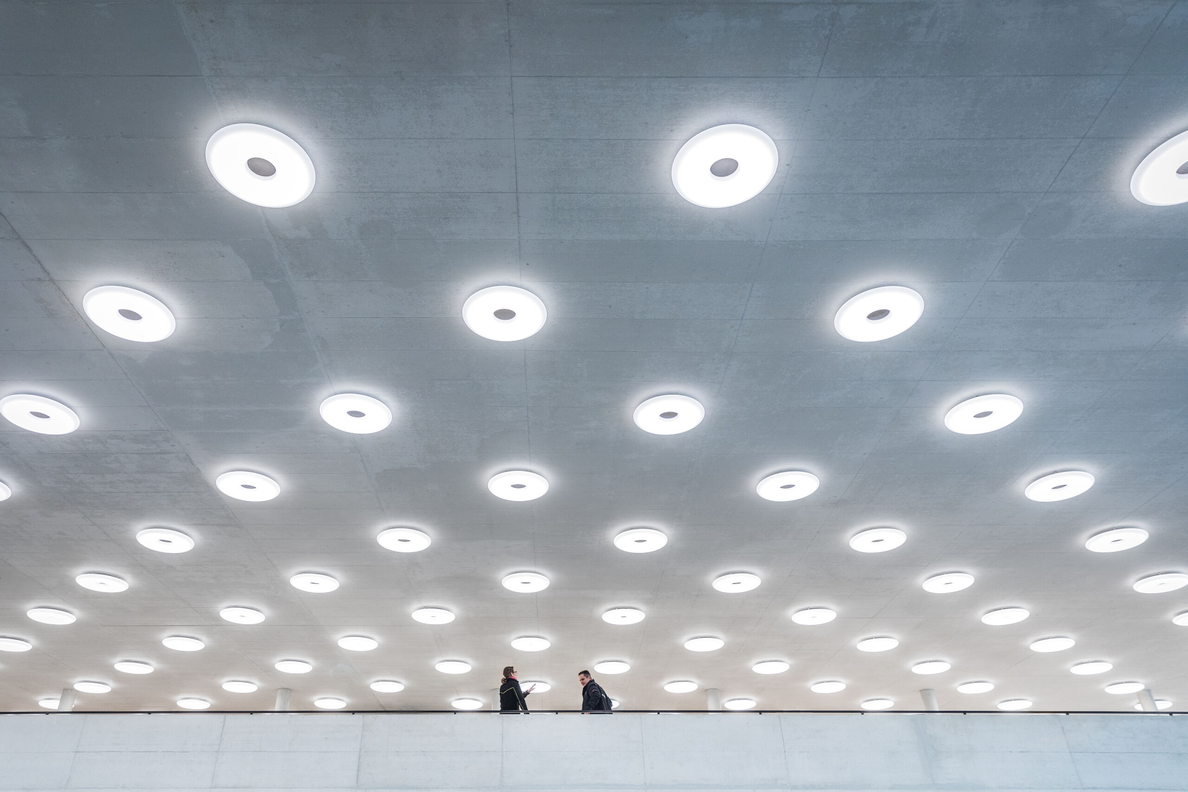
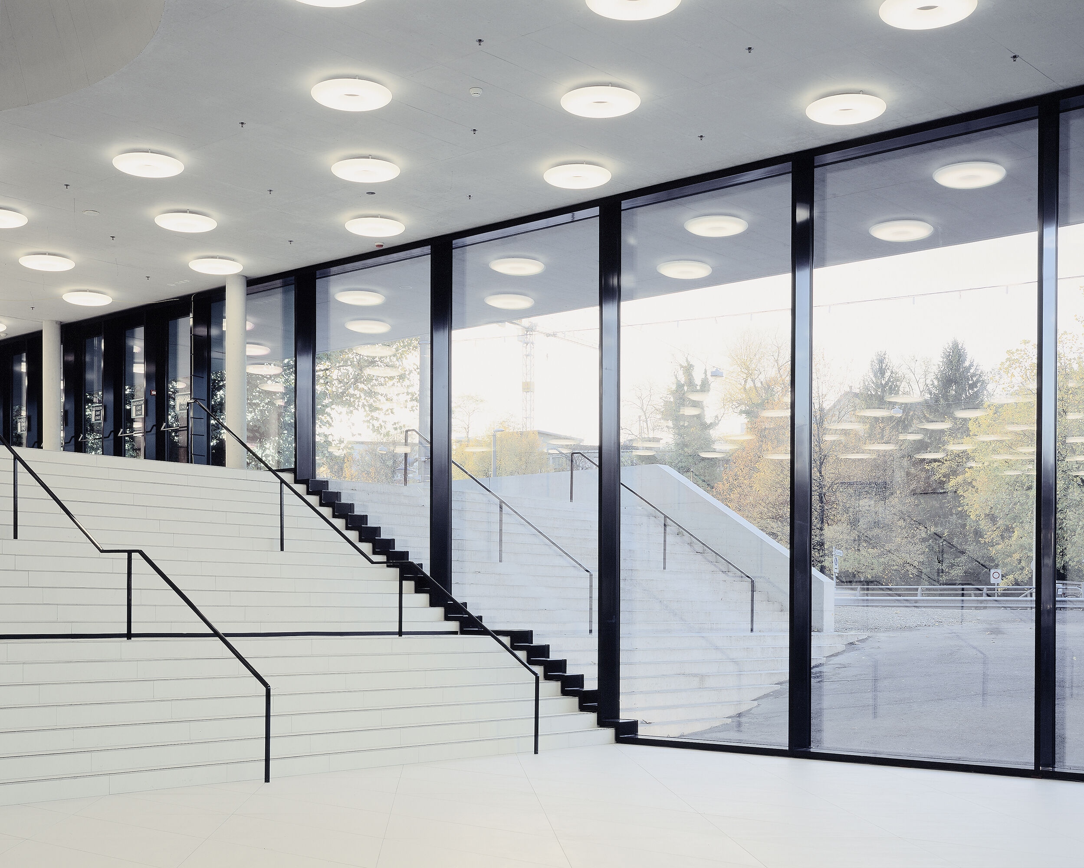
The extension clarifies the urban situation, provides a representative, multifunctional foyer, connects the halls and establishes a modern technical standard. The new parts merge with the existing building to create a new, clear and strong identity without sacrificing the qualities of the original.
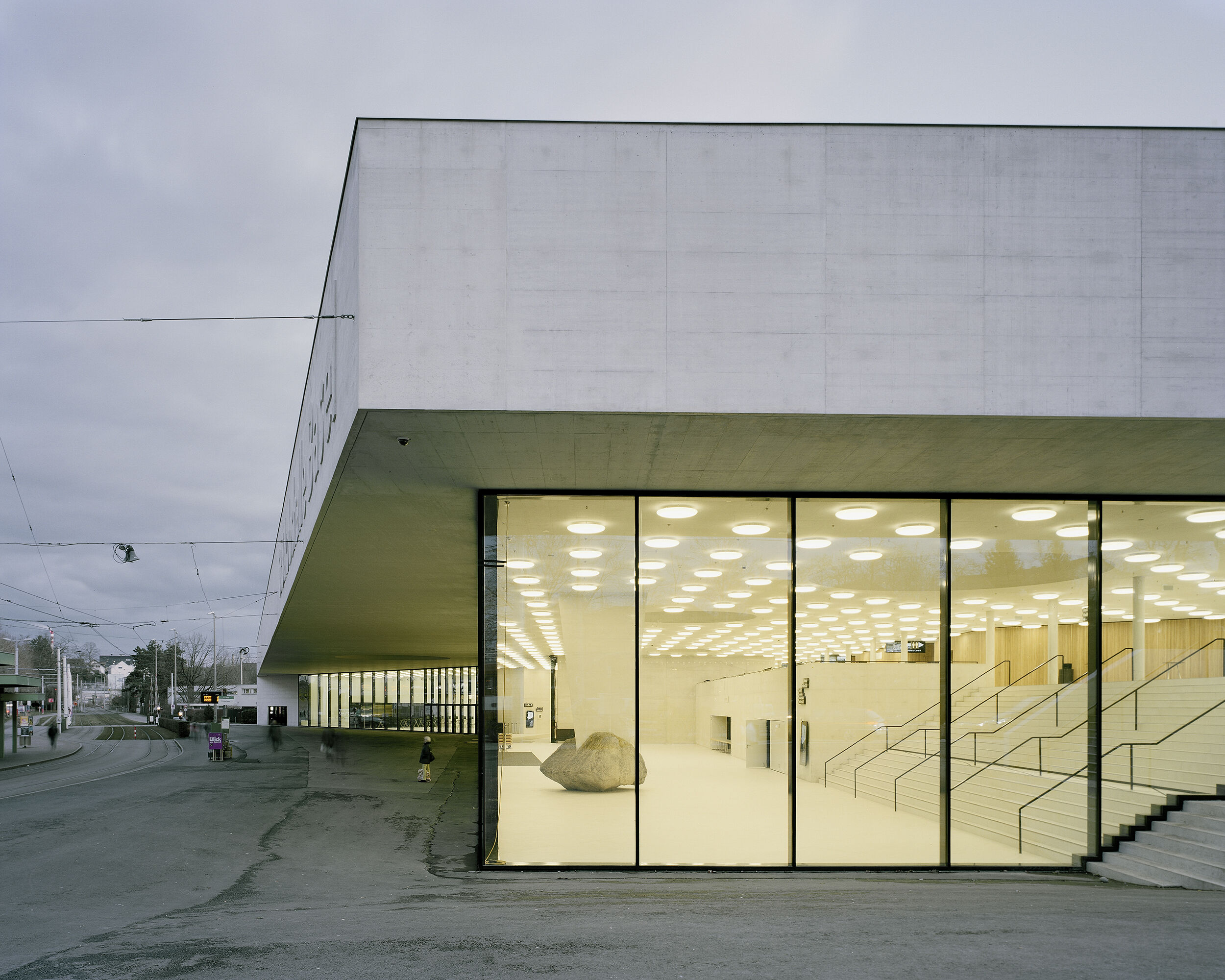
0160 St. Jakobshalle, renovation and extension
Reference numbers
Competition: 2013
Completion: 2018
Floor area: 44’000 m2
Building volume: 284’000 m3
Project participants
In collaboration with Degelo Architekten
Client: Bau- und Verkehrsdepartement Basel Stadt
Construction engineer: Schnetzer Puskas Ingenieure
Building technology: Waldhauser + Hermann
Sanitary engineer: Schmutz + Partner
Signage system: Büro Berrel Gschwind
Percent for art: Eric Hattan
Photos: Barbara Bühler, Christoph Meinschäfer
Team BBK
Jürg Berrel, Marc Annecke, Angela Behrens, Annina Baumgartner, Michael Protschky


