0278
Stampfenbachstrasse 52-56 Zurich

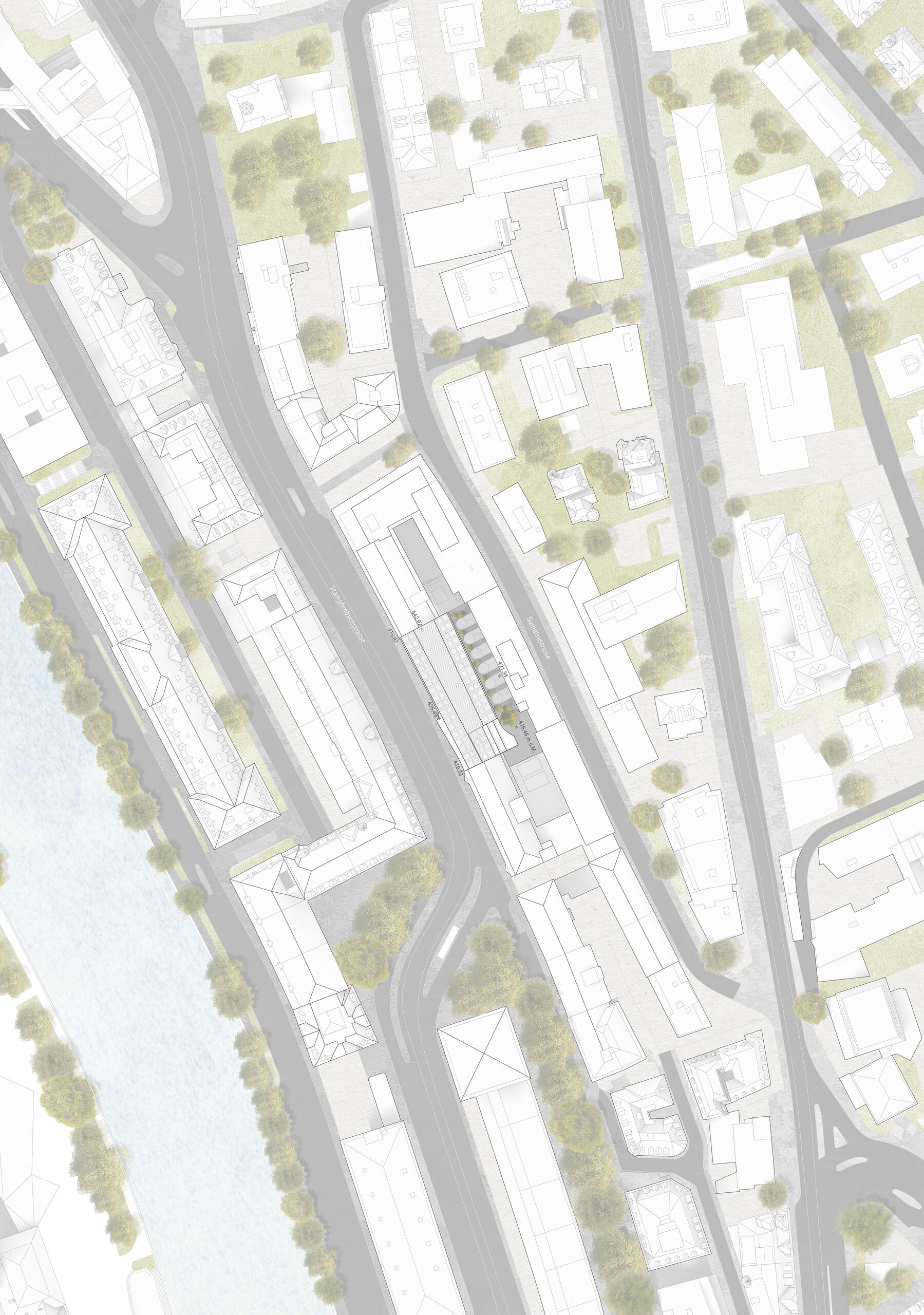
The replacement building on the busy Stampfenbachstrasse is meant to be leased to various companies. The upper floors are available for offices, while the gallery on the ground floor in conjunction with the souterrain would be suitable for a public-oriented use such as a gallery or a fitness center.
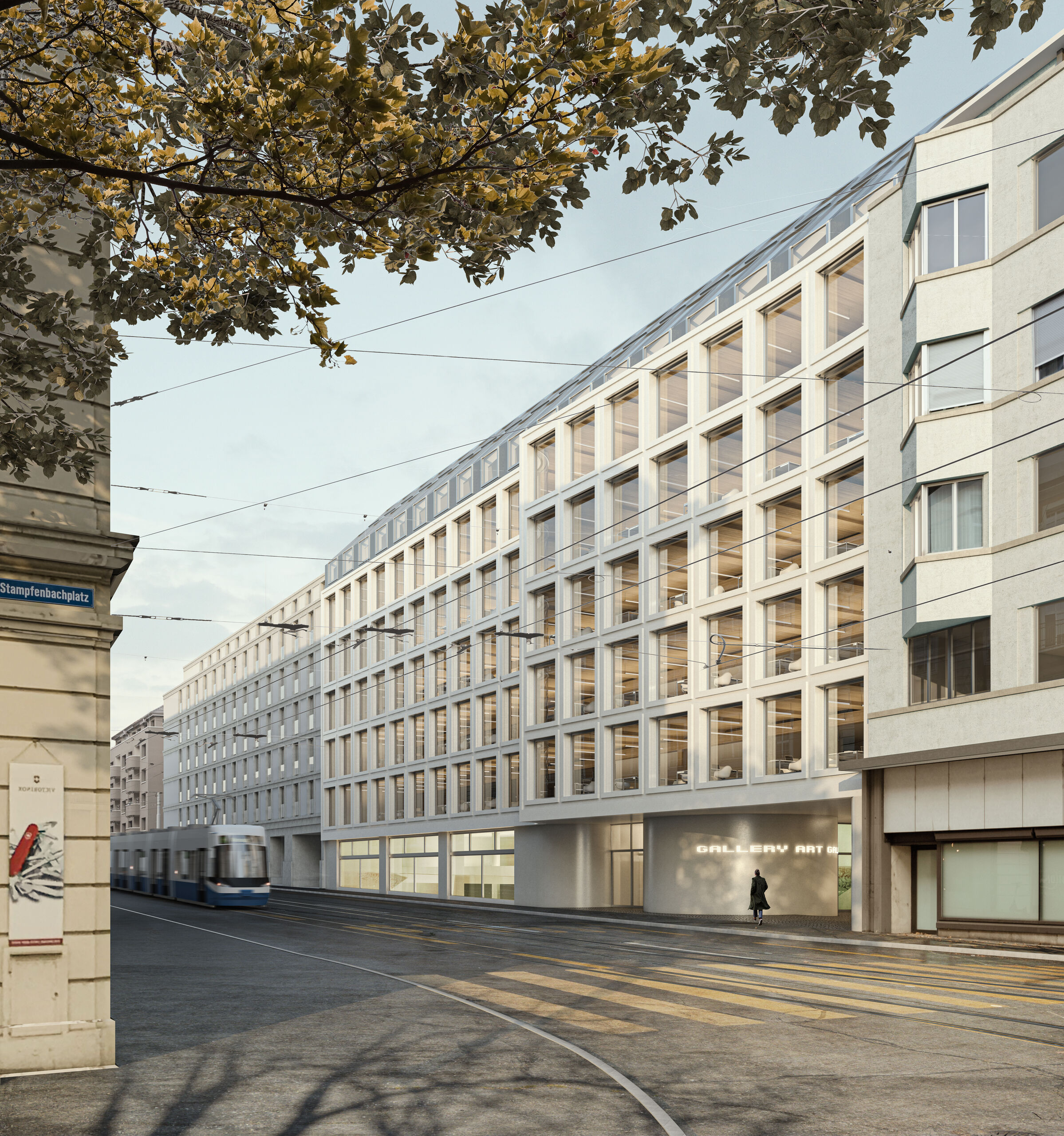
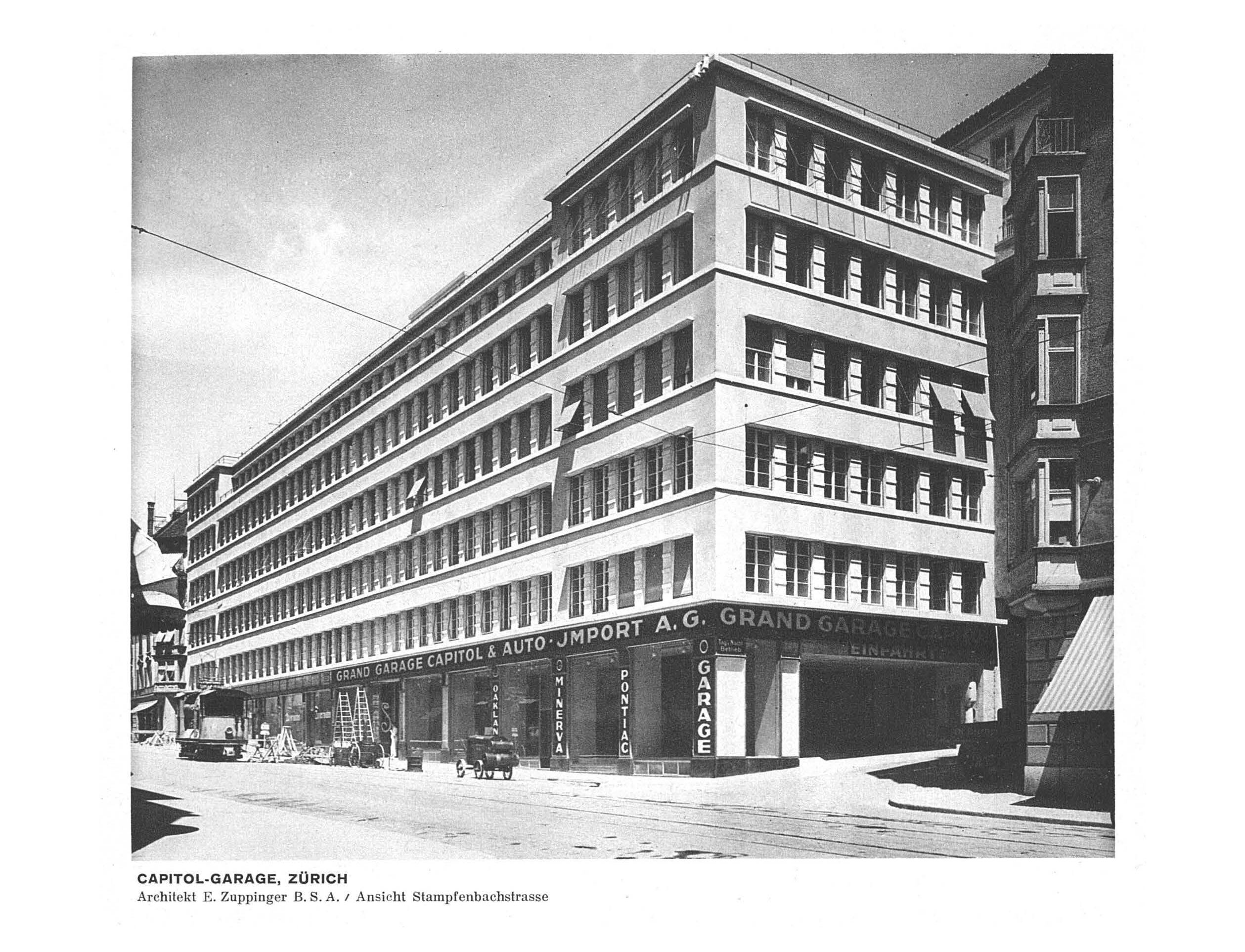
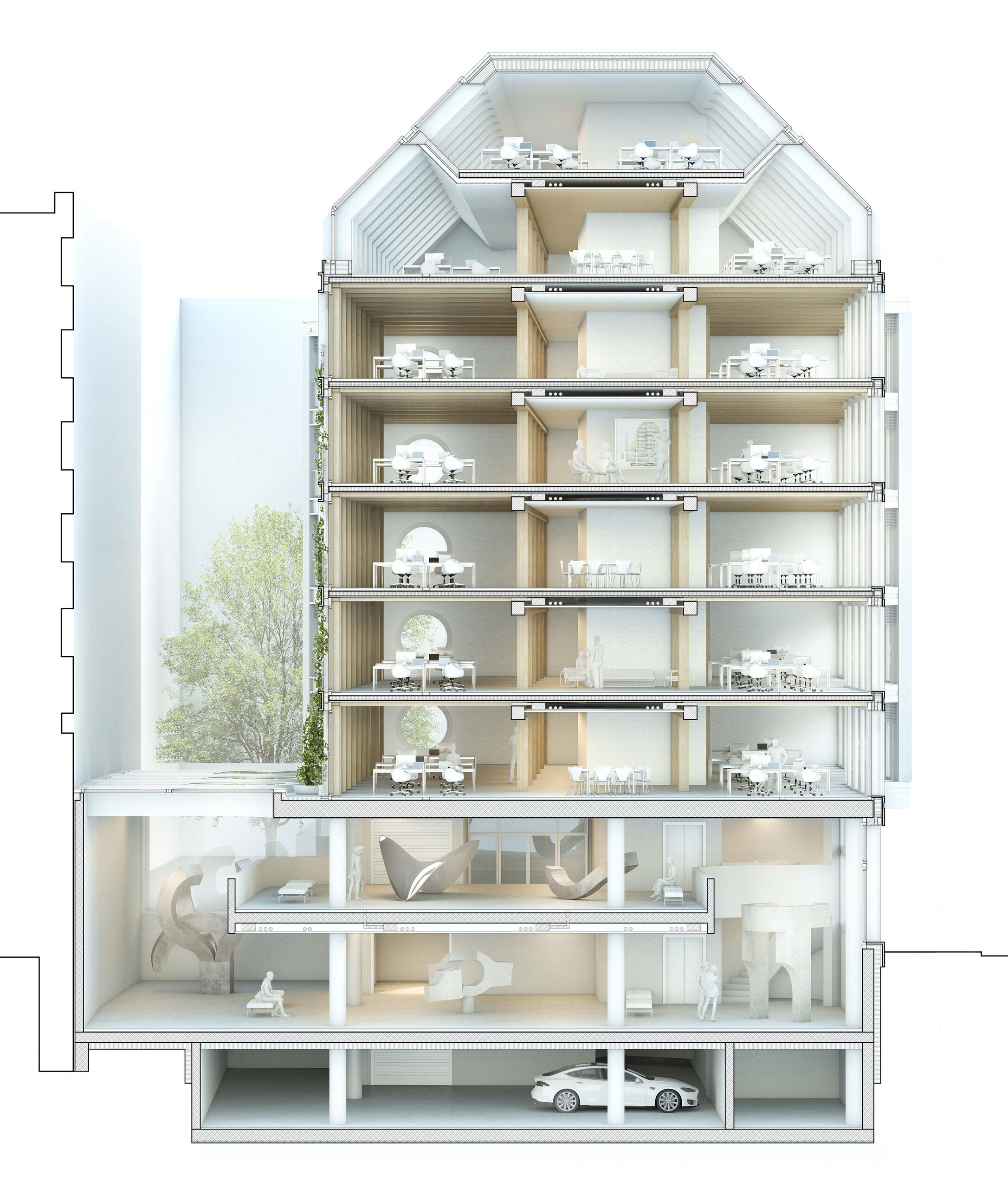
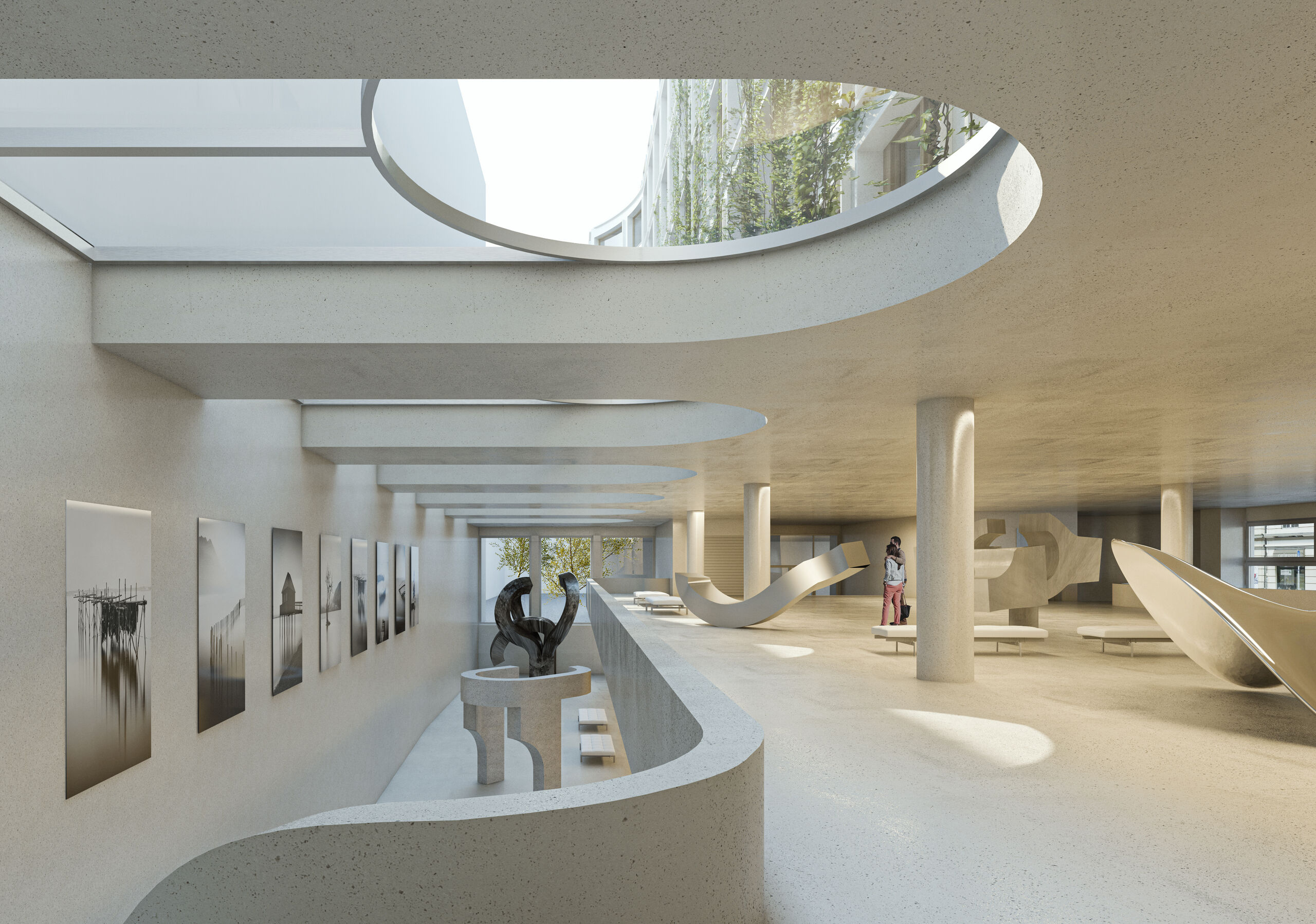
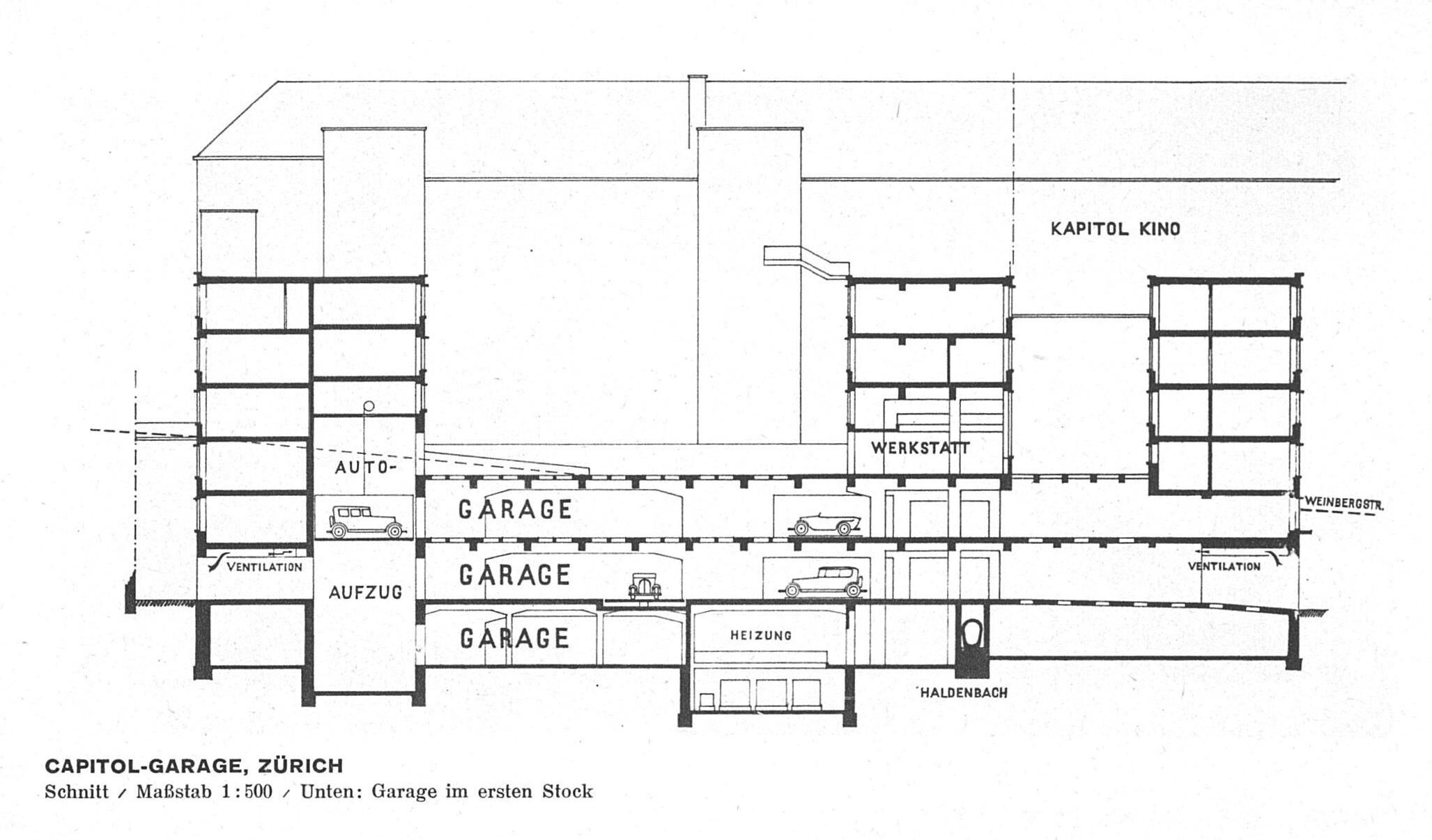
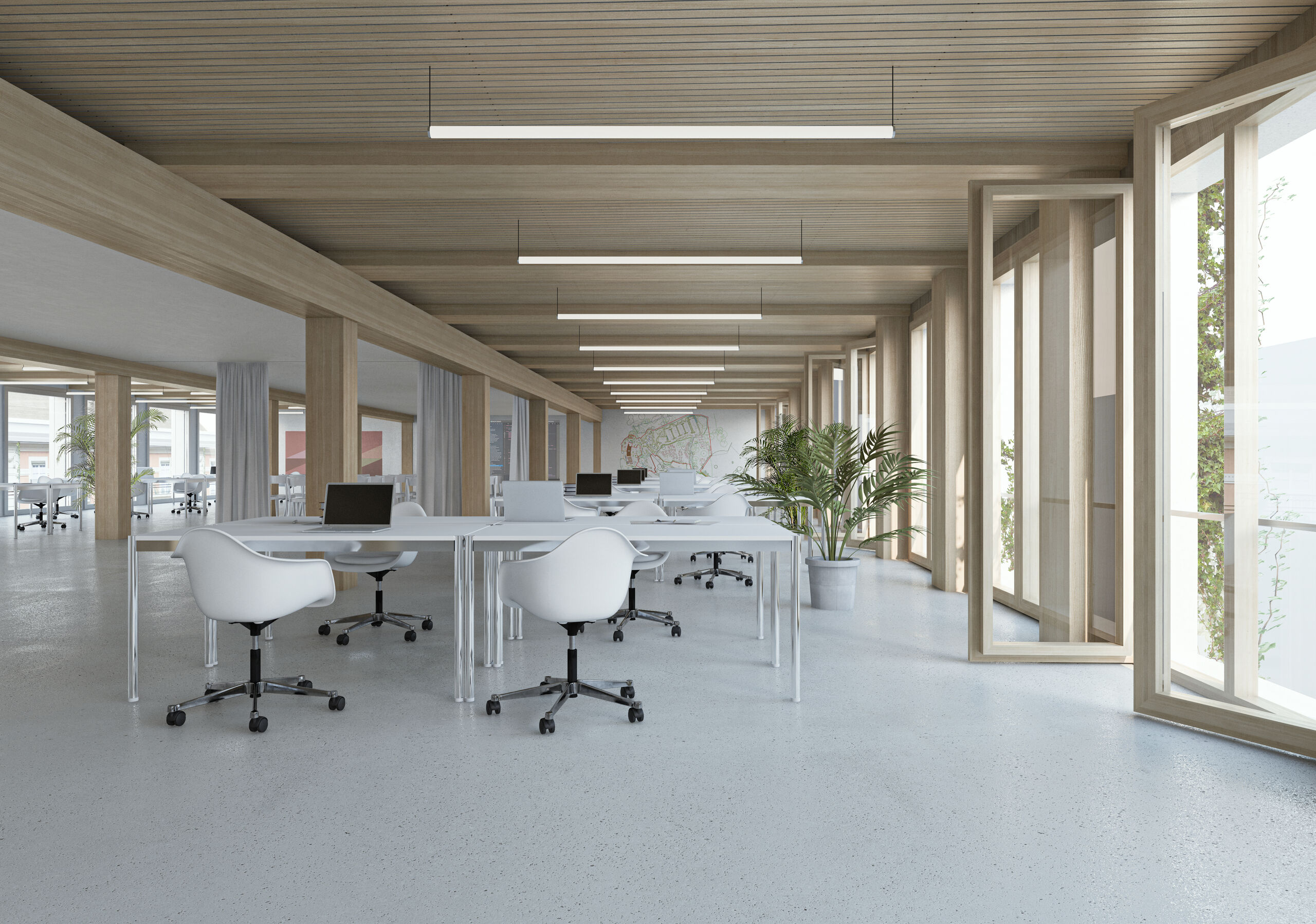
From the underground garage to the top floor
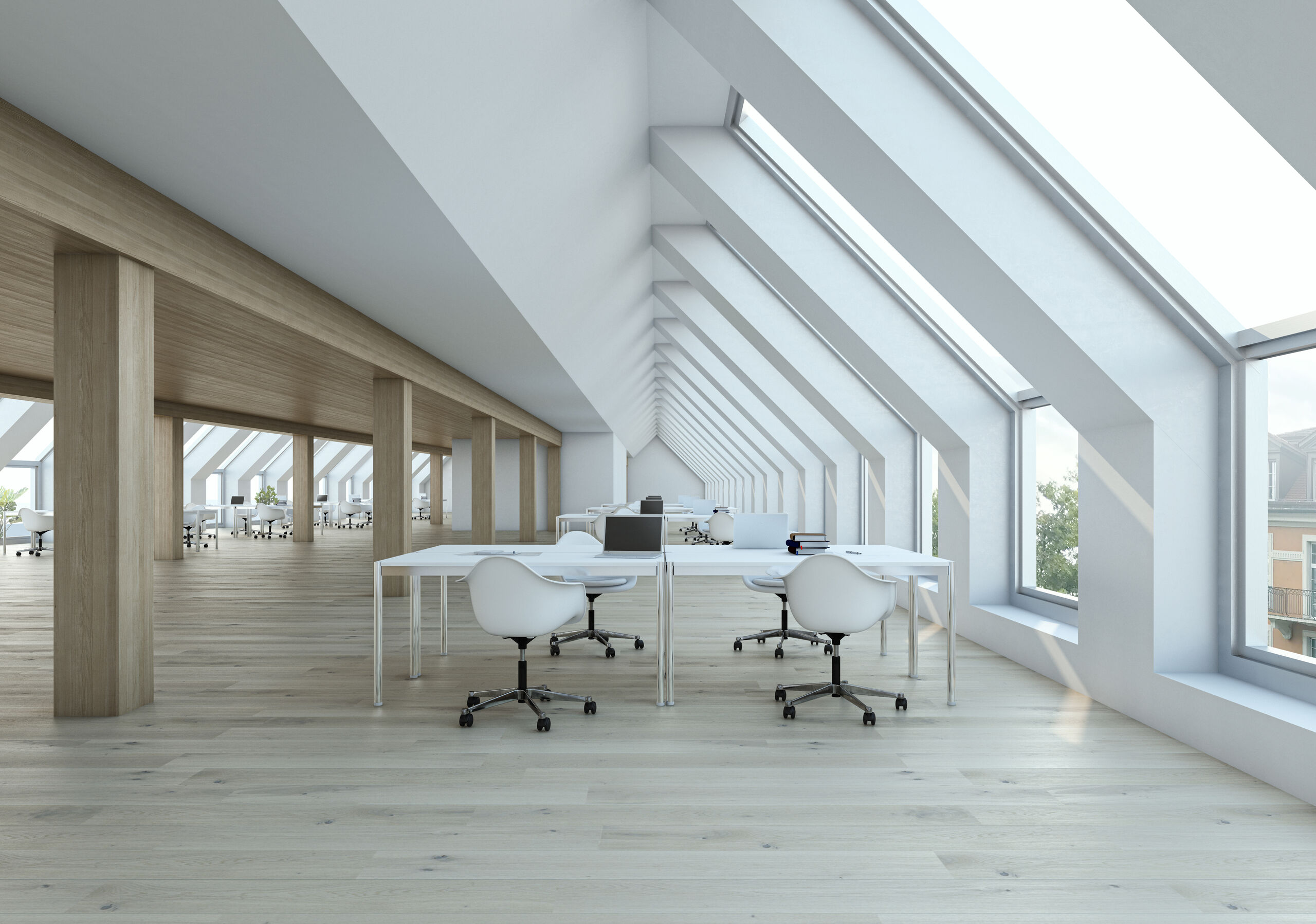
0278 Stampfenbachstrasse 52-56, Zurich, Replacing office building
Reference numbers
Client: AXA
Competition: 2020
Project participants
In collaboration with weberbrunner architekten
Wood construction engineer: Pirmin Jung
Concrete structure engineer: Dr. Neven Kostic
Building technology: Amstein + Walthert
Building physics: Kuster + Partner
Landscape architect: Lorenz Eugster
Visualisations: maaars
Project team BK
Cyrill Hirtz, Stasia Kremer, Thomas Merz, Jennifer Koschack


