0248
School for Children with Special Needs, Bern

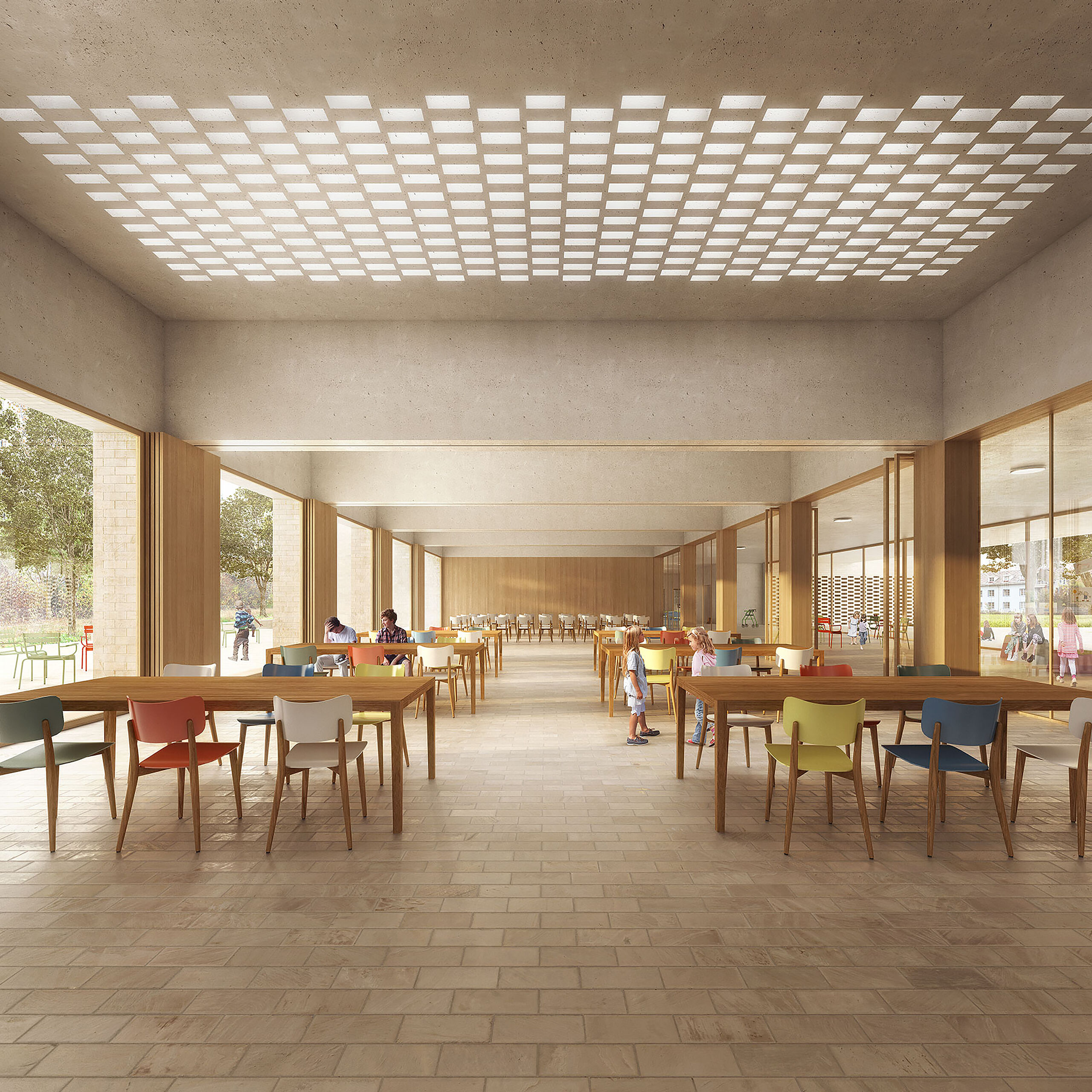
Cafeteria on the ground floor
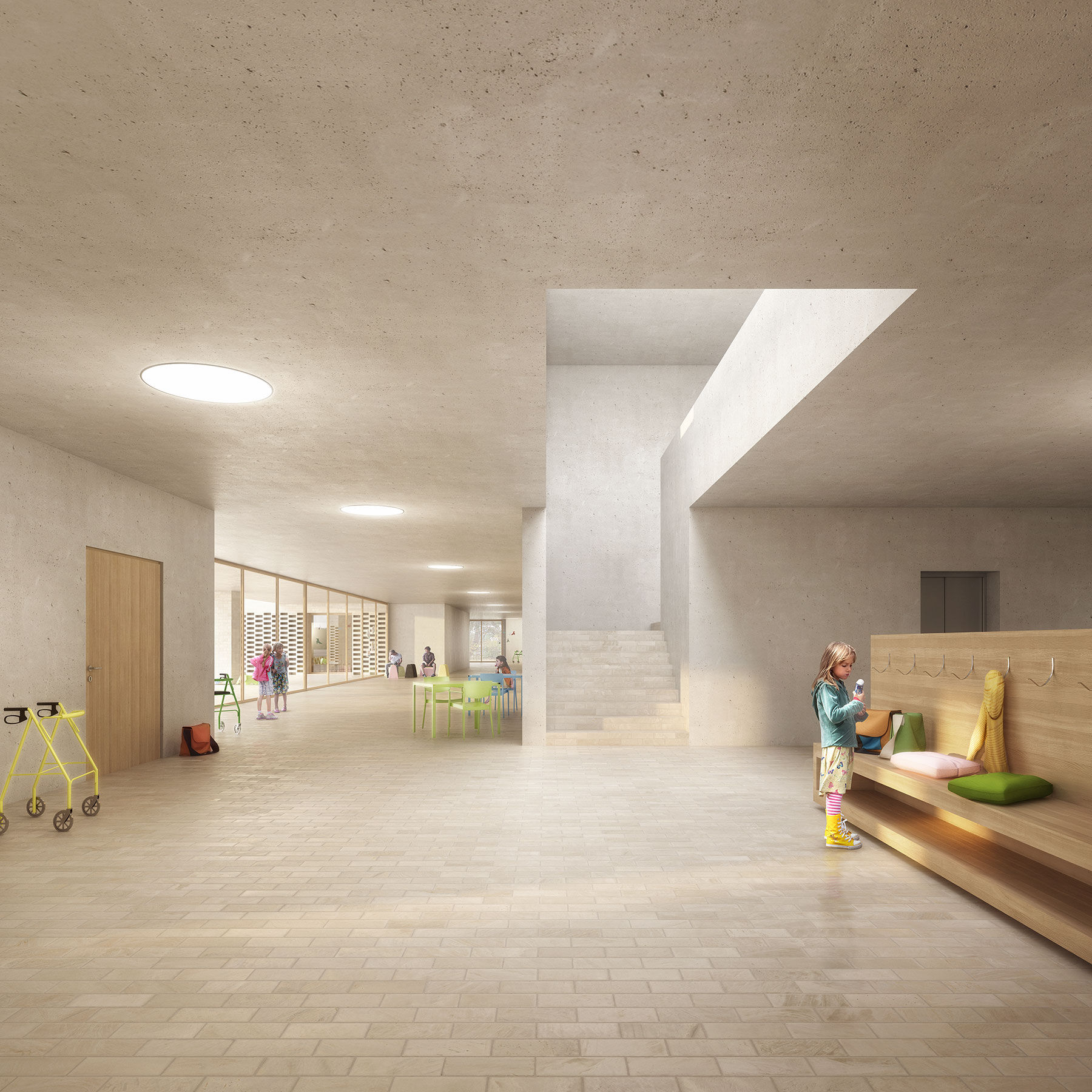
Entrance hall with staircase
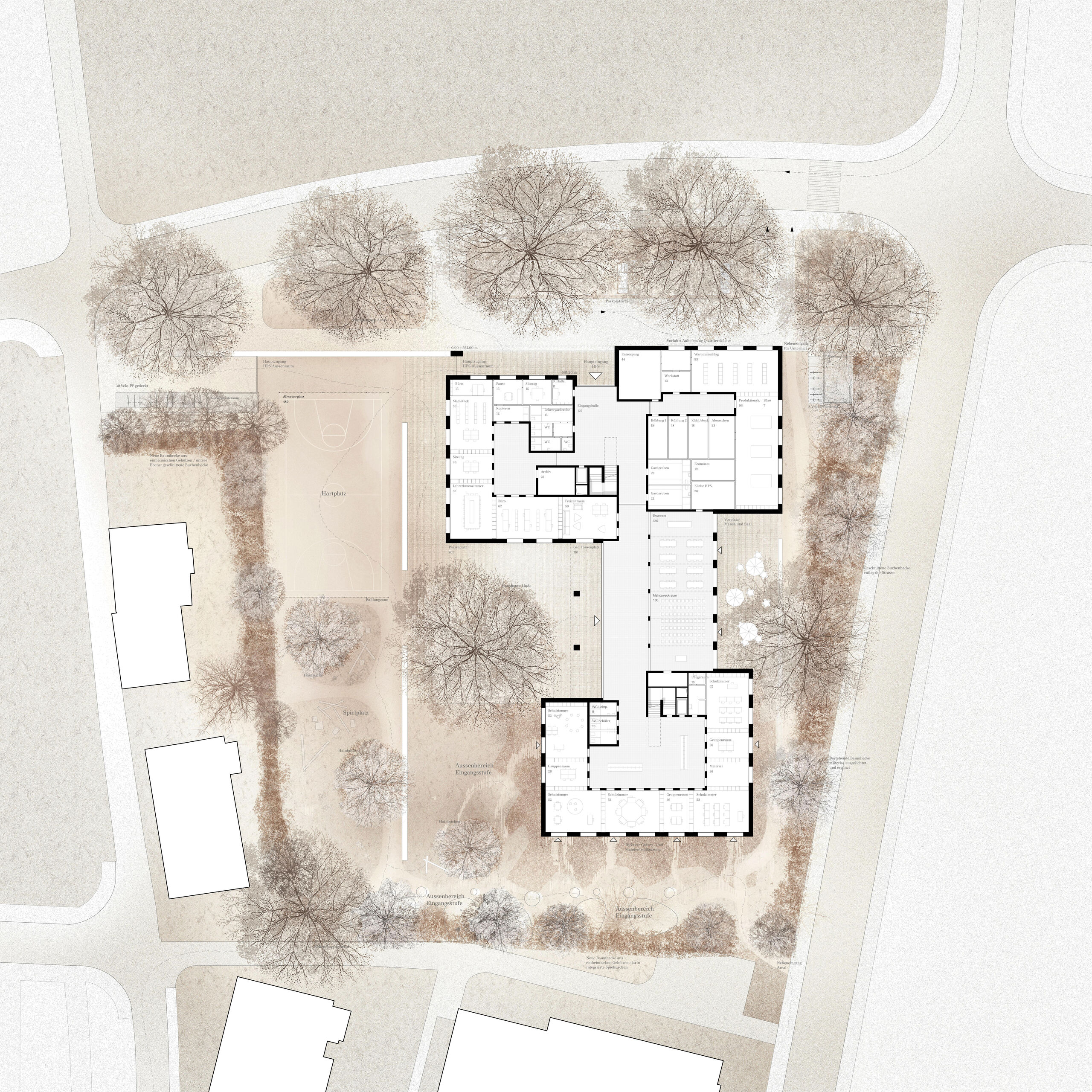
Ground floor plan with surrounding outdoor facilities
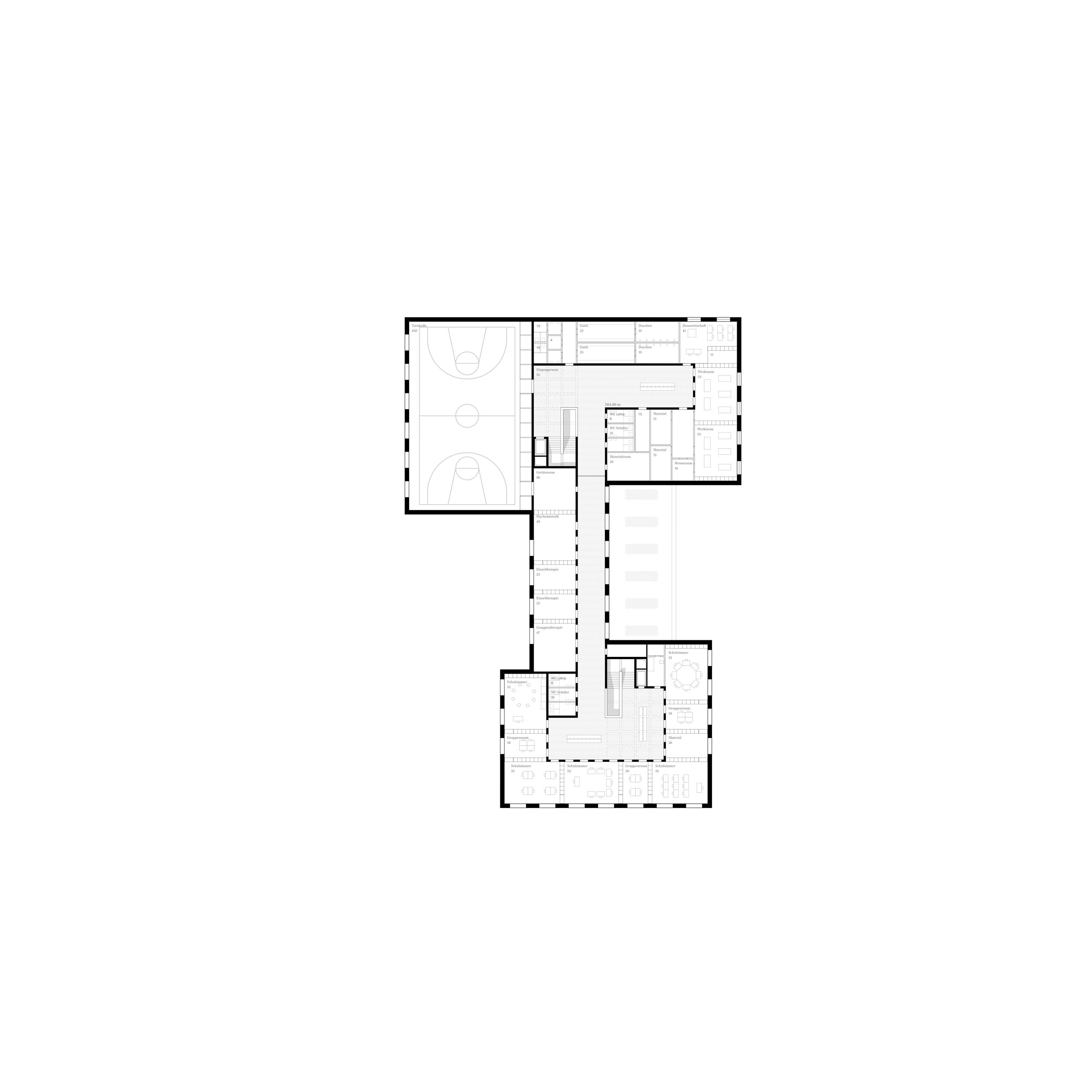
Gymnasium, school and therapy room on the upper floor
0248 School for Children with Special Needs, Bern
Reference numbers
Competition: 2018, 4th place
Project participants
Client: Hochbau Stadt Bern
Landscape architect: Urbscheit Landschaftsarchitektur
Visualisations: maaars
Team BBK
Tilmann Weissinger, Marcel Fässler, Kerstin Spiekermann, Jennifer Koschak
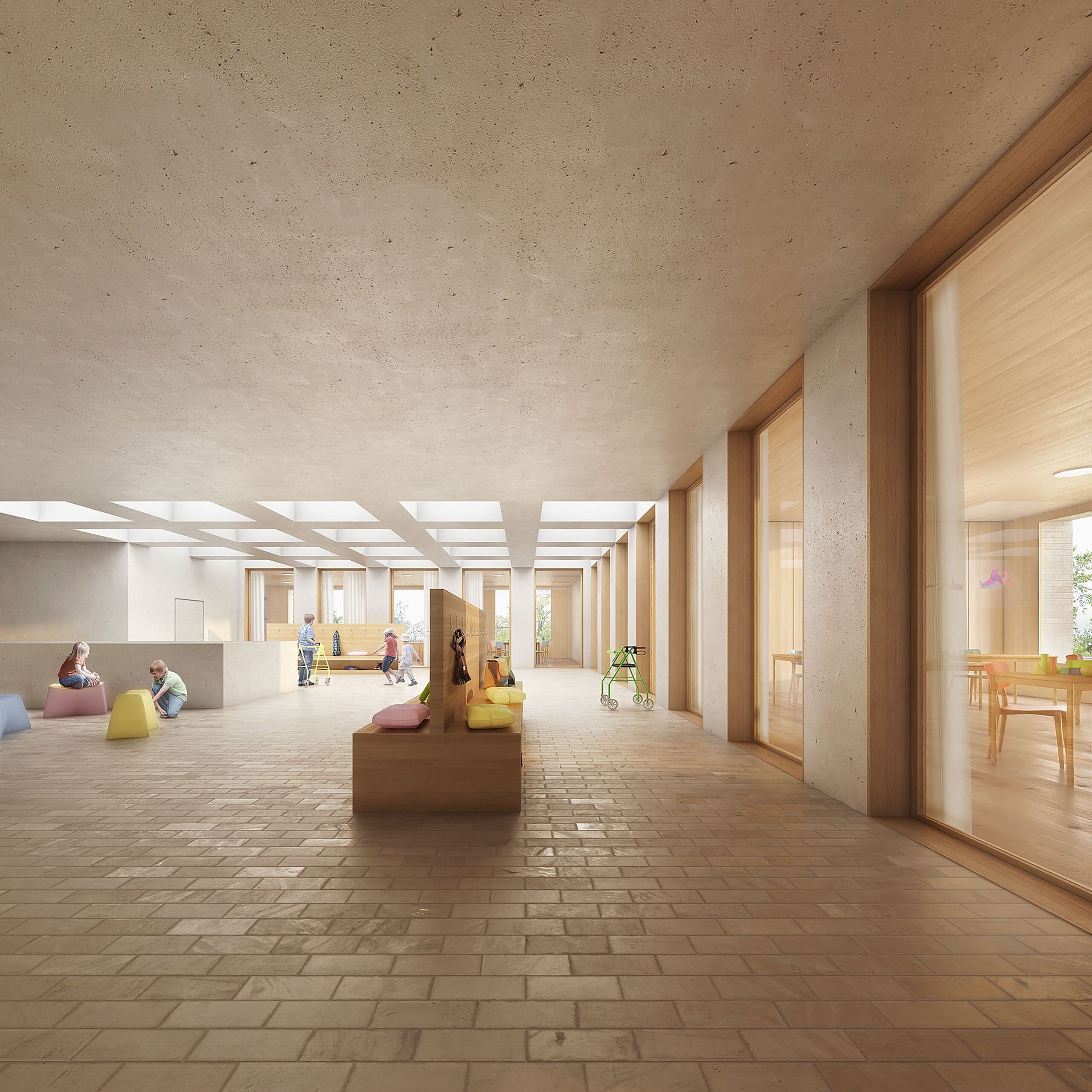
Spacious common area in the corridor between the classrooms


