0243
Retirement Residence Kreuzlingen

The elderly residence and nursing home, built by Antoniol & Huber in the 1970s, lies at the heart of Kreuzlingen, and captivates primarily by virtue of its striking exposed concrete grid. The wing, however, with its units for the elderly, no longer corresponds to current requirements, and is to be replaced by a new building.
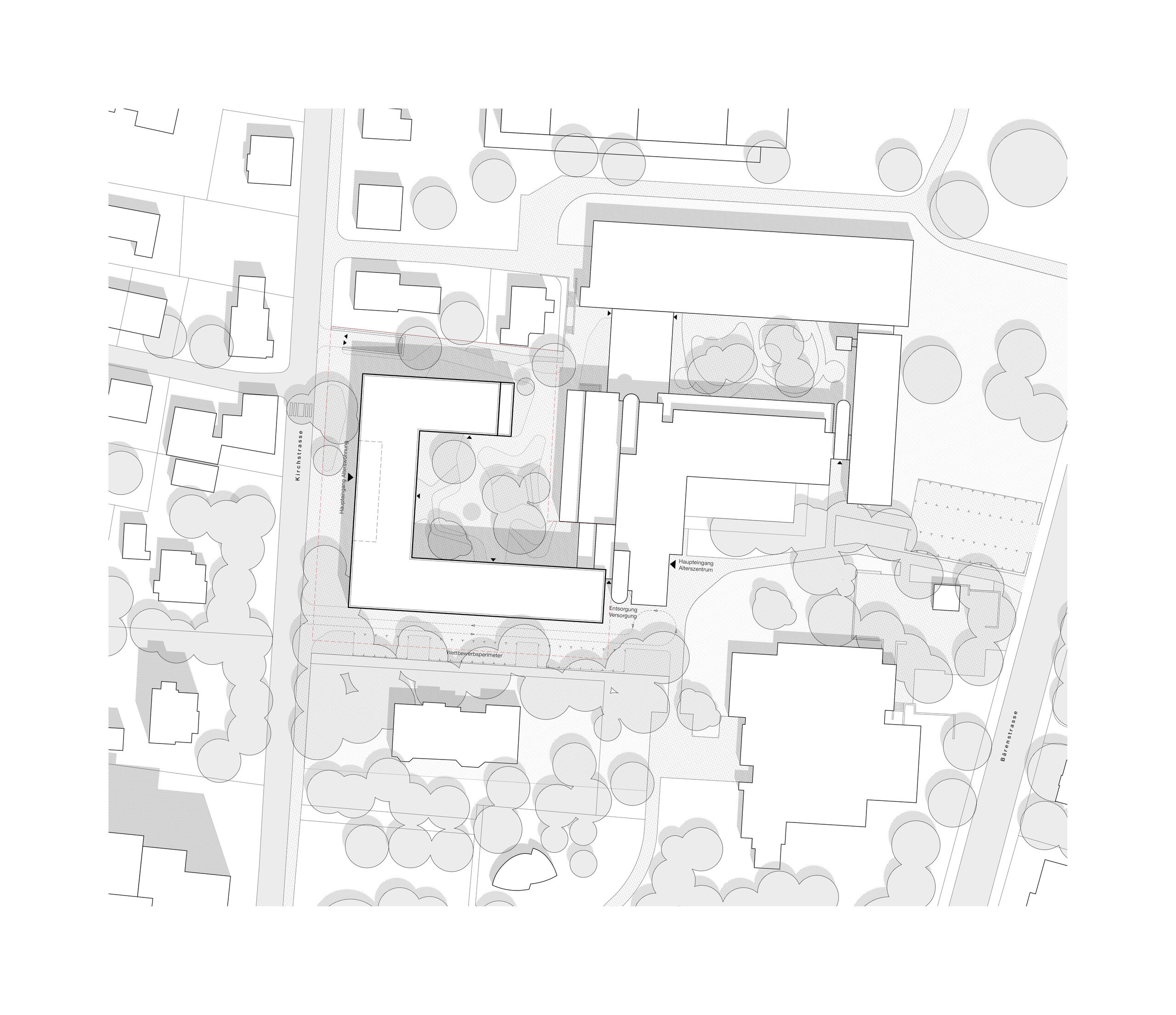
The envisioned extension building takes up the structure and design of the existing one and engages in a dialogue with it. Its placement along the edges of the parcel and its angled form create a large, well-proportioned courtyard within.
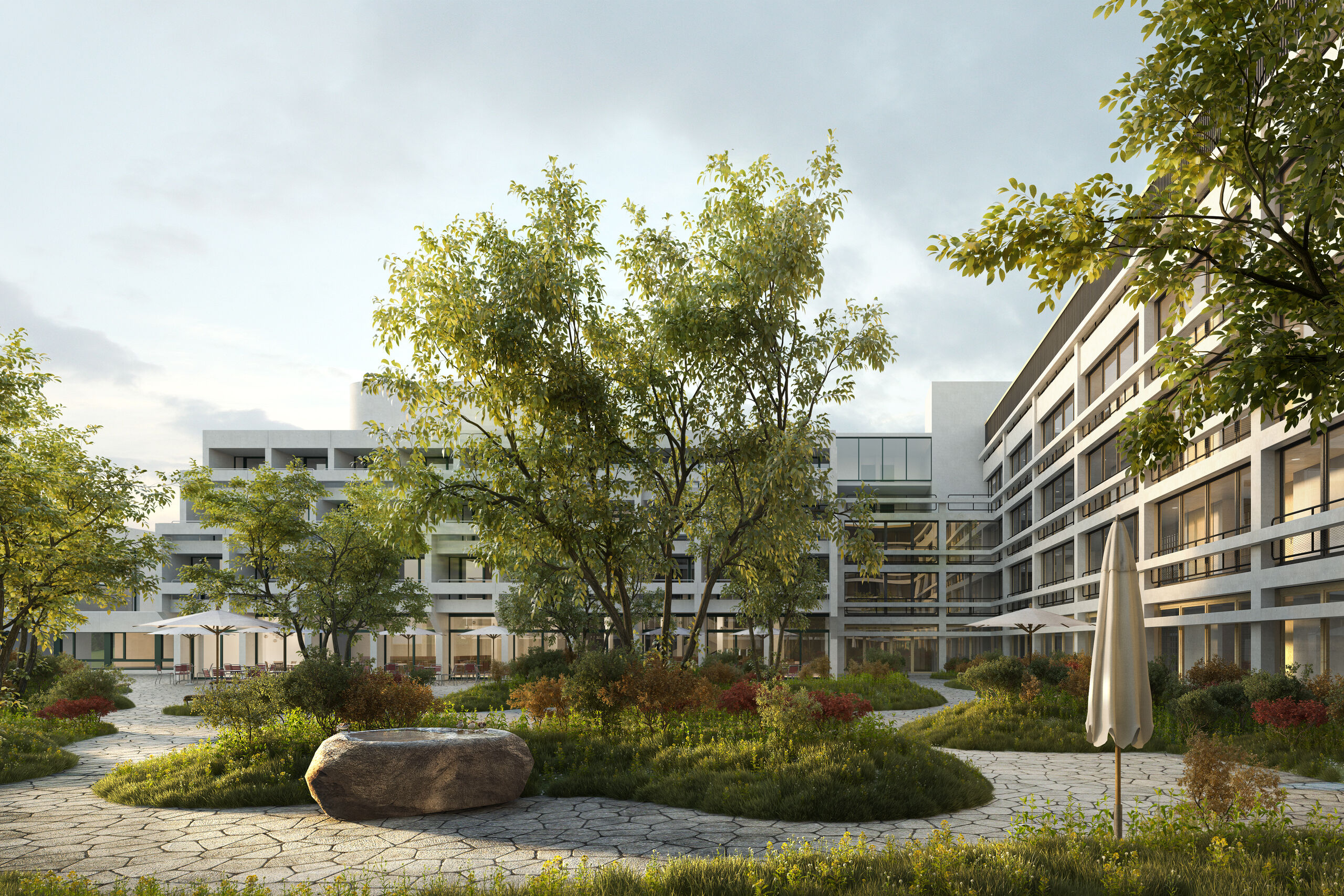
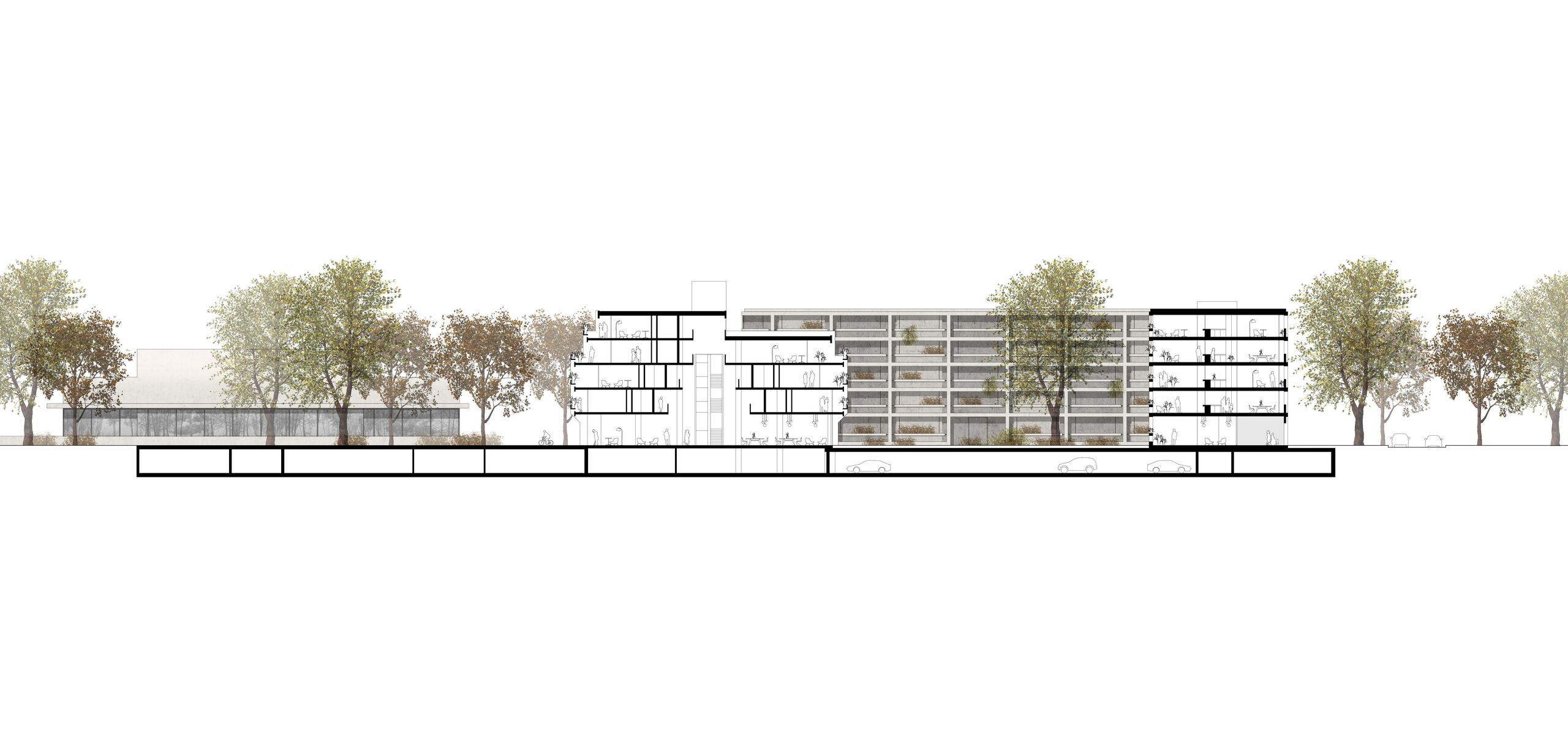
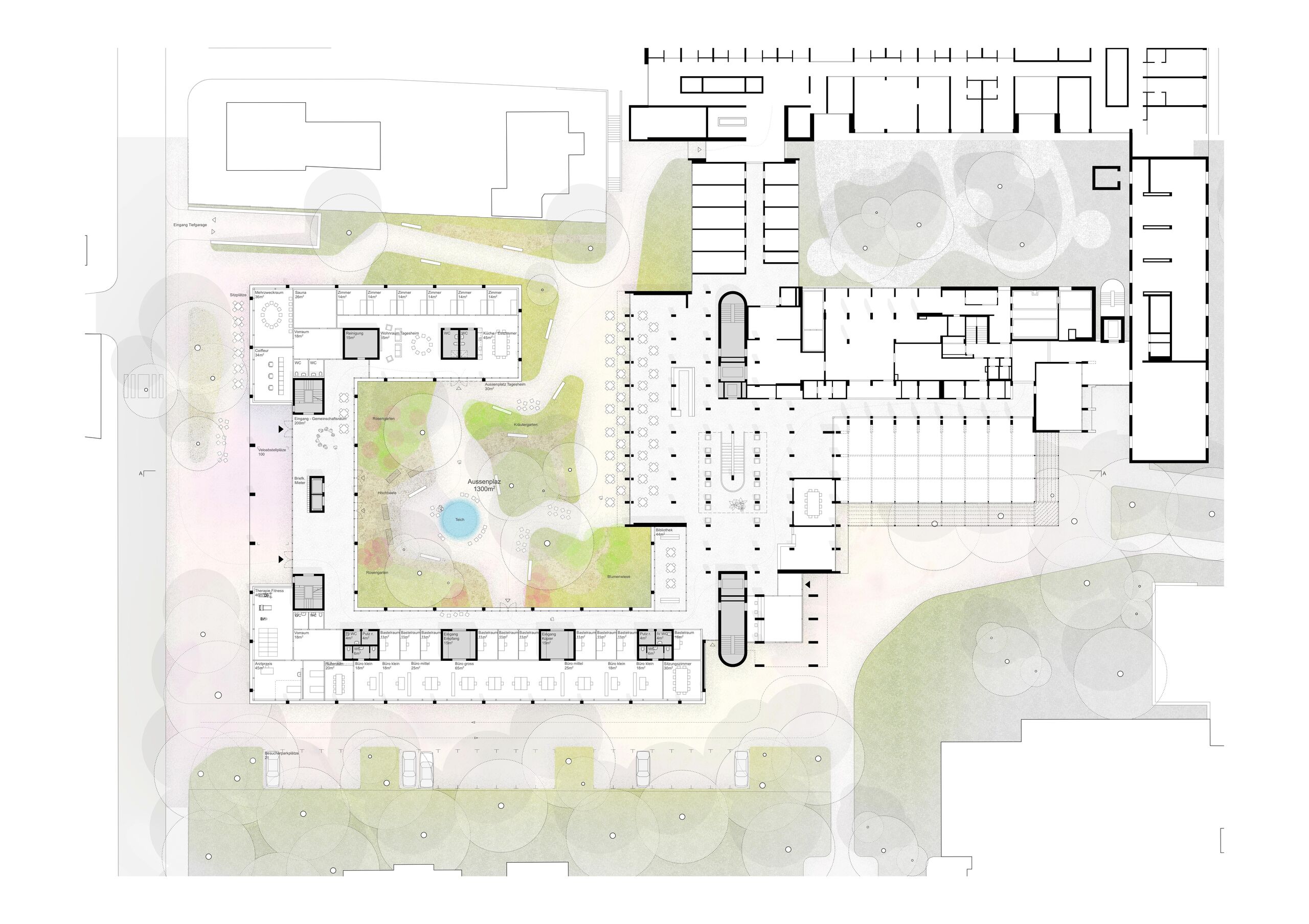
An important aspect of the project is the exploitation of the contrasting qualities offered by the inner and outer sides of the building. The exteriors are oriented entirely toward the surroundings, allowing residents on this bright and noisy side to share in life in Kreuzlingen. The inner courtyard, meanwhile, offers opportunities for retreat.
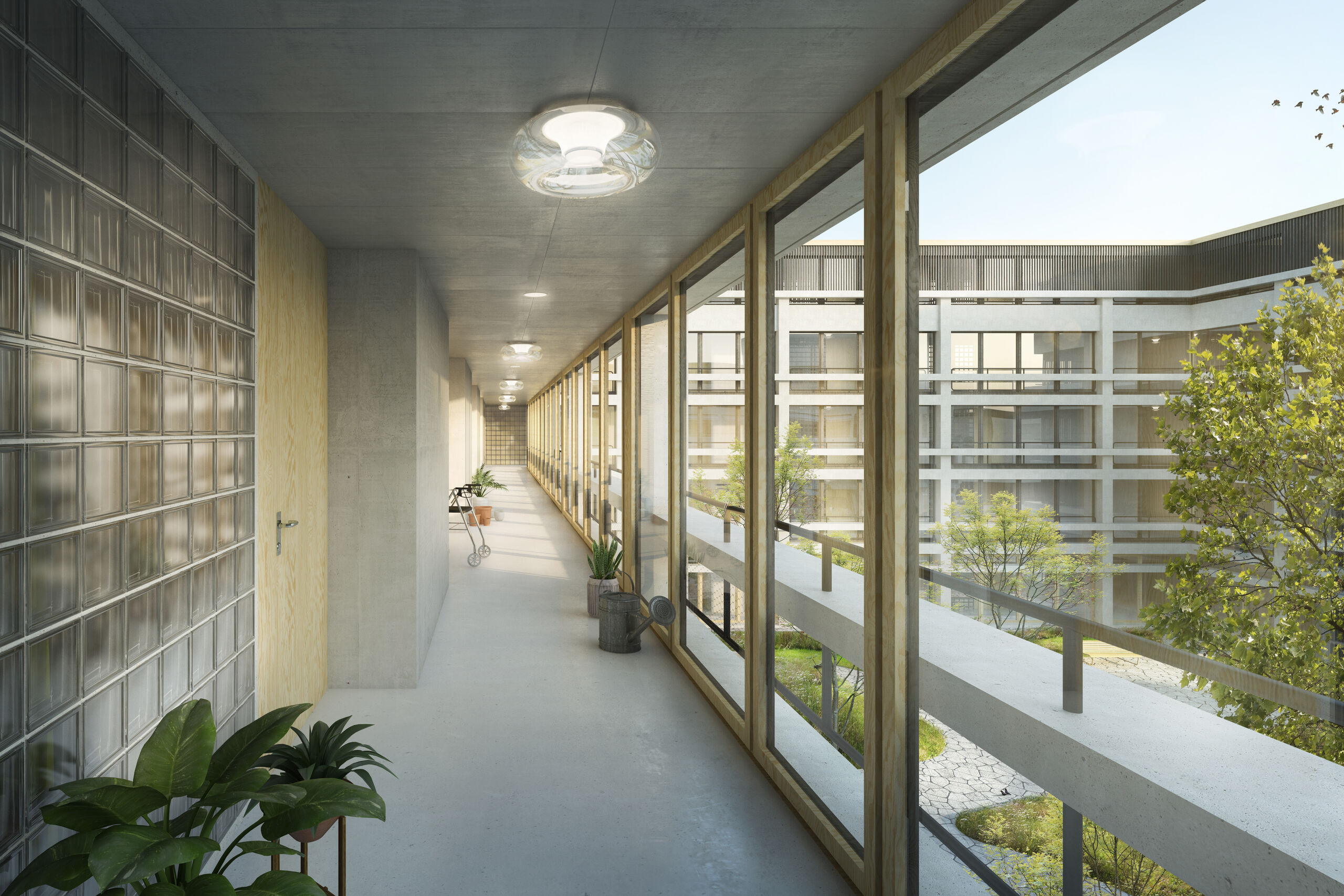
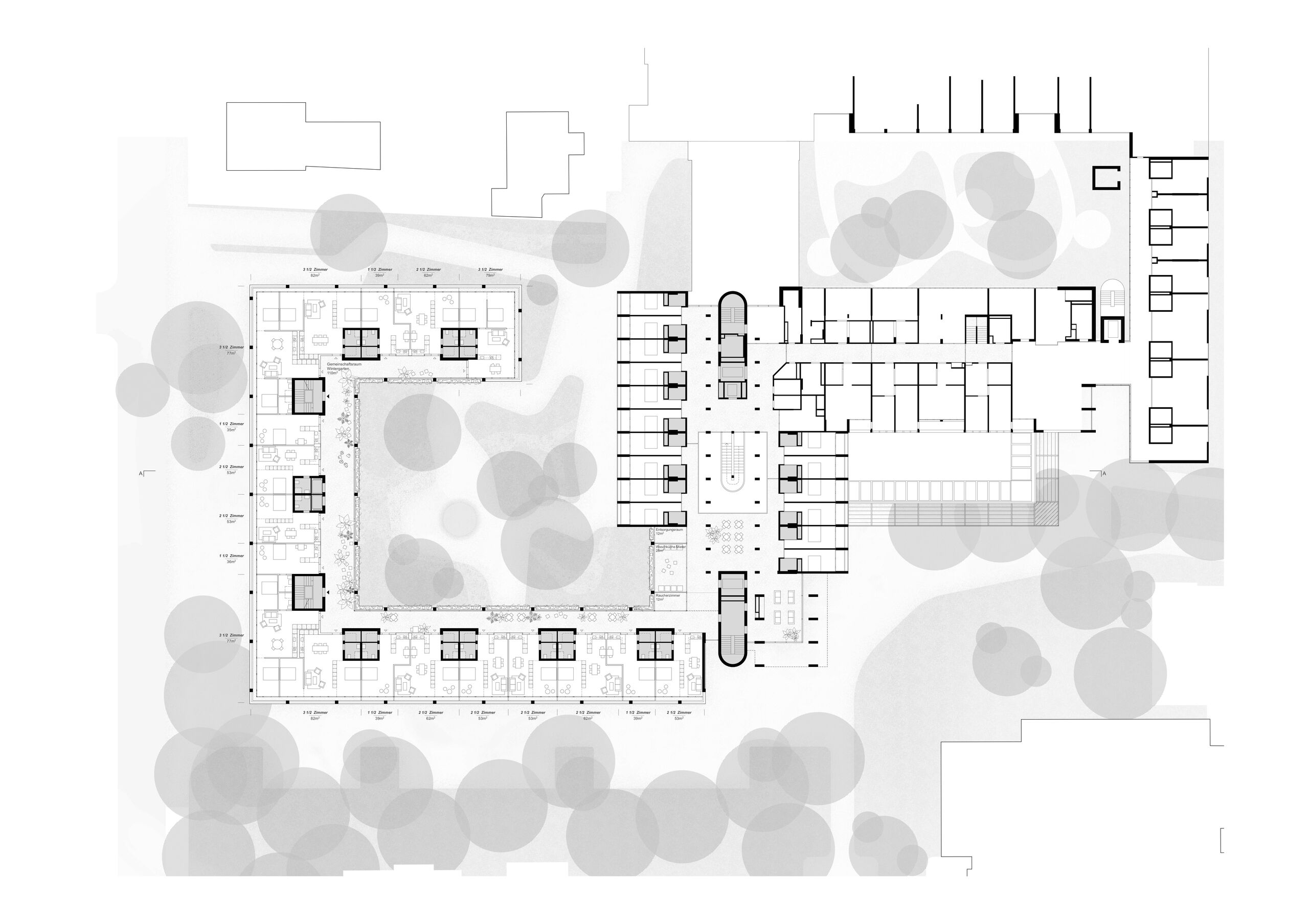
The two buildings are linked together on all levels, ensuring optimal utilization of synergies between the nursing home and the retirement residence.
Access to apartments is via a spacious zone of encounter that lies along the courtyard side. Its glazed, openable facade makes it available year-round as a common room, and it constitutes the heart of each level and of the building as a whole. Residents are to have the option of extending their apartments into this space, thereby cultivating a sense of community. Like the cloister of a monastery, this space will also be enhanced by an interior garden and will facilitate visual contact between the old and new wings of the building.
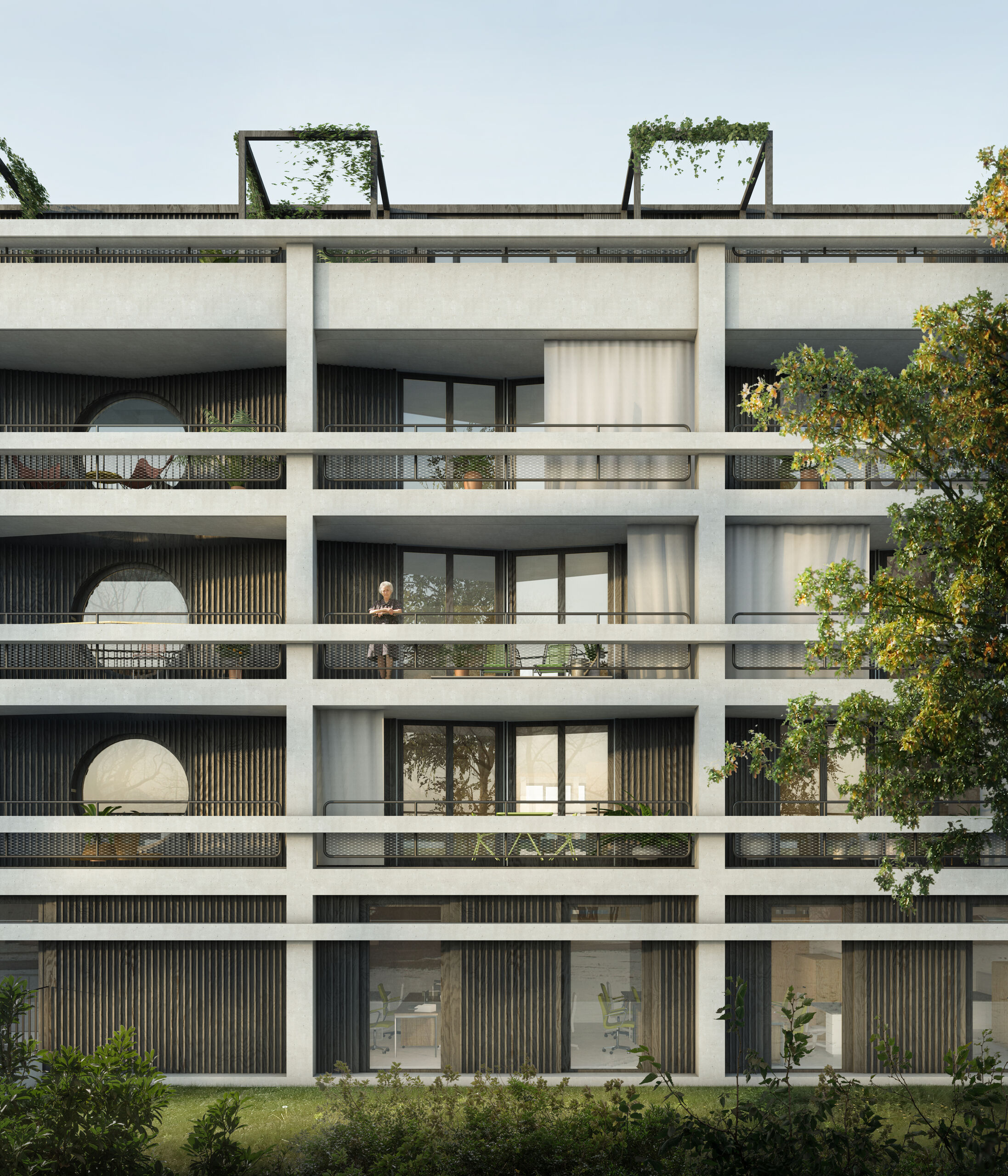
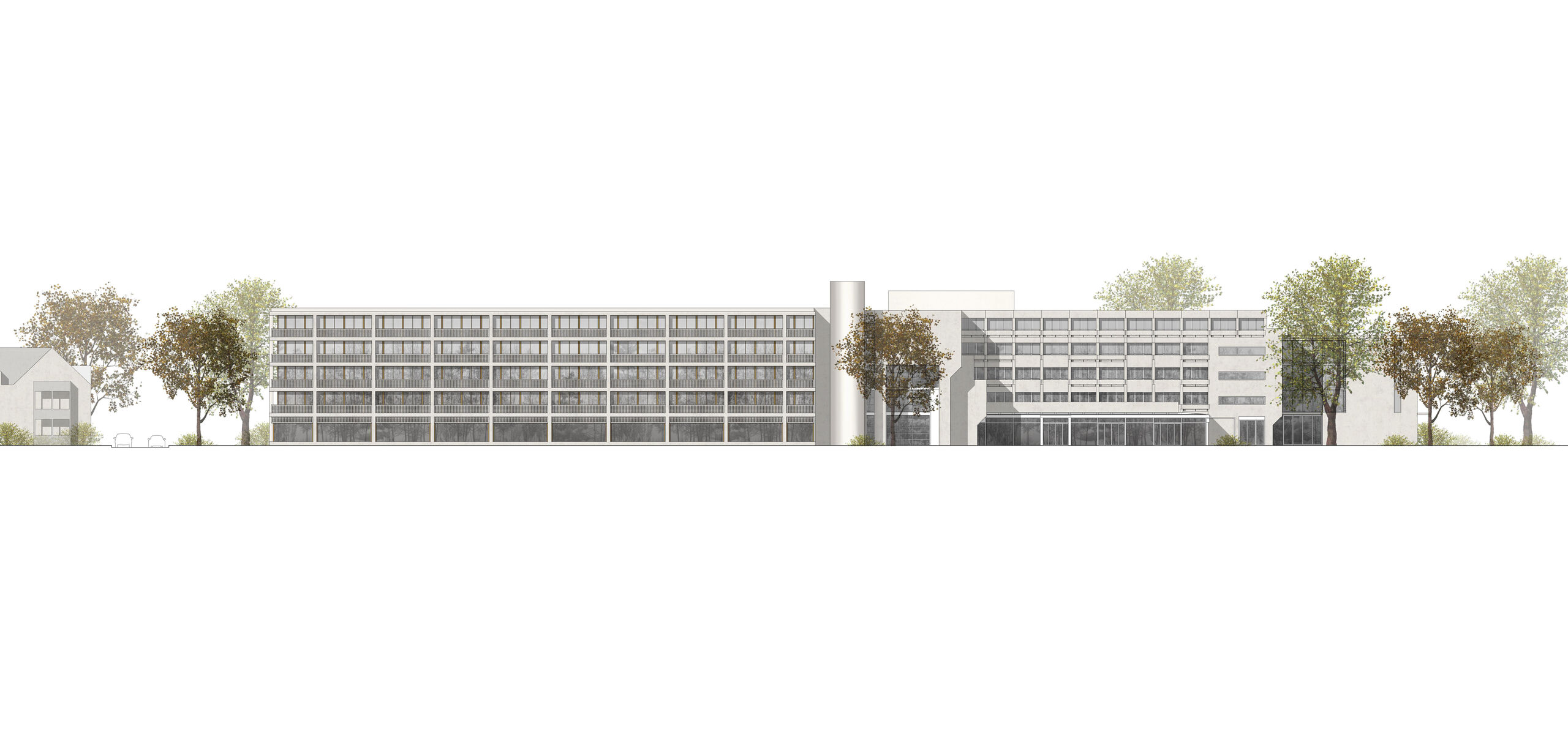
The loadbearing concrete supports in the facade are supplemented by prefabricated concrete elements of the railings, so that the facade is entirely in exposed concrete, and hence merges convincingly with the predecessor building.
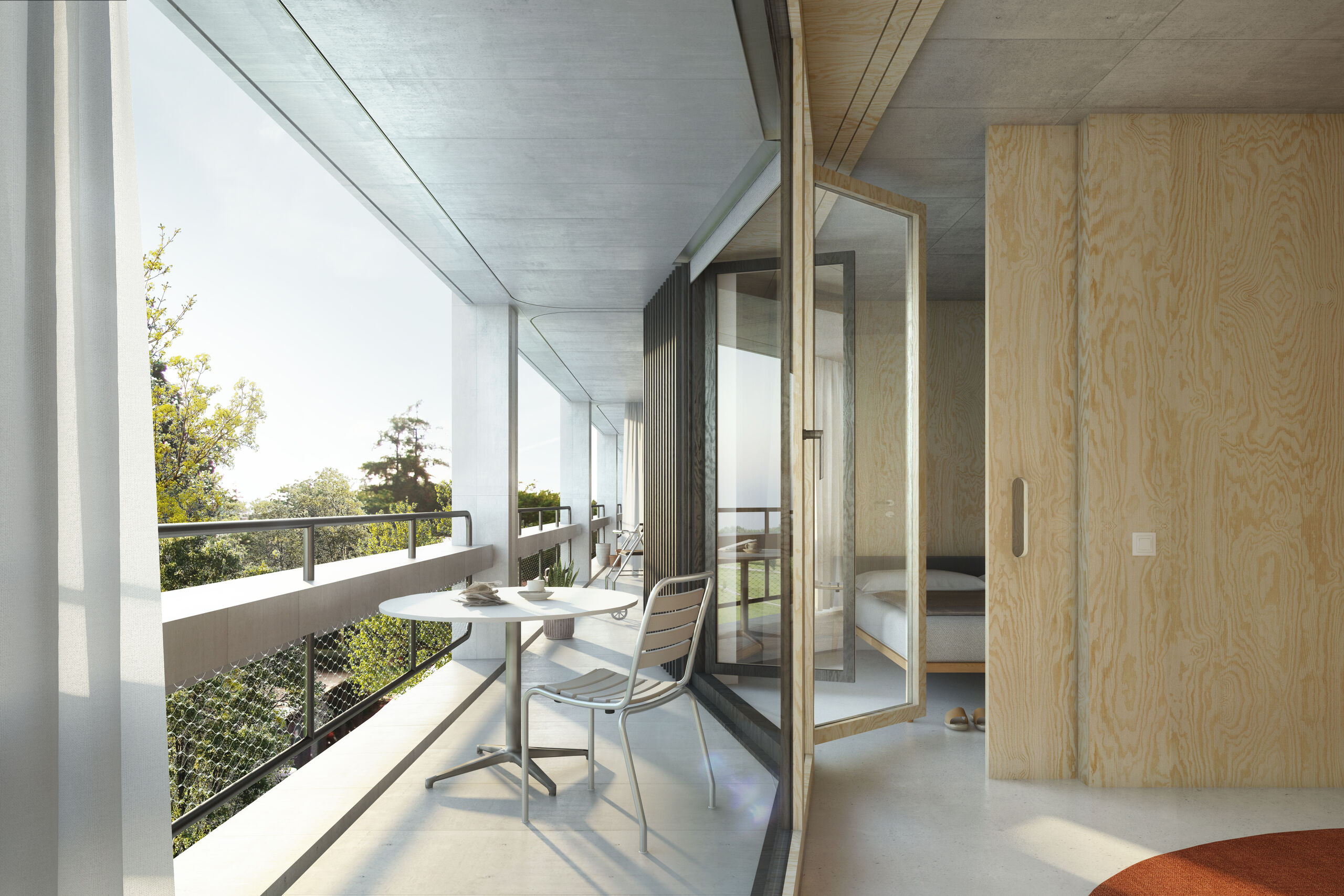
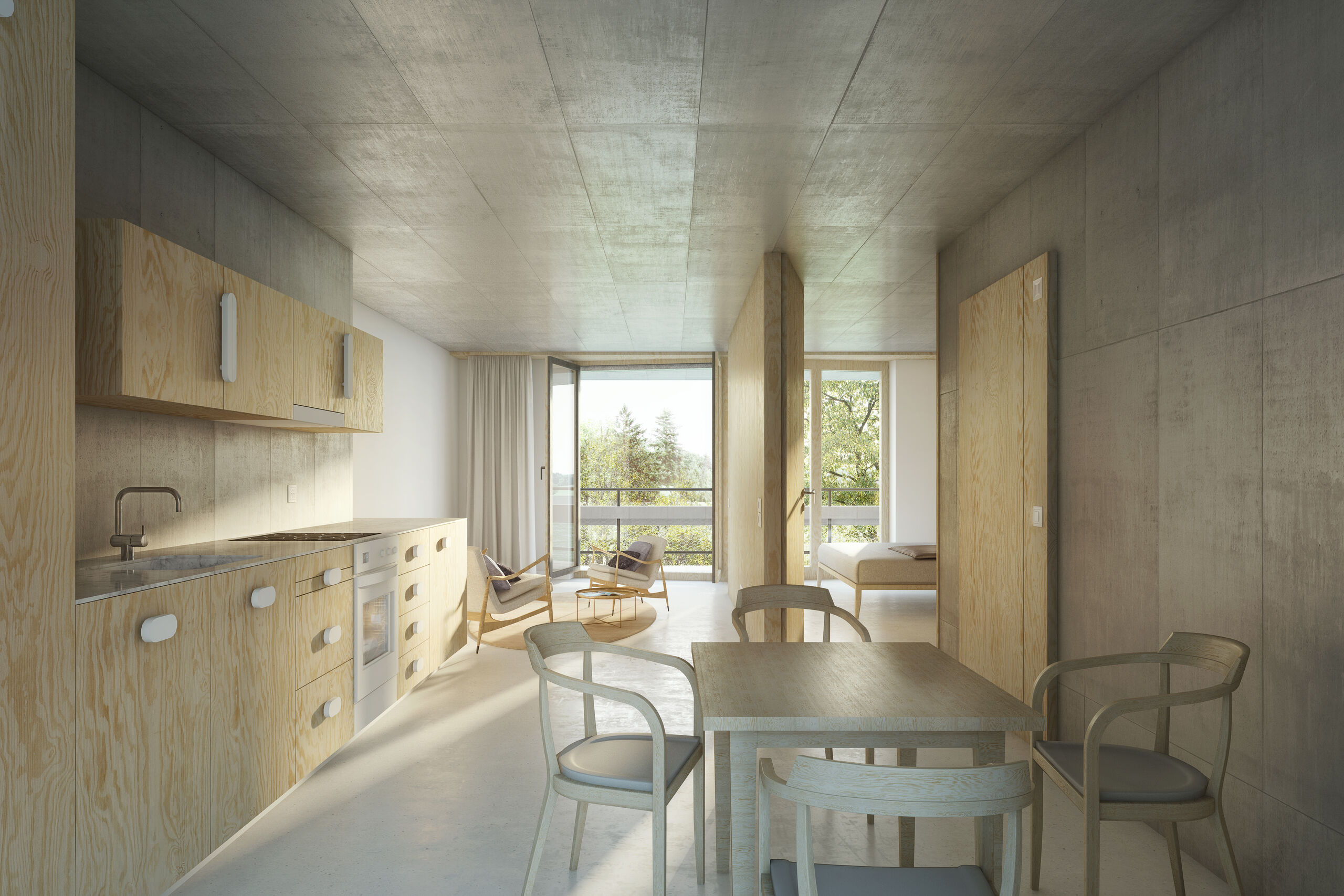
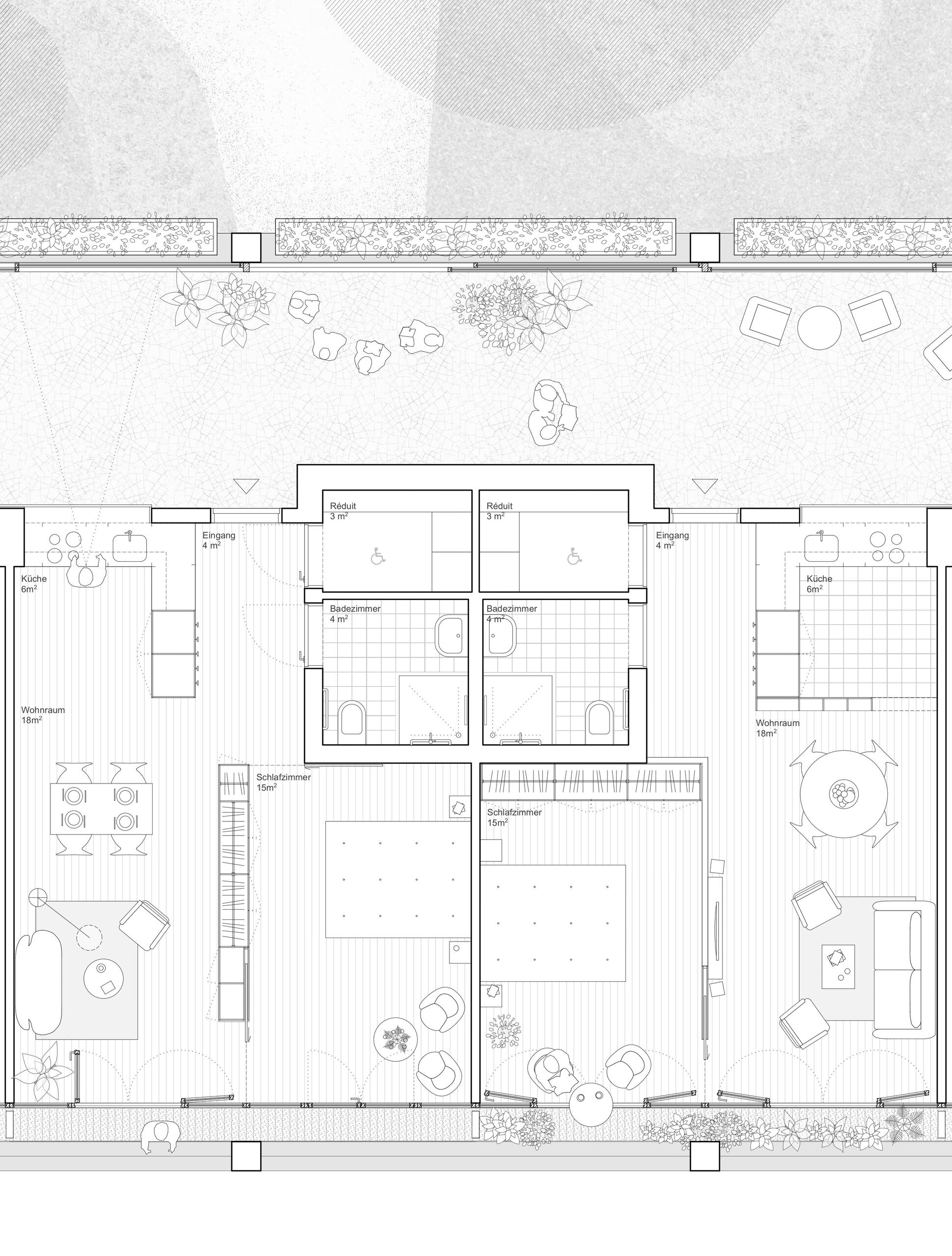
In the apartments, the living and bedrooms are oriented toward the outside, toward the town, in order to encourage contact between users and their environs. A narrow, continuous balcony fosters the active observation of street life, and functions as an extension of the residential units.
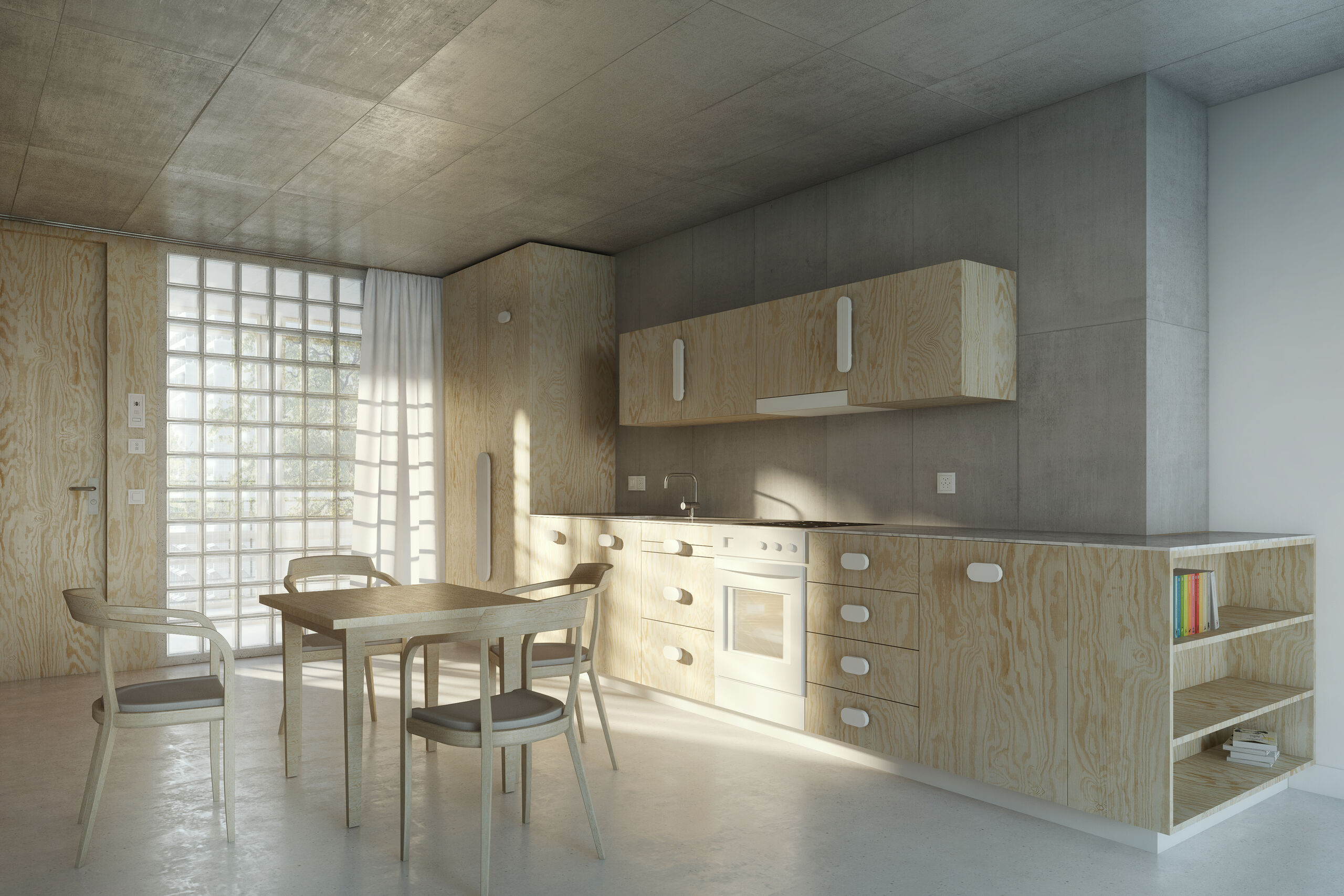
0243 Replacement of units for the elderly, Retirement Residence Kreuzlingen
Reference numbers
Competition: 2017
Floor area: 9’000 m2
Building volume: 27’000 m3
Project participants
Client: Genossenschaft Alterszentrum Kreuzlingen
Building management: Baukom AG, St. Gallen
Landscape architect: ORT AG für Landschaftsarchitektur
Construction engineer: Ulaga Weiss AG
Building technology: Richard Widmer Haustechnik GmbH
Fire safety: Braun Brandsicherheit AG
Visualisations: maaars
Team BBK
Project: Johannes Maier, Jaime Rodriguez, Ulrike Köpke
Competition: Jaime Rodriguez, João Bragança


