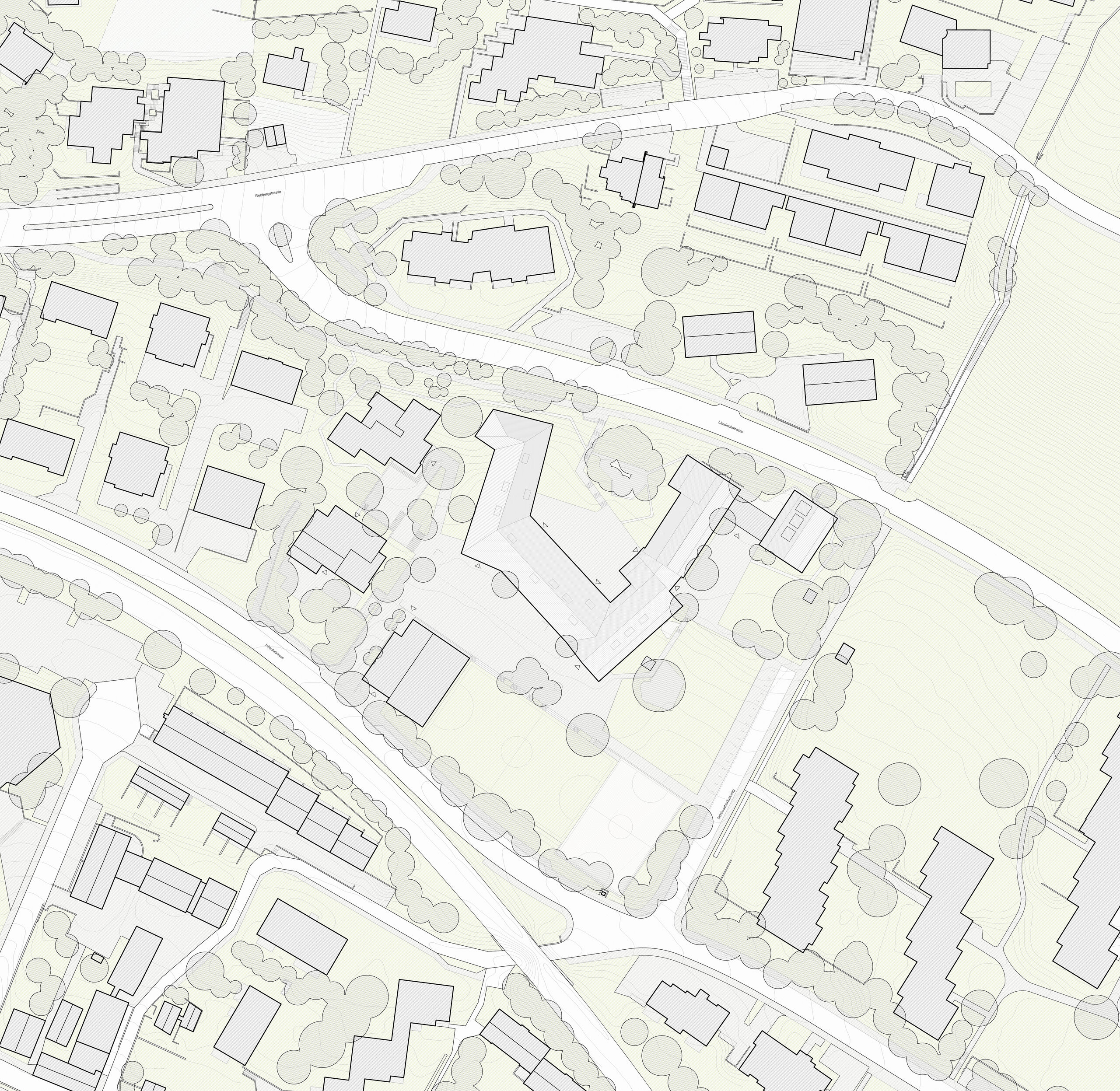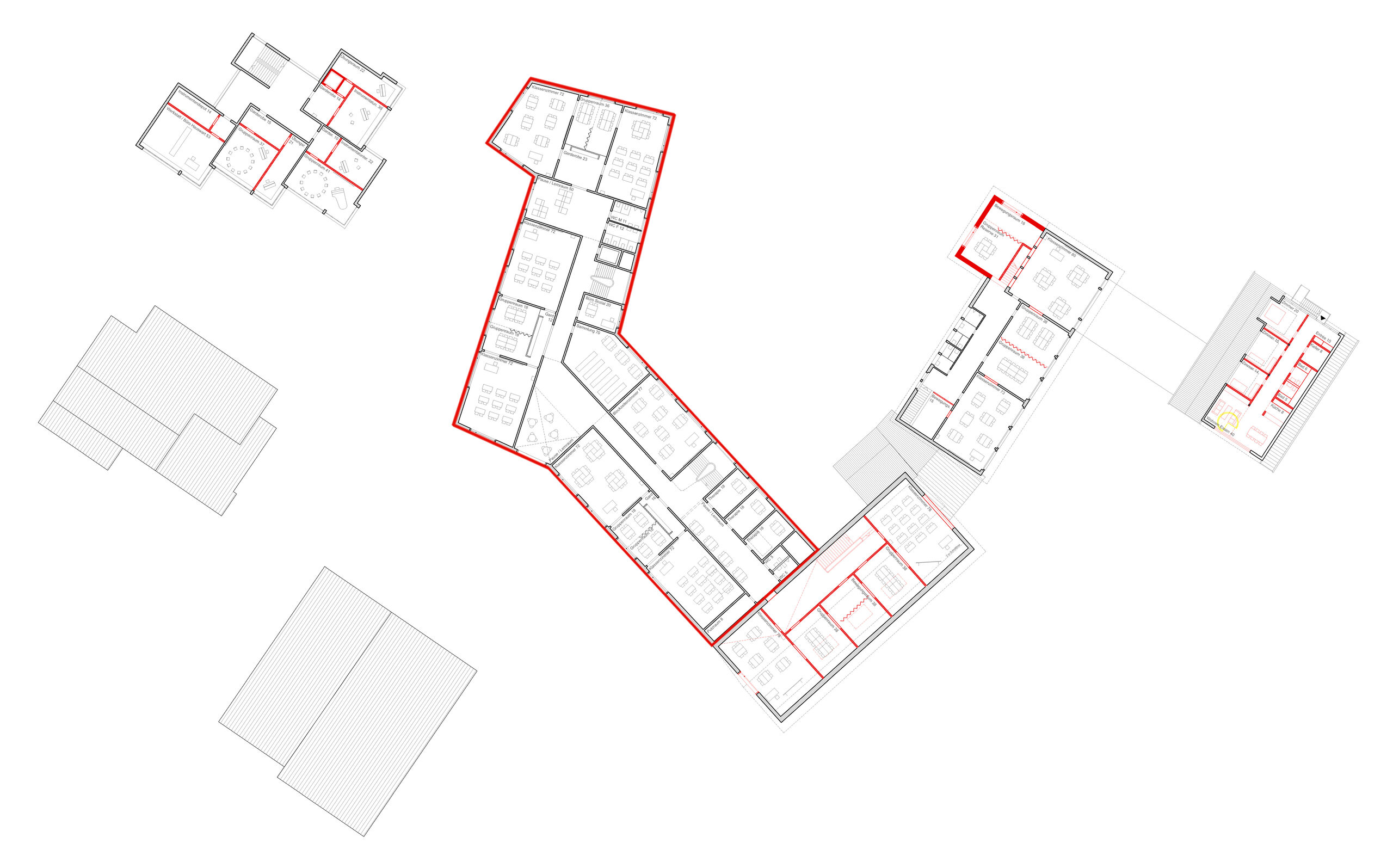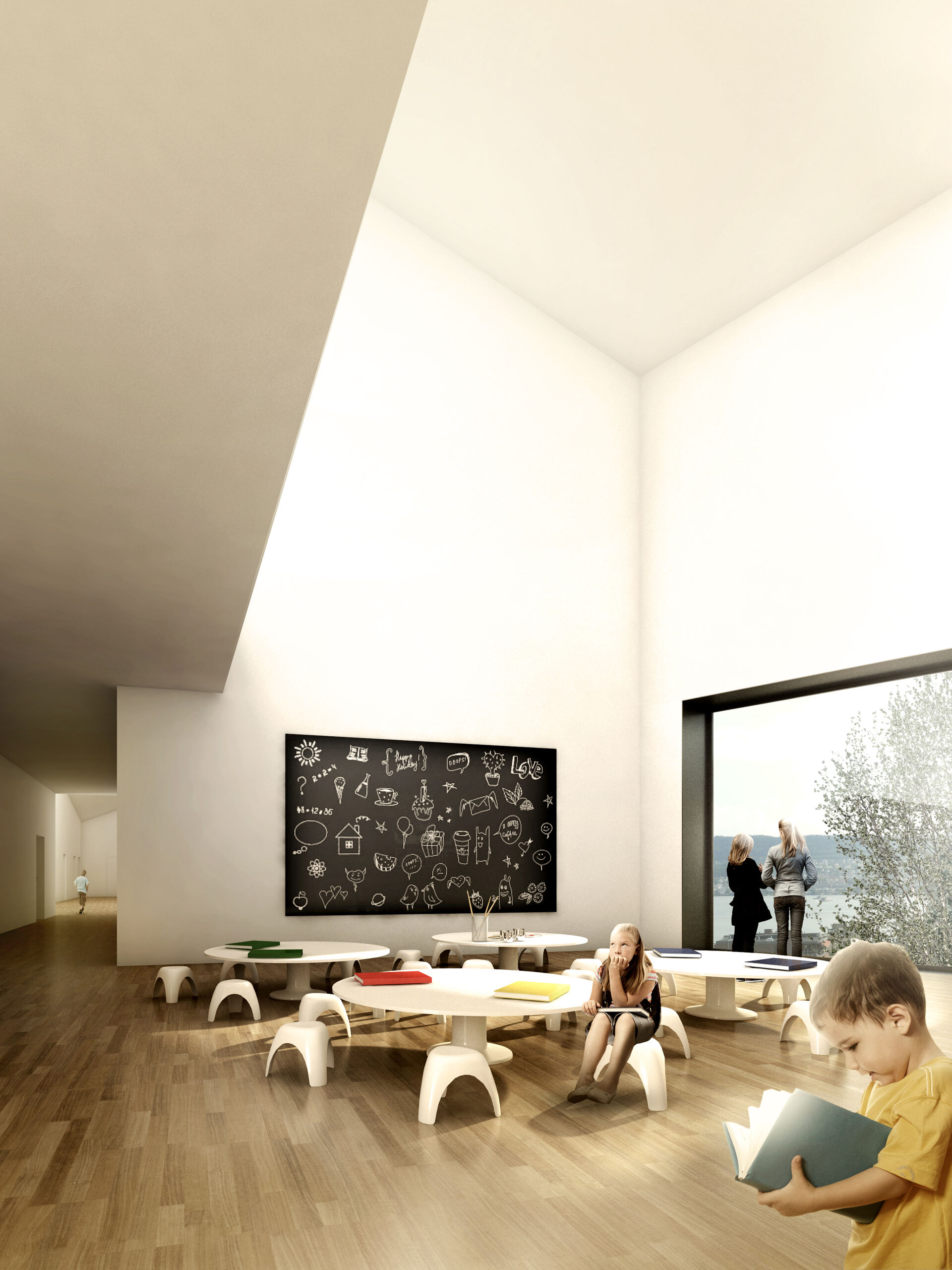0127
School Feldmeilen

The new building integrates itself into an ensemble of school buildings from different eras. It complements the existing buildings with a bent, narrow body that creates a courtyard space. It is a contemporary interpretation and extension of the "old school building".
The complex is connected and joined by a coherent area of squares, stairs, seating steps, ramps and plantings. The result is a multifaceted outdoor space that blends into the terrain and allows for diverse activities at different locations.





0127 School Feldmeilen – Reconstruction and Extension
Reference numbers
Competition: 2012, 2nd place
Code word: Lozzi
Project participants
In collaboration with Herzog Architekten
Client: Schule Meilen
Landscape architect: ORT AG für Landschaftsarchitektur
Construction engineer: Ulaga Partner
Building technology: KIWI
Construction management: Caretta+Weidmann Baumanagement
Visualisations: maaars


