0004
Ernst Koller Pavilion Basel

Shortly after the death of the inventor, architect, and metalworker Ernst Koller (1900—2002), the architects proposed the erection of an exhibition pavilion in his memory which would make Koller’s many-faceted lifework accessible to a broad public. Among Koller’s outstanding achievements are the facades of the Nestlé Administration Building in Vevey and the WHO headquarters in Geneva. He also invented the soundproof window and the wood/metal composite window.
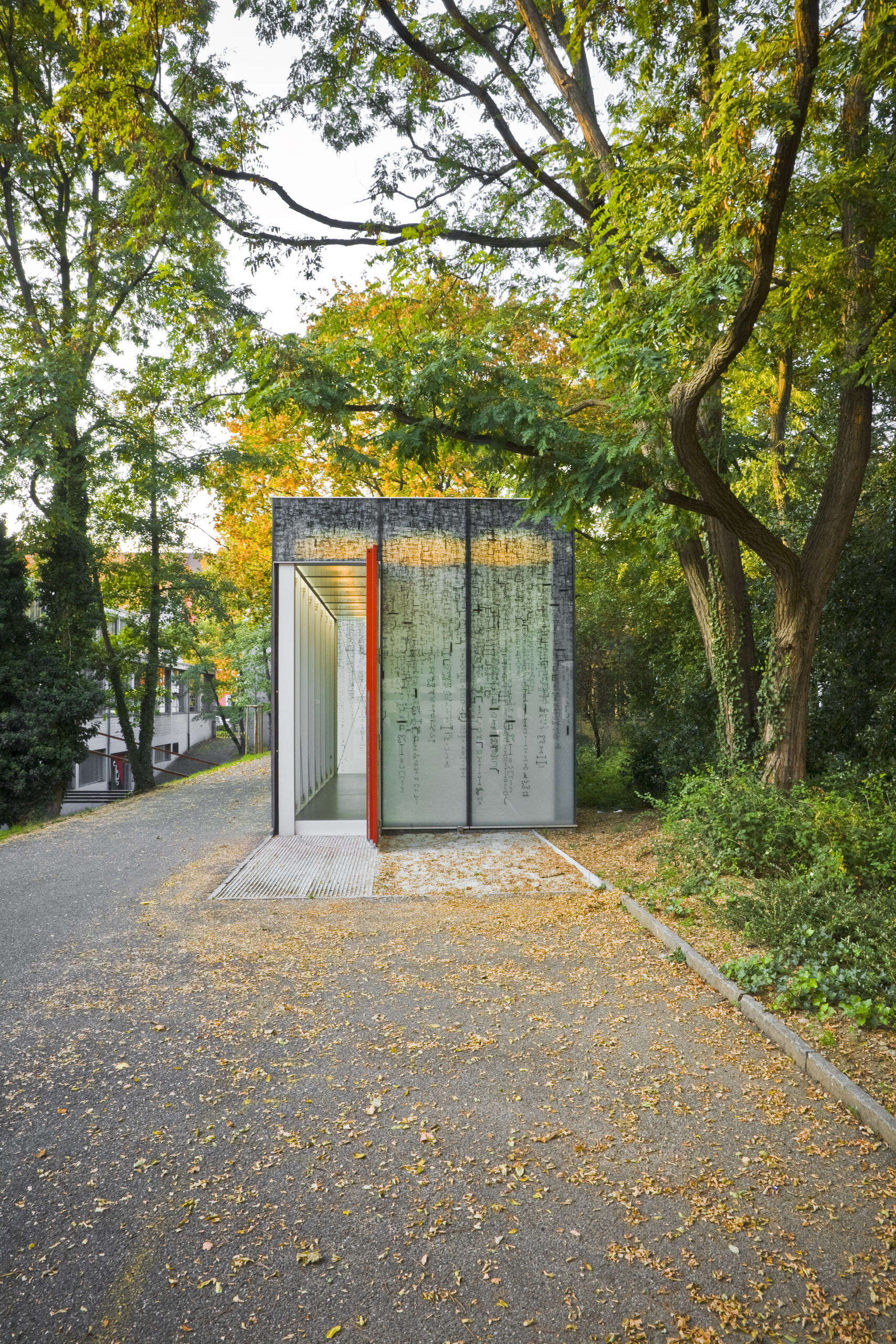
The architects found a suitable location in the immediate vicinity of the Schweizerische Metallbautechnikerschule (Swiss School of Metal Construction Engineering; SMT) in Basel. The austere Koller Pavilion forms a precise transition to the adjacent Baroque garden, forming an ensemble together with existing buildings.
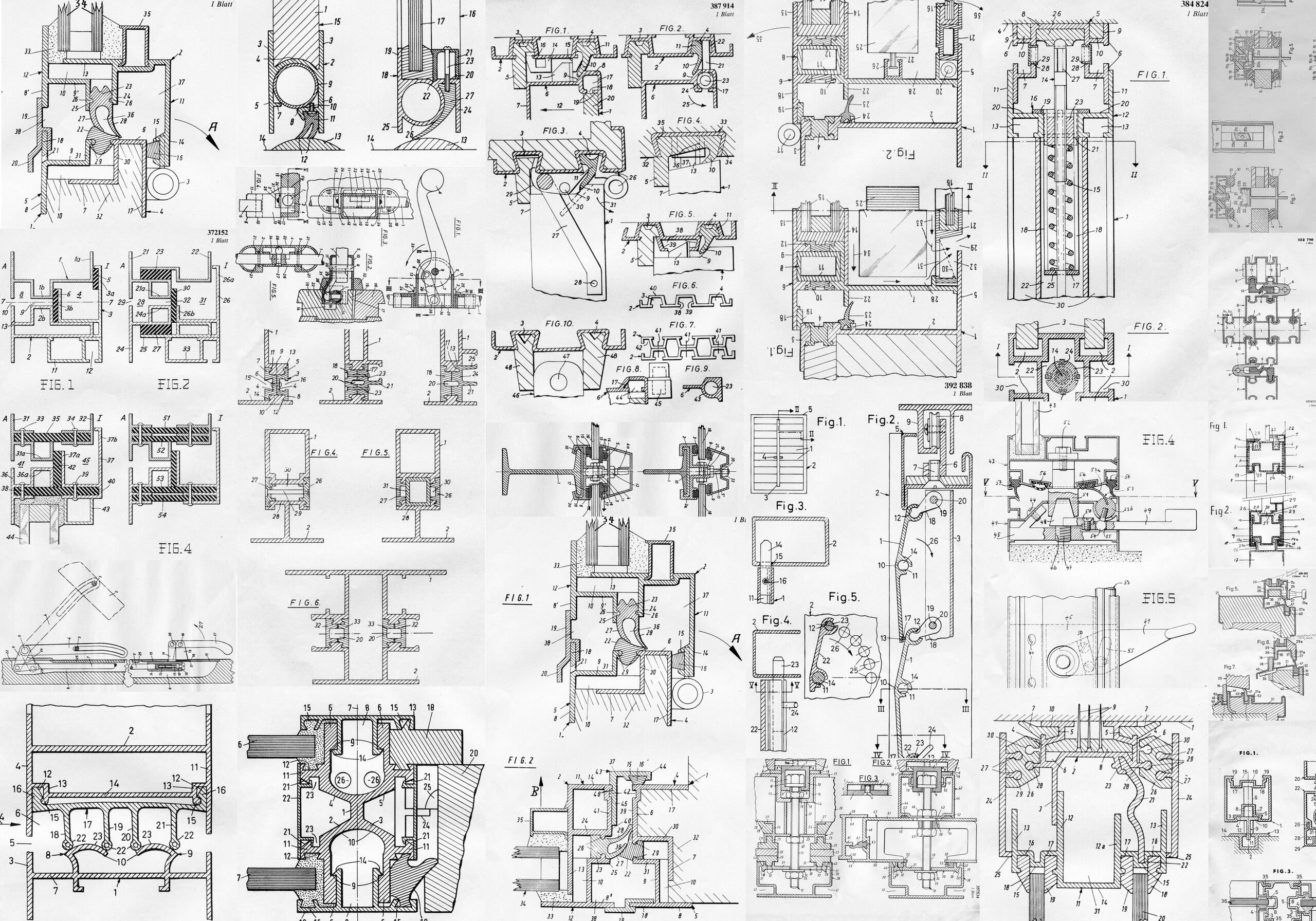
Koller’s aluminium profiles were used for the visible steel skeleton. The glazed outer skin is printed with Koller’s digitalized profile cross sections.
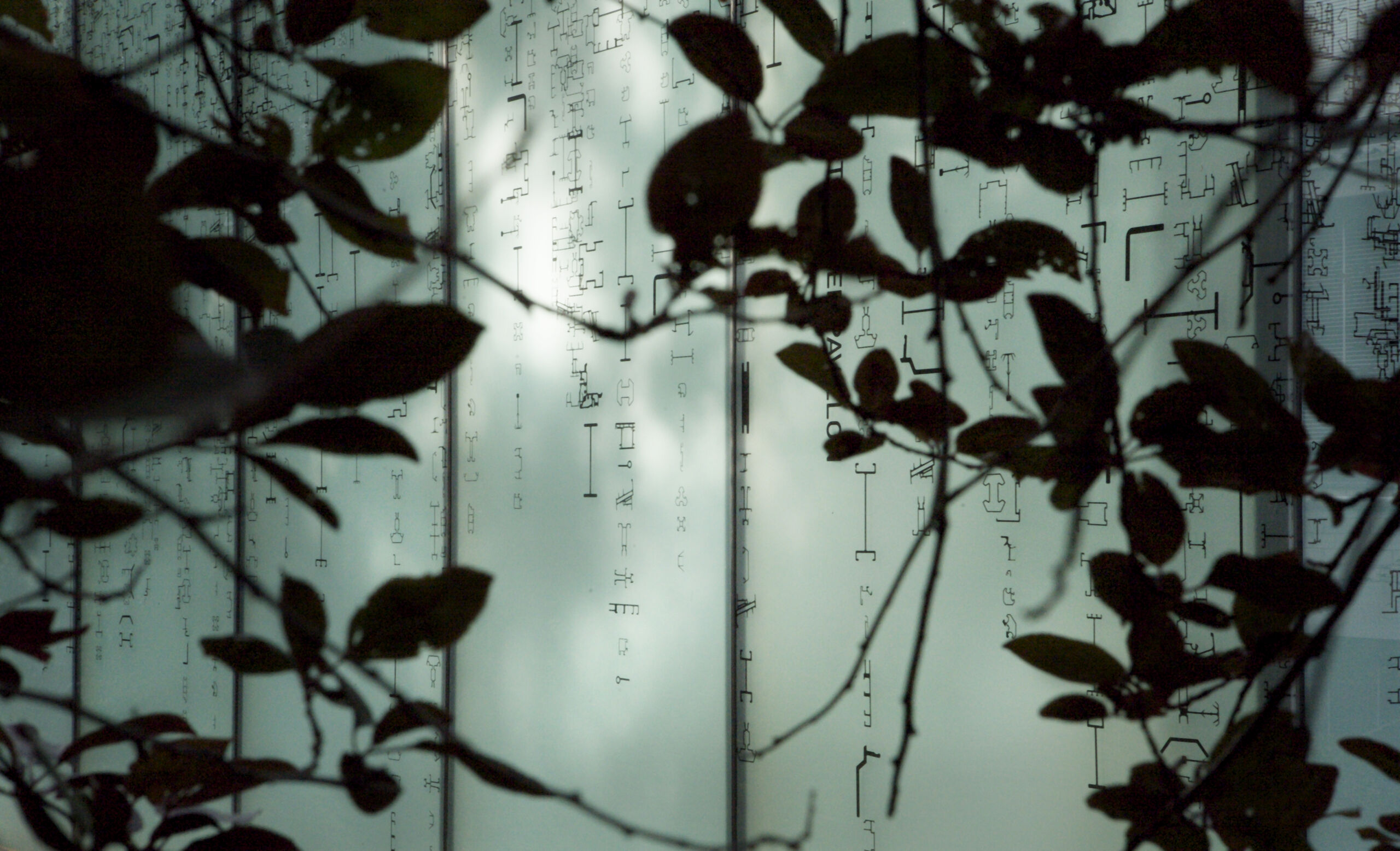
The appearance of the shell emerges through the interplay between the printing, the four-layered glass panels, and the reflections of the park visible on the surface of the facade. The shell becomes a component of the exhibition, and can also be admired by visitors and strollers outside of opening hours. At night, the pavilion glows in the park like a lantern.
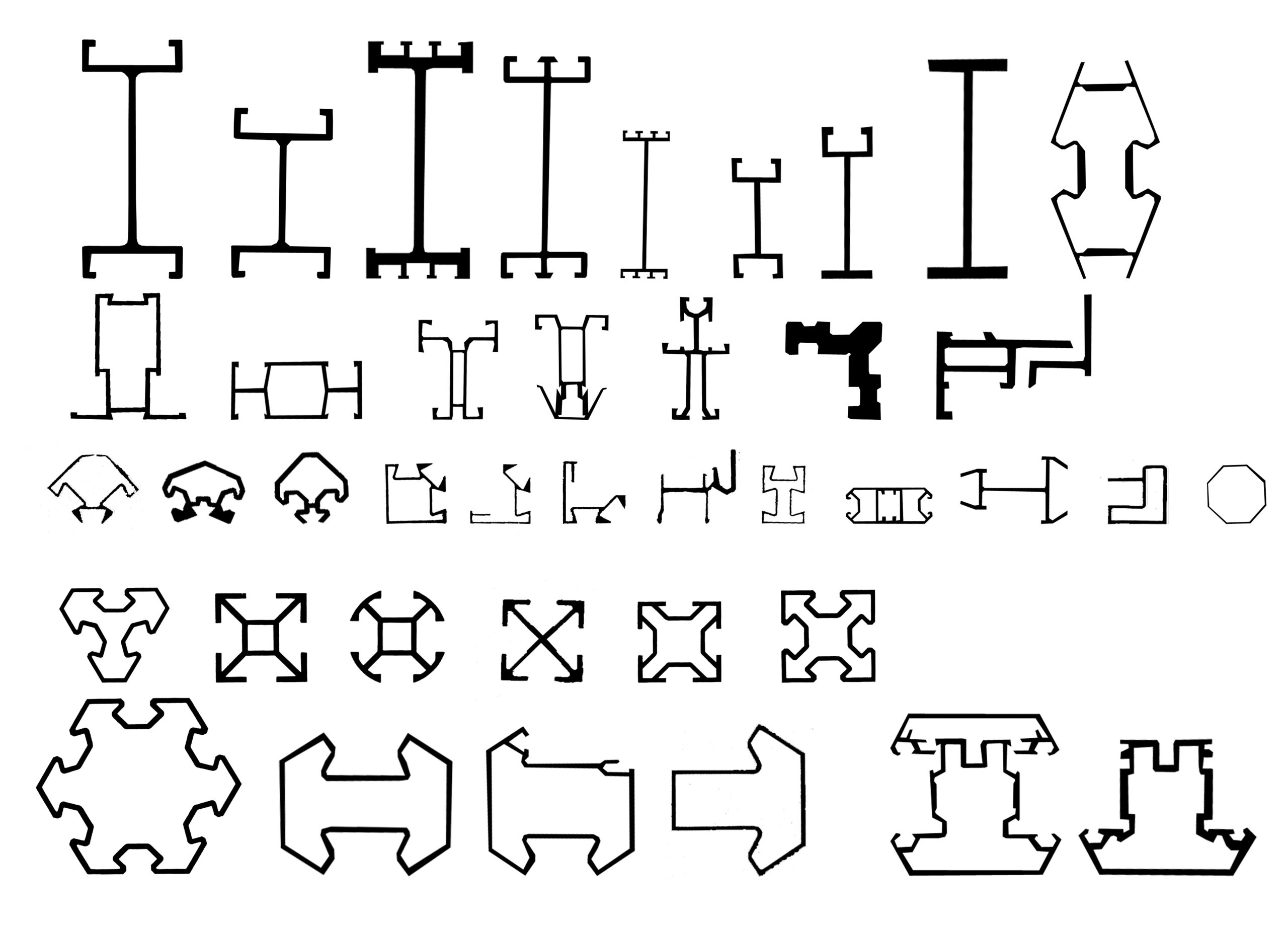
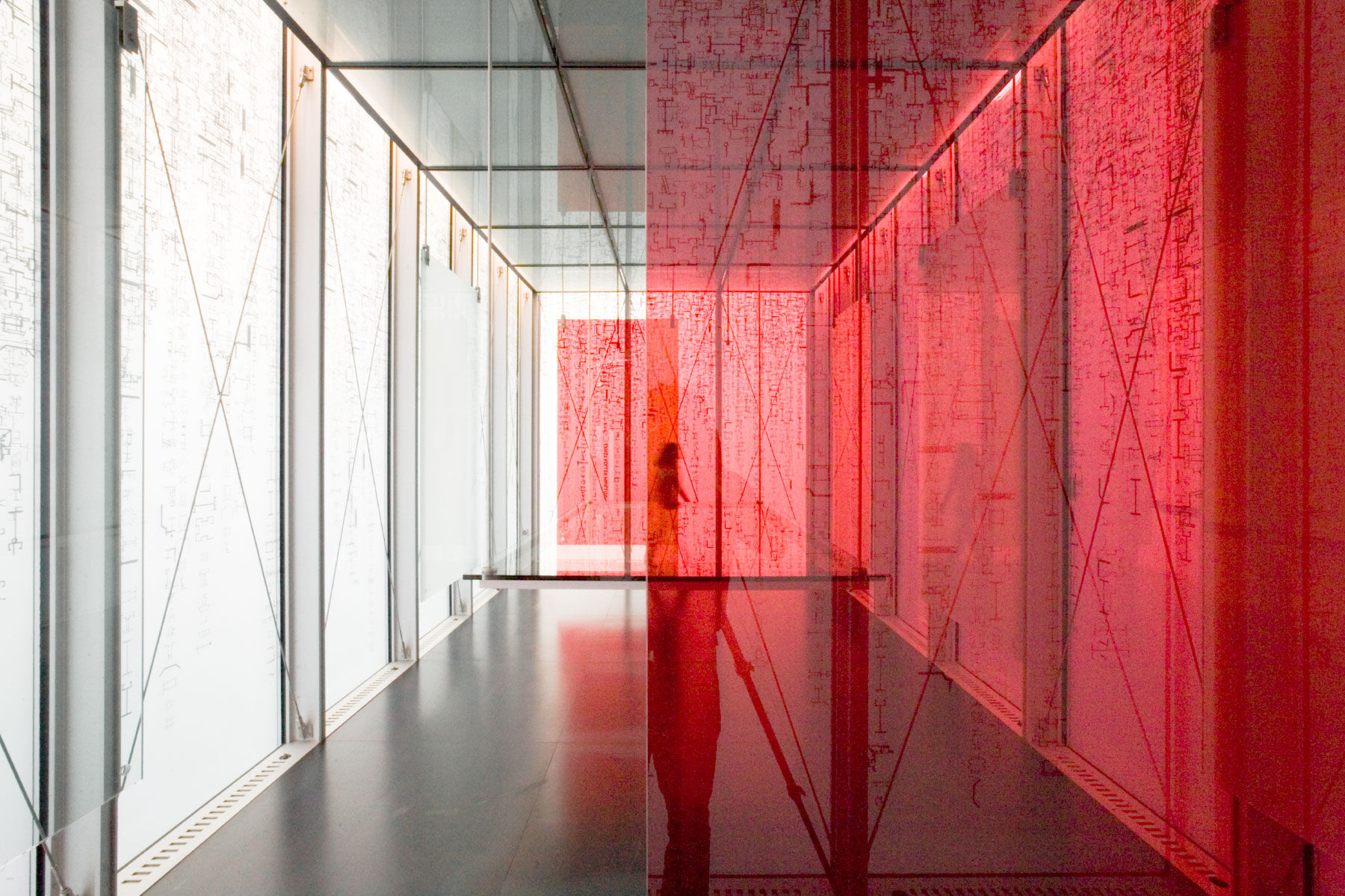
The architects planned and assembled the pavilion together with Diplom students at the SMT Basel. The structure now serves as a memorial for this great inventor, and as an exhibition and creative space.
0004 Ernst Koller Pavillon Basel
Reference numbers
Planning + implementation: 2005—2007
Floor area: 40 m2
Building volume: 180 m3
Project participants
Client: Ernst Koller-Stiftung
Project management: Werner Addor, lecturer at Schweizerische Metalltechnikerschule SMT
Graphic design: Dominique Berrel
Photos: Eik Frenzel


