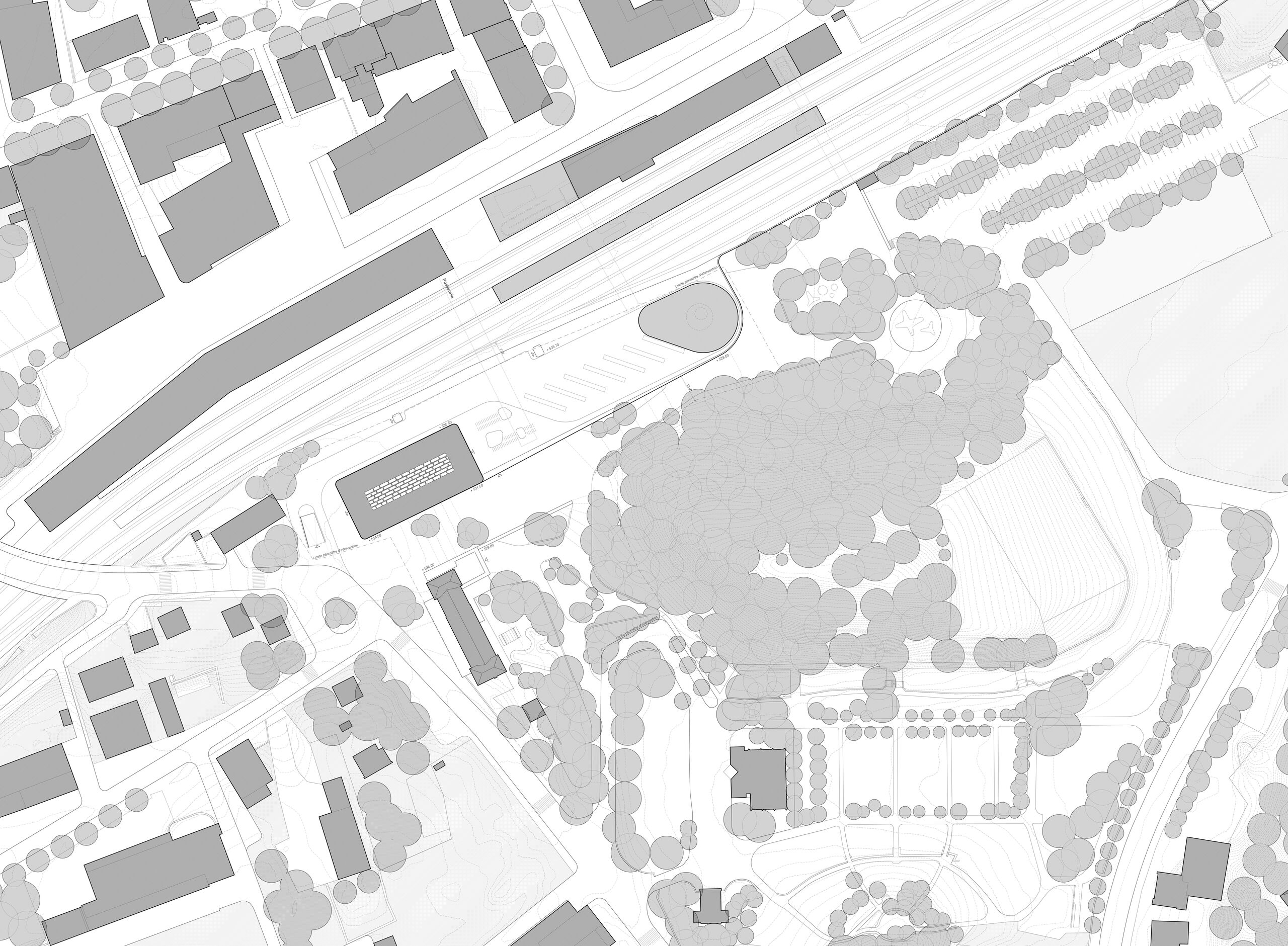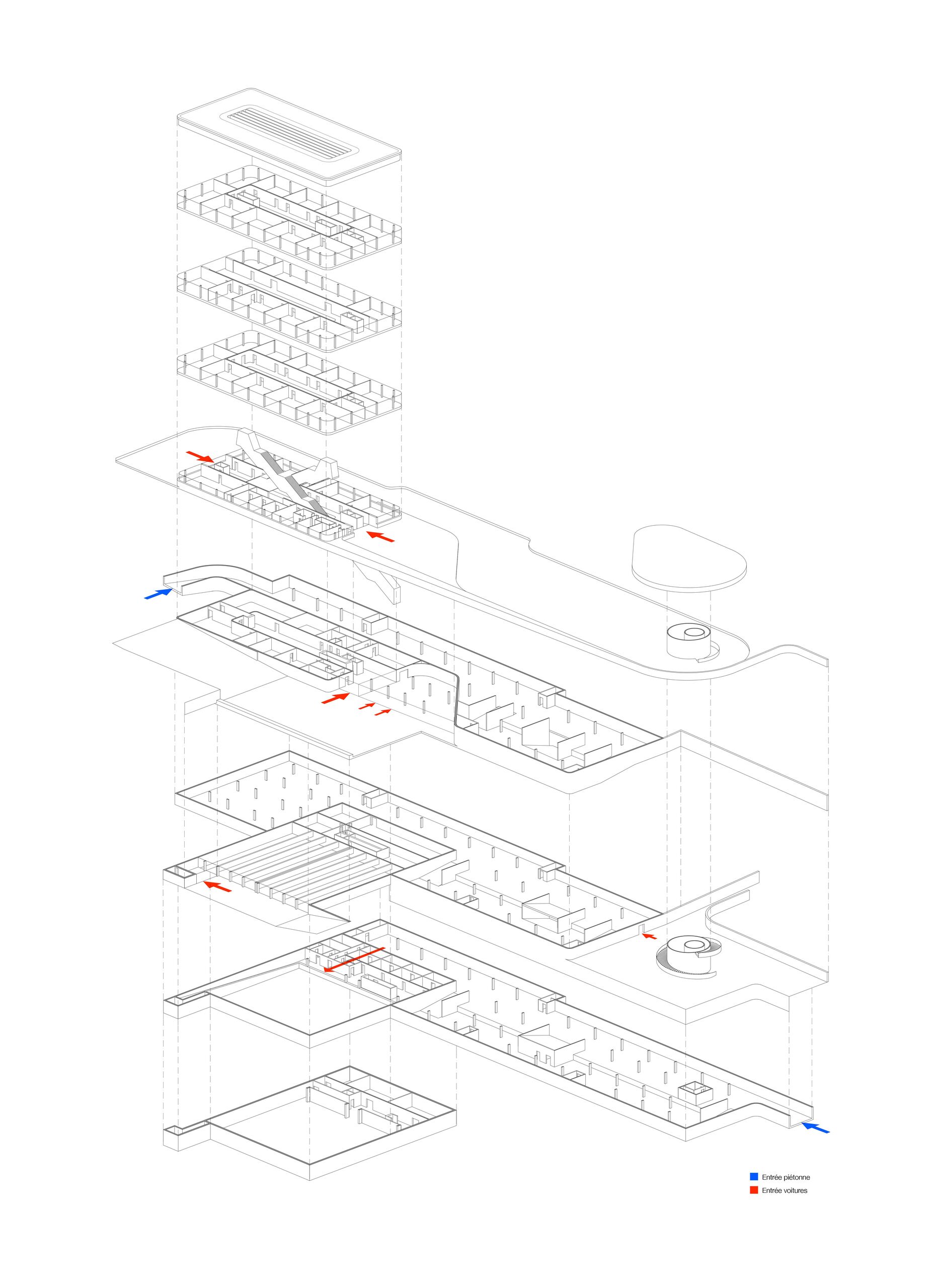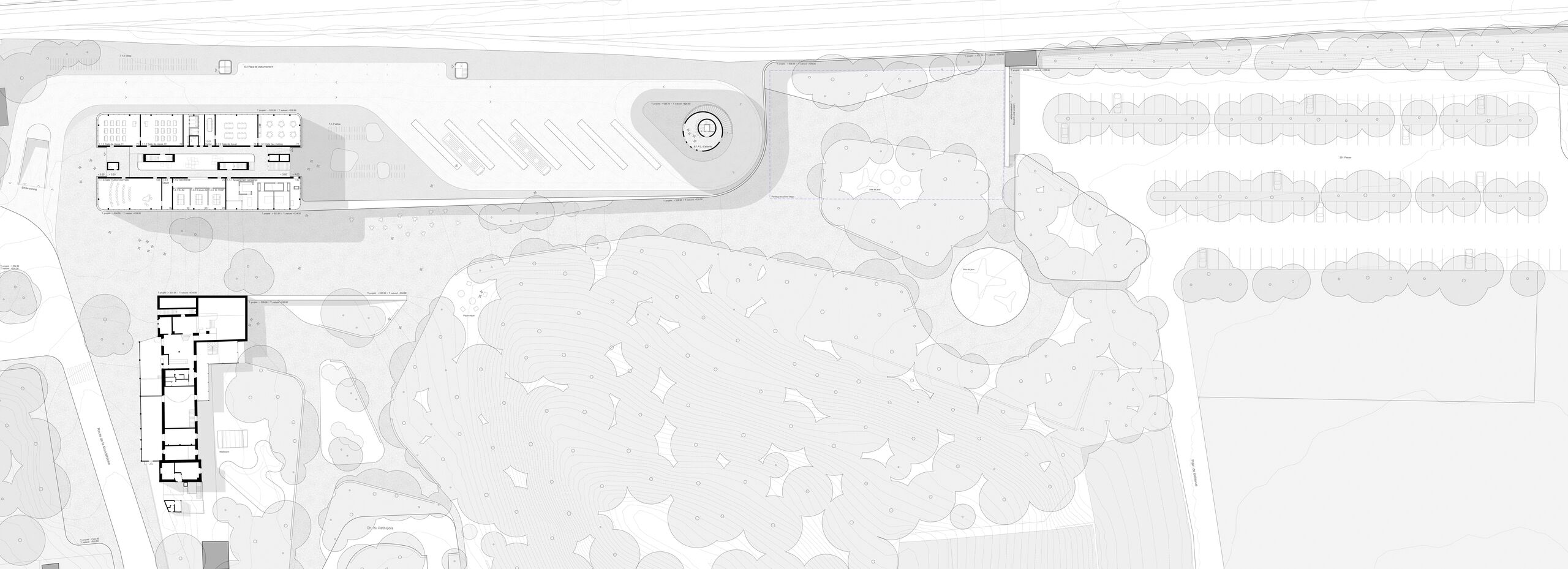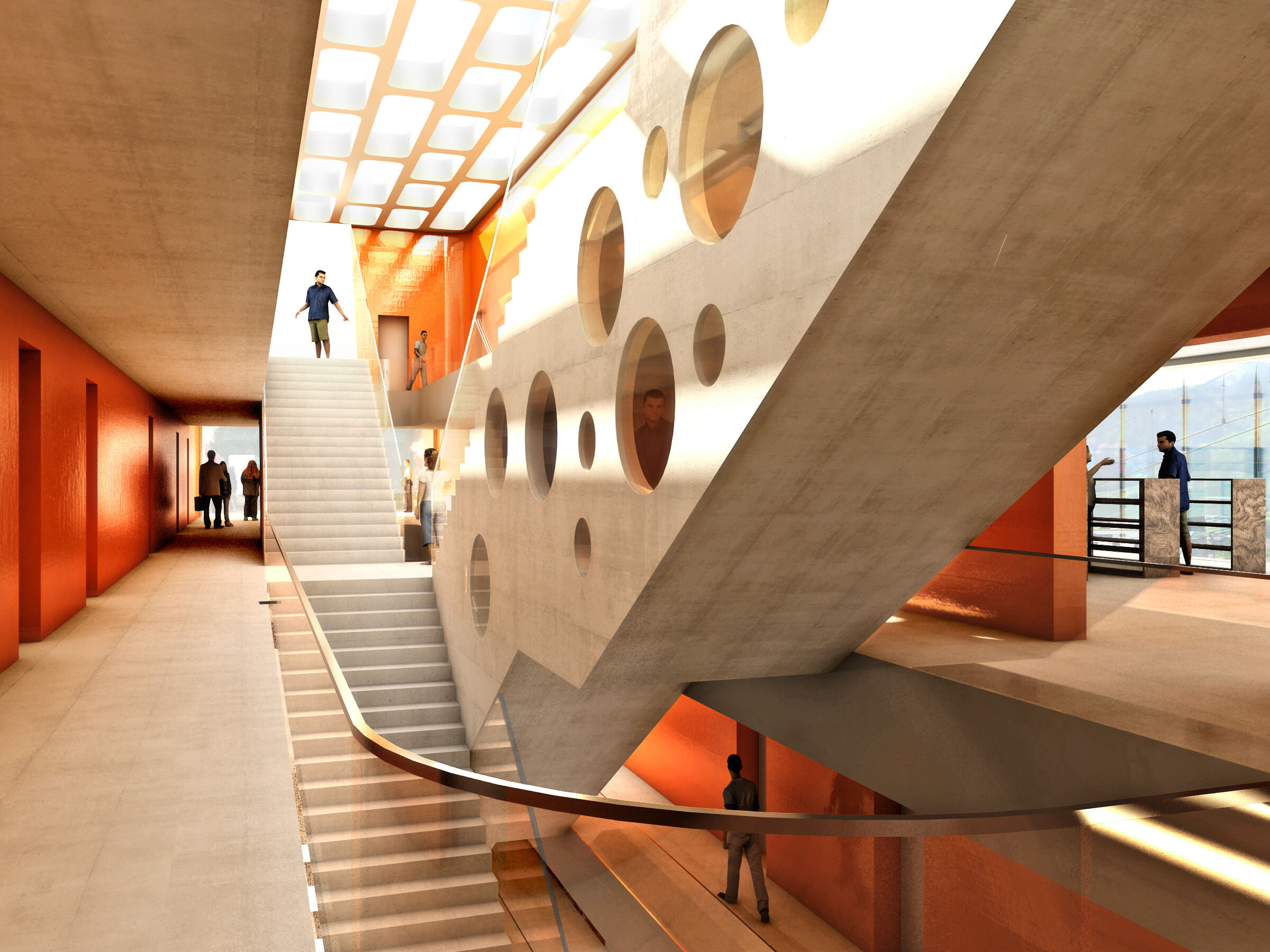0115
Sierre Station


Site plan
The new building complex on the south side of Sierre railway station will house two different schools with a sports hall as well as a bus station and a car park.

Axonometry of the structure

Upper ground floor at track level

Lower ground floor with schoolyard

Central circulation hall

Longitudinal section

South facade
0115 South Complex, Sierre Train Station
Reference numbers
Competition: 2011, 3. Rang
Code word: XY2
Project participants
Client: Hochbauamt des Kanton Wallis
Landscape architect: ORT AG für Landschaftsarchitektur
Construction engineer: Dr. Lüchinger + Meyer Bauingenieure
Traffic planner: Metron
Visualisations: maaars
Team BBK
Jaime Rodriguez, Annina Baumgartner


