0268
Pavillon Weyermannshaus Bern

The Weyermannshaus outdoor pool was built in 1957 by the architect Hans Beyeler and extended in 1971 by the architects Friedli and Sulzer to become the Weyermannshaus sports and leisure facility with an indoor pool and an open artificial ice rink.
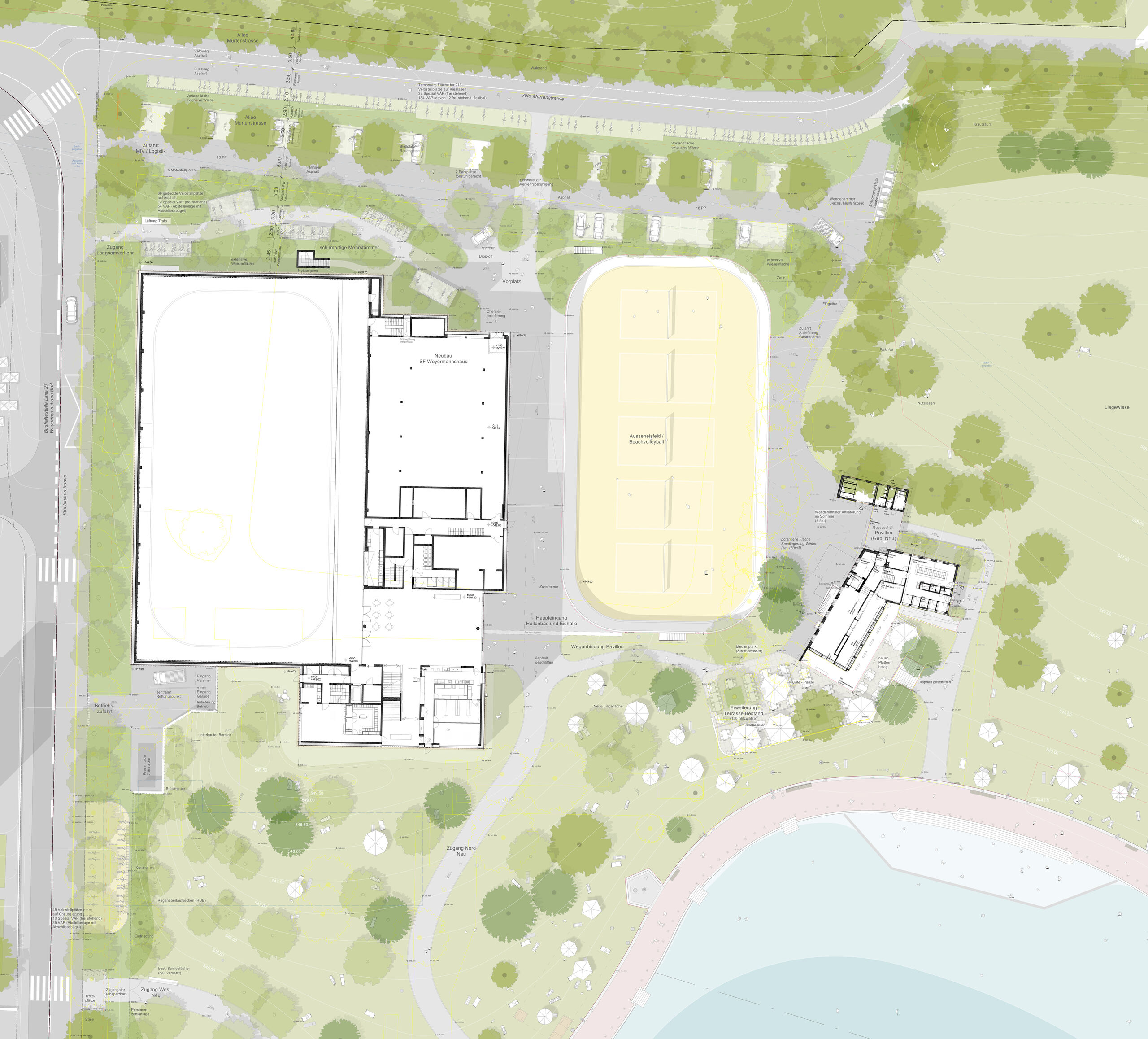
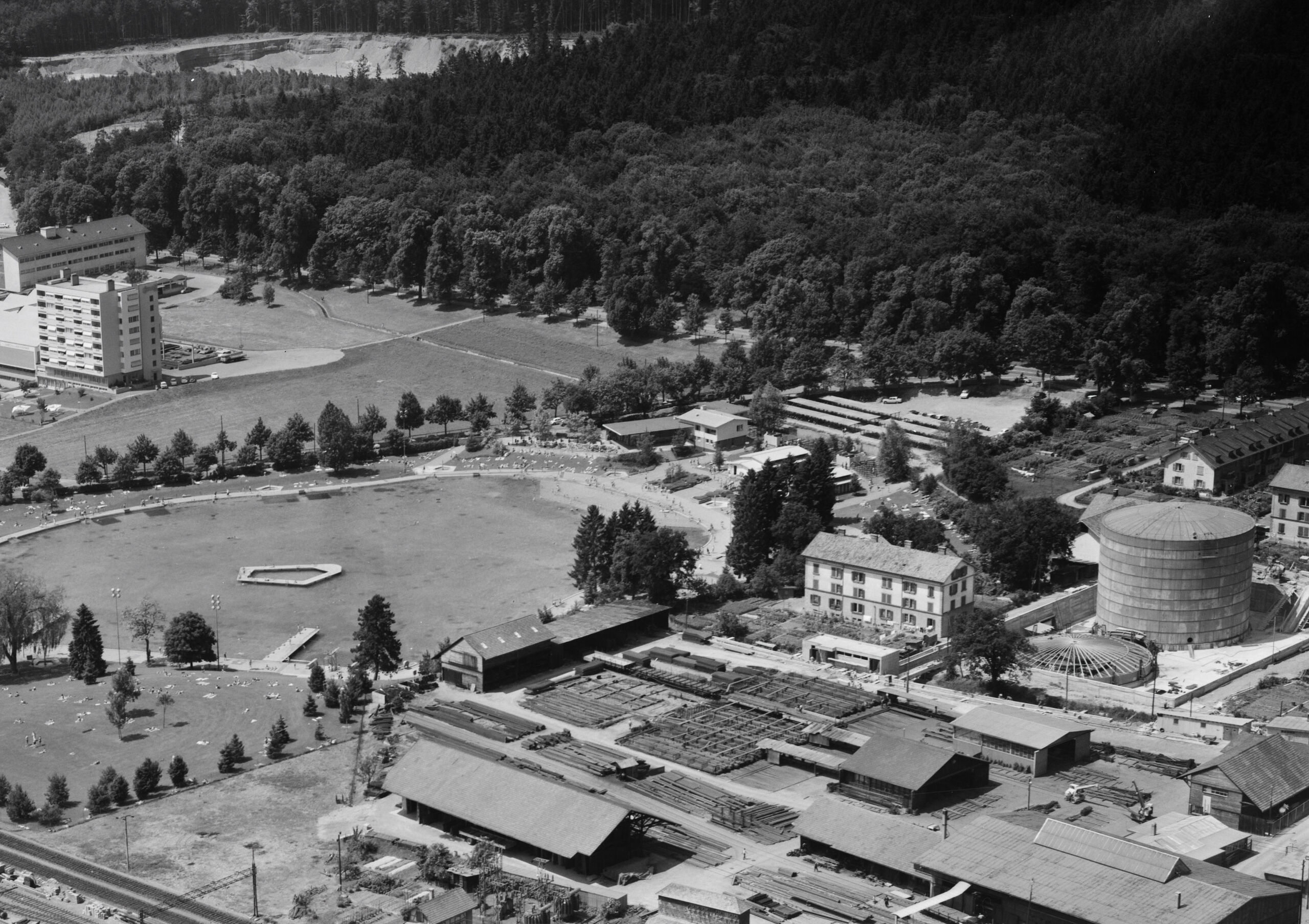
The pavilion building, which is worthy of protection, will be renovated to a high standard in consultation with the conservation authorities and returned to its original gastronomic use with a covered and uncovered terrace.
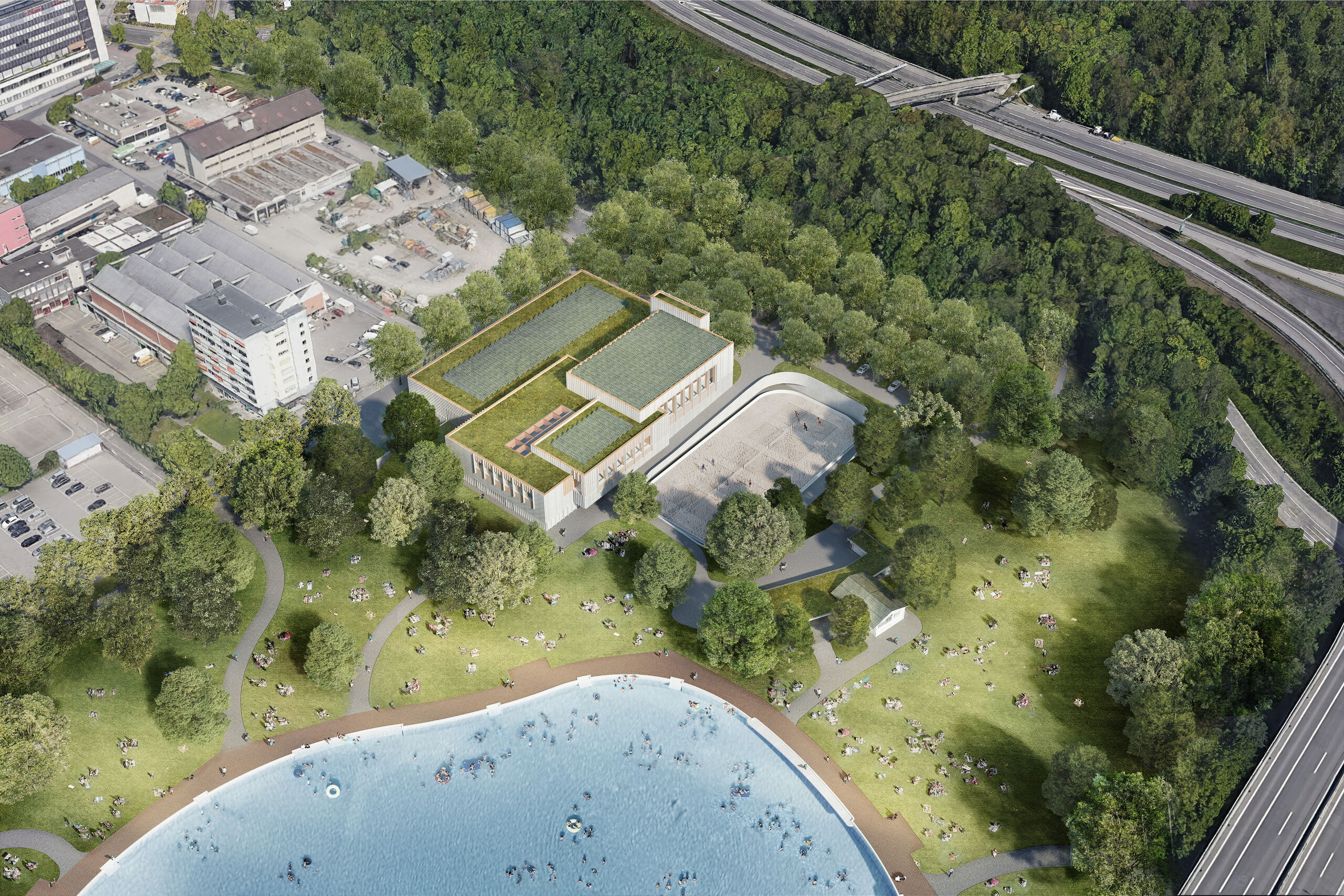
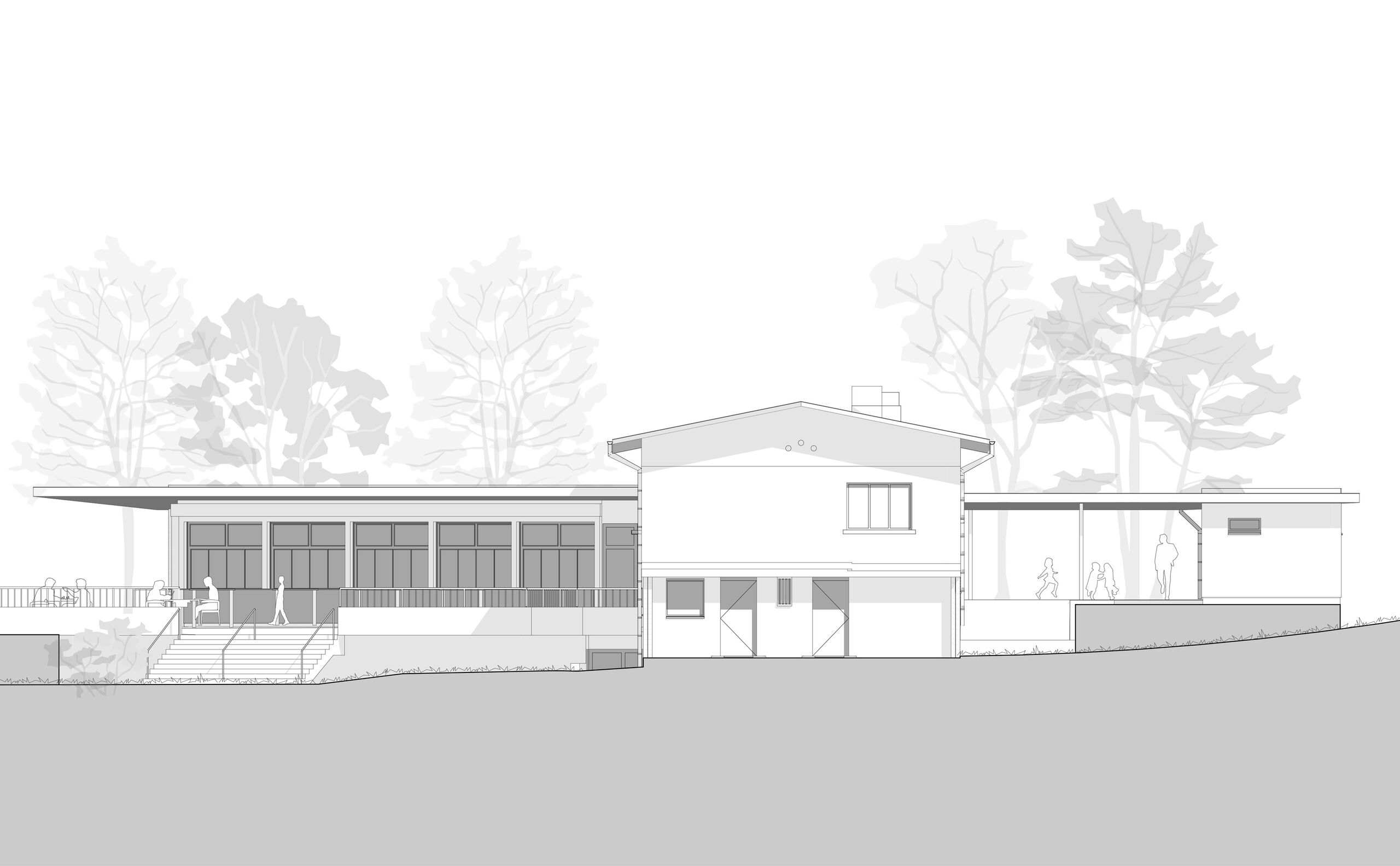
The areas of the former apartment (upper floor) and the former technical facilities for the outdoor pool (lower floor) are also available for the new restaurant use. The checkrooms in the basement can remain as year-round checkrooms or be allocated elsewhere. The terrace in a slightly elevated position with a view over the outdoor pool park offers a good view of the pool in summer.
Due to the conservation value of the building and the few months of operation in summer, a simple refurbishment that is accepted by the conservation authorities will be implemented. By preserving the existing building, which is worthy of protection, the amount of gray energy is kept to a minimum.
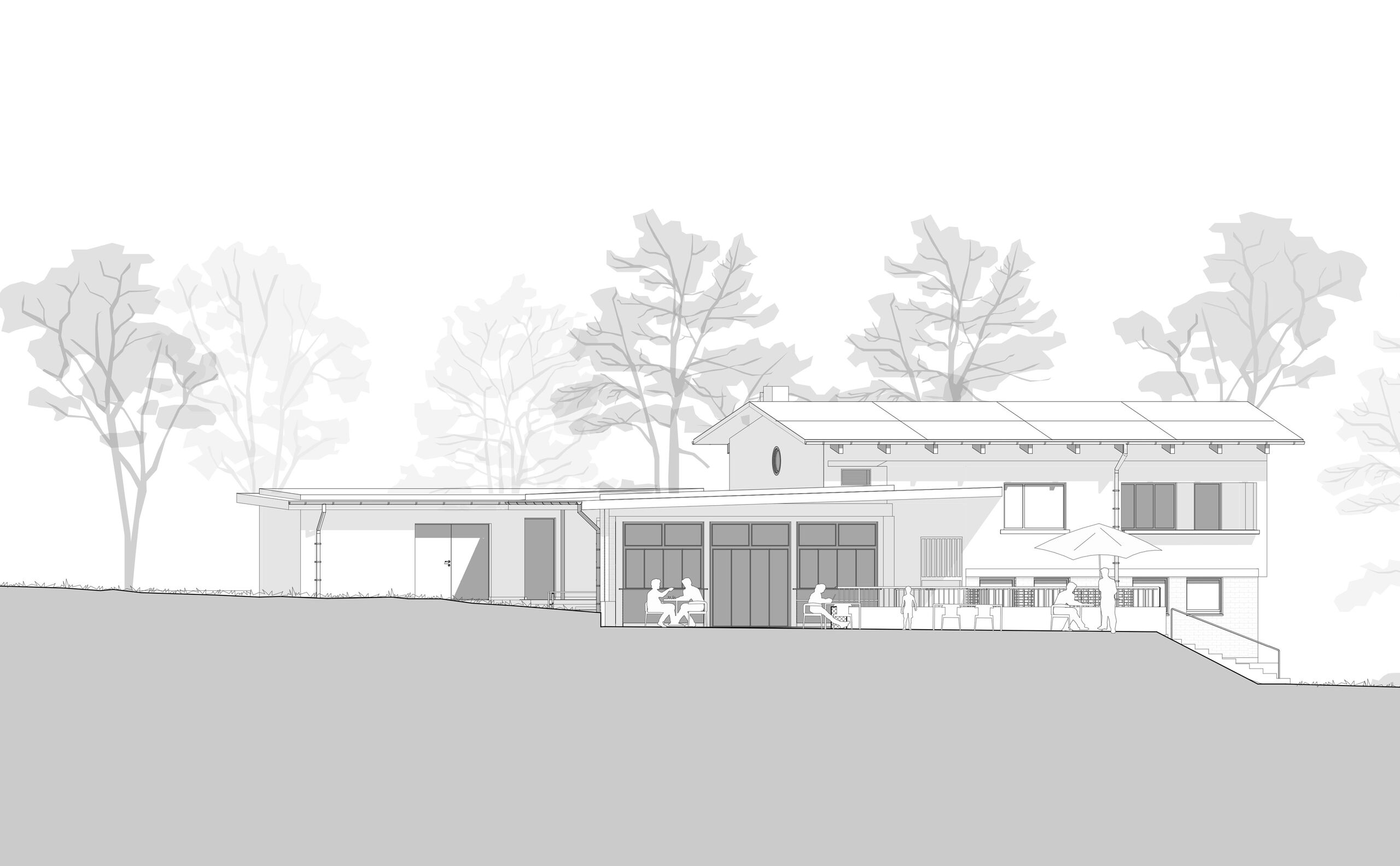
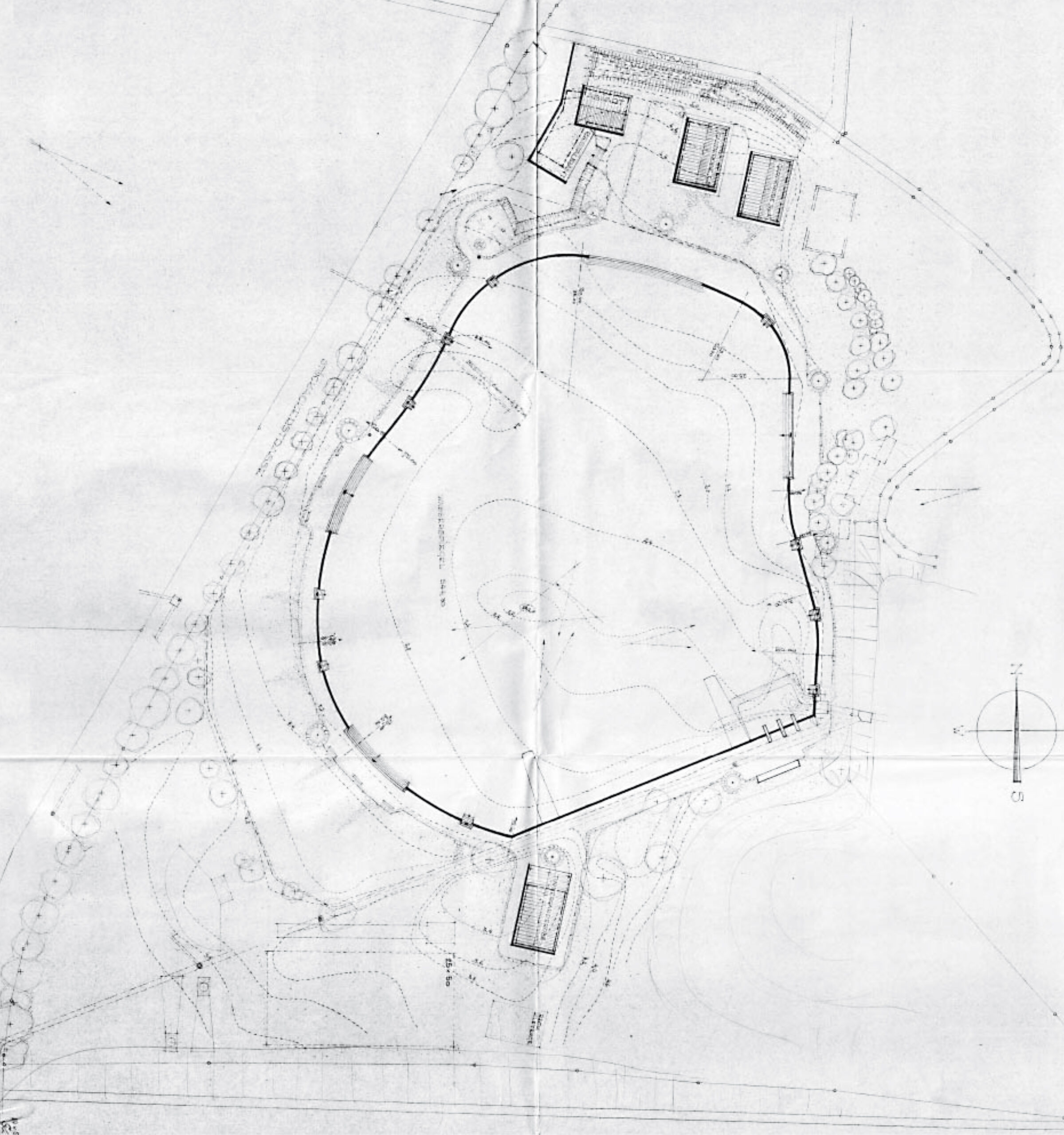
0268 Refurbishment Pavillon Weyermannshaus Sport and Recreational Facility, Bern
Reference numbers
Competition: 2019, 1st place
Planned completion: 2029
Team BK
Client: Hochbau Stadt Bern
Construction management: Tekhne SA
Landscape architect: Bryum
Construction engineer: Dr. Neven Kostic
Building services: Gruenberg + Partner
Electrical engineer + building automation: HKG Engineering
Building physics + fire safety: Pirmin Jung Schweiz
Facade engineering: Emmer Pfenniger Partner
Light design: LLAL
Material specialist: SCE
Geotechnics / soil monitoring: Geotest
Door planning: Safe Solution
Utility lines coordination: IPG Ingenieur- und Planungsbüro Gränicher
Visualisation: maaars
Project team BK
Project: Silvia Ackermann, Vander Lemes, Beatriz Morales de Setién, David Calvo
Competition: Beatriz Morales de Setién, Povilas Sileikis, Pablo Machín Prats, Lukas Burkhard, Tilmann Weissinger


