0305
Indoor Pool Altstetten


The character of the existing Altstetten indoor swimming pool is characterised by round exposed concrete elements, the special hall roof and a colour scheme typical of the period. These distinguishing features combined with ecological endeavours, which require the preservation of as much of the existing building fabric as possible, lead to a minimally invasive strategy for the extension. The new building volumes reflect the characteristic architecture, while the existing façades are clad with insulation and pre-greyed wood.
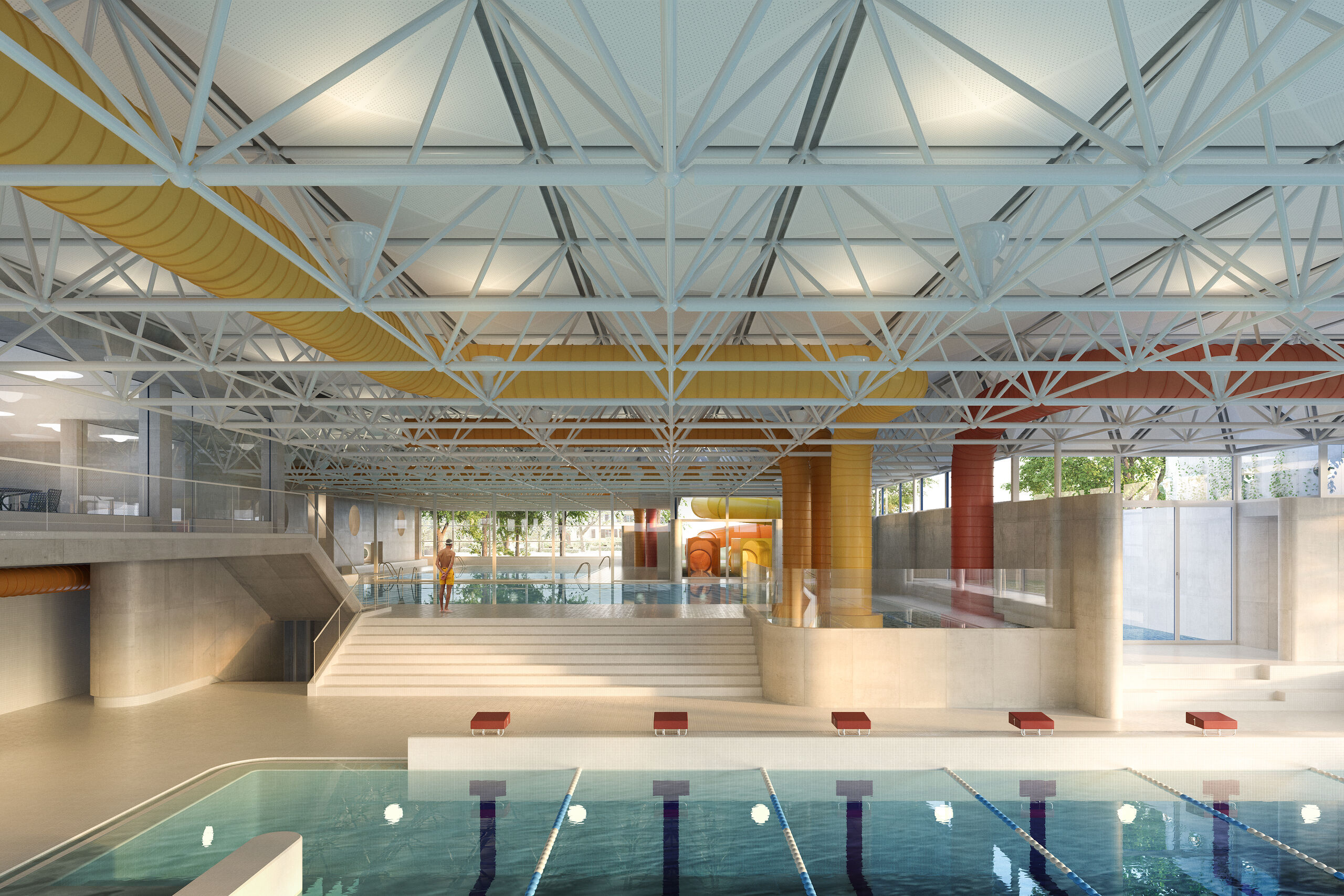
Functional support structure – the “MERO system” installed in the existing building is a flexible, expandable space frame system that was widely used in hall roof constructions in the 1970s and 1980s. The extension of the hall structure can be realised either with used parts of this system or, if necessary, with a timber supporting structure.
The new building consists of an elegant combination of solid construction and spatial framework. Minimal and selective interventions are planned in the existing solid construction in order to meet the new functional requirements. The load-bearing structure, which is arranged in a grid, remains fundamentally intact. The overall stability will also be improved by the construction of a reinforced concrete core. The staircase to the sauna, which is designed as an extension, is located in this core in continuity with the solid structure.

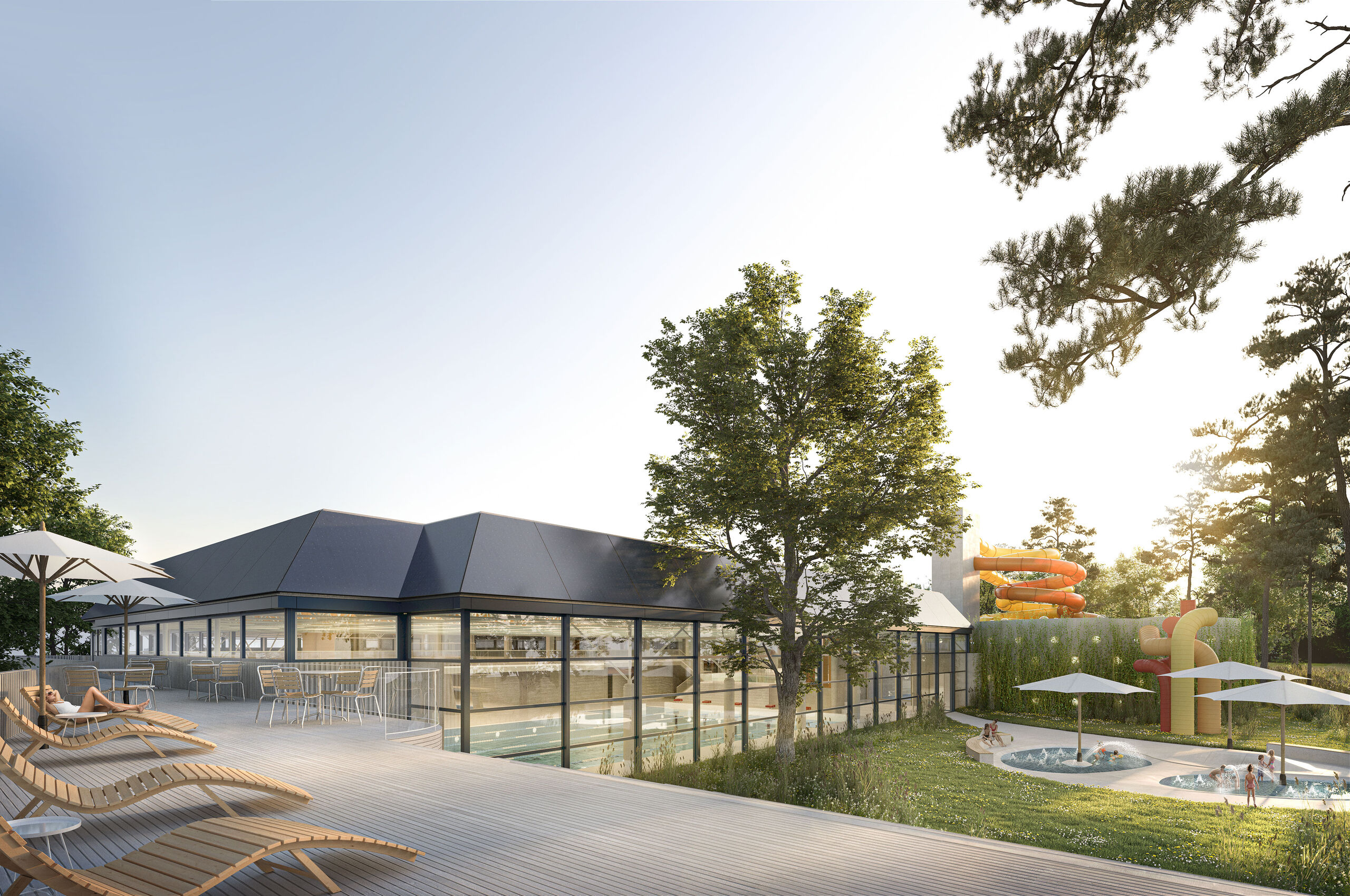
The newly created terrace extends the outdoor space to the west and relieves the meadow of further uses. Similar to the slides, it docks onto the building as a “free element”. A spacious seating staircase leads bathers from the sunbathing lawn. It serves as a grandstand, meeting point and platform and forms the transition to the terrace and wooden walkway, which, floating across the hall, connects to the existing gallery of the bathing hall and creates a direct link between the catering area and the sunbathing lawn.


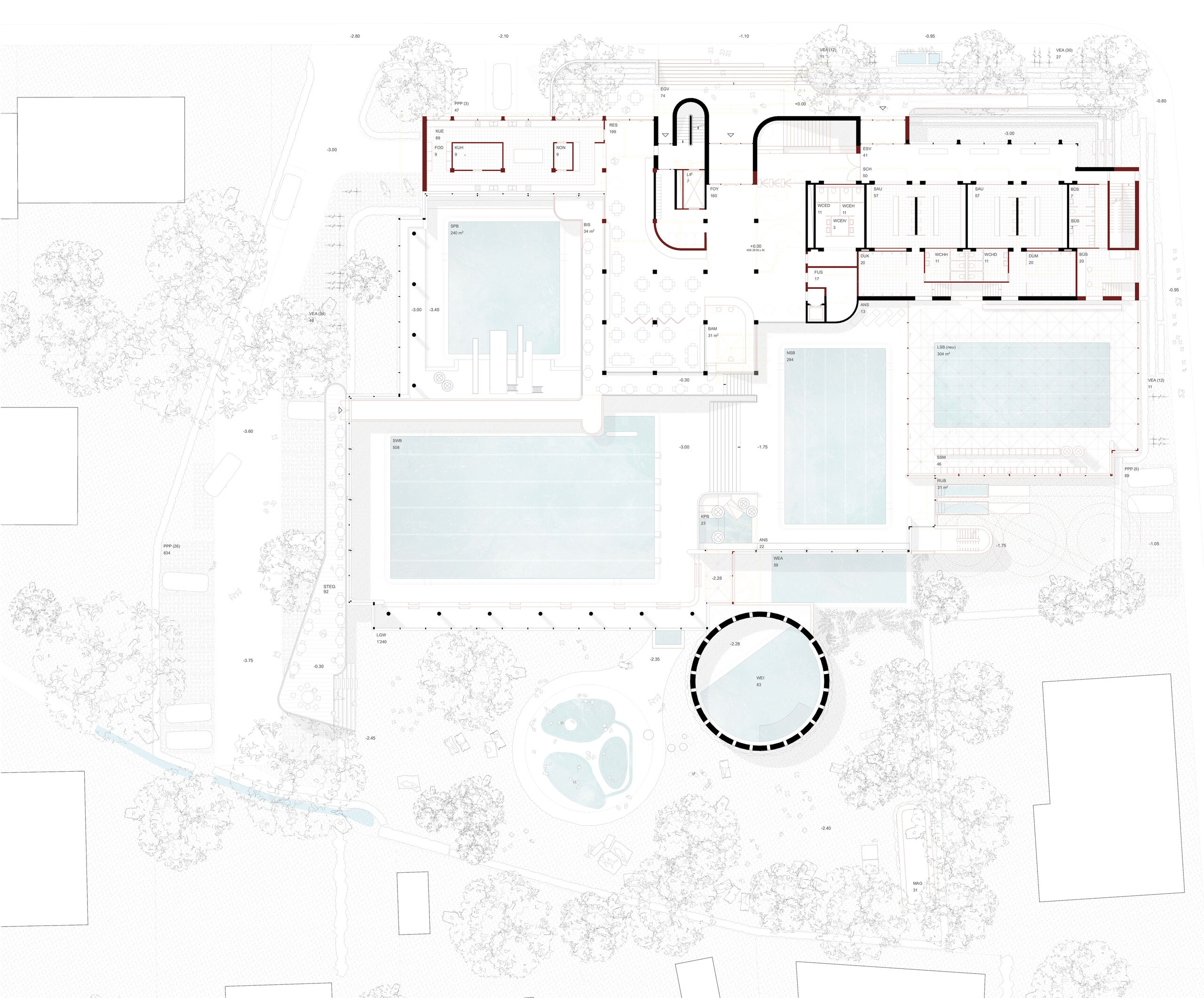
The striking main entrance will be retained in its original form. The foyer will be spacious thanks to the demolition of the spiral staircases. A new staircase to the cloakrooms nestles into the second curve of the façade. The ticket office is extended in its strategically ideal position overlooking everything. The pool attendant now also has space here, which greatly benefits operations. The kitchen and food counter are relocated to the new extension, creating space in the restaurant and a more usable seating area.
Sustainability aspects
Reuse
The reuse of each existing element should be considered.
Materialisation
New envelope with efficient insulation and rear-ventilated timber cladding, extensive greening, large-scale PV systems, existing design concepts to be retained.
Energy concept
Efficient use of primary energy with state-of-the-art technology with systems that are as simple as possible and optimised for operation. Utilisation of waste heat, additional heat from district heating if required. In accordance with Minergie specifications and additional requirements for indoor swimming pools, extensive heat recovery measures and reuse of water are planned in addition to the efficient building envelope. Heat recovery in the ventilation system using plate heat exchangers and dehumidification using a heat pump. The overall heat recovery rate is over 85%. Domestic and shower waste water is collected, the heat is extracted by a heat pump and utilised for domestic hot water and heating.
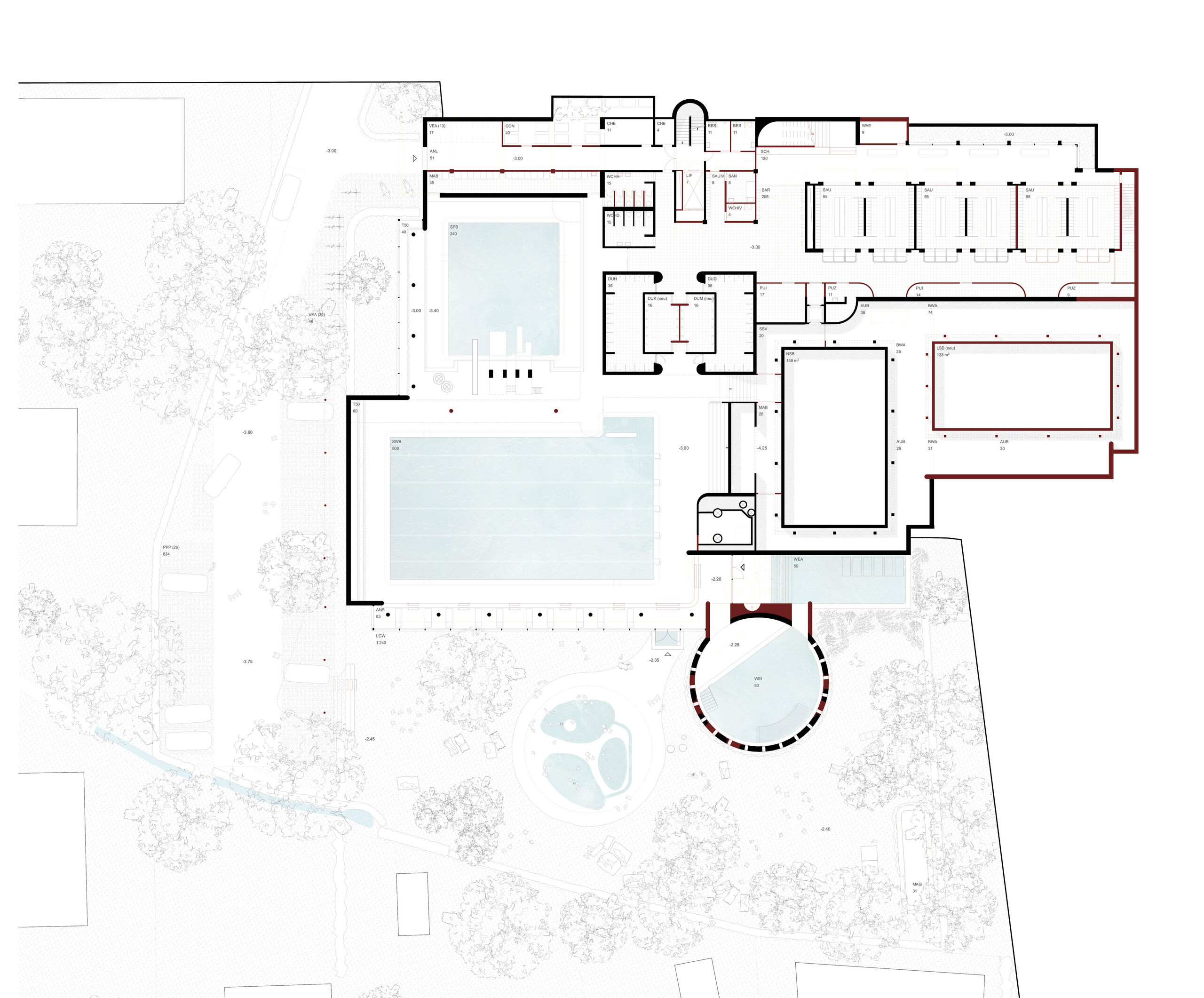
A paddling pool is created in the former lifeguard’s pulpit. The parts of the existing slide will be joined together to form a new one. The wellness pool will remain in its current form and will be given a more intimate, relaxing atmosphere. The large windows will be filled in and replaced by many small openings. The result is a calming, hammam-like play of light. Guests swim through a narrow channel into the outdoor hot tub, which has been moved to the façade and is also directly accessible from the indoor pool via a small sun terrace.
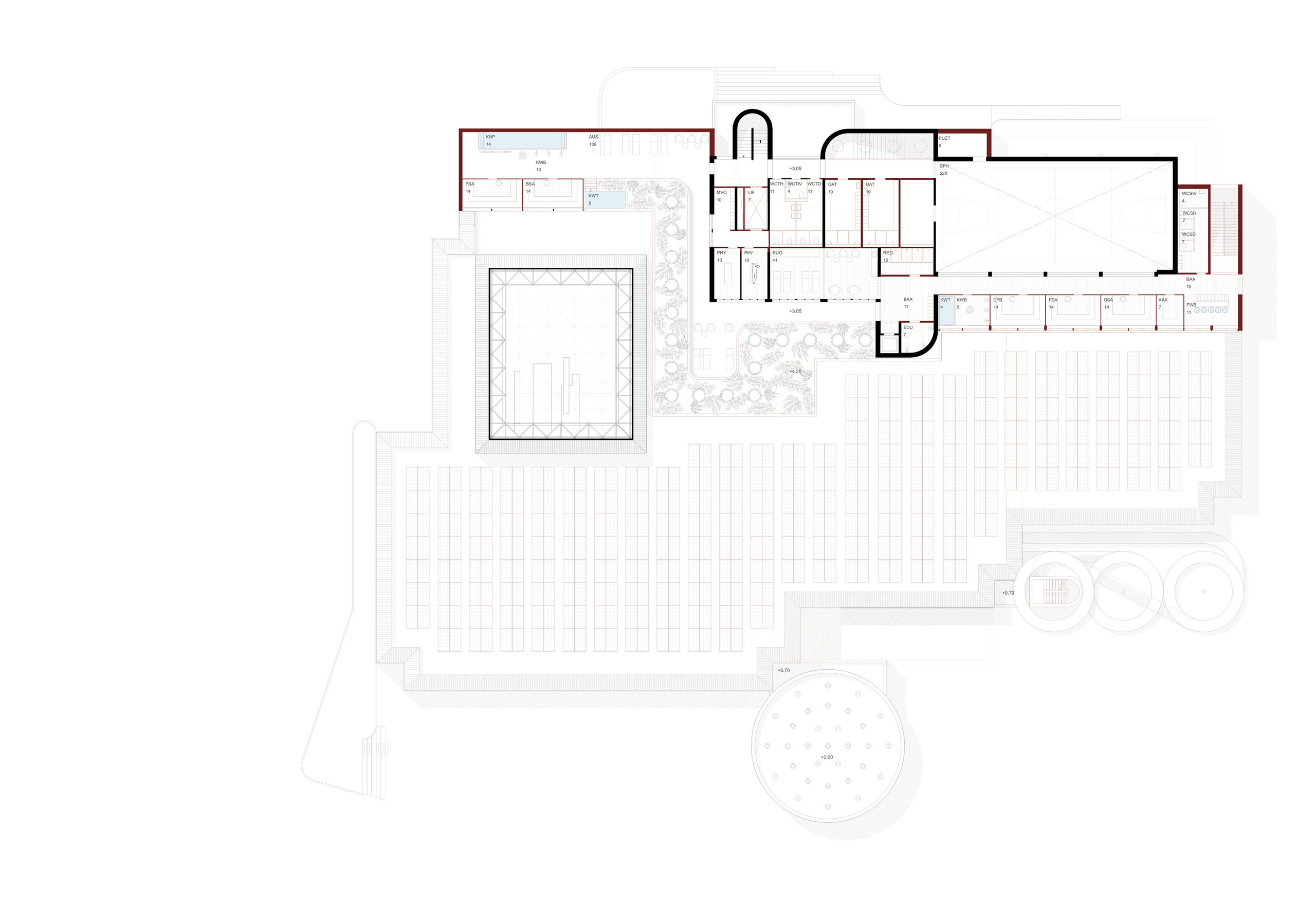
The sauna area has been significantly upgraded by moving it to the roof. Visitors have a direct view of the Uetliberg from the individual cabins as well as from the outside deck with the cold water pools. There are also many synergies due to the proximity to the therapy and training rooms.
0305 Indoor Pool Altstetten
Reference numbers
Competition: 2023, 1st place
Code word: Nepomuk
Scheduled completion: 2029
Floor area: 7705 m2
Building volume: 34 327 m3
Project participants
Client: Stadt Zürich
Construction engineer: Dr. Neven Kostic GmbH
Landscape architect: Bryum Landschaftsarchitekten
Building services: Kannewischer Ingenieurbüro AG
Facade engineering: Pirmin Jung AG
Visualisation: maaars GmbH
Team BK
Competition: Maurice Berrel, Tom Lambrechts, Florian Schmid, Xavier Silva, Sophie Wüst, Tilmann Weissinger, Raphael Kräutler, Jennifer Koschack, Thomas Merz


