0054
WTO Geneva

Taking into account the urban location, architectural character and functionality, the six-storey extension connects directly to the existing building. In terms of proportions and typology, the new volume fits into the existing structure and at the same time forms a counterpoint to the dome above the main entrance.
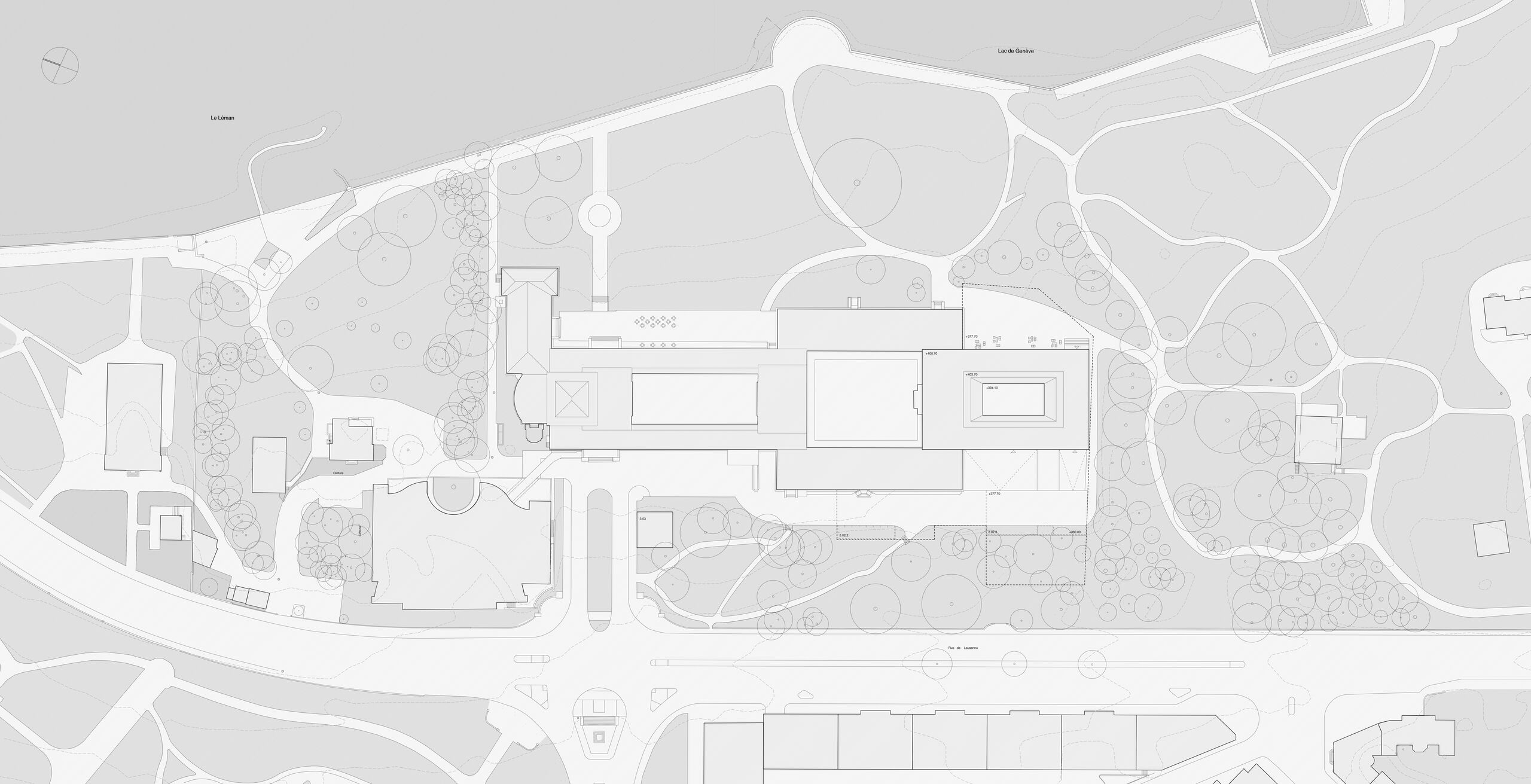
Situation on the shores of Lake Geneva
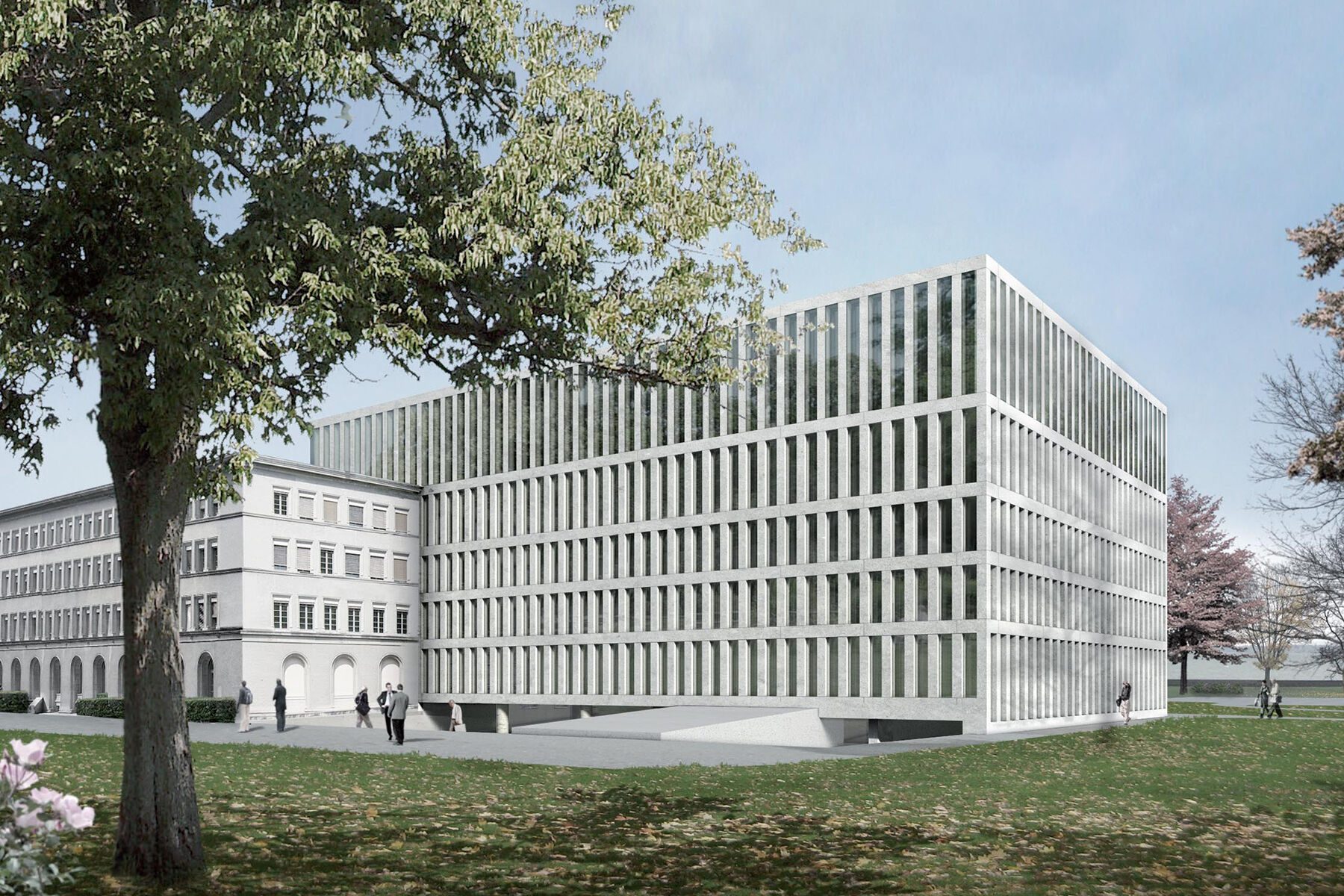
Space-saving extension in the large park
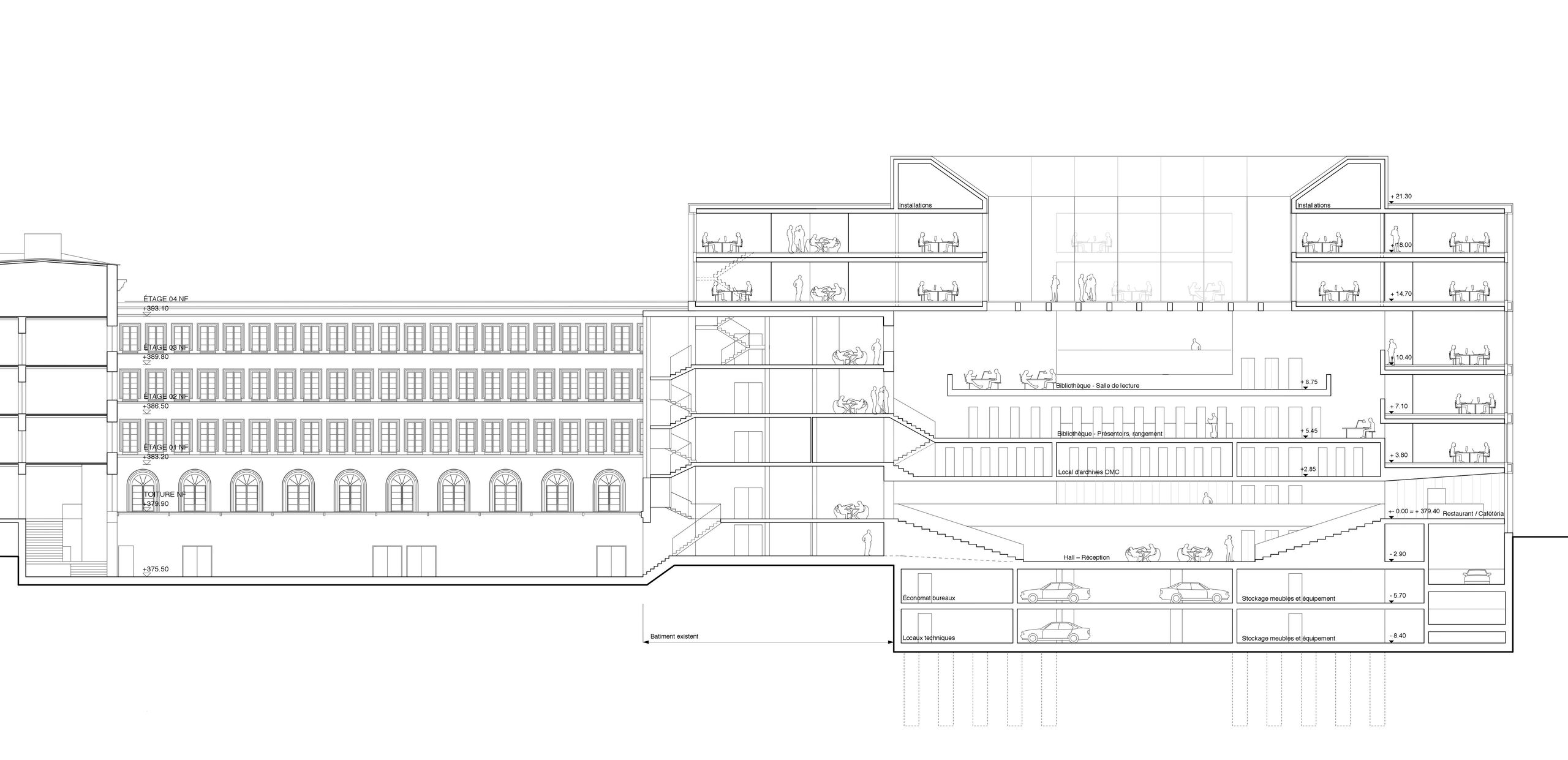
Longitudinal section
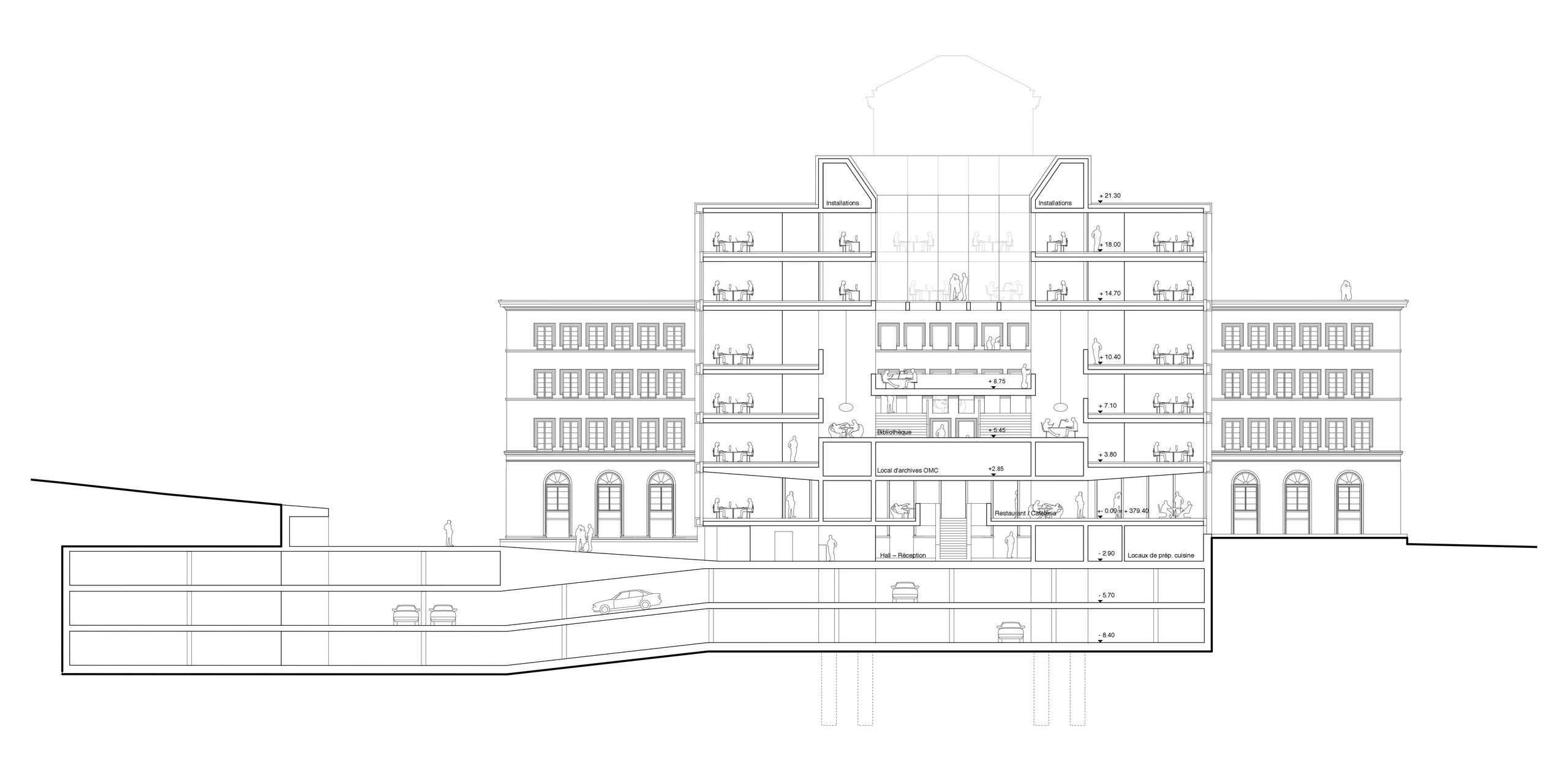
Cross section
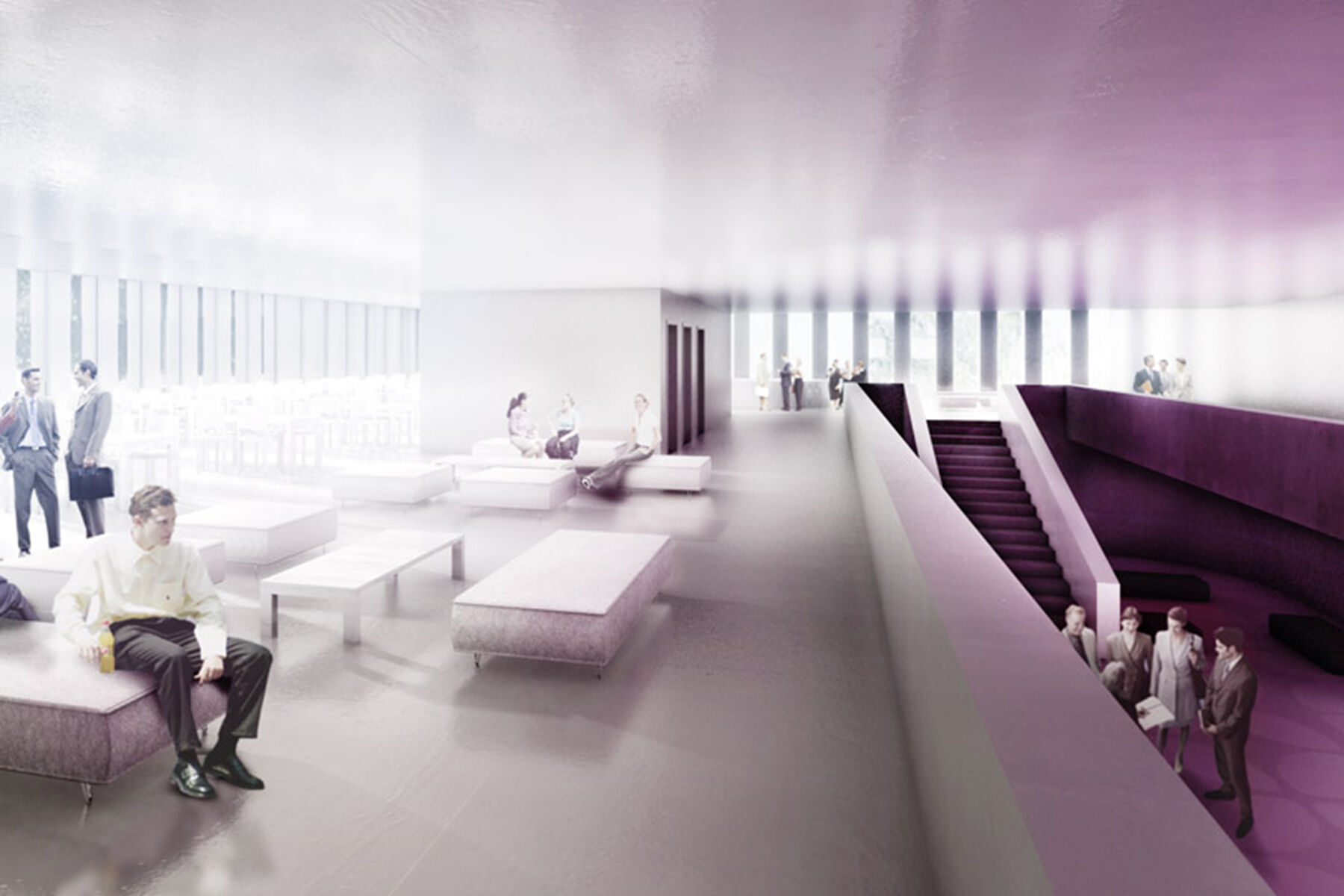
Lounge with view into the entrance hall
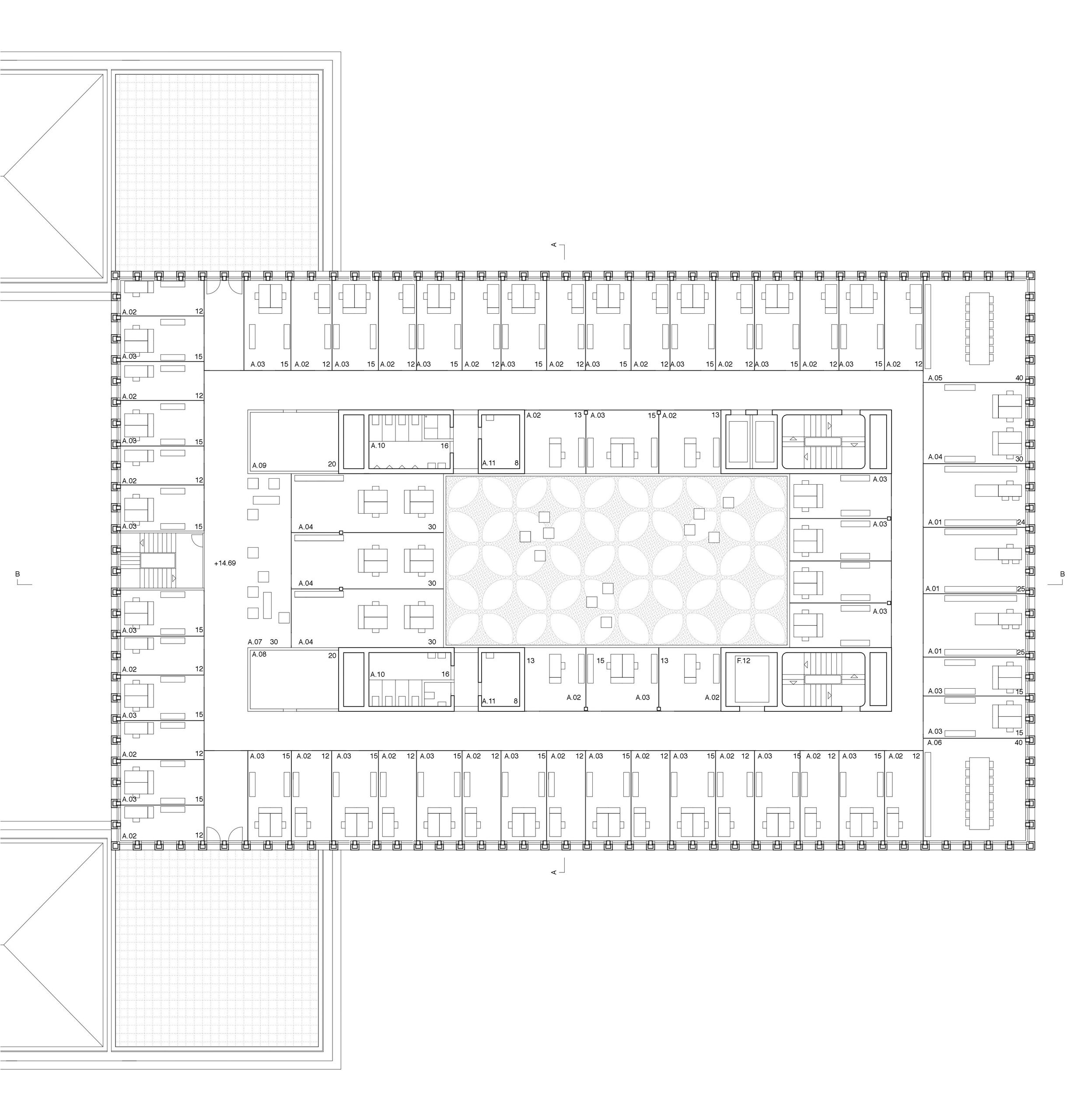
Office floor
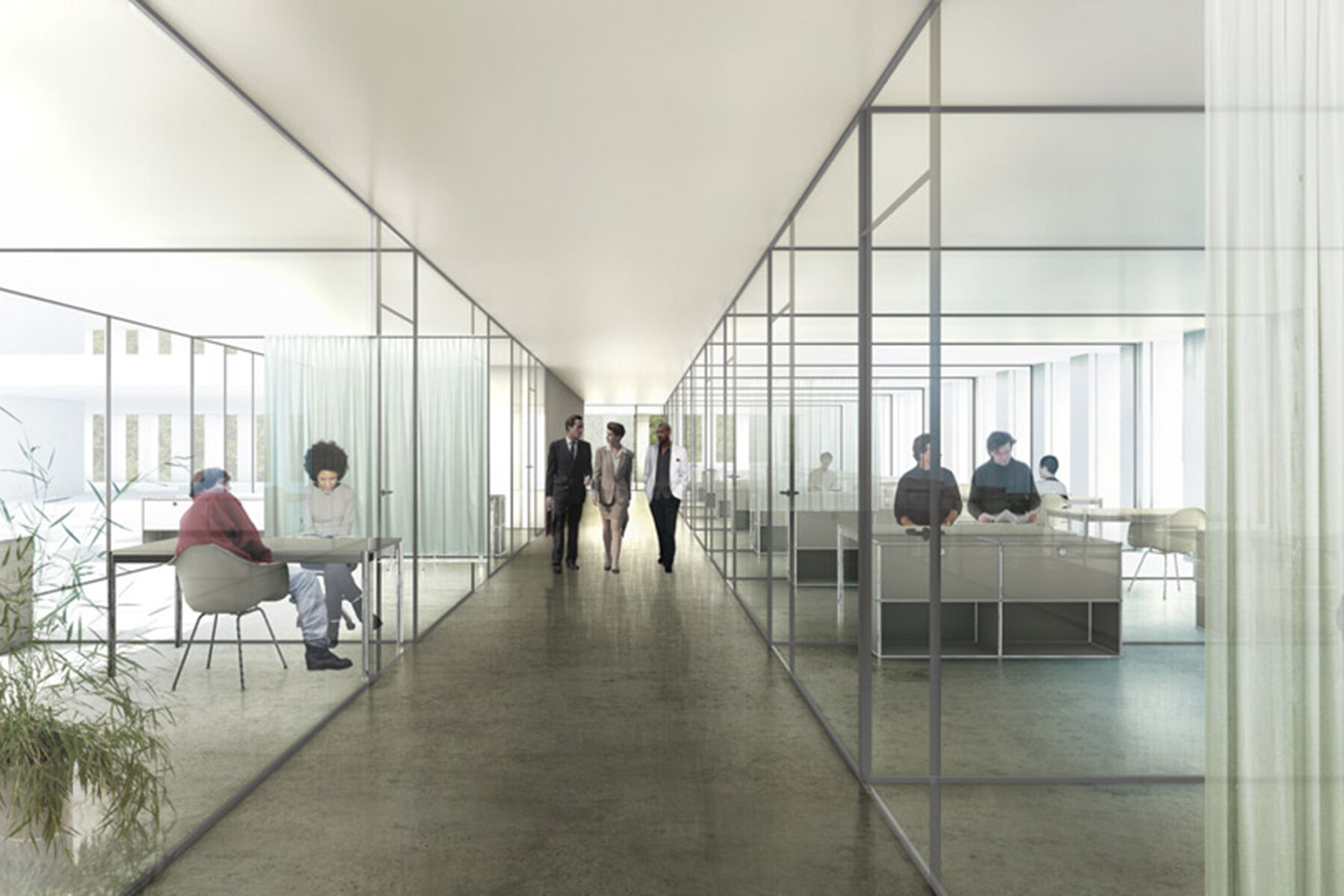
Office spaces
0054 Extension of the WTO headquarters, Geneva
Reference numbers
Competition: 2009, purchase
Password: Sekitei
Project participants
Client: World Trade Organization WTO
Landscape architect: Balliana Schubert Landschaftsarchitekten
Construction engineer: Ulaga Partner Bauingenieure
Visualisations: maaars
Team BBK
Rafael Schmid, Radek Brunecký


