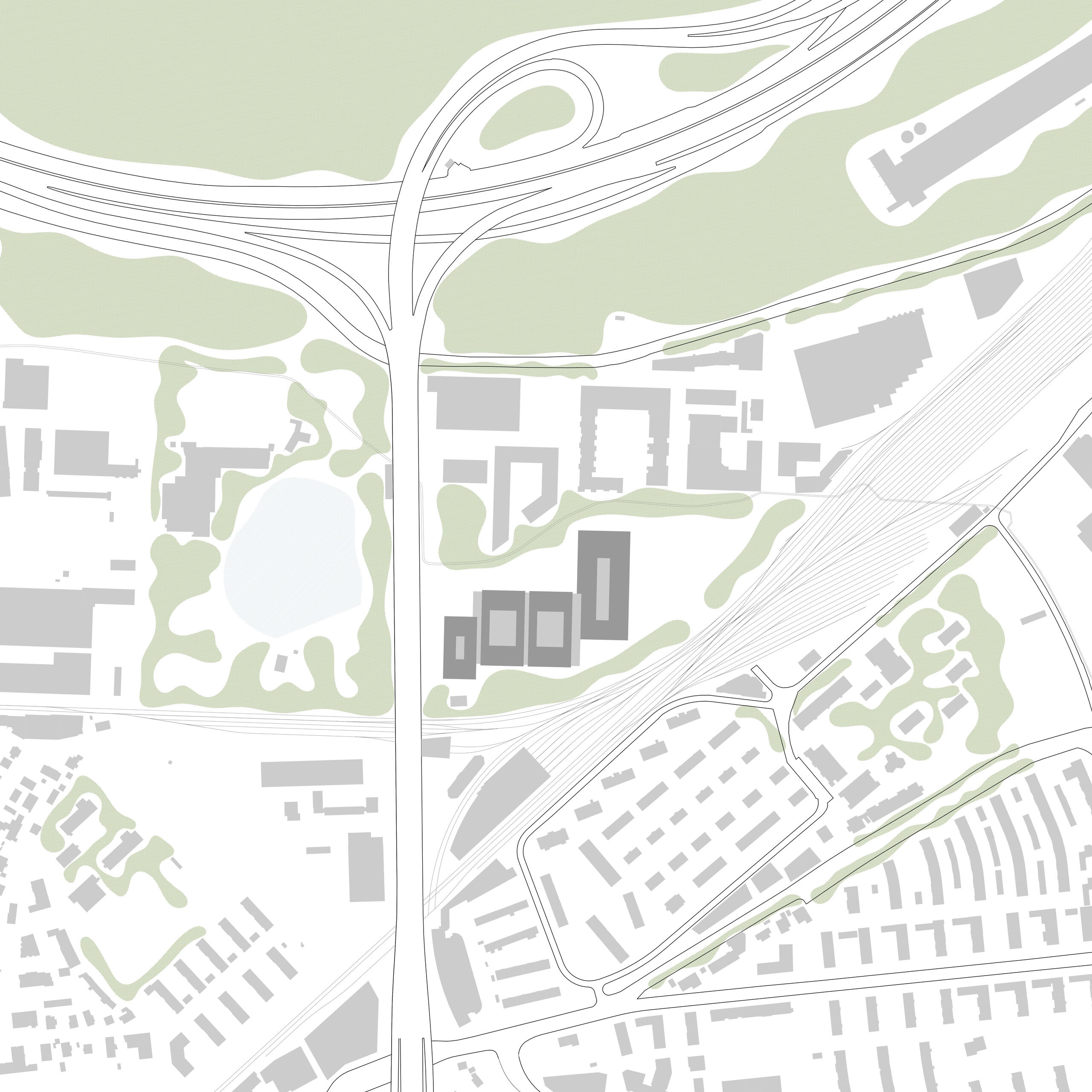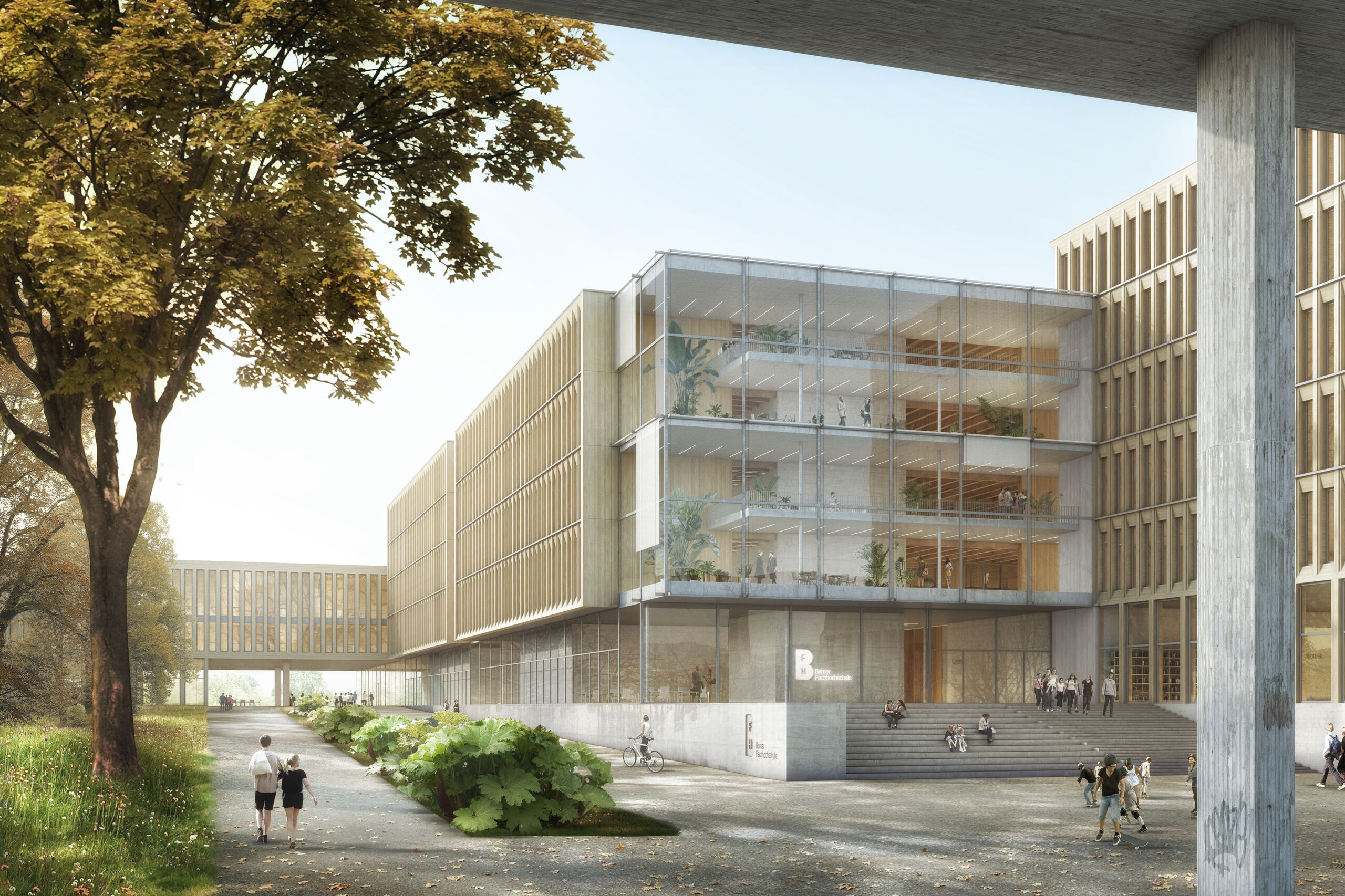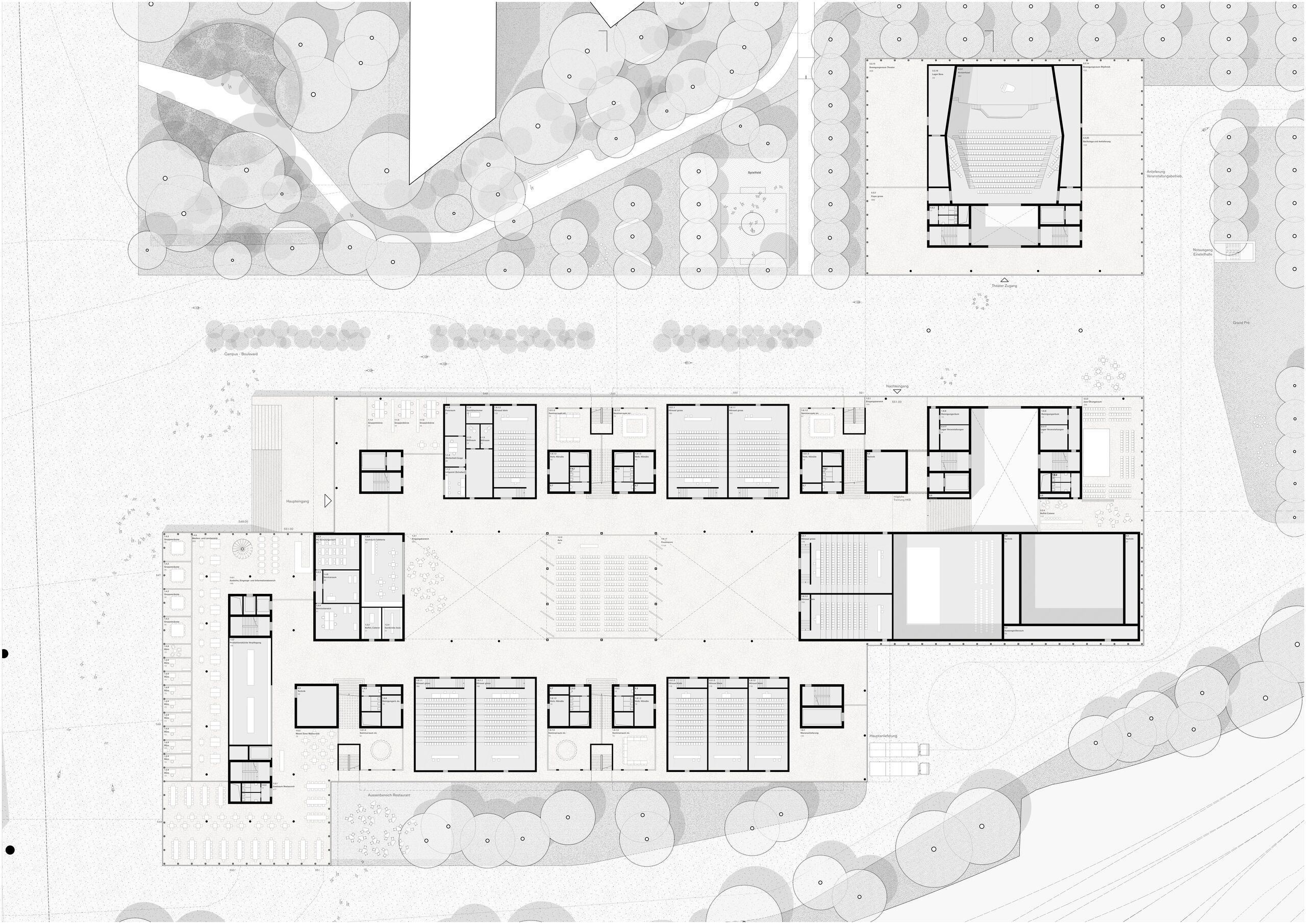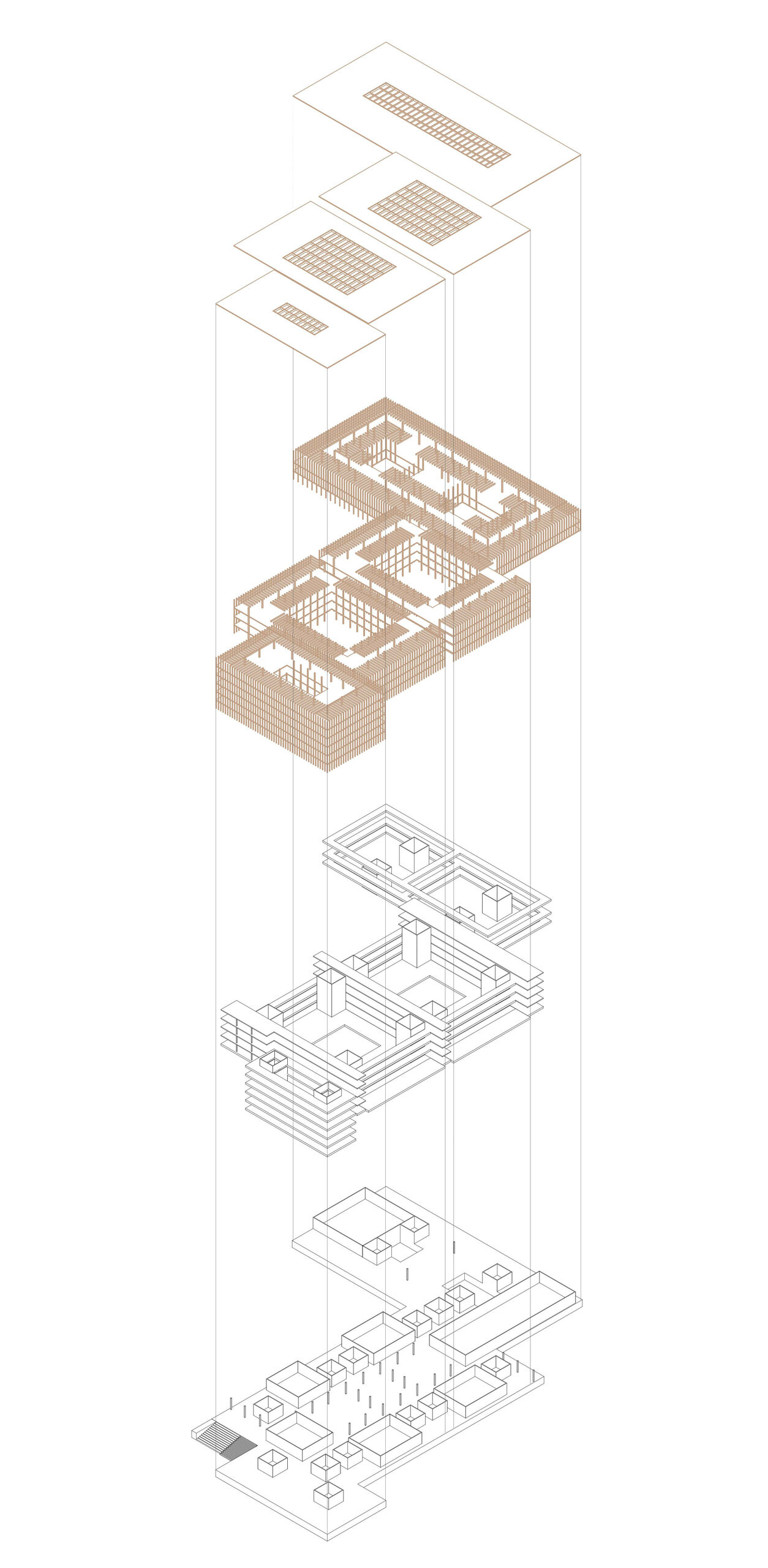0260
Campus Bern

As a free form, the new university is well-integrated into its heterogeneous surroundings, which include the motorway and a sports facility, railway lines and a residential quarter, the Stadtbach and an industrial area. With outer spaces that have been given varied designs, the complex responds to its dissimilar neighbours, generating places on the parcel that feature superior amenity qualities for the population as a whole.




The new building is based on an intelligent combination of solid and timber construction.
The building is elevated, leaving an open ground floor level for interactions between students, employees, and visitors. The entrance level is situated in a continuous, closed pedestal level. Because of the sloping site, this level disappears entirely into the terrain on the east side, while attaining a height of 3 meters along the western facade. The entrance is reached via a spacious flight of stairs.

Floating above the ground floor are the four rings of the university. By virtue of the interpolated, glazed joints of the circulation zones, they are clearly legible from the outside. They contain the main circulation areas. Courtyards have been incised into all four volumes, forming large halls on the ground floor, providing abundant illumination on all levels, and providing enthralling views from the upper levels.

0260 Campus of the Bern University of Applied Sciences
Reference numbers
Competition: 2018, 1st purchase, 2nd place
Floor area: 70’000 m2
Building volume: 360’000 m3
Project participants
Client: Bau-, Verkehrs- und Energiedirektion des Kantons Bern
Landscape architect: Lorenz Eugster
Construction engineer: Dr. Neven Kostic
Wood construction engineer: Pirmin Jung Ingenieure
Building technology: Amstein + Walthert
Visualisations: maaars
Team BBK
Benedikt Profanter, Beatriz Morales, Tilmann Weissinger, Jaime Rodriguez, Onur Özman, Sophie Wuest


