0100
Primary school Vernay

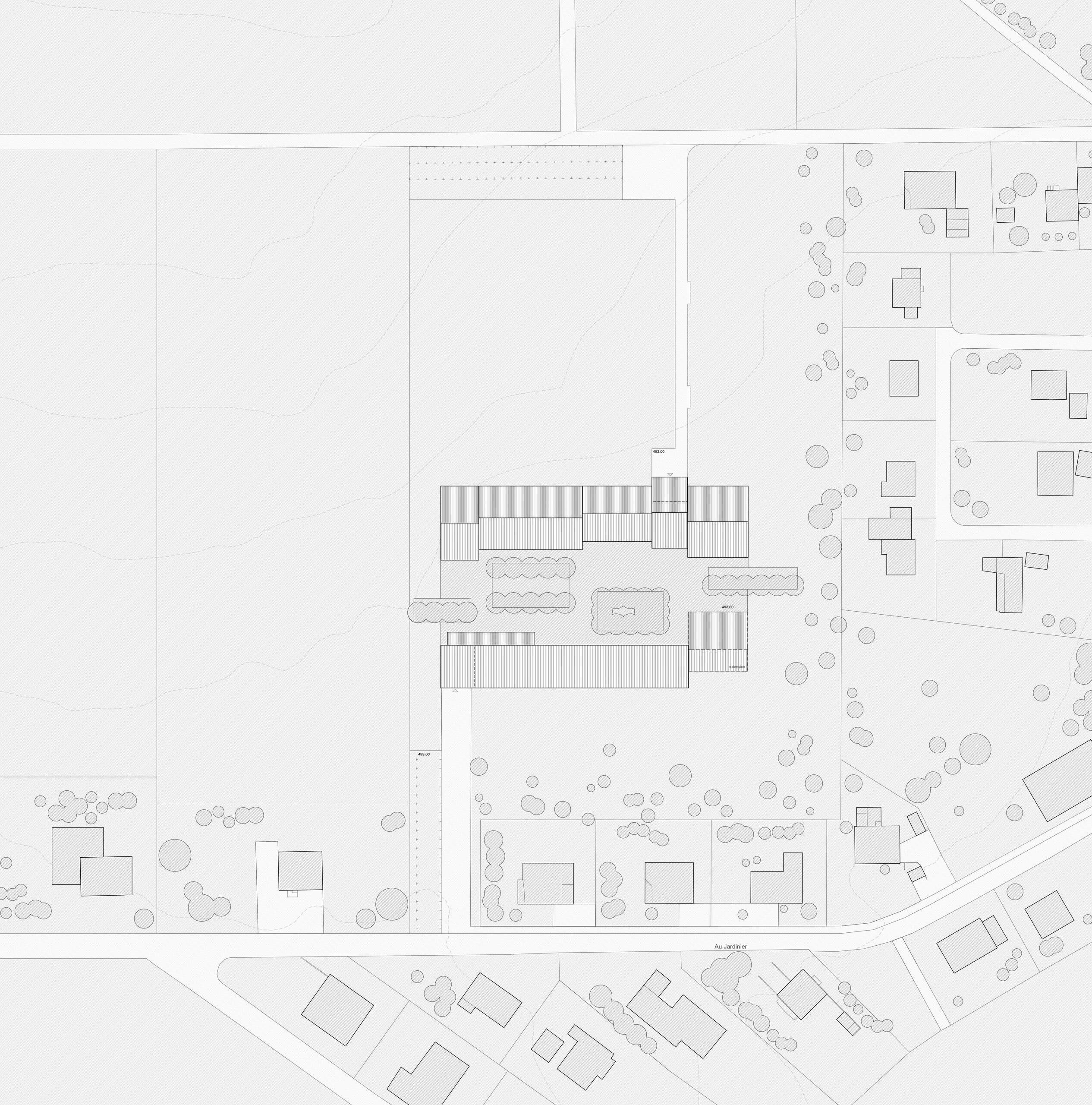
Site plan
Extension for an existing school on the edge of a small village in the canton of Fribourg. The new building adapts to the existing building in its volumetry and orientation and together they include a common, introverted break area. The building is divided longitudinally into different segments, which differ in height, width and position according to their use.
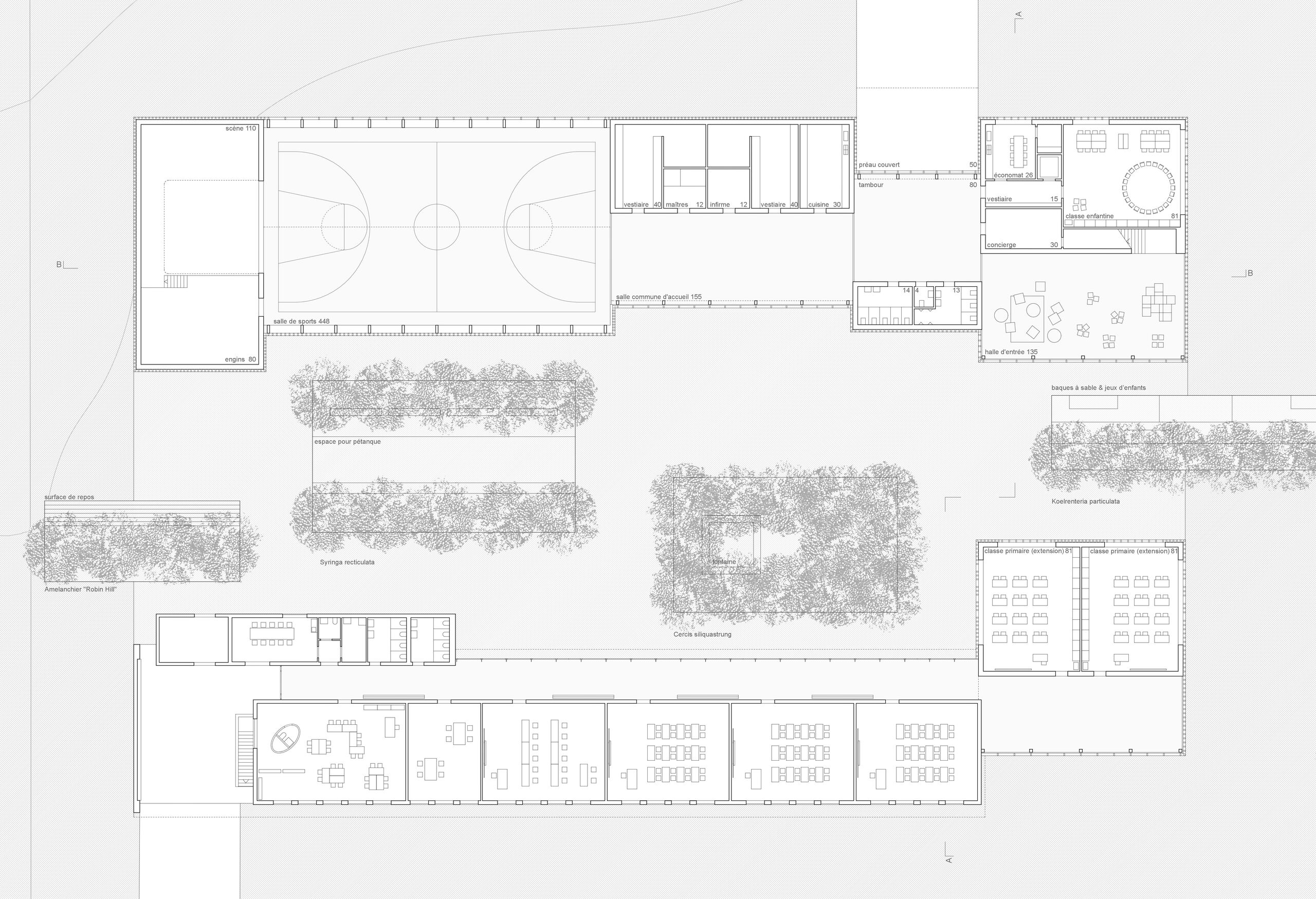
Ground floor
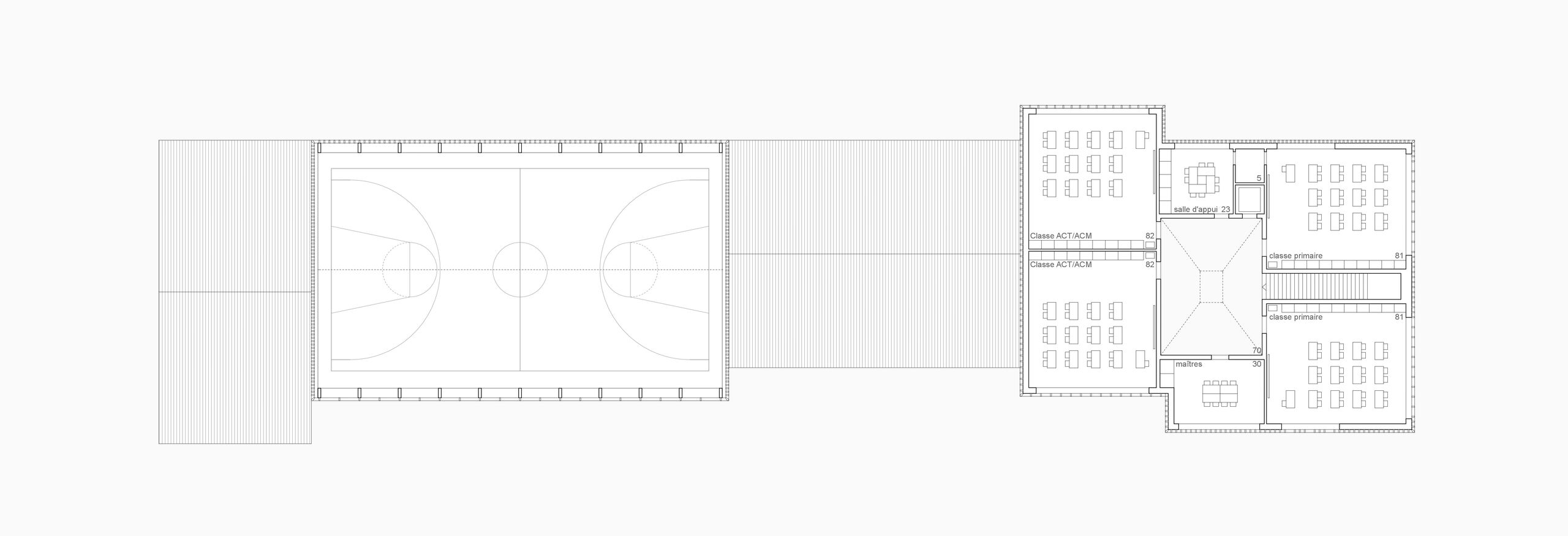
Upper floor
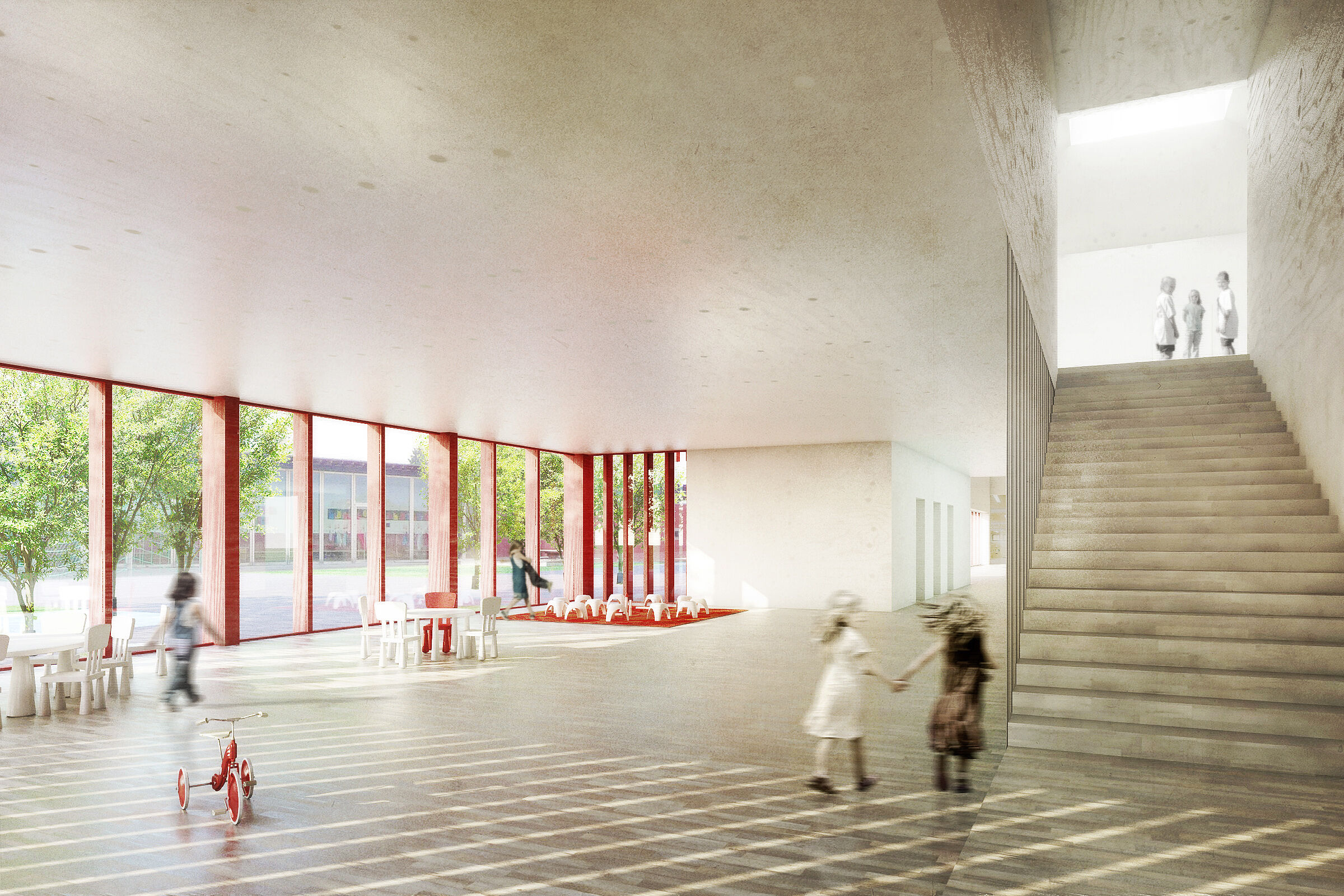
Entrance hall
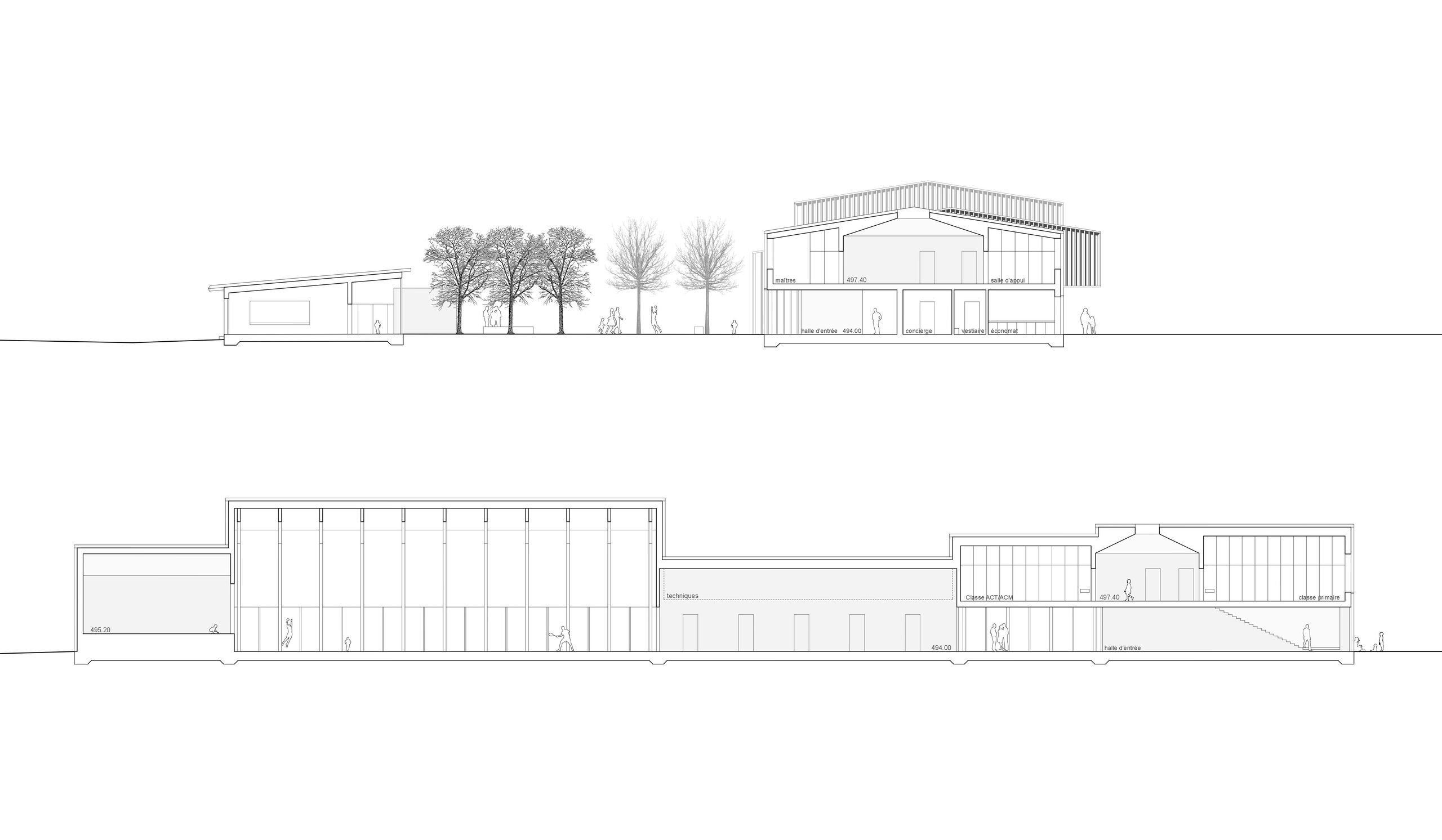
Sections
0100 Extension of primary school Vernay
Reference numbers
Competition: 2011, 4th place
Password: Michel
Project participants
In collaboration with Herzog Architekten
Client: Commune de Vernay
Landscape architect: ORT AG für Landschaftsarchitektur
Visualisations: maaars
Team BBK
Ulrike Köpke, Emanuela Vellone, Safia Hachemi, Radek Brunecký


