0052
Orientierungsschule Vouvry

Large and gleaming gold, the Vouvry district school building sits between the Rhone River and the business centre in the valley of the lower Valais region. In dimensions and form, it is reminiscent of the industrial buildings that occupy the valley floor.
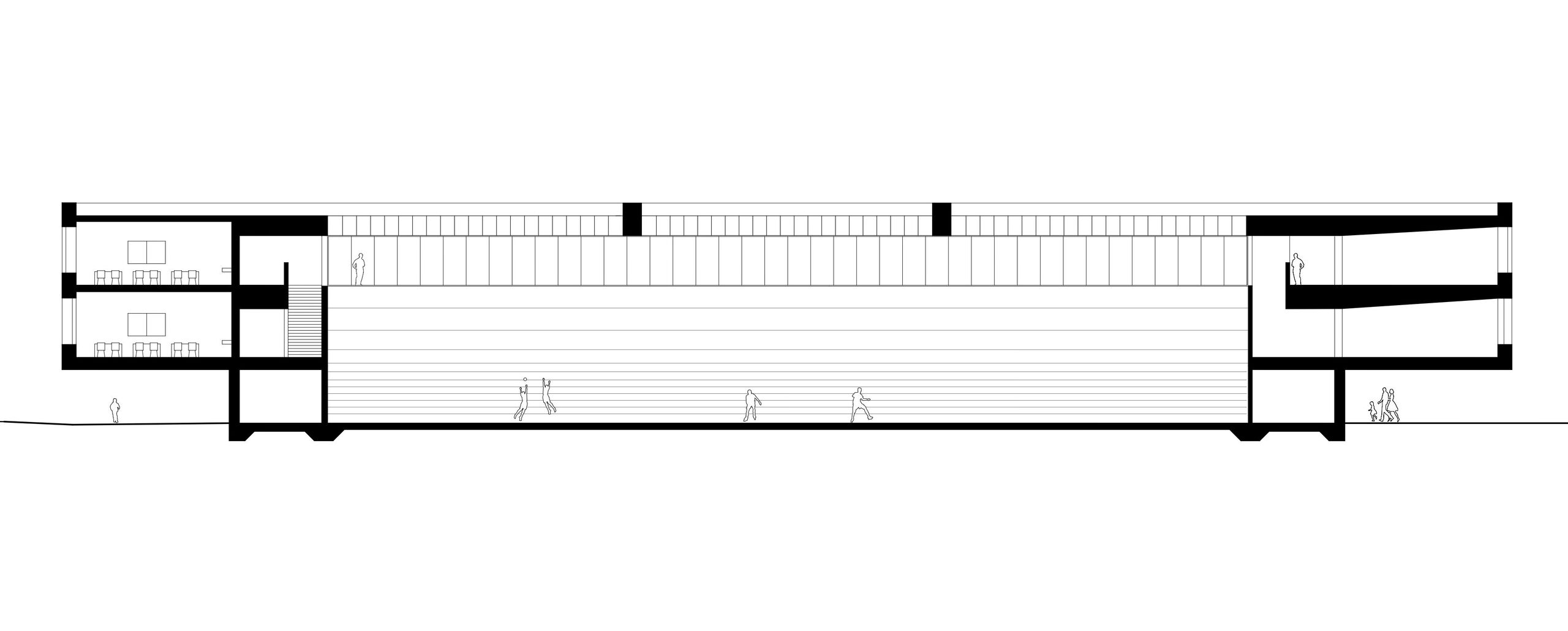
Joined together at the centre of this compact, three-story building, with its recessed ground-floor, is a triple gymnasium, around which all of the other rooms and circulation zones are grouped windmill-style.
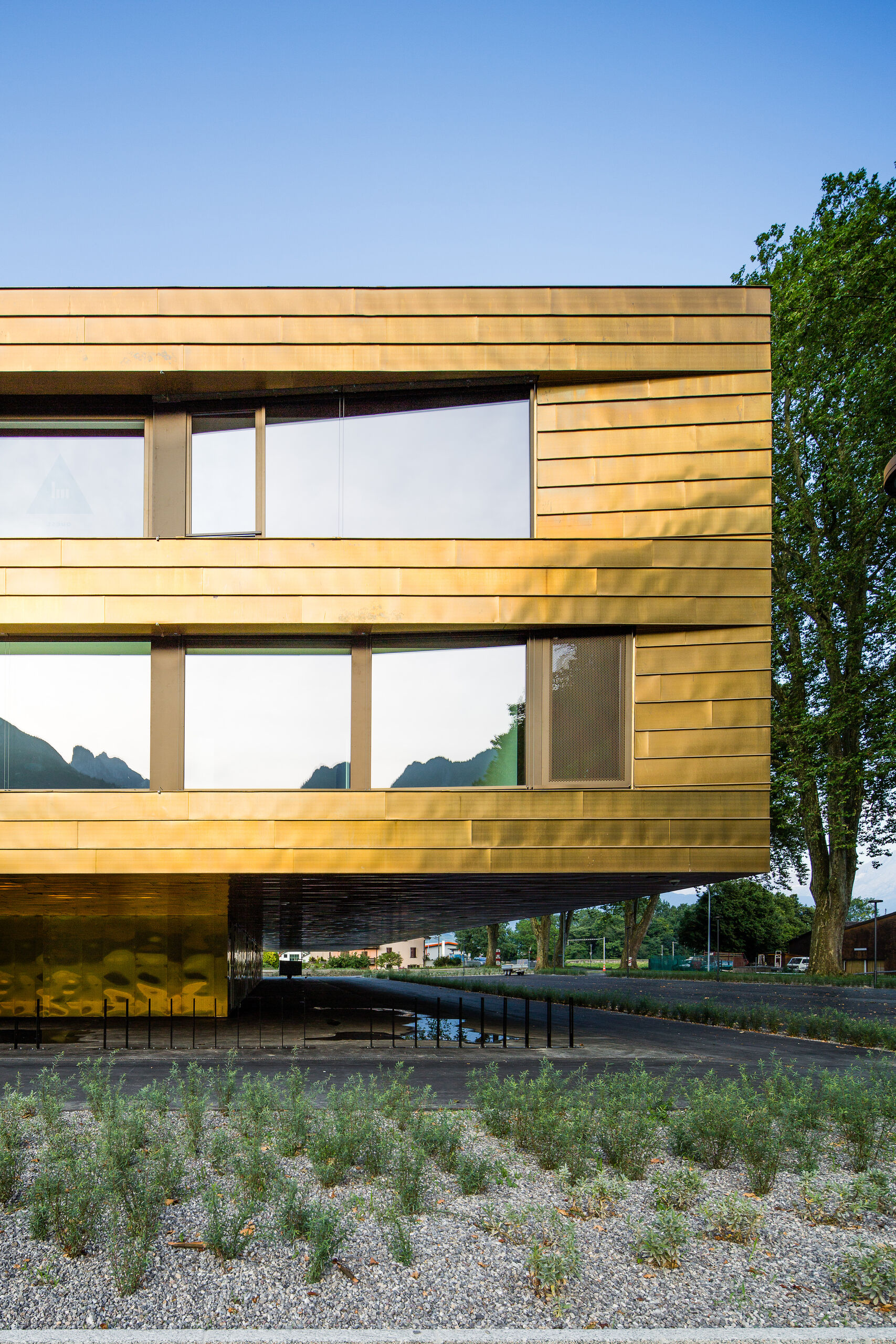
The district school building is covered in a skin consisting of folded sheet brass. The traditional technology used for the facade breaks up the larger form of the building, as does the recessed ground-floor, above which the two upper stories project outward 8 meters on all sides, creating a roofed common space.
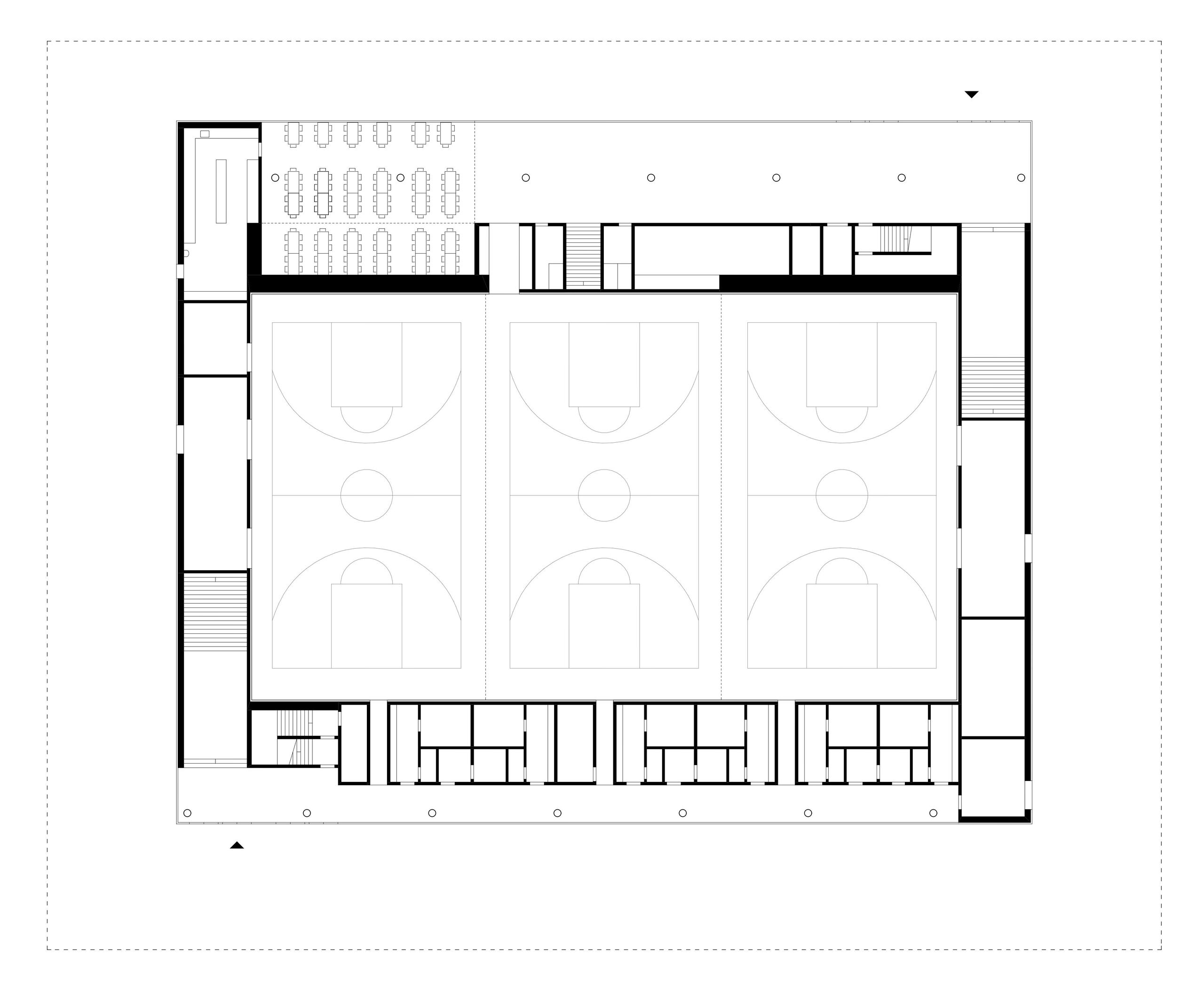
Students and teachers enter the building via corner entrances situated on the east and west sides of the building. Cascade staircases, each occupying the entire breadth of the transverse side of the building, ascend to the upper levels.
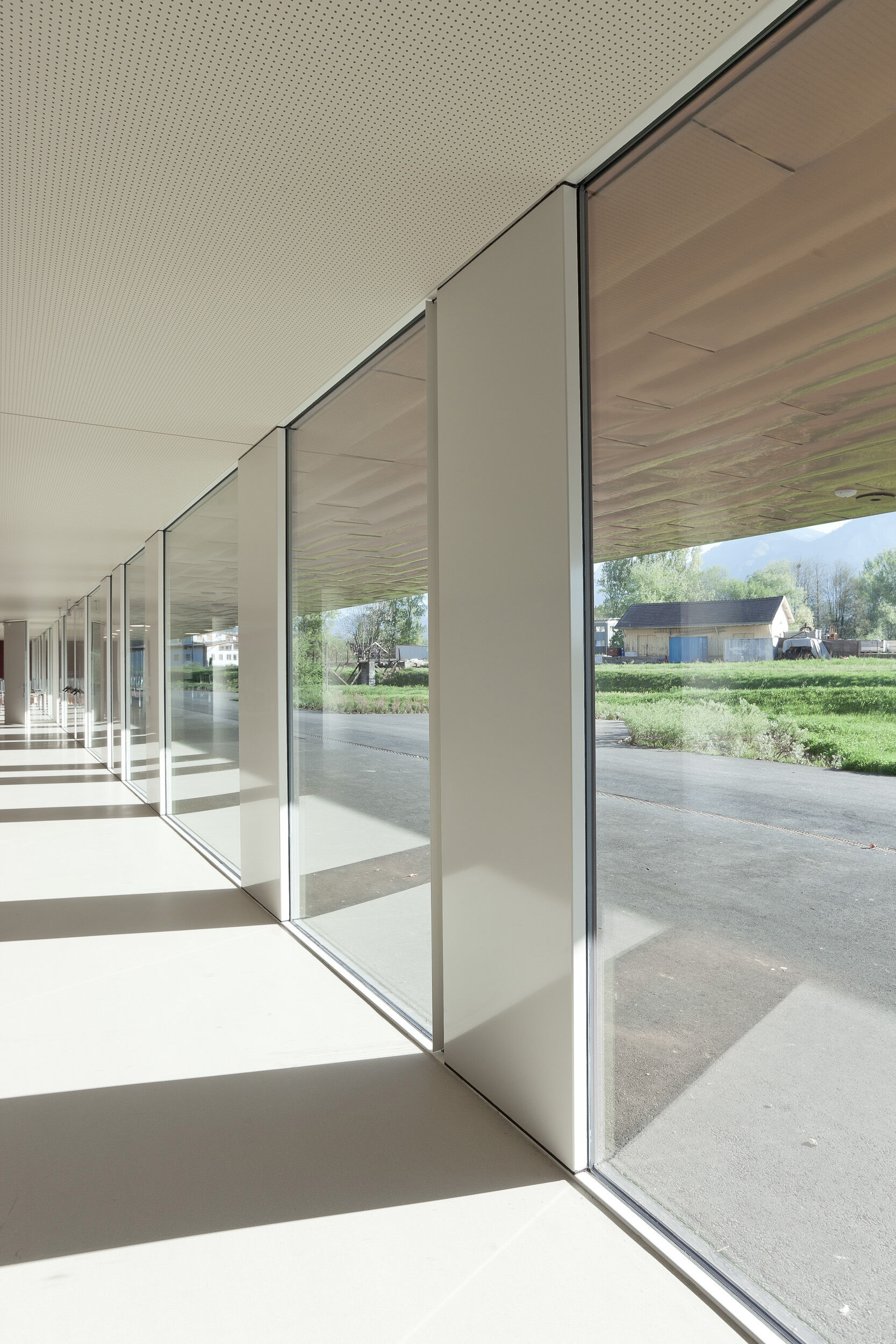
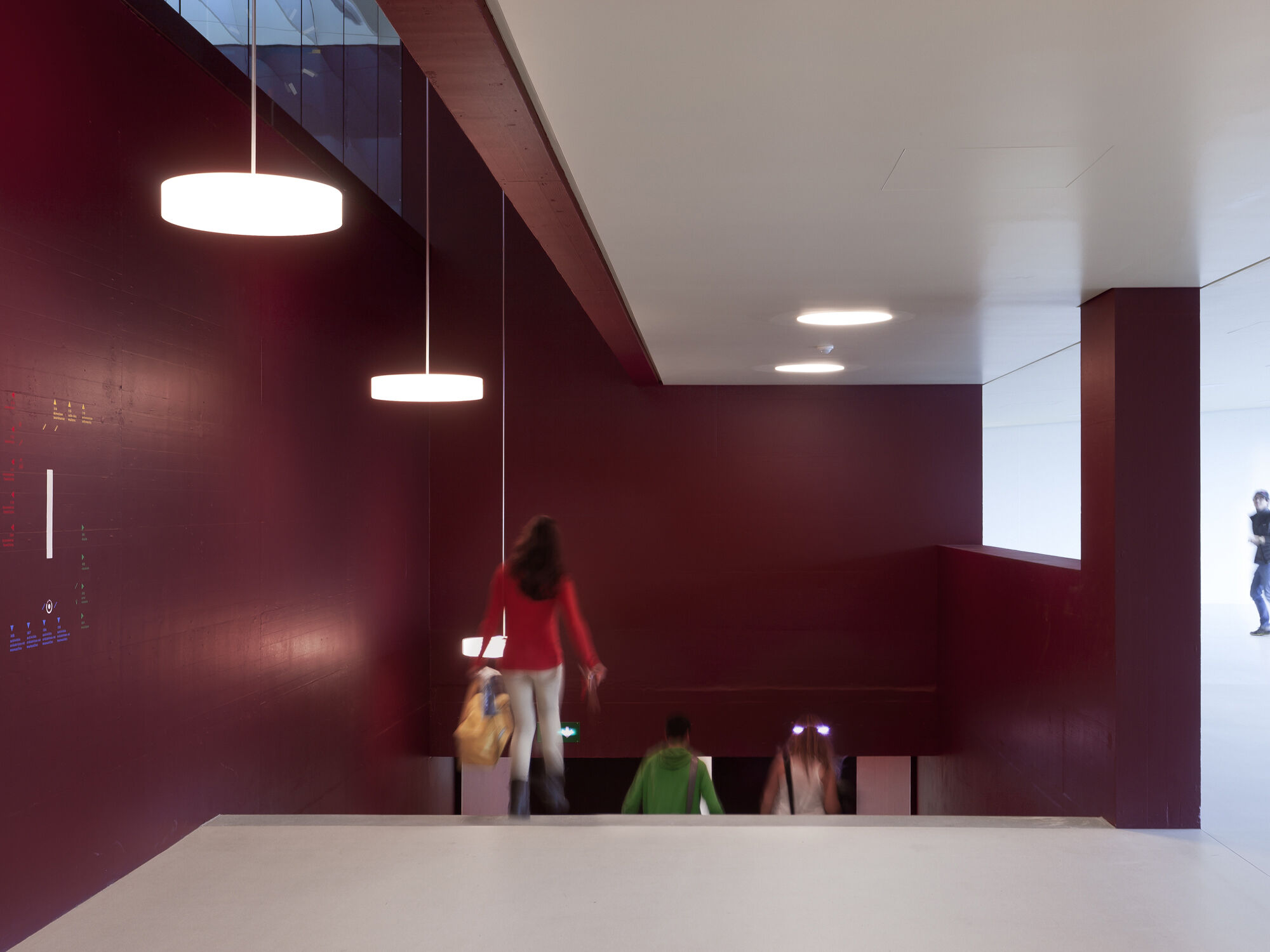
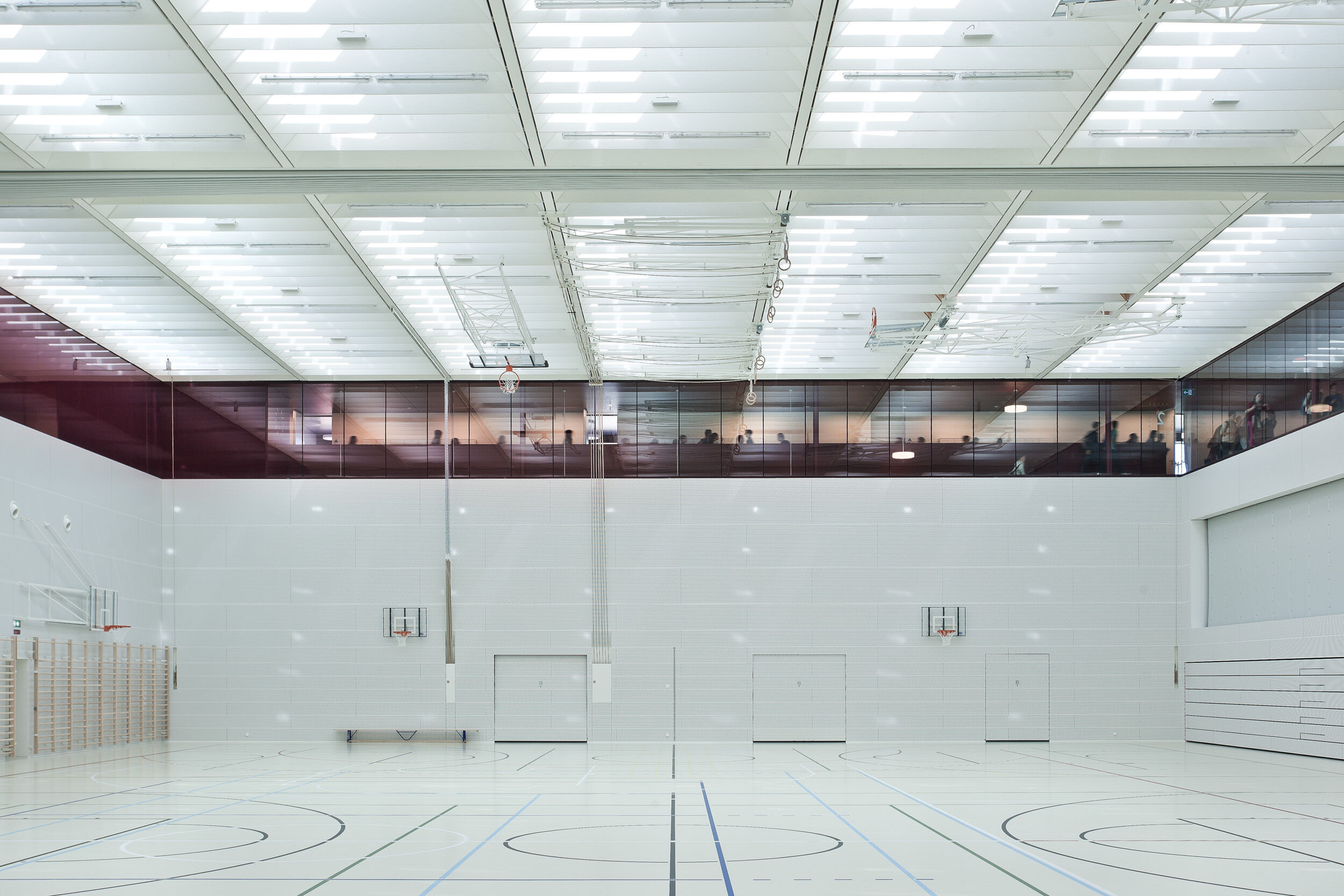
On the uppermost level, the gym walls are entirely in glass. These provide views through the entire level and into the hall. Skylights admit daylight into the centre and the uppermost level.
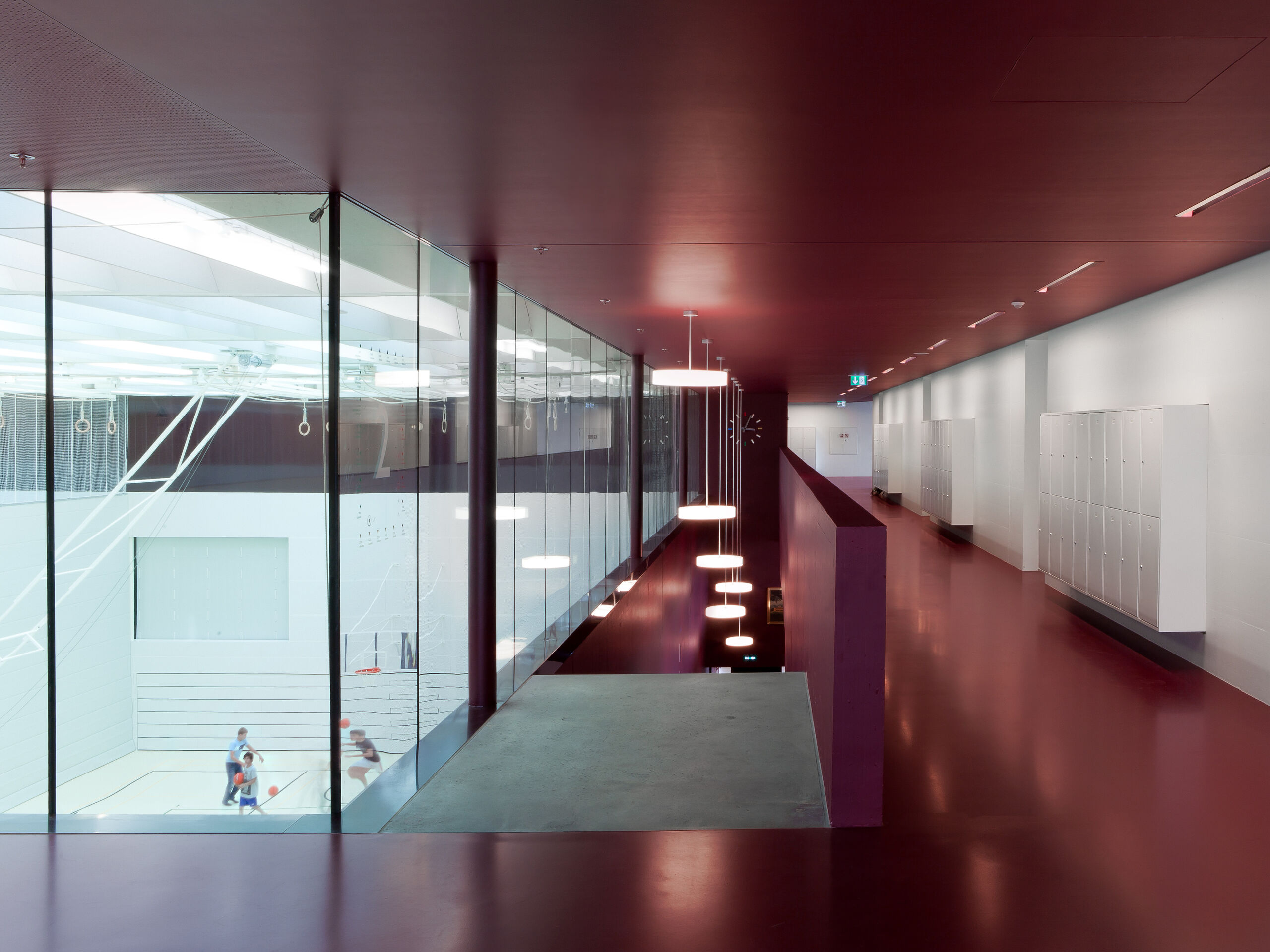
In the common room and corridors, walls are painted wine red. Contrasting with them are the white gymnasium and the classrooms, panelled in white.
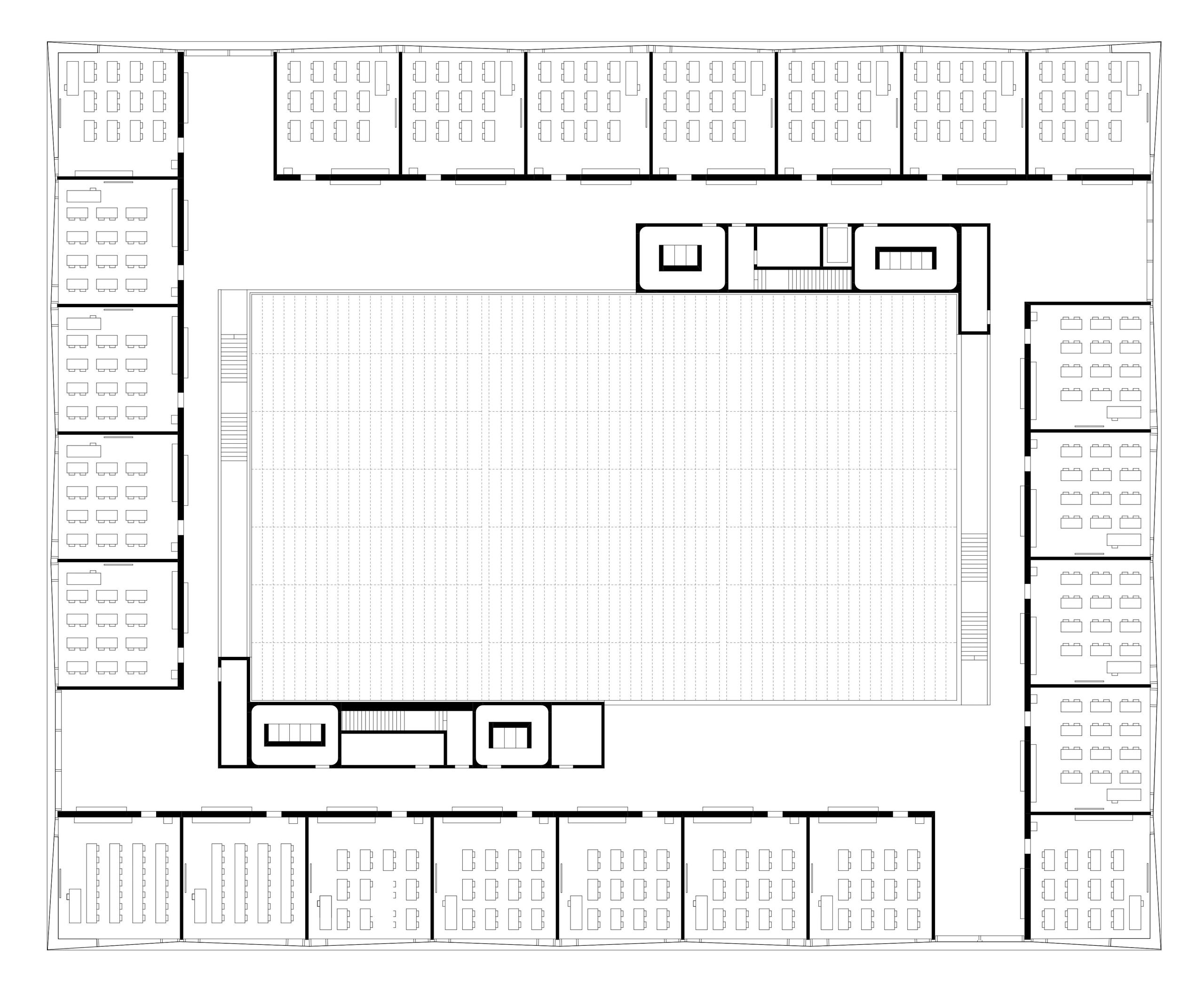
The concept of the support structure is based on a megastructure. In conjunction with the ceilings above and below, the separating walls in the classrooms of the second upper story form a loadbearing structure. Suspended from it is the first upper story, executed in wooden construction.
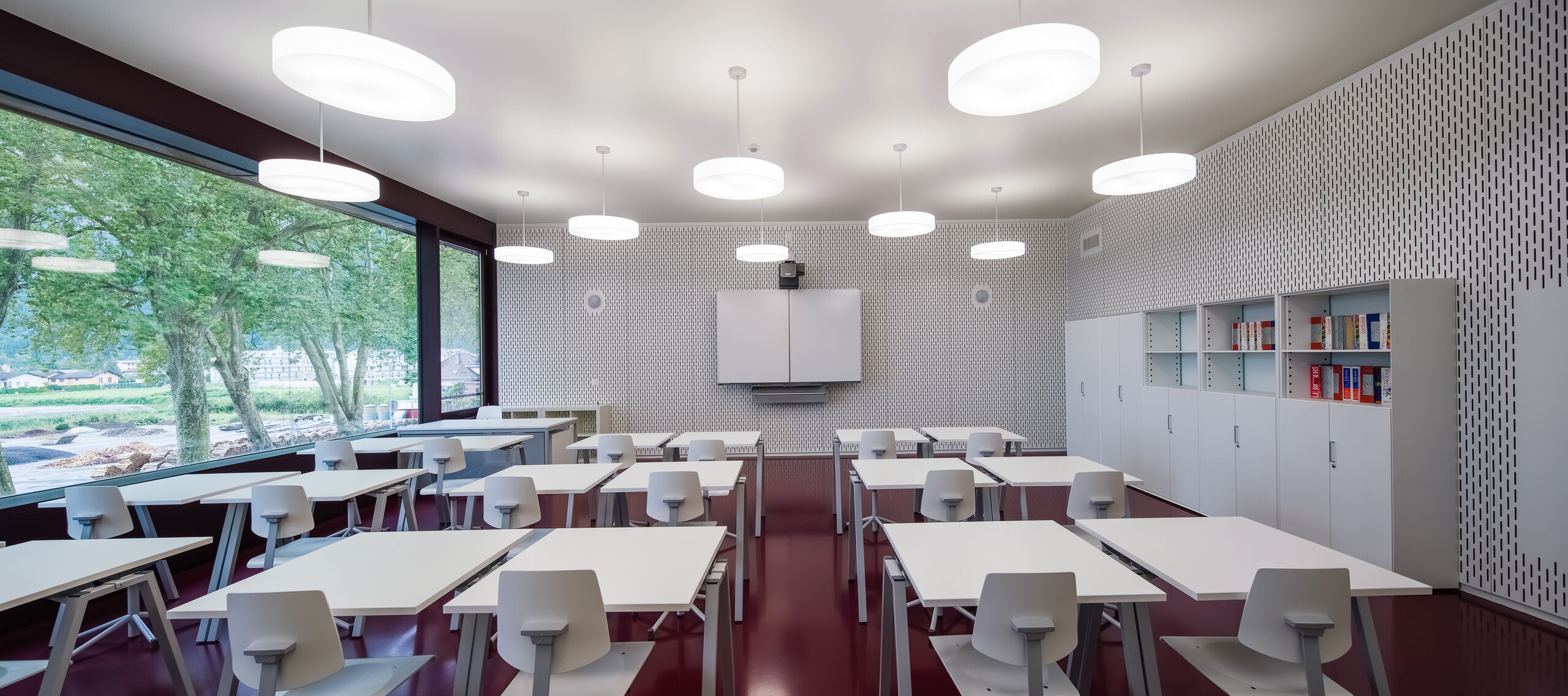
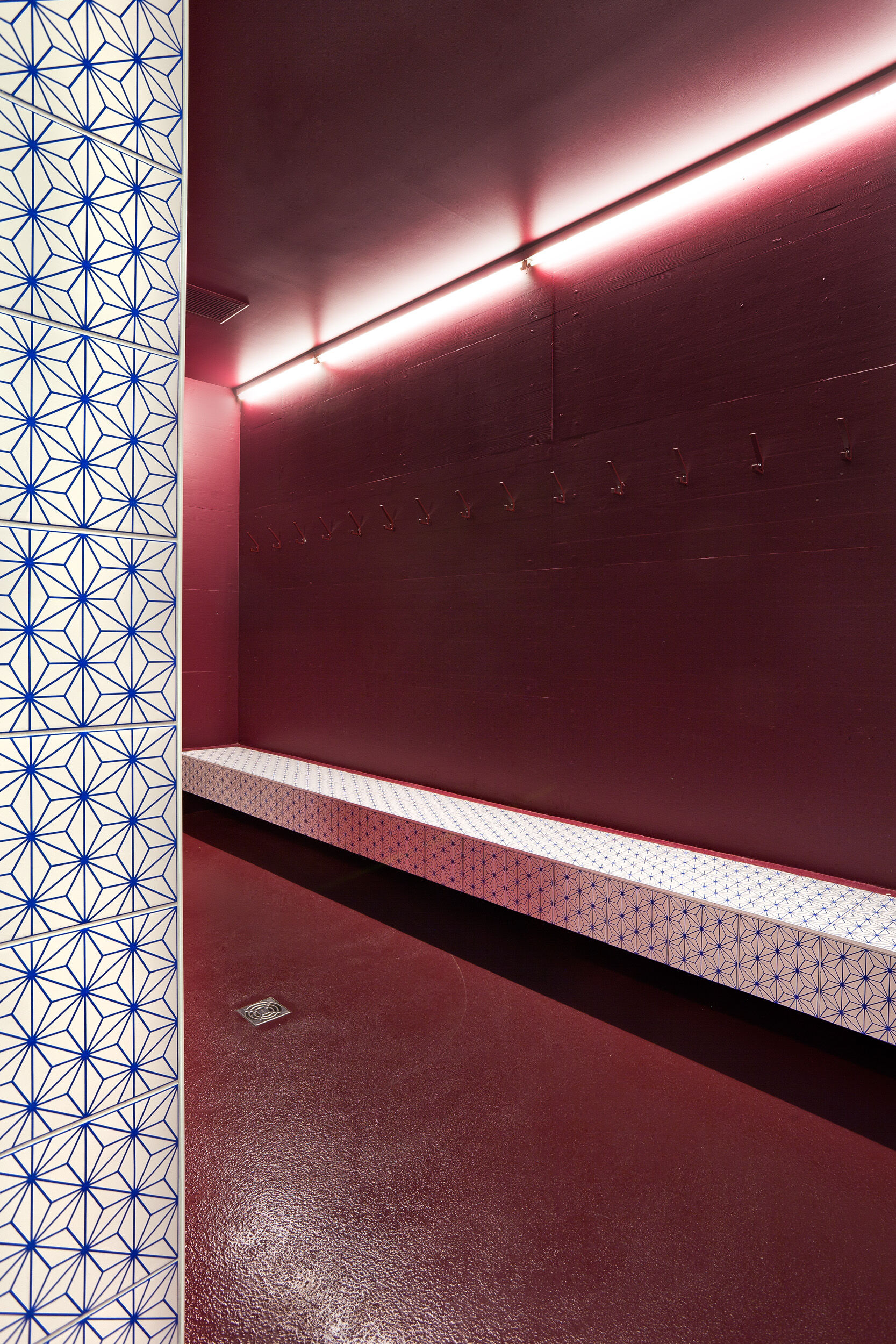
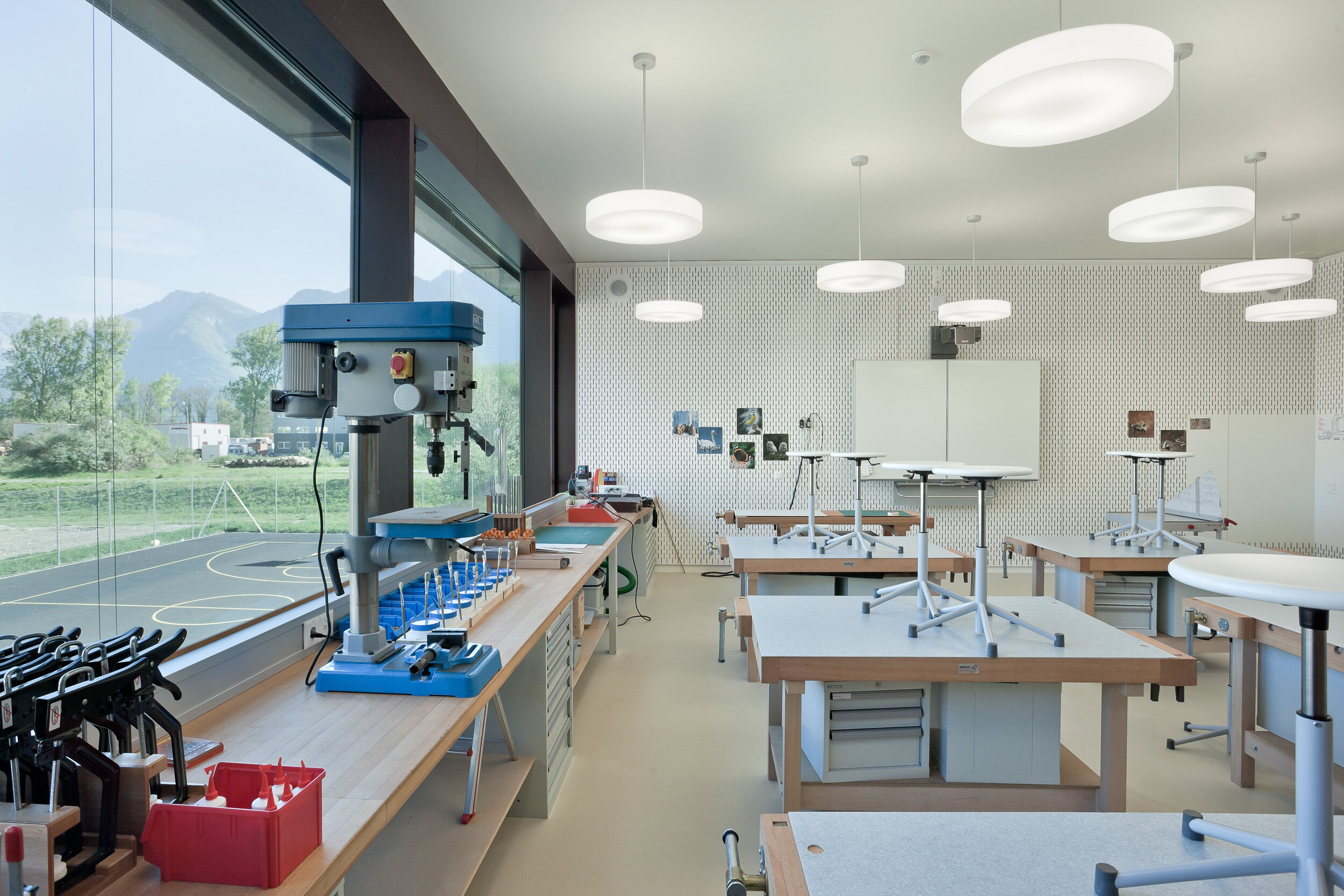
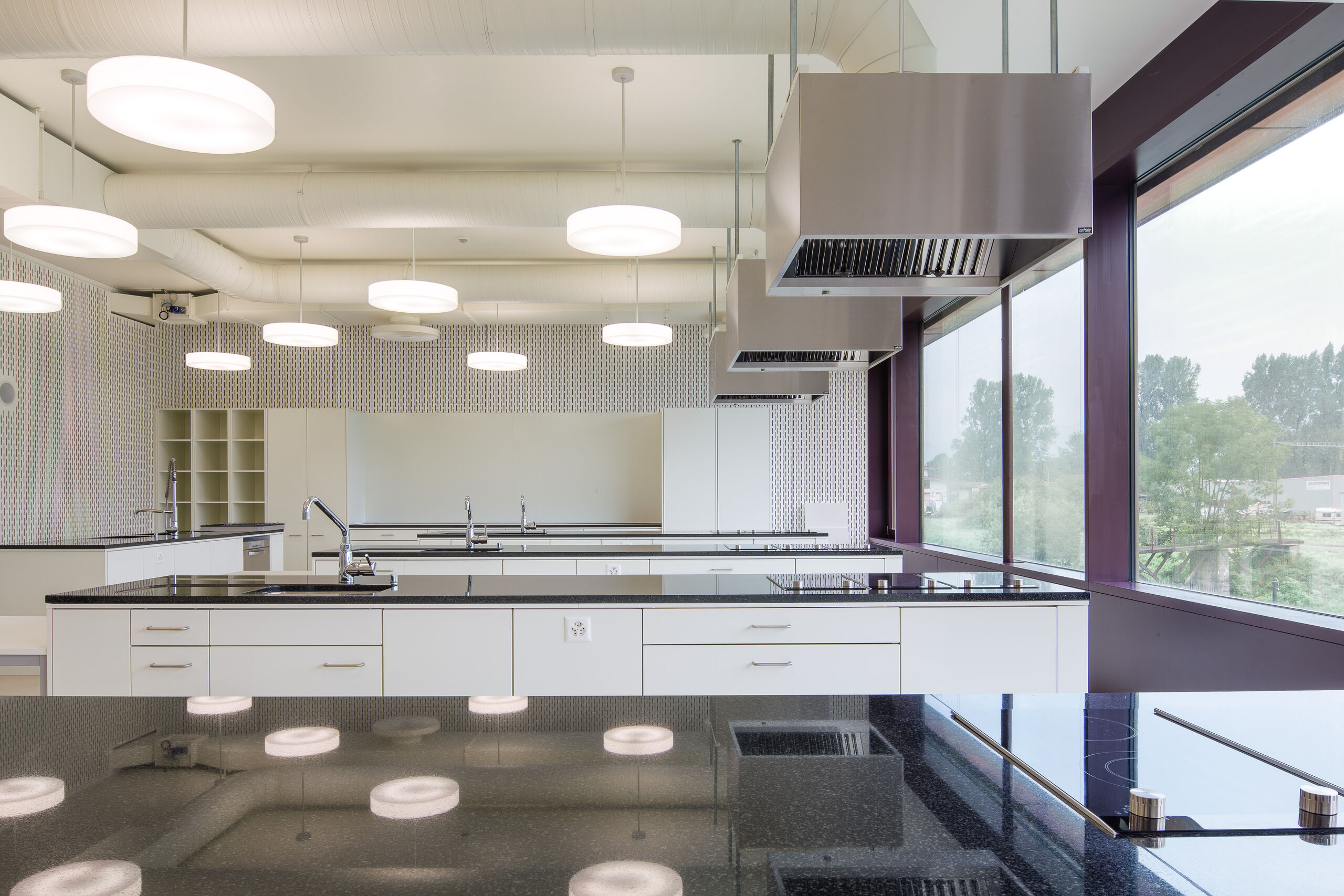
0052 Orientierungsschule Vouvry
Reference numbers
Competition: 2008
Construction: 2010—2013
Floor area: 9’400 m2
Building volume: 52’000 m3
Project participants
Construction management: GayMenzel
Construction engineer: Ulaga Partner, ESM group
Landscape architect: ORT AG für Landschaftsarchitektur
Photos: Radek Brunecky, Eik Frenzel
Team BBK
Project: Samuel Häusermann, Marc Annecke
Competition: Samuel Häusermann, Angela Behrens, Veit Giessen


