0288
Badenerstrasse 501-505

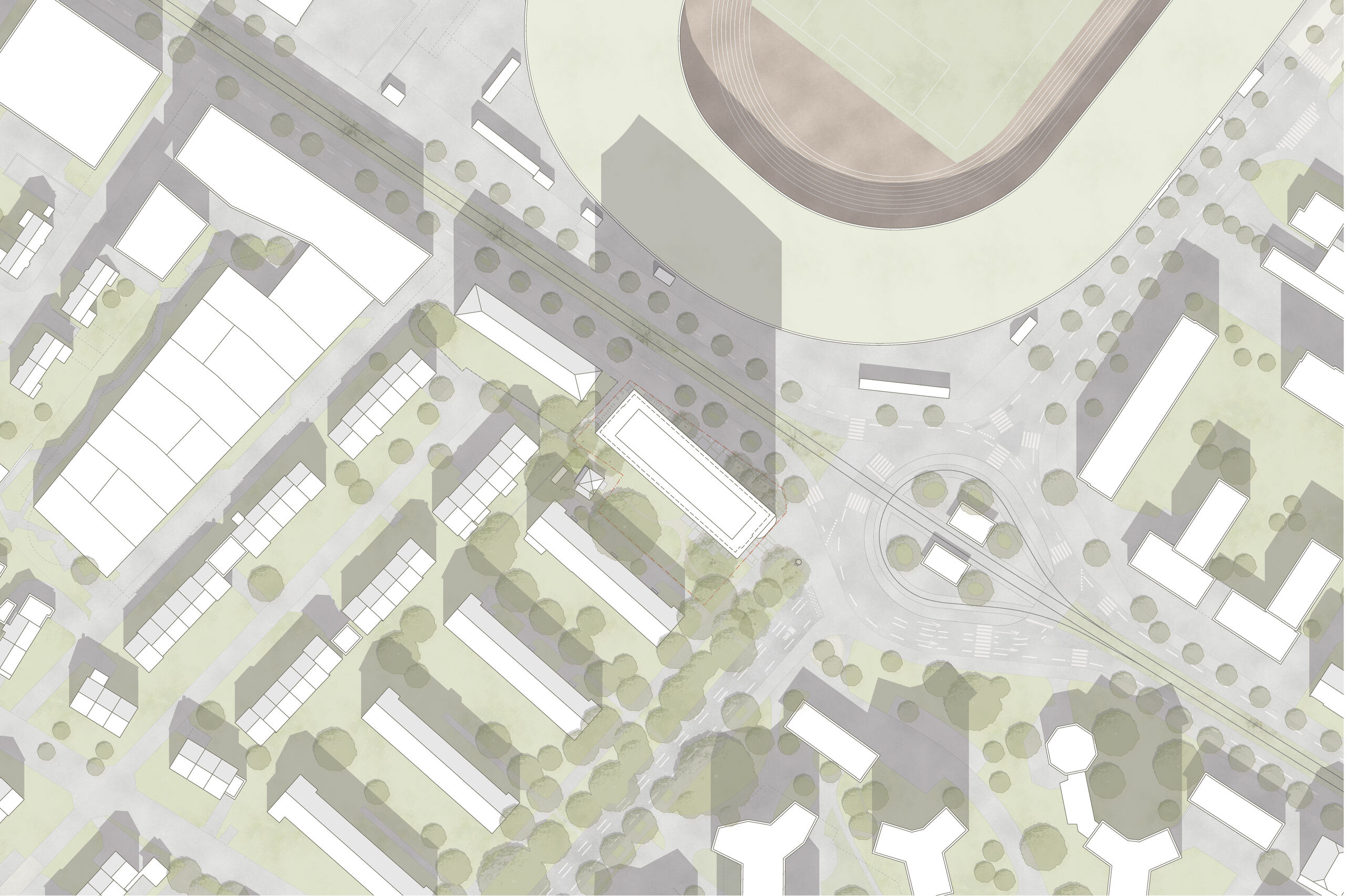
The replacement construction establishes a new cornerstone for the garden housing development at the Letzigrund and refers to the Y-shaped high-rise buildings by Albert Heinrich Steiner on the other side of the square.
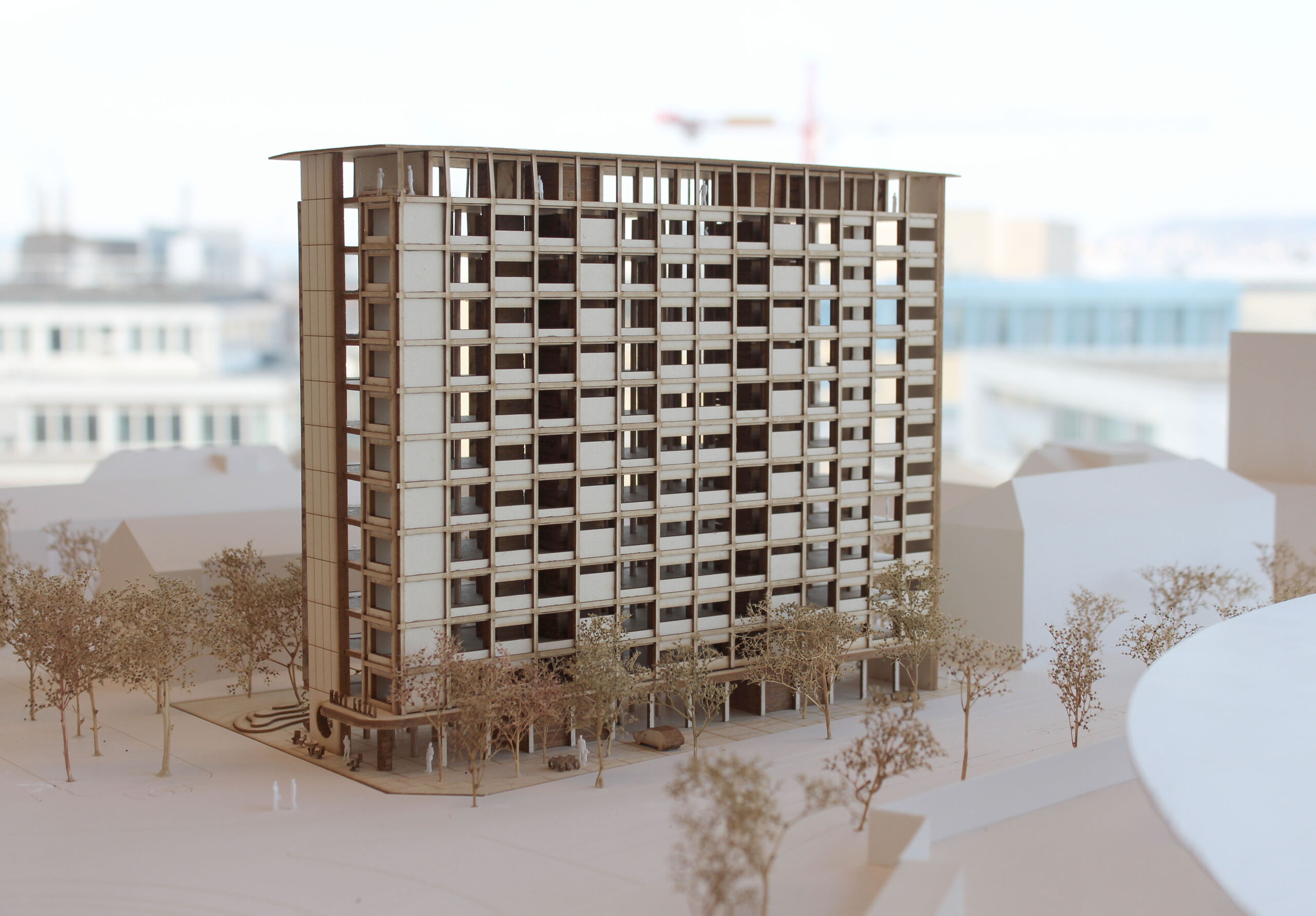
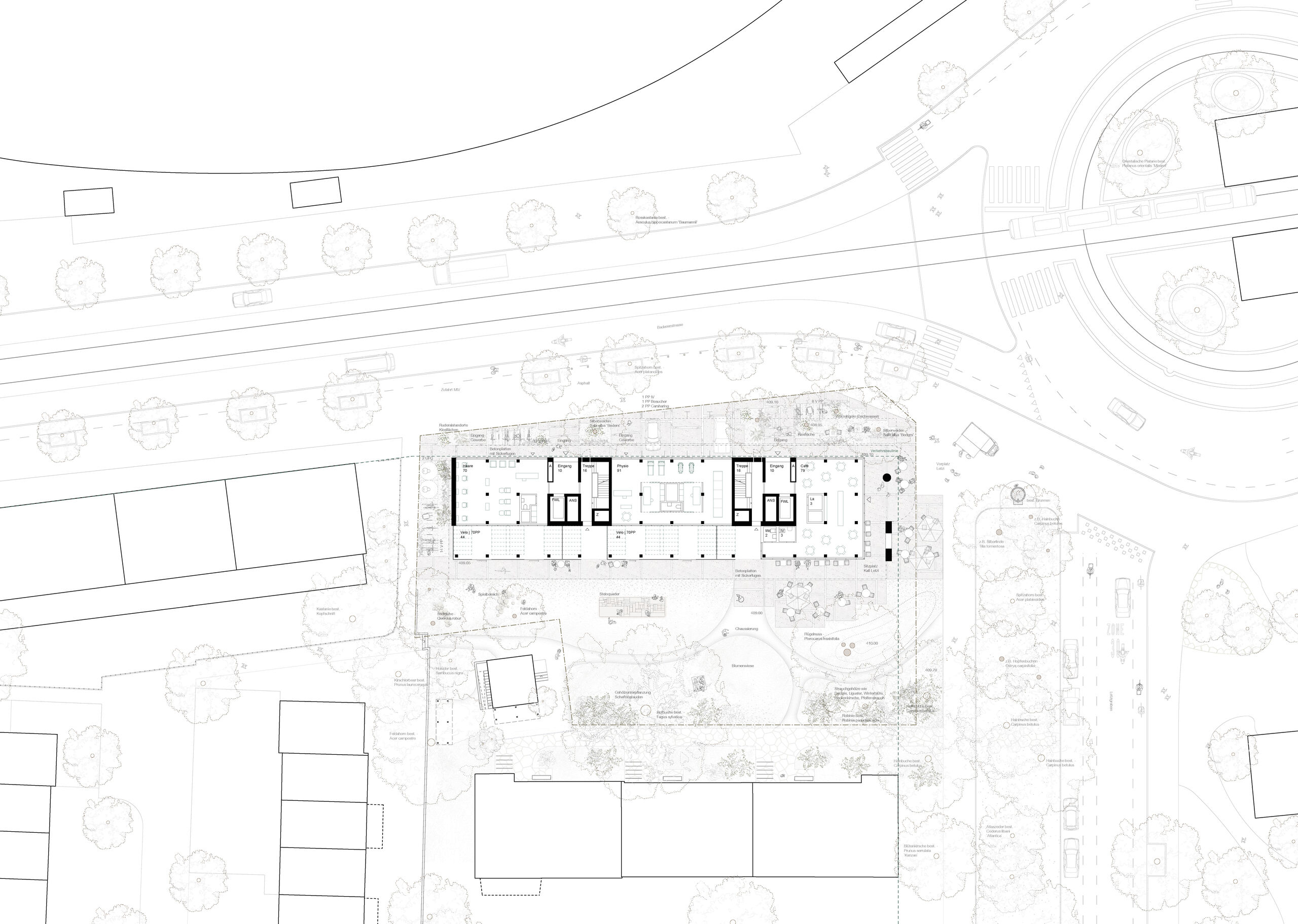
The business spaces on the ground floor open up to the street.
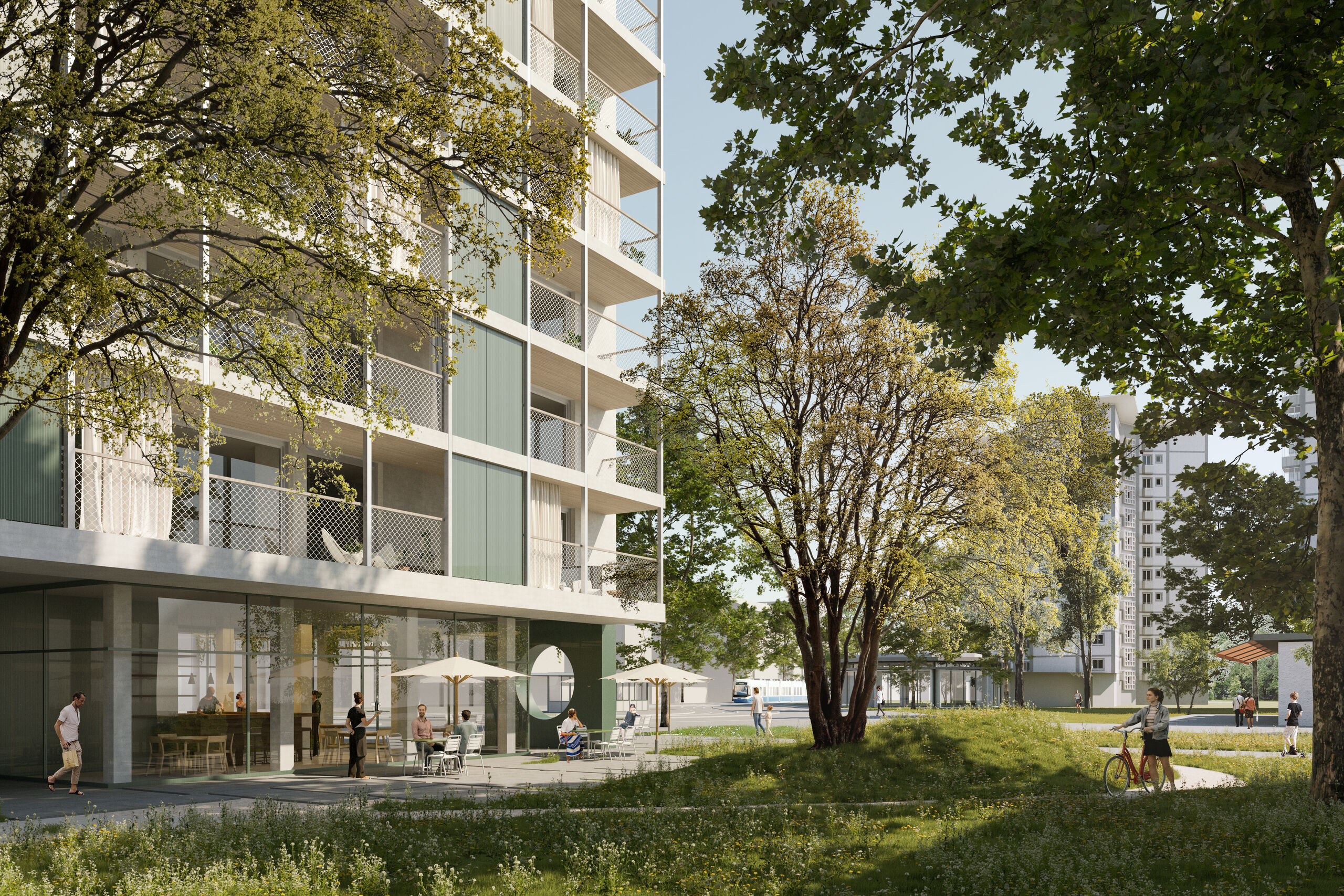

All the 12 upper floors are reserved for residential use.
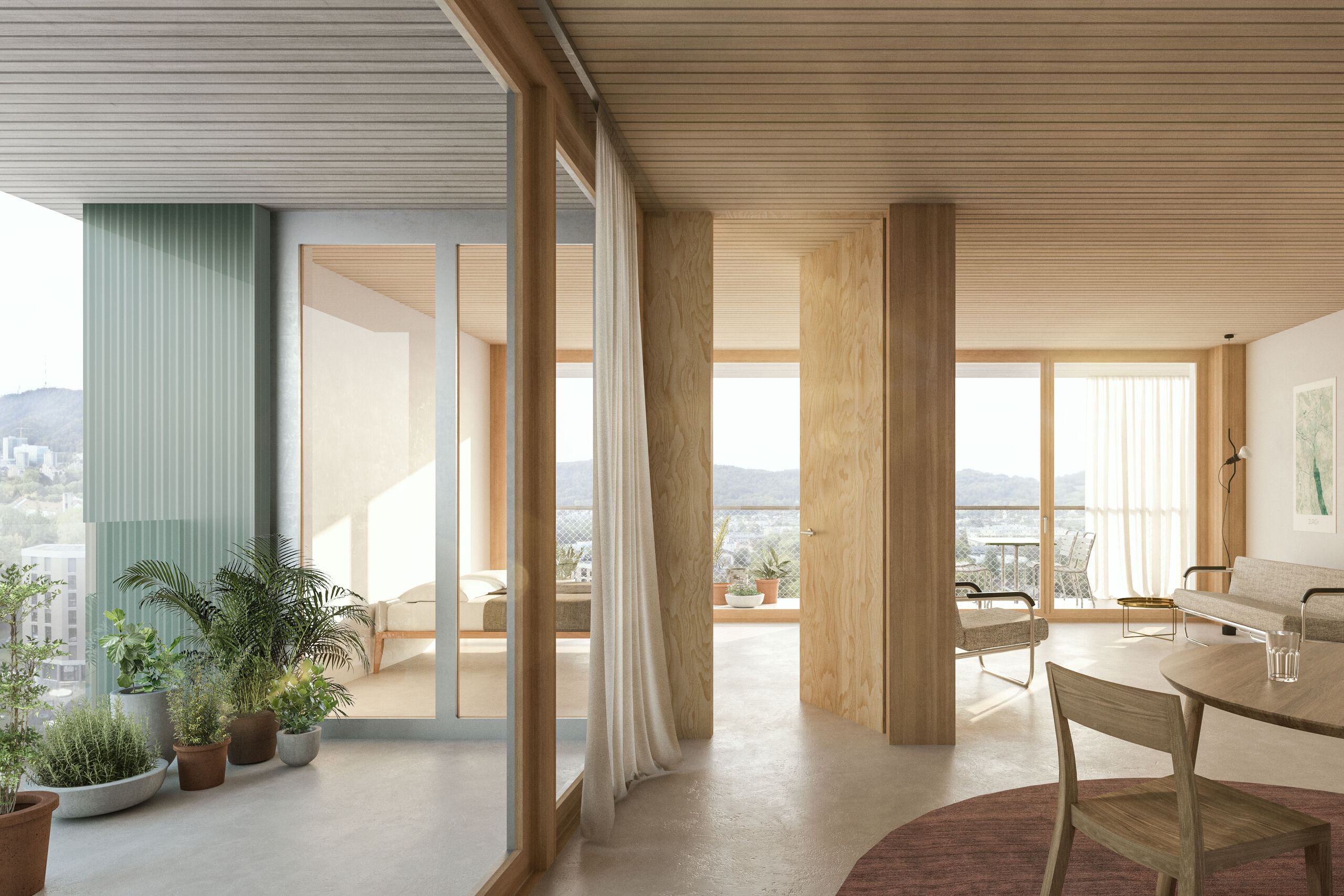
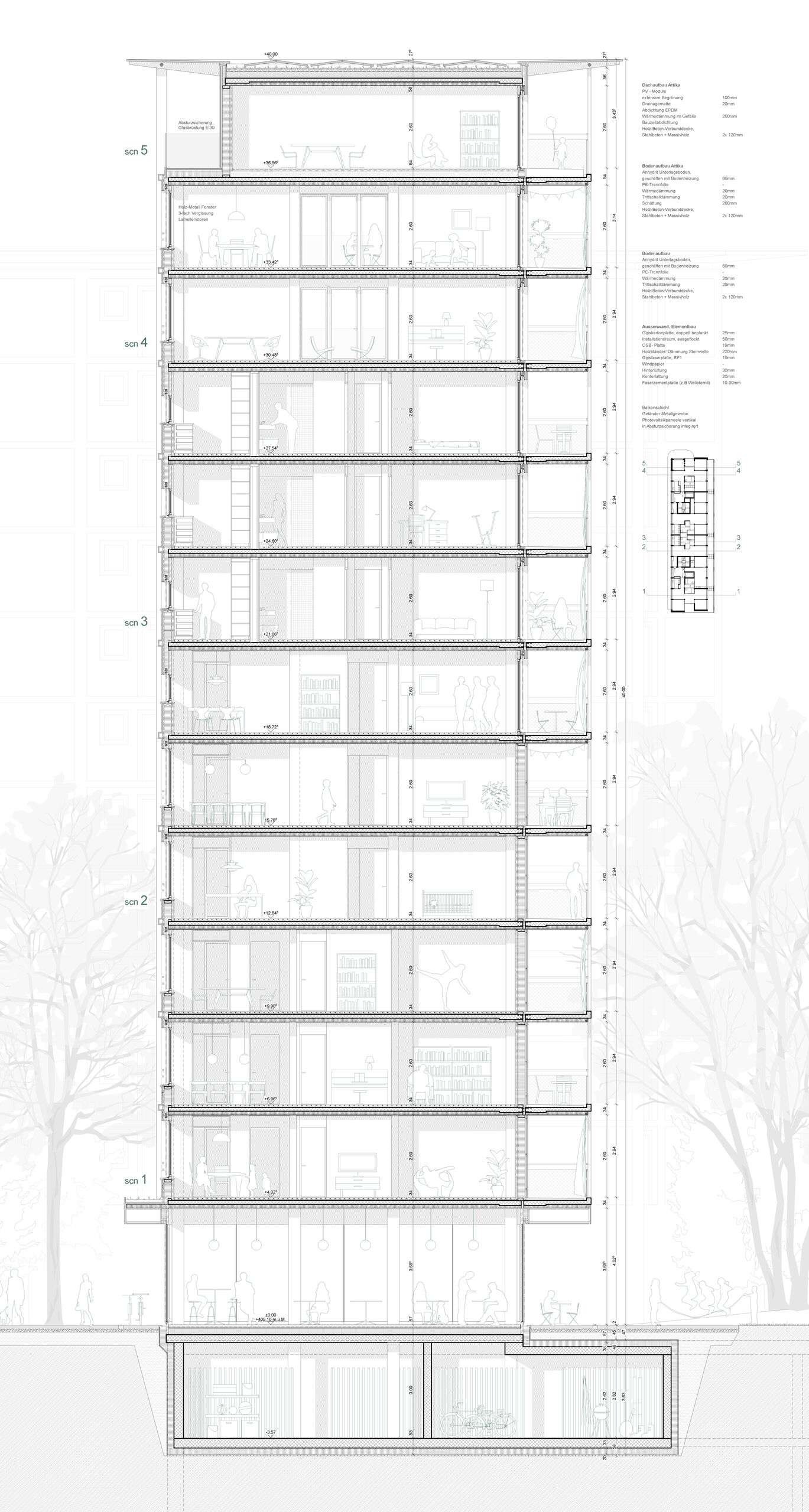
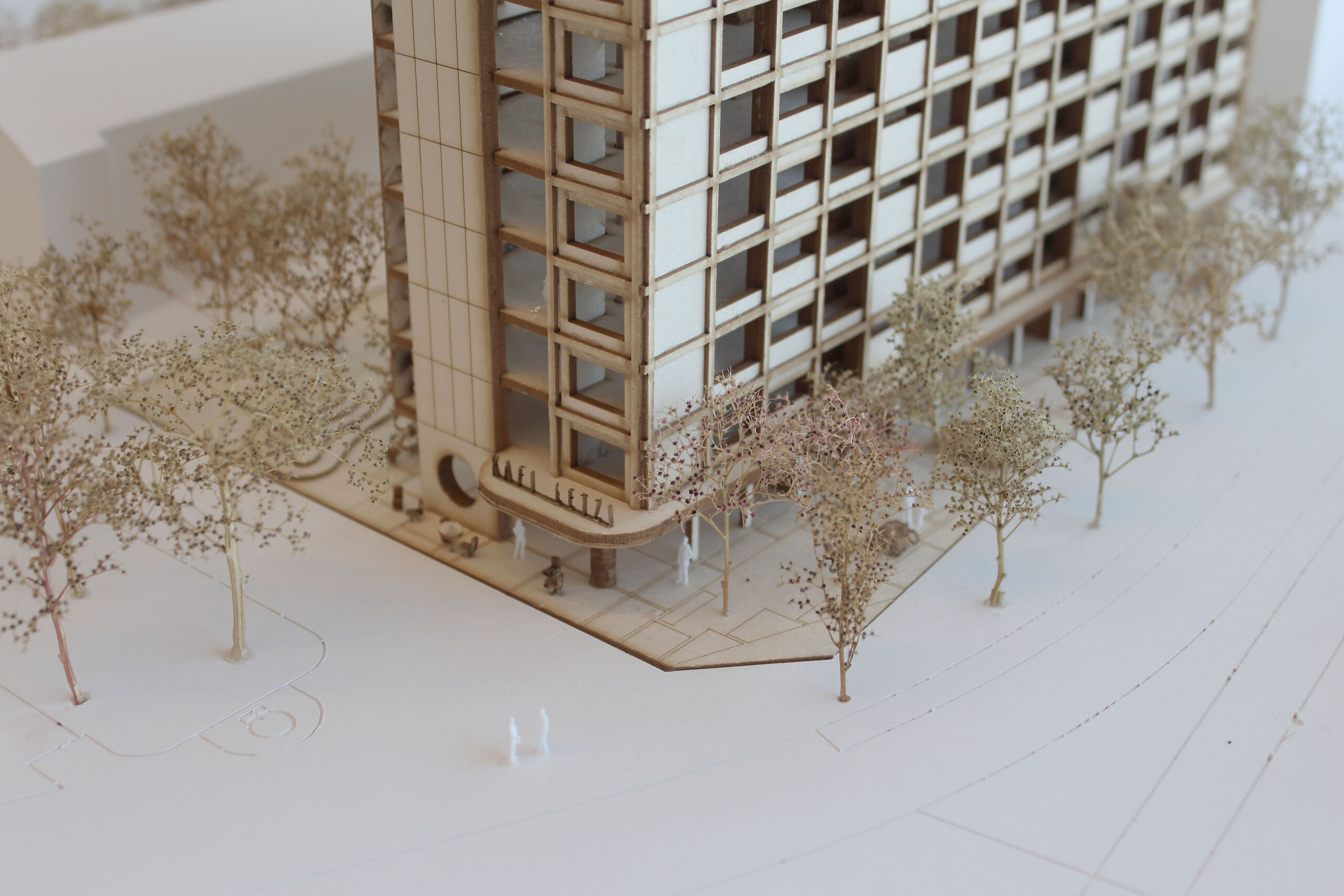
0288 Badenerstrasse 501-505, Zürich
Reference numbers
Competition: 2022
Project participiants
Client: Allreal Generalunternehmung
Landscape architect: Kolb Landschaftsarchitektur
Construction engineer: SJB Kempter Fitze
Building physics / sustainability: Kuster + Partner
Building technology: Willers Engineering
Visualisations: maaars
Team BK
Tilmann Weissinger, Simon Weber, Beatriz Morales de Setién, Johannes Maier, Lukas Burkhard


