0295
UniHub Neuchâtel

UNIVERS
From the Latin:
unus = one
versare = to turn around
universus = whole, all; general; comprehensive
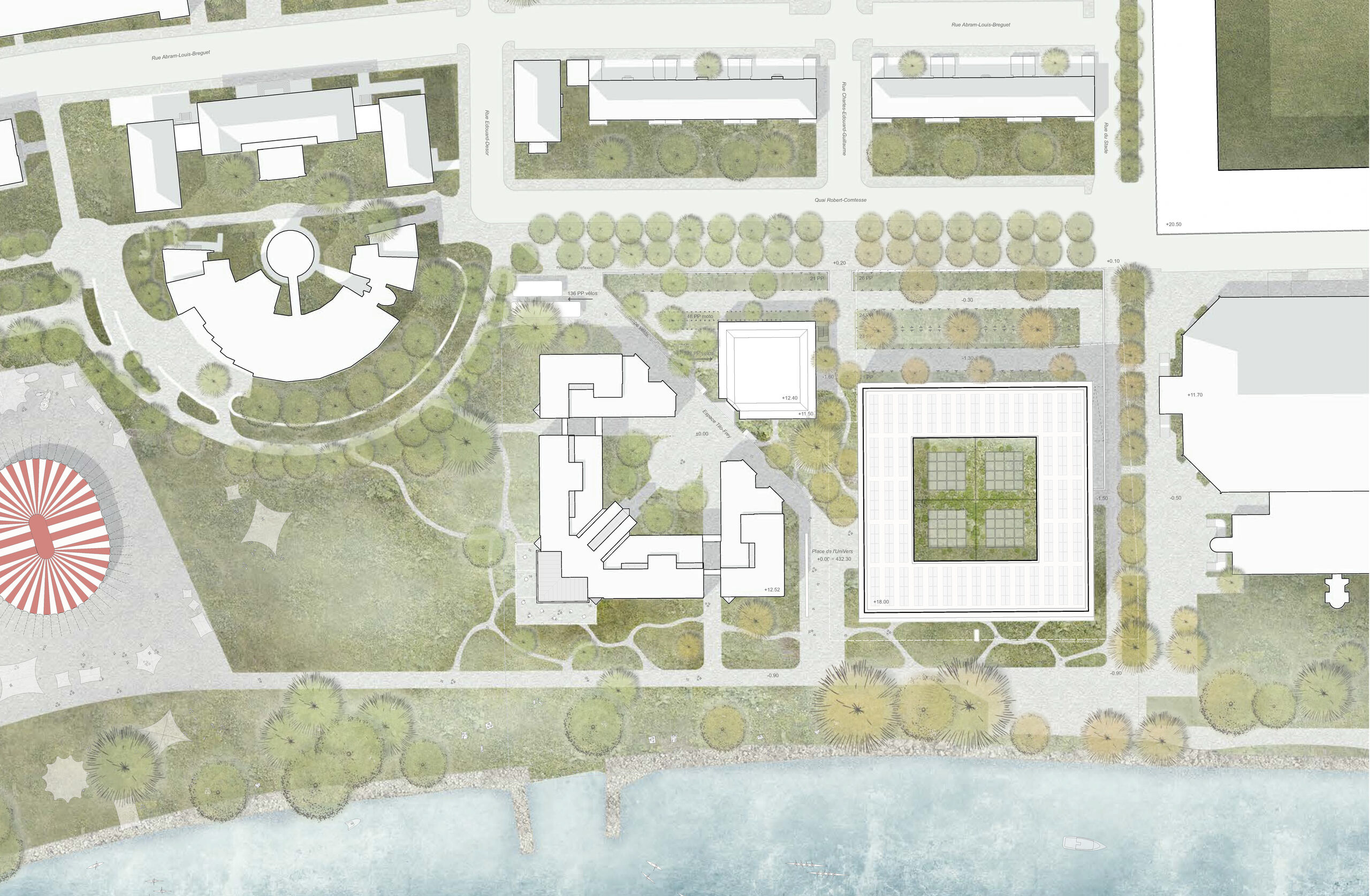
On a plot of land on the banks of Lac de Neuchâtel, the Université de Neuchâtel will have a new hub. Above all, it is to be a rotation centre of university life, but also the interface with the entire population. The previously underused site in a prime location will become a haven of learning, progress, encounters, exchange and relaxation for all.
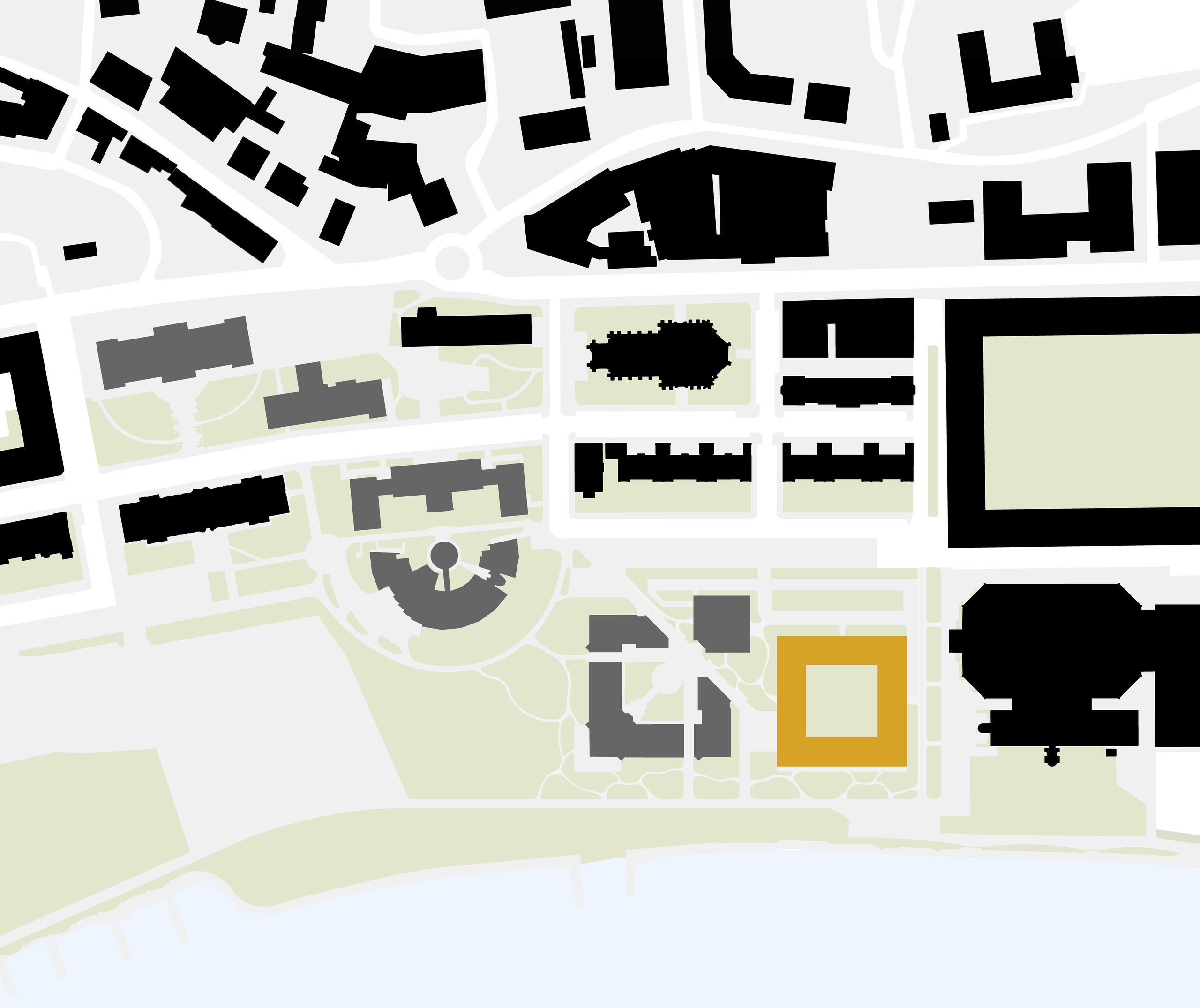
The new building marks the end of an axis that connects the existing university buildings. This route leads to a square in front of the main entrance of the UniHub, an open space that allows a visual relationship between the city and the lake.
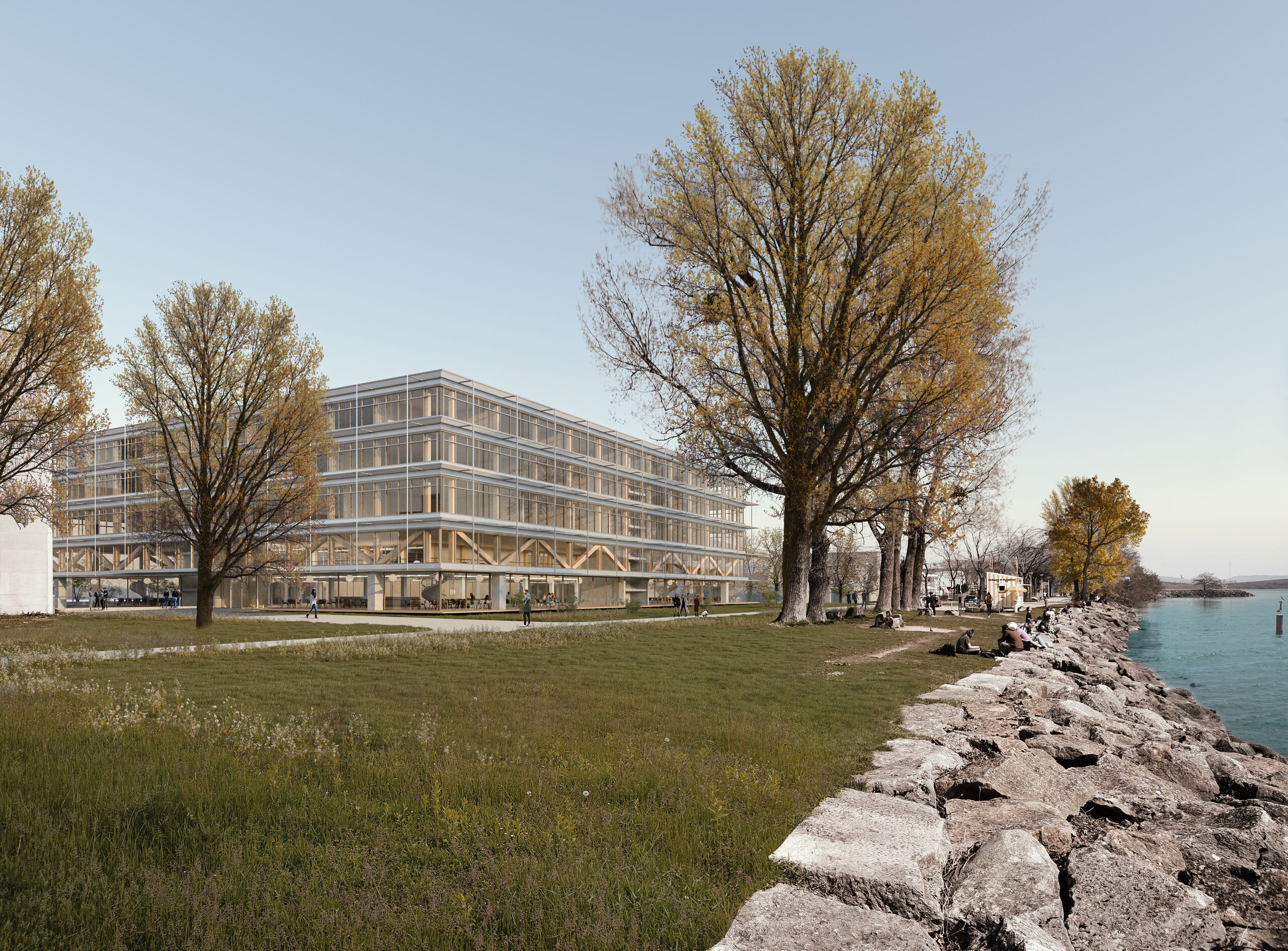
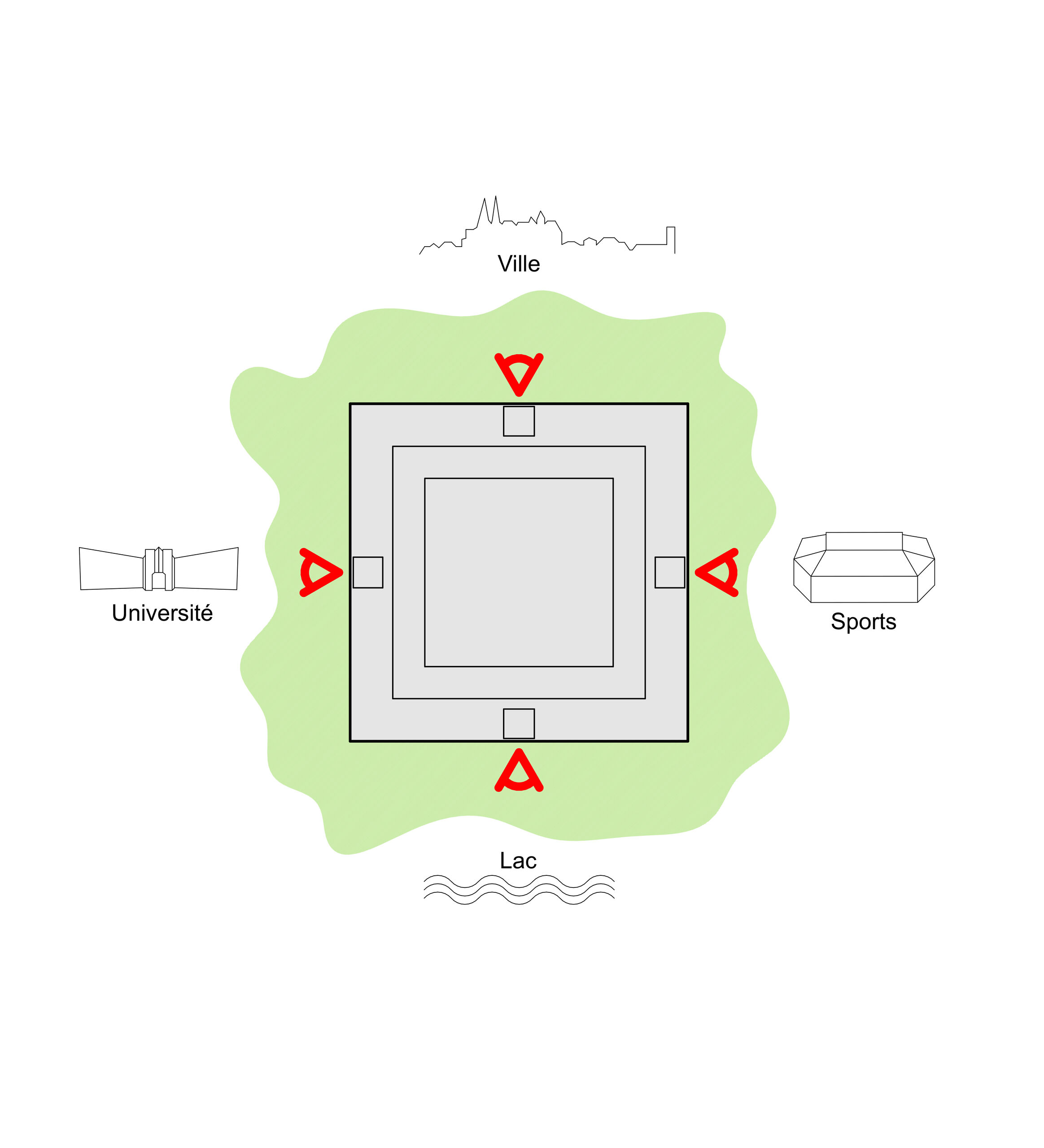
The four façades of the same length open equally in all four directions. There is no front or back. The view of the lake from the UniHub is equal to that of the city and the neighbouring buildings.
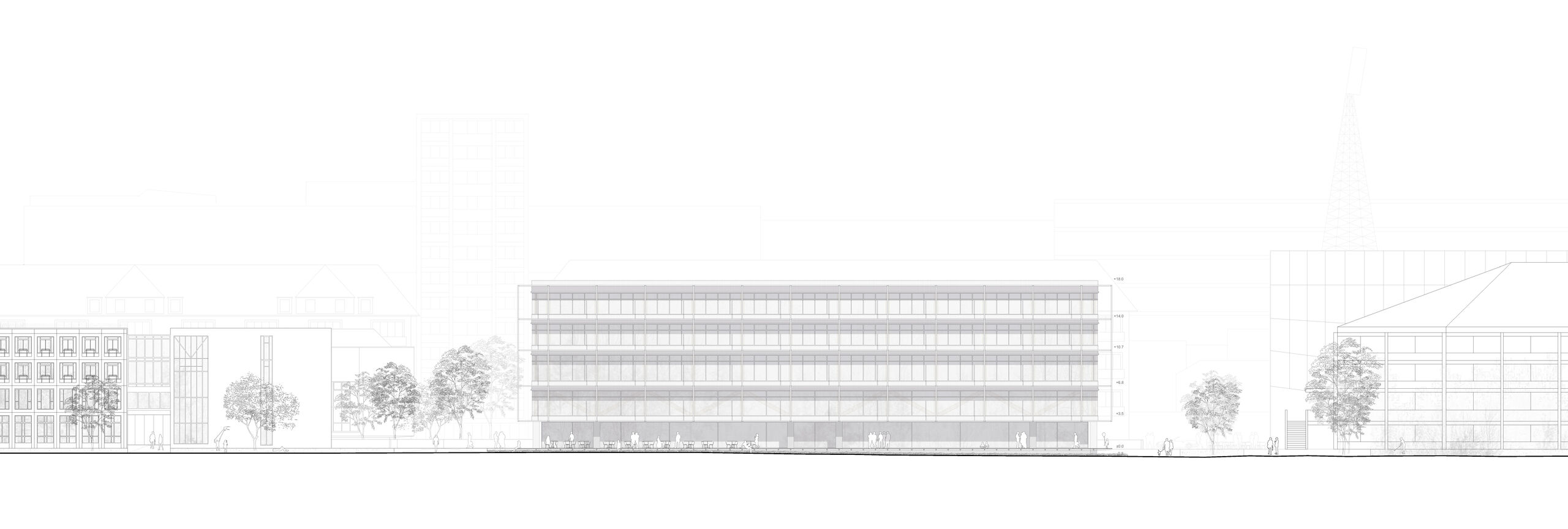
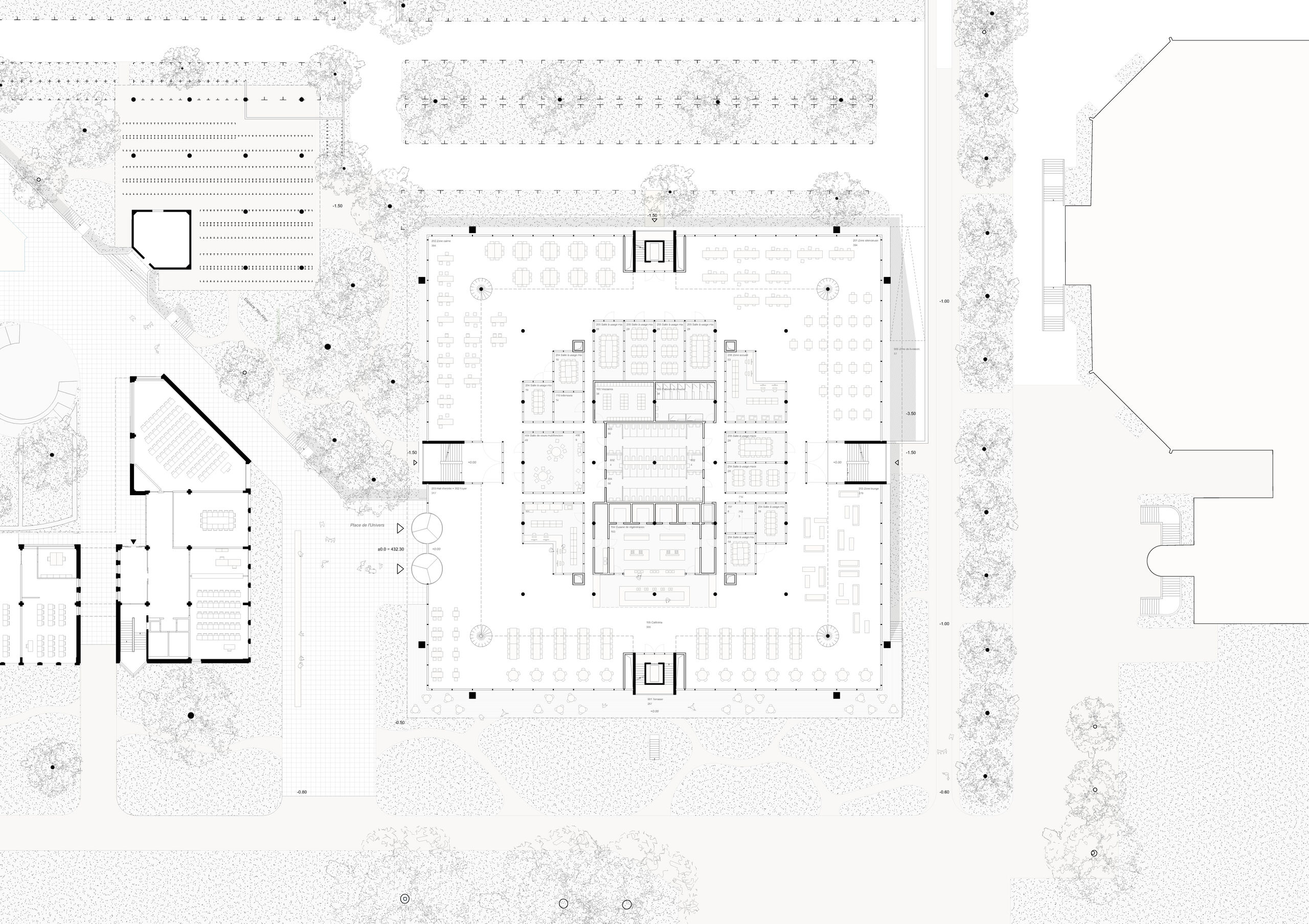
The interior reflects the same universality. A cross of axes is superimposed on the square plan. At each end of the cross rises an access core for the vertical circulation.
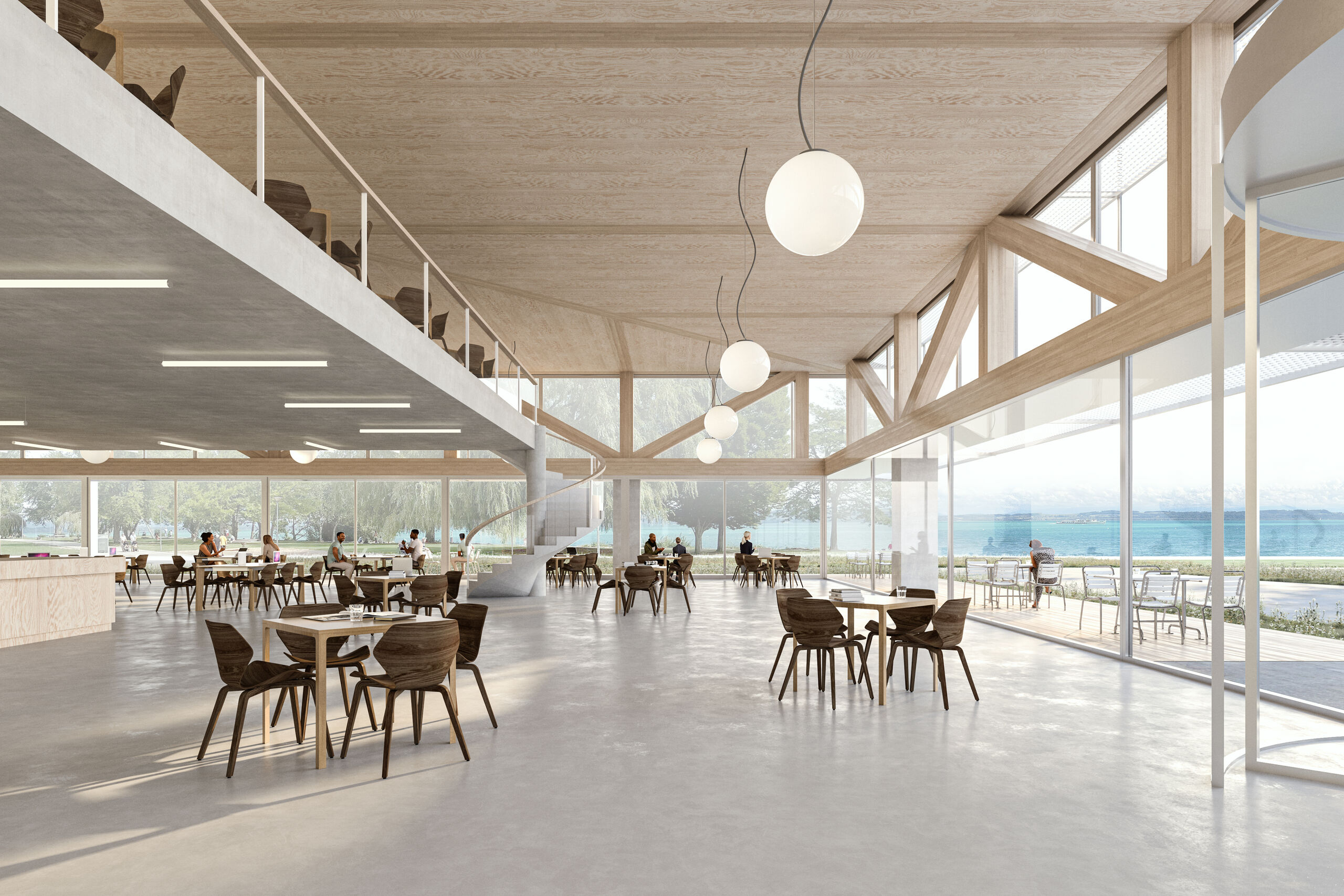
A double-storey hall runs along the façade on the ground floor. It is divided into four areas by the staircases. The main zones of the Learning Centre are distributed across these quadrants: the entrance hall, the cafeteria, the lounge and the workplaces. They flow into each other, can be expanded and combined and, if necessary, completely moved.
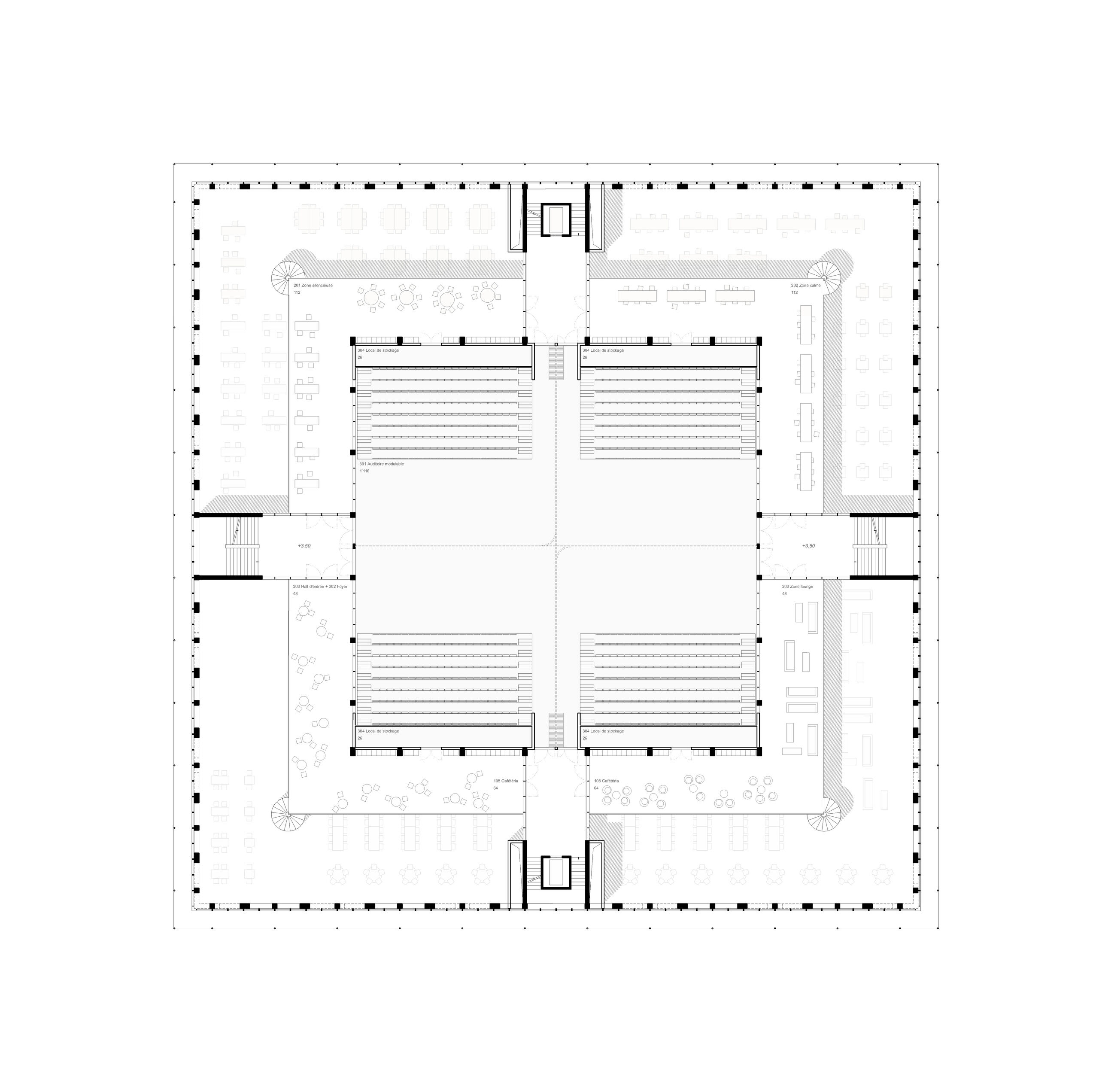
In the centre, a square platform floats above the ground floor. At each corner of the platform, a spiral staircase leads to the 1st floor onto a circumferential gallery, which is available to students as an additional learning and recreation zone. A divisible auditorium occupies the innermost part of the structure and thus embodies the heart of the entire UniHub.
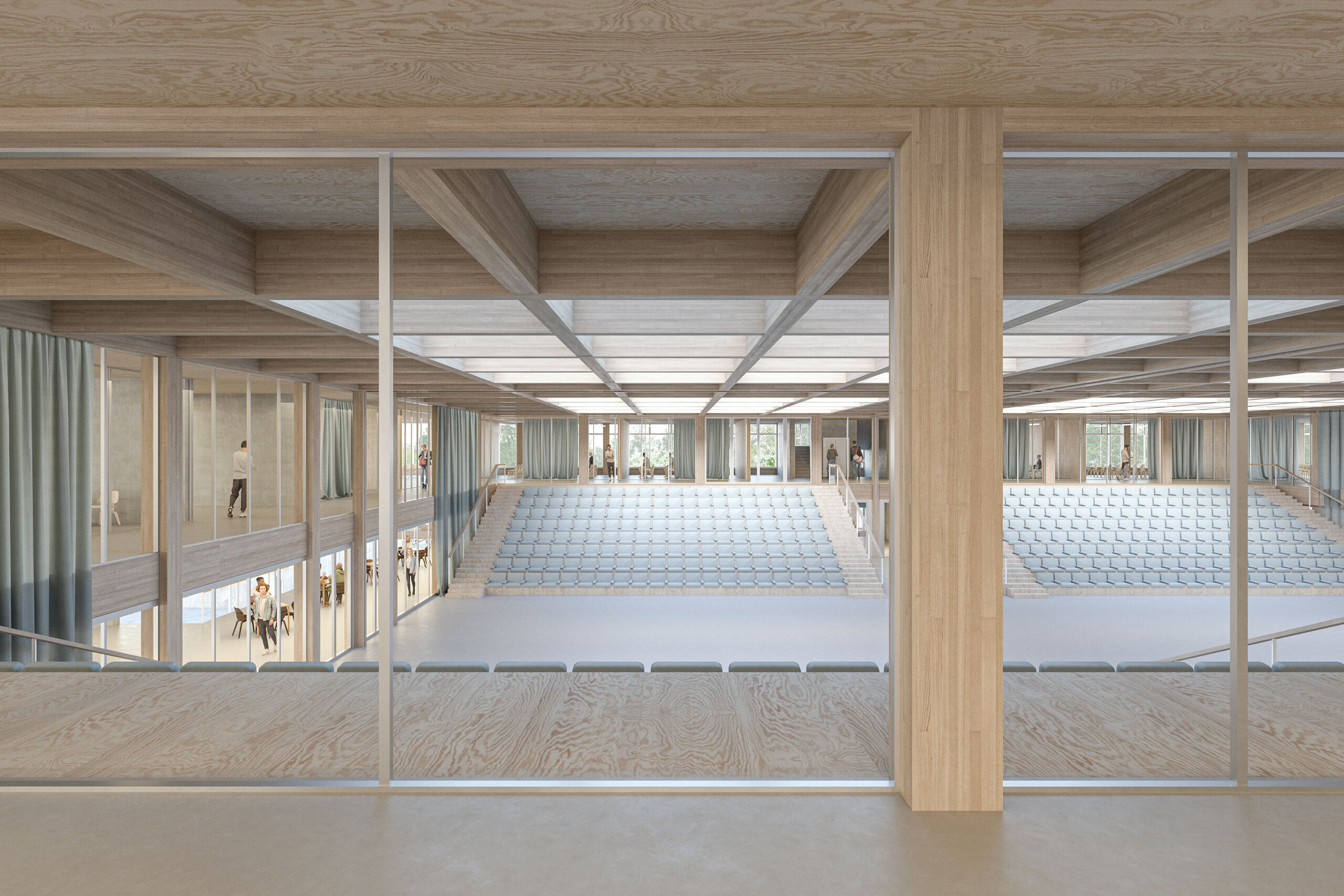
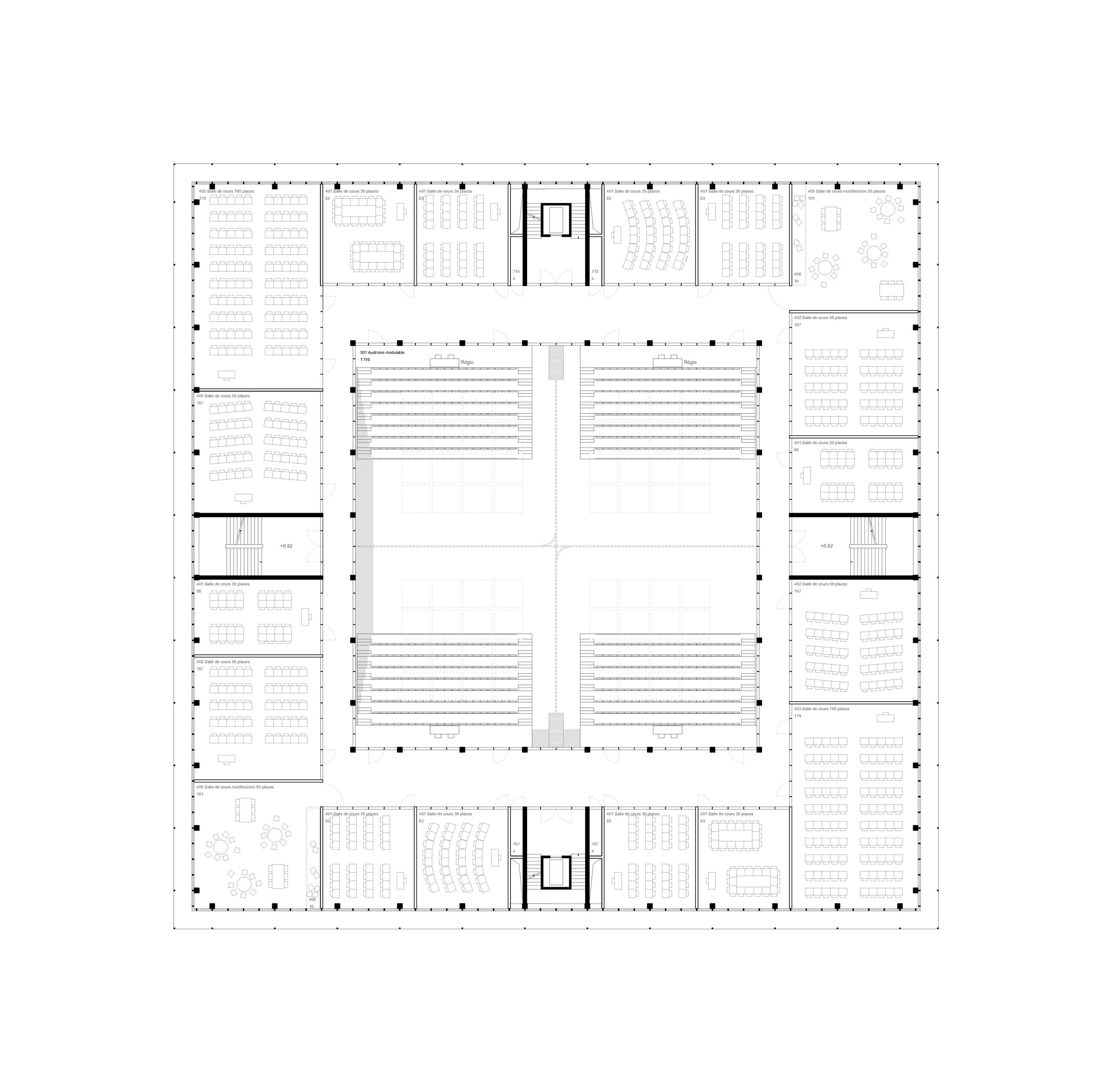
On the 2nd floor, the walls between the corridor and the auditorium are glazed. The classrooms are lined up along the façade. The great transparency across this entire teaching level creates a strong sense of community among teachers and students.

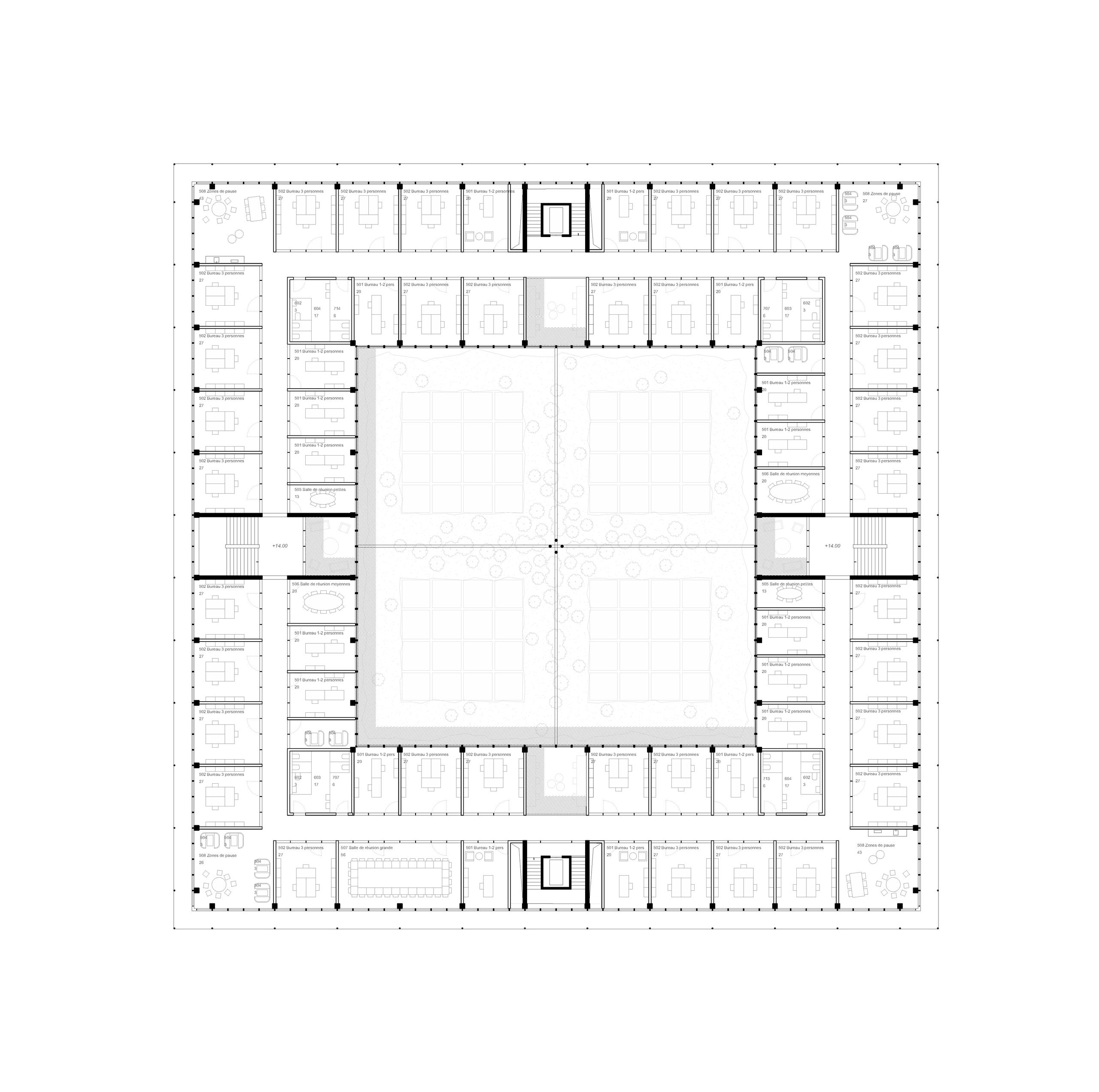
The 3rd and 4th floors are designed as a ring-shaped structure around the atrium above the auditoriums. The offices are arranged in two layers with a central corridor. The inner layer overlooks the courtyard, in which a cross-shaped metal construction is overgrown by climbing plants.
0295 UniHub Académique, Neuchâtel
Reference numbers
Competition: 2022, 1st place
Code word: Univers
Project participants
Client: Republique et Canton de Neuchâtel
Construction management: Tekhne
Construction engineer: Dr. Neven Kostic
Visualisations: maaars
Team BK
Project: Benjamin Pannatier, Chiara Arcidiacono, Tommaso Barni, Hayley Bouza
Competition: Tilmann Weissinger, Tom Lambrechts, Thomas Merz, Simon Weber


