0241
BEmotion Base Bern

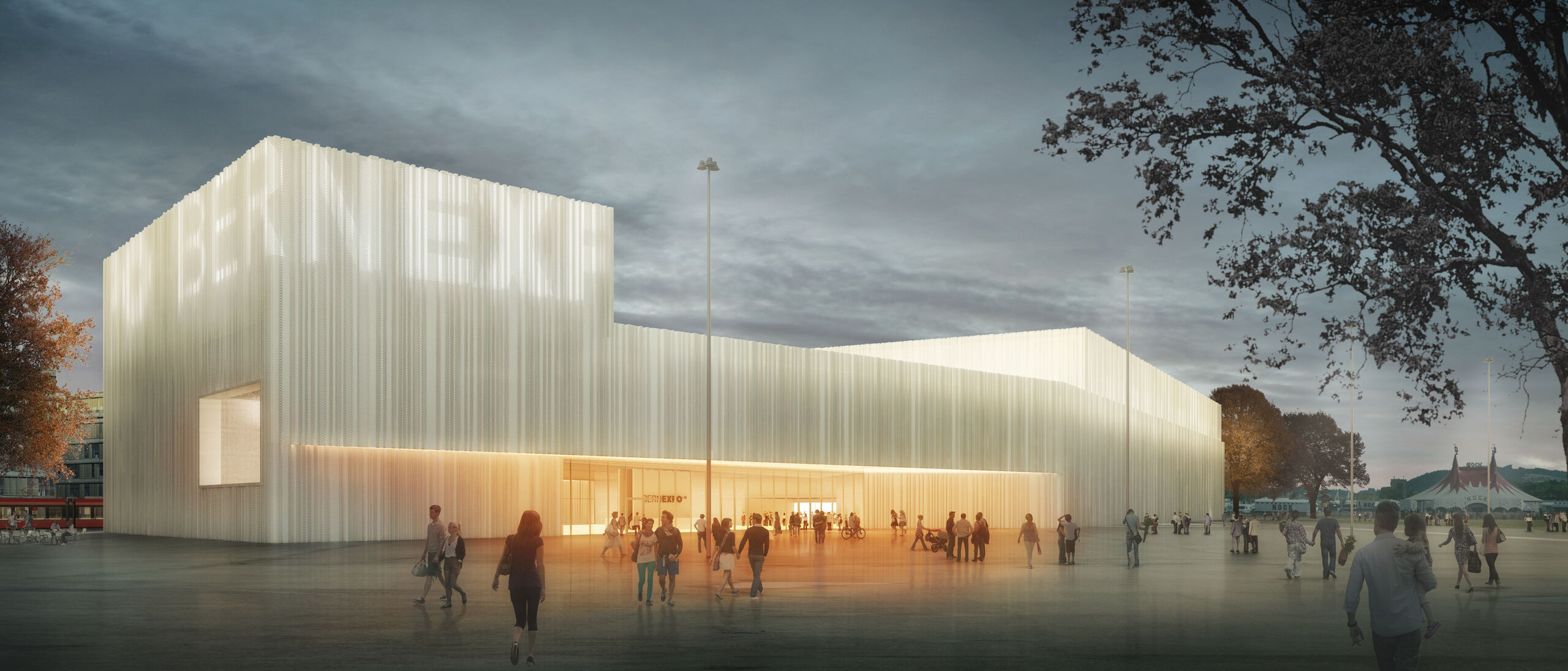
Arrival situation at dusk
Replacement of a multifunctional hall with congress centre on the Messeplatz in Bern Wankdorf
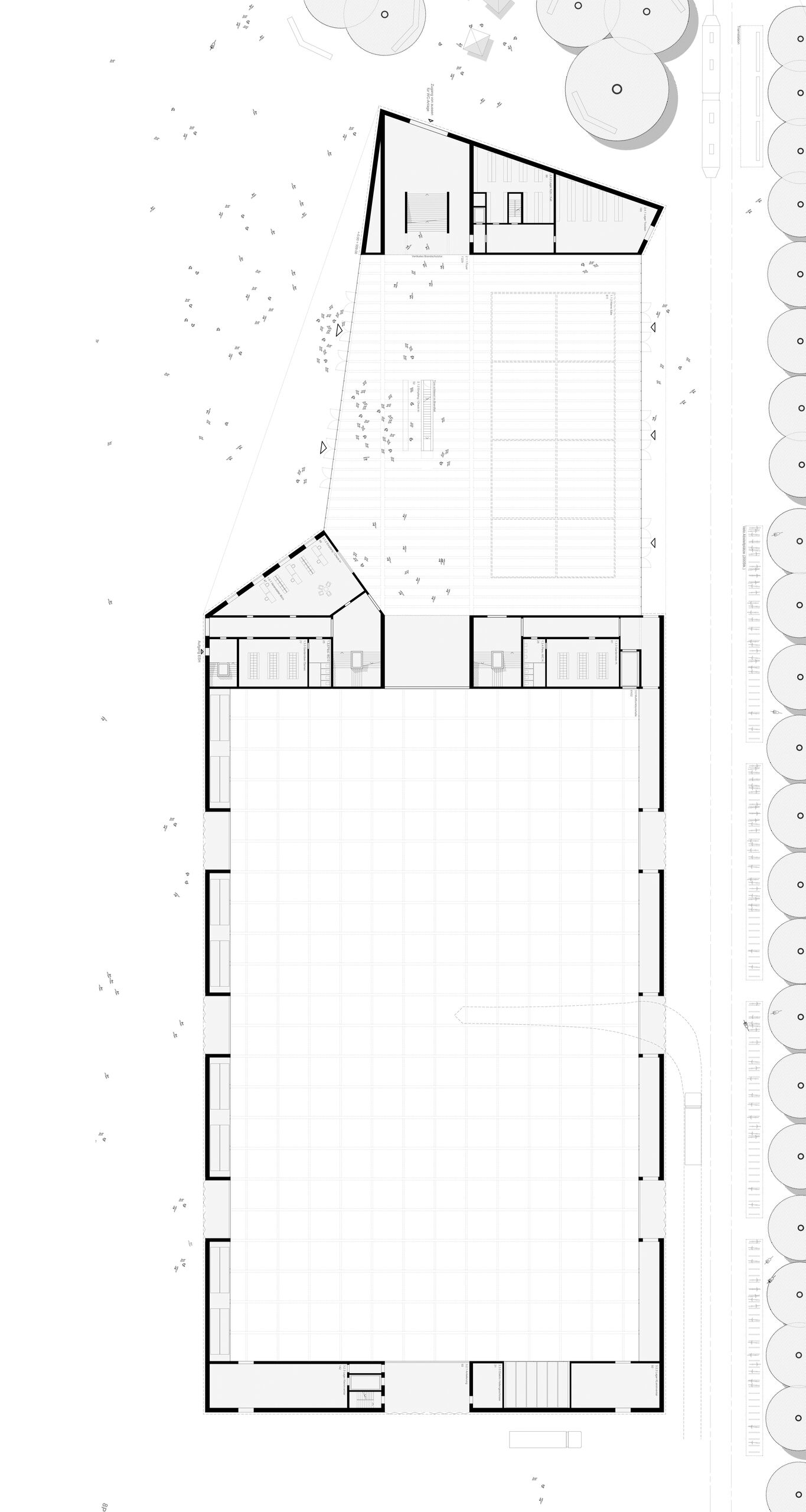
Ground floor plan
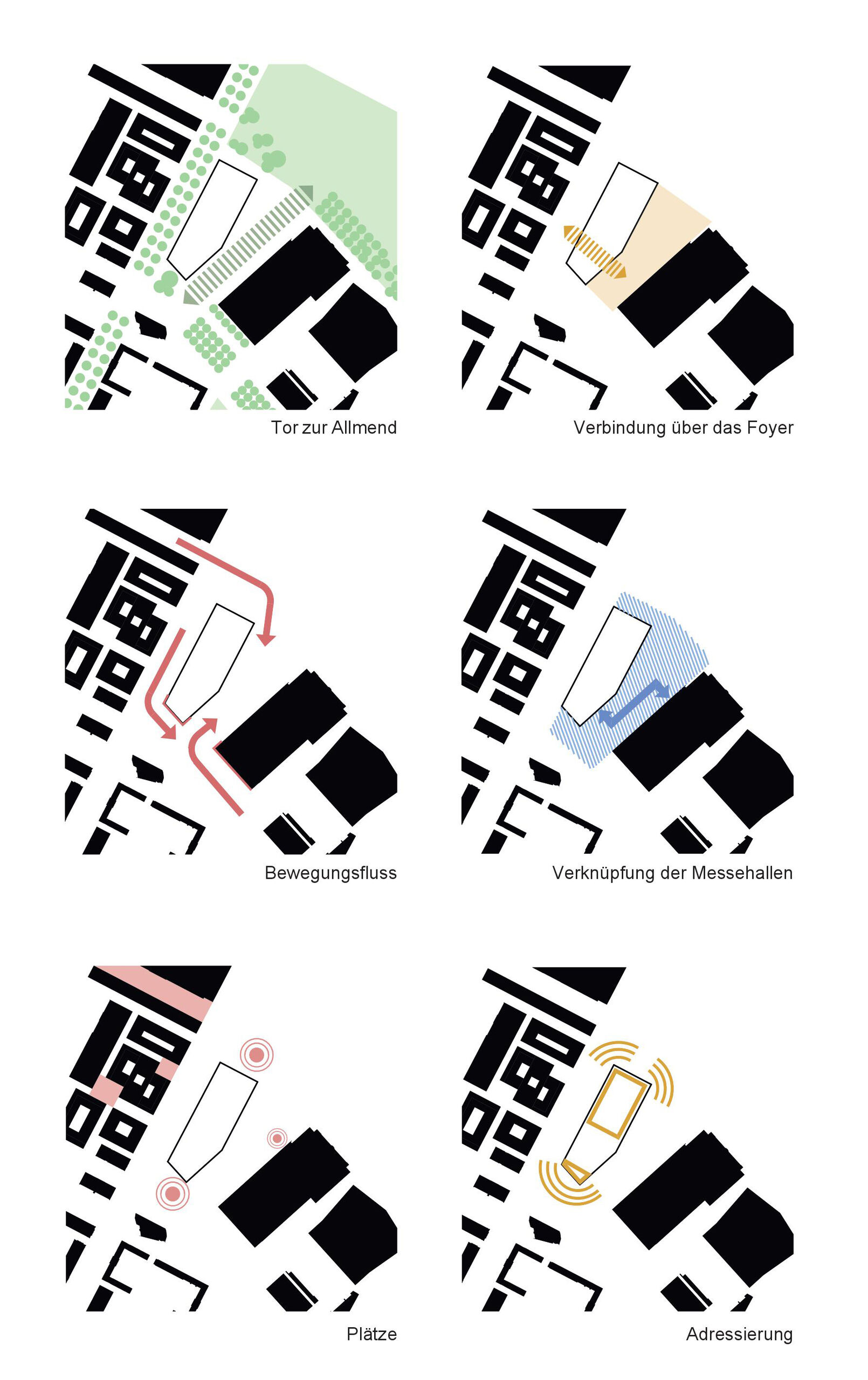
Schemes of the urban context
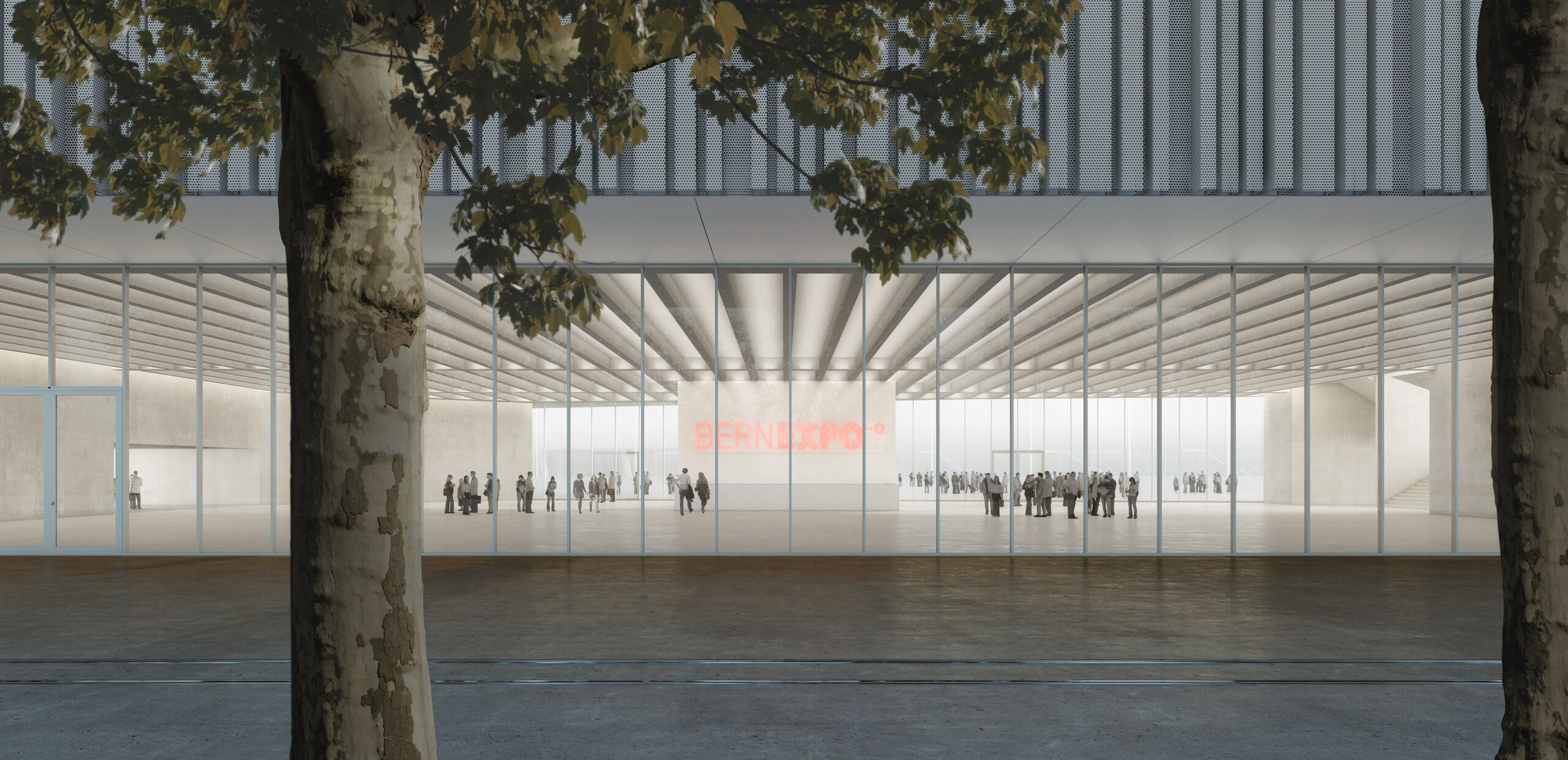
Foyer as piazza: usable as either event hall or congress centre
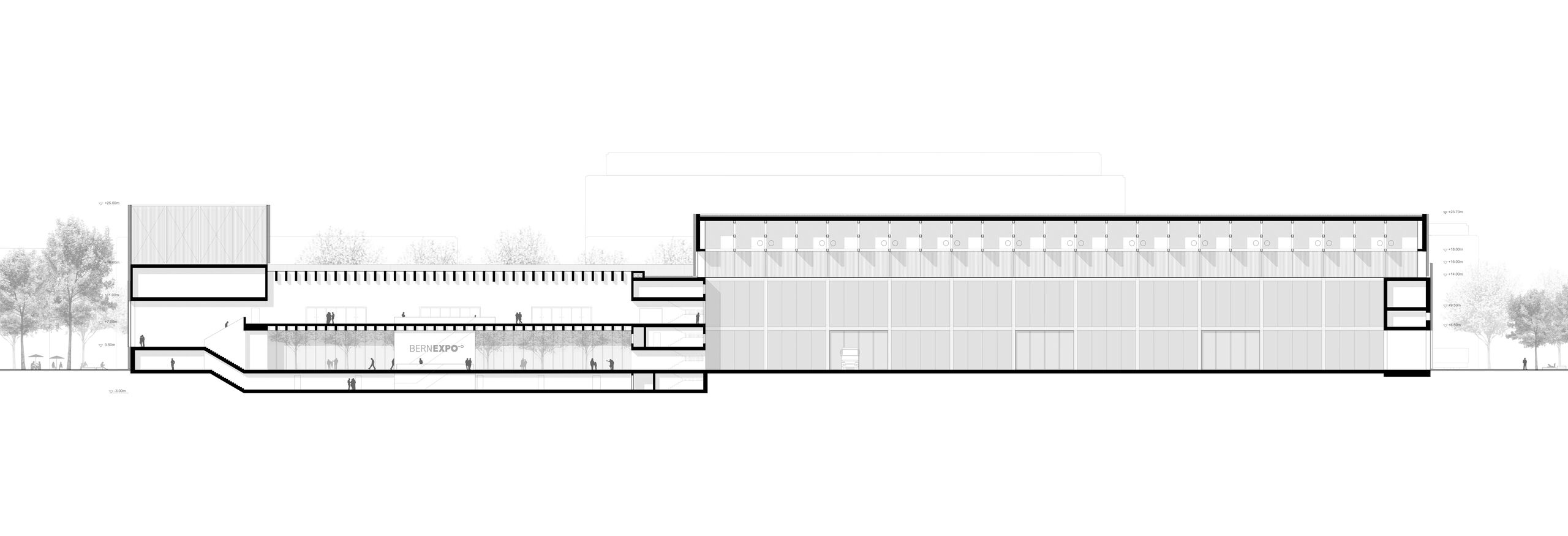
Longitudinal section
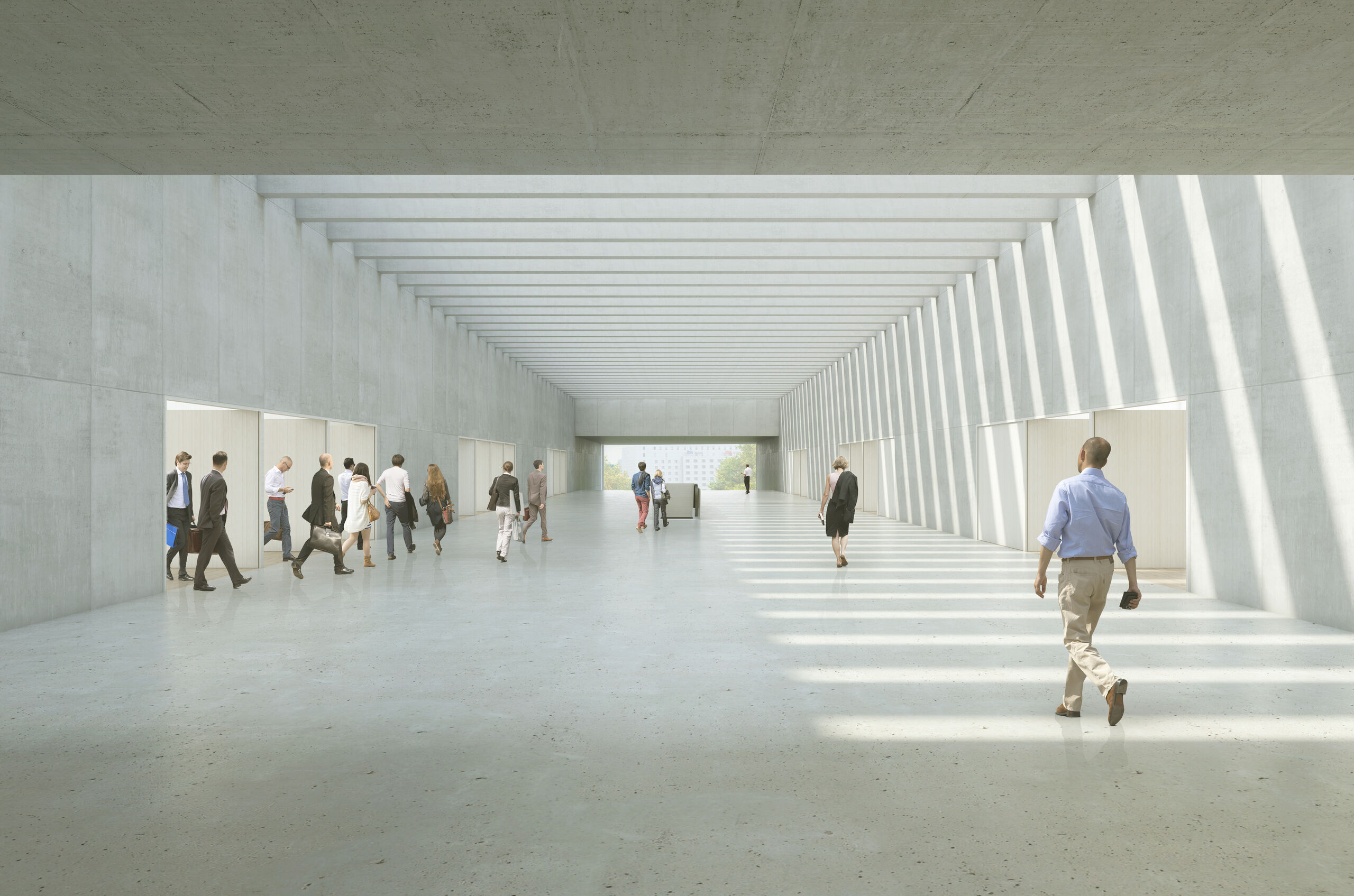
Skylight hall in the congress centre
0241 BEmotion Base Bern
Reference numbers
Competition: 2017, 5th place
Project participants
Client: BERNEXPO AG
Landscape architect: Lorenz Eugster Landschaftsarchitektur und Städtebau
Construction engineer: Schnetzer Puskas Ingenieure
Construction management: Andreas Akaret Baumanagement
Building technology: 3‑Plan Haustechnik
Visualisation: maaars
Team BBK
Tilmann Weissinger, Claudia Kolbe, Thomas Merz, Marcel Fässler, Ulrike Köpke, João Bragança


