0199
Headquarter Geneva

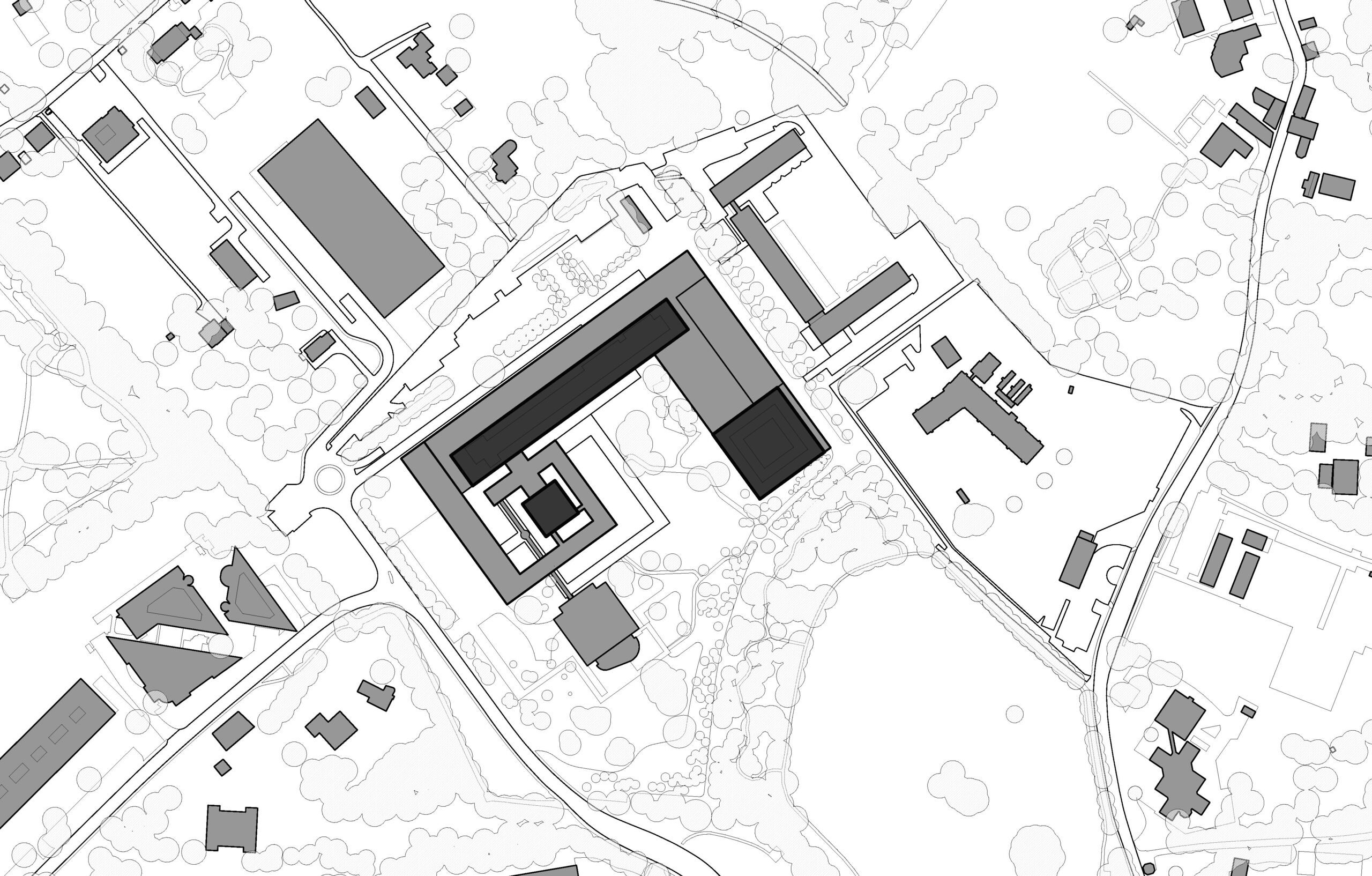
The new building supplements the existing one, erected by Jean Tschumi in 1966, and set in a spacious park complex at the edge of Geneva. The complex encloses a green space like a set of brackets, while a closed, prestigious facade faces the street.
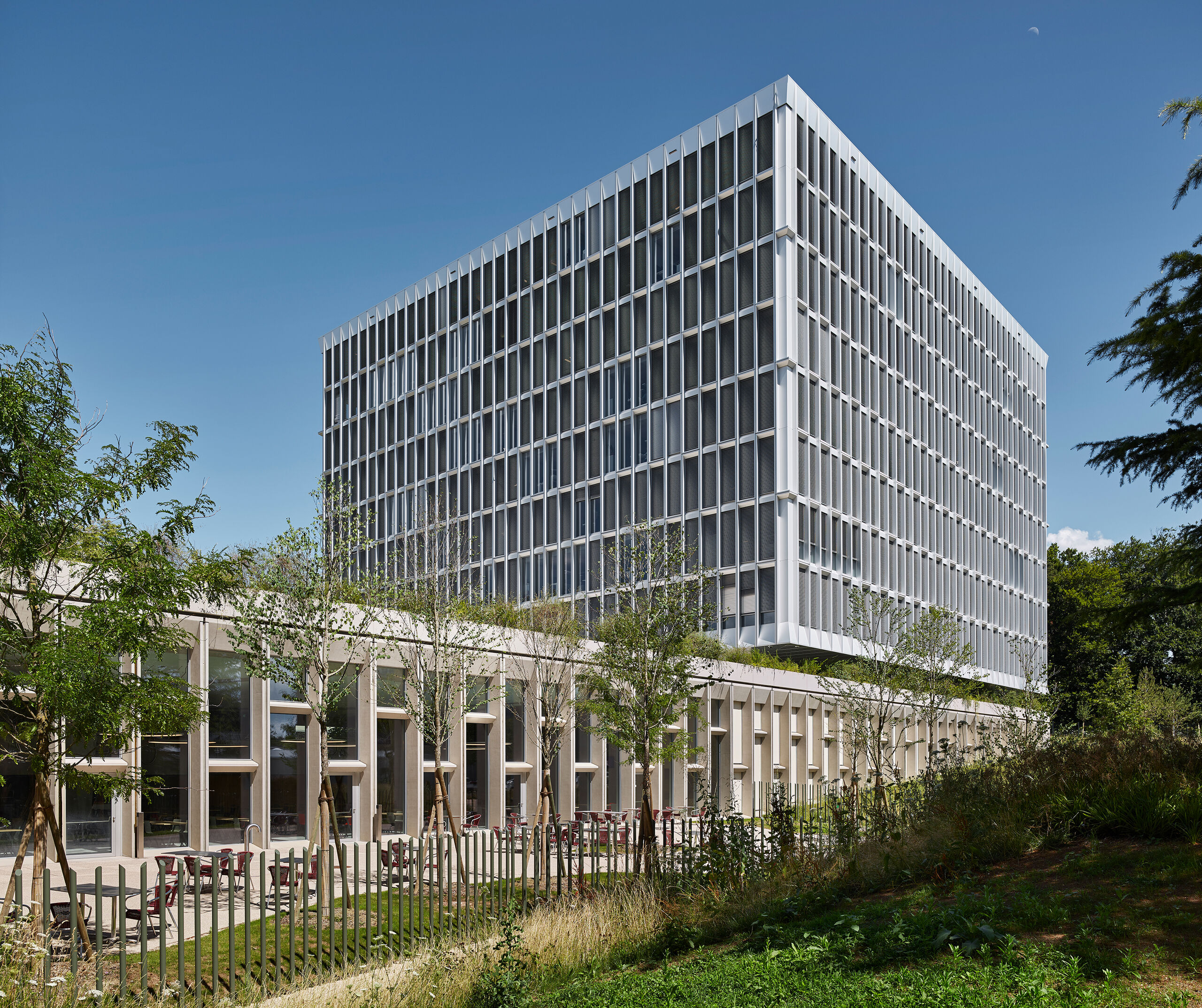
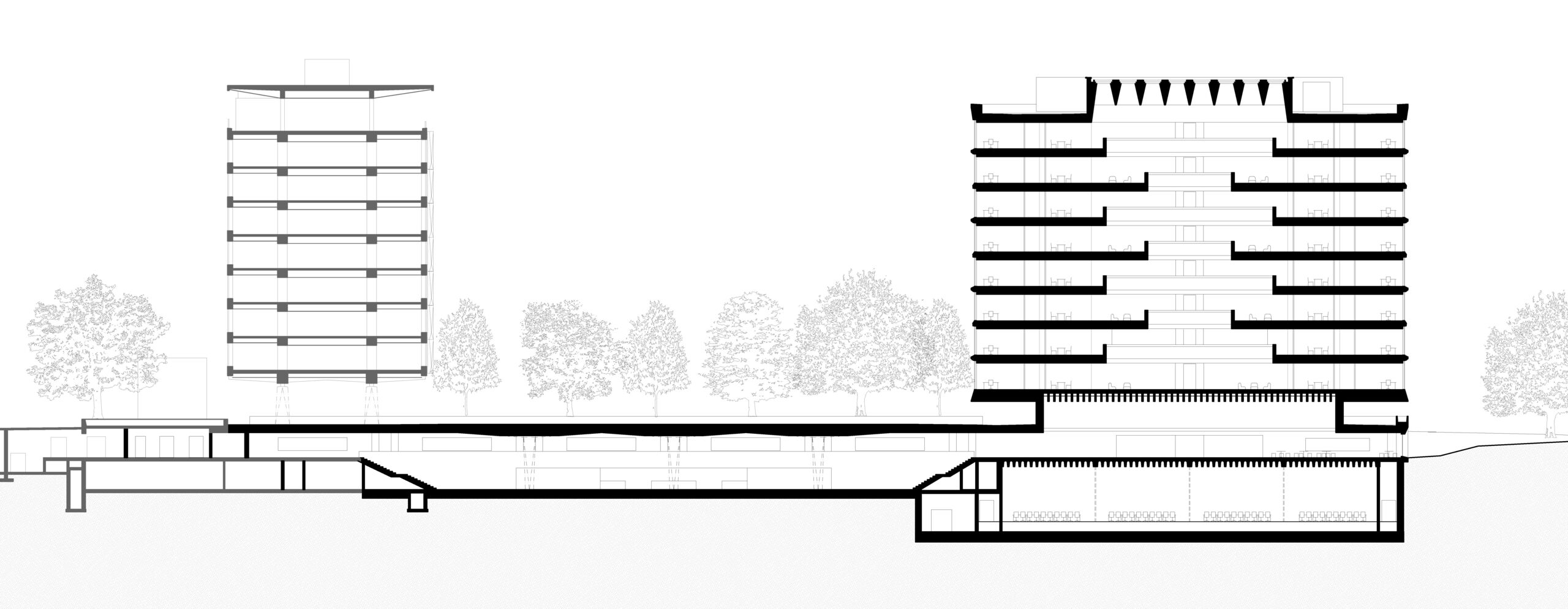
Reflecting Tschumi’s design, the extension consists of a connecting base, a recessed ground floor, and a volume which projects beyond it.
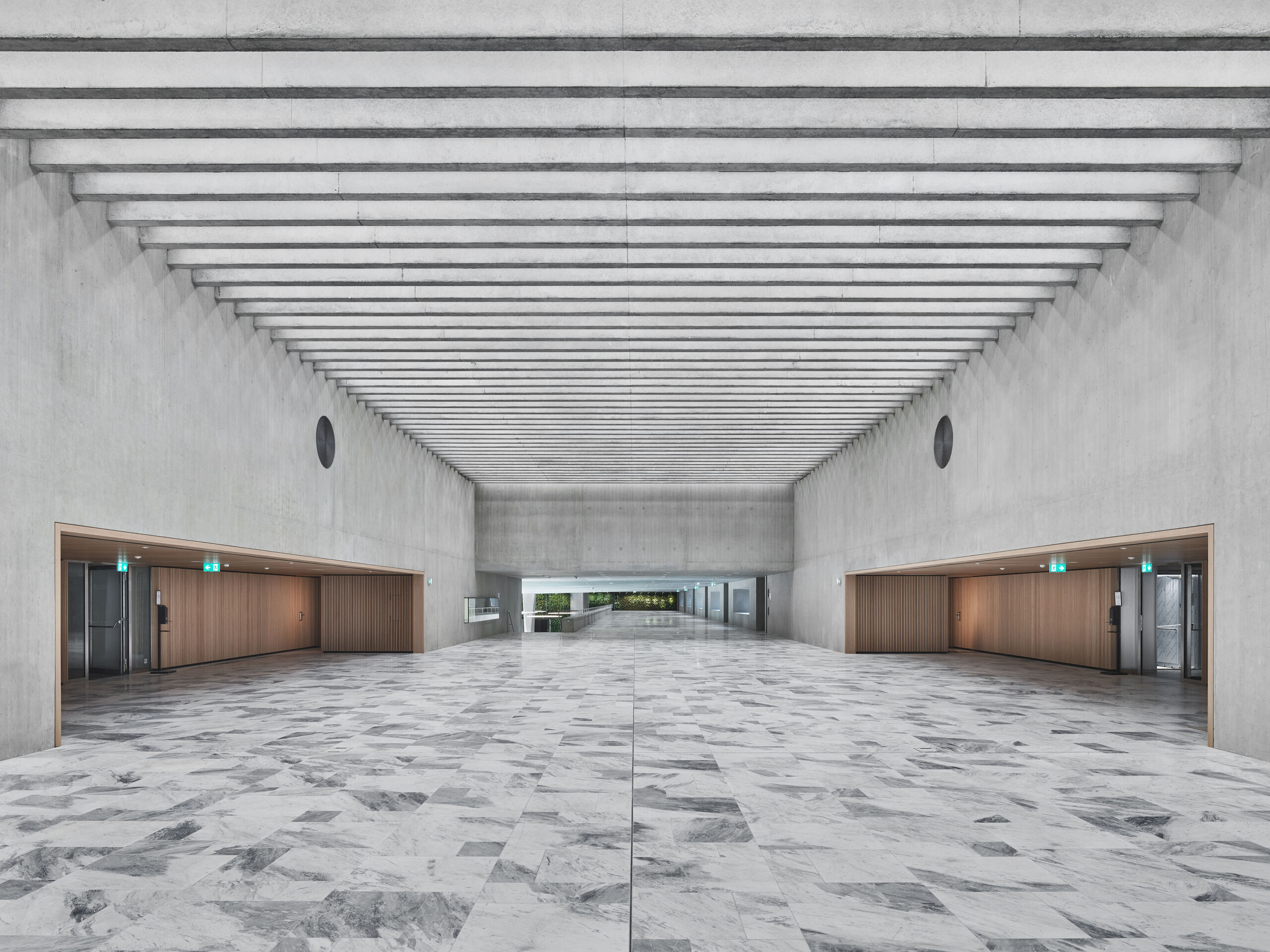
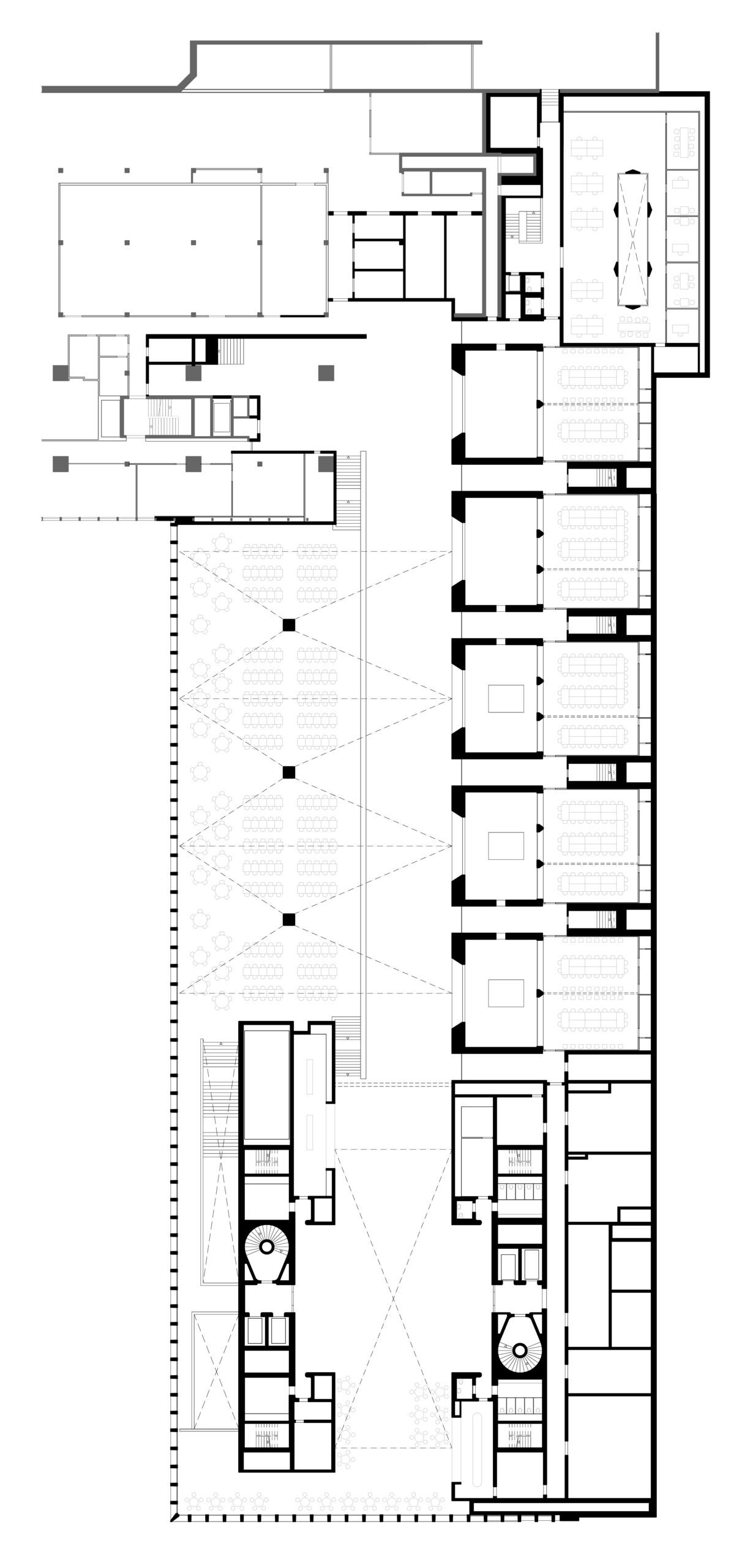
The new concrete base — whose large strip windows face the park — interweaves new and old. It forms the new heart of the complex as a whole, a place where staff members can meet during breaks and gather for conferences or meetings. A wide, interior passage takes the form of a gallery that overlooks the dining hall, while also affording views of the garden behind.
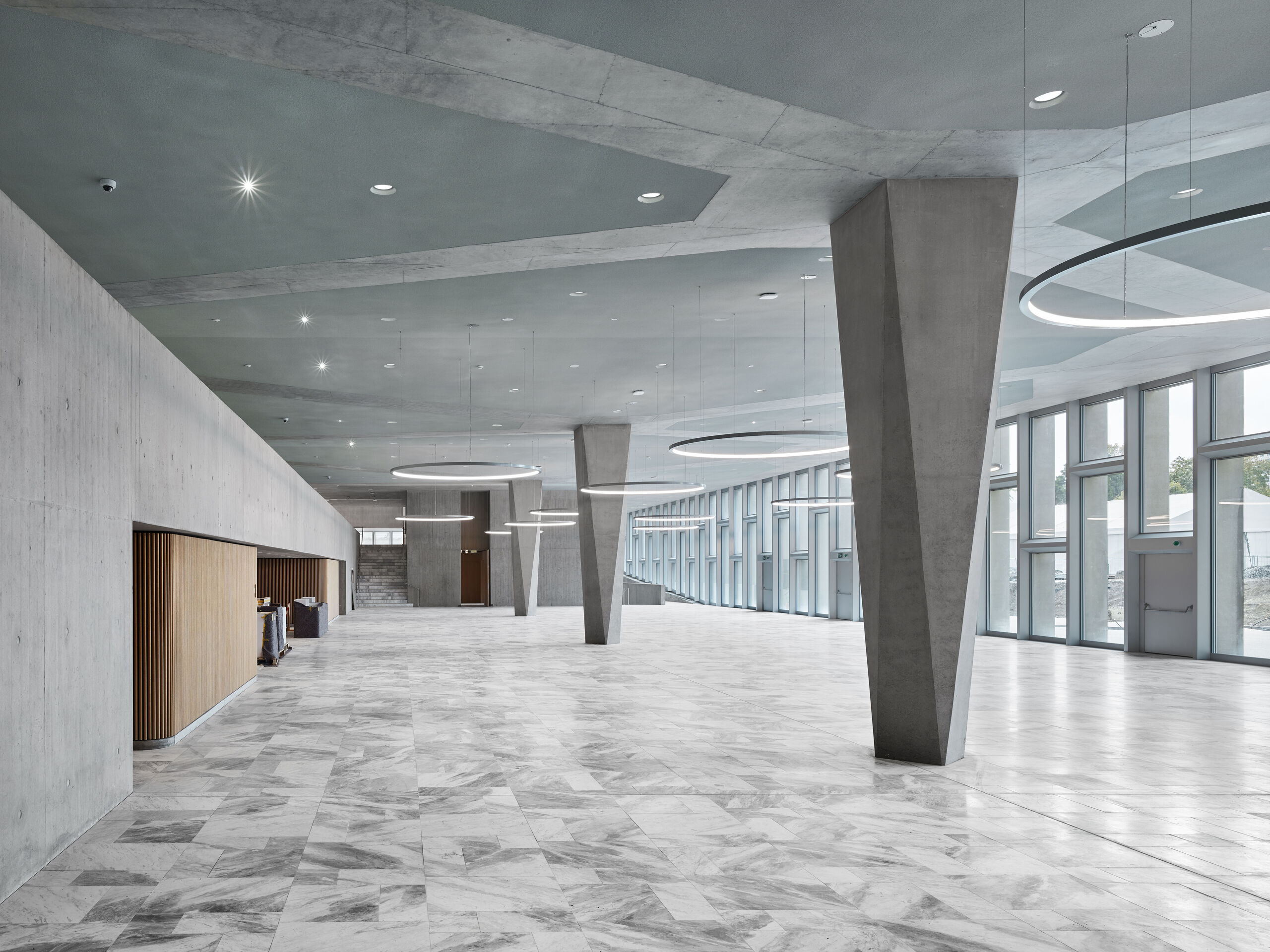
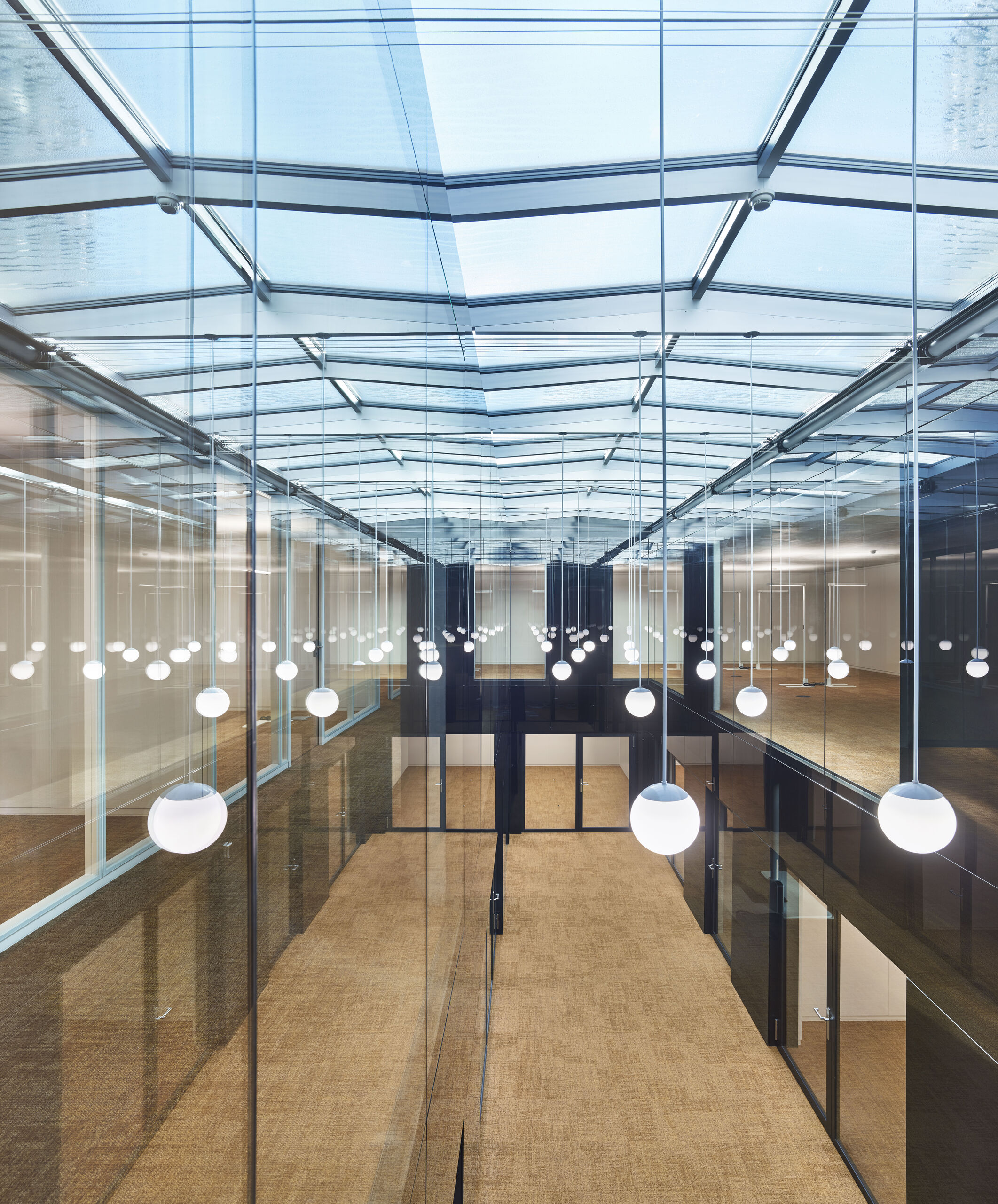
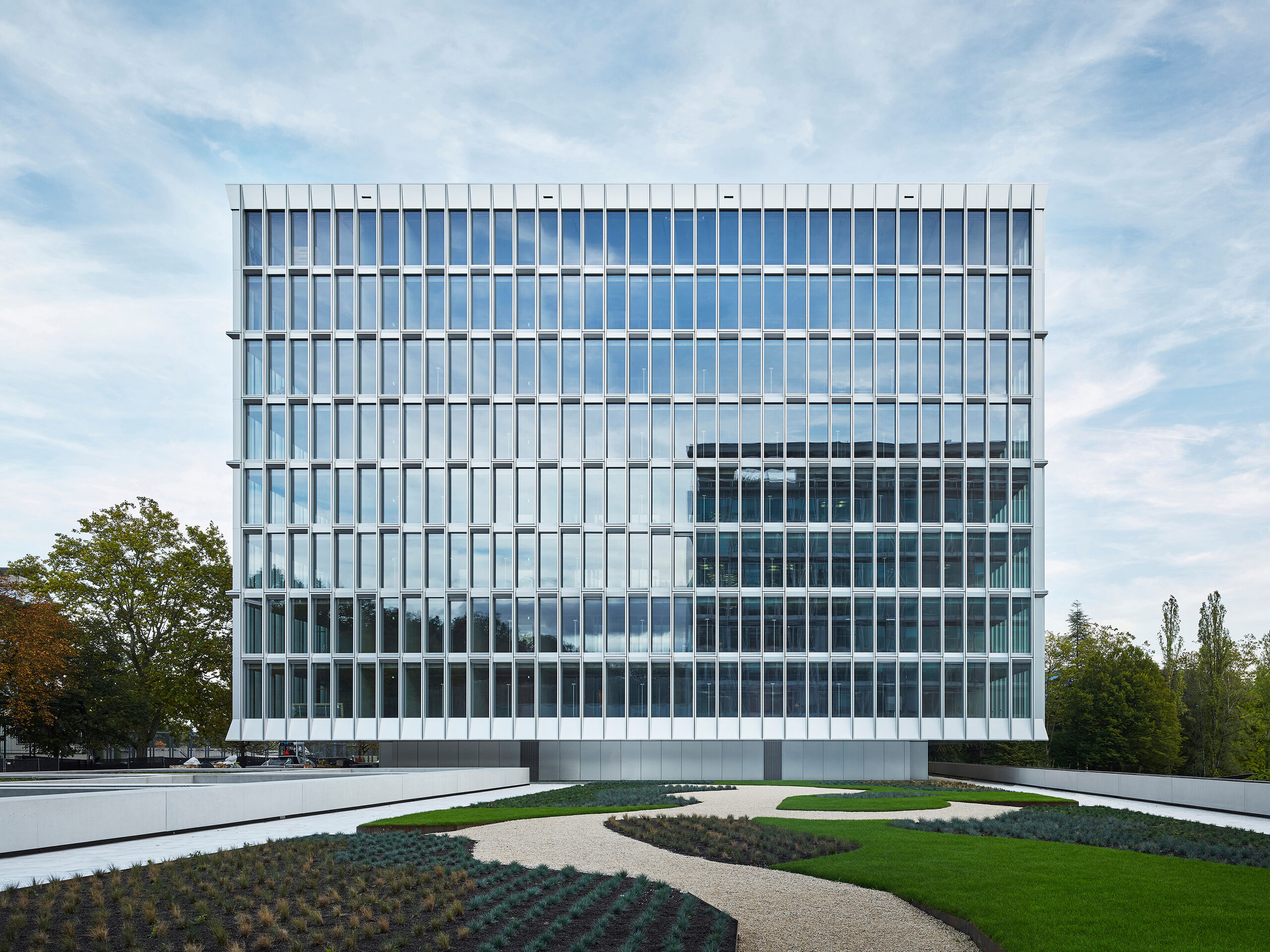
Forming the upper terminus of the base structure is a terrace with roof garden, inviting users to stroll between the ground floors of the two tower blocks. Like Tschumi’s predecessor building, the new cubiform office tower projects on all sides beyond the ground floor.
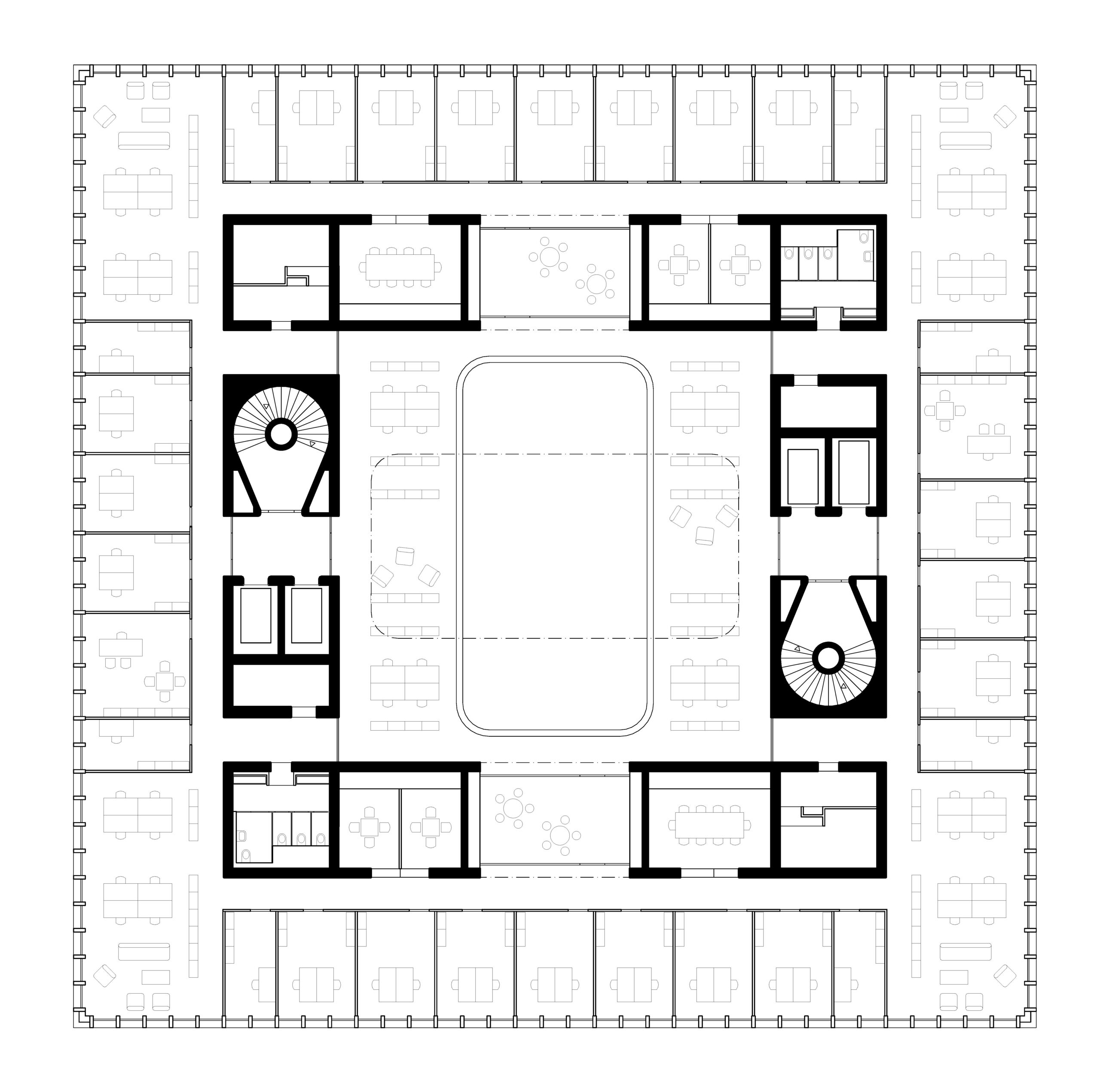
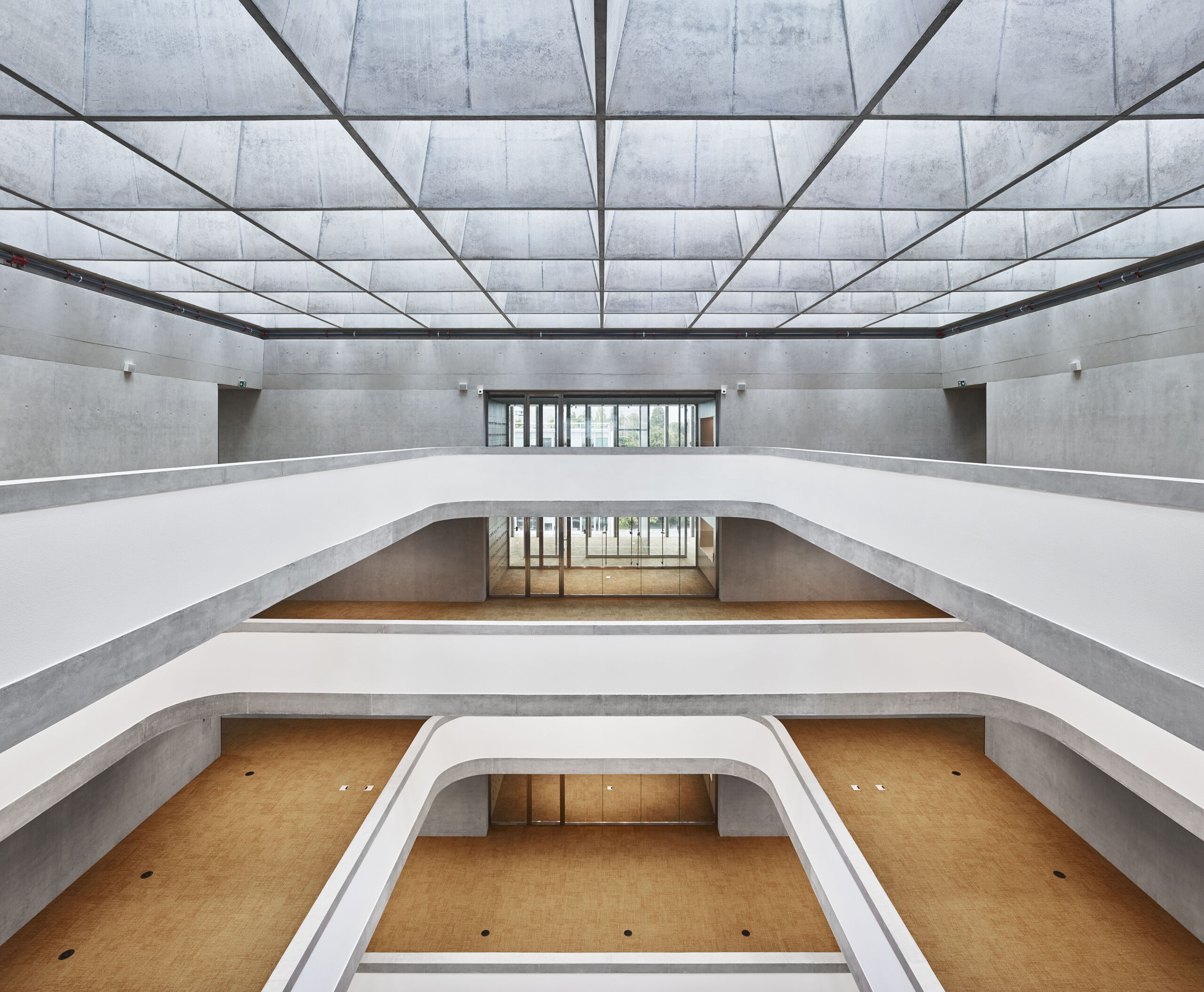
Severe in appearance externally, the nine-story building is open, bright, and flexible within. An open atrium extending over all levels offer viewing axes through the tower as a whole.
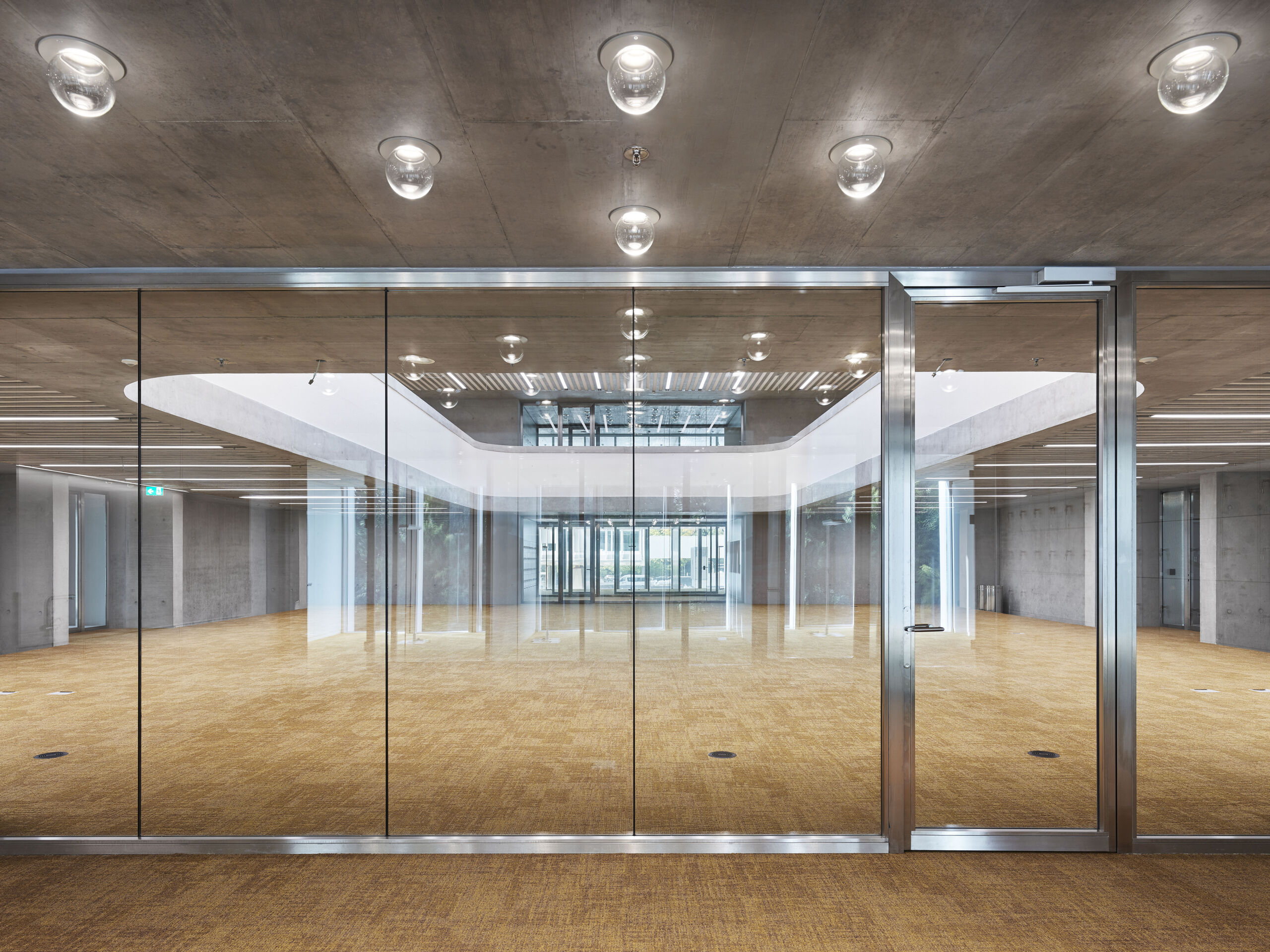
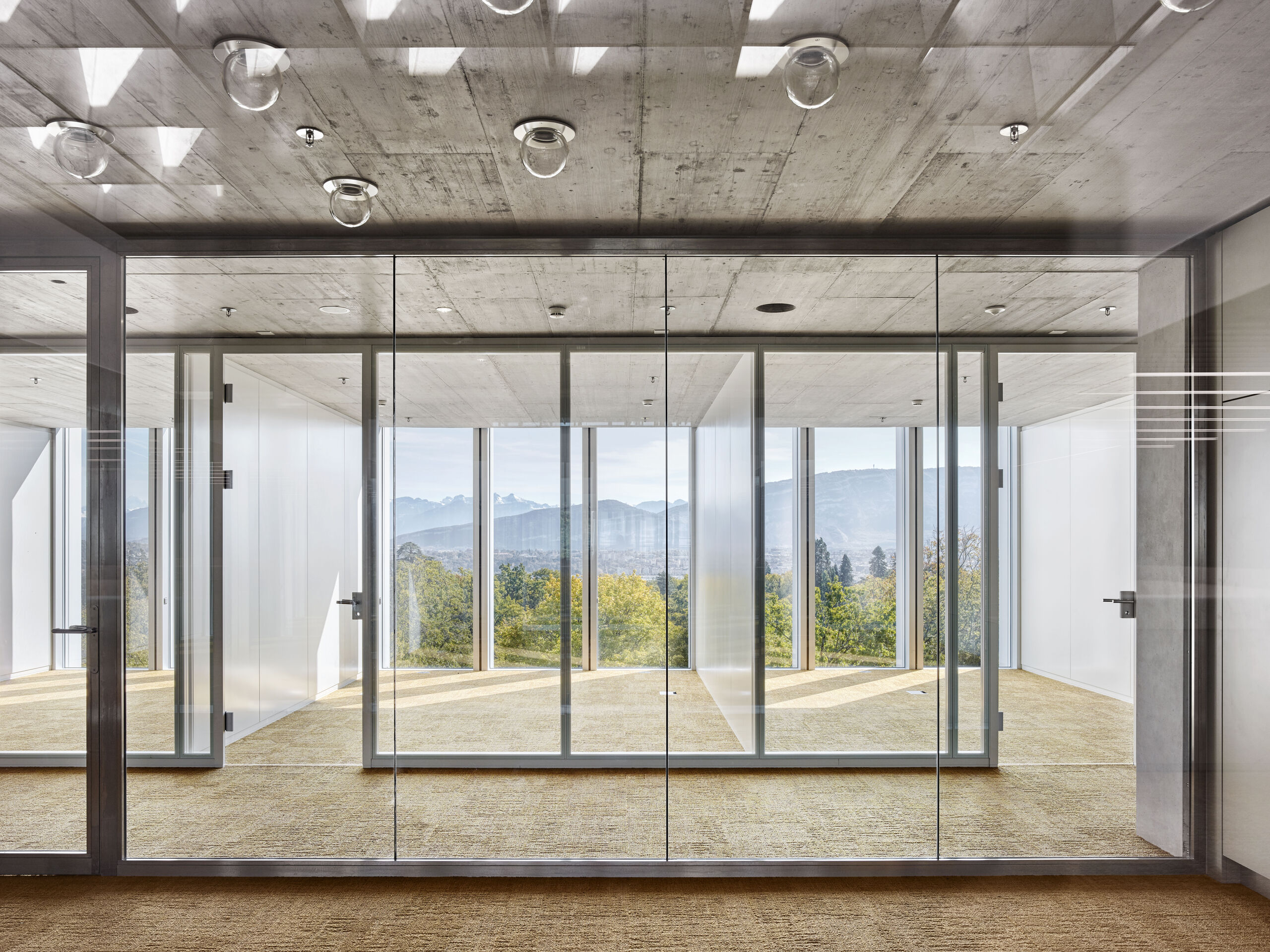
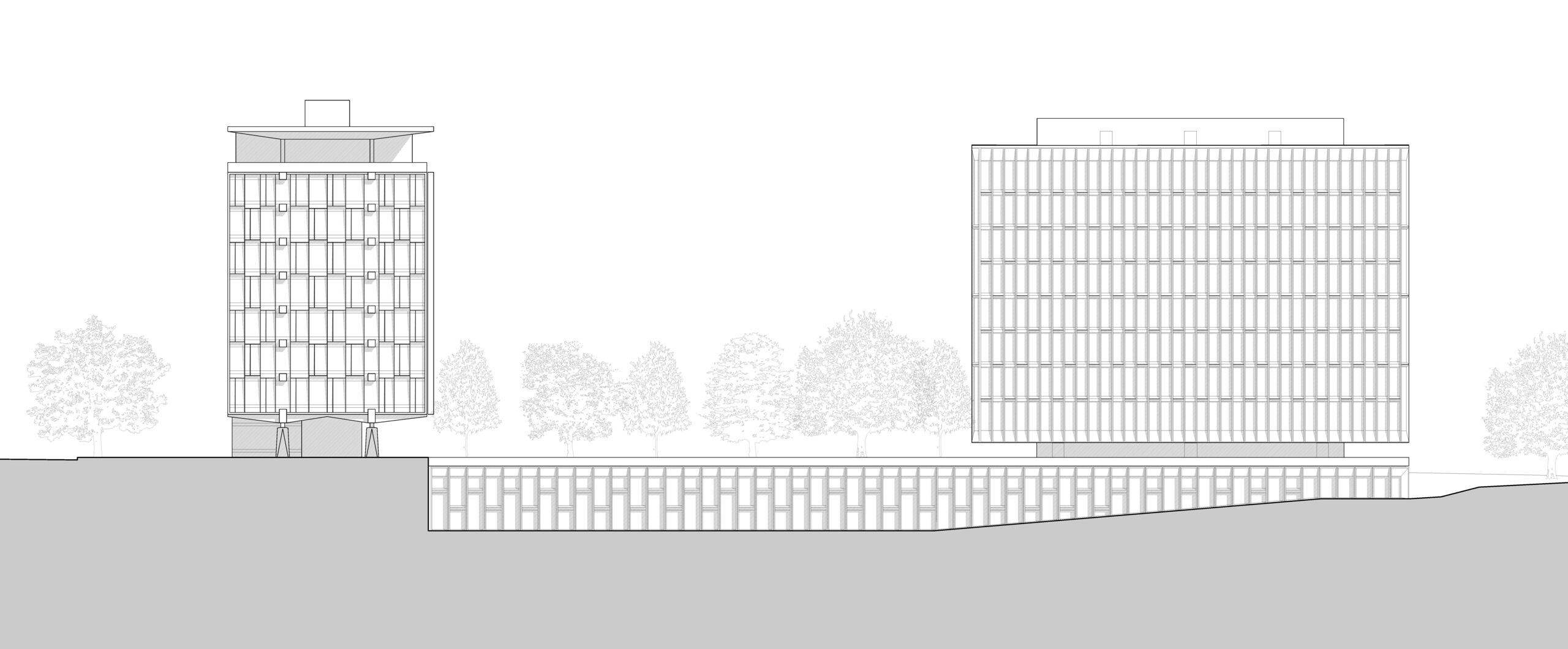
The aluminium facade echoes the faceted appearance of Tschumi’s building.
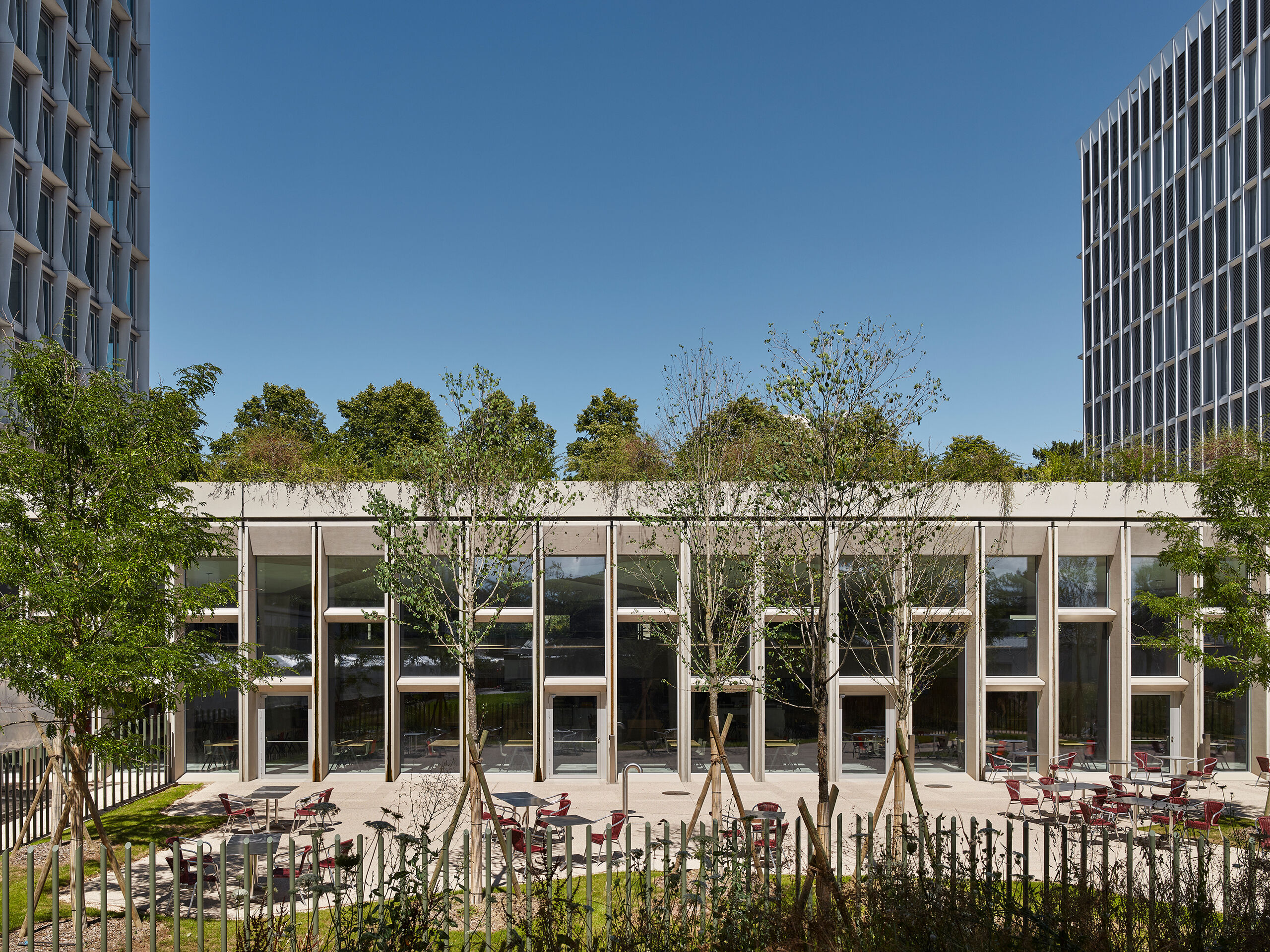
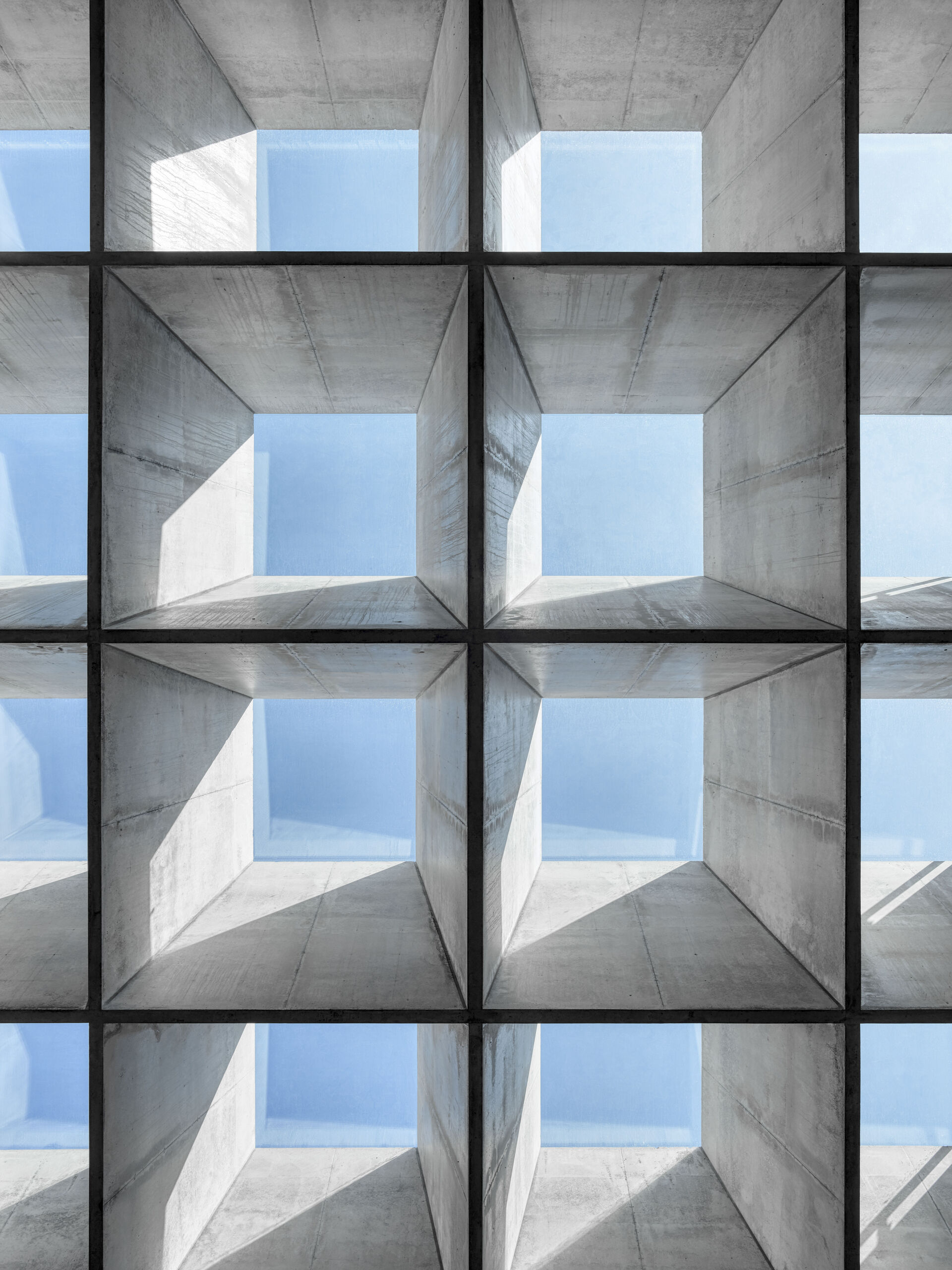
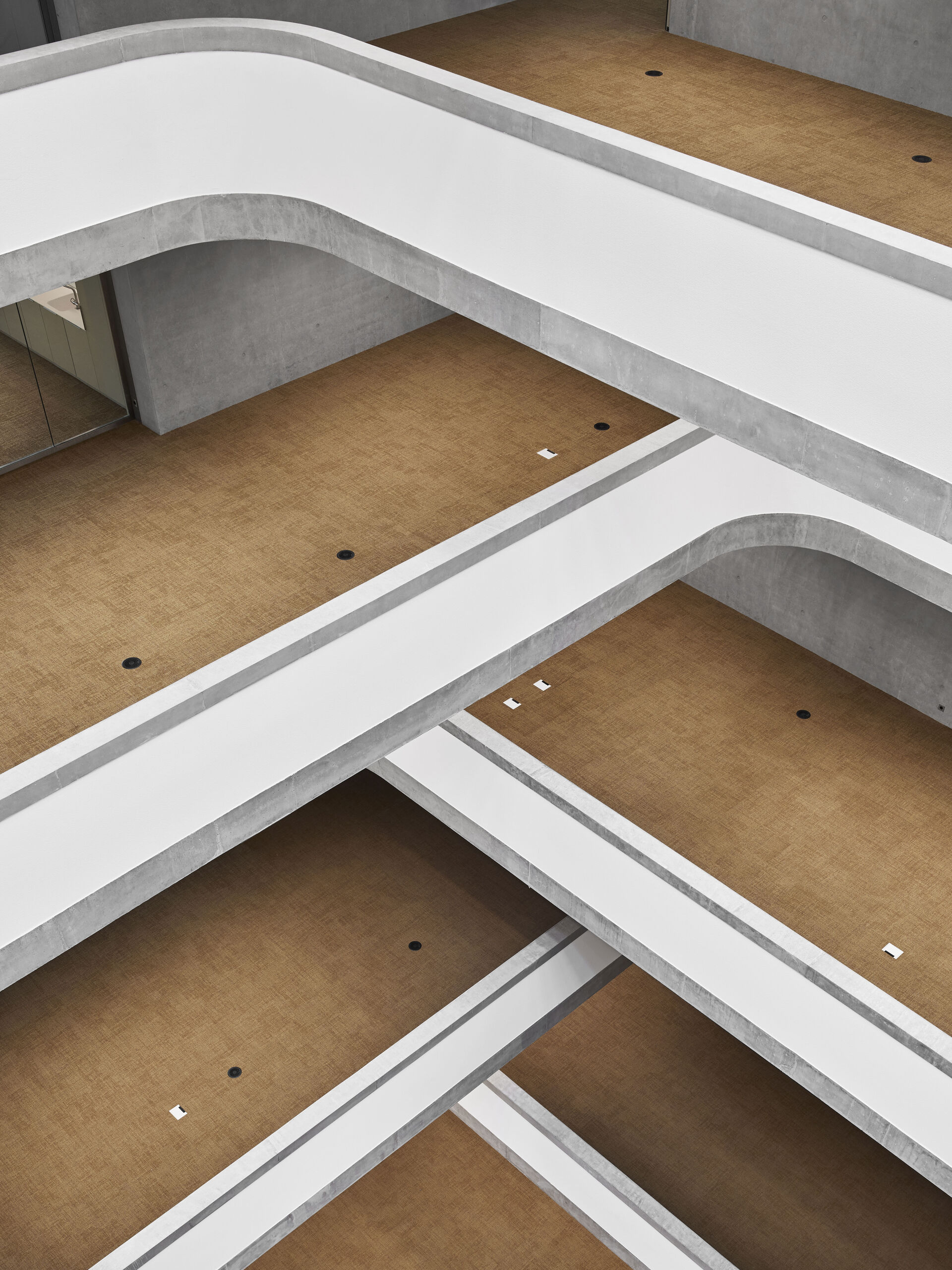
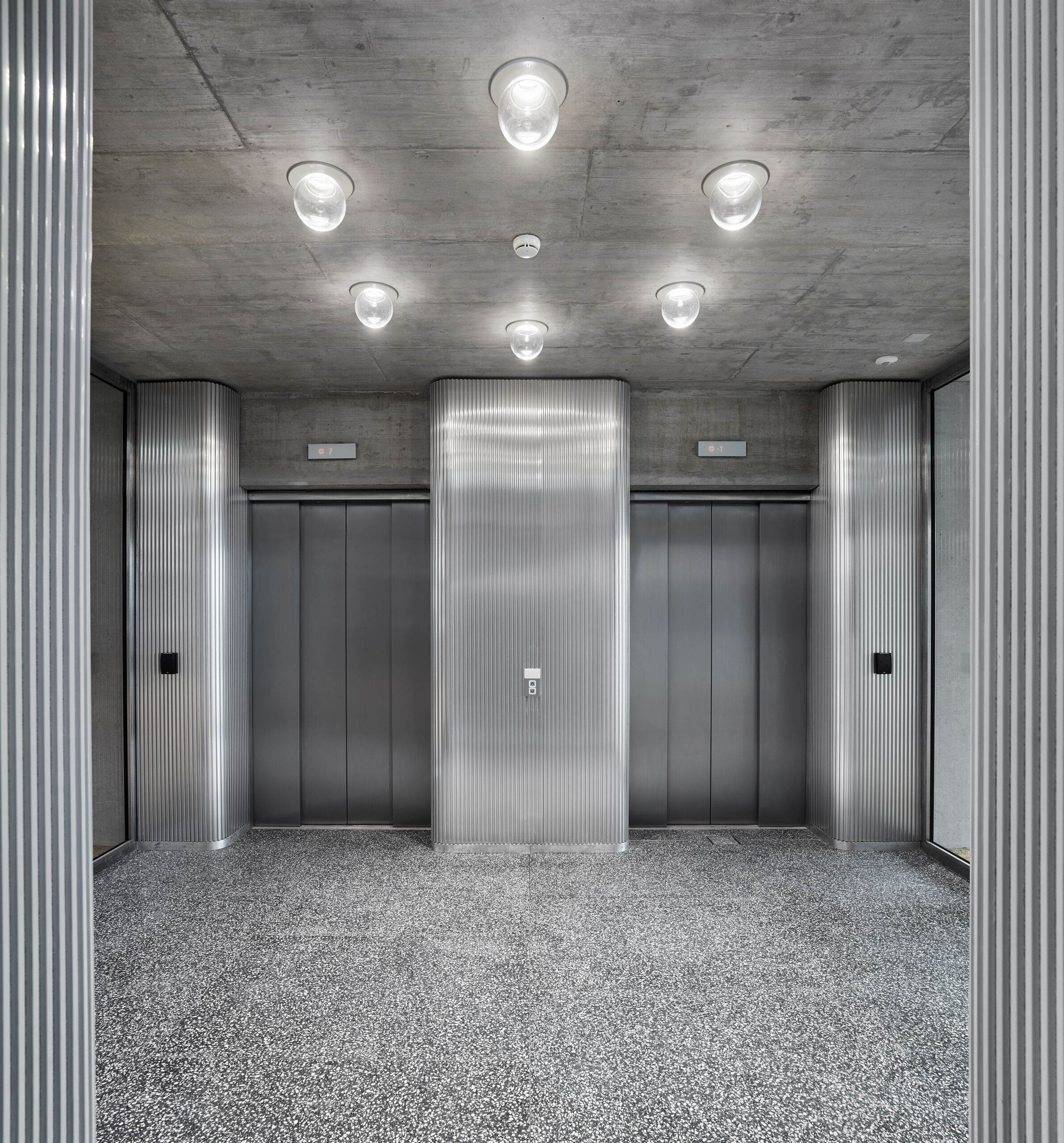
In 2014, with altogether 253 firms participating, Berrel Berrel Kräutler prevailed in an open, international competition for the extension of the headquarters.
0199 Extension headquarter of an international organisation in Geneva
Reference numbers
Competition: 2014
Code word: Yin Yang
Completion: 2020
Floor area: 38'000 m2
Building volume: 140'000 m3
Project participants
General contractor: Implenia
Building management: Tekhne
Construction supervision: Pierre-Alain Portier, Elodie Chareyre
Construction engineer: Dr. Schwartz Consulting, Dr. Neven Kostic
Landscape architect: ORT AG für Landschaftsarchitektur
Building technology: Amstein + Walthert Genève SA
Facade planners: Emmer Pfenninger Partner
Geoengineering: Dr. Vollenweider AG
Light design: LLAL
Photos: Damian Poffet
Team BBK
Execution: Thomas Jouffe, David Calvo Sabroso, Maëlis Nibourel, Enric Blanco, Sabrina Ruckstuhl, Thomas Antener, Jaime Rodriguez, Samuel Häusermann, Jan Schöb, Dion Stürm, Ulrike Koepke, Poppy Floyd, Floriane Fol, Djuna Stöckli, Dalya Ortak
Competition: Jaime Rodriguez, Bianca Böckle, Tilmann Weissinger, Benjamin Pannatier, Linda Münch, Hanna Jahkonen, David Klemmer, Jennifer Koschack


